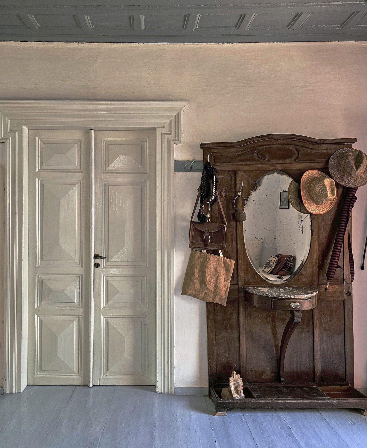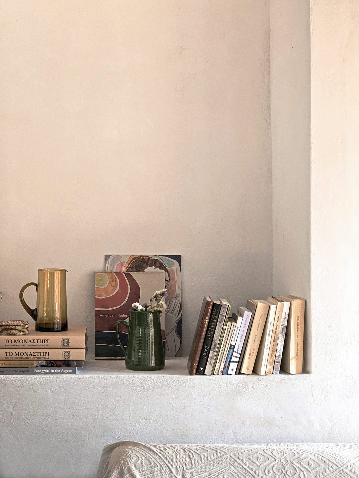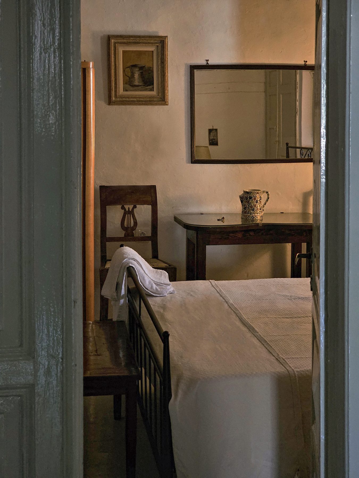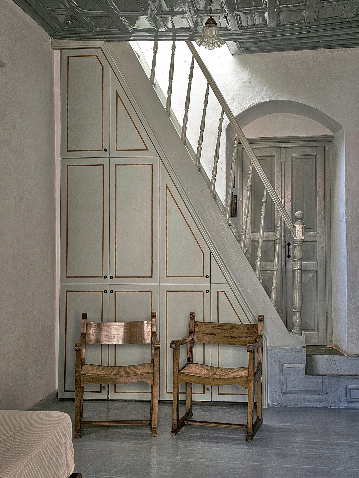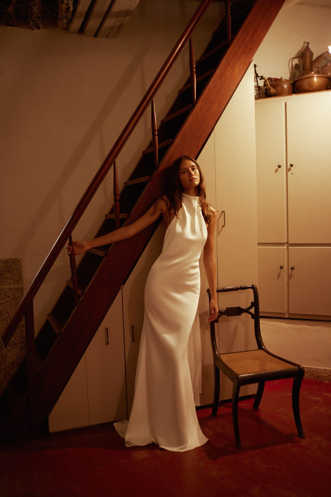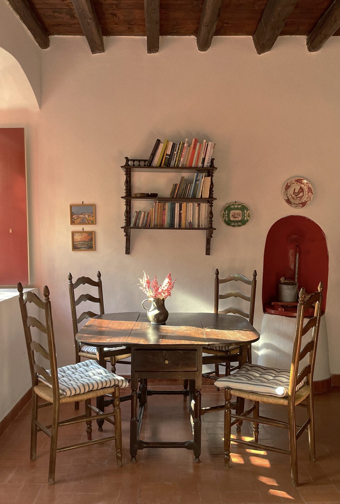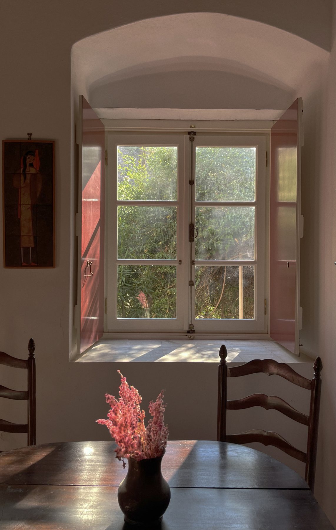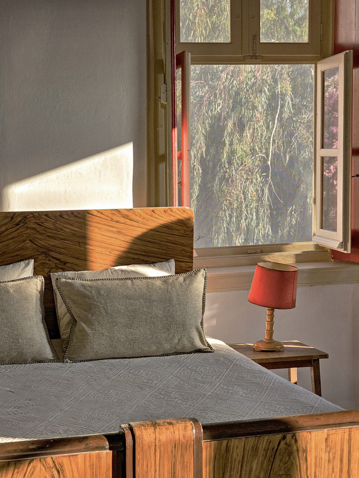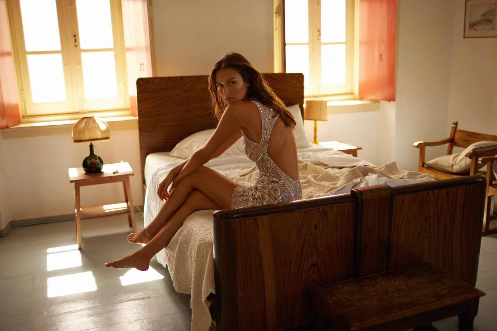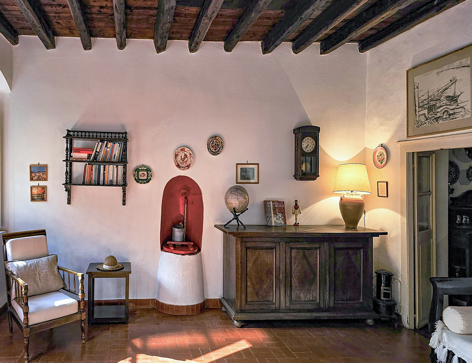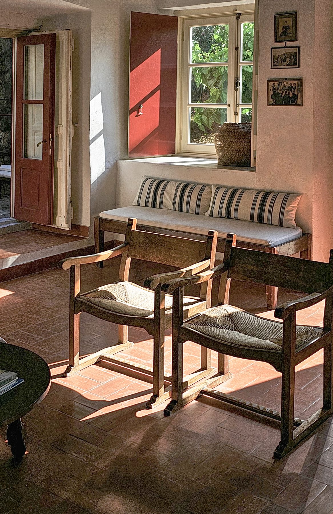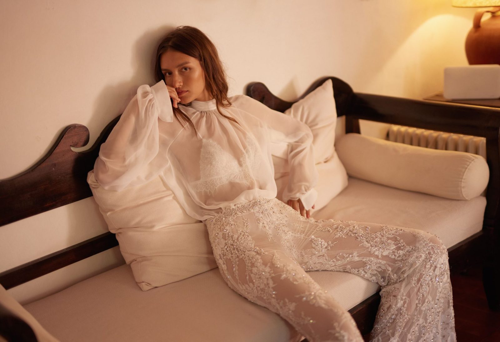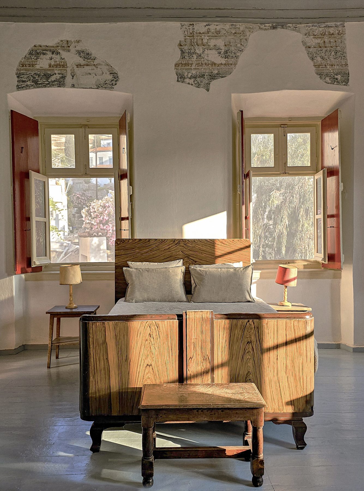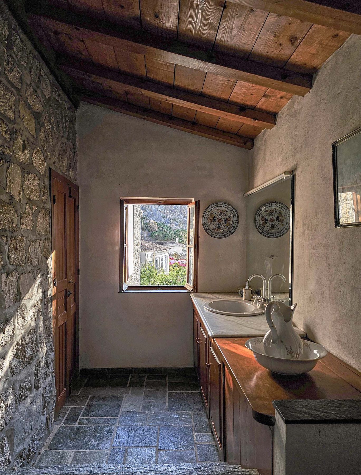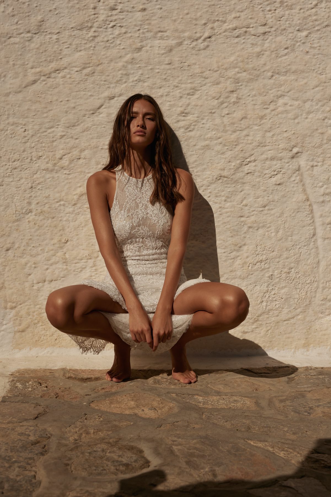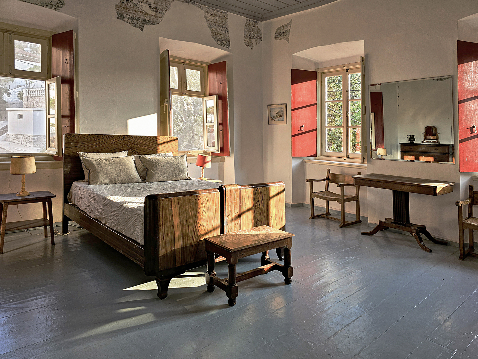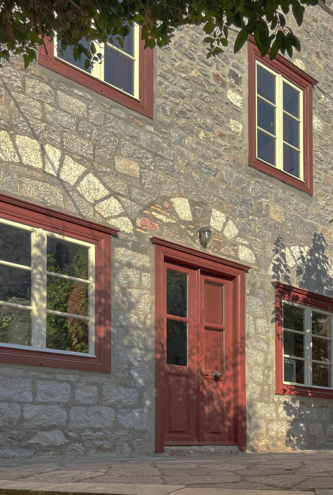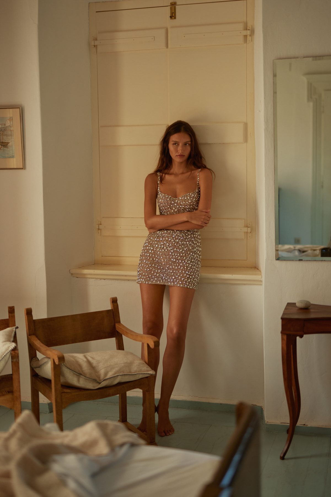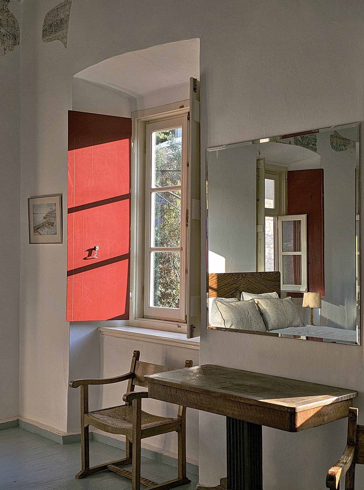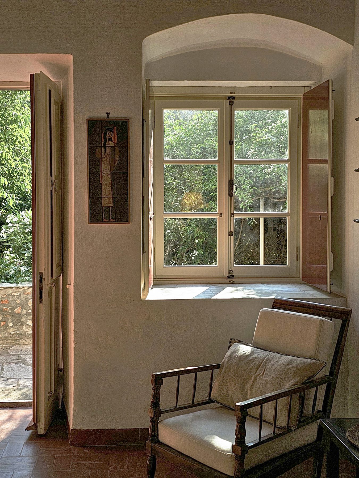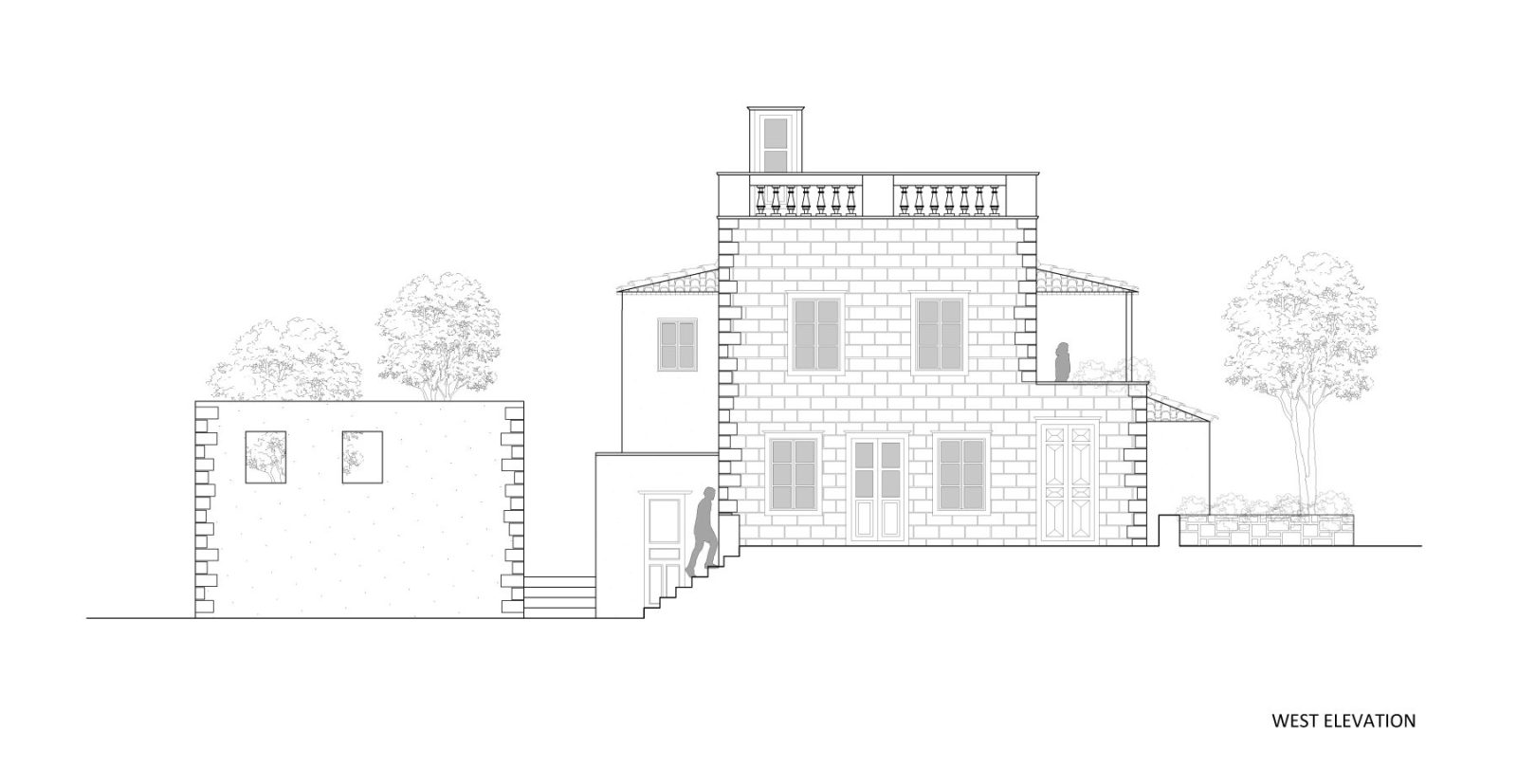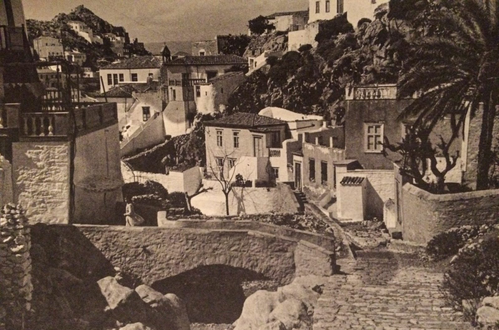In The Summer Refuge series, curated by Archt. for Archisearch, we focus on summer houses that shelter time, memory and dreams closely connected to the nature, to rural landscape, to vernacular architecture, and to notions such as ‘summer idleness’, ‘disconnection’, ‘slow living’, and Martin Heidegger’s ‘Dasein’ namely the art of being present in the world.
KP Office led by architect Konstantinos Pittas renovated a century-long traditional mansion in Hydra bringing to surface its innate architectural wisdom that makes it timeless meaning resilient. Melina Arvaniti-Pollatou talks with Konstantinos Pittas about Captain Elias House and the stories it carries – stories woven around a carefully restored to functional use traditional sterna, a reimagined steep wooden staircase, and colourful murals meticulously revealed through an almost archaeological process.
-text by the architect
‘The finest specimens of fossilised duration concretized as a result of long sojourn, are to be found in and through space’ writes Gaston Bachelard in The Poetics of Space. For it takes time for space to be imbued with collective significations that outlast us; it takes lived experiences for memories to be imprinted in well-worn rust; it takes resilience for people to forge a bond with their surroundings and begin to breathe in unison with them. This was the greatest challenge of this project, namely, the renovation of a 19th century traditional Hydriot house by bridging a century-long gap and reviving the property without losing its original identity. The restoration was a gradual process, which took more than three years.
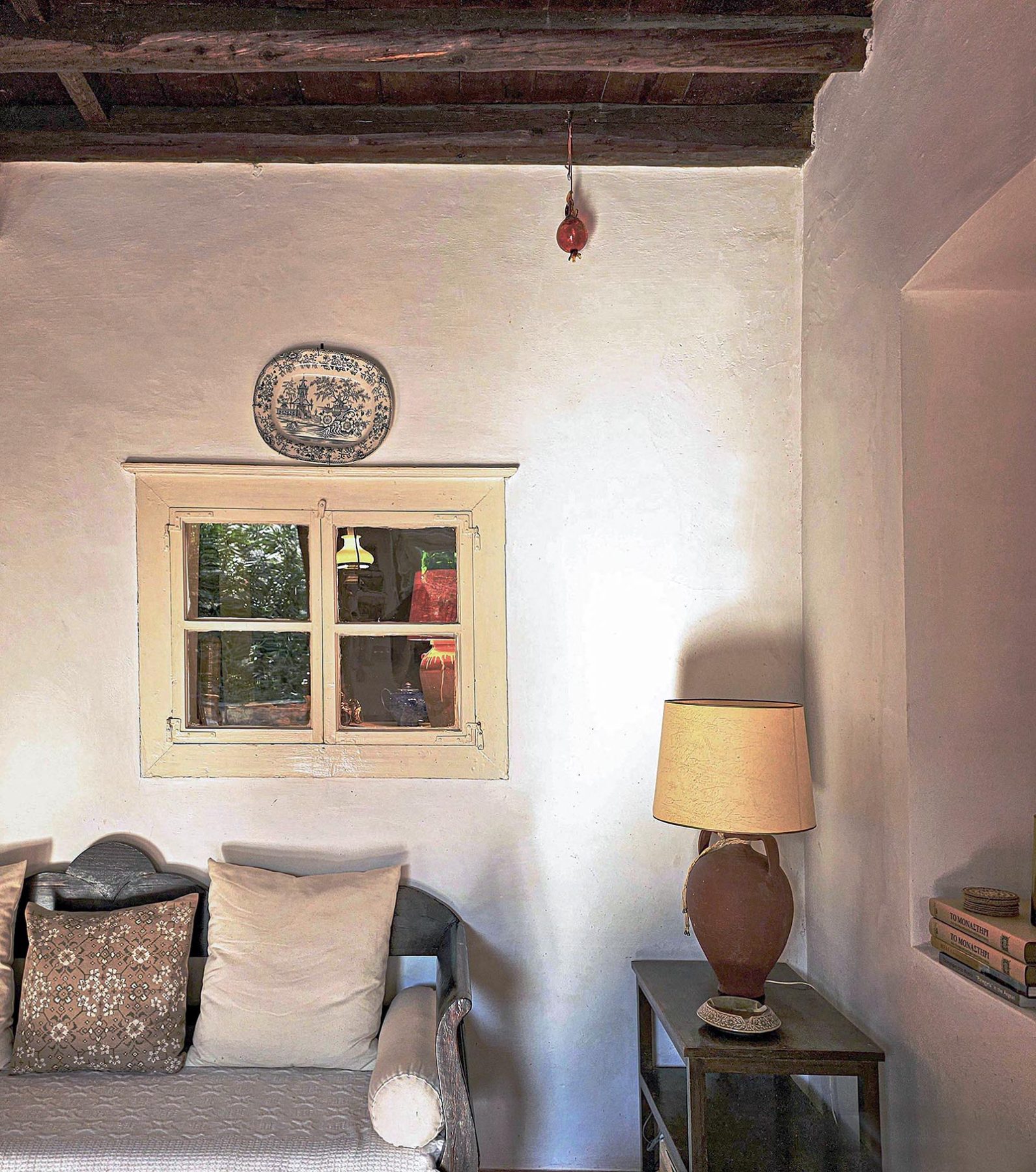
The restoration necessitated delving into the building’s history and architecture in order to bring back to life the original layout, textures, and atmospheres, while respecting its architectural heritage.
The exterior walls had to be brushed in order to remove the plaster and restore the stonework. In the same vein, the wall coating in the main bedroom were partially removed in order to reveal colourful murals, which were then carefully restored. The house’s main layout remained the same, with the living and kitchen spaces on the ground level and the bedrooms on the first floor. On the attic level, the skylight was extended to the edge of a structural bay, allowing access to the terrace level through a steep wooden staircase. In addition, the secondary building of the property was left intact as ruins, and converted into an elevated patio surrounded by olive and mulberry trees. Damaged floor tiles and loose floorboards had to be replaced with similar mixtures of locally sourced gravel, stone floors, and planks.
The traditional sterna (water tank), which has always been a crucial element not only of Hydriot Houses but of most of the Cyclades islands where water is scarce, became operational in order to collect rainwater from the terrace.
Local craftsmen were involved in all construction phases, using traditional building techniques and creating custom-made windows, doors, kitchen cabinets, and other woodwork. Natural materials were sourced, reclaimed, and restored, such as stone and wooden floors and marble sinks. Traditional elements, such as ornamental plates, embroideries, decorative pillows, oil paintings, and other objects and furniture pieces were repurposed to embellish the communal spaces and the master bedrooms.
The house attempts to encapsulate the connection between past and present. Its renovation attempted to decipher the past within the architecture that surrounds it and to re-interpret its rich history through a modern design touch.
Its design philosophy is characterised by a deliberate intention to strike a balance between a modern and comfortable living space and the weathered patina of time, the embracing of decay and the intimacy of graceful aging.
Melina Arvaniti-Pollatou: Renovating a 19th century traditional house in Hydra, you can’t help but wonder about the lifetime of buildings. Talk us through the history of Captain Elias House in Hydra. When exactly was it built, by whom and for whom?
Konstantinos Pittas: It is a traditional Hydriot house built in the late 19th century, a representative example of the architectural and social structure of its time—shaped by both the daily needs of its inhabitants and the prosperity brought by maritime trade. There is no documentation of its precise construction date. Like most houses on Hydra, it was built by local craftsmen and artisans from nearby regions such as the Peloponnese.

These homes were typically constructed for affluent shipowners and merchants during the pre- and post-revolutionary periods, and more rarely for the middle class, in simpler forms.
MAP: The restoration process lasted more than three years. Were there any surprises during the renovation phase that revealed more about the building’s history or identity?
KP: One of the surprises during the renovation was the discovery of colourful murals in the main bedroom, uncovered when superficial plaster layers—due for replacement—were removed. Revealing them required an almost archaeological process at strategic points, followed by meticulous conservation efforts.
The aim was to allow these traces to reappear—an attempt to embed memory within the space.
MAP: Tell us more about the original design of the house; its materiality and architectural elements distinctive of Hydra’s traditional architecture.
KP: The house was originally designed as a rectangular structure, with a functional layout and austere aesthetic. A key architectural feature of Hydriot homes is the stone masonry, made from local stone and built with considerable thickness for insulation and durability. Our intervention involved removing the external plaster and restoring the masonry to its original visible state. The design also included symmetrical vertical windows with internal shutters, which were reconstructed by local craftsmen. Other characteristic elements of Hydra’s traditional architecture include wooden ceilings, floors, staircases, doors, and shutters—usually made of cypress or pine and painted in earthy tones such as green, deep blue, or terracotta.
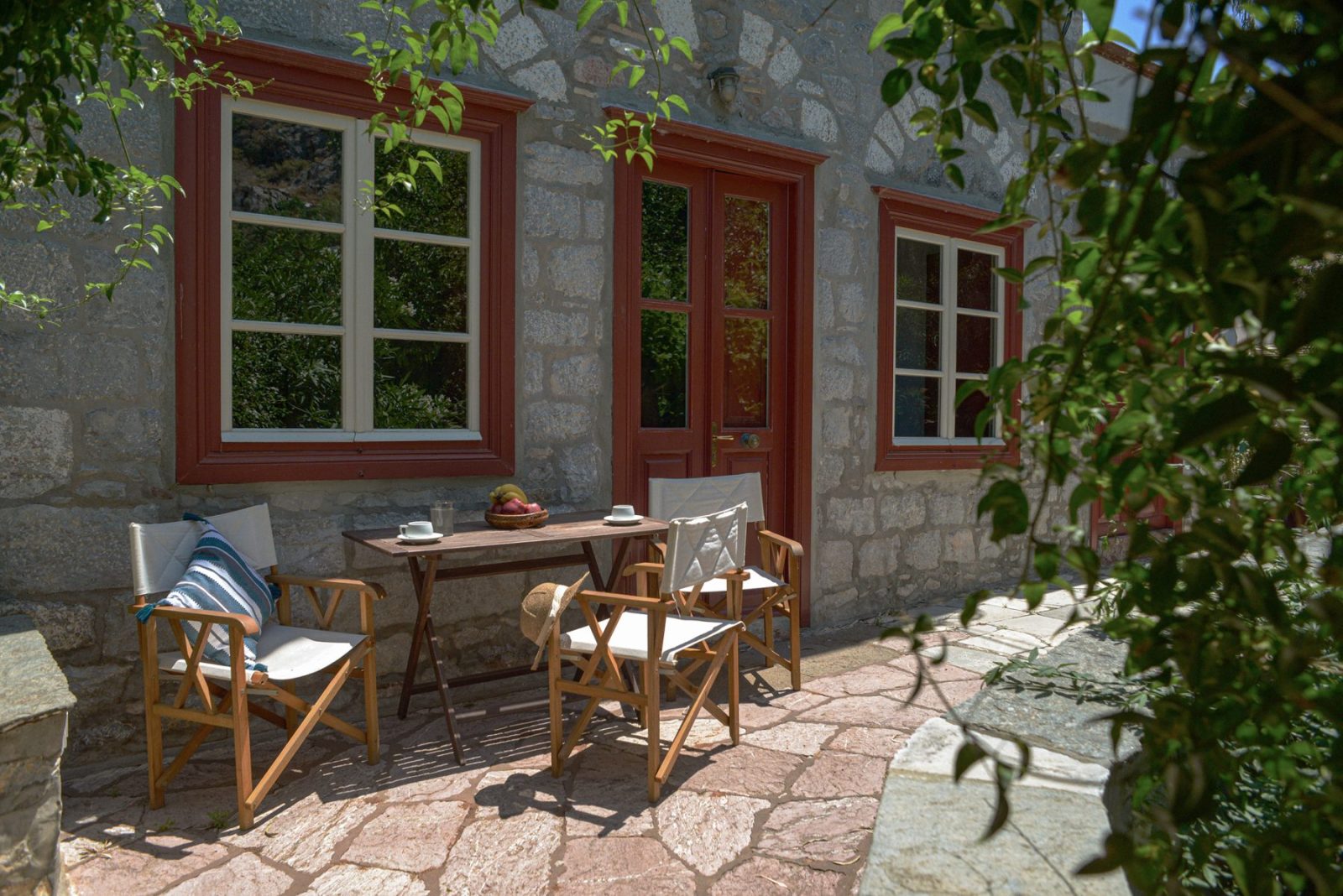
This spatial configuration and use of natural materials allowed the house to “breathe” and to effectively respond to weather conditions.
MAP: You quote Gaston Bachelard in The Poetics of Space, “The finest specimens of fossilised duration concretized as a result of long sojourn, are to be found in and through space”. In Captain Elias House these specimens of fossilised time seem to be encapsulated into three main elements in space: the colourful murals of the master bedroom, the steep wooden staircase and the traditional sterna. Tell us more about your design approach towards them. If you had to describe their essence with just one word, what would it be?
KP: Steep staircases, particularly in a terrain as steep as Hydra’s, helped save space, while trapdoors—drawing from the island’s naval culture—offered protection during raids and allowed for the isolation of different levels. The sloped wooden roofs facilitated rainwater drainage, collecting it in underground cisterns (sternes). These architectural elements originated out of necessity, whereas the mural can be seen as a decorative gesture.
Our design approach aimed at both preserving and enhancing these features—for instance, storage cabinets were added beneath the steep stairs; the sterna was restored to functional use; and the murals were carefully revealed. These elements highlight the functionality and wisdom embedded in this architecture—qualities that resonate strongly today in a time of degradation in both the natural and built environments.
Hence, if I had to describe their essence in one word, it would be “resilience”.
MAP: Your design philosophy in Captain Elias House unfolds around “the embracing of decay and the intimacy of graceful aging”. This makes me think of the house as a living and breathing body; an autonomous creature with soul, reintroducing itself to the world through your work. If you had to write a short bio for this creature, what would it be?
This creature would shy away from anything glossy and ostentatious, anything that loudly demands attention. Instead, it would humbly record the wear and tear left by human presence.
It would allow for a dive into reflection, embracing the harmonious interplay of memory and forgetting—bearing the traces of human care and craftsmanship on its skin.
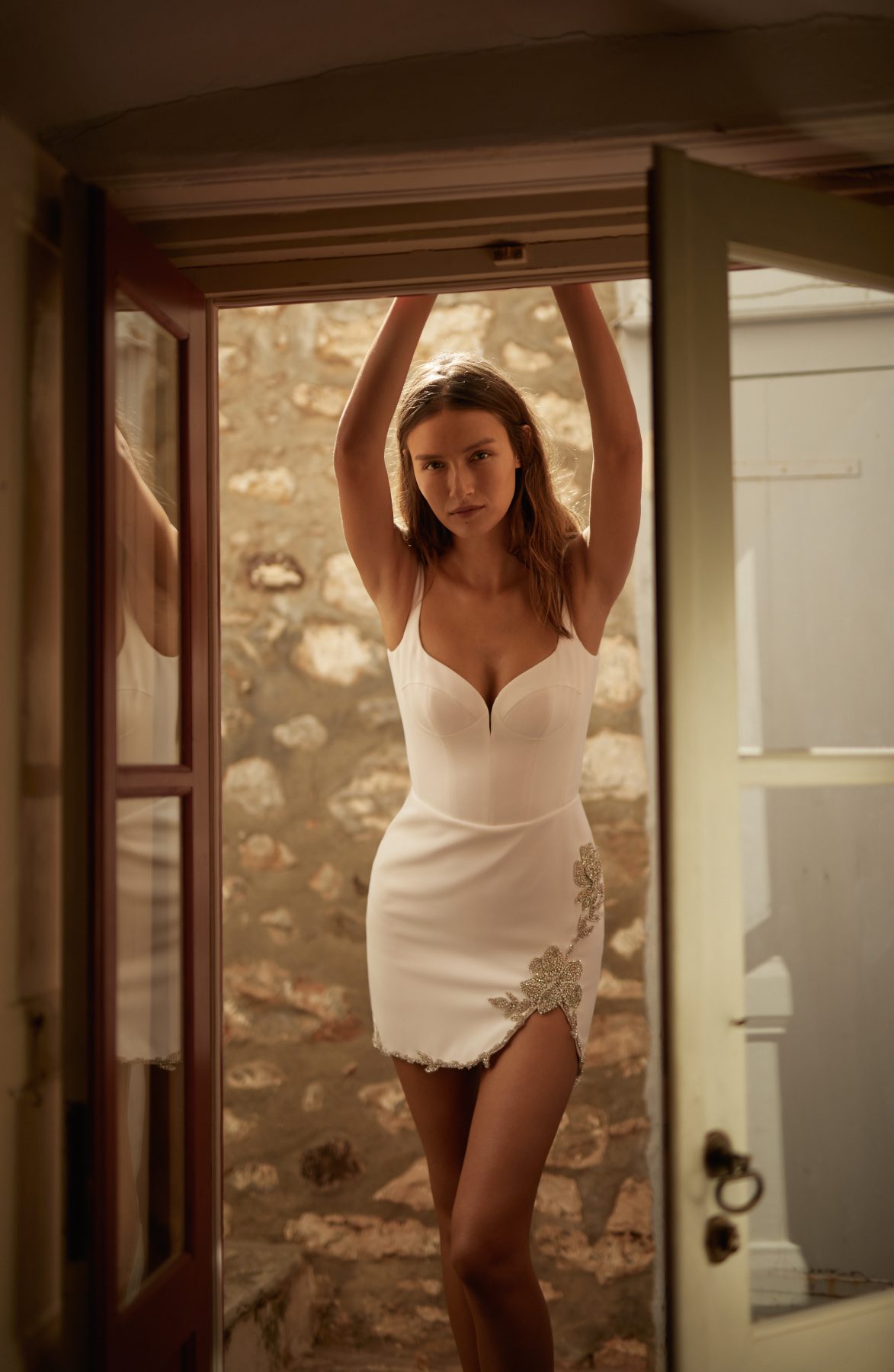
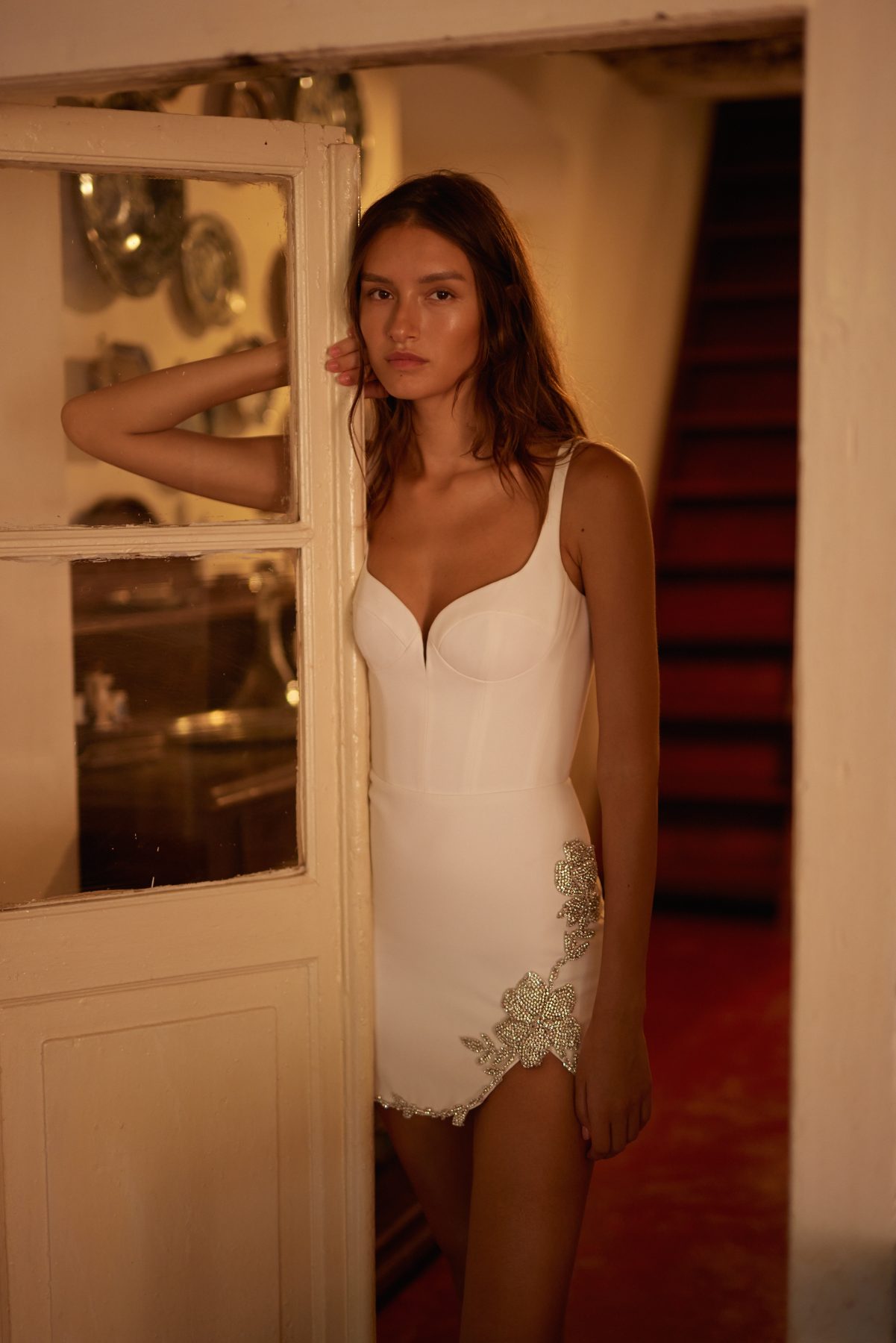
Drawings
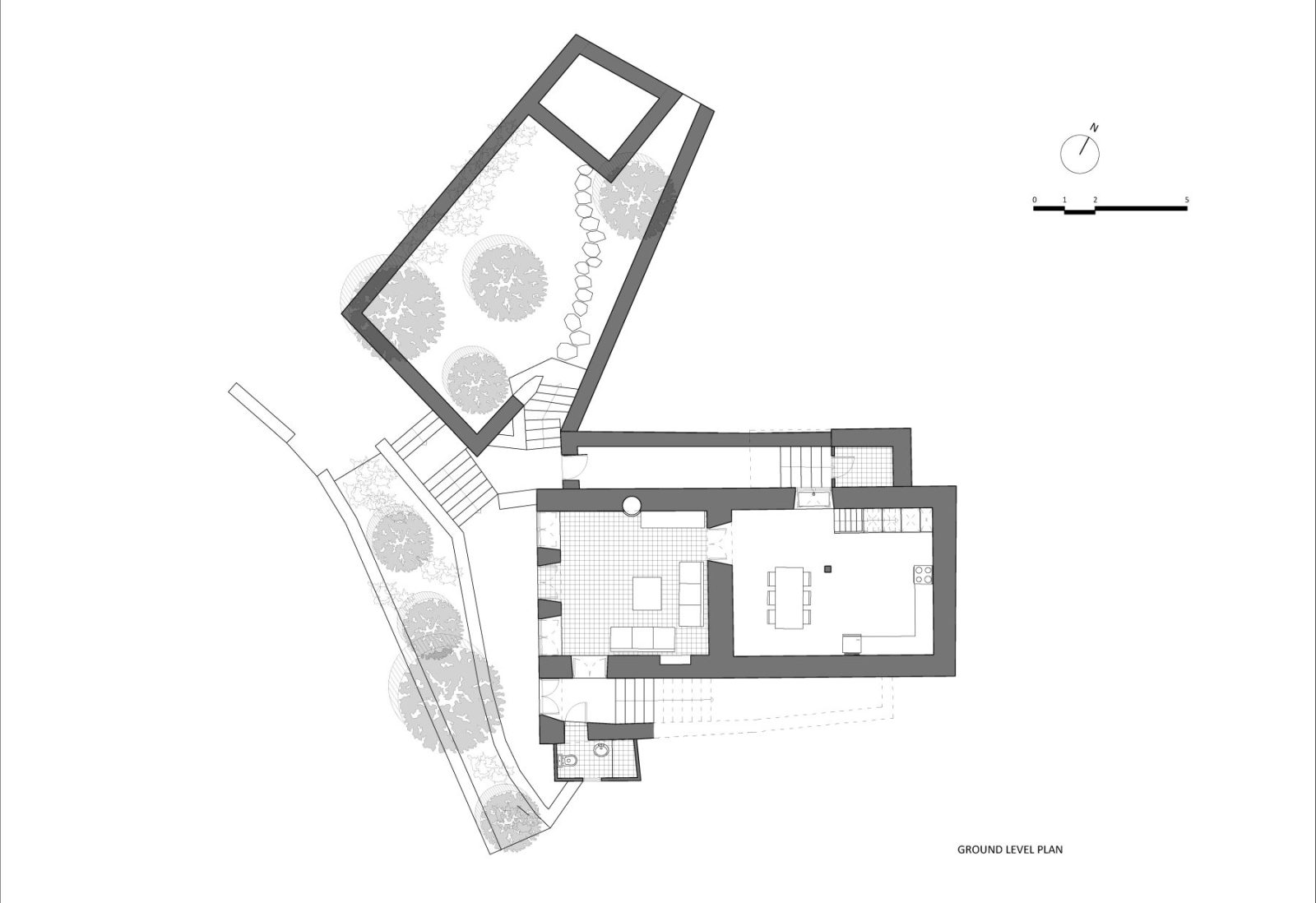
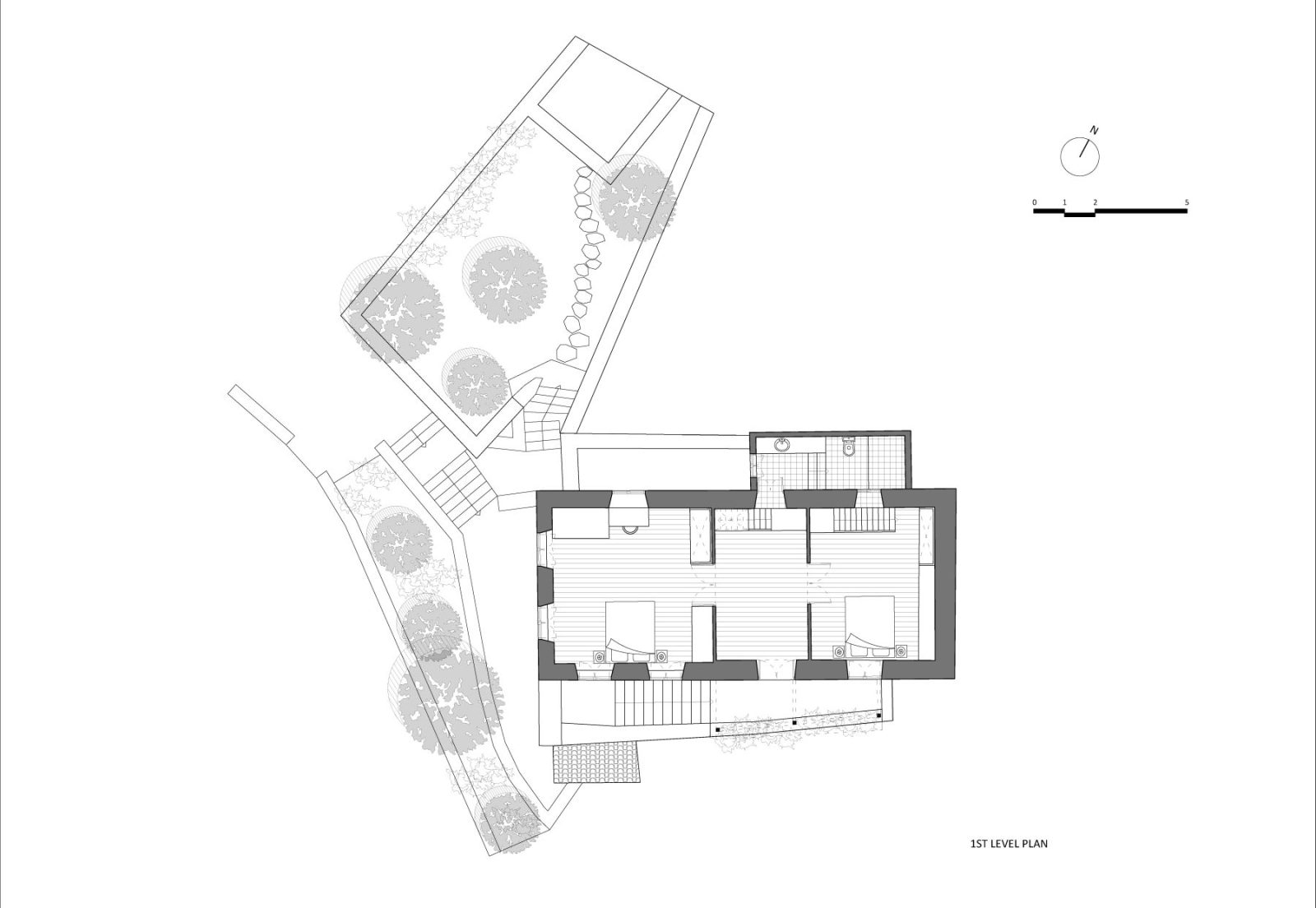


Facts & Credits
Project Title Captain Elias Hydriot House
Typology Renovation, Summer House
Location Hydra, Greece
Status Completed, 2023
Architectural & Interior Design KP Office
Lead Architect Konstantinos Pittas
Carpentry Kostas Kalodimos
Construction works Giorgos Daskalakis
Photography Konstantinos Pittas
Fashion Photography Credits
Fashion Designer Dana Harel Design
Photography Dudi Hasson
Hair/ Makeup Naor Appel
Model Mariia Derevianko
READ ALSO: Vivid interiors and colorful paths in Frič Brothers Elementary School | by Atelier 6

