This project is an excellent work by VP architectural studio, nominated to be presented the forthcoming September at the Benaki Museum, for the 8th Biennale of New Greek Architects.
The house is located in a new residential area, on the boundaries of Ioannina, Greece , in an environment which reminds of the modern heterogeneous building.
The necessity of creating clear “limits“ in an effort of an introverted functional space, while pursuing the possibility of exposure to the view, led to the development of the central idea of the design. The “limits” are constructed with exposed concrete, at the two borders of the plot, marking the movements of the public space to the residence and vice versa.
The ground remains at the existing levels and due to the declivity of the road the residence unwraps its 3 levels, forming with the appropriate manipulations (tumor geometry, material differentiation) distinct dynamic relations of the interior with the exterior.
The bedrooms and the utility rooms, accompanying them, are sited on the ground floor, while the living room and the kitchen on the first floor. Along the side of the first floor large slide frames have been placed, which in connection with the balcony that extends along the living rooms, enable the creation of an “overhead courtyard“ in an urban landscape.
In this way, while giving the feeling of greater comfort and extent of the area, the functions of the floor are expanded, to the “overhead courtyard“, which enjoys the northeast orientation and the view of the lake of Ioannina and is essentially the contact between the residence and the urban landscape.
PROJECT CREDITS
Project title: The shutter project
Architects: vp architectural studio
Location: Ioannina, Greece
Architect: Vicky Poriki
Interior Design: Vicky Poriki
Site: 301.60 m2
Area: 150 m2
Year: 2012
Photographer: Costas Vassis
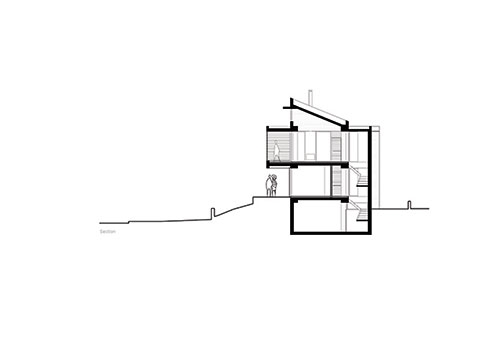 SECTION
SECTION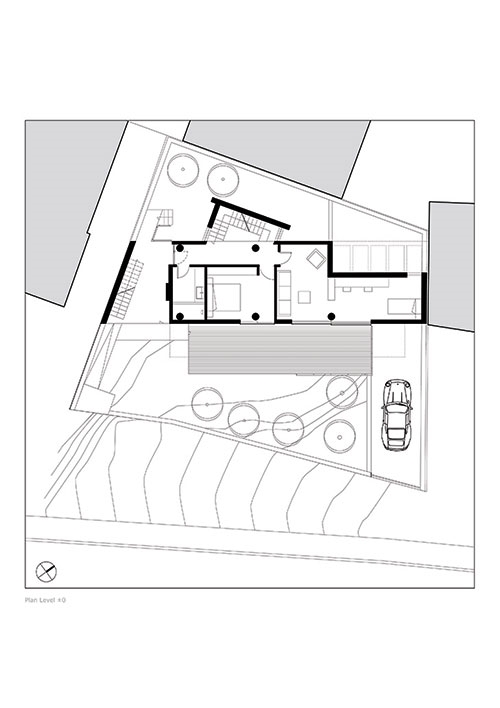 PLAN 00
PLAN 00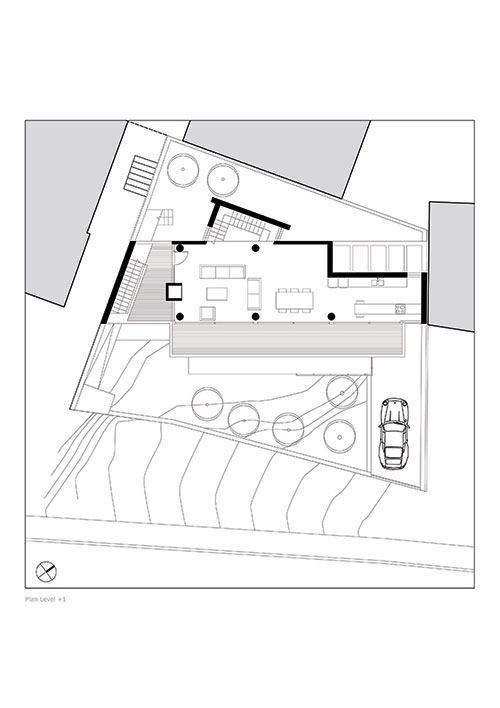 PLAN +1
PLAN +1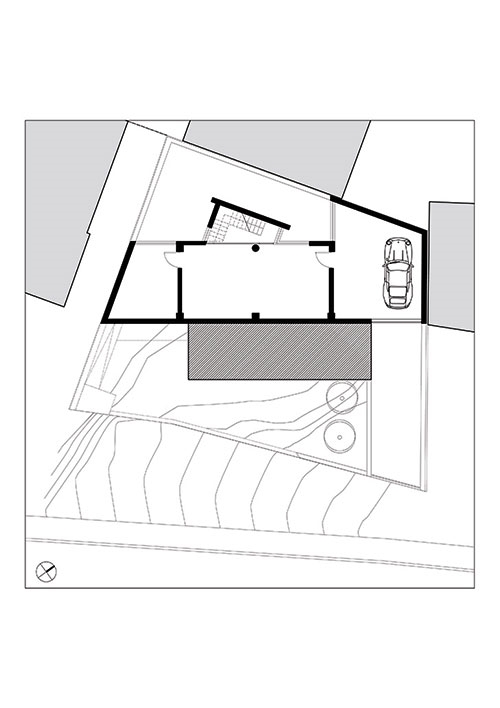 PLAN -1
PLAN -1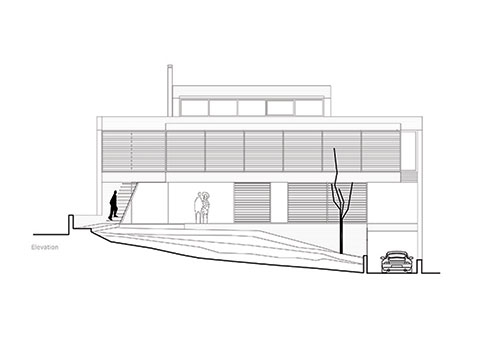 ELEVATION
ELEVATION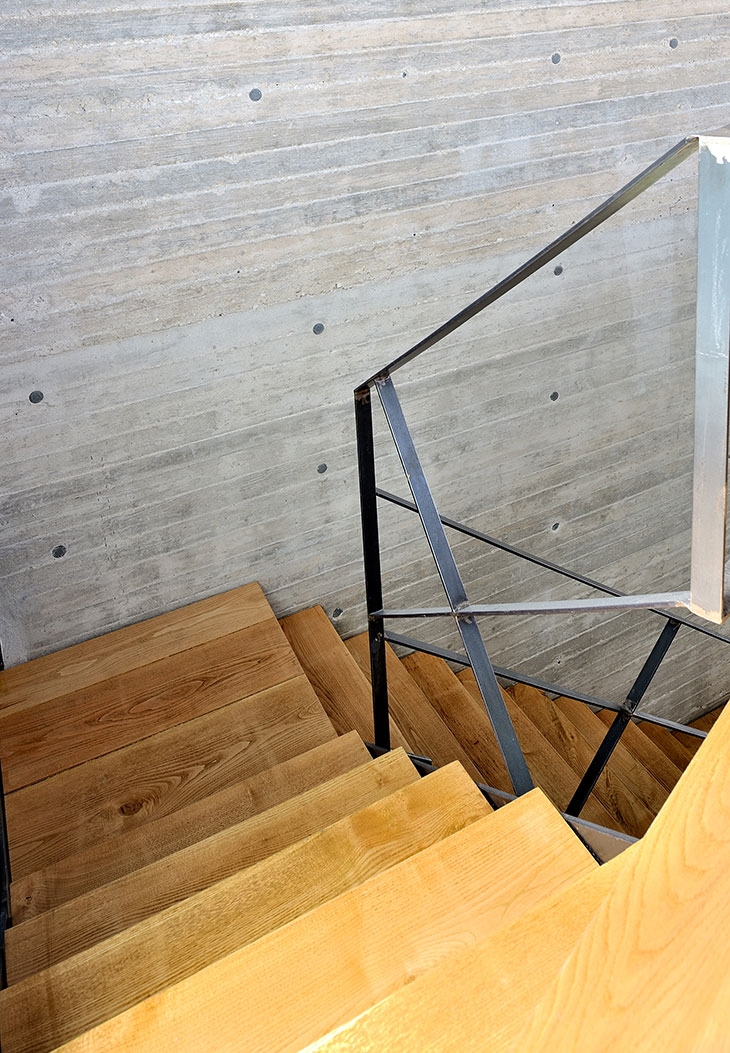 PHOTOGRAPHY BY COSTAS VASSIS
PHOTOGRAPHY BY COSTAS VASSIS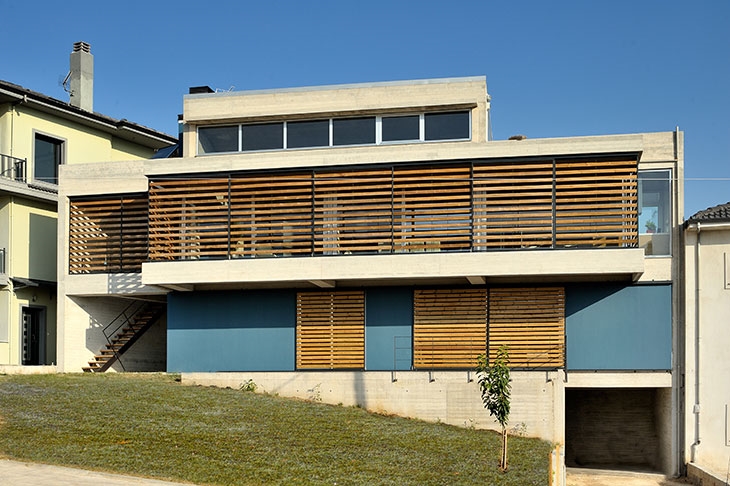 PHOTOGRAPHY BY COSTAS VASSIS
PHOTOGRAPHY BY COSTAS VASSIS PHOTOGRAPHY BY COSTAS VASSIS
PHOTOGRAPHY BY COSTAS VASSIS PHOTOGRAPHY BY COSTAS VASSIS
PHOTOGRAPHY BY COSTAS VASSIS PHOTOGRAPHY BY COSTAS VASSIS
PHOTOGRAPHY BY COSTAS VASSIS PHOTOGRAPHY BY COSTAS VASSIS
PHOTOGRAPHY BY COSTAS VASSIS PHOTOGRAPHY BY COSTAS VASSIS
PHOTOGRAPHY BY COSTAS VASSIS PHOTOGRAPHY BY COSTAS VASSIS
PHOTOGRAPHY BY COSTAS VASSIS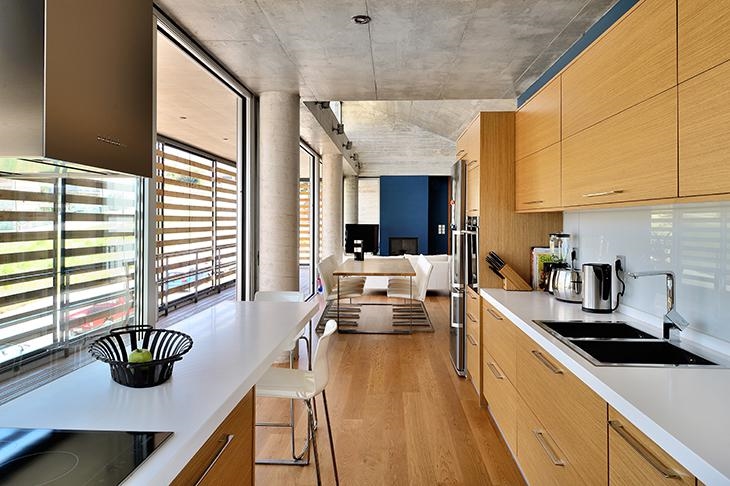 PHOTOGRAPHY BY COSTAS VASSIS
PHOTOGRAPHY BY COSTAS VASSIS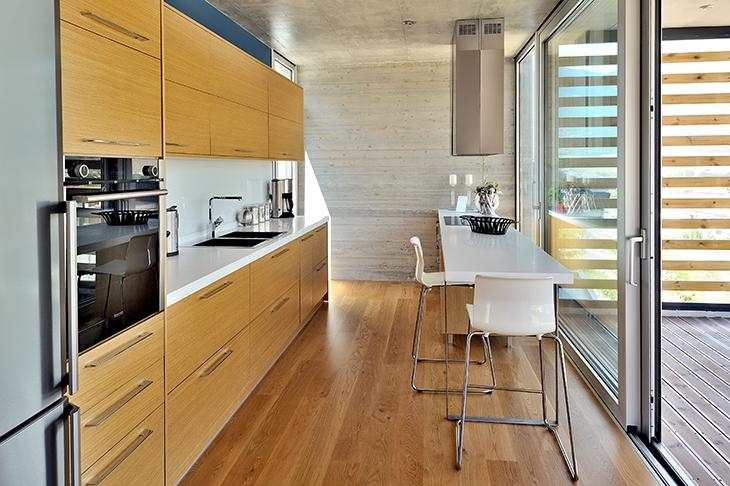 PHOTOGRAPHY BY COSTAS VASSIS
PHOTOGRAPHY BY COSTAS VASSIS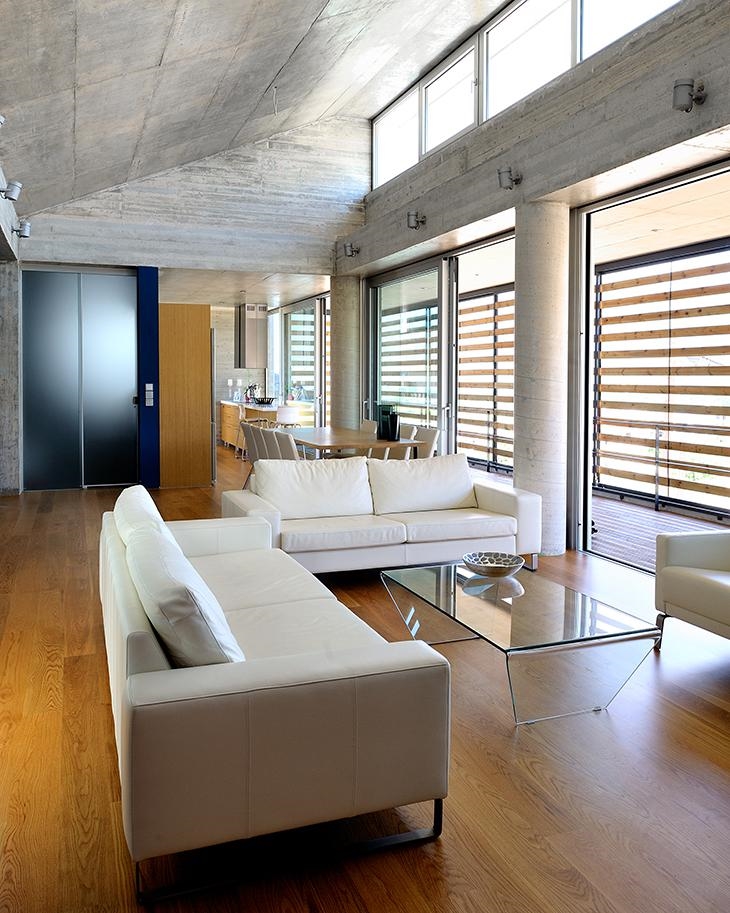 PHOTOGRAPHY BY COSTAS VASSIS
PHOTOGRAPHY BY COSTAS VASSIS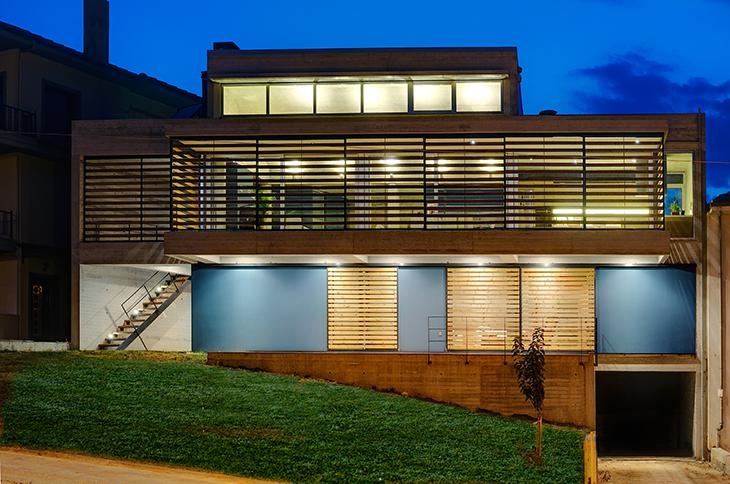 PHOTOGRAPHY BY COSTAS VASSIS
PHOTOGRAPHY BY COSTAS VASSIS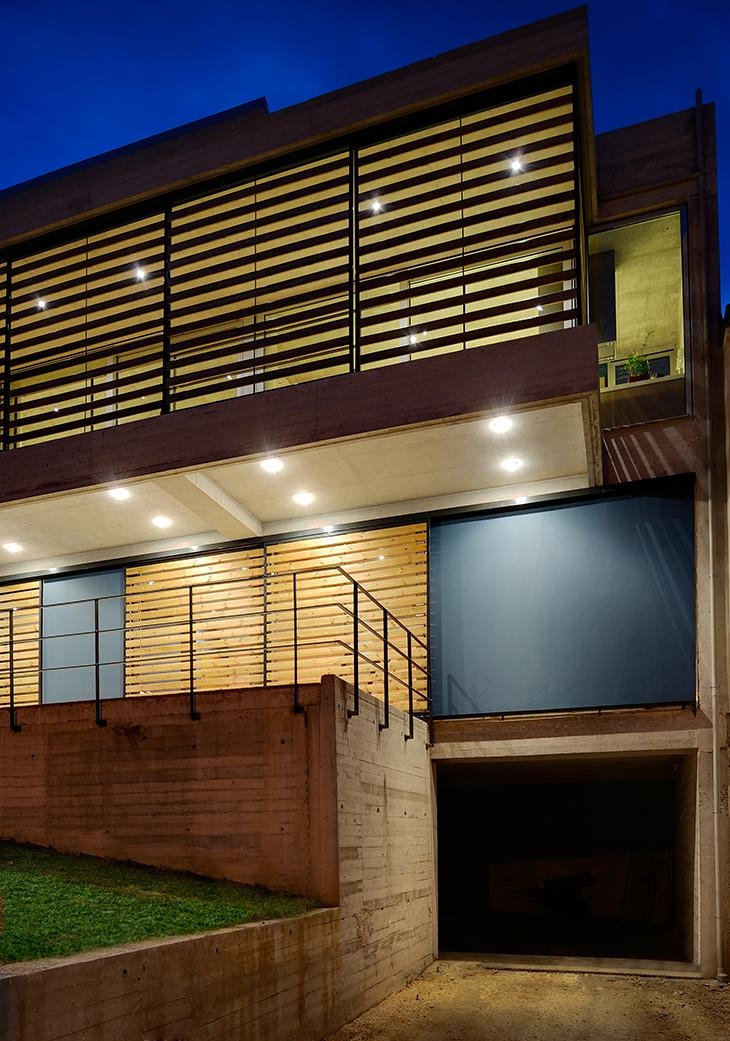 PHOTOGRAPHY BY COSTAS VASSIS
PHOTOGRAPHY BY COSTAS VASSIS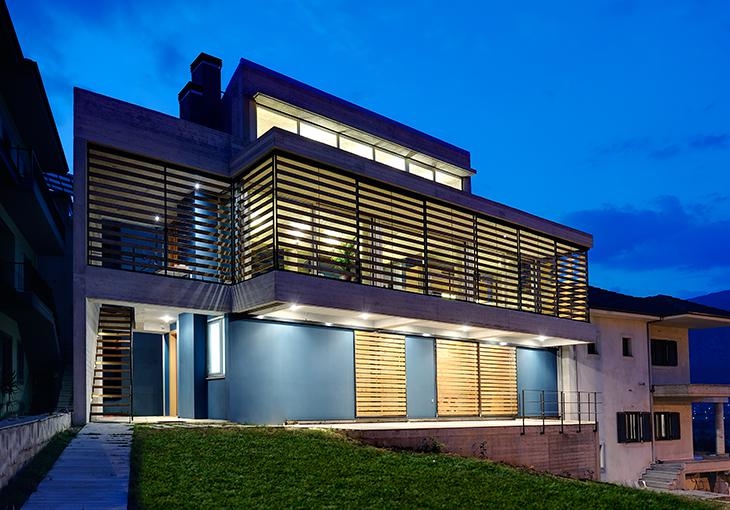 PHOTOGRAPHY BY COSTAS VASSIS
PHOTOGRAPHY BY COSTAS VASSISREAD ALSO: THE TECHNICAL FACULTY / UNIVERSITY OF SOUTHERN DENMARK, ODENSE / C.F. MØLLER ARCHITECTS