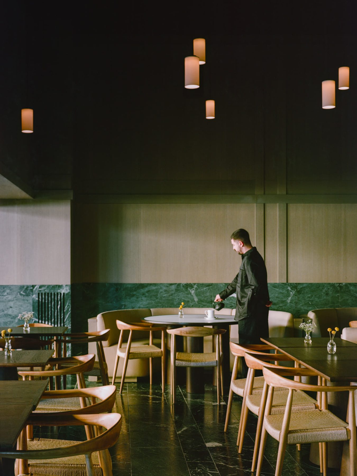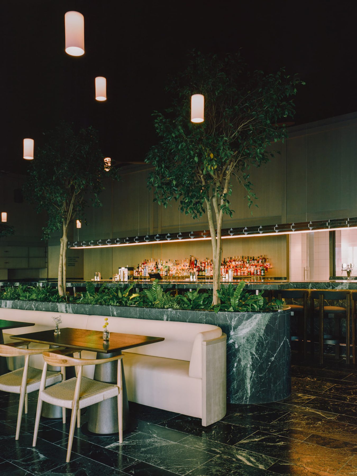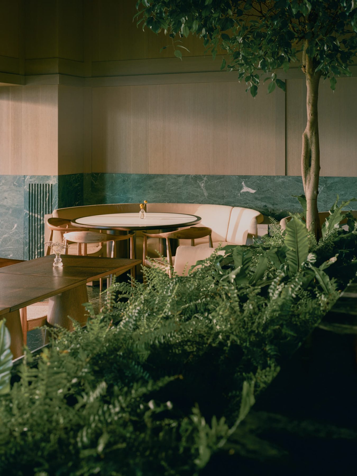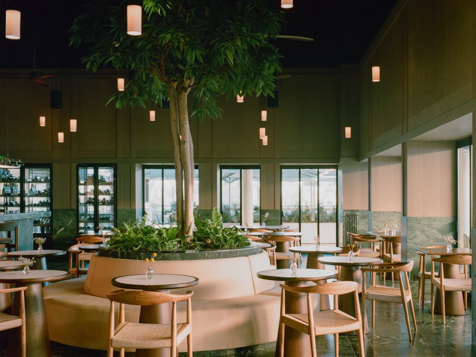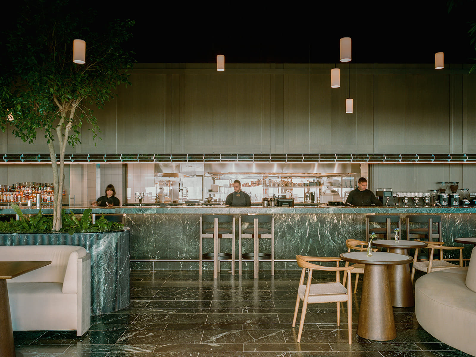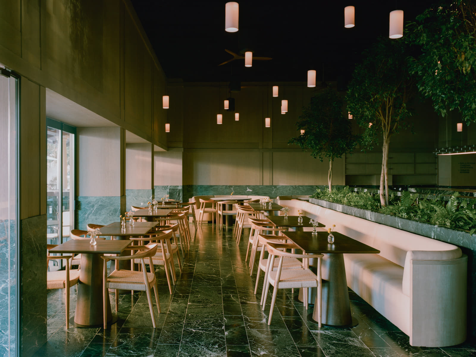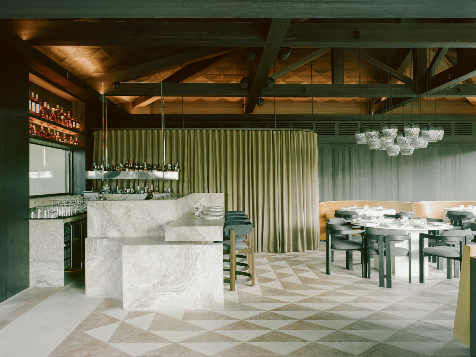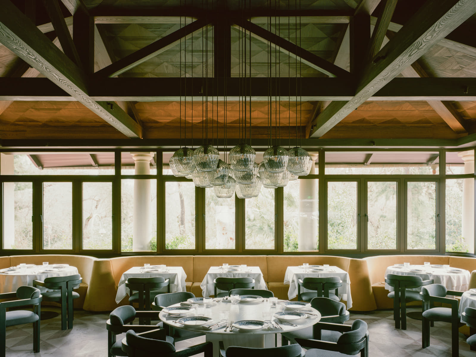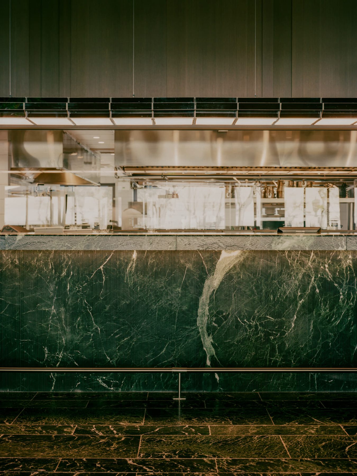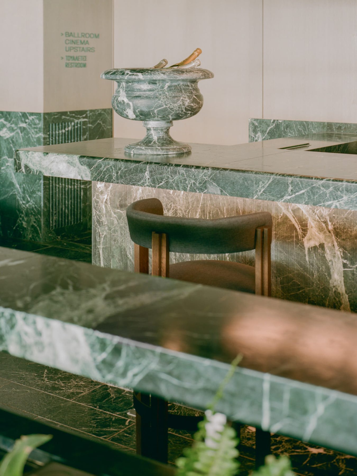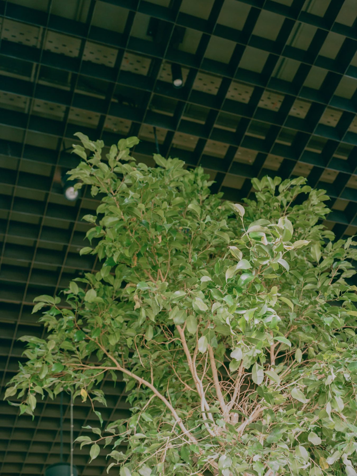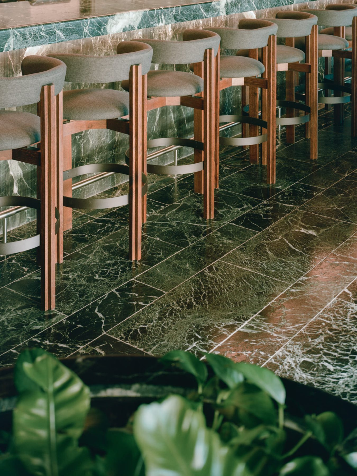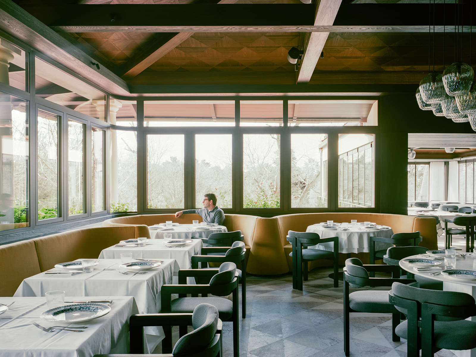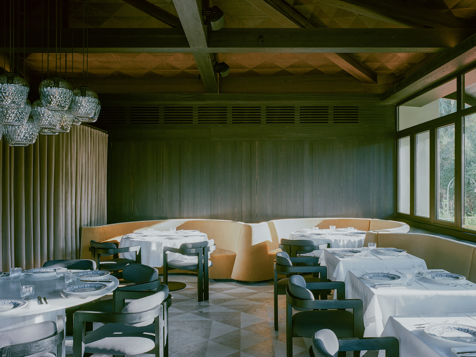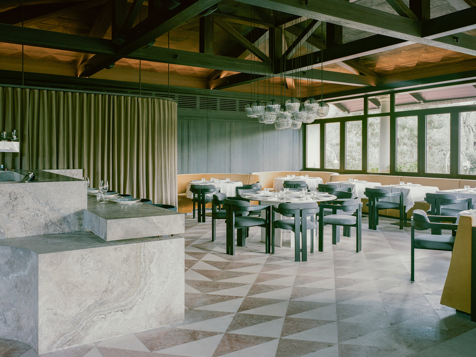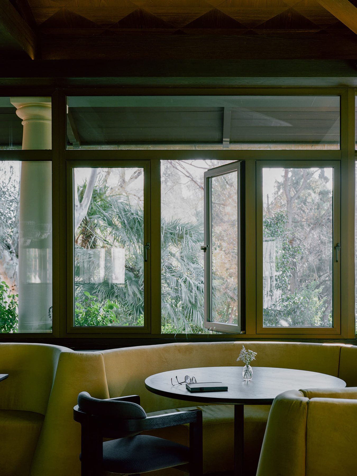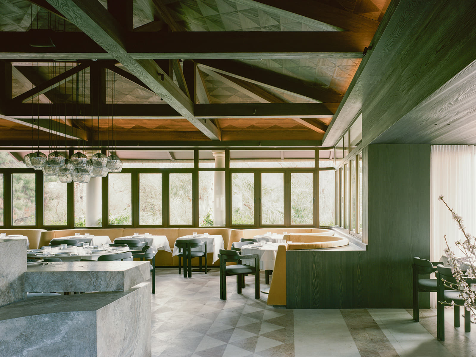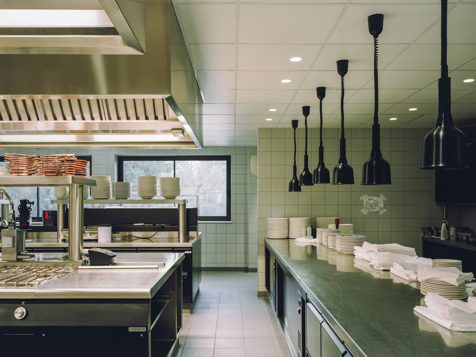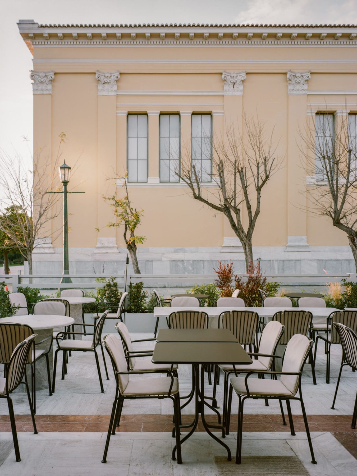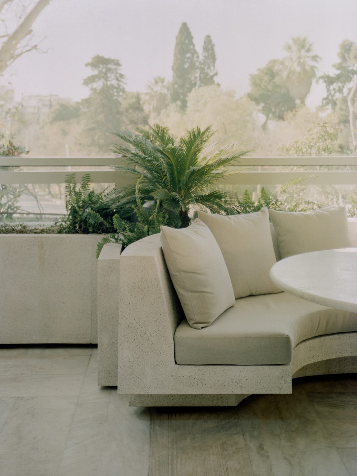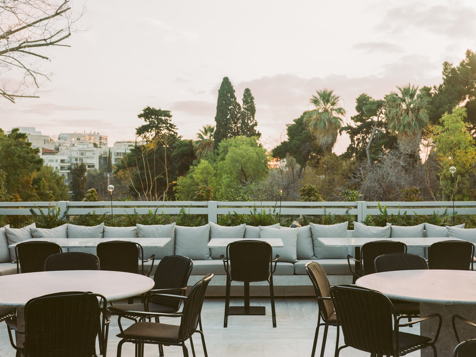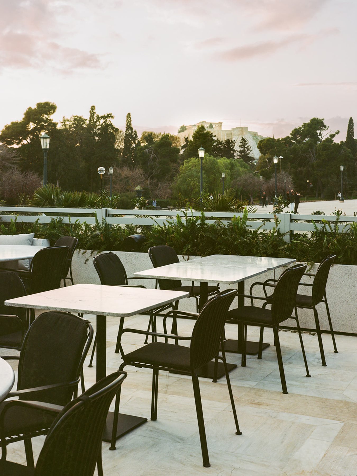What has Aigli meant to Athenians in the past? What could it mean today and in the future? The architectural proposal by Neiheiser Argyros & Esé Studio for the redesign of the new Aigli thoughtfully considers the site’s history and the unique atmosphere that surrounds it. By deconstructing elements of the interior layout, the architects introduce a form of ornamental minimalism, while also enhancing the space’s introspective character. The interior is opened up to create a stronger connection with the surrounding outdoor environment of the restaurant.
There is an aura surrounding Aigli. First constructed in 1904 as a small cafe in the heart of the National Gardens in Athens, Greece, adjacent to the famous neoclassical Zappeion exhibition hall, it has been a hub of Athenian social life for more than 120 years.
But it has also been a landmark, a common reference point in the city, an important part of the collective Athenian imagination.
The new Aigli builds on this legacy but aims to widen its reach to be more inclusive, democratic, open, and dynamic.
It will welcome – and help catalyze – a more eclectic definition of what it means to be Athenian.
In designing the architecture of the new Aigli we had to be very careful archaeologists of this nuanced cultural and material history, but also astute observers of the current culture of Athens. What has Aigli meant to Athenians in the past? What could it mean today and in the future?
Our response was first to look closely. Look at the history, at the building, at Zappeio, at the National Gardens, at the city of Athens.
Second, we developed a design language that is both/and… both classical and contemporary, both contextual and exotic, both raw and refined.
We embraced a kind of ornamental minimalism that acknowledged and incorporated the existing classical columns, patterned marble, and ornate woodwork, but also stripped it all back, quieted it down, and attempted to foreground the people, food, and art against a background architecture.
And finally, we expanded the reach of the building to include the surrounding gardens and public spaces.
The building had historically turned inwards, with most of the windows along its back closed off from public view, and the terraces walled in from the adjacent walkways.
In the new design we fully embrace the unique beauty of the National Gardens, opening up views, terraces, and access wherever possible, and forming interior planters that literally bring the gardens inside.
We believe the architecture of the new Aigli complex must be unique, welcoming, heterogeneous, historic, and contemporary.
Each of the many varied venues contained within – the All-Day Cafe, Fine Dining Restaurant, Cinema, Event Space, Music Venue, Conference Center, Art Gallery, Outdoor Lounge, Party Room, etc. – must have a unique identity, while also sharing a common DNA of design elements and materials.
The new Aigli is therefore conceived of as a container of compelling contrasts, an ecosystem of social exchanges, a single landmark destination with multiple attractions – each with is own distinct features and design concepts.
The first two venues to open within the New Aigli complex are the Aigli All-Day Café and the Aigli Restaurant.
Facts & Credits
Title Aigli Zappeiou
Typology Architecture, Restaurant, Hospitality
Location Athens, Greece
Status Completed, 2025
Architecture & Interior Design Neiheiser Argyros & Esé studio
Lighting Eleftheria Deko and Associates Lighting Design
MEP Dimidis and Partners
Softscape SRLA, Simon Rackham
Acoustics Timagenis Acoustics
Contractor Escape Construction
Graphic Design Busy Building
Client Aigli Zappeiou
Photography Lorenzo Zandri
Text by the authors
Take a look at another project by Neiheiser Argyros ‘Astir Marina Landscape and Public Realm’, here!
Τι έχει σημάνει η Αίγλη για τους Αθηναίους στο παρελθόν; Τι θα μπορούσε να σημαίνει σήμερα και στο μέλλον; Η αρχιτεκτονική πρόταση των Neiheiser Argyros & Esé studio για τον σχεδιασμό της νέας Αίγλης λαμβάνει υπόψιν την ιστορία του μέρους και την αύρα που το περιβάλλει. Αποδομώντας τα στοιχεία εσωτερικής διαρρύθμισης, οι αρχιτέκτονες προτείνουν μια μορφή διακοσμητικού μινιμαλισμού ενώ ταυτόχρονα διευρύνουν την εσωστρέφεια του χώρου με το εσωτερικό να έρχεται σε επαφή με τον εξωτερικό χώρο που περιβάλλει το εστιατόριο.
Υπάρχει μια αύρα που περιβάλλει την Αίγλη. Δημιουργημένη το 1904 ως ένα μικρό καφέ δίπλα στον Εθνικό Κήπο και το νεοκλασικό κτήριο του Ζαππείου, η Αίγλη έχει αποτελέσει για πάνω από 120 χρόνια έναν κόμβο της Αθηναϊκής κοινωνικής ζωής.
Αλλά έχει υπάρξει και τοπόσημο, ένα κοινό σημείο αναφοράς στην πόλη, ένα σημαντικό κομμάτι της συλλογικής φαντασίας των Αθηναίων.
Η νέα Αίγλη βασίζεται σε αυτή την κληρονομιά, αλλά στοχεύει να διευρύνει την εμβέλειά της για να είναι πιο περιεκτική, δημοκρατική, ανοιχτή και δυναμική.
Θα υποδεχτεί – και θα βοηθήσει να καταλυθεί – ένας πιο ευρύς ορισμός του τι σημαίνει να είσαι Αθηναίος.
Στο σχεδιασμό της αρχιτεκτονικής της νέας Αίγλης έπρεπε να είμαστε προσεκτικοί “αρχαιολόγοι’” αυτής της λεπτομερούς πολιτισμικής και υλικής ιστορίας, αλλά και επιδέξιοι παρατηρητές της σύγχρονης κουλτούρας της Αθήνας. Τι έχει σημάνει η Αίγλη για τους Αθηναίους στο παρελθόν; Τι θα μπορούσε να σημαίνει σήμερα και στο μέλλον;
Η απάντησή μας ήταν πρώτα να κοιτάξουμε προσεκτικά. Να κοιτάξουμε την ιστορία, το κτήριο, το Ζάππειο, τους Εθνικούς Κήπους, την πόλη της Αθήνας…
Δεύτερον, αναπτύξαμε μια γλώσσα σχεδιασμού που είναι ταυτόχρονα κλασική αλλά και σύγχρονη, τοπική αλλά και εξωτική, ακατέργαστη αλλά και εκλεπτυσμένη.
Υιοθετήσαμε μια μορφή διακοσμητικού μινιμαλισμού που αναγνωρίζει και ενσωματώνει τους υπάρχοντες κλασικούς κίονες, τα μαρμάρινα μοτίβα και την περίτεχνη ξυλεία, αλλά τα “απογυμνώνει”, τα “ηρεμεί” έτσι ώστε να φέρει στο προσκήνιο τους ανθρώπους, το φαγητό και την τέχνη έναντι μιας πιο ήσυχης αρχιτεκτονικής.
Και τέλος, διευρύναμε την εμβέλεια του κτιρίου για να συμπεριλάβουμε τους γύρω κήπους και δημόσιους χώρους.
Το κτήριο ιστορικά ήταν στραμμένο προς τα μέσα, με τα περισσότερα παράθυρα στην πίσω πλευρά του κλειστά από τη δημόσια θέα, και τις βεράντες περιφραγμένες χωρίς επαφή με τα γειτονικά πεζοδρόμια.
Στο νέο σχέδιο, αναδεικνύουμε τη μοναδική ομορφιά του Εθνικού Κήπου ανοίγοντας θέες και πρόσβαση όπου είναι δυνατόν, και σχηματίζοντας εσωτερικά παρτέρια που κυριολεκτικά φέρνουν τους κήπους μέσα.
Πιστεύουμε ότι η αρχιτεκτονική της νέας Αίγλης πρέπει να είναι μοναδική, φιλόξενη, ετερογενής, ιστορική και σύγχρονη.
Κάθε ένας από τους πολλούς ποικίλους χώρους της – το All Day Cafe, το Eστιατόριο, ο κινηματογράφος, οι χώροι εκδηλώσεων, συνεδριάσεων, μουσικής, τέχνης κ.λπ. – πρέπει να έχει μια μοναδική ταυτότητα, ενώ ταυτόχρονα να μοιράζεται ένα κοινό DNA σχεδιαστικών στοιχείων και υλικών.
Η νέα Αίγλη συνεπώς γίνεται αντιληπτή ως ένα δοχείο αντιθέσεων, ένα οικοσύστημα κοινωνικών ανταλλαγών, ένας ενιαίος προορισμός με πολλαπλές έλξεις… καθεμία με τα δικά της χαρακτηριστικά και σχεδιαστικά concepts.
Οι δύο πρώτοι χώροι που άνοιξαν εντός του νέου συγκροτήματος της Αίγλης είναι το All Day Cafe και το Eστιατόριο.
Drawings
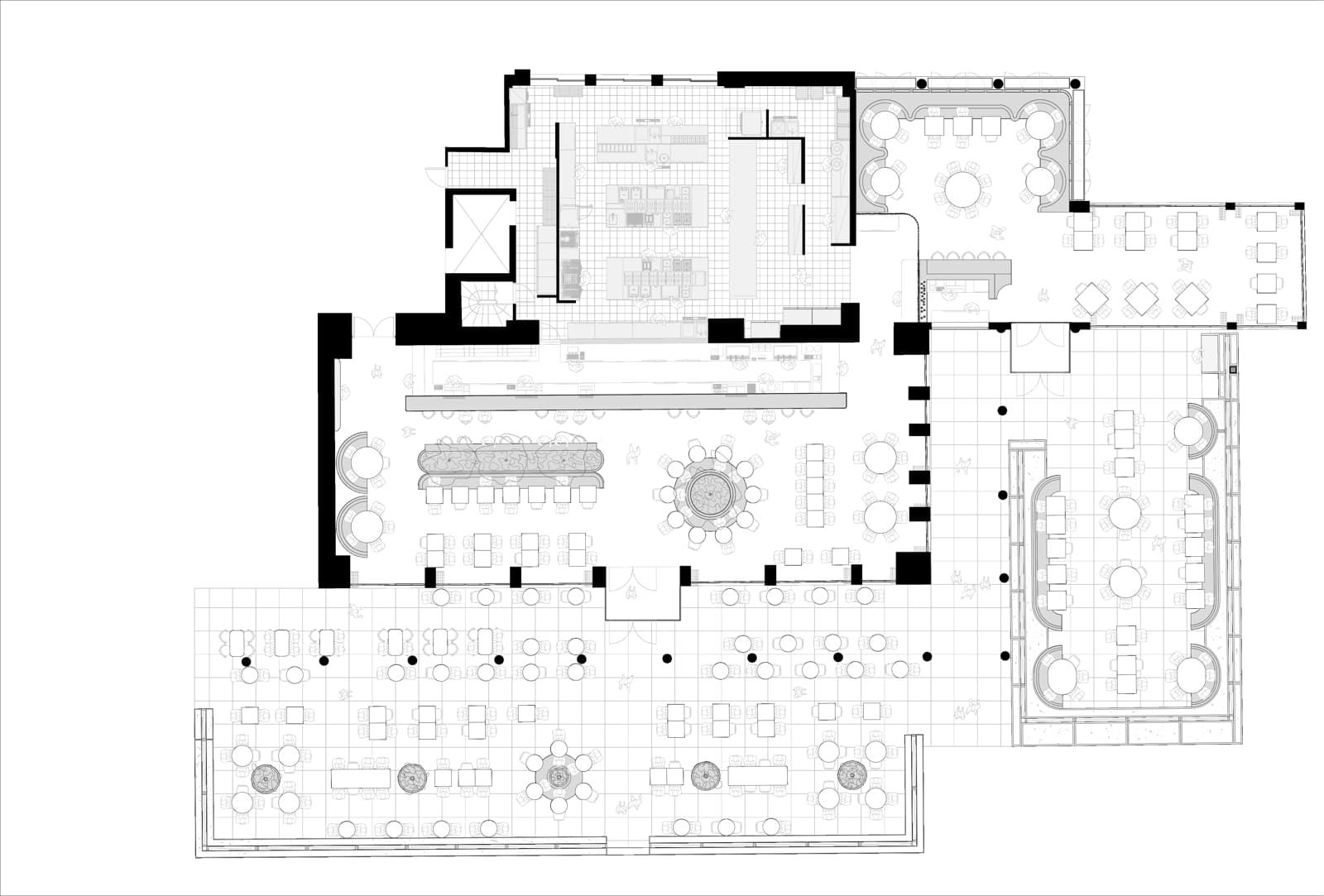
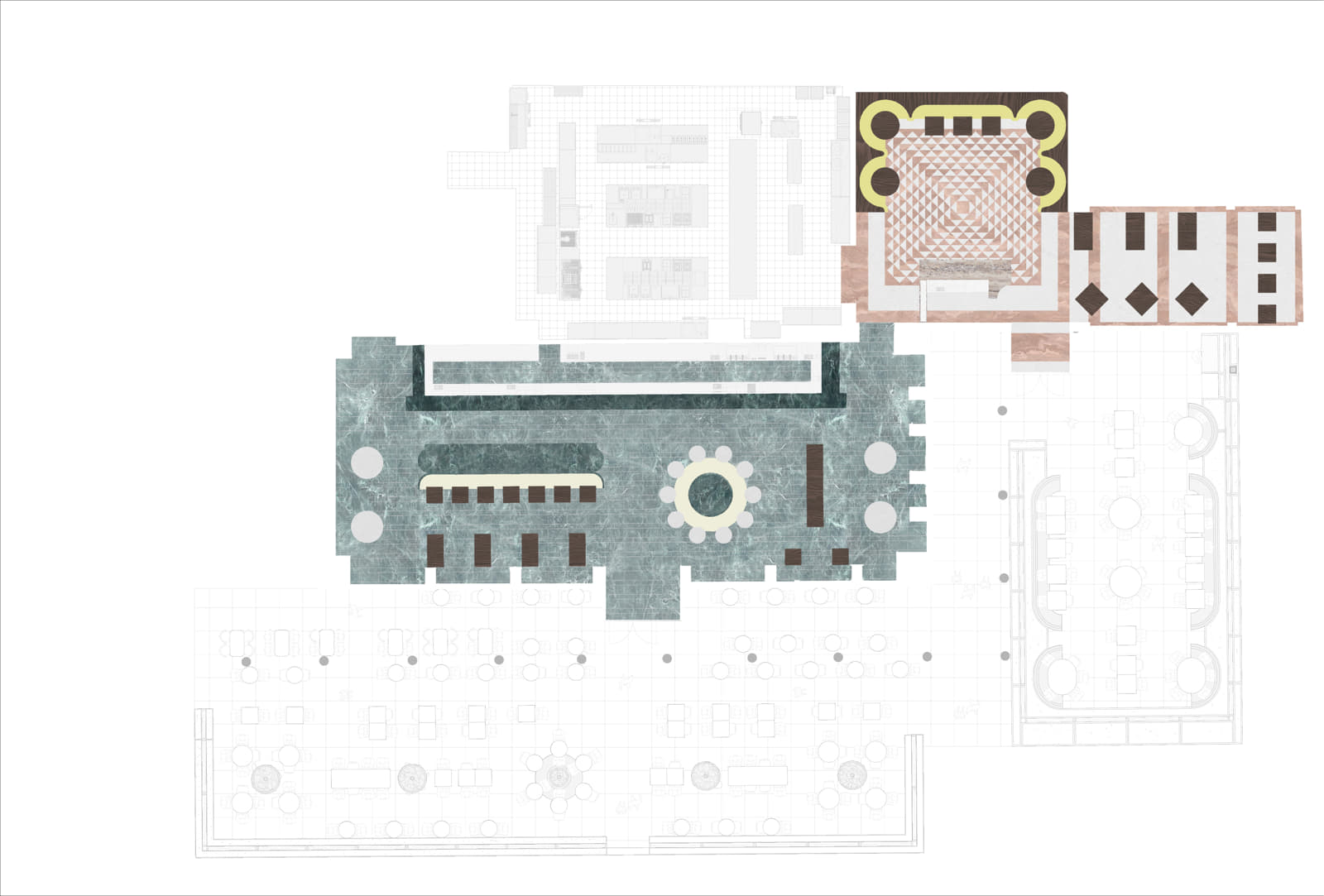
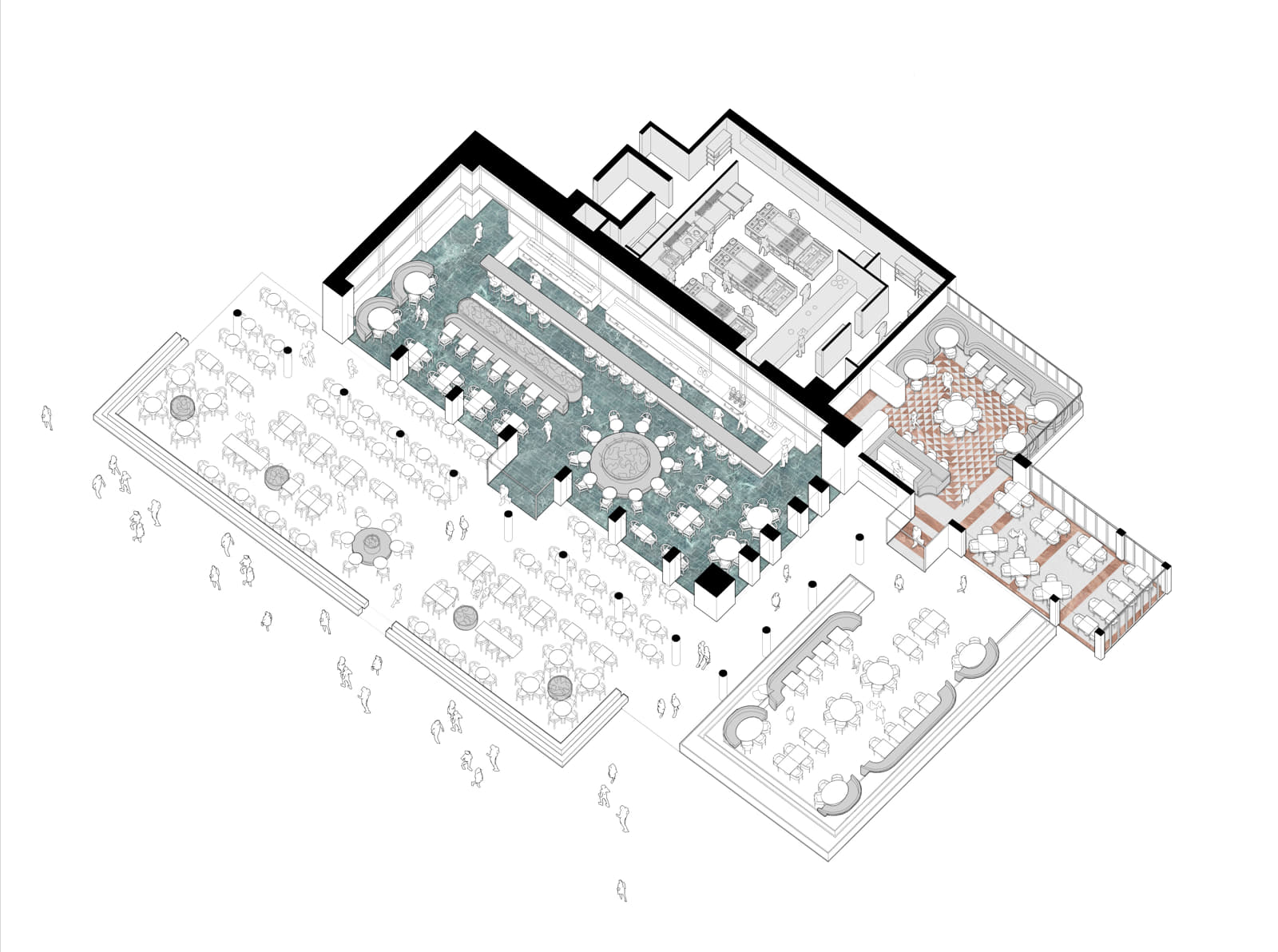
Στοιχεία έργου
Τίτλος Aigli Zappeiou
Τυπολογία Αρχιτεκτονική, Εστιατόριο
Τοποθεσία Αθήνα, Ελλάδα
Κατάσταση Ολοκληρωμένο, 2025
Αρχιτεκτονική & Σχεδιασμός Εσωτερικού Χώρου Neiheiser Argyros & Esé studio
Φωτισμός Eleftheria Deko and Associates Lighting Design
MEP Dimidis and Partners
Softscape SRLA, Simon Rackham
Ακουστική Timagenis Acoustics
Ανάδοχος Escape Construction
Γραφιστική Σχεδίαση Busy Building
Πελάτης Aigli Zappeiou
Φωτογραφία Lorenzo Zandri
Κείμενο από τους δημιουργούς
Δείτε ακόμη το έργο των Neiheiser Argyros ‘Astir Marina Landscape and Public Realm’, εδώ!
READ ALSO: ISLAND ARCHITECTURE: How do you inhabit beauty? | The Slot House in Tinos by Katerina Valsamaki Architects

