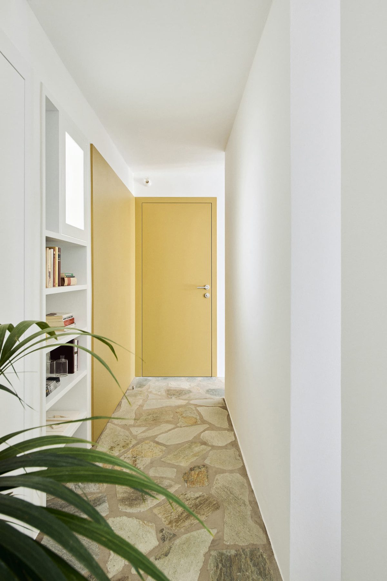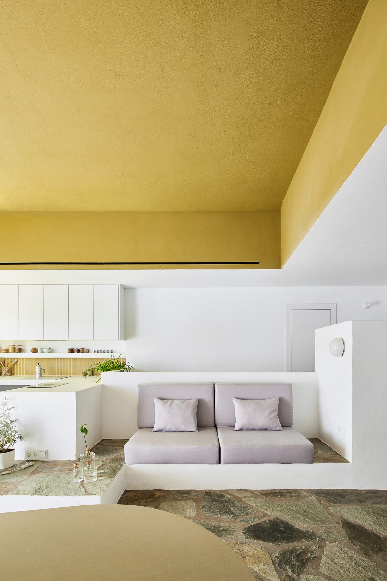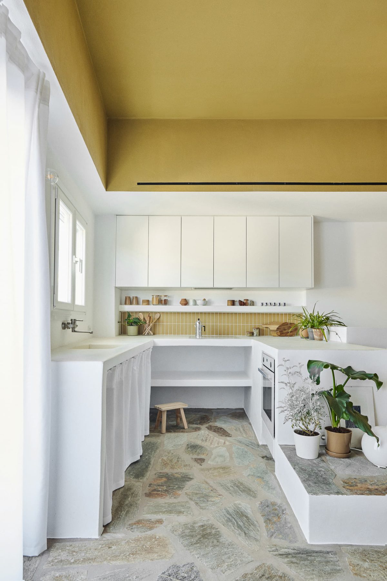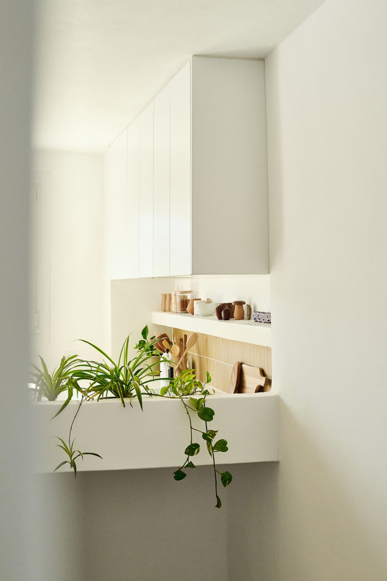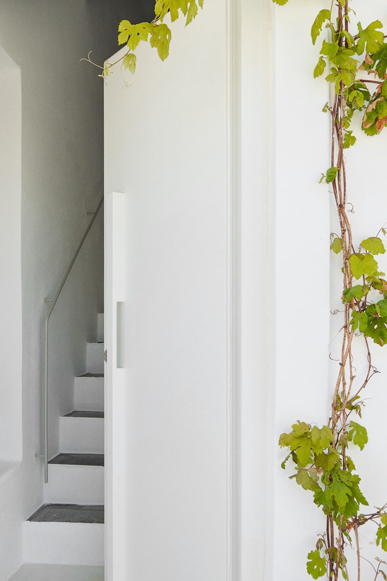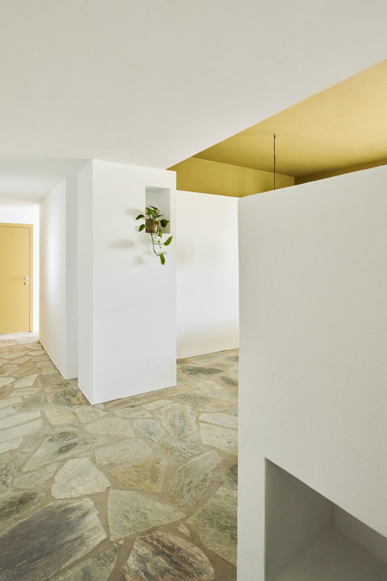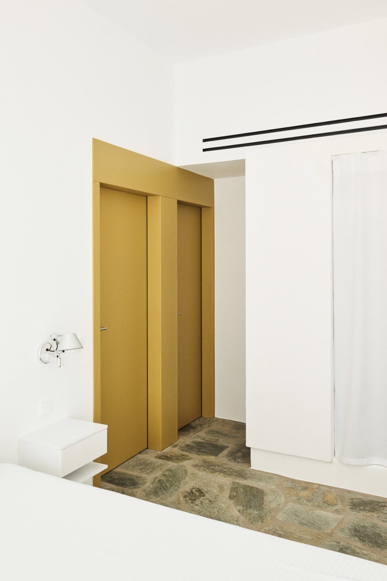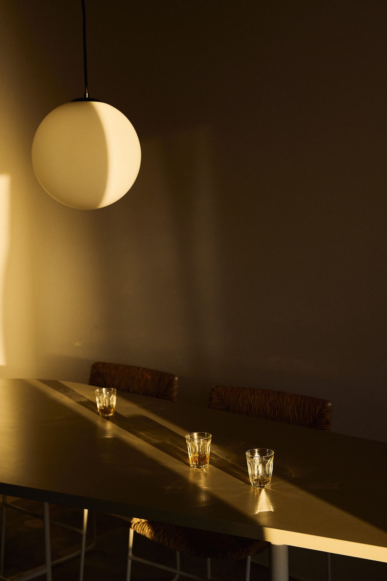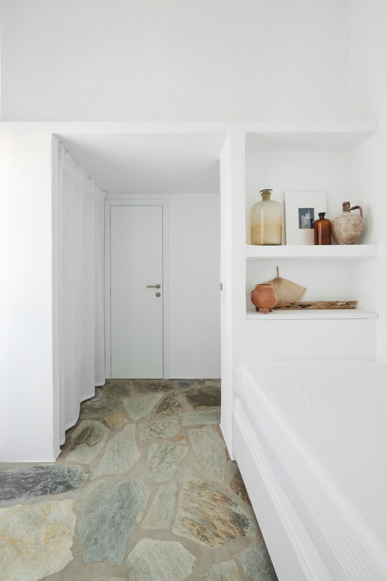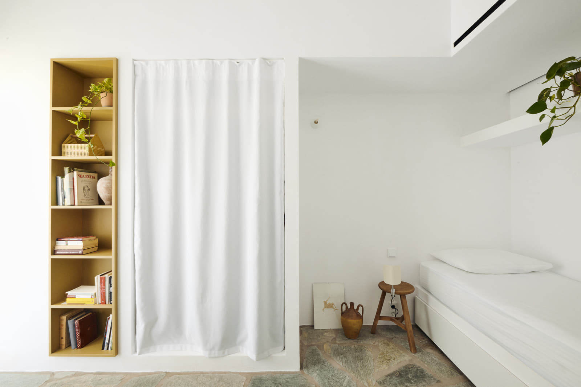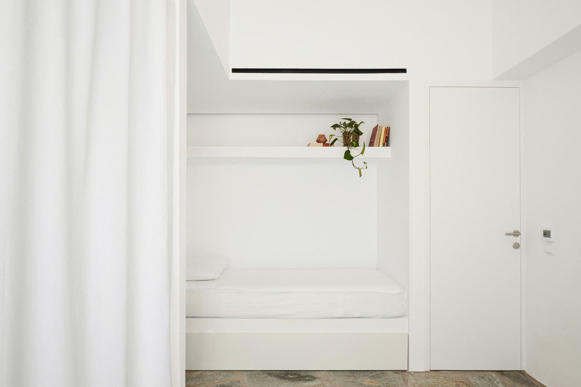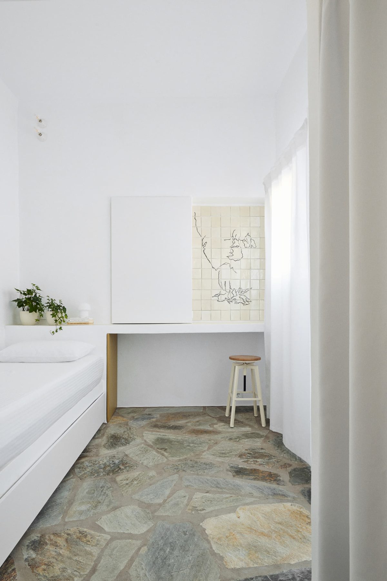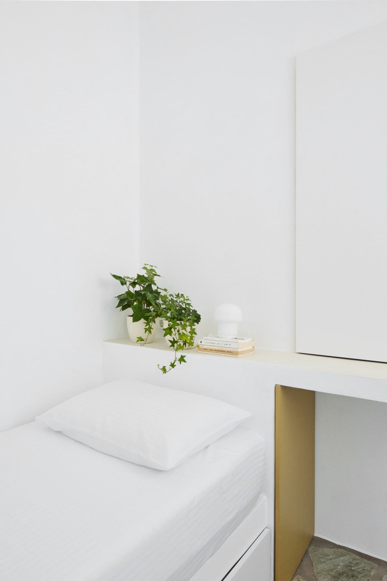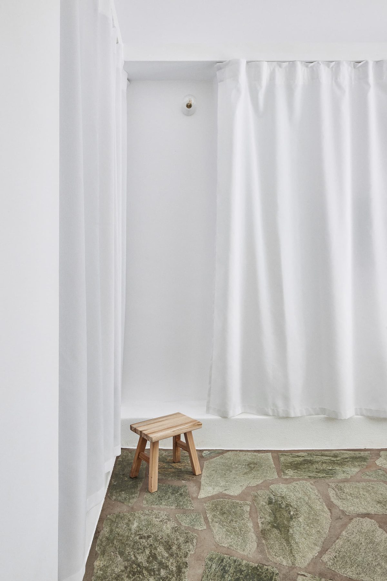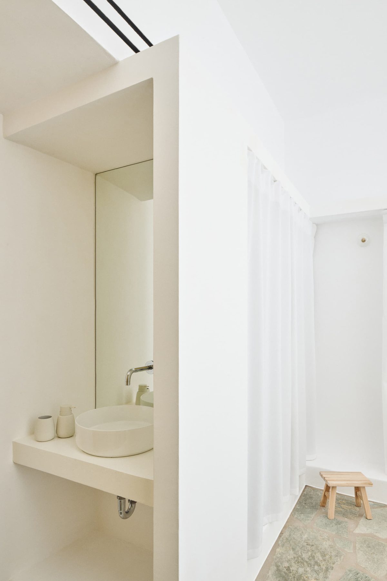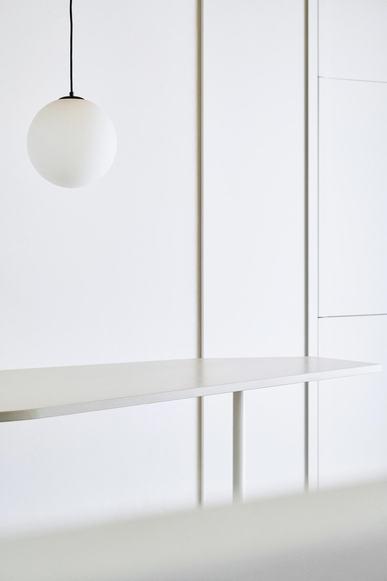‘The space flows and the structure becomes unified.’ The DA.CH. team redesigns an existing house in Paros as a familiar sanctuary. The architects choose to poetically describe their design choices: every point is part of the whole, while ‘upon them rest the hands of those who began the story of this house long before us.’
From Greek, the family home one comes from, the one to which one can always return.
A square dome and a pillar that supports it, bearing its weight and its emptiness. In the beginning, everything was space, light, dense time slipping through the windows and imprinting itself on every wall.
A staircase, a threshold that welcomes, the bench turning into a kitchen, one thing leading to another, space flowing. While the functions dissolve, the construction becomes unified.
Weight is expressed in every corner: from the mineral density of the floor to the supports of the roof.
The house is a home, and domesticity is the leitmotif of the project.
House and home. Domesticity that shapes the space: a niche to lie in, a low light floating above the table that seems to be the origin of the place, like a moon levitating over the sea or a sun setting in the evening.
Rocks that contain the history of the landscape, with fossils of aged pastures, white walls that evoke the island’s traditional architecture.
Above them, the amber-toned vault blends with the colors of nearby fields and mountains, conversing with the church dome that appears through the windows.
The outside filters into the elements that make up the house: planted recesses on a pillar, the paving of the square continuing into the interior, a fluid space with blurred transitions.
The entire intervention focuses on building a home, a house in which every space forms part of the whole, while also being individualized through the sensory experience of each room.
Varying heights, concavities that embrace the inhabitants or where water flows, ceramic tiles that reflect the light from a nearby window, and upon which rest the hands of those who began the story of this house long before us.
Just three rooms and a living room. And beneath its dome, an entire world.
Facts & Credits
Title Patrico
Typology Architecture, Residence
Location Marmara, Paros, Greece
Status Completed, 2025
Architecture DA.CH. (Víctor Díaz-Asensio and Ourania Chamilaki)
Photography Valiana Variantza
Text by the authors
Check out, also, the project ‘Offcut Table – Furniture Design’ by DA.CH., here!
‘Ο χώρος ρέει και το κτίσμα ενοποιείται’. Η ομάδα των DA.CH. ανασχεδιάζει ένα υπάρχον σπίτι στην Πάρο ως ένα οικείο καταφύγιο. Οι αρχιτέκτονες επιλέγουν να περιγράψουν ποιητικά τις επιλογές τους: κάθε σημείο είναι μέρος του συνόλου ενώ ‘πάνω τους ακουμπούν τα χέρια αυτών που ξεκίνησαν την ιστορία αυτού του σπιτιού πολύ πριν από εμάς’.
Πατρικό: Το οικογενειακό σπίτι από όπου προερχόμαστε, εκείνο στο οποίο μπορούμε πάντα να επιστρέψουμε.
Ένας τετράγωνος θόλος και ένας στύλος που τον στηρίζει, που αντέχει το βάρος και το κενό του. Στην αρχή, όλα ήταν χώρος, φως, πυκνός χρόνος που γλιστρούσε από τα παράθυρα και αποτυπωνόταν σε κάθε τοίχο.
Μια σκάλα, ένα κατώφλι που υποδέχεται, το παγκάκι που γίνεται κουζίνα, το ένα οδηγεί στο άλλο, ο χώρος ρέει, οι λειτουργίες διαλύονται και η κατασκευή ενοποιείται.
Το βάρος εκφράζεται σε κάθε γωνιά· από την ορυκτή πυκνότητα του δαπέδου μέχρι τα στηρίγματα της οροφής.
Το σπίτι είναι ένα καταφύγιο, και η οικειότητα αποτελεί το βασικό θέμα του έργου.
Σπίτι και εστία. Οικειότητα που διαμορφώνει τον χώρο: μια φωλιά για να ξαπλώσεις, ένα χαμηλό φως που αιωρείται πάνω από το τραπέζι και μοιάζει να είναι η αρχή του τόπου, σαν φεγγάρι που αιωρείται πάνω από τη θάλασσα ή σαν ήλιος που δύει.
Βράχοι που περιέχουν την ιστορία του τοπίου, με απολιθώματα παλιών βοσκοτόπων, λευκοί τοίχοι που θυμίζουν την παραδοσιακή αρχιτεκτονική του νησιού.
Πάνω τους, ο θόλος με κεχριμπαρένιο χρώμα συγχωνεύεται με τις αποχρώσεις των κοντινών χωραφιών και βουνών, συνομιλώντας με τον θόλο της εκκλησίας που φαίνεται από τα παράθυρα.
Το εξωτερικό διαχέεται στα στοιχεία που συνθέτουν το σπίτι: φυτεμένες εσοχές πάνω σε έναν στύλο, το πλακόστρωτο της πλατείας που συνεχίζεται στο εσωτερικό, ένας ρέων χώρος με θολές μεταβάσεις
Όλη η παρέμβαση επικεντρώνεται στο να οικοδομηθεί μια εστία, ένα σπίτι όπου κάθε χώρος είναι μέρος του συνόλου, ενώ ταυτόχρονα αποκτά μοναδικότητα μέσα από τη αισθητηριακή εμπειρία κάθε δωματίου.
Ύψη που ποικίλλουν, κοιλότητες που αγκαλιάζουν τους κατοίκους ή στα οποία κυλά το νερό, κεραμικά πλακάκια που αντανακλούν το φως που μπαίνει από το κοντινό παράθυρο, και πάνω τους ακουμπούν τα χέρια αυτών που ξεκίνησαν την ιστορία αυτού του σπιτιού πολύ πριν από εμάς.
Μόλις τρία δωμάτια και ένα σαλόνι. Και κάτω από τον θόλο του, ένας ολόκληρος κόσμος.
Drawings
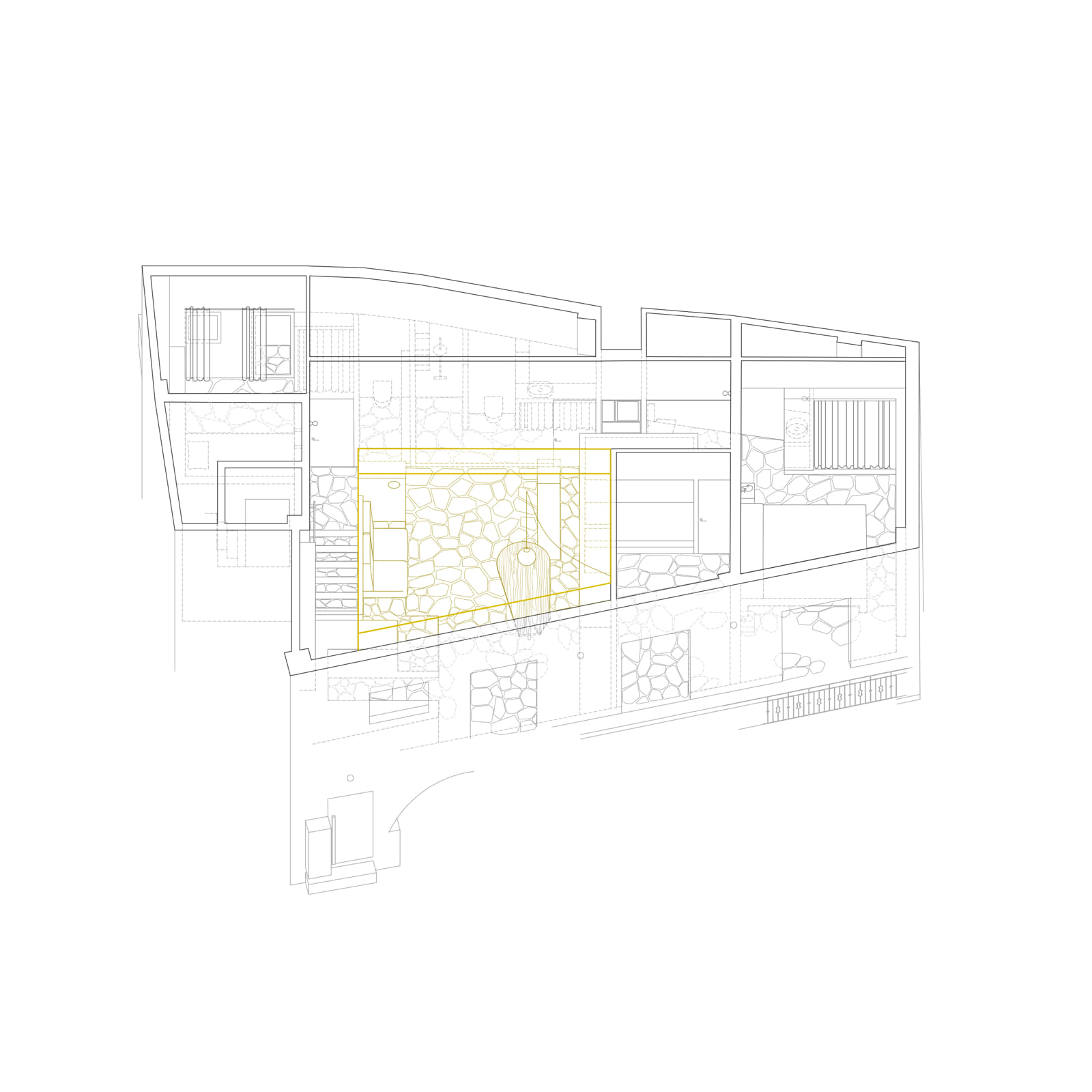
Στοιχεία έργου
Τίτλος Πατρικό
Τυπολογία Αρχιτεκτονική, Κατοικία
Τοποθεσία Πάρος, Ελλάδα
Κατάσταση Ολοκληρωμένη, 2025
Αρχιτεκτονική DA.CH. (Víctor Díaz-Asensio και Ουρανία Χαμηλάκη)
Φωτογραφία Valiana Variantza
Κείμενο από τους δημιουργούς
Δείτε, ακόμη, το έργο των DA.CH., ‘Offcut Table – Furniture Design’, εδώ!
READ ALSO: 567: A Collaboration Space for Architects in Athens | by Studio Thanasis
