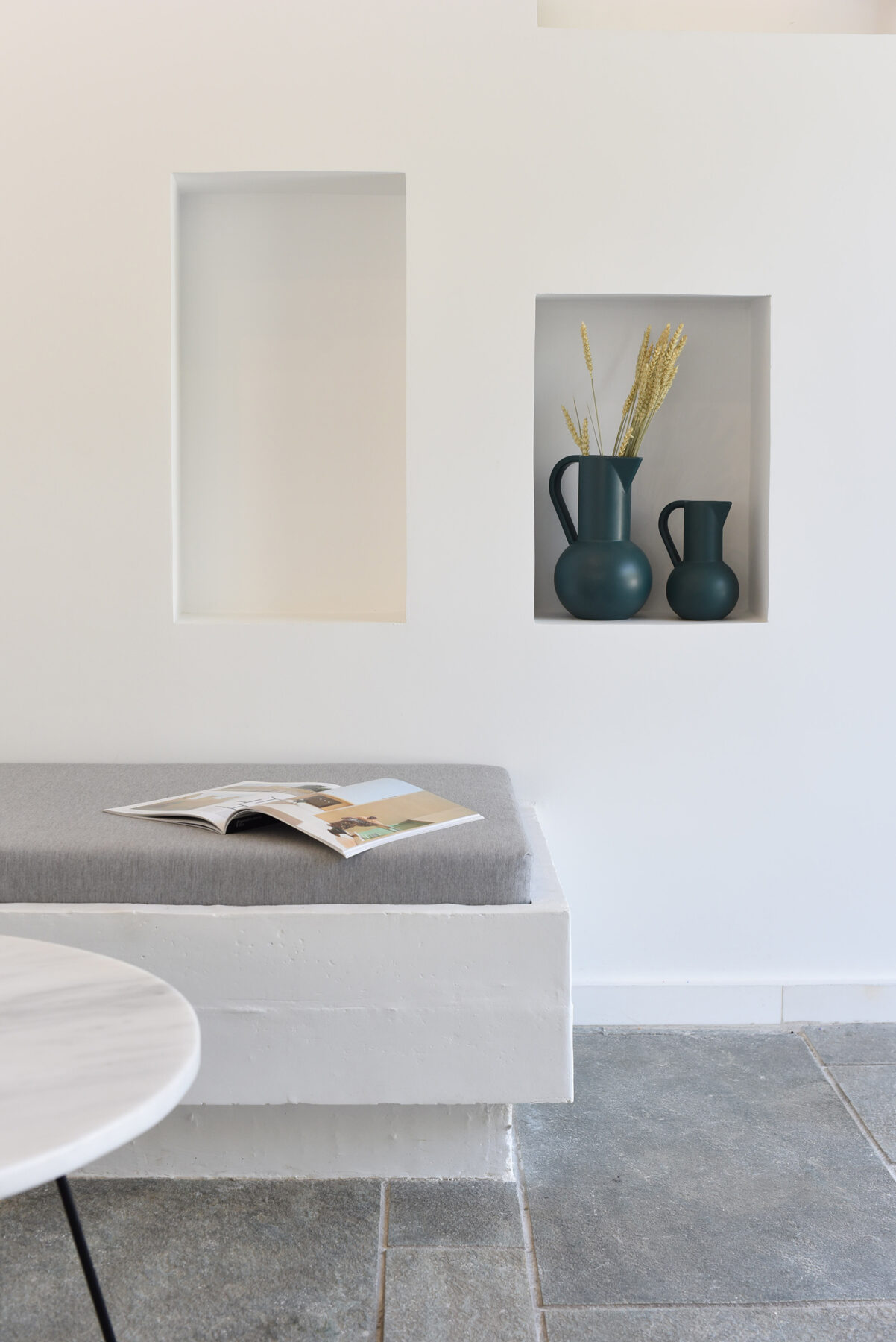By blending modernist principles and traditional architecture and by taking care of the”hidden complexities” of design, memneo architecture team revivals the structure of an existing building from 1980, made by Ino Pikioni.
Nestled in the Saronic Gulf cost, the Summer House was originally built back in the 1980s by the architect Ino Pikioni, daughter of the distinguished Dimitris Pikionis with significant influence on modern Greek architecture.
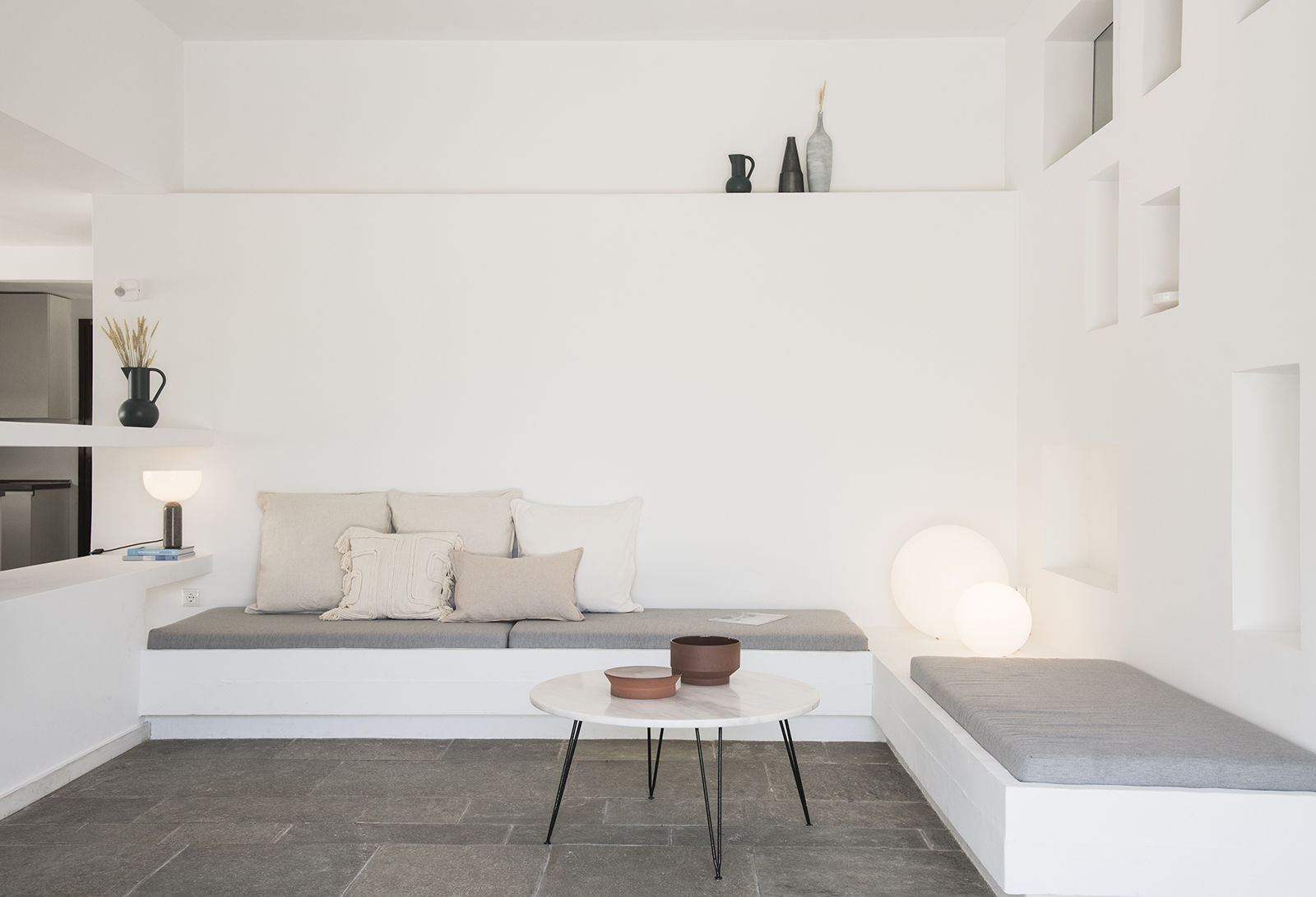
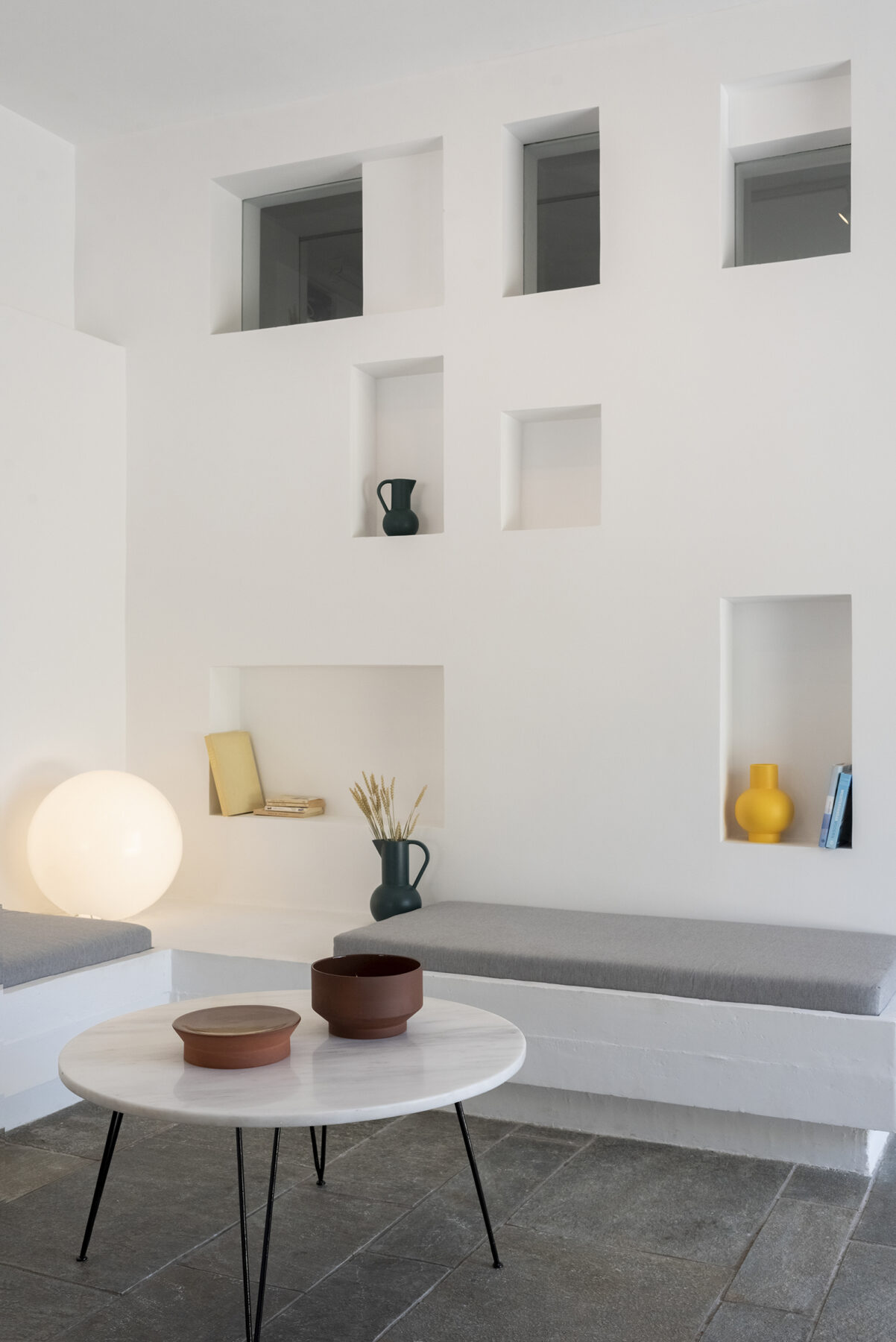
Passing on to the next generation, the house had to fulfil the contemporary needs of a larger family of five members. The new programme included a third bedroom, two new bathrooms and kitchen, outdoor shaded areas, and a swimming pool.
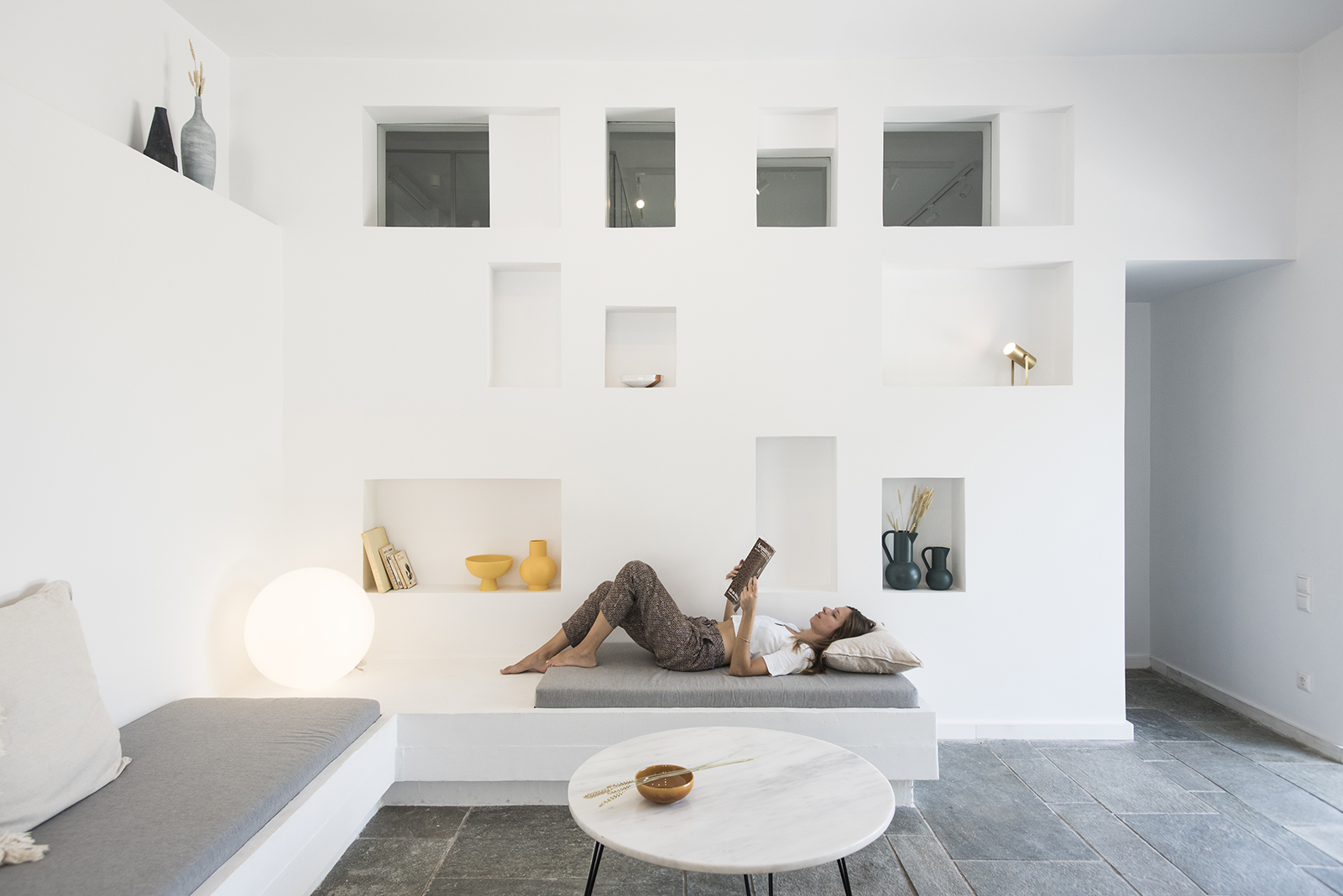
Our design intent was to harmonise with all the distinctive features of the existing building, a typical example of modern Greek architecture, while updating and improving the structure to meet the current standards.
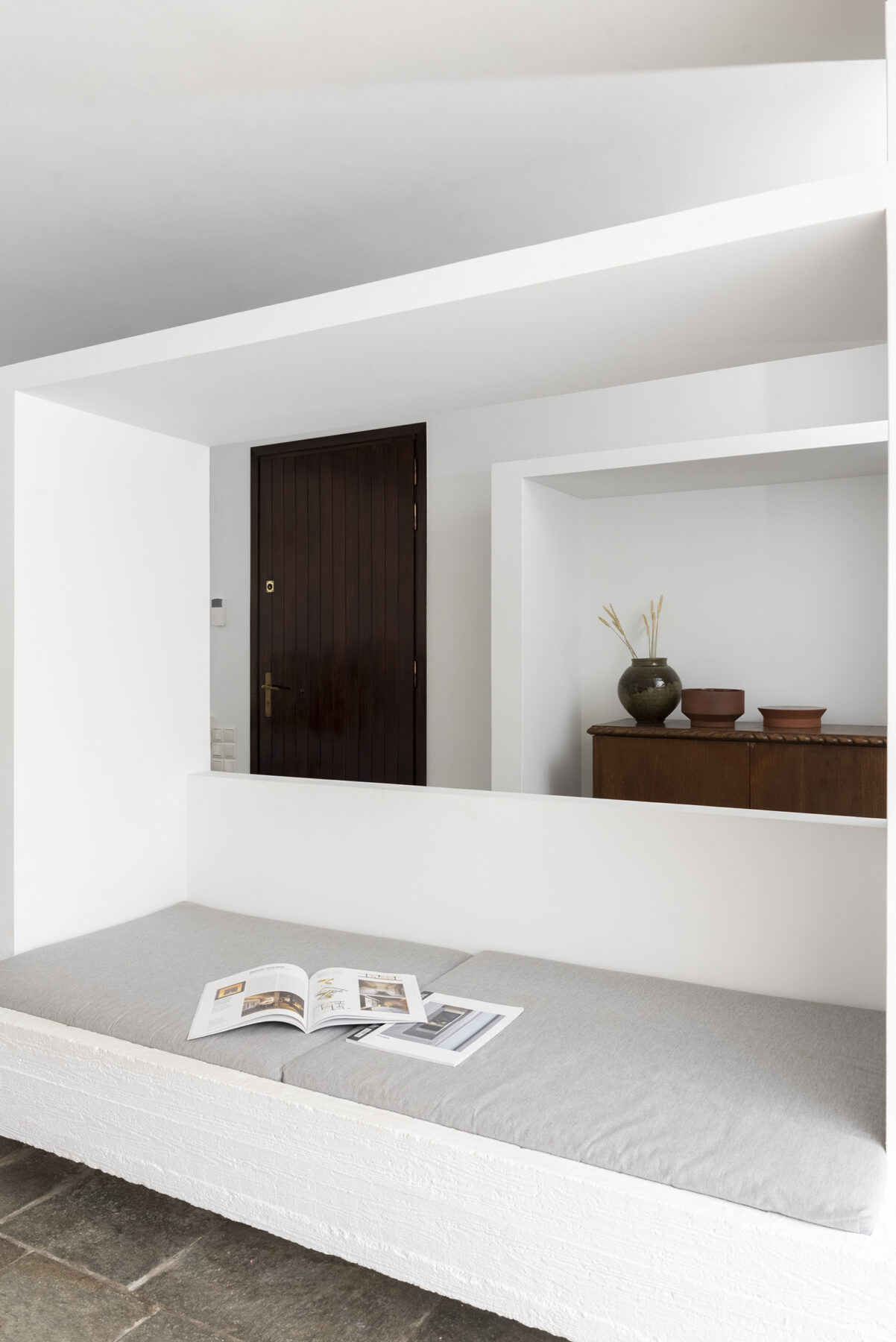
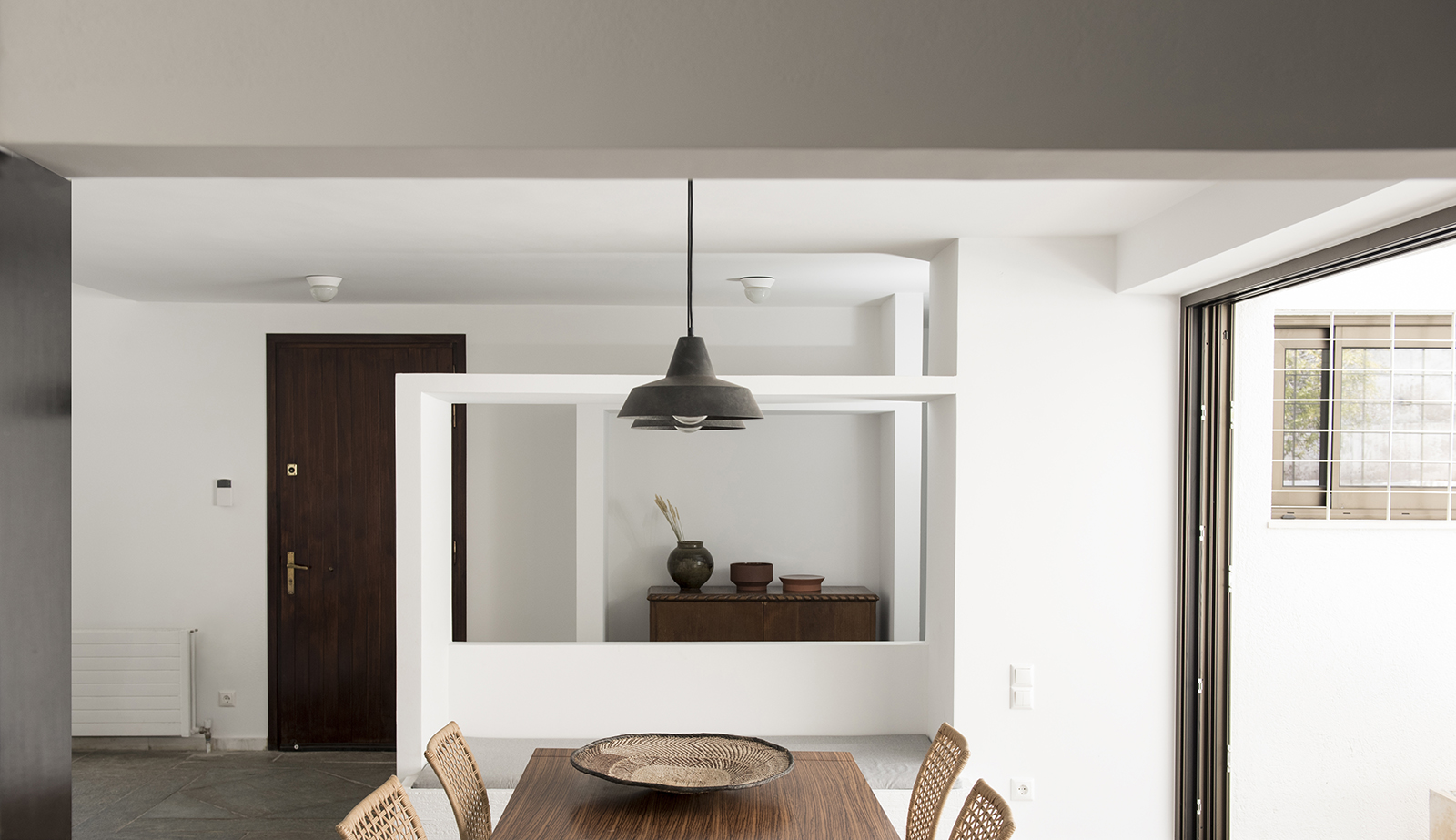
Fluidity in the floor plan, sculptural forms and the use of natural materials blending modernist principles and traditional architecture came as inspiration and defined the design procedure.
Walls with several recesses and openings on grid adding depth and visual interest, minimalistic volumes showcasing raw
textures and structural qualities belie the hidden complexities of our design.
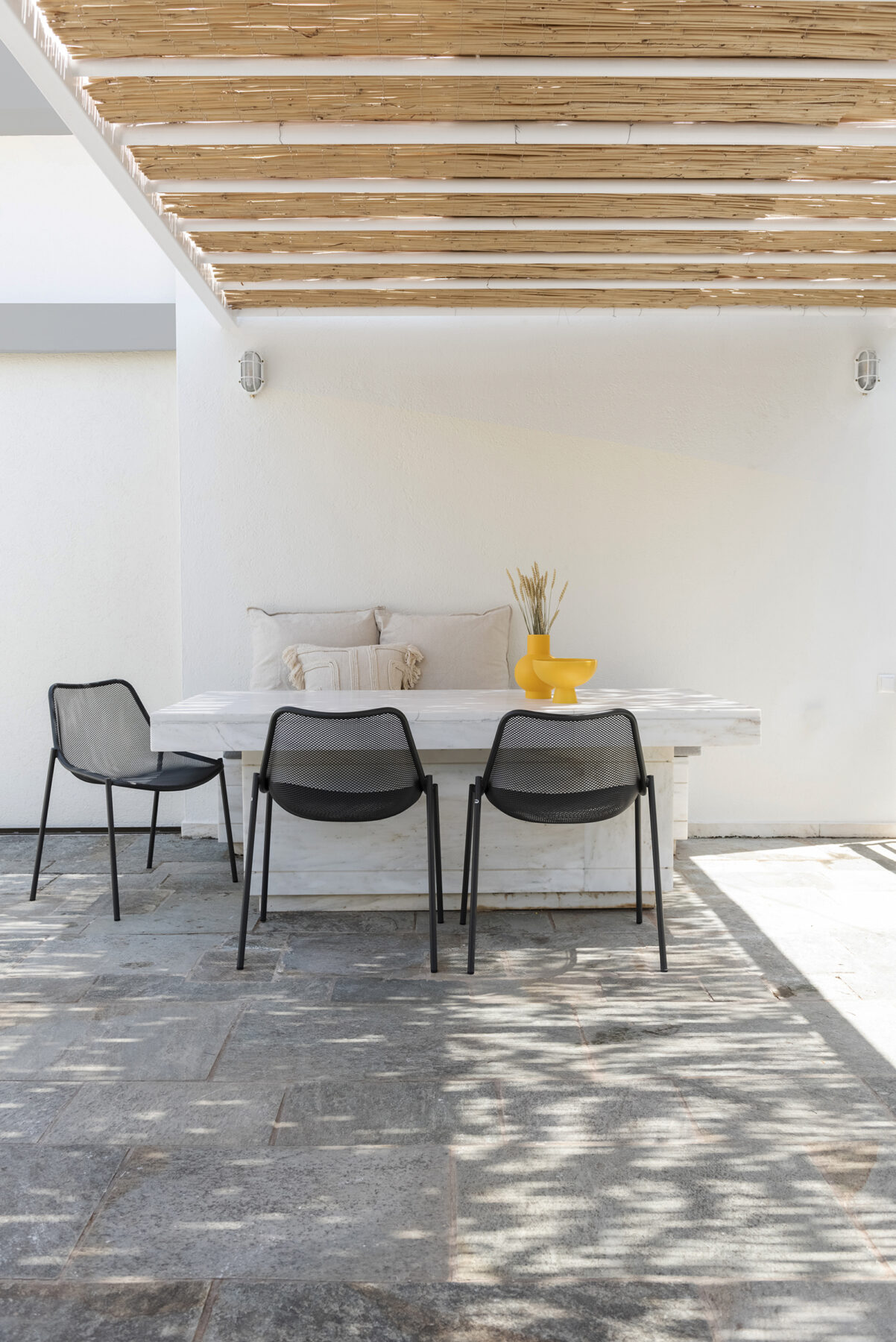
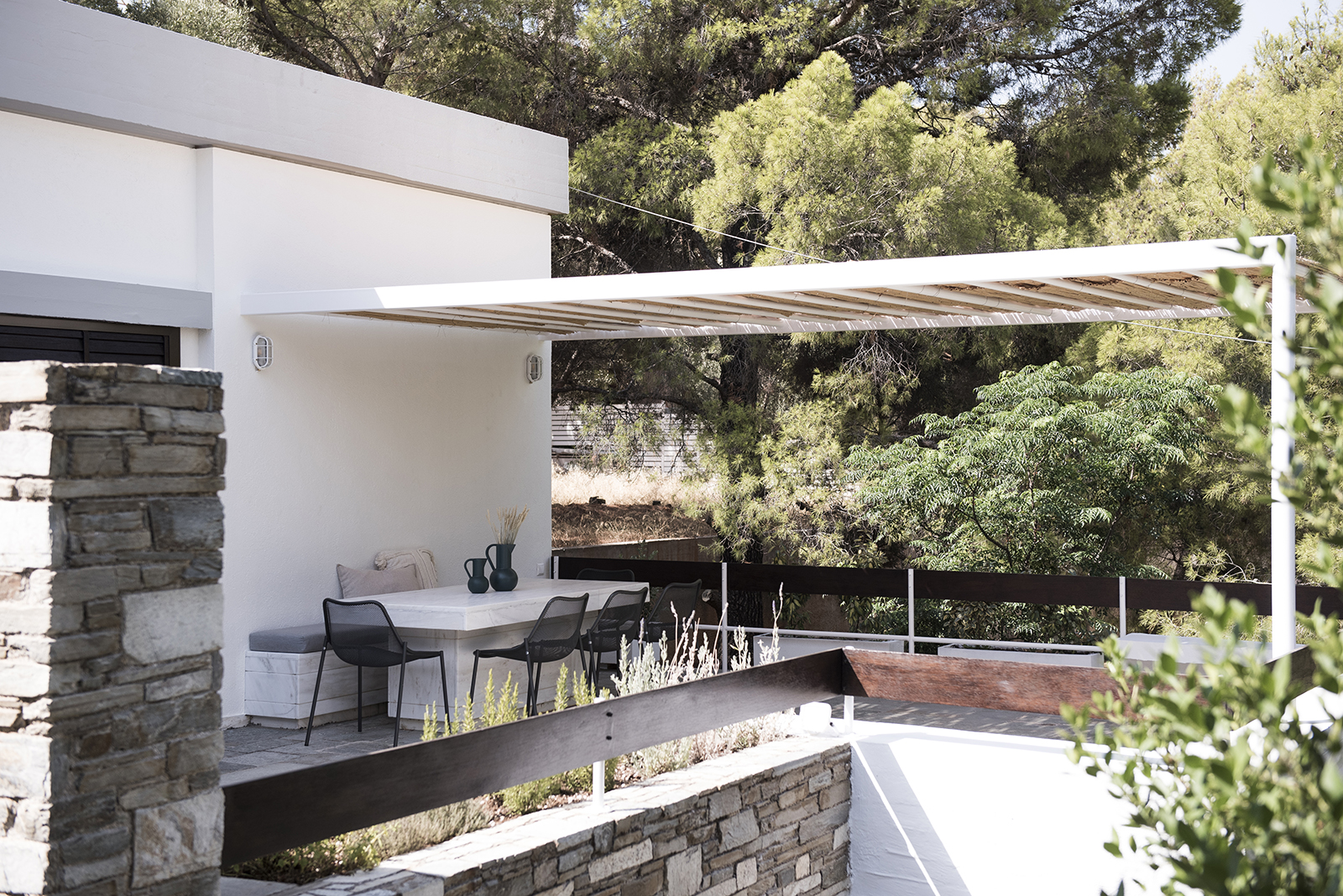
The open plan of the residence is extended seamlessly to the outdoor space, where the water feature and pergolas are added blending with the surrounding landscape.
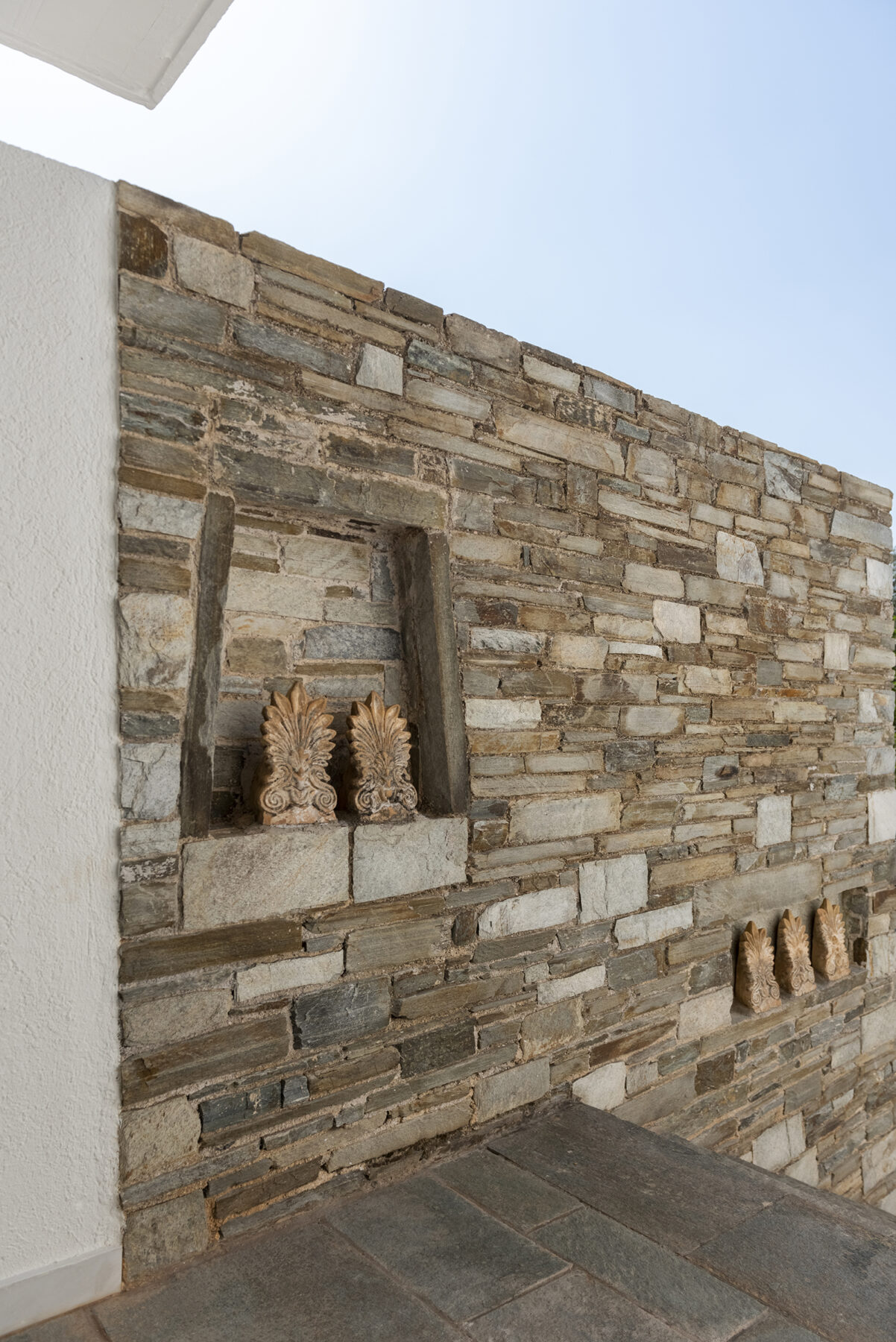
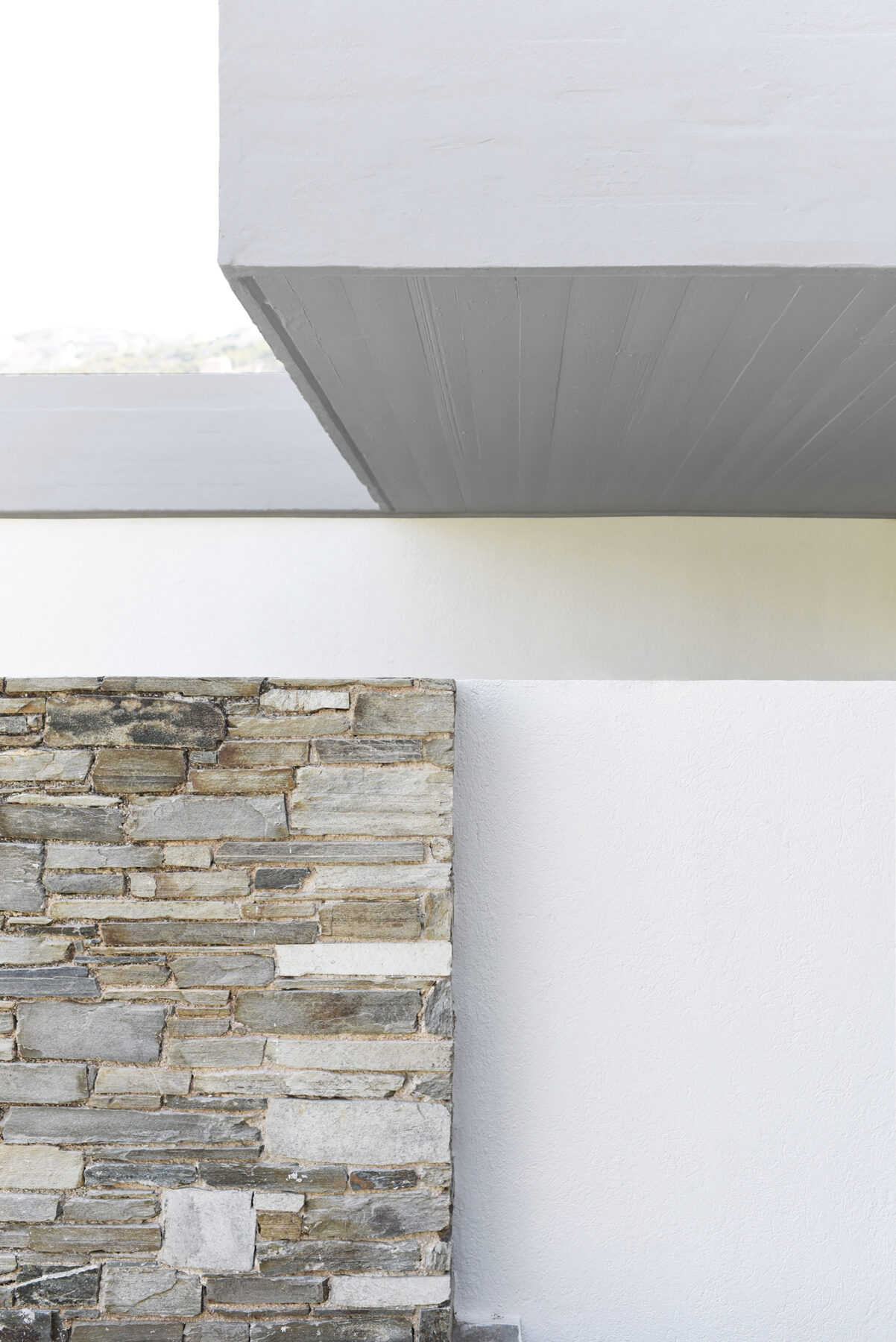
Facts & Credits
Title The 1980s Summer House
Typology Architecture, Interior, Design
Location Saronida, Attica
Status Completed, 2021
Architecture Memneo Architecture
Project Architect Theodora Spathi
Photography Sotiris Stampoulidis
Text by the authors
READ ALSO: Renovate Campeon Gaming Οffices in Thessaloniki | by Archi4m
