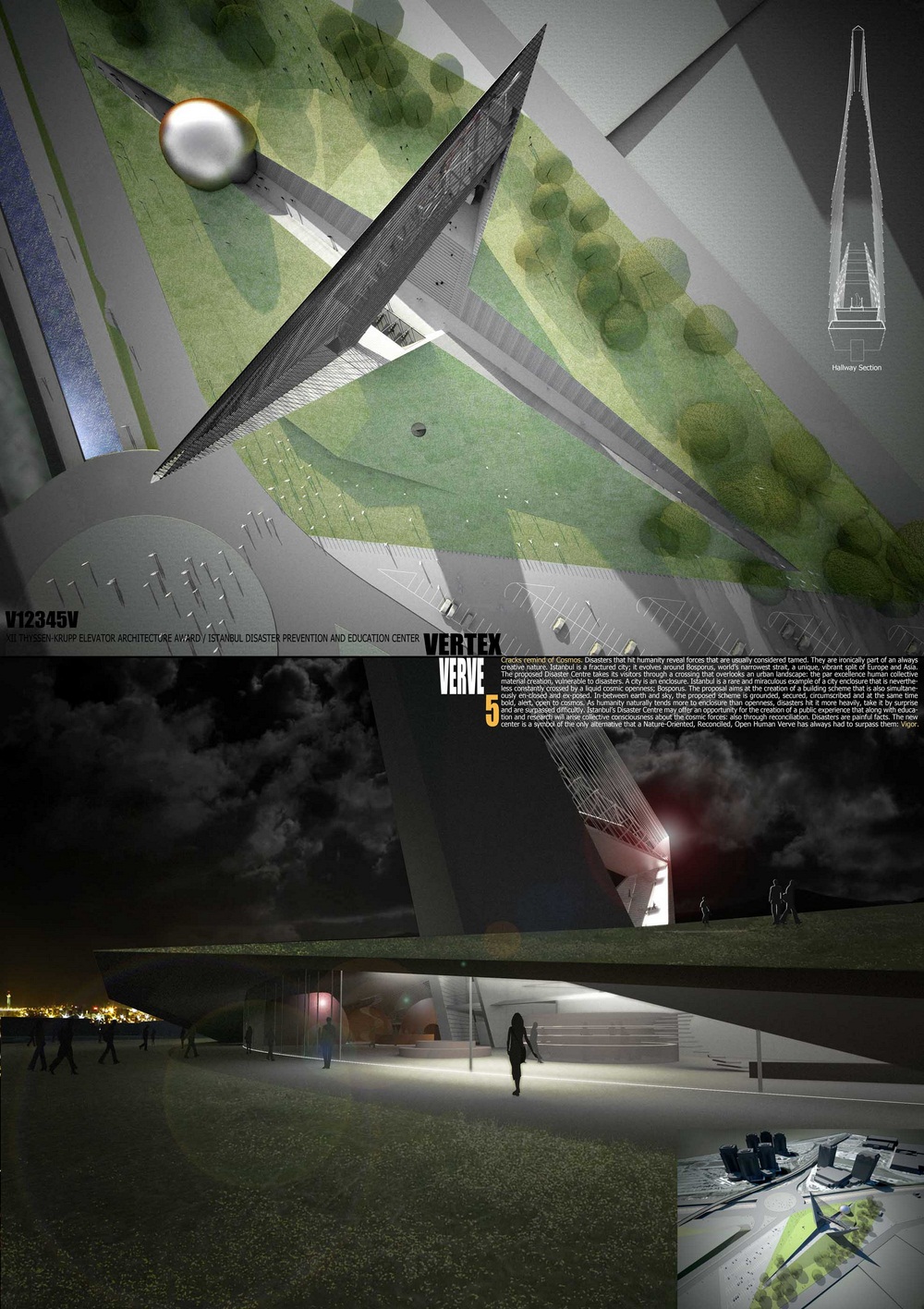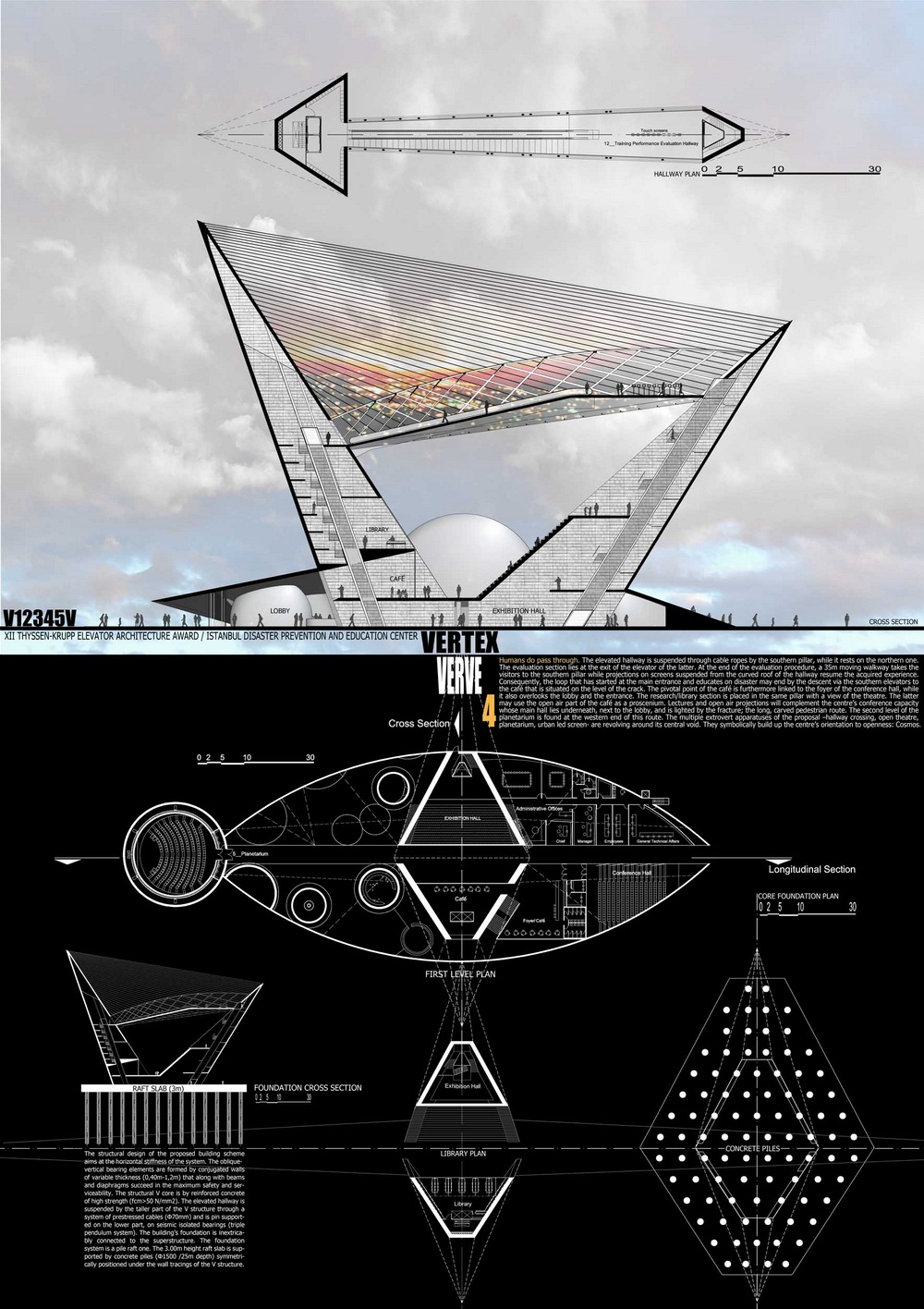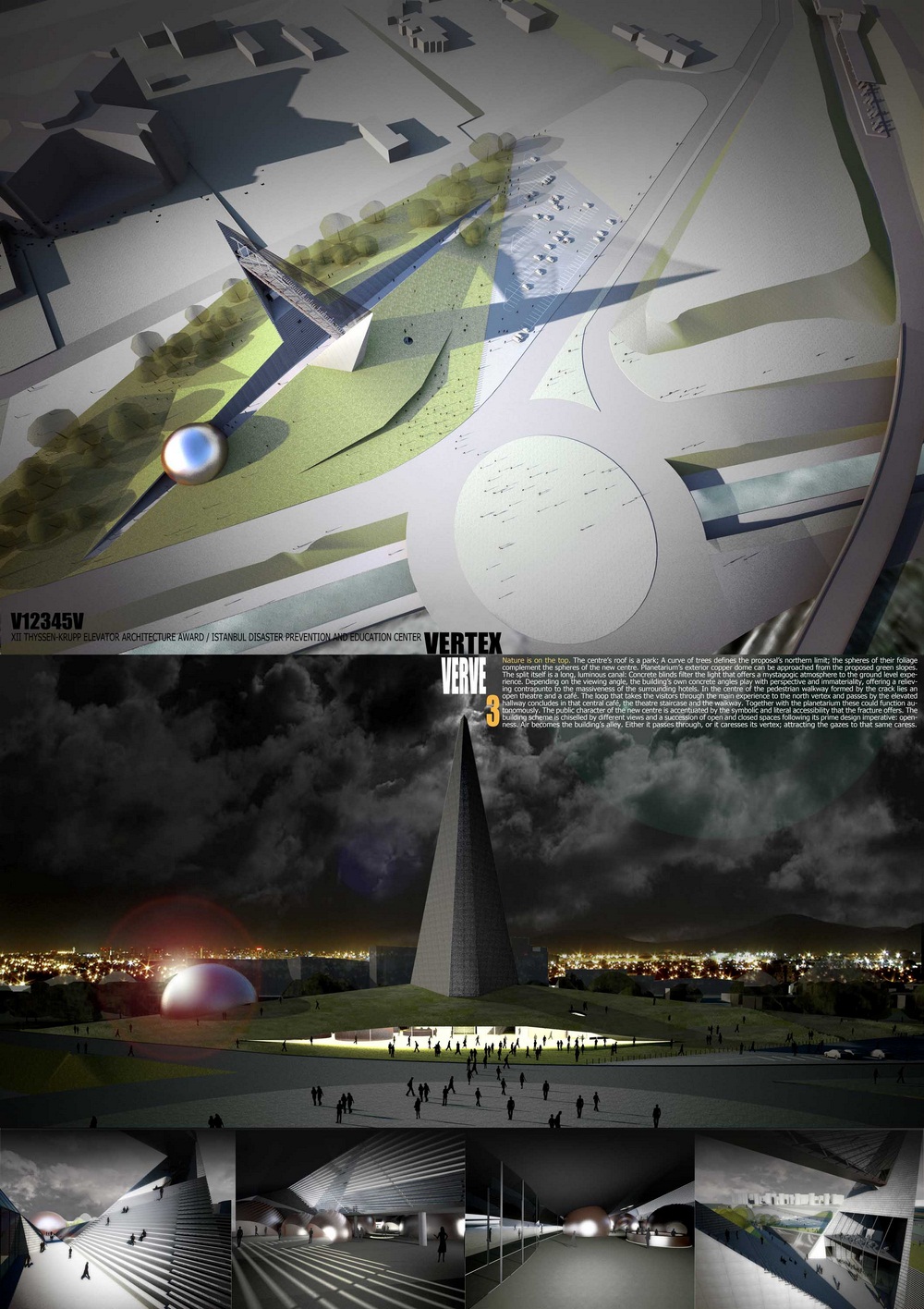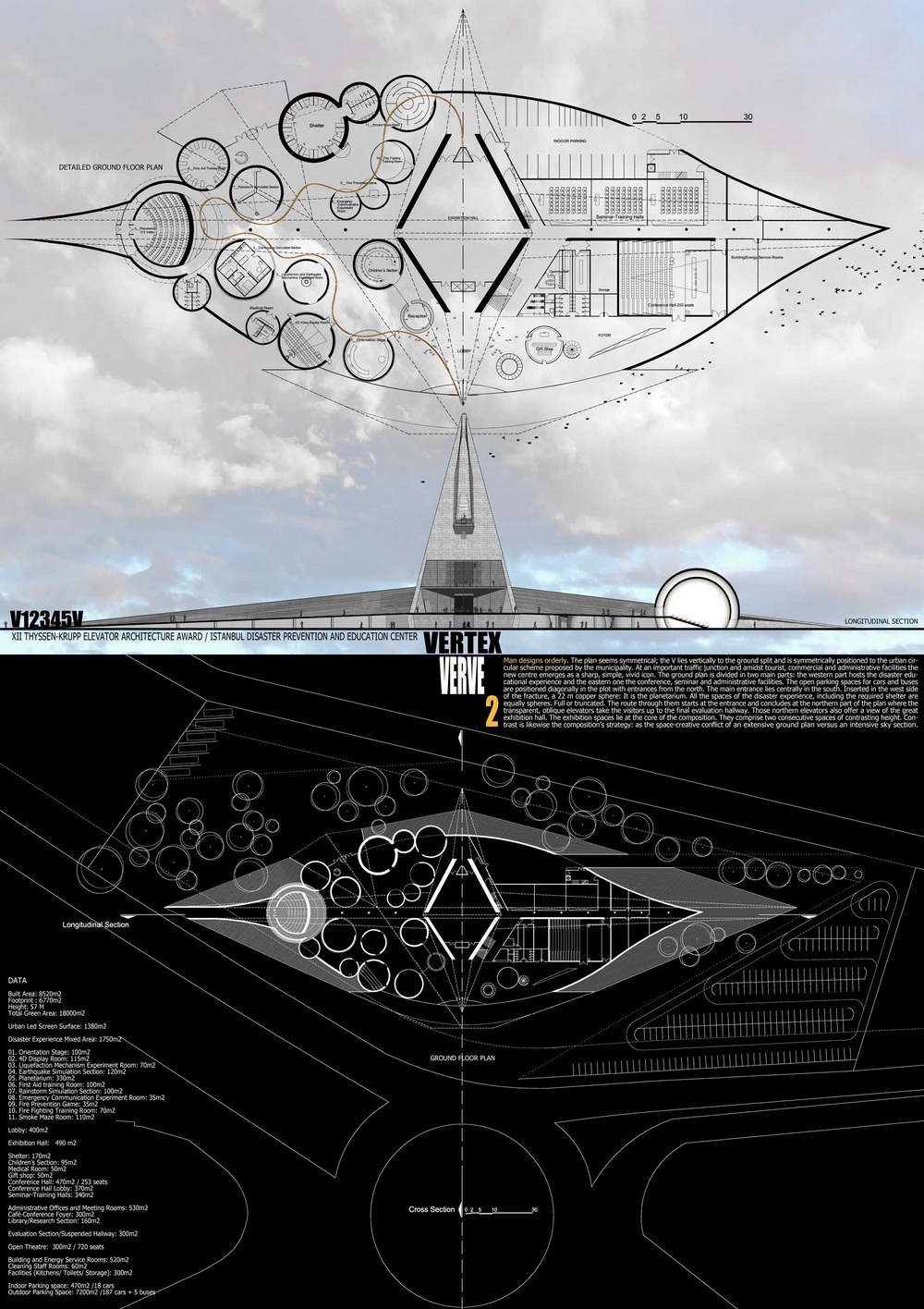2. Man designs orderly. The plan seems symmetrical; the V lies vertically to the ground split and is symmetrically positioned to the urban circular scheme proposed by the municipality. At an important traffic junction that connects the city with the airport the new centre emerges as a sharp, simple, vivid icon. Inserted in the west side of the fracture, a 22 m copper sphere: It is the planetarium. All the spaces of the disaster experience, including the required shelter are equally spheres. Full or truncated. The exhibition spaces lie at the core of the composition. They comprise two consecutive spaces of contrasting height. Contrast is likewise the composition’s strategy: as the space-creative conflict of an extensive ground plan versus an intensive sky section.
3. Nature is on the top. The centre’s roof is a park; A curve of trees defines the proposal’s northern limit; the spheres of their foliage complement the spheres of the new centre. The split itself is a long, luminous canal: Concrete blinds filter the light that offers a mystagogic atmosphere to the ground level experience. The public character of the new centre is accentuated by the symbolic and literal accessibility that the fracture offers. The proposed building scheme is chiselled by different views and a succession of open and closed spaces following its prime design imperative: openness. Air becomes the building’s alley. Either it passes through, or it caresses its vertex; attracting the gazes to that same caress.
4. Humans do pass through. The elevated hallway is suspended through cable ropes by the southern pillar, while it rests on the northern one. The evaluation section lies at the exit of the elevator of the latter. At the end of the evaluation procedure, a 35m moving walkway takes the visitors to the southern pillar. The loop that has started at the main entrance and educates on disaster may end by the descent via the southern elevators to the café that is situated on the level of the crack. The multiple extrovert apparatuses of the proposal –hallway crossing, open theatre, planetarium, urban led screen- are revolving around its central void. They symbolically build up the centre’s orientation to openness: Cosmos.
5. Cracks remind of Cosmos. Disasters that hit humanity reveal forces that are usually considered tamed. The proposed Disaster Centre takes its visitors through a crossing that overlooks an urban landscape: the par excellence human collective material creation, also the one more vulnerable to disasters. A city is an enclosure. Istanbul is a rare and miraculous example of a city enclosure that is nevertheless constantly crossed by a liquid cosmic openness; Bosporus. In-between earth and sky, the proposed scheme is grounded, secured, circumscribed and at the same time bold, alert, open to cosmos. Disasters are painful facts. The new center is a symbol of the only alternative that a Nature-Oriented, Reconciled, Open Human Verve has always had to surpass them: Vigor.
 CRACKS REMIND OF COSMOS. DISASTERS THAT HIT HUMANITY REVEAL FORCES THAT ARE USUALLY CONSIDERED TAMED. THE PROPOSED DISASTER CENTRE TAKES ITS VISITORS THROUGH A CROSSING THAT OVERLOOKS AN URBAN LANDSCAPE: THE PAR EXCELLENCE HUMAN COLLECTIVE MATERIAL CREATION, ALSO THE ONE MORE VULNERABLE TO DISASTERS.
CRACKS REMIND OF COSMOS. DISASTERS THAT HIT HUMANITY REVEAL FORCES THAT ARE USUALLY CONSIDERED TAMED. THE PROPOSED DISASTER CENTRE TAKES ITS VISITORS THROUGH A CROSSING THAT OVERLOOKS AN URBAN LANDSCAPE: THE PAR EXCELLENCE HUMAN COLLECTIVE MATERIAL CREATION, ALSO THE ONE MORE VULNERABLE TO DISASTERS. HUMANS DO PASS THROUGH. THE ELEVATED HALLWAY IS SUSPENDED THROUGH CABLE ROPES BY THE SOUTHERN PILLAR, WHILE IT RESTS ON THE NORTHERN ONE. THE EVALUATION SECTION LIES AT THE EXIT OF THE ELEVATOR OF THE LATTER.
HUMANS DO PASS THROUGH. THE ELEVATED HALLWAY IS SUSPENDED THROUGH CABLE ROPES BY THE SOUTHERN PILLAR, WHILE IT RESTS ON THE NORTHERN ONE. THE EVALUATION SECTION LIES AT THE EXIT OF THE ELEVATOR OF THE LATTER. NATURE IS ON THE TOP. THE CENTRE?S ROOF IS A PARK; A CURVE OF TREES DEFINES THE PROPOSAL?S NORTHERN LIMIT; THE SPHERES OF THEIR FOLIAGE COMPLEMENT THE SPHERES OF THE NEW CENTRE.
NATURE IS ON THE TOP. THE CENTRE?S ROOF IS A PARK; A CURVE OF TREES DEFINES THE PROPOSAL?S NORTHERN LIMIT; THE SPHERES OF THEIR FOLIAGE COMPLEMENT THE SPHERES OF THE NEW CENTRE.  MAN DESIGNS ORDERLY. THE PLAN SEEMS SYMMETRICAL; THE V LIES VERTICALLY TO THE GROUND SPLIT AND IS SYMMETRICALLY POSITIONED TO THE URBAN CIRCULAR SCHEME PROPOSED BY THE MUNICIPALITY.
MAN DESIGNS ORDERLY. THE PLAN SEEMS SYMMETRICAL; THE V LIES VERTICALLY TO THE GROUND SPLIT AND IS SYMMETRICALLY POSITIONED TO THE URBAN CIRCULAR SCHEME PROPOSED BY THE MUNICIPALITY. READ ALSO: TENSE ARCHITECTURE NETWORK | ΚΑΤΟΙΚΙΑ ΣΤΗΝ ΚΑΤΩ ΚΗΦΙΣΙΑ | ΣΑΔΑΣ | ΒΡΑΒΕΙΑ ΑΡΧΙΤΕΚΤΟΝΙΚΗΣ 2010 | ΕΠΑΙΝΟΣ

