For Utzon100, Johansen Skovsted Arkitekter was commissioned to design a temporary pavilion based on Utzon’s architectural motifs.
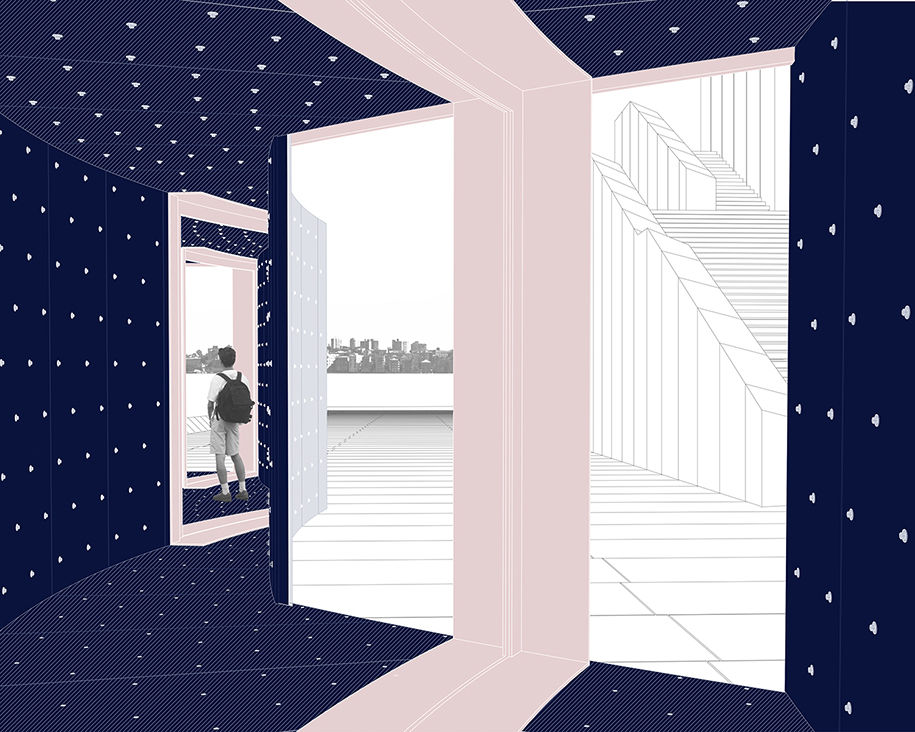
For JørnUtzon’s 100th anniversary, and the Sydney Opera’s 45th anniversary, Johansen Skovsted Arkitekter was commissioned to design a temporary pavilion based on Utzon’s architectural motifs.
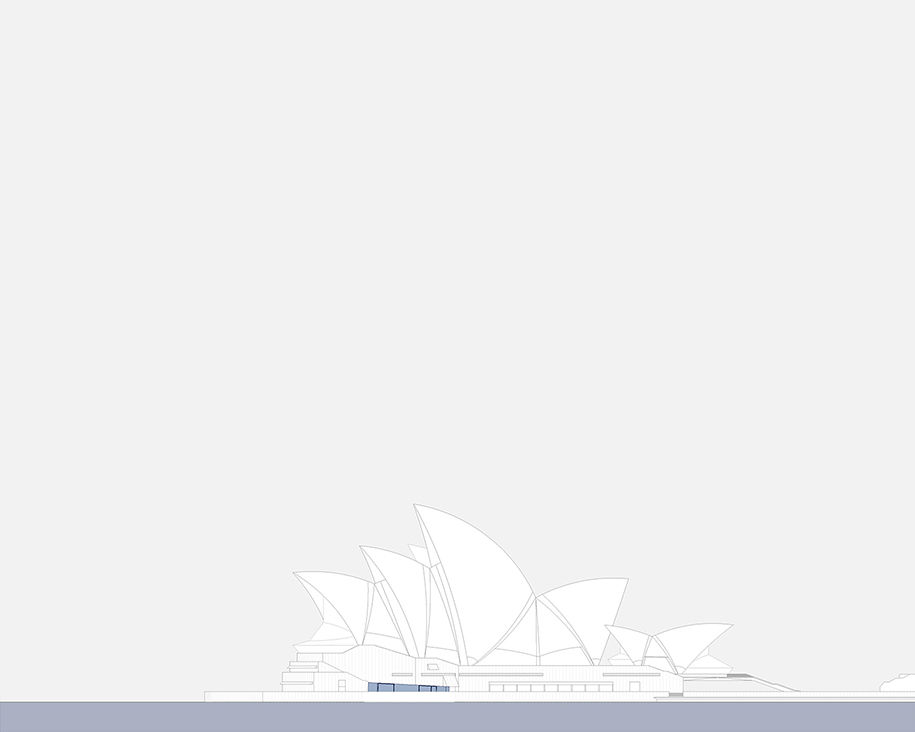
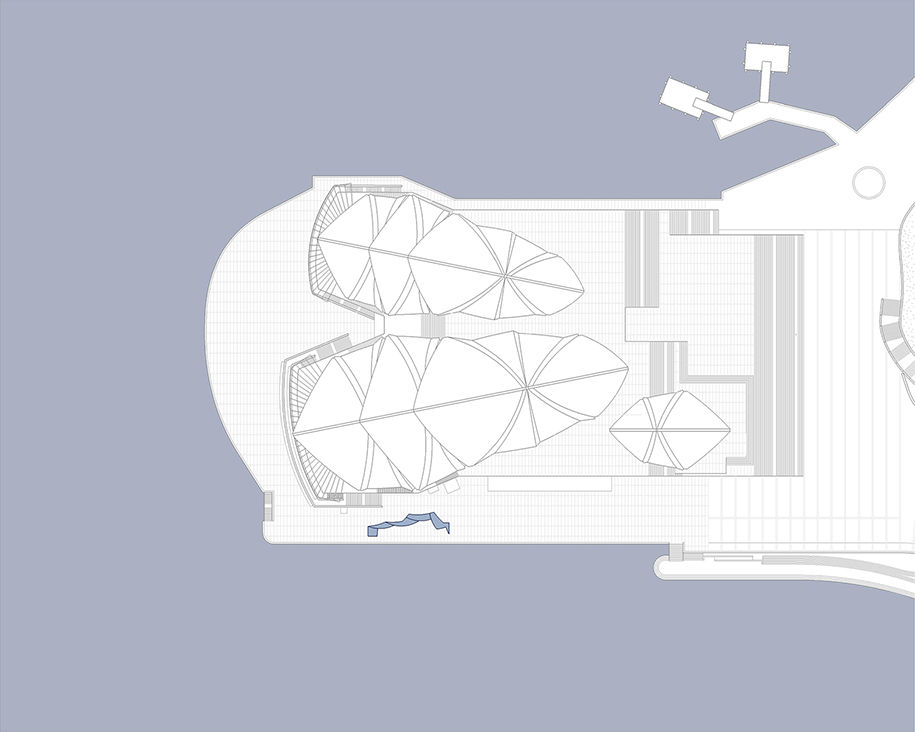
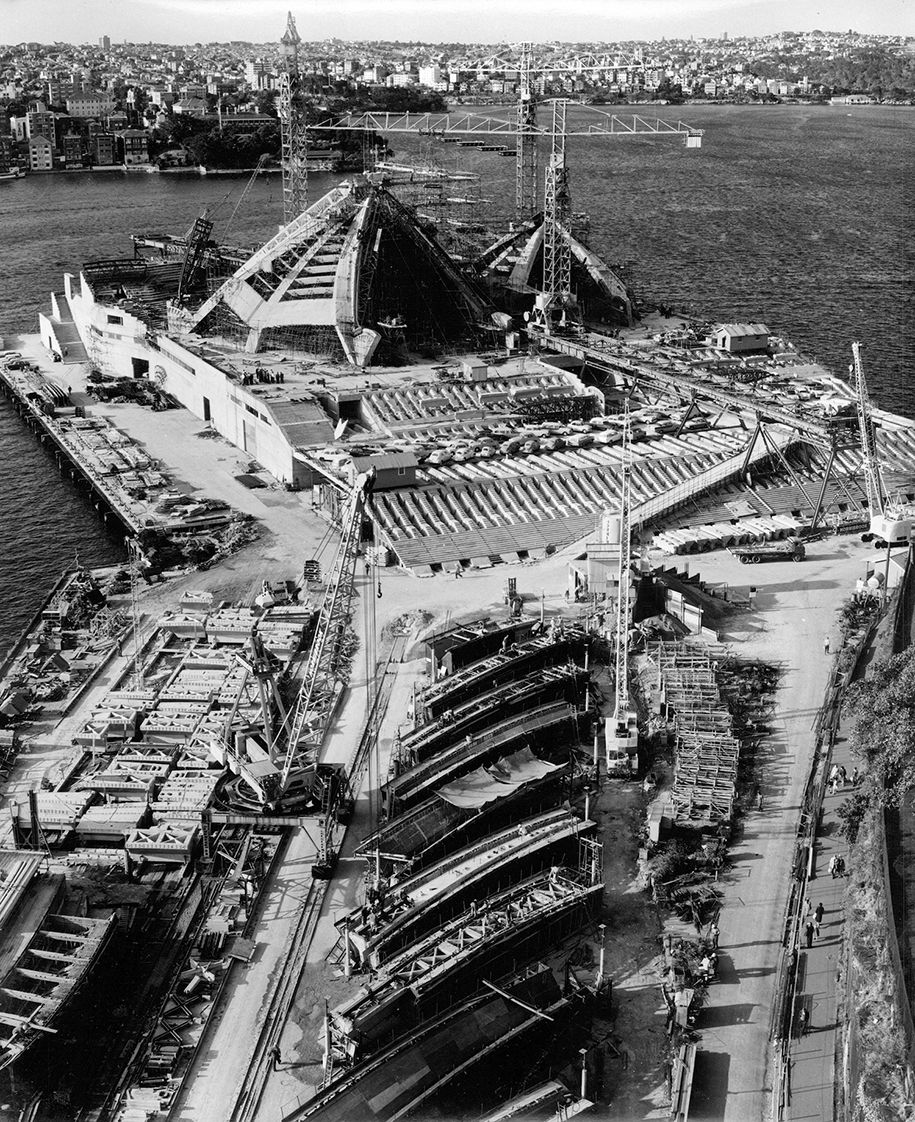
The pavilion is a processed mock-up of a building fragment that never existed, namely one of the plywood beams that, when put together, where to make up the ceilings of Utzon’s unrealized auditoriums. The beam is placed resting on its side in front of the opera, where building parts where stored during the construction period, and processed in form, dimension and construction.
Utzon’s unrealized design is made accessible as a pavilion. When placed in another context, a new spatial experience occurs, detached from the original spatial intentions.
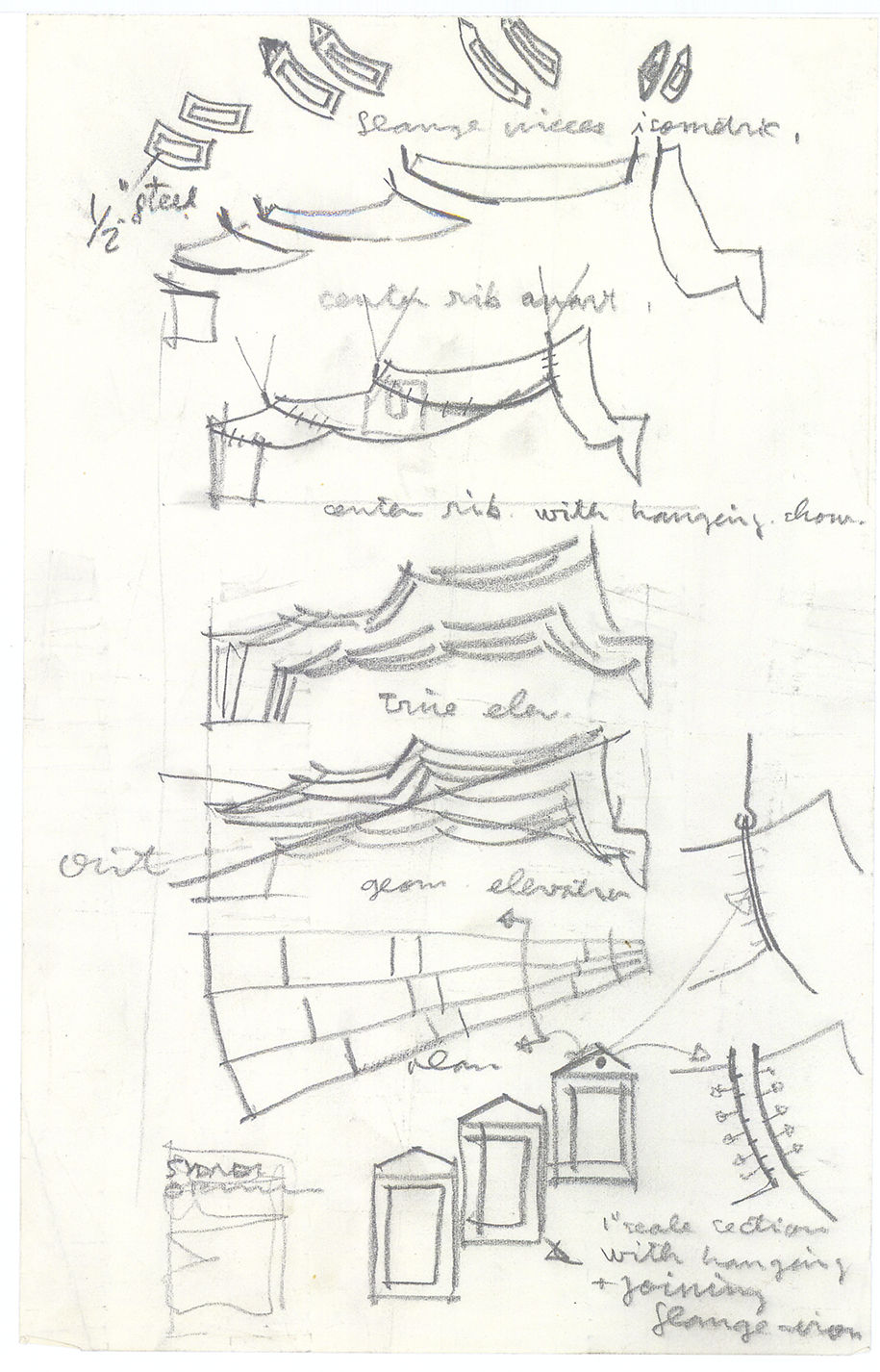
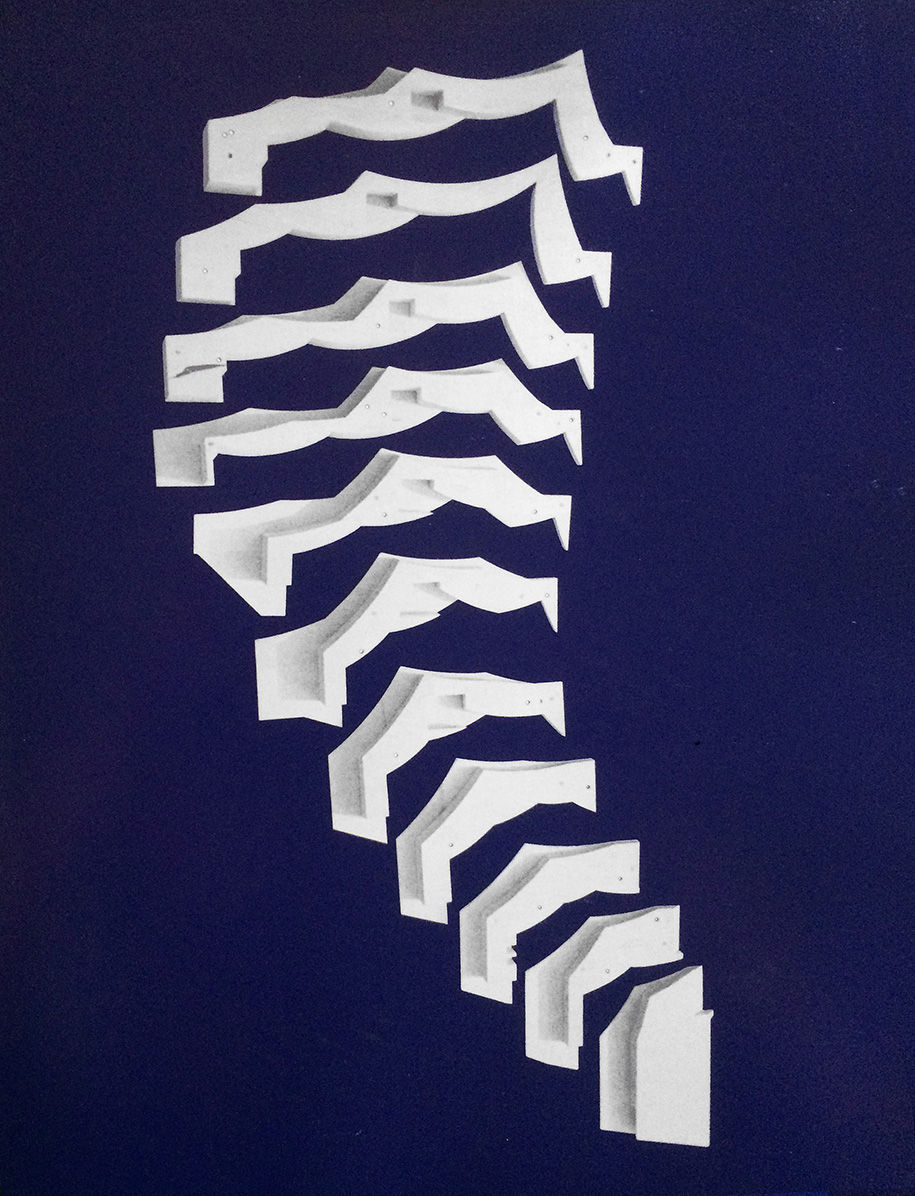
The pavilion is an elongated sequence of crescent rooms. Its placement creates distinct spaces towards the podium’s reddish uniformity, and a closed of space towards the waterscape. By removing selected sheets, the visitors are invited inside to experience how the pavilion alternatively closes and through light frames opens views towards the surroundings.
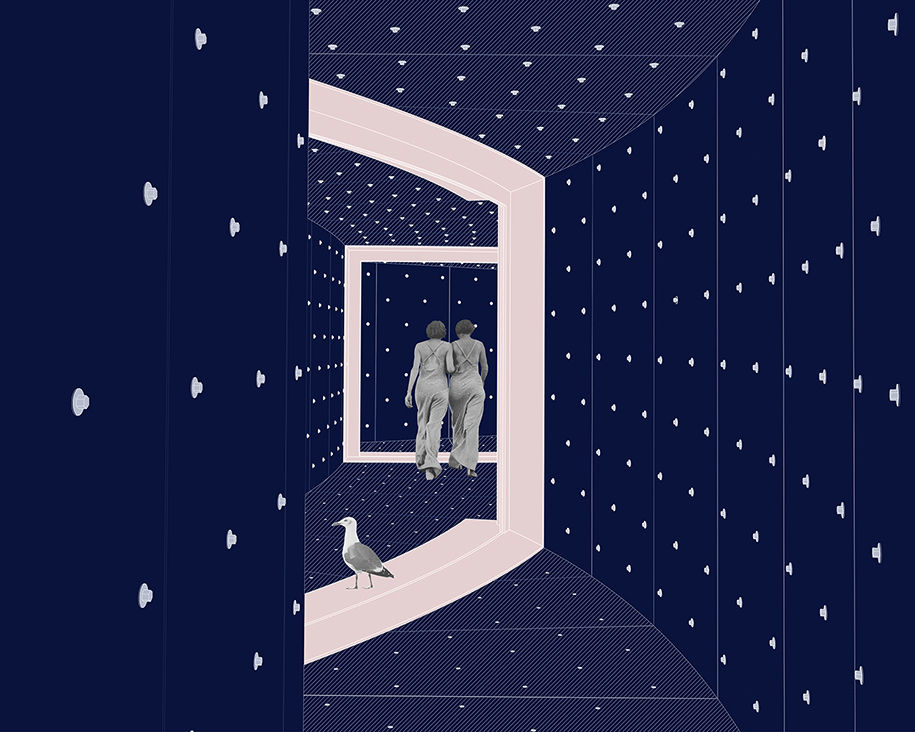
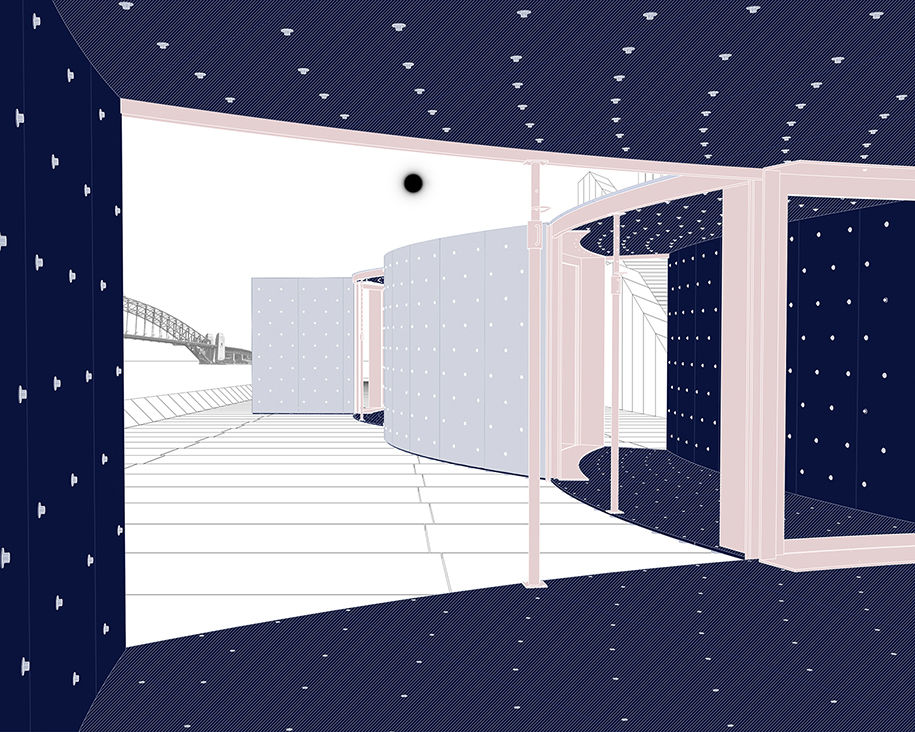
Originally, the beam was to be constructed in up to 15-meter-long plywood sheets, enabling it to span long intervals. Its new function and placement on its side, enables a construction in two layers of loadbearing standard size plywood sheets. Bolts holding stiffening blocks between the two layers create a dotted pattern. Together with the dark blue interior, they create a deep subdued atmosphere in the bright Sydney light.
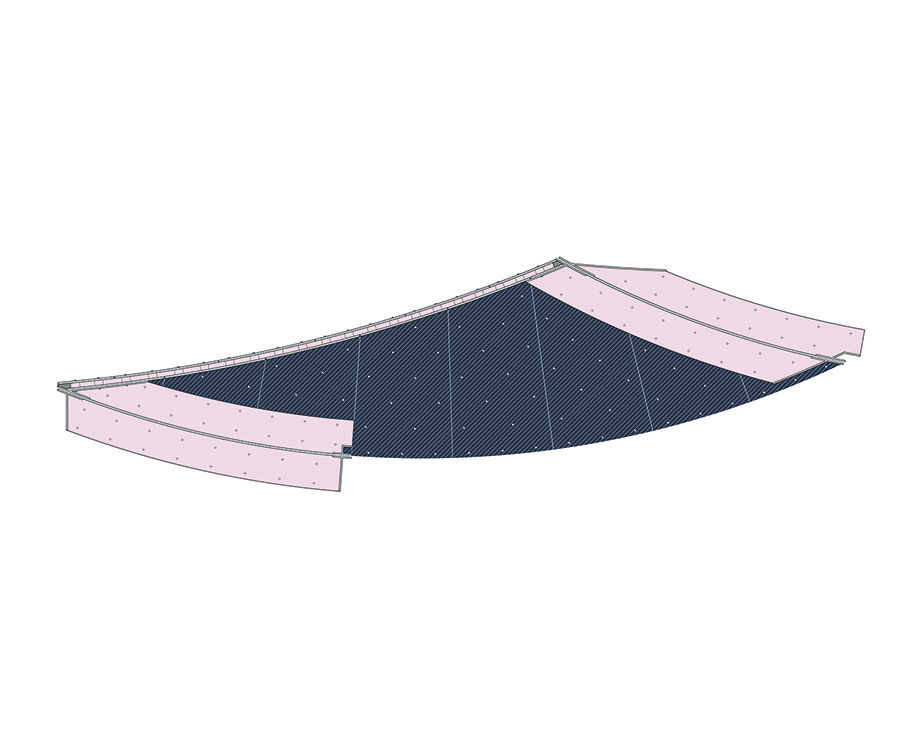
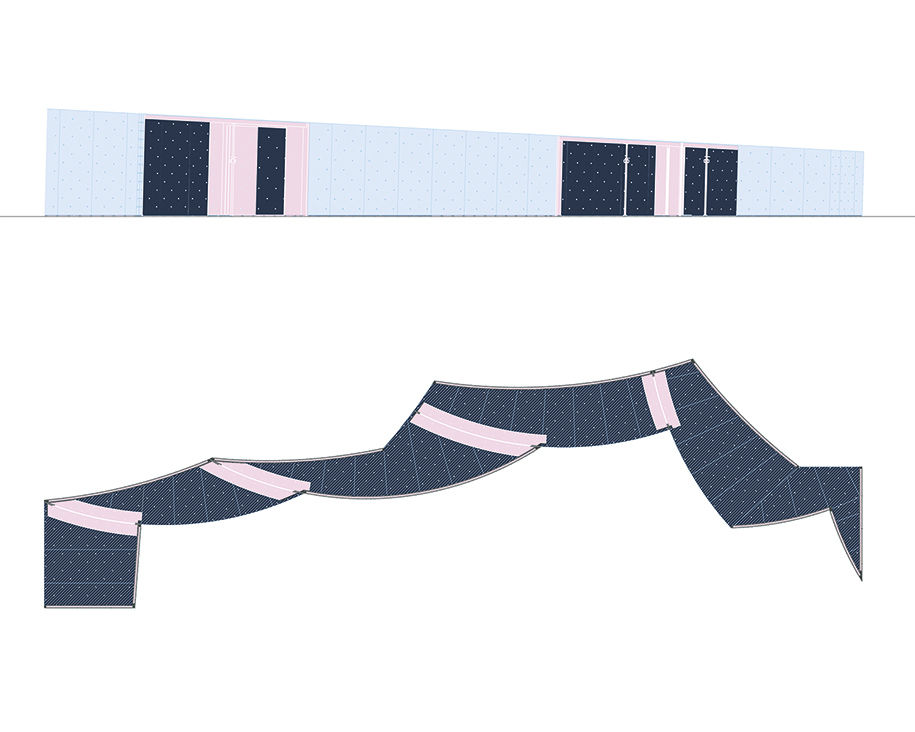
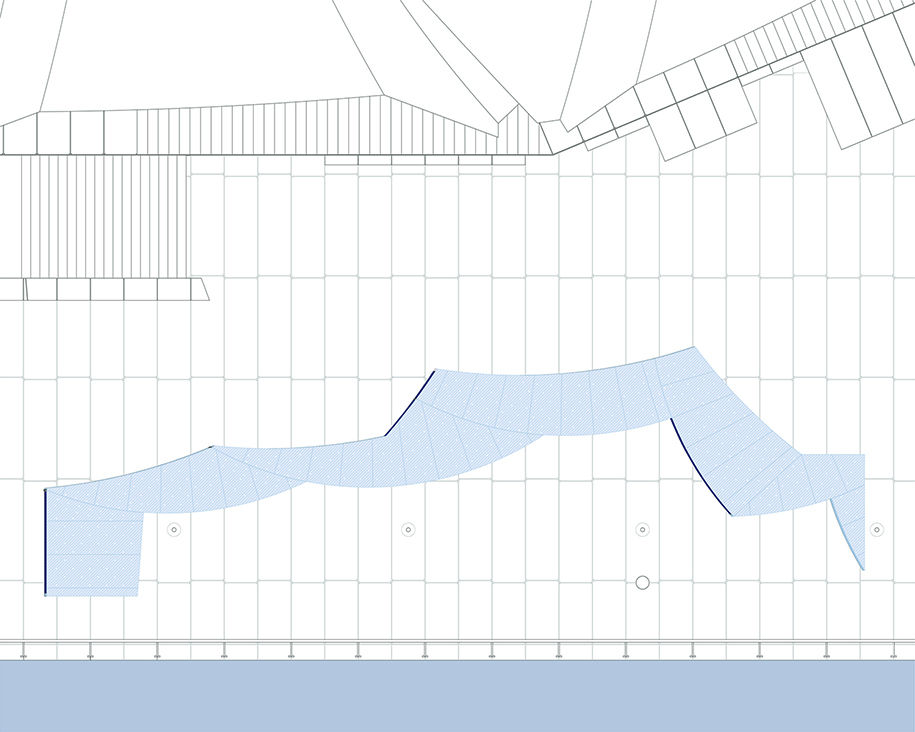
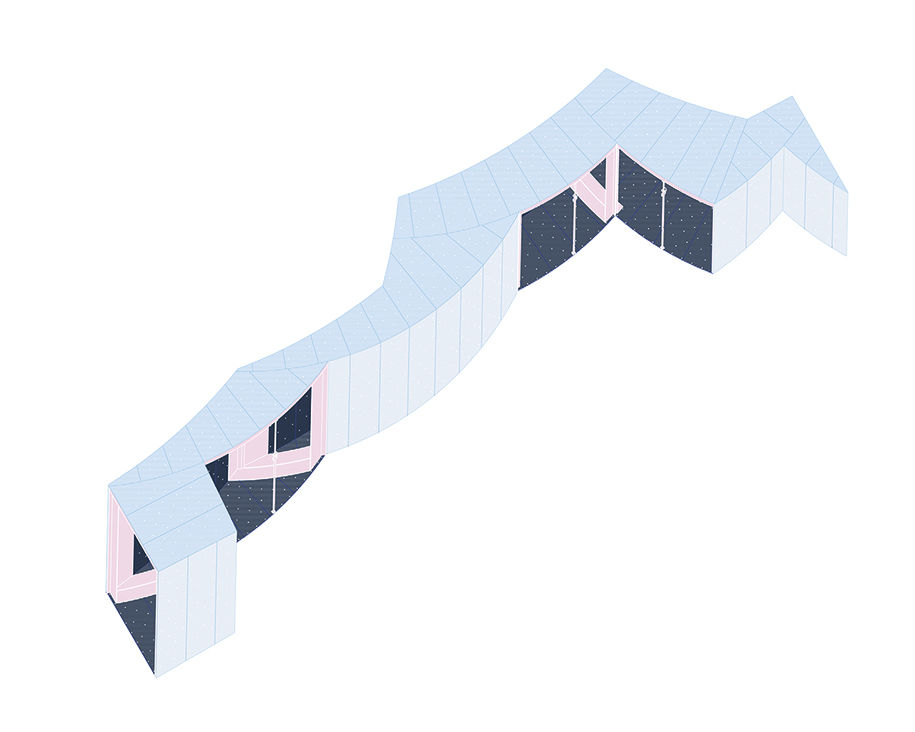
In the end, the funding was transferred to other measures. The mock-up of an unrealized building fragment was once again unrealized.
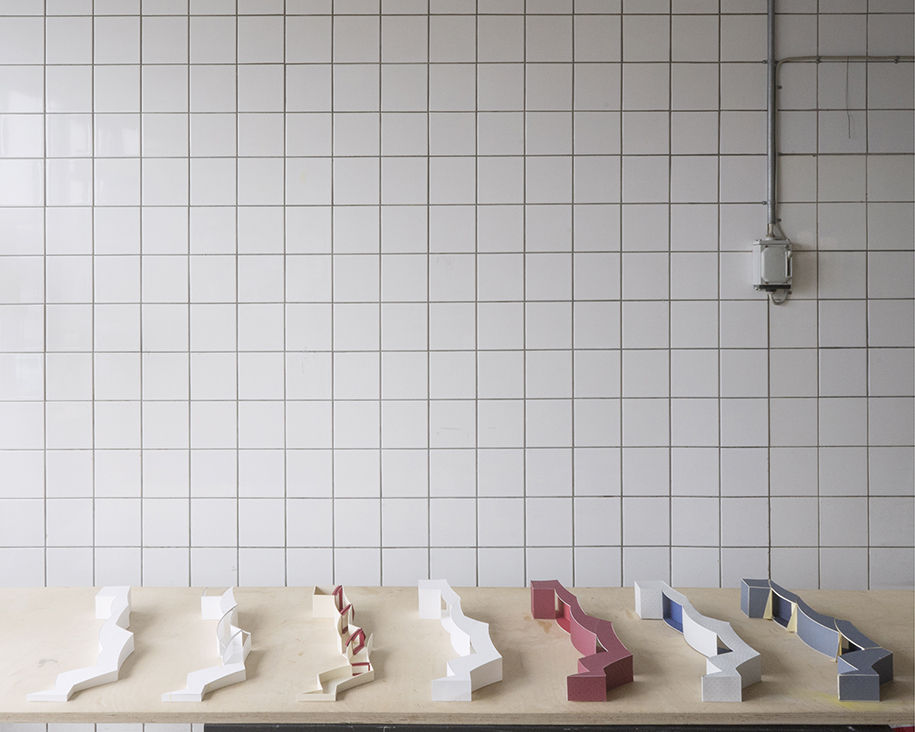
Facts and Credits
Architect Johansen Skovsted Arkitekter
Collaborators Søren Johansen, Sebastian Skovsted, Niklas Lindelöw
Location Western Boardwalk, Sydney, Australia
Year of design 2018
Status On hold
Client Utzon Center
Financially supported by The Danish Arts Foundation
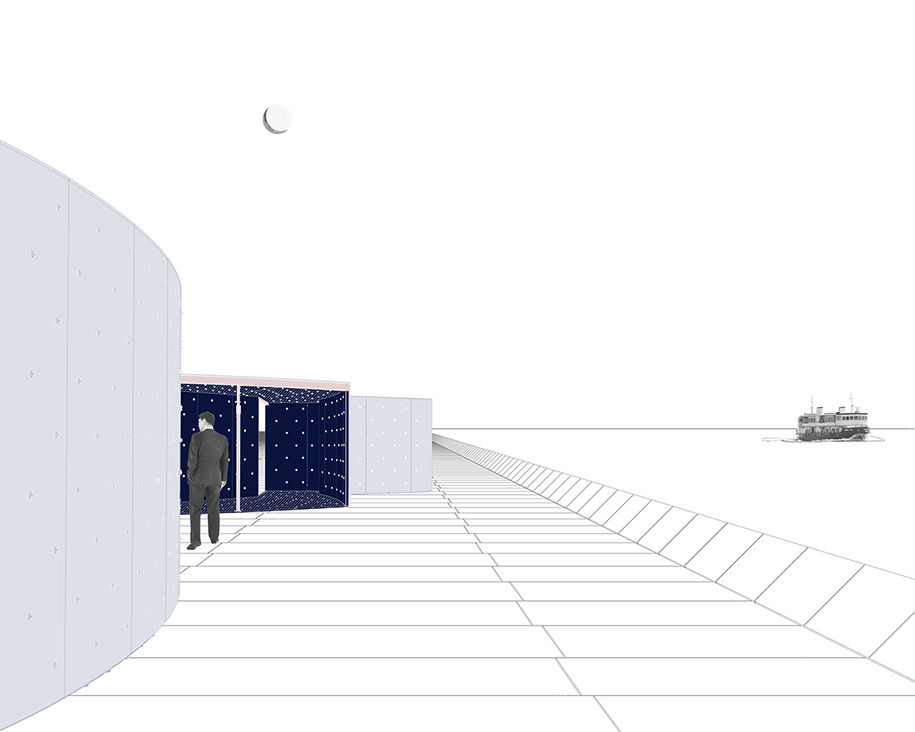
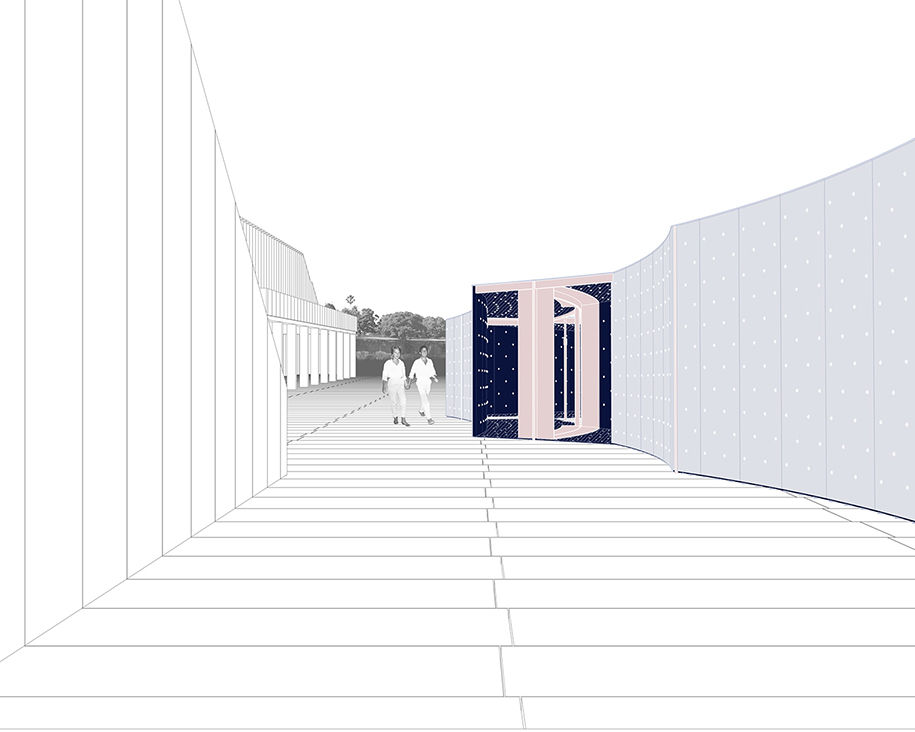
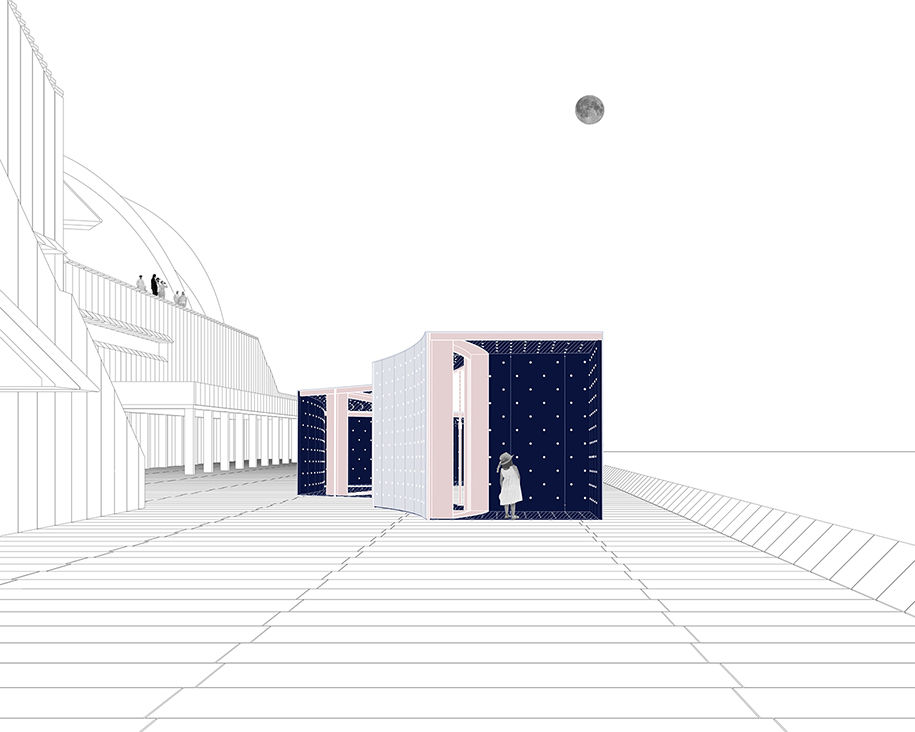
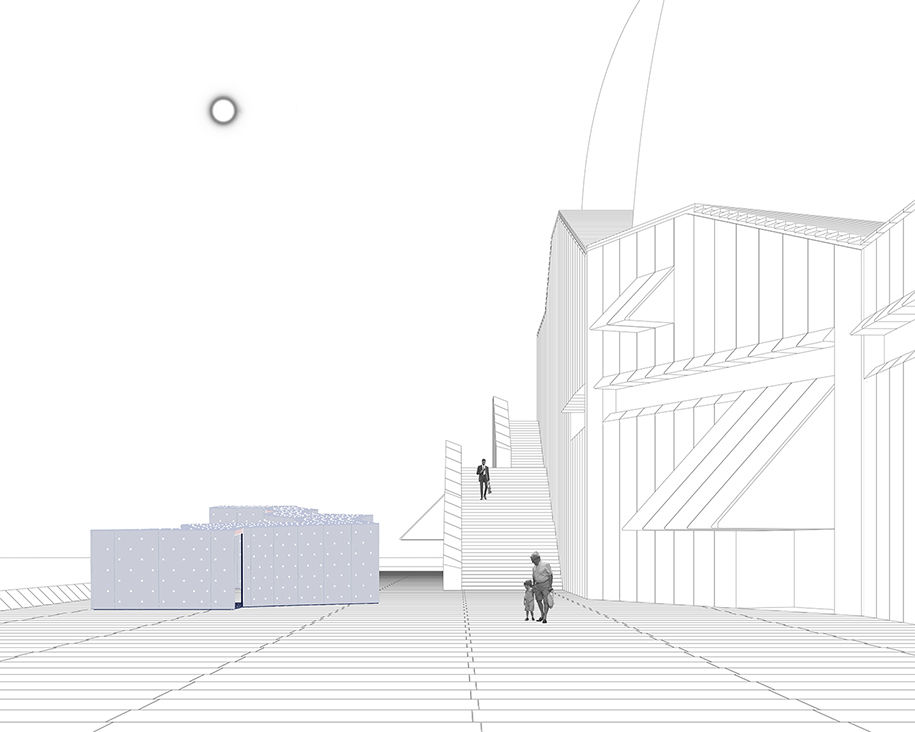
See Also Loop | Fahr 021.3 here!
READ ALSO: Apartment in Glyfada | Plaini and Karahalios Architects