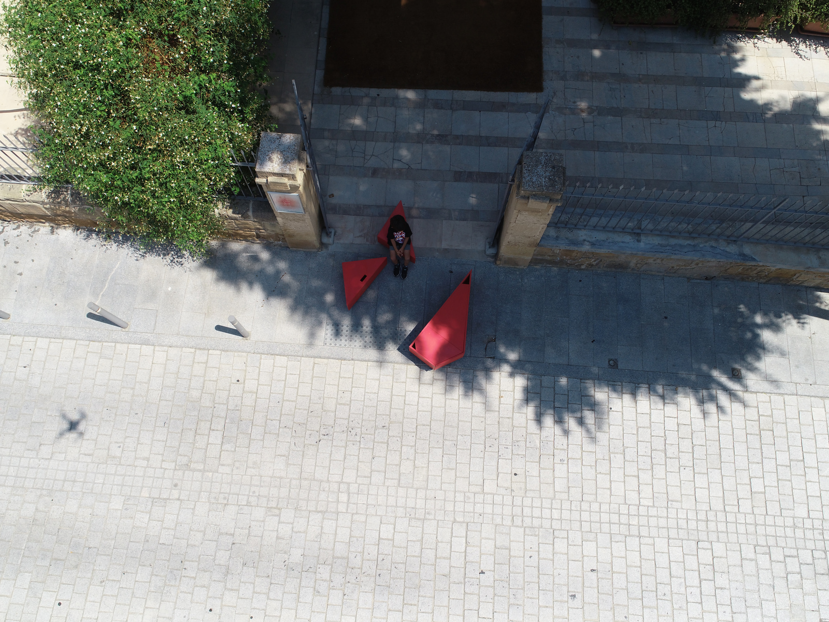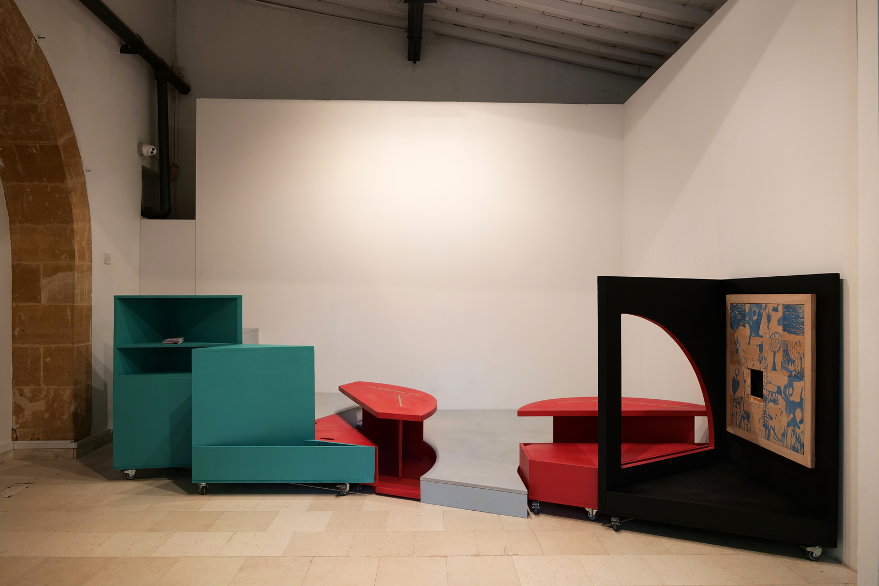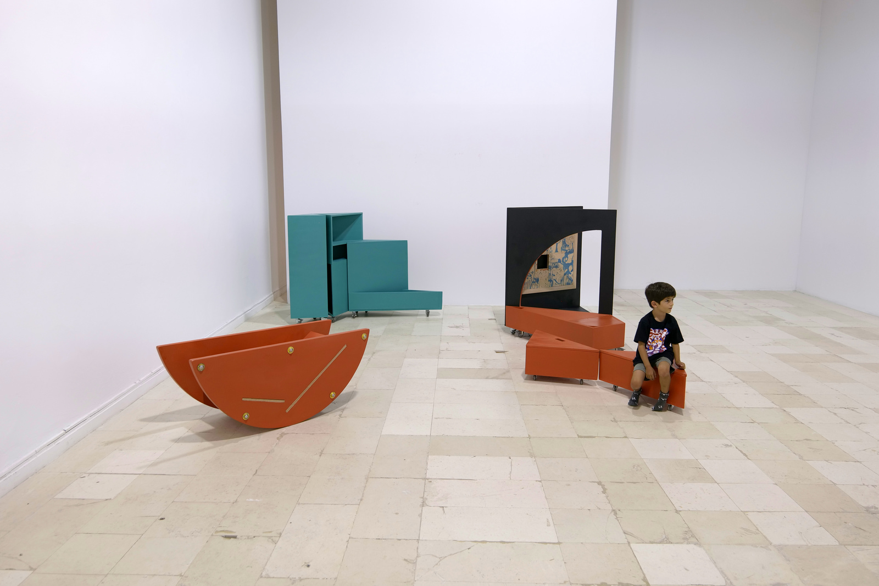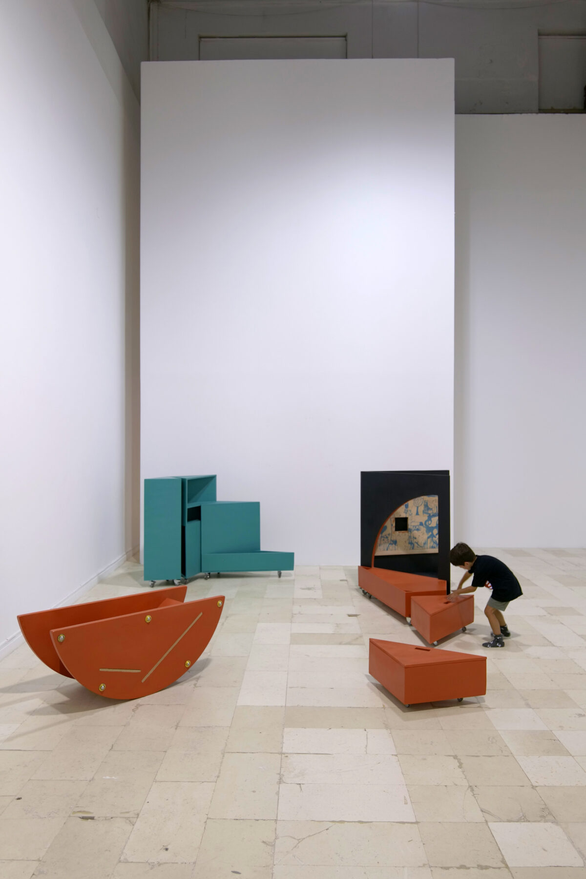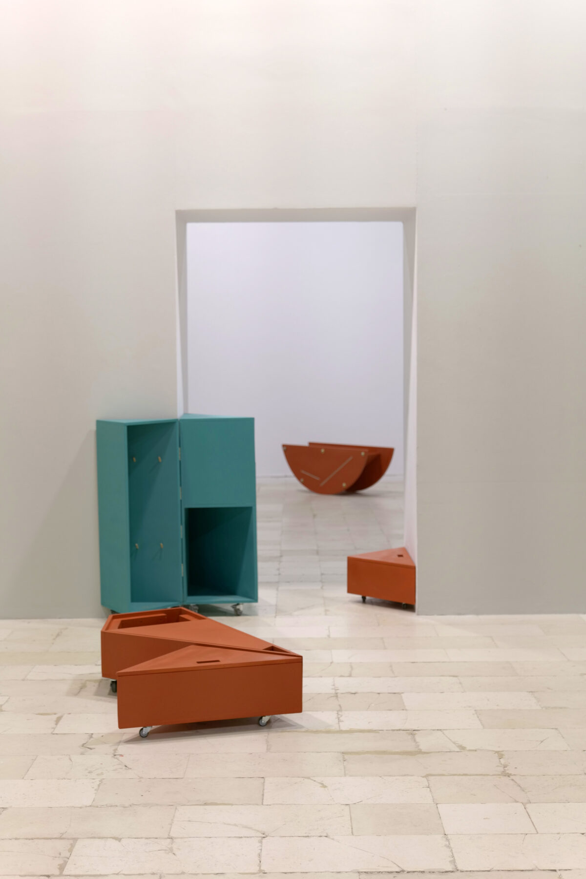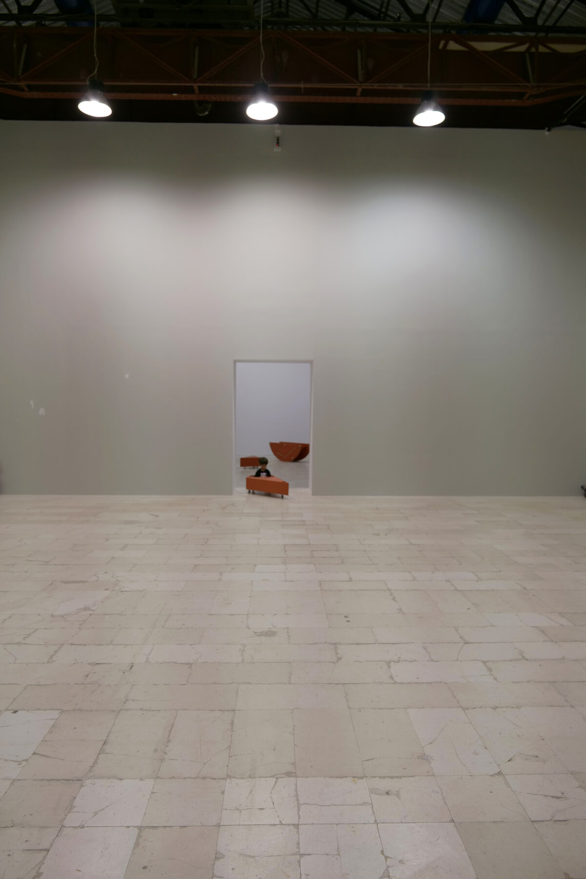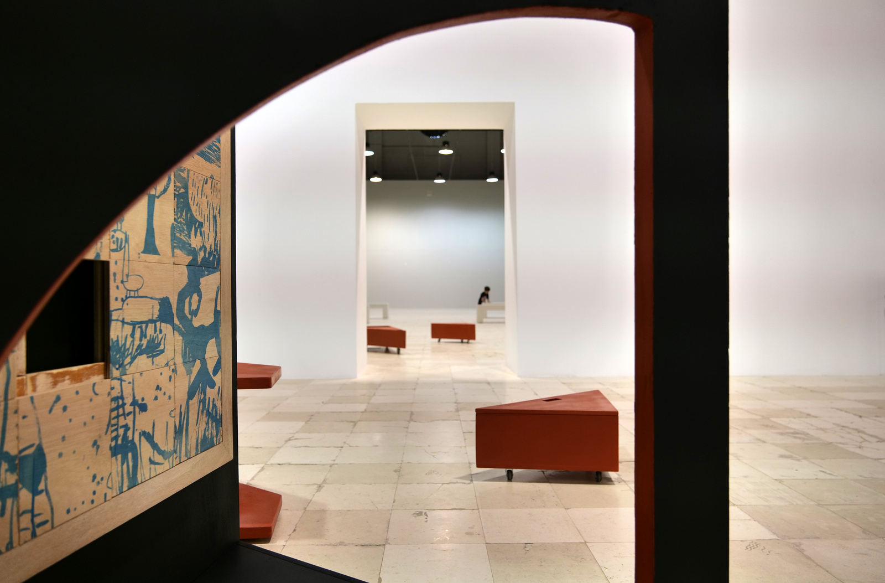The Summer Workshop 2024, ‘Staging PlayTimes’, was co-organised by the Cyprus Architects Association and the Department of Architecture, University of Cyprus. The workshop focused on the design and making of a children space for the Nicosia Municipal Arts Centre – NiMAC, that could serve as a place for creative activity through play and its transformative role in the museum space.
Staging PlayTimes
“The city without the child’s particular motion is a malignant paradox. The child discovers its identity against all odds, damaged and damaging in perpetual danger and incidental sunshine. When snow falls on cities, the child, taking over for a while, is all at once Lord of the city. Now if the child, thus assisted, rediscovers the city, the city may still rediscover its children”. Aldo Van Eyck, Aldo Van Eyck’s Works, Compilation By Vincent Ligtelijn, Birkhauser Publishers, Basel, 1999.
Aldo van Eyck advocated for the importance of integrating play into urban spaces so that children feel welcome, safe, and free to explore. Anthropologist Victor Turner linked play with the concept of liminality, suggesting that both involve a suspension of normal social structures and norms. Play, like liminality, creates a space between reality and imagination where participants can temporarily escape conventional roles and expectations, allowing space for experimentation and transformation. Both in play and liminal situations, there is a sense of ambiguity and openness to new possibilities, which can lead to personal development and social change.
The workshop explored how architecture can contribute to the creation of playful spaces that encourage creativity, participation, and children’s development.
In parallel, it investigated how a building contributes to the publicness of the city, creating porous boundaries (ambiguity) between the public and the private. ‘Staging PlayTimes’ re-imagines a children’s space —through small, adjustable structures – for Nicosia Municipal Arts Centre, NiMAC. This space is conceived as a place for creative activity through play, highlighting its transformative role in the museum setting.
Play was employed as, both, a principle and method for the design process, as well as for the creative use of the structures and their multiple spatial configurations. Additionally, play facilitated collaborative exchange and co-creation, integrating academic knowledge with design and making. Through teamwork, the workshop participants immersed themselves in the design process from the initial stages of developing a spatial concept to resolving construction details for the wooden and adjustable structures.
The design proposal comprises four elements, each corresponding to a different theme: the Stage, the Archival Wall, the Shelter, and the Collective Surface. These themes were interpreted in terms of use and potential spatial configurations. The Stage was initially conceived as a space with voids to be filled in with movable structures. On its own, the Stage becomes a performative drawing machine, a screening space and a library. The Shelter is an ambiguous object for play that hosts a collective drawing, which was the outcome of a children’s workshop focused on the observation and exploration of Athalassa National Park’s ecosystem. The Archival Wall is a collector of materials and objects for drawing activities and serves as a movable boundary for the stage, expanding its use.
The Collective Surface creates multiple potential configurations for gathering creative synergies. When flipped 90 degrees, the Collective Surface transforms into a rocking object. These movable structures travel through various spaces inside and outside the museum, creating different situations of creative inhabitation that blur the boundary between the building and the city. Play becomes a creative way of inhabiting and re-inventing the city.
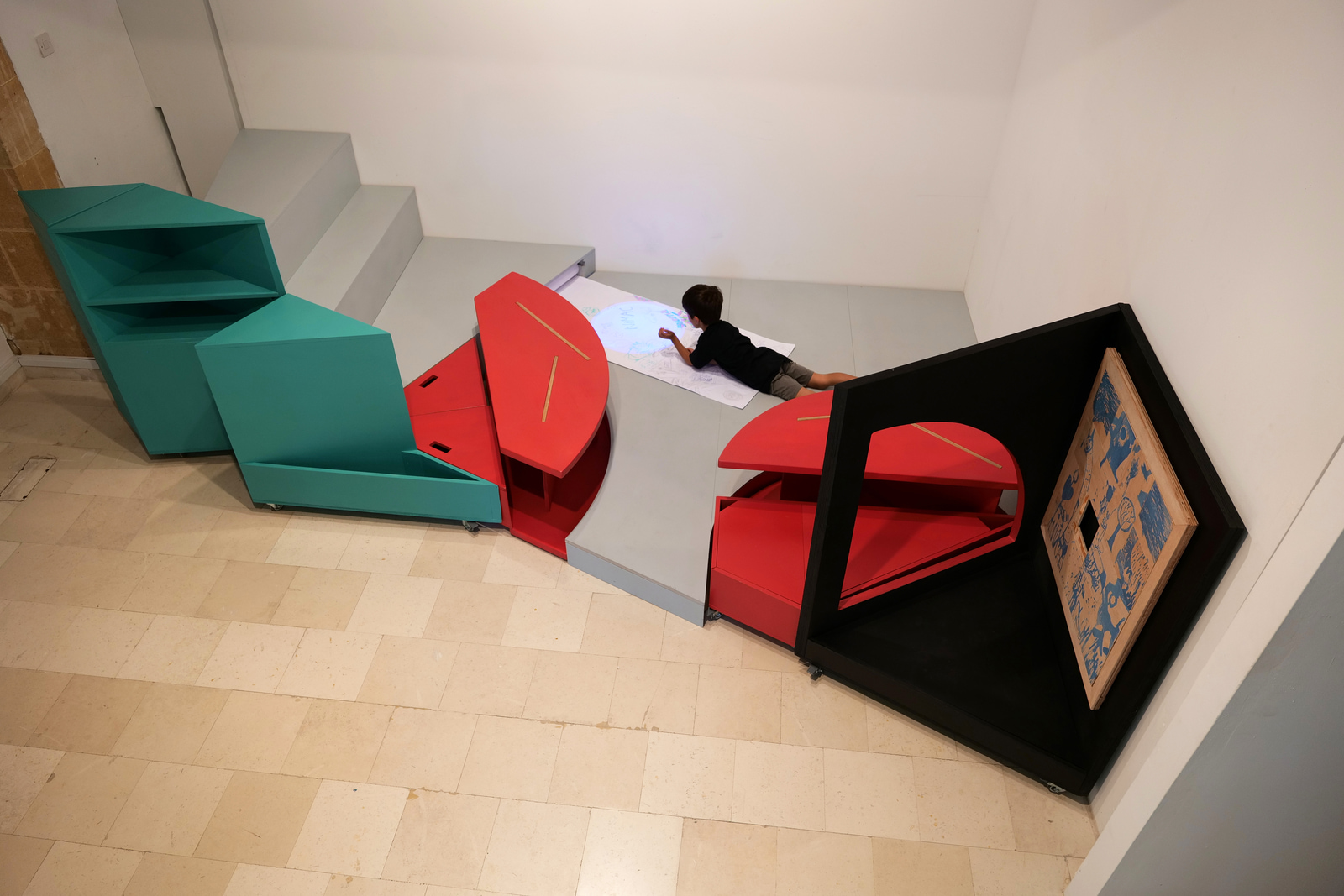
Facts & Credits
Co-organizers: Cyprus architects association & Department of Architecture, University of Cyprus
Curators: Popi Iacovou, Christiana Ioannou, Kyriakos Miltiadou
Collaborators: George Paparoditis, Simone Philippou, Aristofanis Hatzicharalambous, Mary Mavrohanna, Anastasia Matheou, Dimitris Nikolaou
Design & Making team: Sonia Al Hatamleh, Kyriaki Apostolidou, Georgia Gavriel, Eleni Gabriel, Despina Galataki, Andreas Gregoriou, Leda Demetriadou, Kyriaki Demetriou, Myrto Dounavi, Marilena Zachariou, Stavros Theophanous, Leda Katsouri, Maria Constantinidou, Chrysovalanti Constantinou, Mamadou Lamarana Bah, Michalis Miltiadou, Maria Elena Economidou, Antigone Pampaka, Constantinos Papanicolaou, Odysseas Patsalosavis, Andreas Petras, Andreas Pieras, Kyriaki Piera, Maria Savva, Eleni Sergiou, Anna Maria Socratous, Mikaela Hadjiyianni
Graphic Design: Anastasia Matheou, Dimitris Nikolaou
Supporters: NiMAC, Nicosia Municipal Arts Centre, Collaboration: Pierides Foundation Ministry of Agriculture, Rural Development and Environment – Department of Forests UCY FabLAB
The team would like to warmly thank George Vesiaris from UCY FabLAB, for his invaluable help and contribution to the workshop. They also warmly thank all the workshop participants for the creative energy, positive vibe and commitment during the whole process. Lastly, their special thanks to Cyprus Architects Association for funding the Summer Workshop 2024, and NiMAC – Nicosia Municipal Arts Centre for their support and hospitality.
READ ALSO: Techniques Architecture Office renovated a three-level residence in Ekali, Athens designed by Dimitris and Suzana Antonakakis in the 1970s
