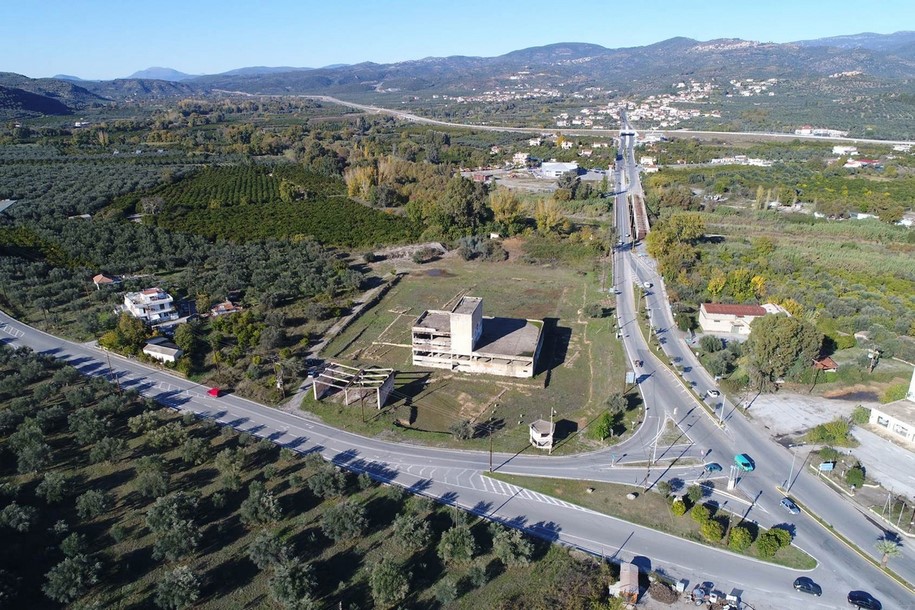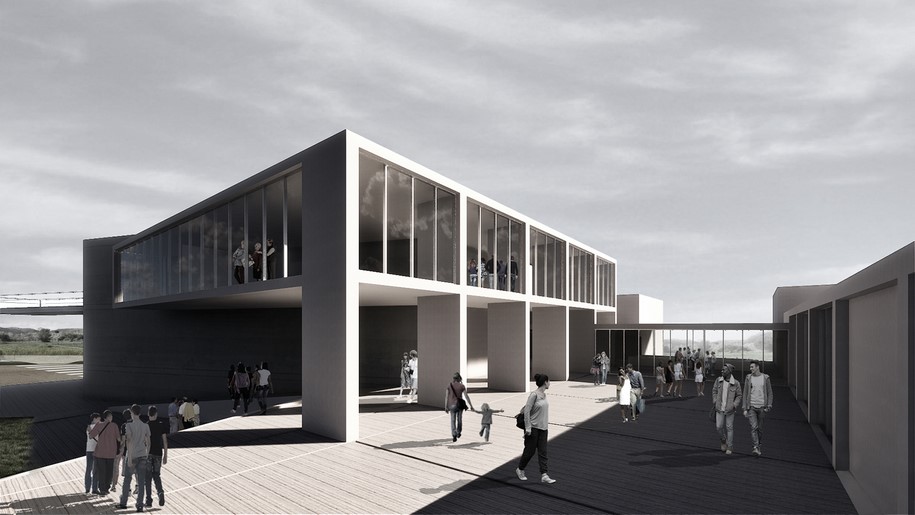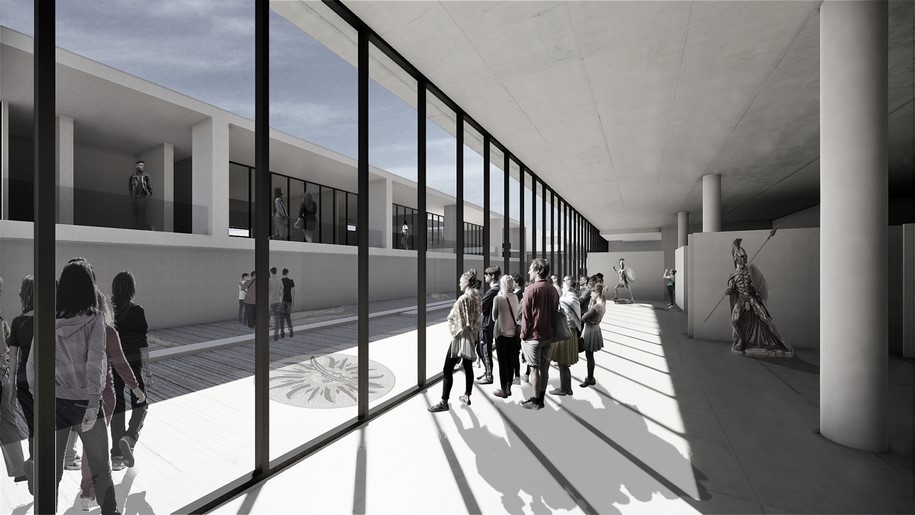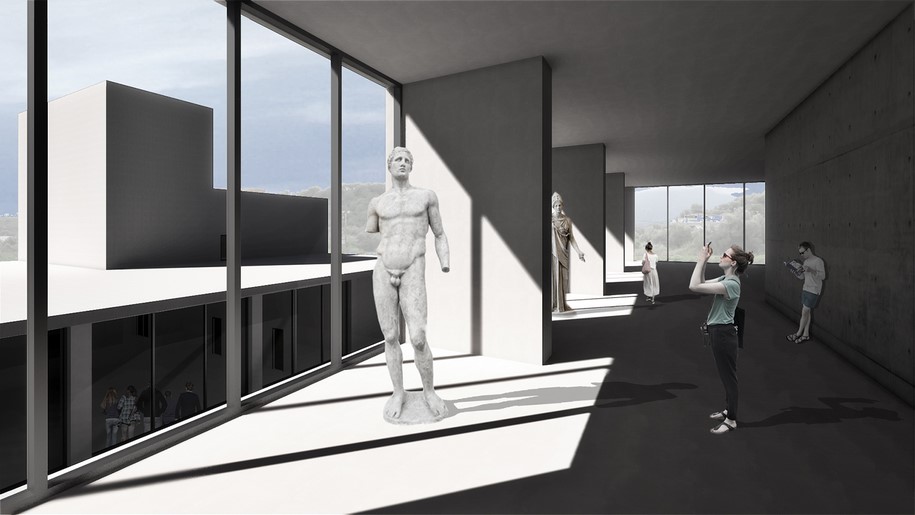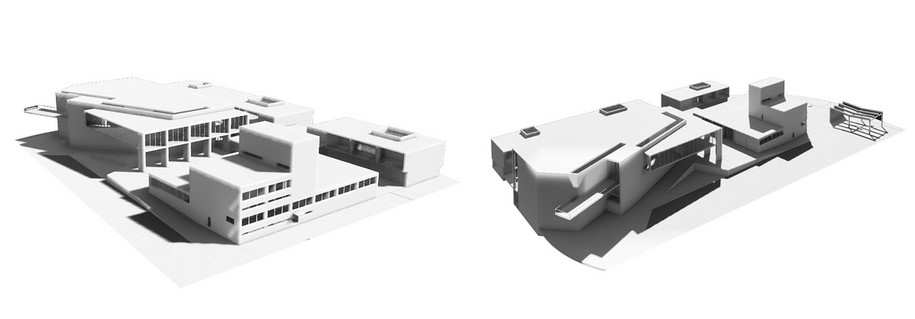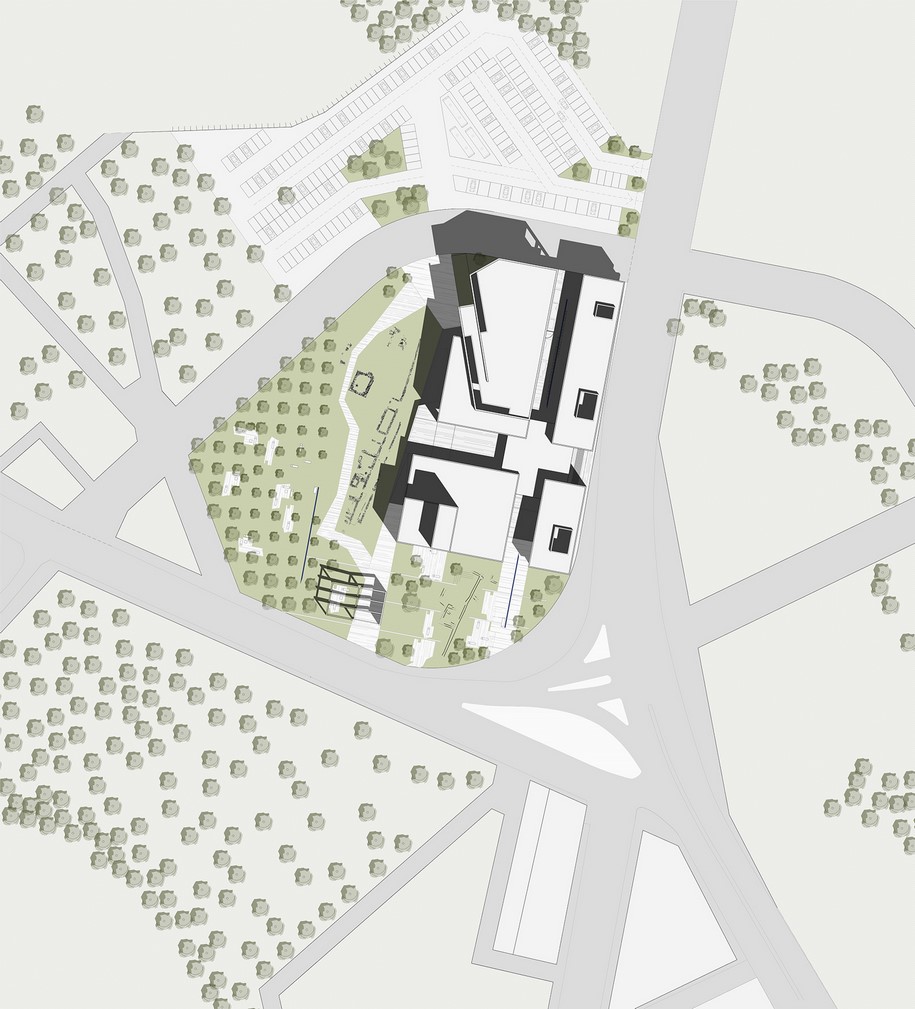PiSaA (Domenico Piemonte, Katerina Samsarelou), Tasos Michos & Vicky Pantziou present their proposal awarded with the 3rd prize at the “NEW ARCHAEOLOGICAL MUSEUM OF SPARTA” competition.
“We comprehend and interpret the city of Sparta as the epitome of the Laconian character since ancient times. Principles such as austerity and rigor are basic synthetic starting points for the proposal. The preserved building, of Takis Zenetos, through its Doric volume and its slender lines, contributes in this direction as an important influence”, tell us the architects.
The architectural proposal aims at integrating different functions into a continuous unit where they coexist without degrading one another, while maintaining their functional autonomy.
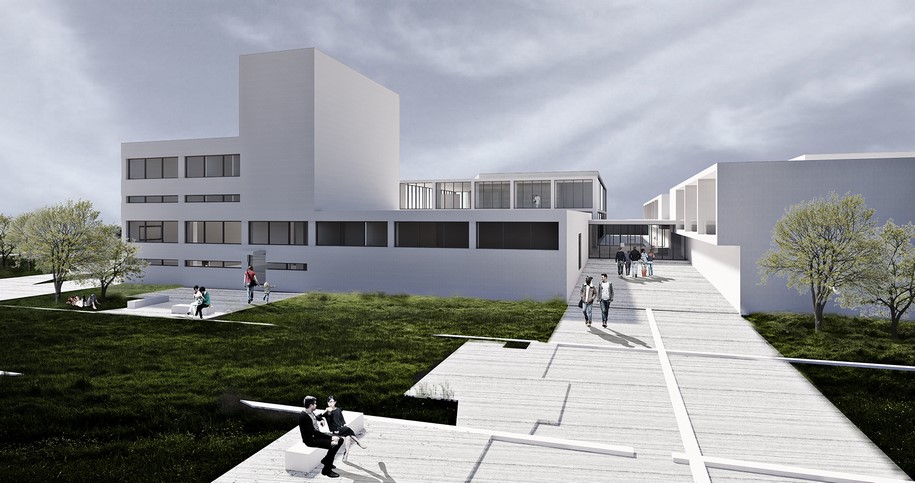
On these axes, a public space is created, a kind of “ancient Agora”, which aims to socially and physically assemble the functions of the complex and can operate in favor of the city independently of the museum space.
At the intersection of the axes, the individual buildings, either of private and or public nature, are consolidated through a small volume, a connecting space, which is the heart of the complex, where through multiple entrances of visitors and staff are distributed to the building sections, which are placed radially.
The permanent exhibition space is developed on two basic levels with access through the connecting space and is located in the northern part of the plot, constituting a distinct and recognizable volume.
The new building, confronting the existing preserved building, seeks its smooth and discreet presence in a secondary role without losing its significance. Based on this principle, the strong form of CHEMOFIX, through its structural grid, as a basic feature of its architectural expression, is the starting point for the structure of the new building. The new building is built on the existing grid, shaping the appropriate synthetic conditions for the morphological dialogue between the old and the new one, with a clear separation of the past and the future.
The perimeter façade of the complex forms a set of two time periods, expressing in the modern language the style of CHEMOFIX, keeping elongated openings in white plastered material and forming a strong boundary to the highway. The permanent exhibition building also maintains a strong boundary to the exterior of the building complex. In this way, the complex gains a relative introversion, as the internal fillings to the yards remain light, allowing visual and physical connection between spaces.
The new museum is defined on its north and west sides by two rigorous walls, which perform the following functions:
- On the one hand, they internally define the vertical movements between the levels of the exhibition space.
- On the other hand, they define the movement to the main entrance of the museum, via the NAMS-Eurotas axis.
Between the two walls, a balcony, a panorama-belvedere to the Laconian landscape, is projected. From the outer wall, theer is a glass box, part of the permanent exhibition, which, according to museum experience, allows the view to the hills of Ancient Sparta and Taygetos. The connecting space, at the center of the composition, remains light in its materiality and permeable, seeking to express distinctively its auxilliary purpose
Plans
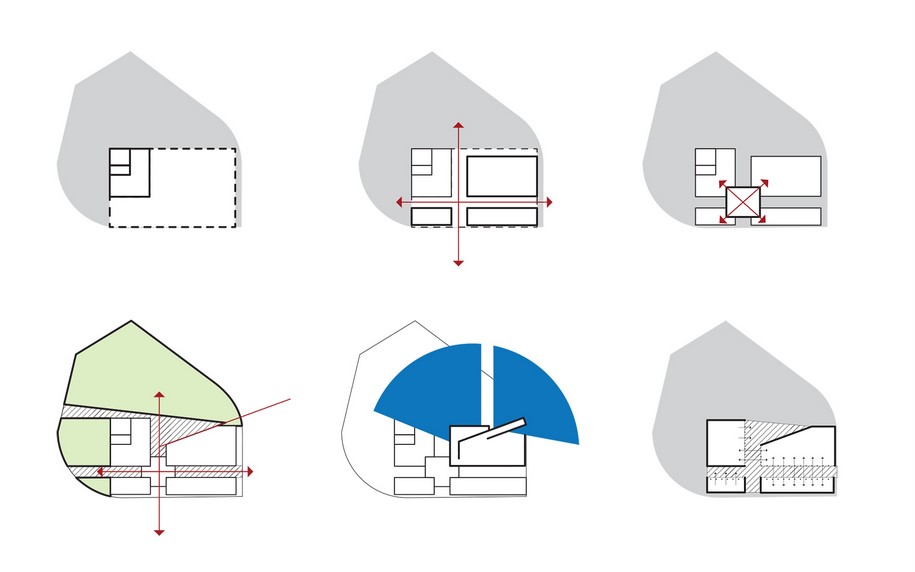
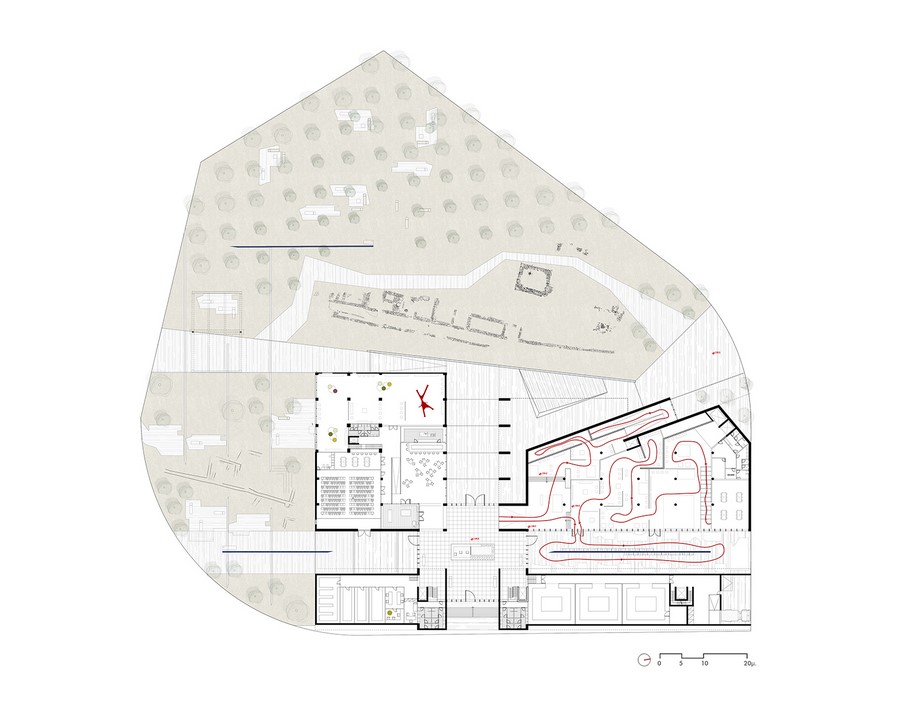
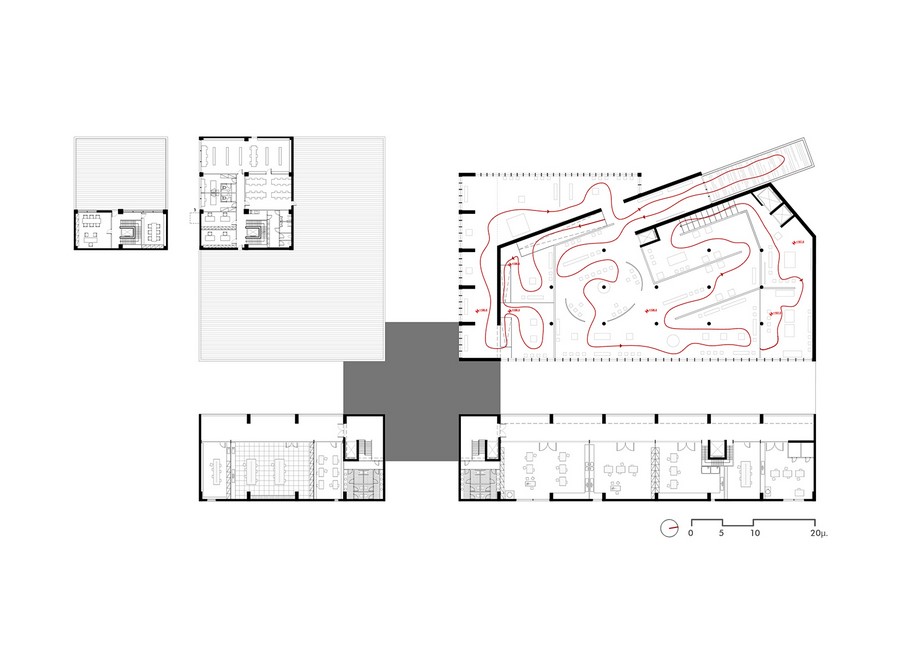
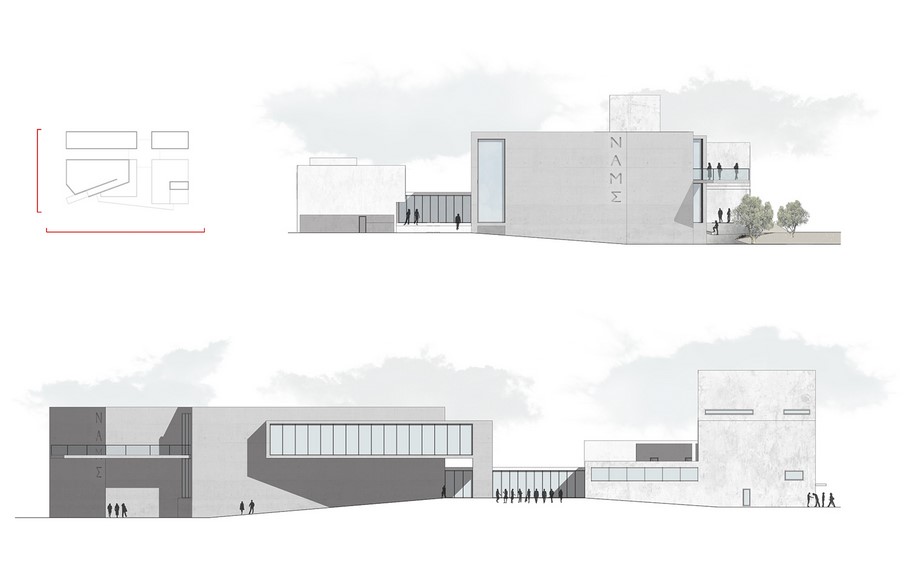
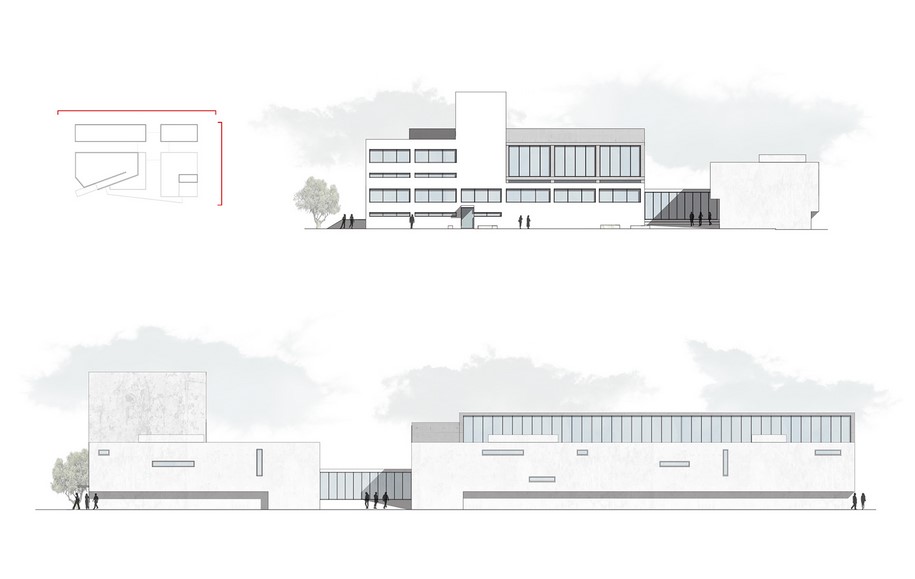
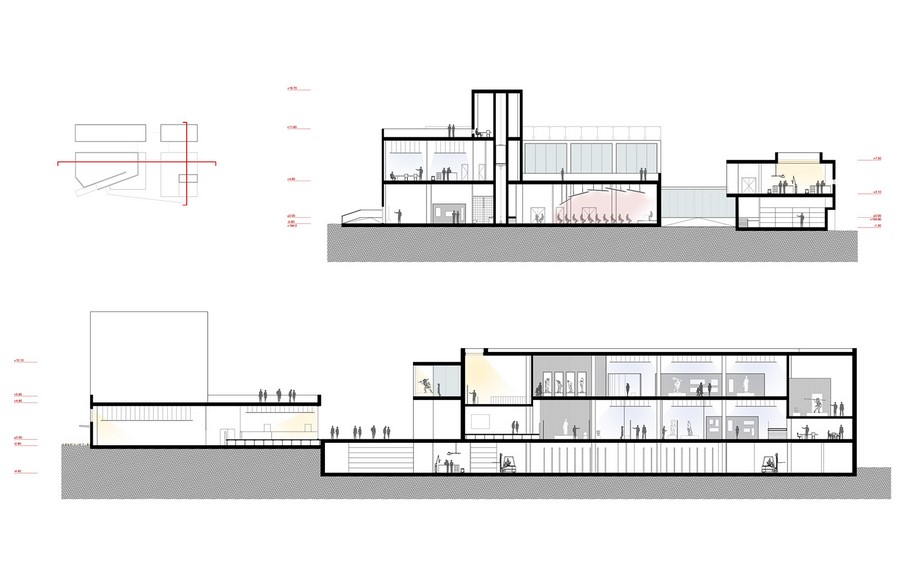
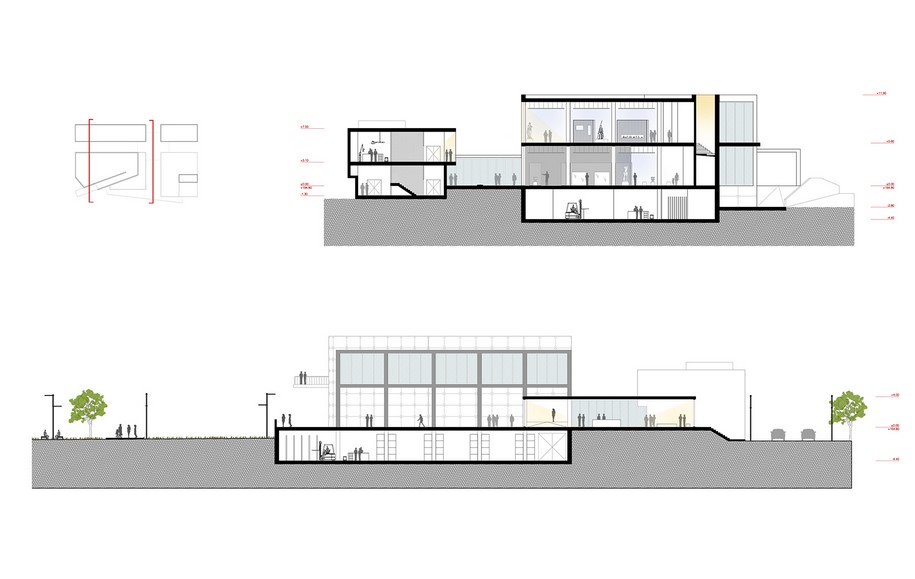
Facts & Credits
Competition NEW ARCHAEOLOGICAL MUSEUM OF SPARTA
Award 3rd PRIZE
Team PiSaA (Domenico Piemonte, Katerina Samsarelou), Tasos Michos, Vicky Pantziou
Collaborator architect Constantinos Gounaridis
–
Η πρόταση κατανοεί και ερμηνεύει την πόλη της Σπάρτης ως την επιτομή από αρχαιοτάτων χρόνων του λακωνικού χαρακτήρα. Αρχές όπως η λιτότητα και η αυστηρότητα αποτελούν για την πρόταση βασικές συνθετικές αφετηρίες. Το διατηρητέο κτήριο, μέσω της δωρικής ογκοπλασίας και λιτών γραμμών του συμβάλλει προς αυτήν την κατεύθυνση ως σημαντική επιρροή. Η μοντέρνα έκφραση του εργοστασίου συνιστά την προϋπάρχουσα βάση, επί της οποίας εκκινεί η συνθετική διαδικασία για το Νέο Αρχαιολογικό Μουσείο Σπάρτης.
Η αρχιτεκτονική πρόταση στοχεύει στην ένταξη των διαφορετικών προγραμμάτων σε ένα συνεχές όλον, όπου θα συνυπάρχουν και θα εμφανίζονται εξίσου δυναμικά χωρίς το ένα να υποβαθμίζει το άλλο, διατηρώντας ταυτόχρονα τη λειτουργική αυτονομία τους.
Το νέο κτήριο, επιδιώκοντας μέσω του σχεδιασμού του την ανάδειξη του διατηρητέου, επιχειρεί την ομαλή και διακριτική παρουσία του σε δευτερεύοντα ρόλο χωρίς, όμως να απωλέσει την σημασία του. Βάσει αυτής της αρχής, η ισχυρή μορφή του διατηρητέου, μέσω του δομικού του κανάβου ως βασικού χαρακτηριστικού της αρχιτεκτονικής του έκφρασης, αποτελεί την αφετηρία για τη δομή του νέου κτηρίου. Το νέο κτήριο κατασκευάζεται επί του υπάρχοντος κανάβου διαμορφώνοντας τις κατάλληλες συνθετικές συνθήκες για τον μορφολογικό διάλογο μεταξύ παλιού και νέου, με σαφή διαχωρισμό παρελθόντος και μέλλοντος. Το συγκρότημα, μιμούμενο την πόλη της Σπάρτης, είναι ένας ζωντανός οργανισμός, με σεβασμό στην Ιστορία του, έχει έντονη παρουσία στο τώρα.
Ο στόχος κατά το σχεδιασμό του εκθεσιακού χώρου ήταν παράλληλα με τα εκθέματα η σύνταξη μιας χωρικής αφήγησης και εμπειρίας της ιστορίας της Σπάρτης κατά την επίσκεψη στο Μουσείο.
Ακολουθώντας τις απαιτήσεις της μουσειολογικής προμελέτης σχεδιάζεται μια χρονική διαδοχική πορεία των προβλεπόμενων ενοτήτων και υποενοτήτων με γνώμονα την έκφραση της πληροφορίας και ατμόσφαιρας κάθε περίοδο, καθώς και τις μεταβάσεις μεταξύ των περιόδων σε χωρική εμπειρία. Εναλλαγές φωτός και σκότους, ανοιχτοί και περίκλειστοι χώροι, ήπιες και απότομες καταβάσεις, σημεία στάσης και πανοραμικής θέας, καθώς και χώρος εκπαιδευτικών δράσεων συνθέτουν μια έντονη εμπειρία και φέρνουν τον επισκέπτη σε άμεση και προσωπική σχέση με τα εκθέματα και την Ιστορία.
Στοιχεία έργου
Αρχιτεκτονικός Διαγωνισμός Νέο Αρχαιολογικό Μουσείο Σπάρτης
Διάκριση 3ο Βραβείο
Αρχιτεκτονική ομάδα PiSaA (Domenico Piemonte, Katerina Samsarelou), Τάσος Μίχος, Βίκυ Πάντζιου
Συνεργάτης αρχιτέκτονας Κωνσταντίνος Γουναρίδης
READ ALSO: XANA Boutique Showroom | ADD Architecture Studio
