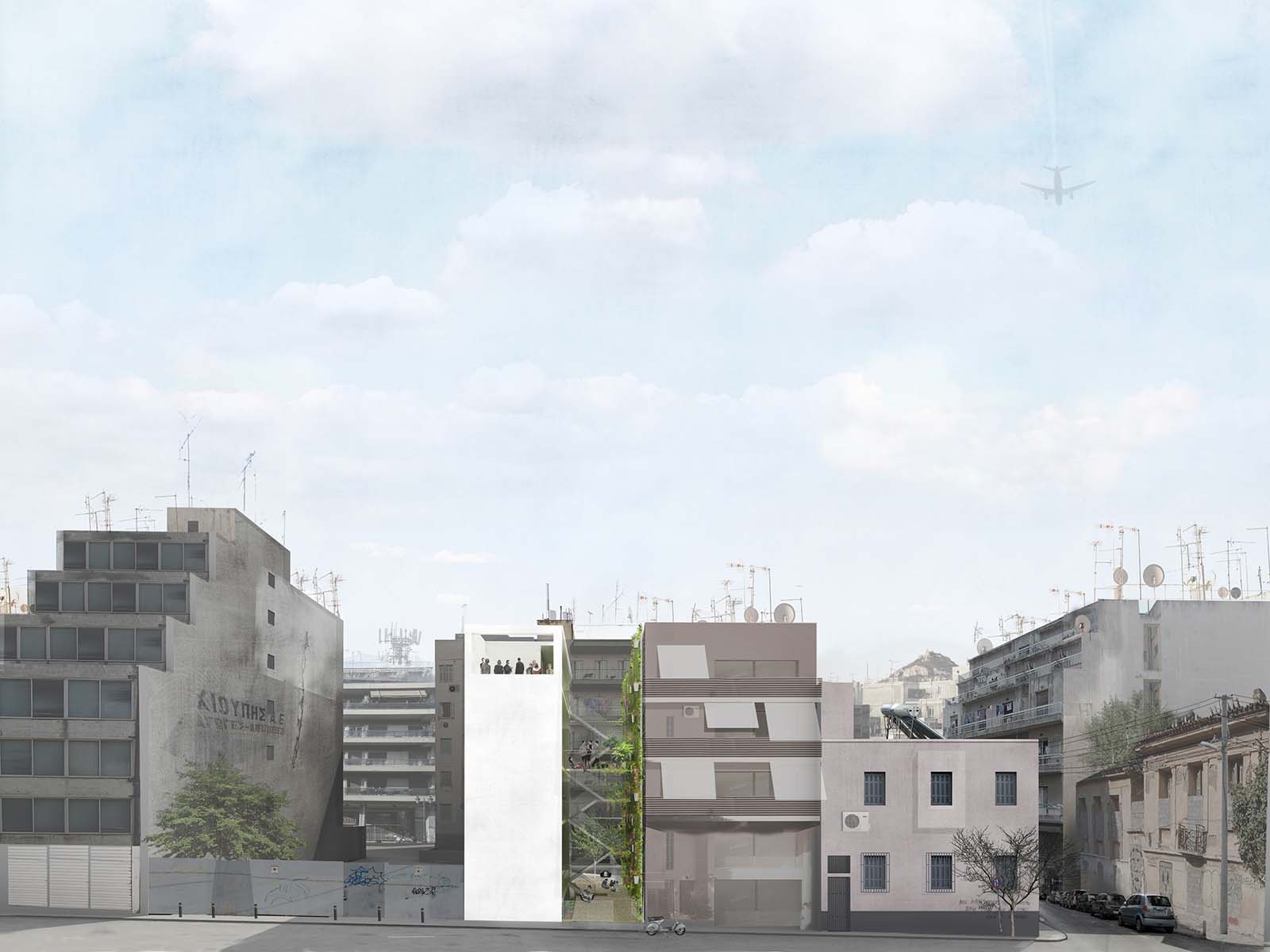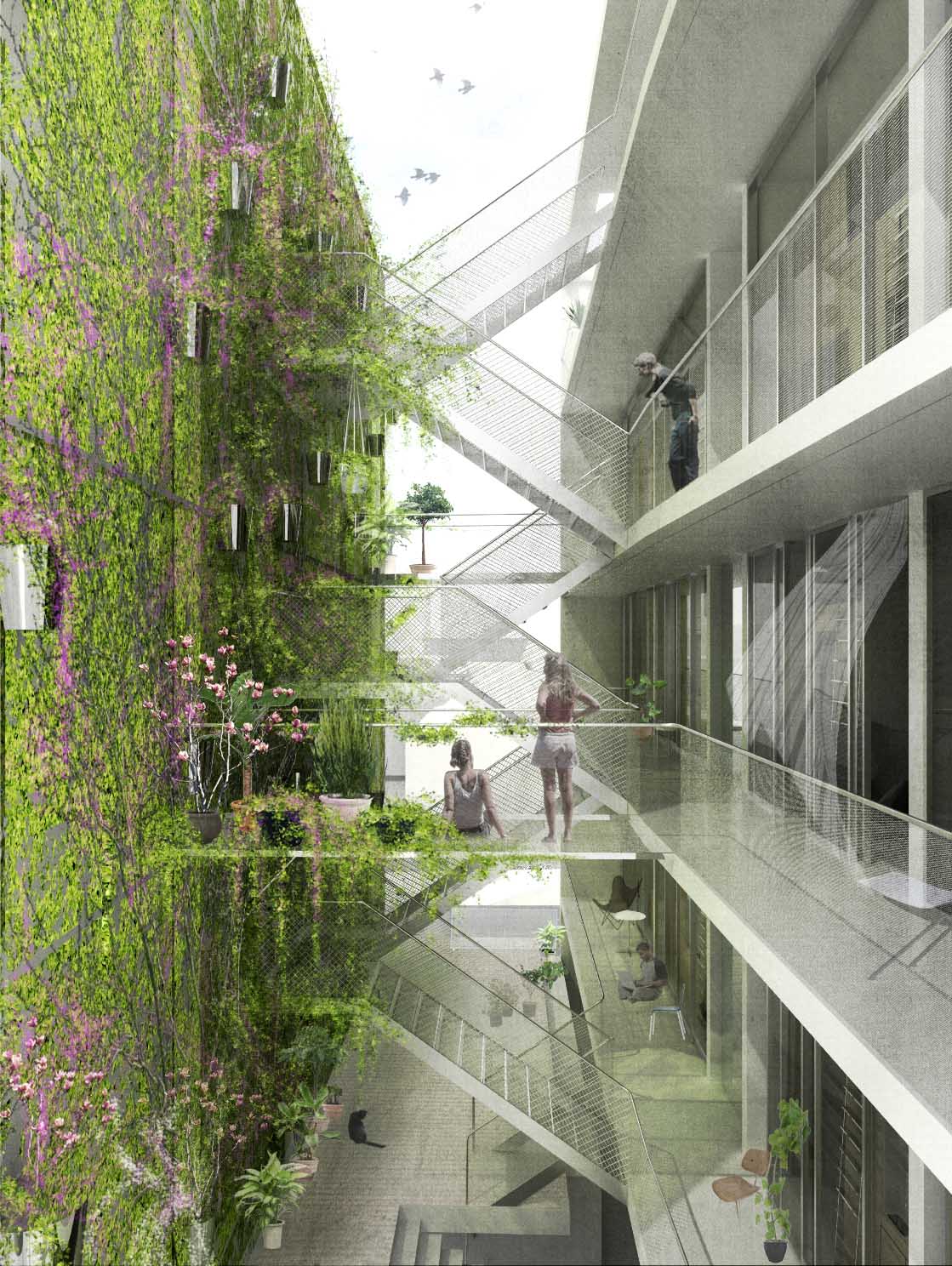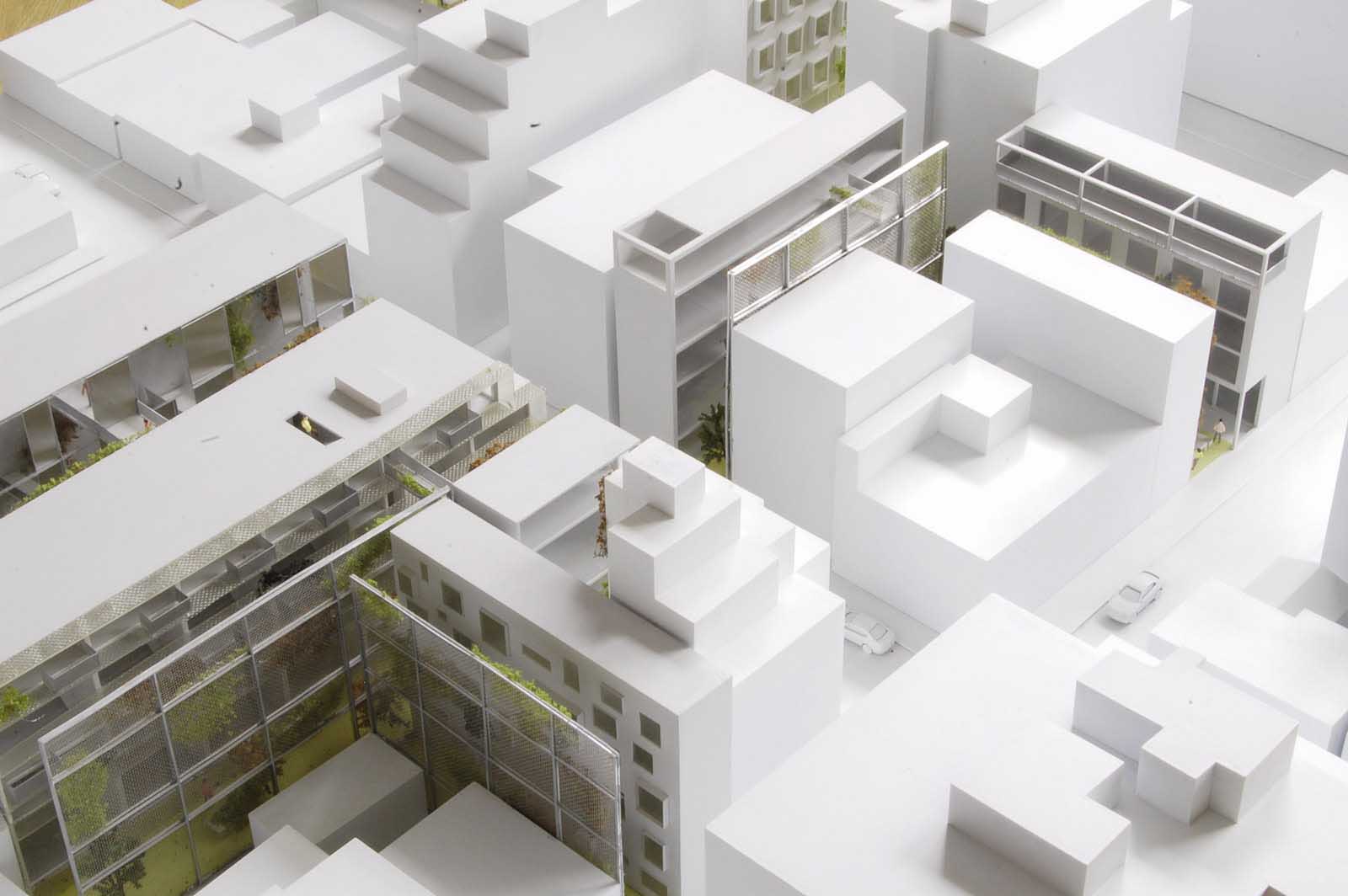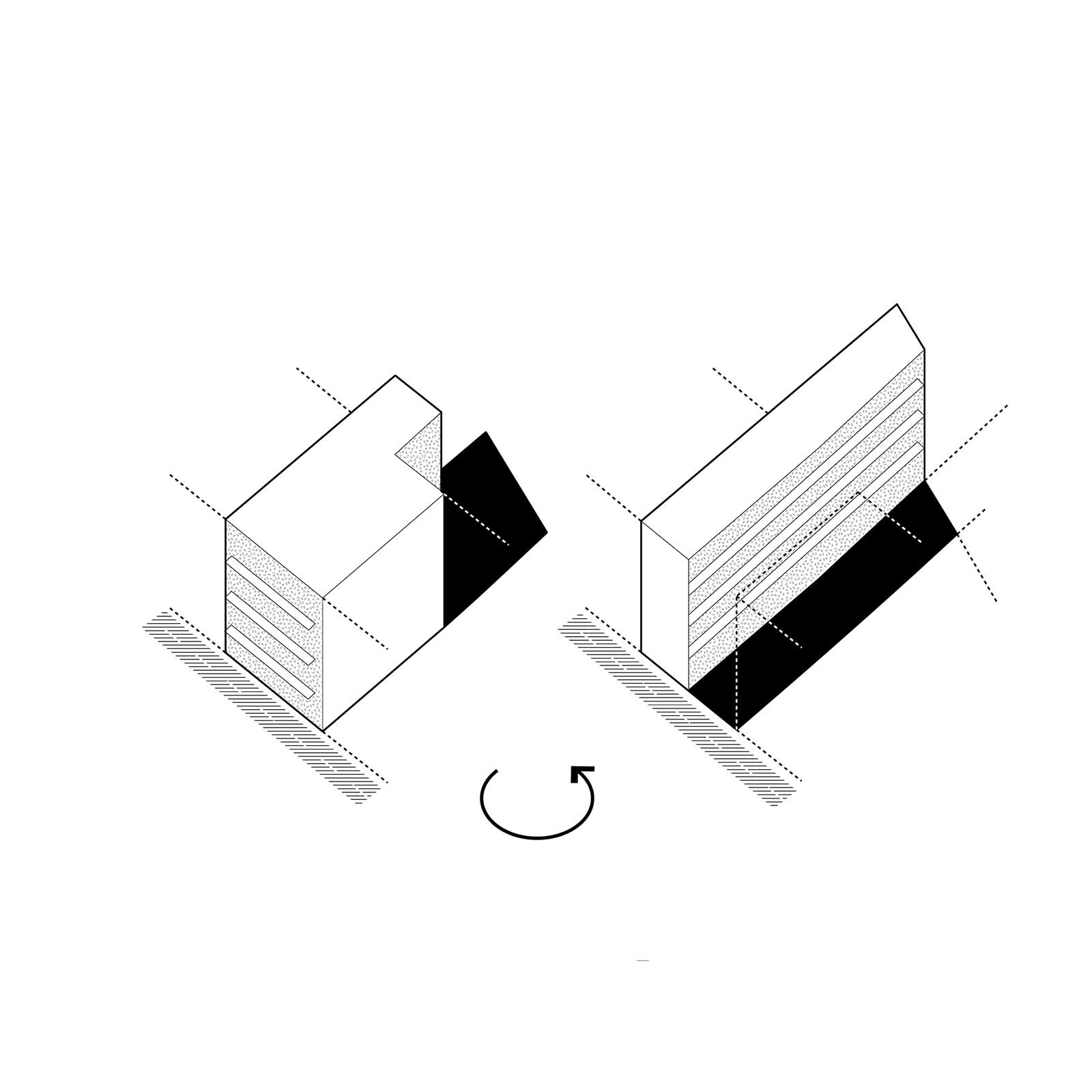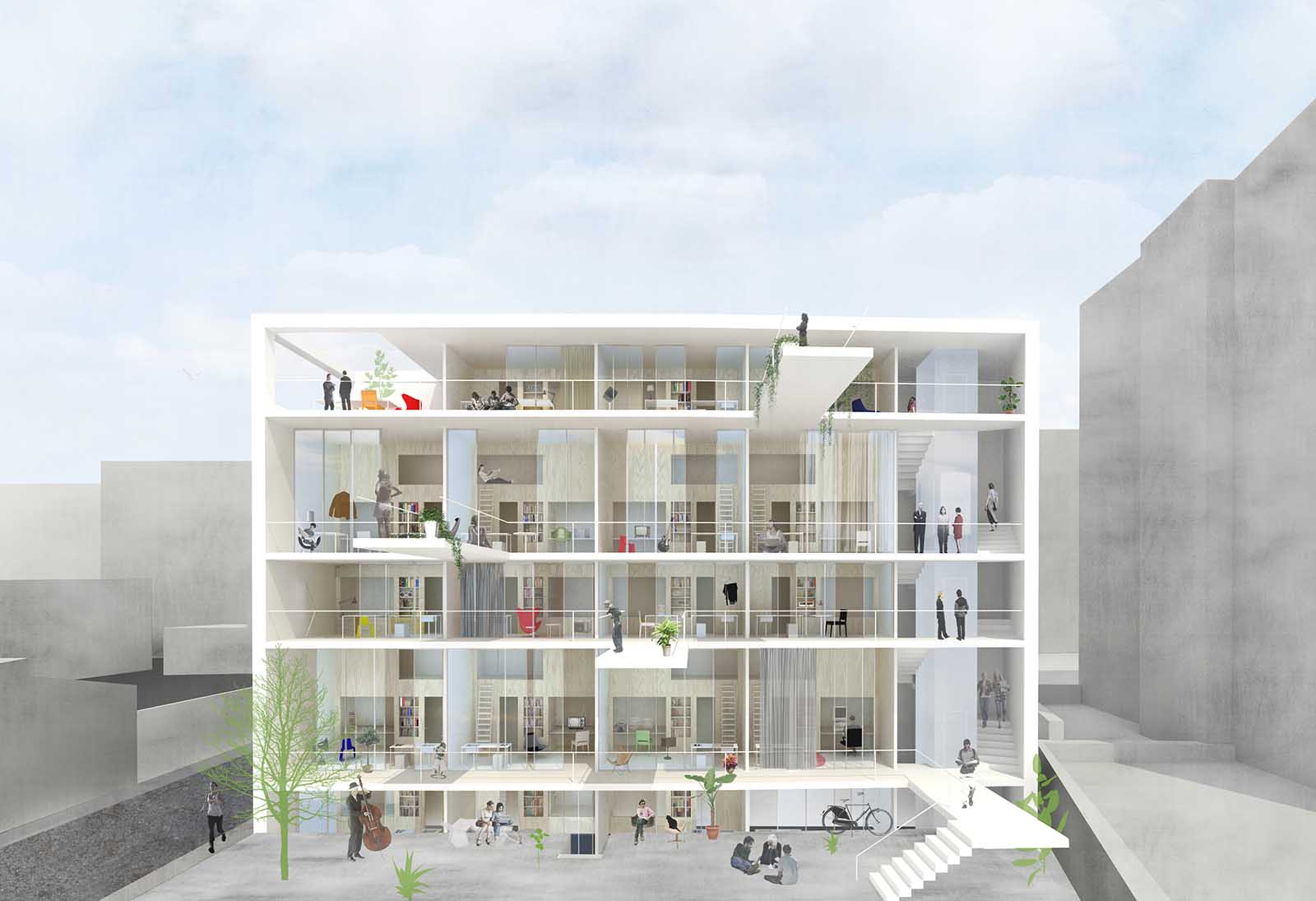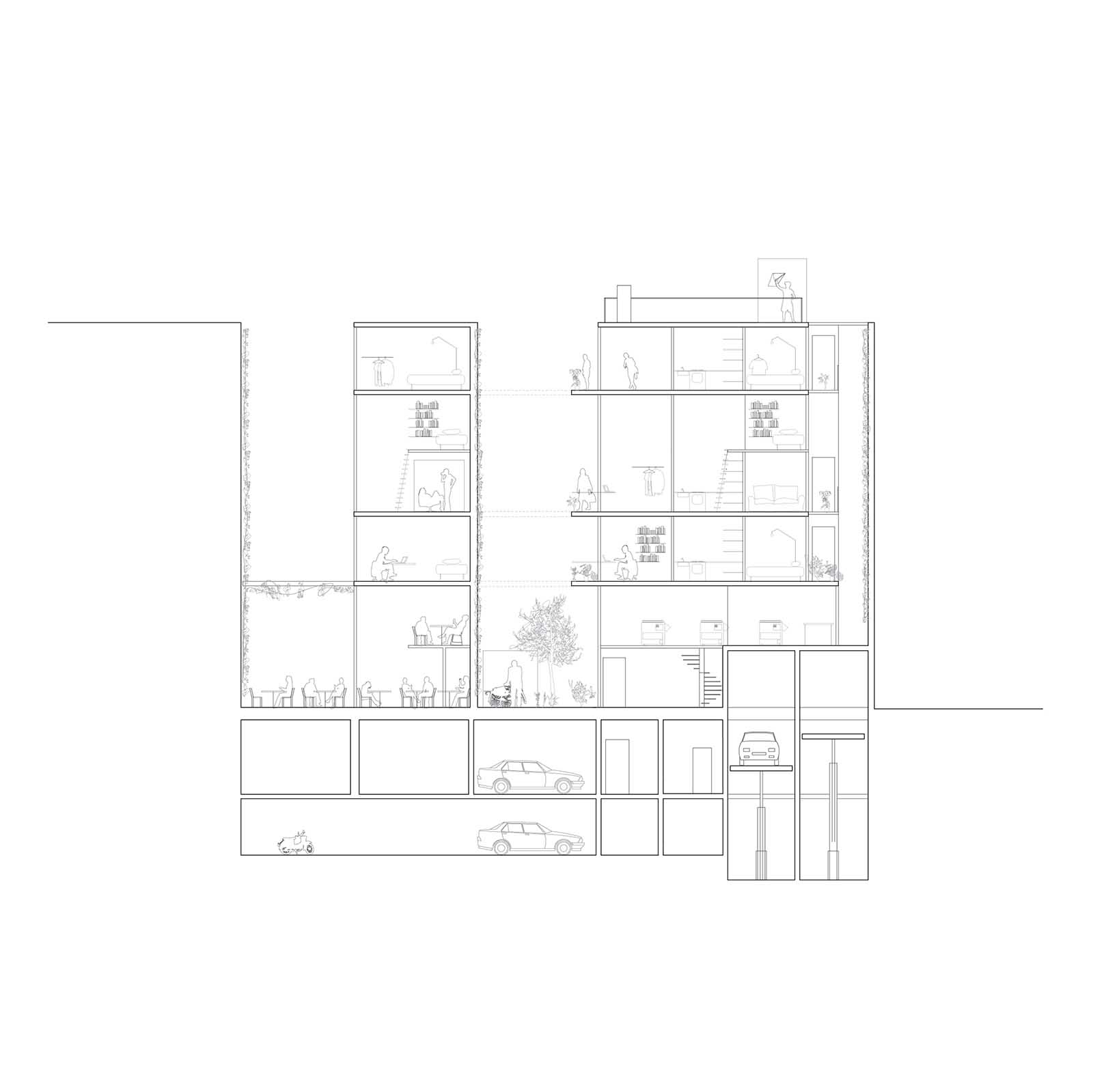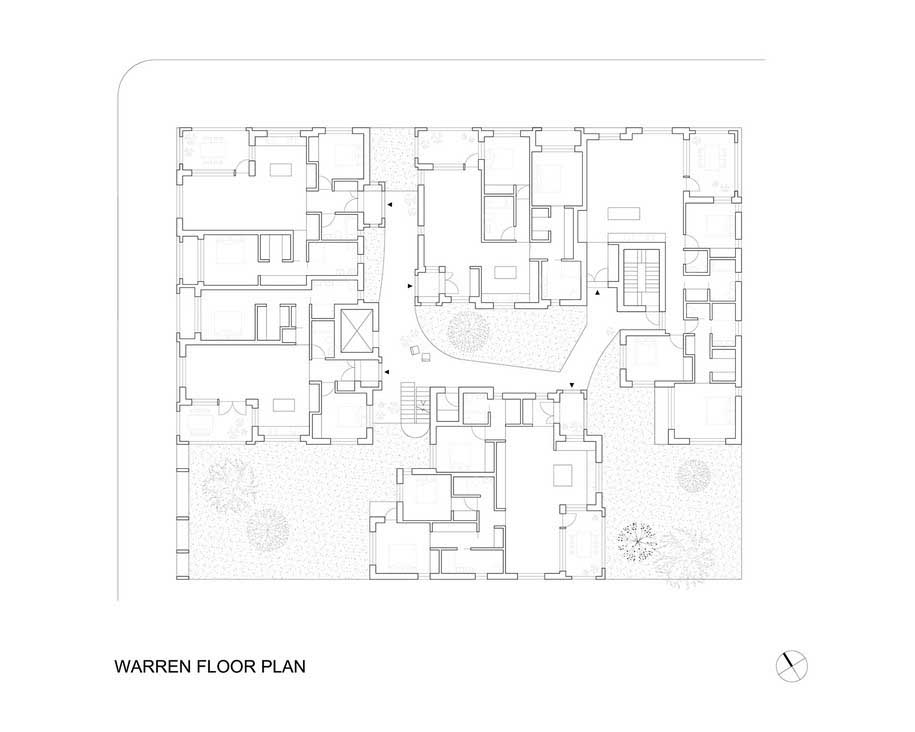How did Athens and a housing project inspired SO-IL, the award winning architectural design firm with extensive recognition and prizes, including the Emerging Voices award from the Architectural League, the MoMA PS1 Young Architects Program Award, and the AIA Young Architects Award, based in New York, and with projects around the world?
Archisearch talked with Demetri Lampris, an architect at SO-IL based in New York about the design strategies they developed in Athens and the way Athens inspired SO-IL to redefine housing projects.
— Interview by Tina Marinaki / All images courtesy of SO-IL
ATHENS
TM: How did Athens become the starting point of SO-IL’s exploration in housing?
DM: The city of Athens was the first chance that SO-IL had to experiment with housing projects and to test ideas that later would be pivotal for the housing projects later designed and realized around the world.
Athens and the housing needs and difficulties depicted in the city gave the opportunity to conceptualize the alteration of housing typologies.
Districts such as Kerameikos, Metaxourgeio, Kypseli, and Exarchia are characterized by a potpourri of the building type known as the multi-storey and multi-residence block of polykatoikia. Most blocks of the city do not allow the look to penetrate them, the architectural expression of the facade is senseless, and the urban experience is poor as the streets are always too narrow and without provision for notable urban space. The backyards, that are dictated by code are left undesigned, unused and out of sight. The few times that you can see in the block the sense you get is of neglect. However, life in these neighborhoods has an intense, diverse edge, which has not been allowed to totally diffuse throughout the area.
In 2009 SO-IL initiated the project Party Wall 1 as a proposal for a student housing building that was selected as a finalist in the UPTO35 international competition.
In the following year, SO–IL was commissioned to develop a continuation of Party Wall 2 on a new site.
No phase in life offers such an array of experiences like that of being a student. Emotions and moods rush from intimacy and concentration to exuberance and celebration. No time is as social and diverse and never is one’s mind as open. The way we live in these years fundamentally impacts the person we become. Party Wall 1 holds four floors and a basement with a total of 18 rentable student apartments, outside terraces, and a communal laundry room. Party Wall 2 offers a mixture of unit types and floor plans catering to a variety of lifestyles. It includes 3 layers of parking, 26 residential units, a copy shop, and café.
TM: What were the main points and the aim of the project?
DM: Party wall suggests strategies for rethinking the open space of the block, for creating shared open space and introduces the experience of the journey to home, of externalized circulation and urban porosity:
Rethinking the Open Space of the Block
The Party Wall, instead of the default backyard model, shifts the building mass to one side of the site, aligning it along the side property line, opening up a range of possibilities. Under this model, a yard with the required 4.5 m setback allows urbanity to become an integral part of the living experience while providing a communal zone as a buffer between the public and intimate realms of life. This design offers a new porous housing type—one that filters rather than shields.
Shared Open Space-Community Shaping
The yards can proliferate to form an internal network, reviving the city blocks from within. The strategy can be applied in variations (back-to-back or back-to-front), thus diversifying the qualities of the shared spaces. The yard provides perfect daylight, intimacy, and views. It extends the spaciousness of the rooms of the homes. Layering spatial qualities from focused and private on the inside, to shared and social at the outer façade, encourages students to quickly shift between these modes.
The Journey to Home
‘Efficiency’ that no-one knows exactly how is defined by developers has pushed for the closed circulation spaces that became the de facto solution. To lessen claustrophobia, the experience of one’s journey from home to street needs attention. The prevailing typology considers home what is behind the closed door. The truth however is that there is plenty of space and time between our ‘home’ and the public realm that is disregarded . This intermediate space can extend the ‘home’ experience further, prepare us for the city, bring us closer to our neighbors and in general become more pleasant by becoming more personal.
Externalized Circulation
The idea of turning the circulation inside-out in this project is pivotal. The typical blocks are characterized by closed and dark double-loaded corridors that do not allow human interaction, light, and air to come in, these spaces do not have any kind of ownership or character. With externalizing the circulation human interaction is enhanced, the circulation space is occupied by different programs, relaxation areas, corridors, gardens, and private balconies, enhancing the sense of community. The space receives a multitude of uses and thus meanings and possibilities.
Urban Porosity
The ‘unorthodox’ distribution of the mass of the building gives the opportunity to reveal the inner world of the block through a narrow crevice and generate porosity. The elements that exist in that space -stairs, balconies,corridors- suggest a way of living on the edge, between the public and the private, the closed and the open, the shadow and the light.
Facts & Credits
Project title Party Wall
Location Athens, Greece
Client Oliaros SA
Year 2009
Architecture SO-IL
Team Florian Idenburg, Jing Liu, Ilias Papageorgiou, Iannis Kandyliaris, Cheong Kang Park
Urban Porosity – Breathe
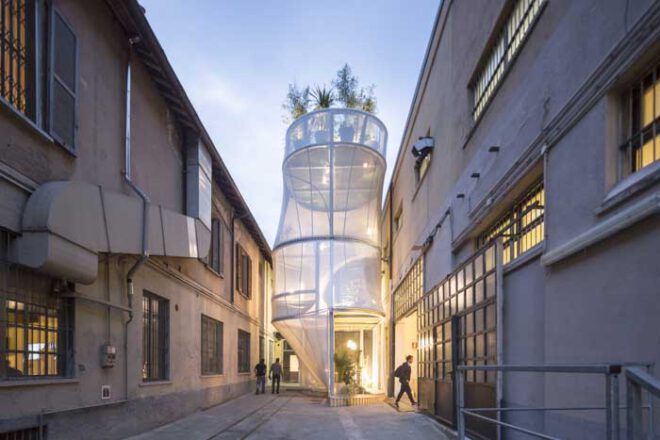
TM: How did these elements further update SO-IL’s practice?
DM: The elements that the Party Wall brought to SO-IL’s practice were various and can be found in different scales and typologies. For example a project where the idea of Urban Porcity further studied is Breathe, a housing prototype for the future living environment. It takes a holistic approach to sustainability. With this installation, we position living as an active experience, shine a spotlight on environmental awareness, and encourage visitors to confront our tendency to take resources for granted. Manipulations of light, air and water create a variety of atmospheres. Designed to be disassembled and reinstalled at other locations, the structure is mobile and adaptable.
The most important Breathe is showcasing is the idea that the urban environment has in-between, neglected spaces that can be thought differently and host life, create unexpected moments, produce porosity and envision and new and sustainable way of living in the cities.
Facts & Credits
Project title Breathe
Location Milan, Italy
Client MINI Living
Year 2017
Architecture SO-IL
Team Florian Idenburg, Jing Liu, Ilias Papageorgiou, Ian Ollivier, Pietro Pagliaro, Isabel Sarasa, Iason Houssein, Alvaro Gomez-Selles-Fernandez
Collaborators Xilografia Nuova Srl (Fabricator)
Photography Laurian Ghinitoiu
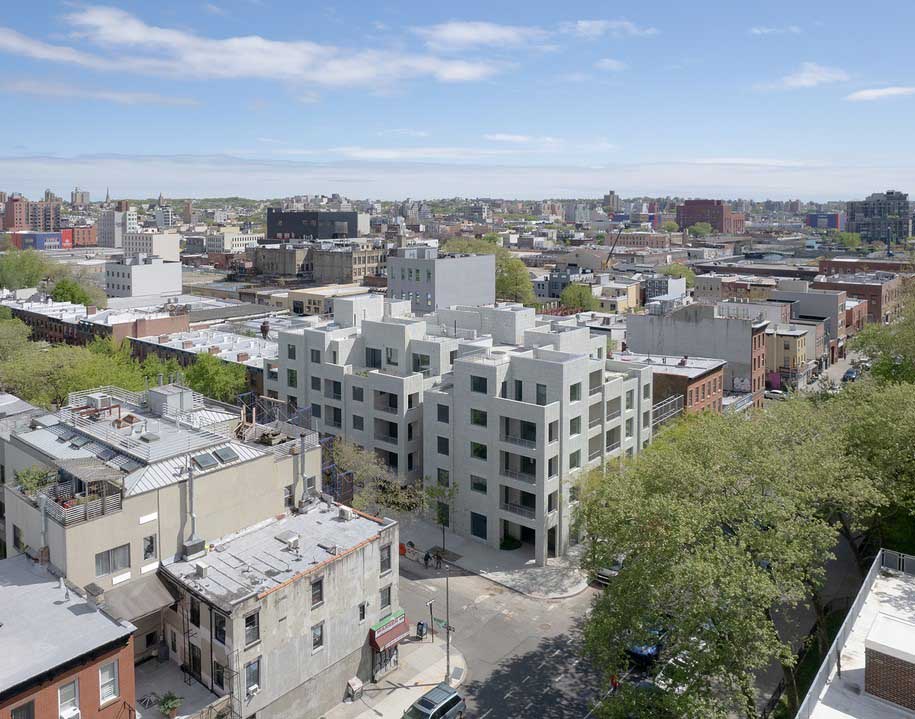
BROOKLYN: What is a new model of living together?
TM: From Athens to Brooklyn: What are the characteristics that connect the two cities through SO-IL’s design in Party Wall in Athens and 450 Warren in Brooklyn?
DM:450 Warren in Brooklyn, just like the Party Wall in Athens, is trying to define a new model of living together. Brooklyn is mostly consisted of residential buildings of two types -characteristic old brownstones that do not respond to contemporary lives anymore, and massive modernist residential blocks. In both cases the separation of indoors and outdoors is defined, the in-between spaces are designed and the urban blocks either are impermeable or non-perceived as such, as the modernistic towers sit in the middle of the block. Our design frees urban multi-unit dwellings from traditional protocols. We engage with what makes the city more livable: conversations with the outdoors and conversations with others. We believe open space and green make living in proximity to one another more Sustainable.
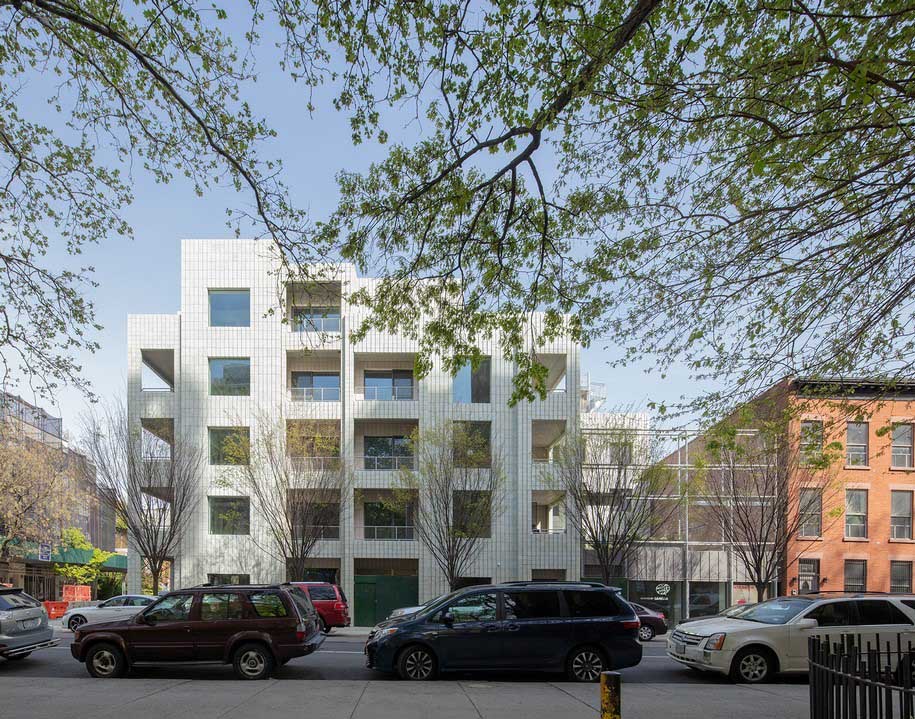
Rethinking the Open Space of the Block
It is critical to try to reverse the norm, reinterpret the building code and find opportunities where everything seems ‘fixed’, to envision the unrealistic and to bring elements from different worlds into the site. Who could imagine that could have a multifamily building with open courtyards in the heart of Brooklyn?
Three courtyards create porosity to bring light and green deep within the site. A number of smaller structures open to the street and throughout the building. Textured masonry winds around each volume and courtyard, and shadows move across differing orientations to register the movement of the sun and the seasons.
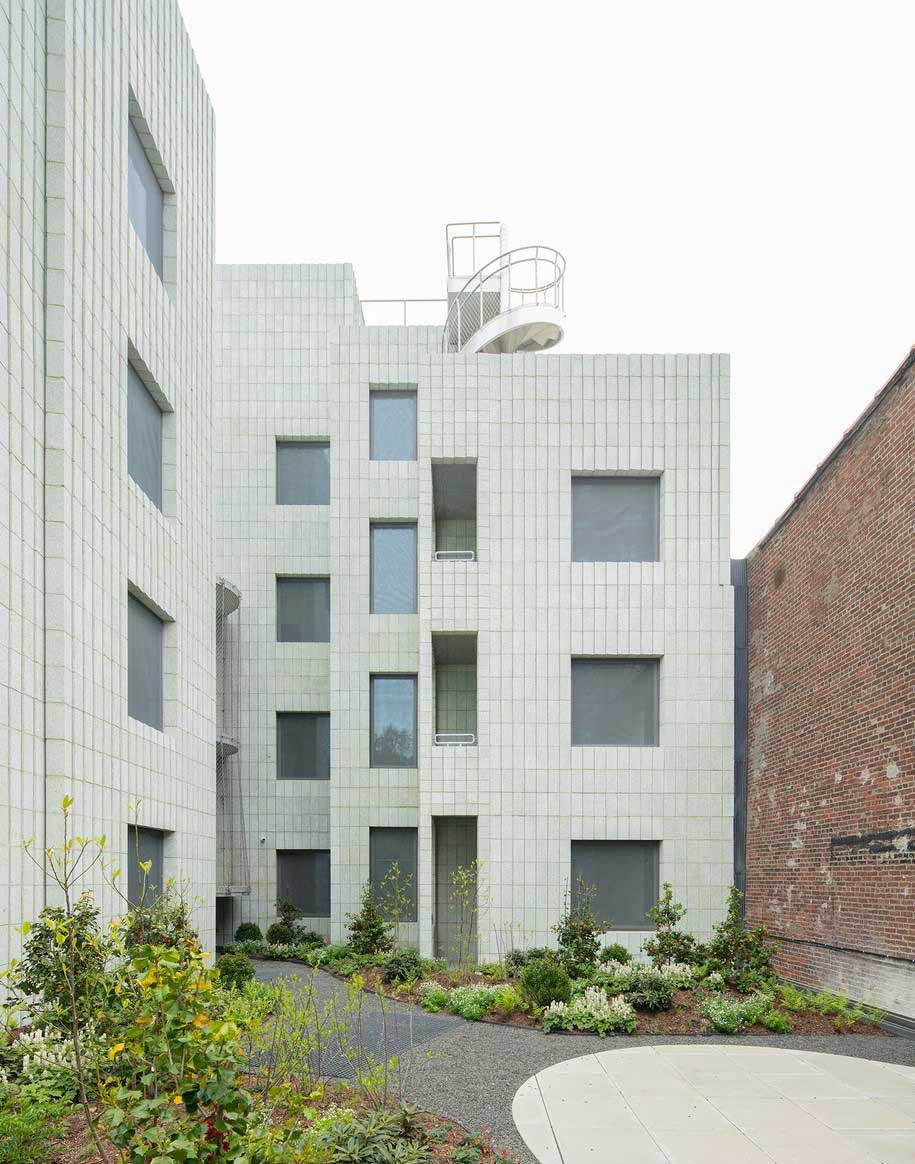
“450 Warren in Brooklyn, just like the Party Wall in Athens, is trying to define a new model of living together”, Demetri Lampris explains
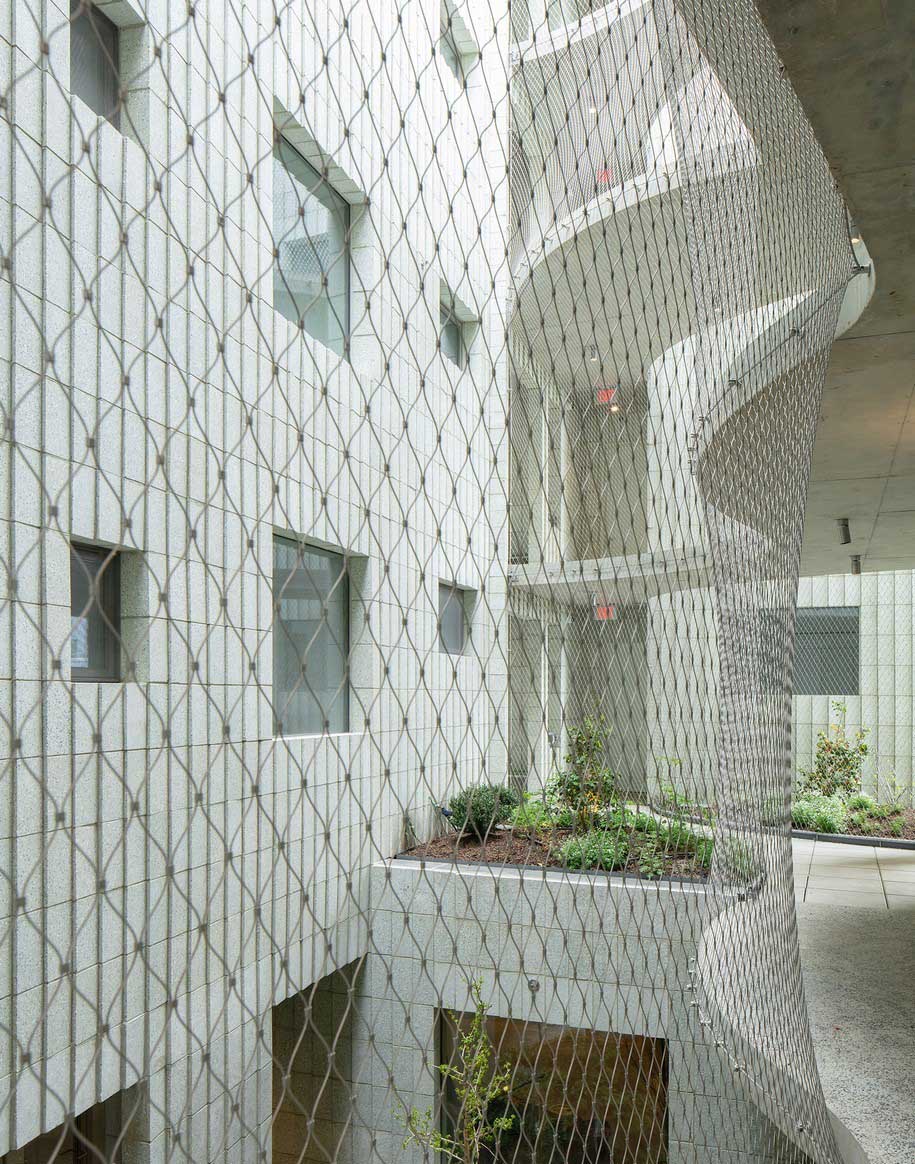
Externalized Circulation
A community means shared spaces for living and relaxing together, but also informal interaction. Neighbors see one another’s comings and goings across the way.The circulation connects the three courtyards and the three volumes of the building externally. It is the core element of the project, which connects the residents to each other and to nature and the city. The misalignment of the corridors and the bridges allow the views to penetrate from floor to floor. The absence of railing and instead the placement of mesh on the edges of the corridors makes the circulation feels more like a space than corridors, having its own entity.
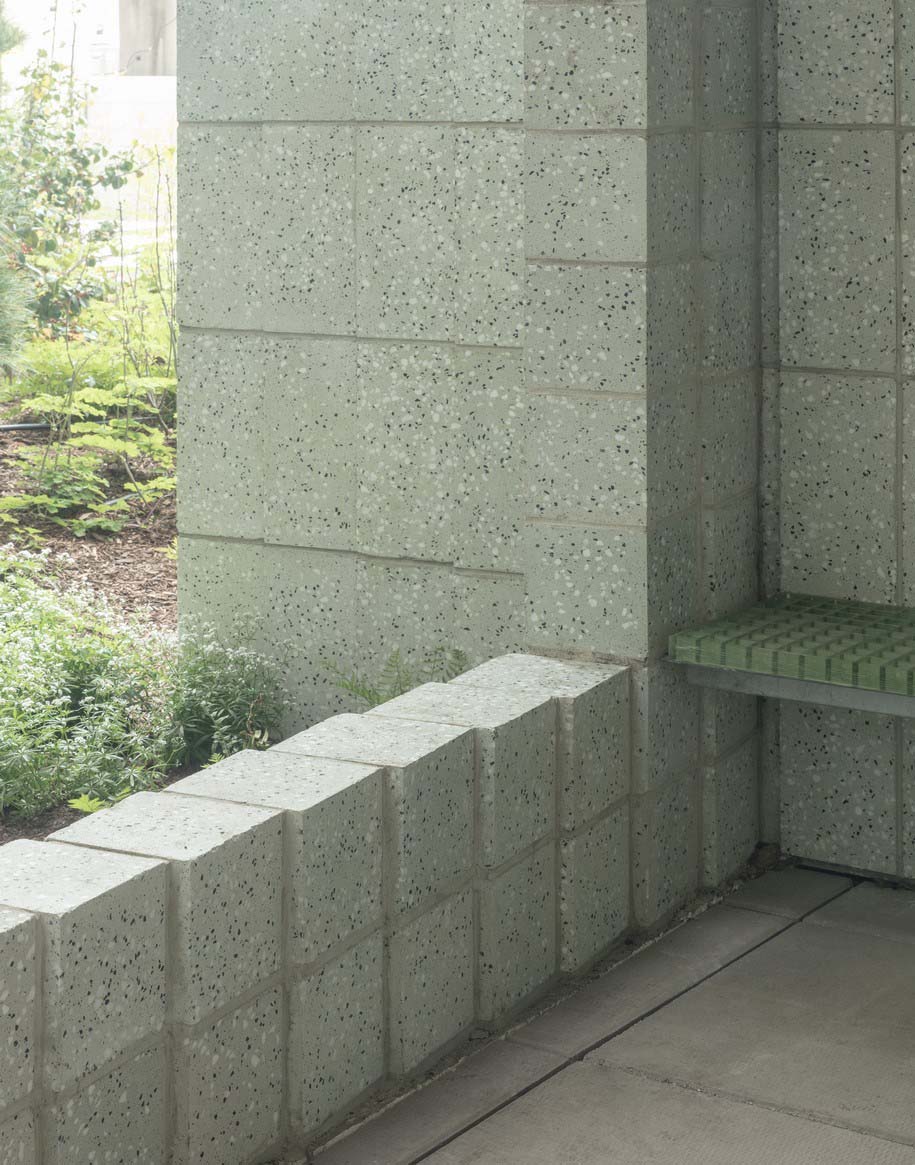
It is critical to try to reverse the norm, reinterpret the building code and find opportunities where everything seems ‘fixed’, to envision the unrealistic and to bring elements from different worlds into the site.
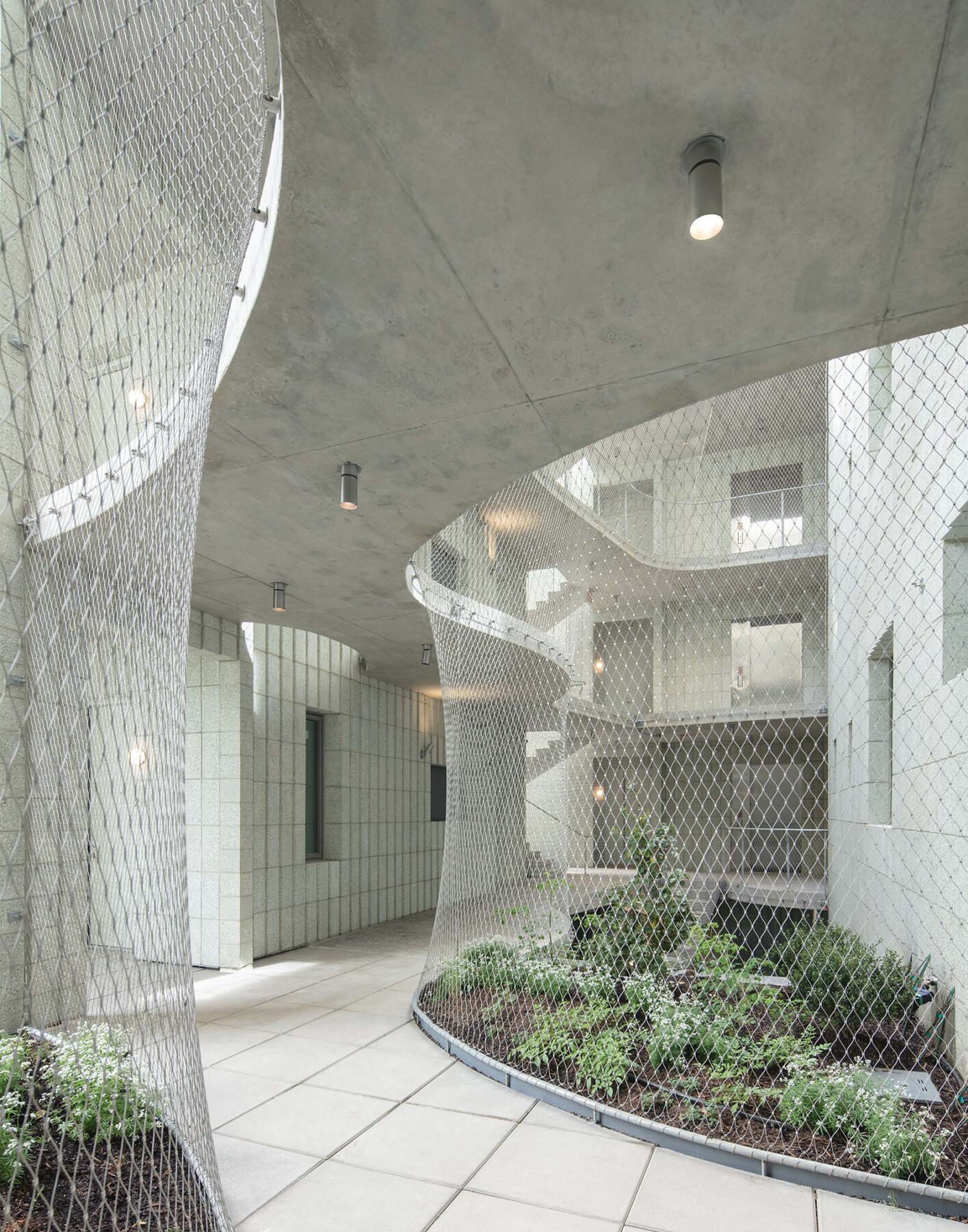
Private Porches
Community living is also about contrasting spaces for privacy and intimacy. Each apartment entry is directly from the exterior. A front porch begins the transition to private space, reminiscent of neighborhood front stoops, a threshold between in and out, between communal and individual.
Open-Air Rooms_Lodgias
Lastly, it was our intention to provide each apartment with private outdoor space. Trying to avoid the banal balcony – concrete slab and railing- that is completely exposed and doesn’t provide any privacy while revealing everything that people use to store there, we used the idea of the lodgia. Covered balconies, like outdoor rooms, extend the living areas and create an intimate environment, one can feel safe in, a buffer from the street for master bedrooms.
Facts & Credits
Project title 450 Warren
Location Brooklyn, New York
Client Tankhouse
Year 2022
Architecture SO-IL
Team Florian Idenburg, Ted Baab, Karilyn Johanesen, Deok Kyu Chung, Alek Tomich, Danny Wei
Architect of record KANE AUD
Photography Naho Kubota
About Demetri Lampris
Demetri Lampris is an architect who lives in New York and works at SO-IL Office. As a Fulbright scholar, he graduated from Cornell University with an M.S. in Advanced Architectural Design, receiving the Eschweiler Prize of merit and distinction. Prior to moving to New York, he studied architecture at the University of Patras and worked for Nicos Valsamakis Architect in Athens.
READ ALSO: Casa Cook Hotel in Samos | by Block722 architects
