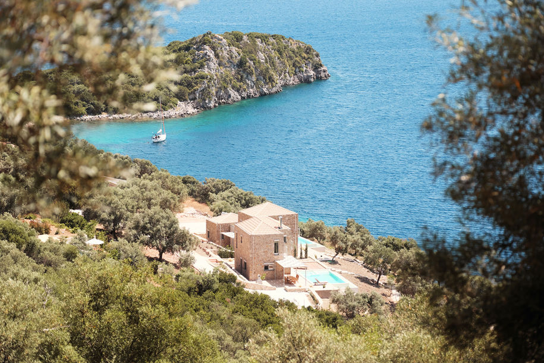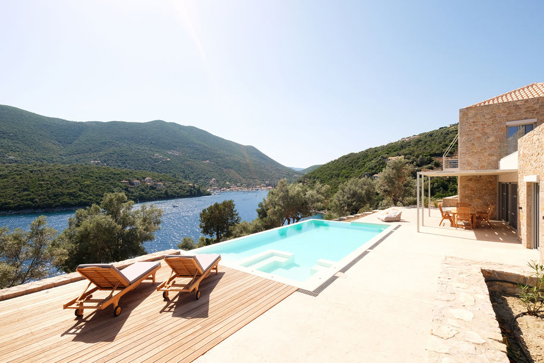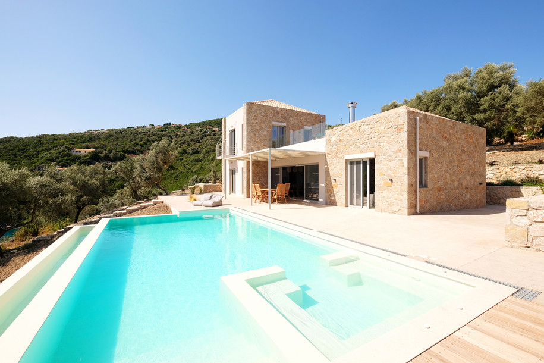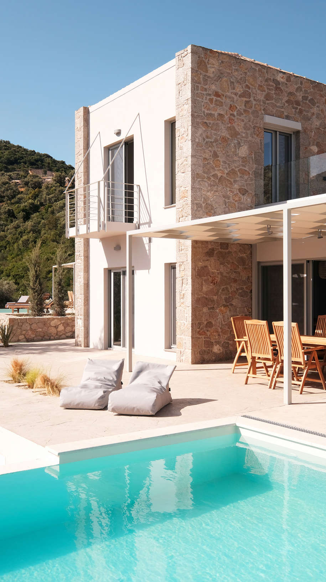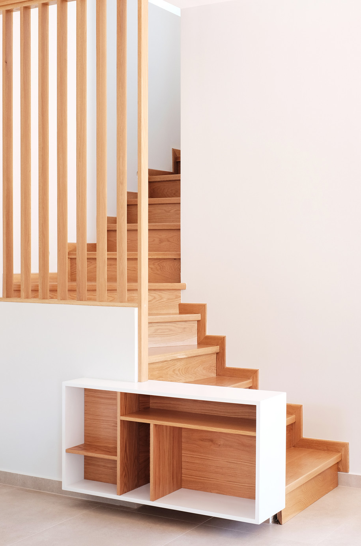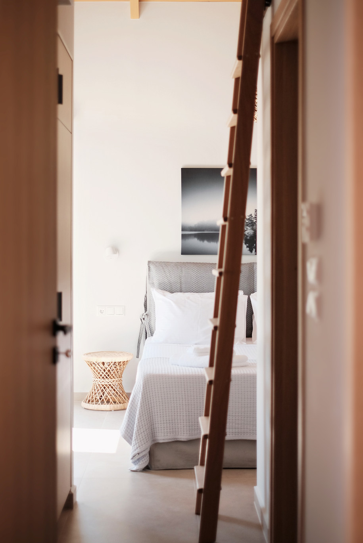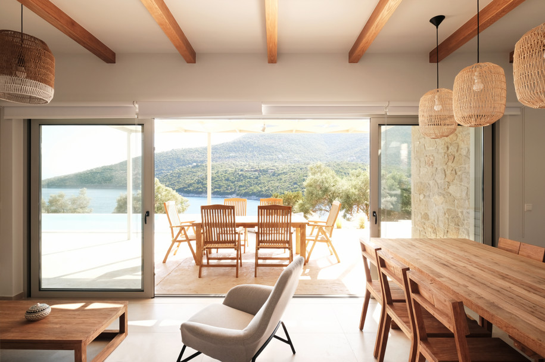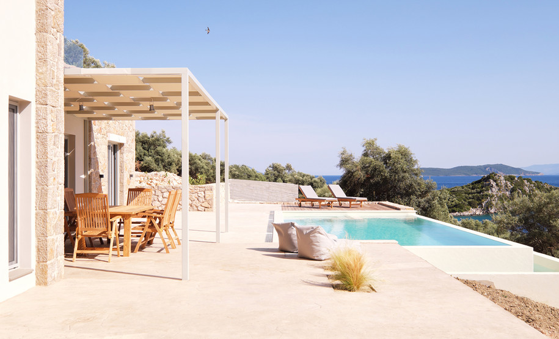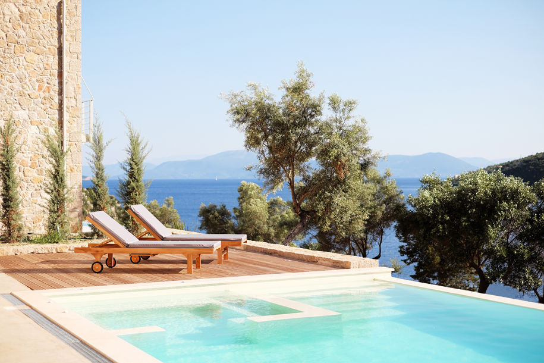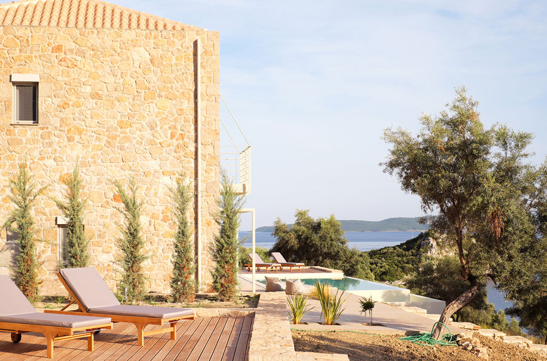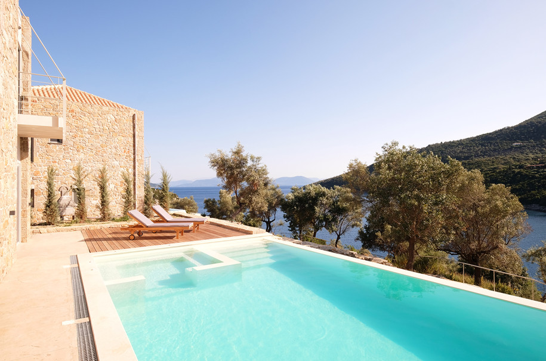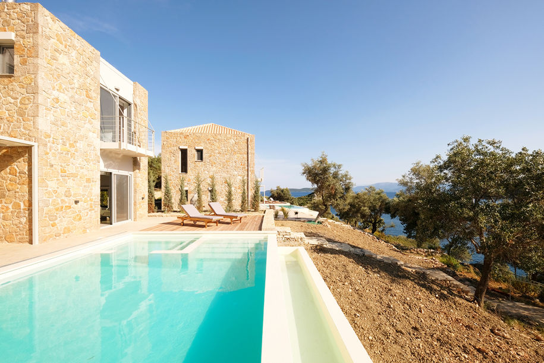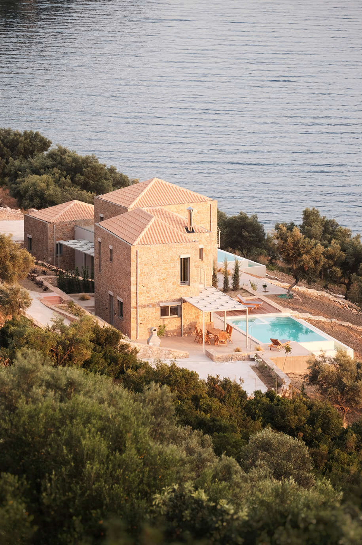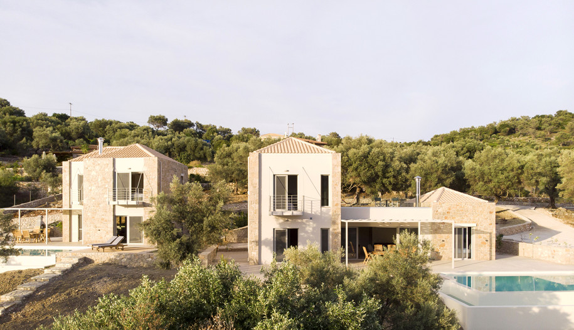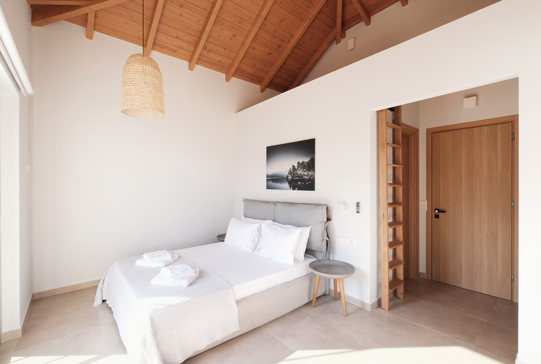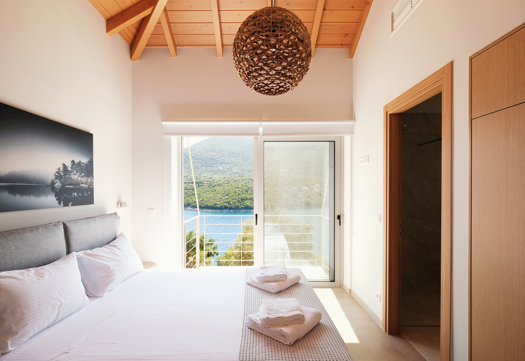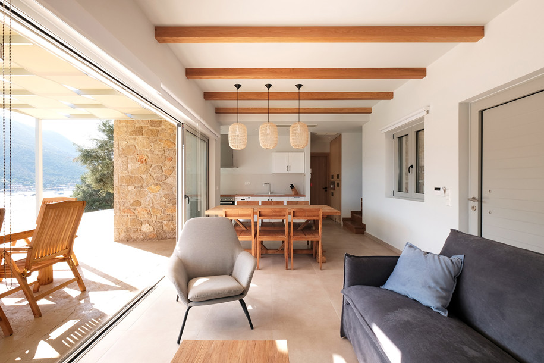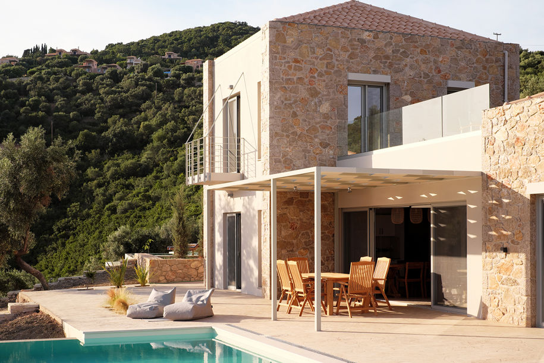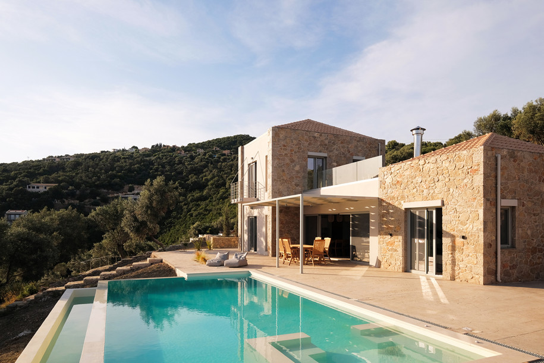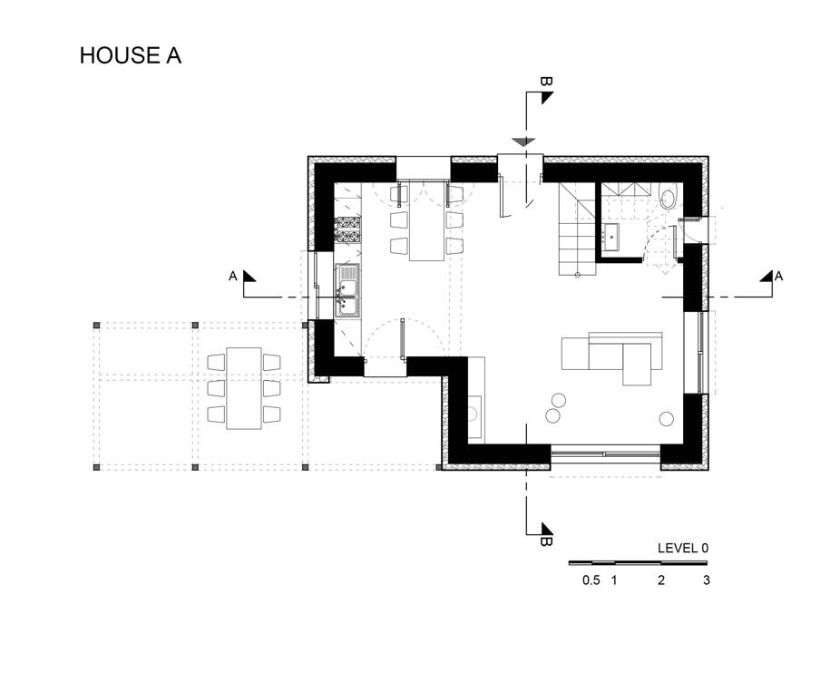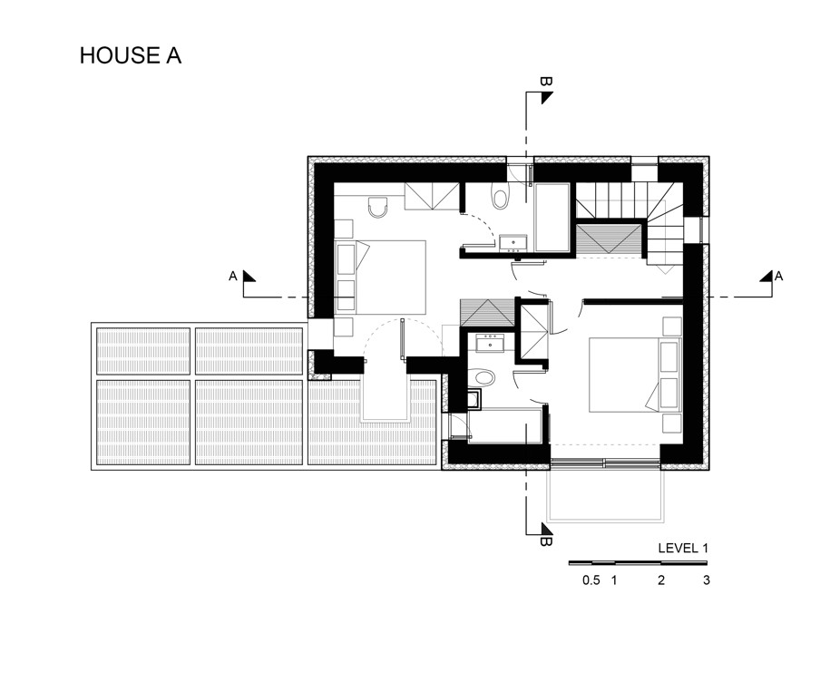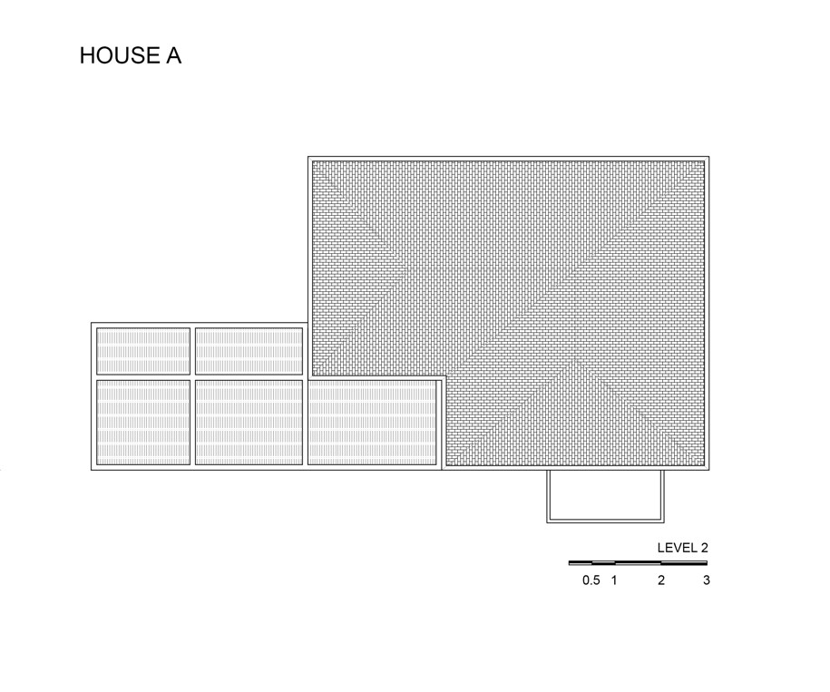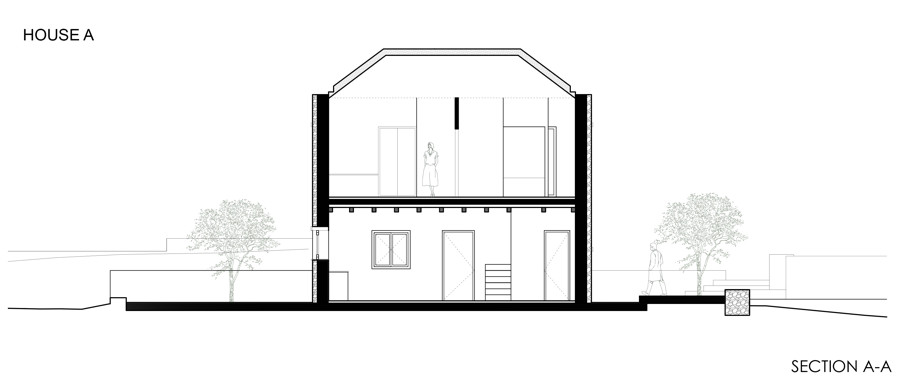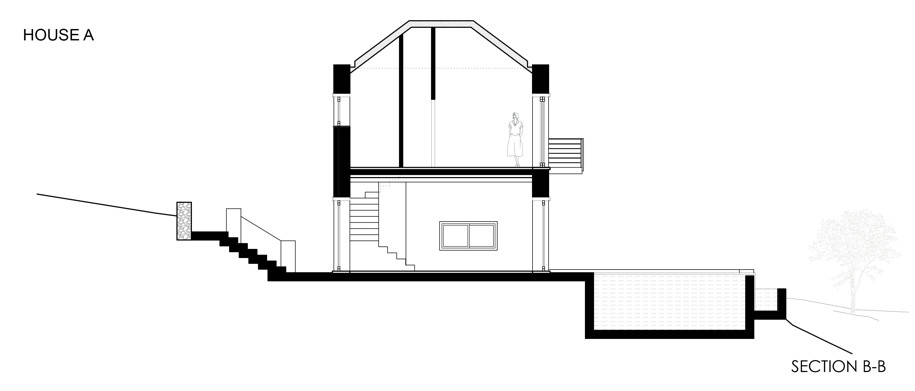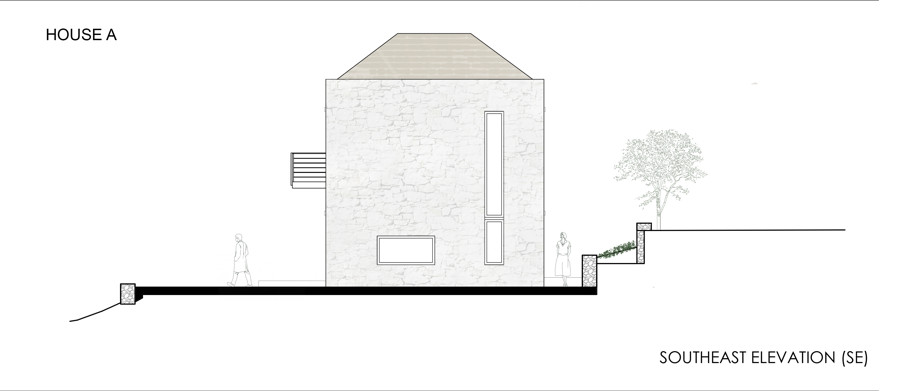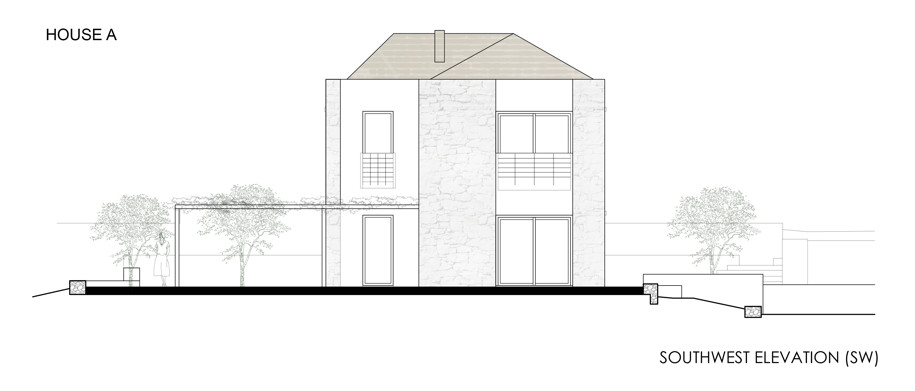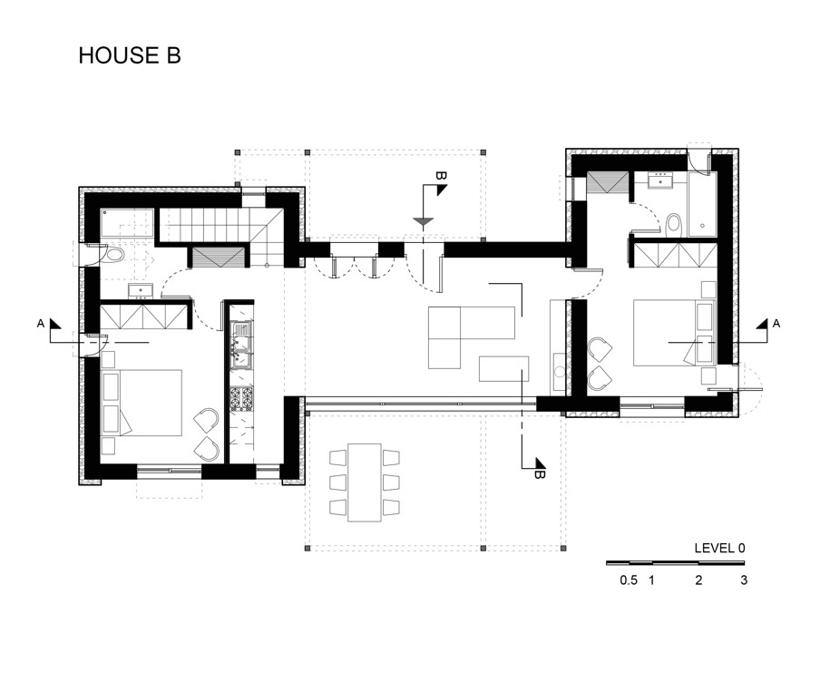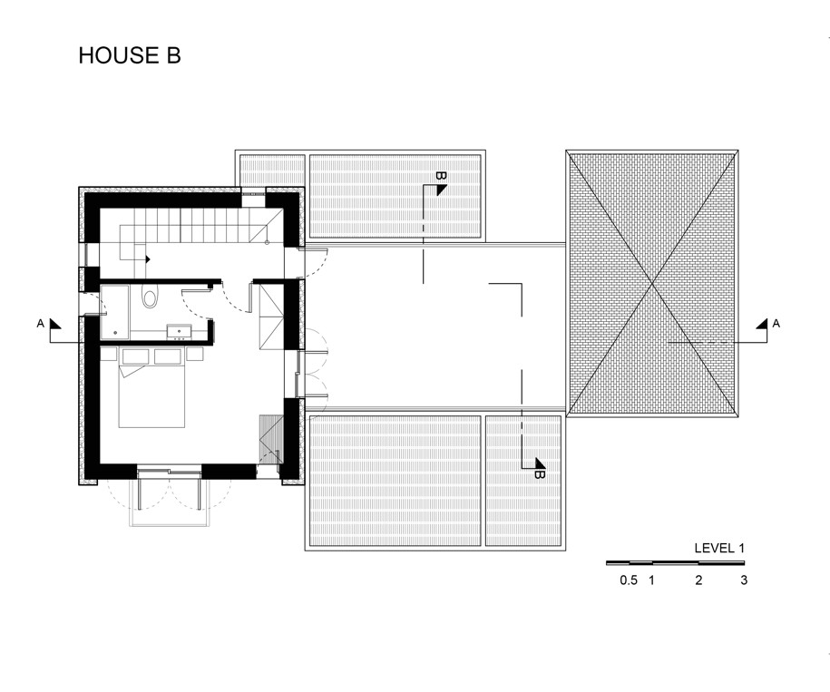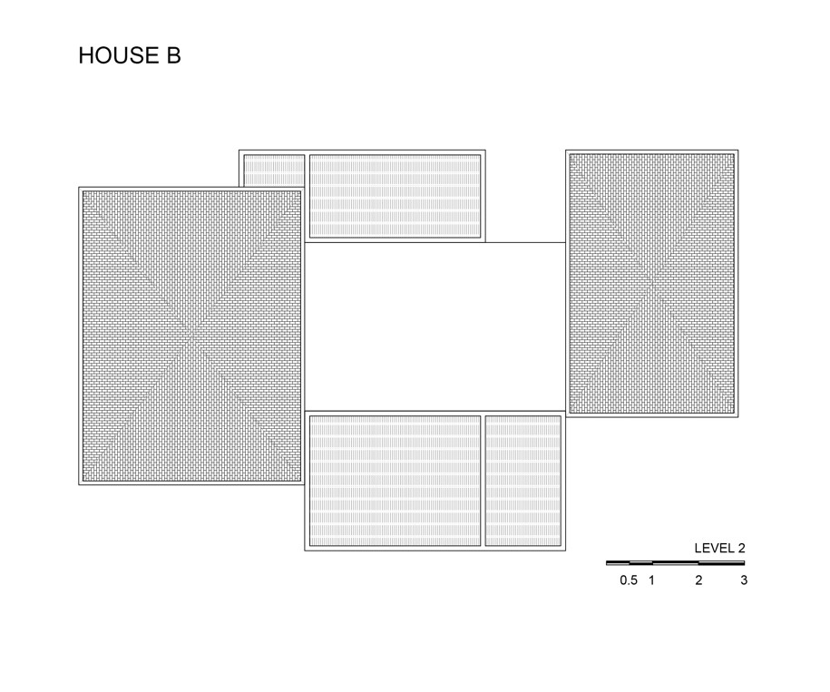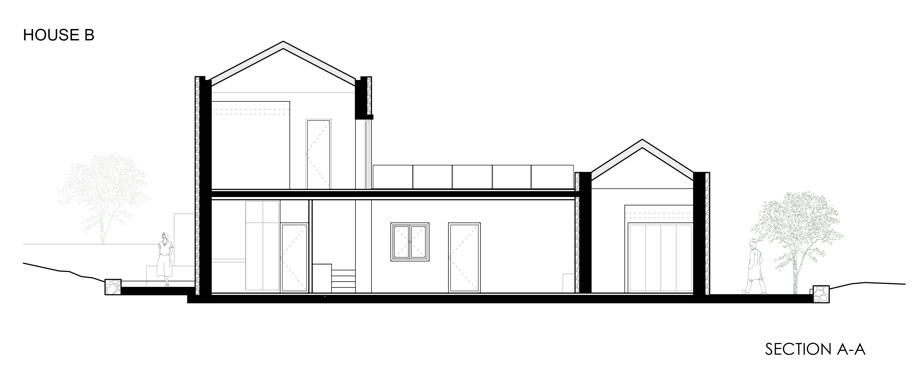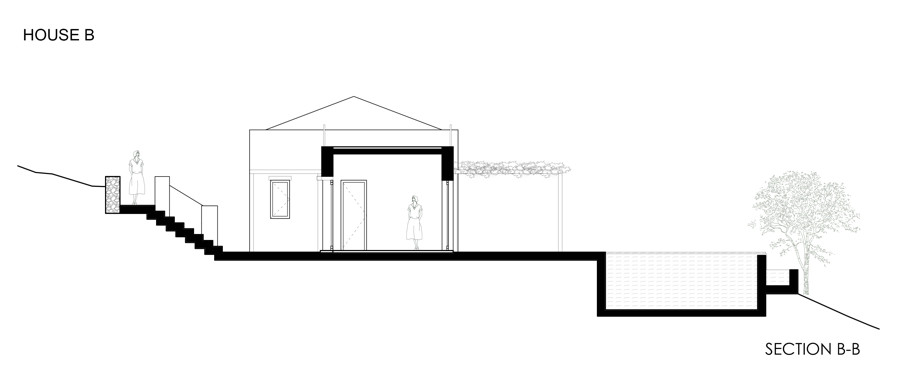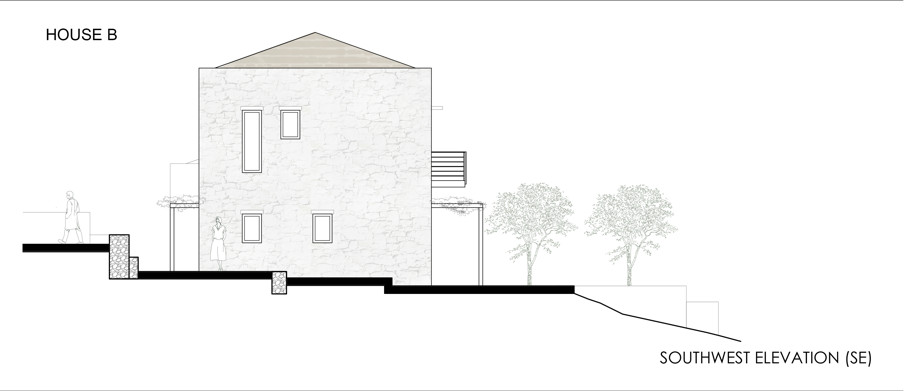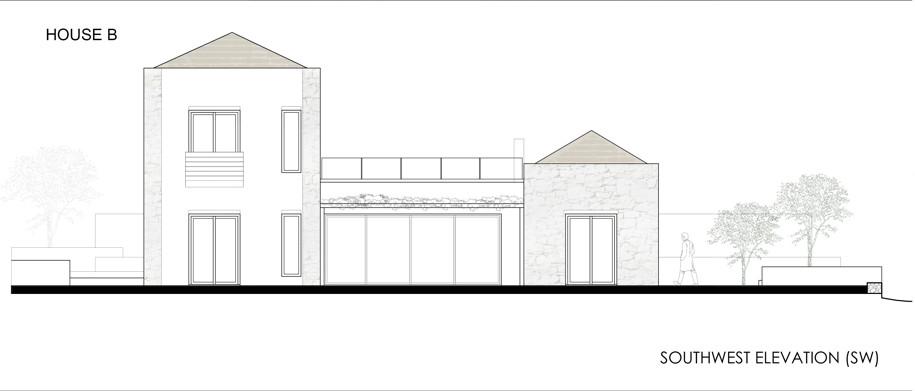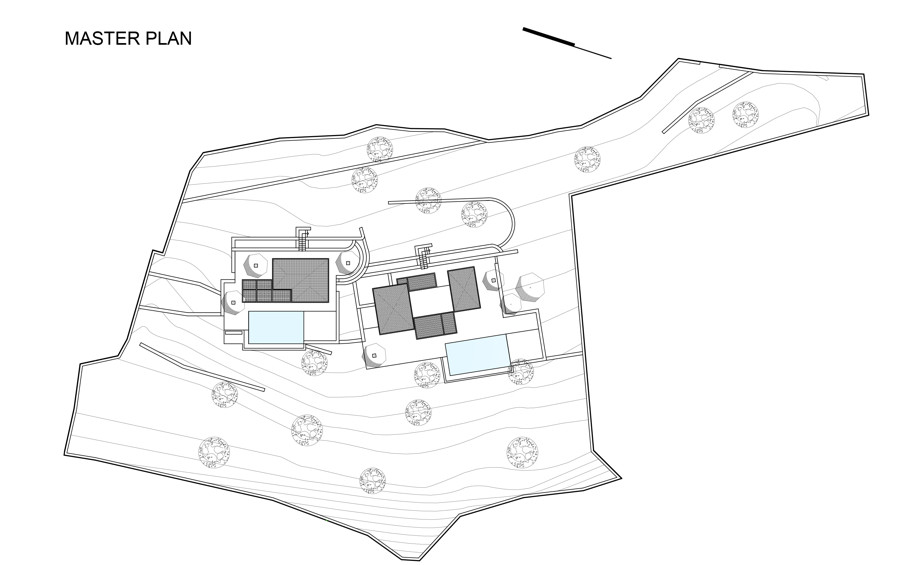Revergo Architecture designed two private residences on a fairly sloping plot at Sivota, Lefkas with respect to the landscape and local architecture.
–text by the architects
The Sivota of Lefkas is one of the most picturesque Ionian ports, known for their natural beauty and lush vegetation. The design plot is characterized by existing stone blocks and olive trees that get denser as one approaches the sea.
The main intention of the architects was to create a proposal that fits in gently with the environment, largely preserves the privacy of users and achieves minimum interference with the landscape.
The houses are placed parallel to the slope of the ground, the outdoor area follows the lines of the plot and planting is complemented by vegetation encountered in the Greek countryside. There are two residences, 90 and 120 sq.m. respectively.
The 90 sq.m. house grows on two floors within a monolithic L-shaped stone volume. The stone folds and covers the entire house except the view to the sea. The stone alternates with pure color surfaces, which form the main openings of the house with the bedroom balconies. On the ground floor there is a living room, a kitchen and a small wc, while two bedrooms are placed on the first floor.
The120 sq.m. house follows a similar logic in handling materials and facades. The residence consists of two stone volumes housing 3 bedrooms (one on the first floor and 2 on the ground floor), and are functionally connected by an intermediate ground floor volume in which the living room, dining room and kitchen are placed. The alternation of stone and colored surfaces appears only in the two storey part of the house.
The color and materials conception reinforce the design intent for simple and clean volumes that fit into the environment through a modern vocabulary.
The use of the local stone of Lefkas and earth colors for the wall surfaces relates closely to the color palette of the place. The balconies and pergolas are made with more modern materials but are painted in neutral colors to avoid optical noise. Finally, the semi-sheltered spaces in front of the houses with swimming pools and wooden decks follow simple design lines.
Facts & Credits
Project title Sivota Villas
Architecture Revergo Architecture
Typology Private residences
Status Completed
Date 2019
Location Sivota, Lefkas
Photography Dimitris Kleanthis
Το αρχιτεκτονικό γραφείο Revergo Architecture ολοκλήρωσε τον σχεδιασμό και την κατασκευή δύο ιδιωτικών κατοικιών, σε ένα αρκετά επικλινές οικόπεδο, στα Σύβοτα Λευκάδας με σεβασμό στο τοπίο και την παραδοσιακή αρχιτεκτονική του νησιού.
–κείμενο από τους αρχιτέκτονες
Τα Σύβοτα Λευκάδας είναι από τα γραφικότερα λιμάνια του Ιονίου, γνωστά για τη φυσική τους ομορφιά και την πλούσια βλάστηση. Το οικόπεδο μελέτης χαρακτηρίζεται από υπάρχουσες πέτρινες λιθιές και ελιές που πυκνώνουν καθώς προχωρά κανείς προς τη θάλασσα.
Βασική πρόθεση των αρχιτεκτόνων ήταν η δημιουργία μιας πρότασης που εντάσσεται ήπια στο περιβάλλον, διατηρεί σε μεγάλο βαθμό την ιδιωτικότητα των χρηστών και επεμβαίνει ελάχιστα στο τοπίο.
Οι κατοικίες τοποθετούνται παράλληλα με την κλίση του εδάφους, ο υπαίθριος χώρος ακολουθεί τις γραμμές του οικοπέδου και η φύτευση συμπληρώνεται με βλάστηση που συναντά κανείς στην ελληνική ύπαιθρο. Στο οικόπεδο δημιουργούνται δύο κατοικίες, 90 και 120 τ.μ. αντίστοιχα.
Η κατοικία των 90 τ.μ. αναπτύσσεται σε δύο ορόφους μέσα σε έναν μονολιθικό πέτρινο όγκο σχήματος Γ. Η πέτρα αναδιπλώνεται και καλύπτει το σύνολο της κατοικίας εκτός από την όψη προς την πλευρά της θέας και της θάλασσας. Εκεί η πέτρα εναλλάσσεται με καθαρές χρωματικές επιφάνειες, στις οποίες διαμορφώνονται τα κυρίαρχα ανοίγματα της κατοικίας με τους εξώστες των υπνοδωματίων. Στο ισόγειο βρίσκονται οι χώροι του καθιστικού, της κουζίνας και ένα μικρό wc, ενώ στον όροφο βρίσκονται τα δύο υπνοδωμάτια.
Η κατοικία των 120 τ.μ. ακολουθεί αντίστοιχη λογική στο χειρισμό των υλικών και των όψεων. Εδώ η κατοικία αποτελείται από δύο πέτρινους όγκους που στεγάζουν τα 3 υπνοδωμάτια (ένα στον όροφο και 2 στο ισόγειο), και που ενώνονται λειτουργικά από έναν ενδιάμεσο ισόγειο όγκο στον οποίο τοποθετούνται το καθιστικό η τραπεζαρία και η κουζίνα. Η εναλλαγή πέτρας και χρωματικής επιφάνειας εμφανίζεται εδώ μόνο στο διώροφο τμήμα της κατοικίας.
Οι χρωματικές επιλογές και τα υλικά ενισχύουν την σχεδιαστική πρόθεση για λιτούς και καθαρούς όγκους που εντάσσονται στο περιβάλλον μέσα από ένα σύγχρονο λεξιλόγιο.
Η χρήση της τοπικής πέτρας της Λευκάδας και των γήινων χρωμάτων για τις επιφάνειες των τοίχων έρχεται σε άμεση σχέση με την χρωματική παλέτα του τόπου. Οι εξώστες και οι πέργκολες κατασκευάζονται με πιο σύγχρονα υλικά αλλά χρωματίζονται με ουδέτερα χρώματα για την αποφυγή οπτικού θορύβου. Τέλος οι ημιυπαίθριοι χώροι μπροστά από τις κατοικίες με τις κολυμβητικές δεξαμενές και τα ξύλινα deck ακολουθούν λιτές σχεδιαστικές γραμμές.
Σχέδια – Drawings
Στοιχεία έργου
Τίτλος έργου Sivota Villas
Αρχιτεκτονική μελέτη Revergo Architecture
Τυπολογία Ιδιωτικές κατοικίες
Στάδιο μελέτης Ολοκληρωμένο
Έτος 2019
Τοποθεσία Σύβοτα, Λευκάδα
Φωτογραφία Δημήτρης Κλεάνθης
Προμηθευτές
Έπιπλα εξωτερικού χώρου Veranda
Έπιπλα εσωτερικού χώρου Veranda
Φωτιστικά Kafkas, Veranda
Πλακίδια εσωτερικού χώρου botsios
Είδη υγιεινής – Μπάνια botsios
See, also, Allure Suites by Revergo Architecture, here!
Δείτε, ακόμα, το city hotel Allure Suites από το αρχιτεκτονικό γραφείο Revergo Architecture, εδώ!
READ ALSO: Koolmetrix offices | aplusm
