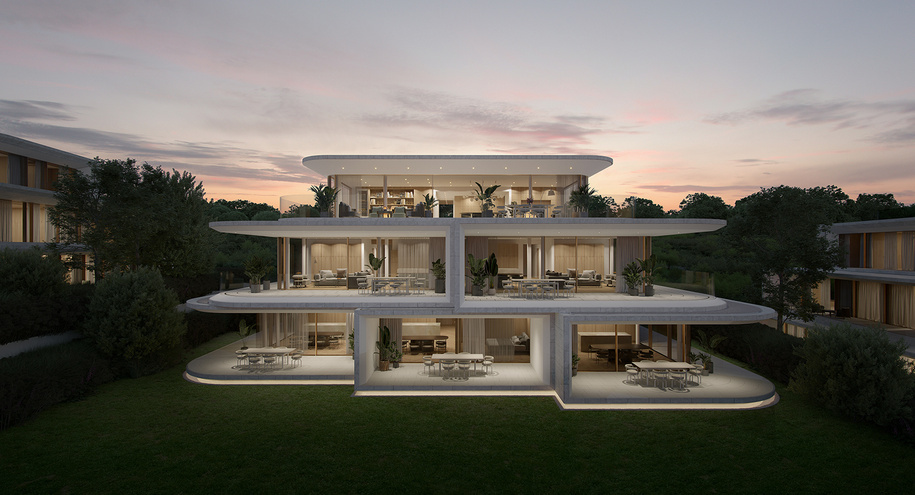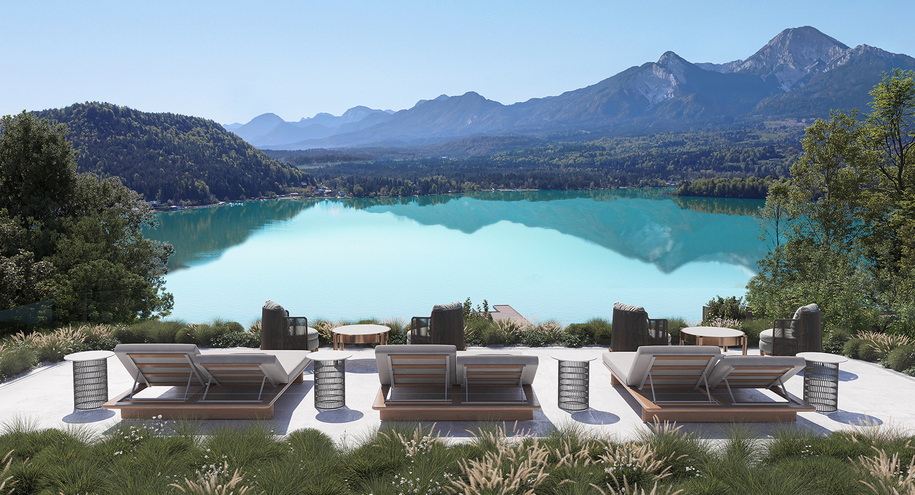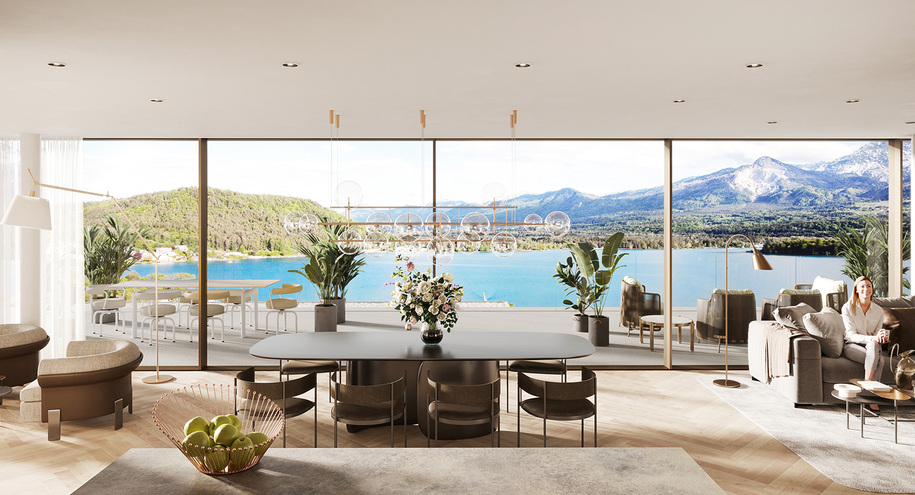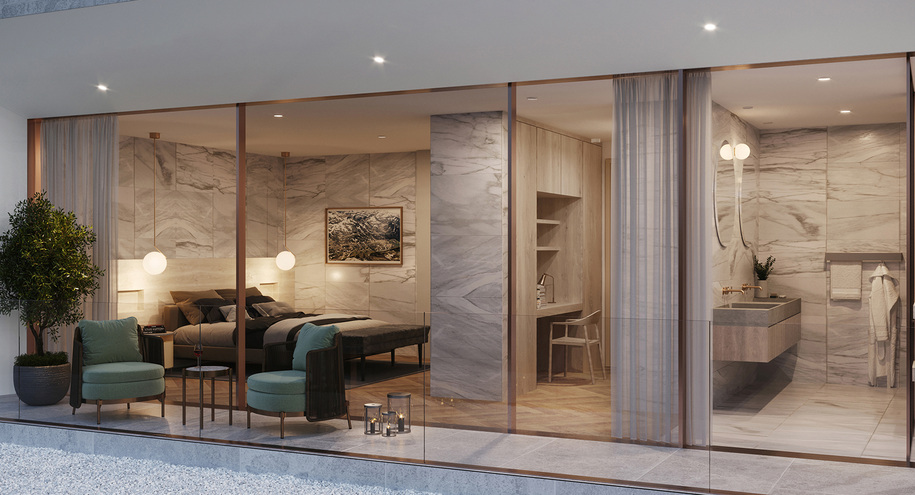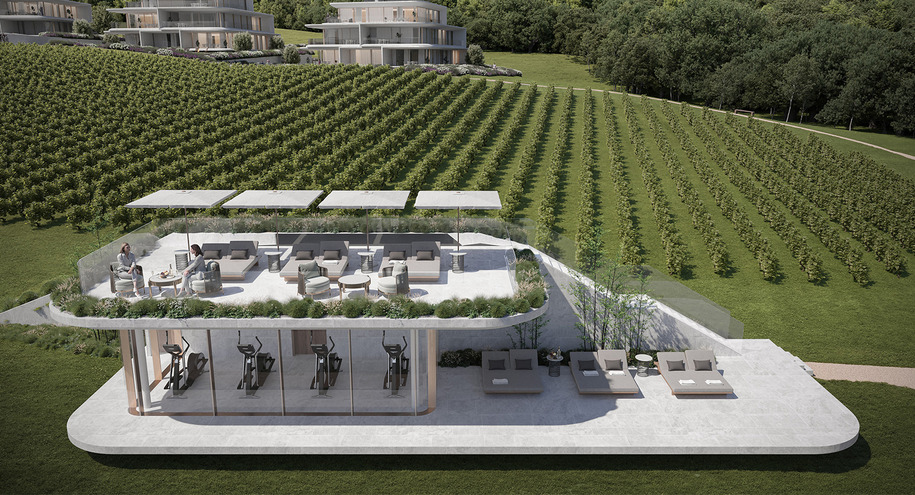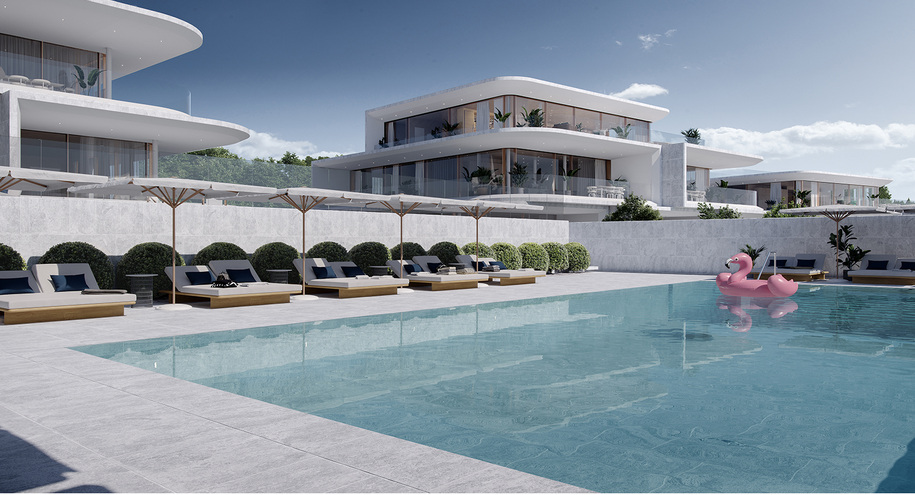PPA designs Cloud P, a new residential development located in Southern Austria’s region of Carinthia, at the Faaker See Lake. Only a few kilometers away from the frontier with Italy and Slovenia, Villach is known as Austria’s holiday region; being Lake Faaker See, one of its highlights, an idyll surrounded by the impressive mountainous environment of Karawanken chain, with its Mittagskogel.
-text by the authors
Only a few kilometers away from the frontier with Italy and Slovenia, Villach is known as Austria’s holiday region; being Lake Faaker See, one of its highlights, an idyll surrounded by the impressive mountainous environment of Karawanken chain, with its Mittagskogel.
PPA’s proposal for a new Residential Development includes twenty luxury apartments divided into three single buildings that create a coherent connection to the urban context. The apartment’s size varies from 75 to 150 square meters, all of them with privileged views of the lake and the picturesque landscape. The project contains private access to the lake, a pool, fitness facilities, and a private winery.
The project aims to transmit lightness in all aspects, through a seamless transition with the stunning natural scenery, which is mainly expressed through the transparency of the south façade. Each residential building consists of 2 levels, plus a recessed penthouse. The pyramid-shaped geometry creates high-quality outdoor spaces in form of cantilevering terraces and loggias opening views to the lake from all apartments and providing natural shading and privacy.
Each apartment is expressed by a three-dimensional, almost sculptural volume in the more opaque north façade; creating also a dualism and contrast between the two main orientations (north façade on-street vs south façade with lake view).
The façade is made of local Krastaler marble, originally from the Millstättersee Mountains, in the nearby Krastal-valley. Its coarsegrained gray color connects with the mountainous context where the project is situated. This local material has been used in construction for centuries in the region; the use of “heavy” stone in a contemporary “light” structure forms an interesting contrast. Indoor and outdoor areas blend and enable a unique sense of space and appreciation of the surroundings.
Credits & Details
Project: Cloud P
Architecture: Peter Pichler Architecture
Location: Faaker See, Carinthia, Austria
Year: 2023
Typology: Residential
Status: Under construction
Ground floor area: 5.300 m²
Client: Gerhard Mosser
Local architect: Constructor | Juritsch
Construction company: Strabag
Structural engineering: Wolfesberger
Mep: Lessiak
Images: Peter Pichler Architecture
READ ALSO: ΕΣΩ 2022_Meet the speakers | Red Bull Music Academy - RBMA headquarters at Matadero Madrid Nave 15 by Langarita-Navarro Arquitectos
