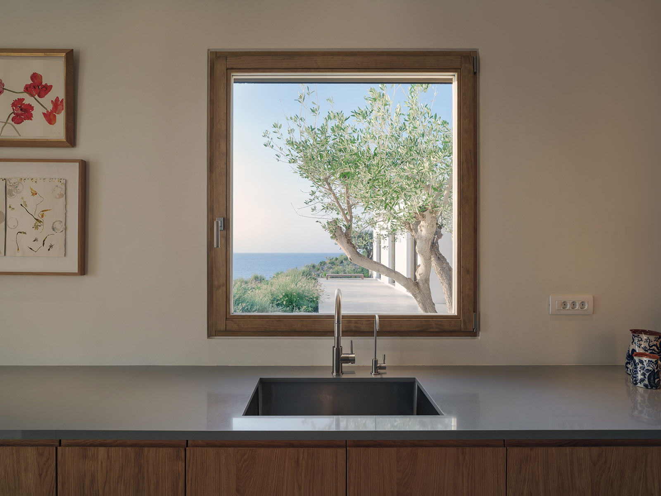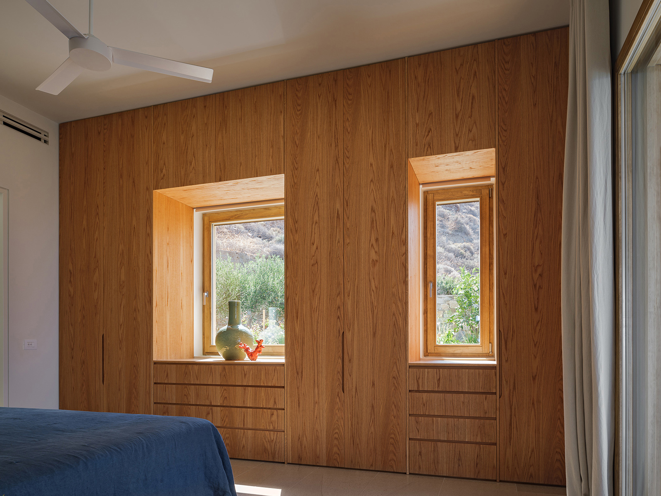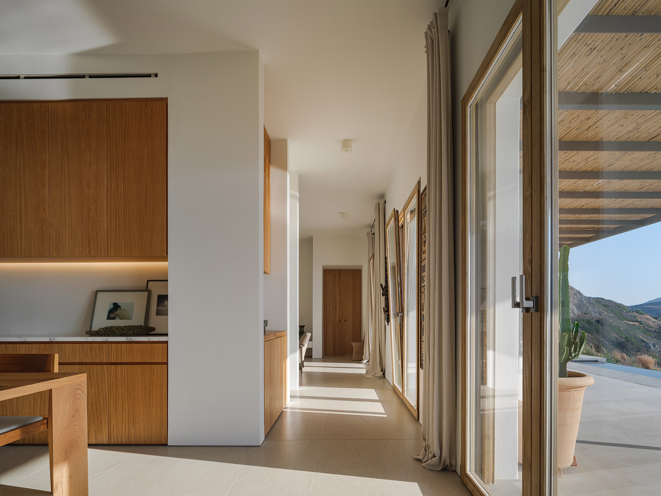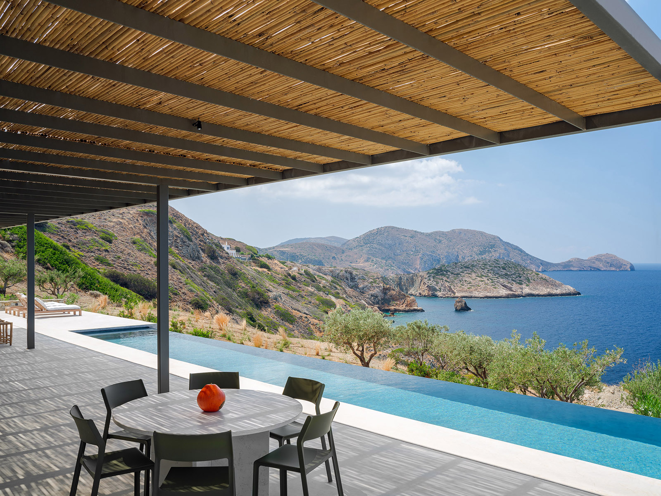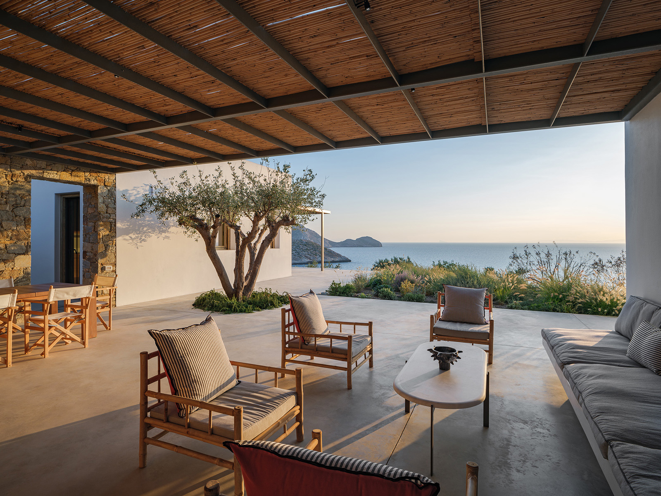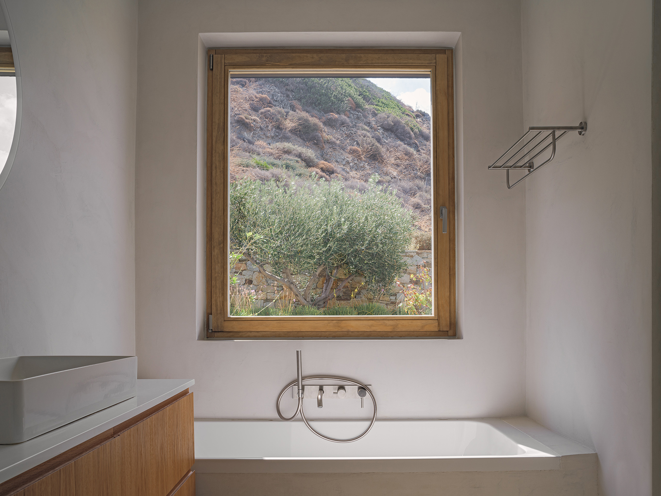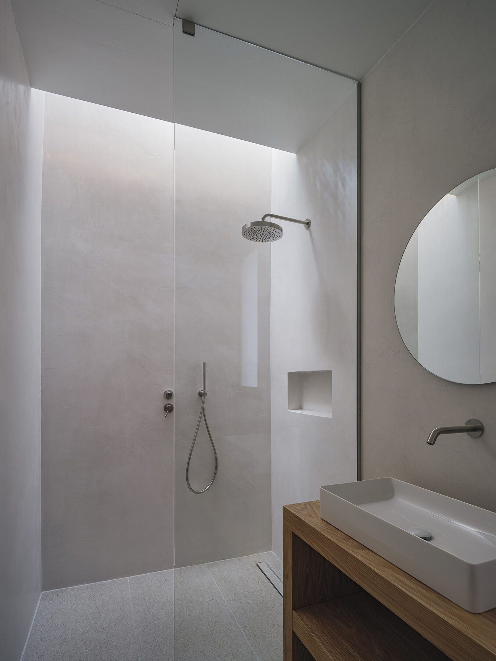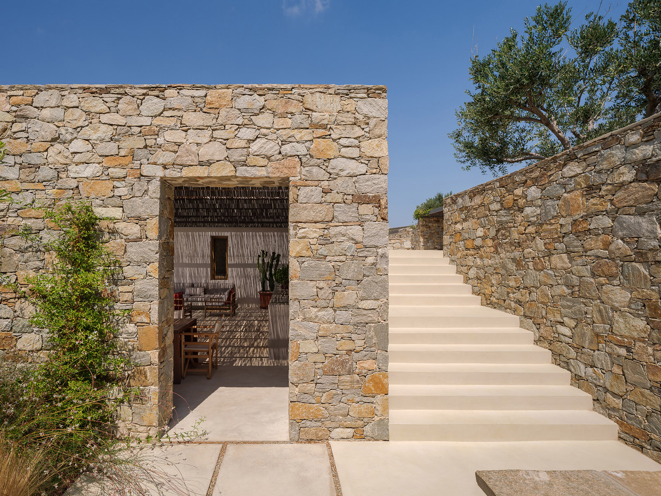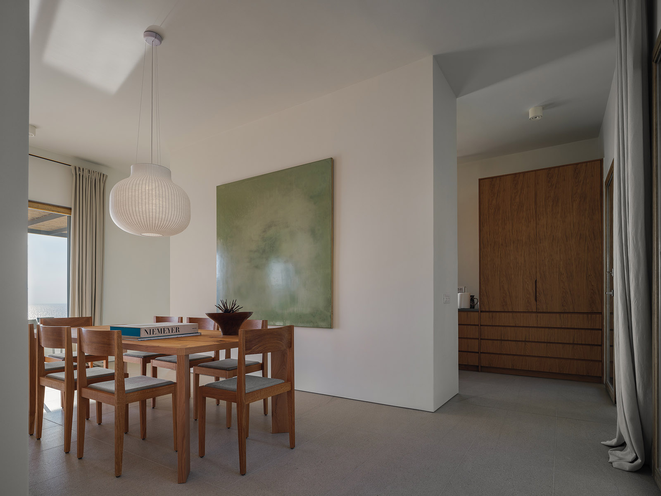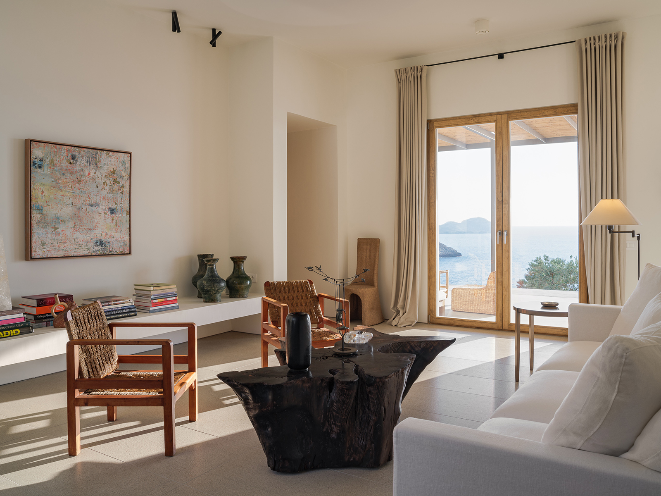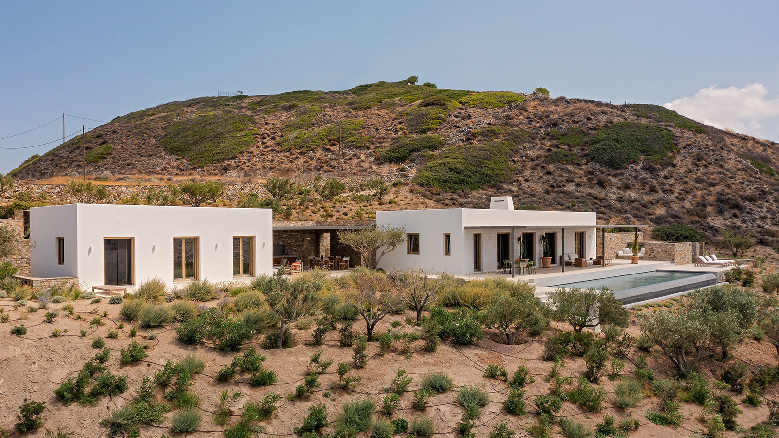Two distinct rectangular volumes of stone and white plaster, rhythmically placed openings that allow the eye to wander, wooden furniture and metal pergolas make up the interior and exterior of a residence in Syros, designed by the Chorografoi architectural team.
-text by the authors
Set at the western coast of Syros, in the region of Dani, a residence comes to life through a simple yet rich Mediterranean vocabulary. Comprising two distinct rectangular volumes, this dwelling blends open and shaded spaces, light, wind, and panoramic views.
Residents can relish the tranquility of the area and gaze upon the sea from both the indoor and outdoor spaces.
The parallel alignment of the two structures follows the natural terrain slope, housing a main residence and three guest rooms. Residents can relish the tranquility of the area and gaze upon the sea from both the indoor and outdoor spaces.
Pergolas, stone walls, pathways, and greenery interconnect the two building volumes, creating the primary outdoor living spaces. Between the two building volumes shelters a protected area under a rich pergola by reeds. This area serves as the core of the outdoor living, accommodating dining space, BBQ and living area. The pool sits in front of the main building creating a visual continuity with the sea.
The clean and simple design reflects at the interiors as well. Two corridors, parallel to the longest sides of the main building, with rhythmically placed openings, create a transitional area between the indoor and outdoor spaces, offering views of the garden and the sea. The kitchen and bedroom are situated at the two ends of the rectangular volume, allowing the living room and dining area to be the heart of the residence.
In the smaller volume, three independent guest rooms with private bathrooms are arranged. The openings are rhythmically placed on the facade, offering views of the sea.
The stonework with invisible joints accompanies the white plastered volumes of the building
The stonework with invisible joints accompanies the white plastered volumes of the building and serves as the main material for the outdoor space. Natural wood was used for the window frames and the construction of the indoor furnitures. The interior flooring is covered with marble, complementing the earthy and natural ambiance of the house.
For the outdoor spaces, industrial flooring in an earthy hue was used. The metal and reed pergolas provide necessary protection from the sun while remaining light and delicate, allowing the air to circulate.
Facts & Credits
Title Residence in Dani, Syros
Typology Architecture
Location Dani, Syros, Greece
Status Completed, 2022
Architecture and Supervision Chorografoi
Structural Design Chorografoi / Minas Bougiouris
Mechanical engineering p tech / Tilemachos Politis
Photography George Messaritakis
READ ALSO: Syggrou Office Complex in Athens by Divercity Architects & Bennetts Associates for developer Dimand S.A.
