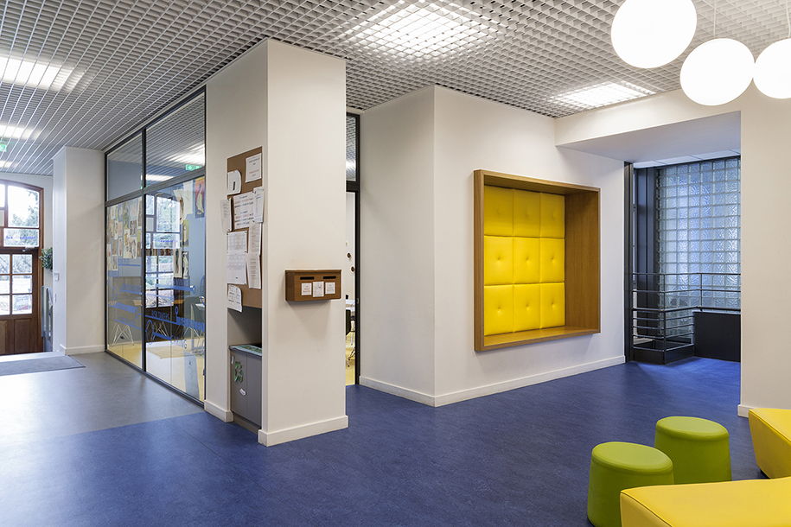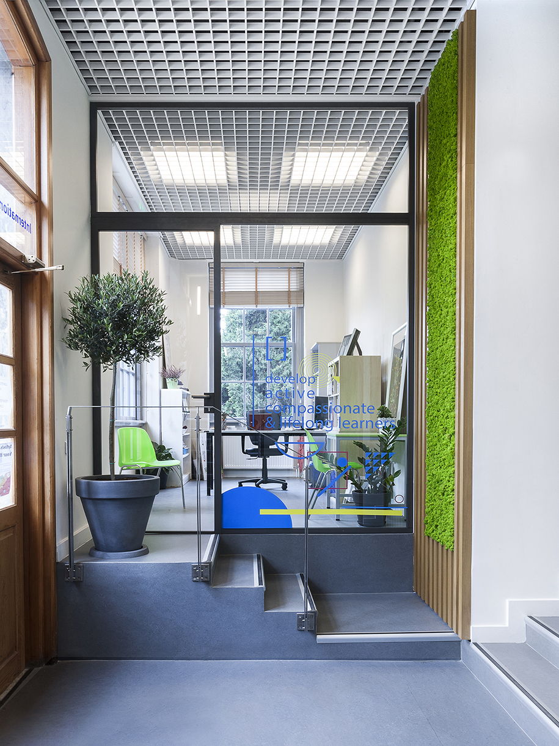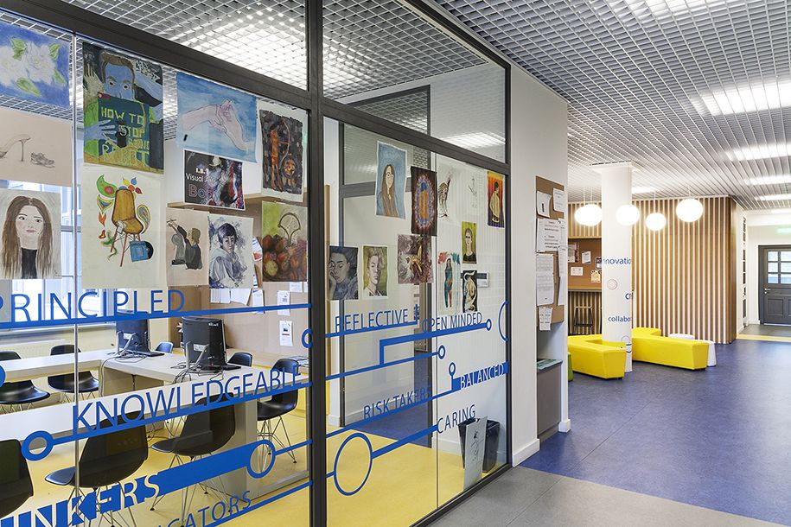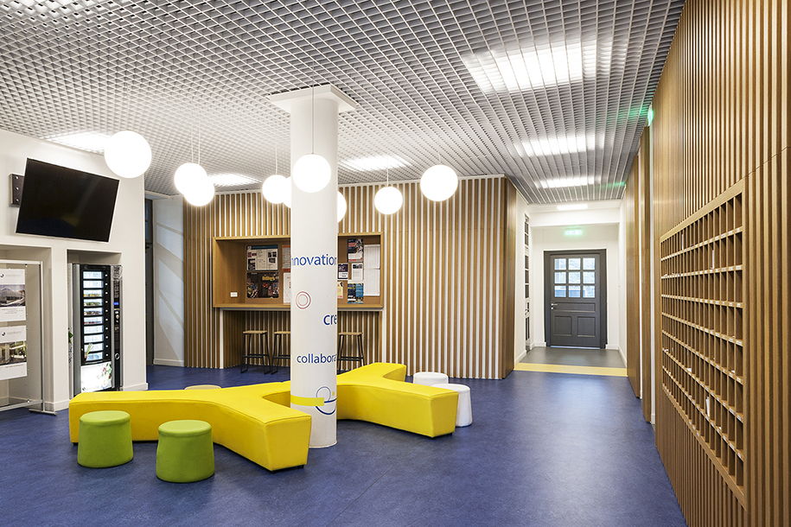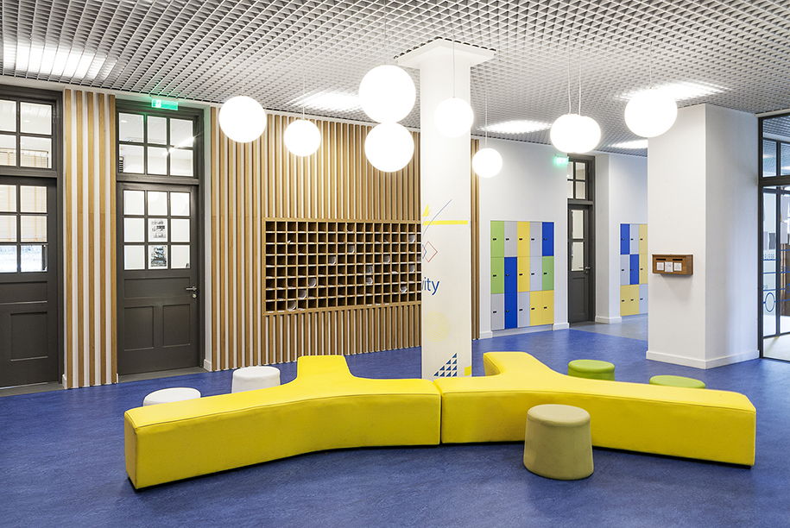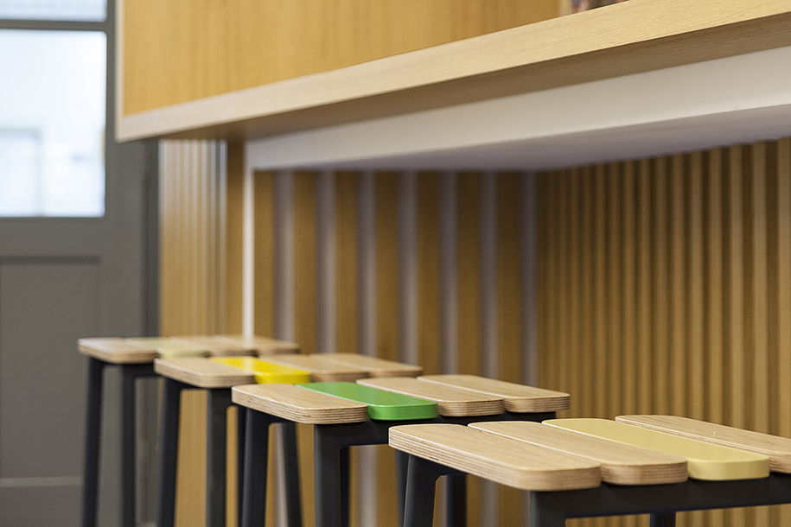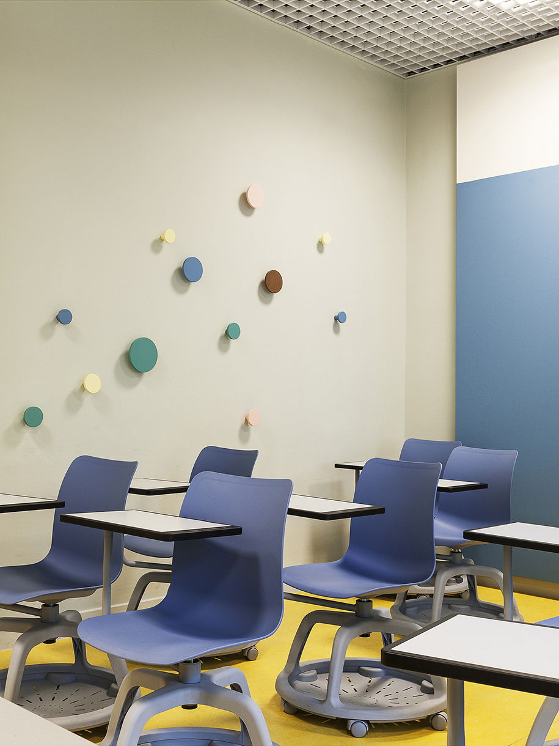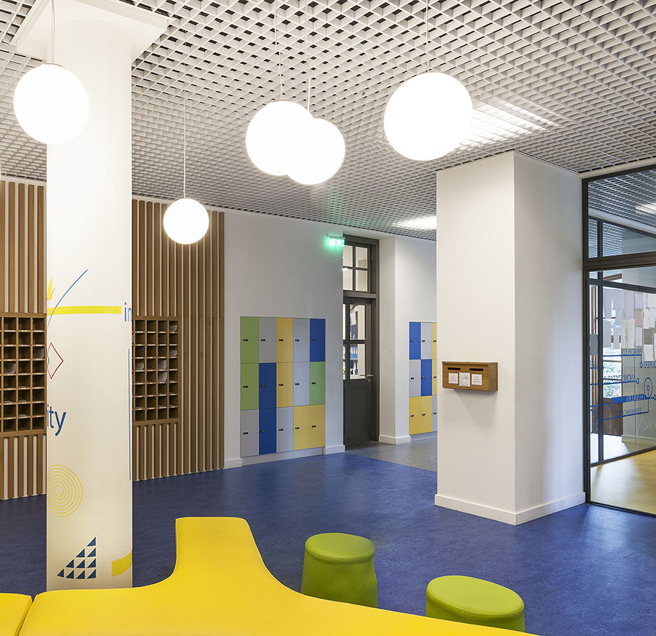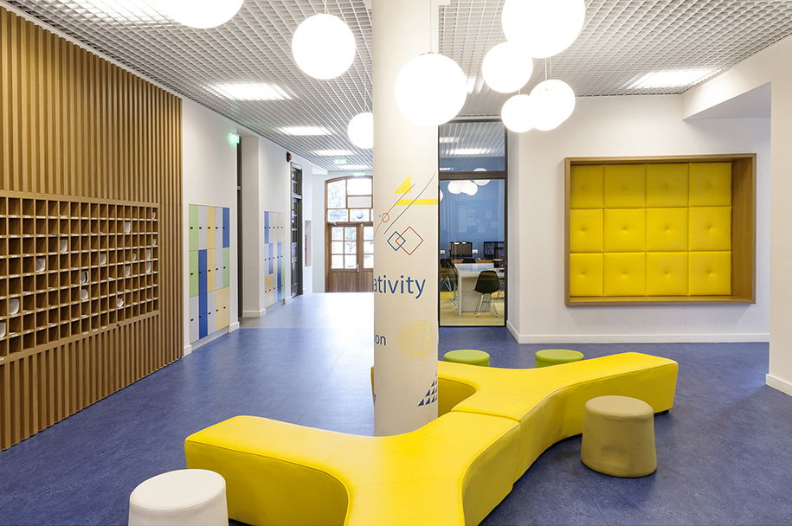Το γραφείο Deda& Architects ανέλαβε τη λειτουργική αναβάθμιση του Λυκείου IB – Αμερικάνικο Κολέγιο Anatolia, στην Πυλαία της Θεσσαλονίκης, που ολοκληρώθηκε το 2018.
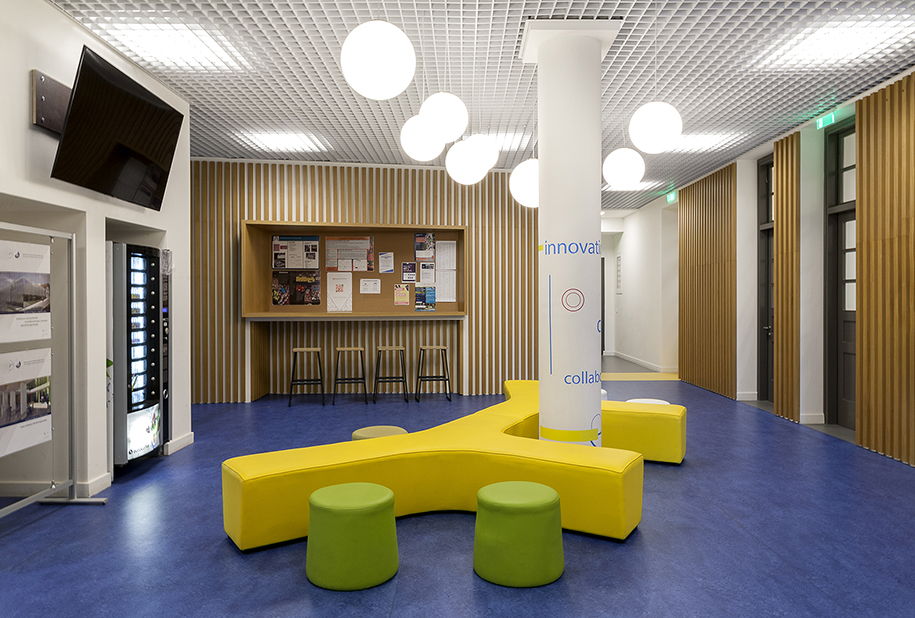
Το συγκεκριμένο έργο αναφέρεται σε εργασίες εσωτερικών διαρρυθμίσεων σε τμήμα του κτηρίου Compton του Αμερικάνικου Κολεγίου Ανατόλια (Λυκείο ΙΒ) με κύριο στόχο την κάλυψη των αναγκών μαθητών και διδακτικού προσωπικού, καθώς και τη λειτουργική και αισθητική αναβάθμιση των χώρων. Η μελέτη και η κατασκευή του έργου πραγματοποιήθηκαν το 2018.
Συγκεκριμένα, επανασχεδιάστηκαν οι αίθουσες διδασκαλίας και οι χώροι των γραφείων καθώς και οι κοινόχρηστοι/ χώροι συνάθροισης, ώστε να επιτευχθεί ένα σύγχρονο και ελκυστικό σύνολο για όλους τους χρήστες του κτηρίου.
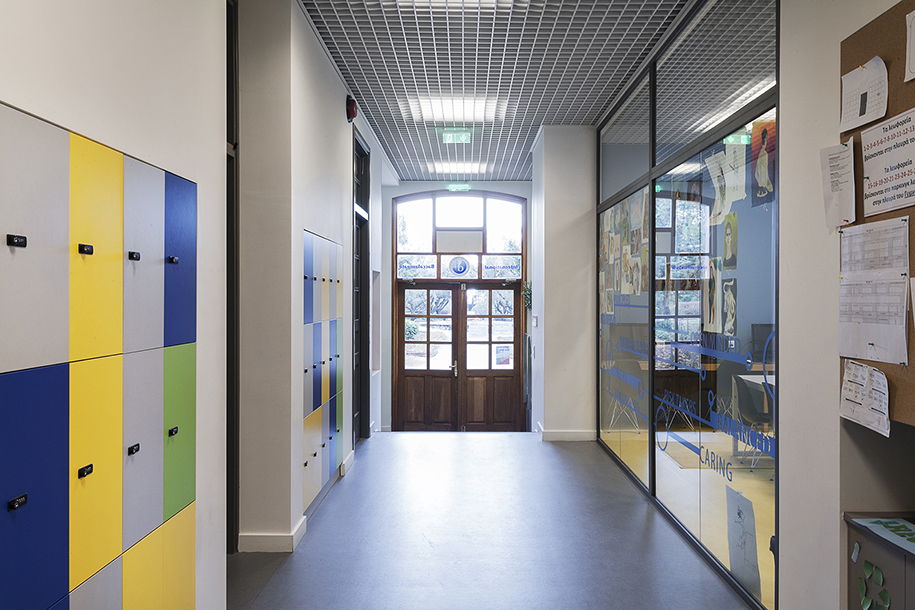
Οι βασικές αρχές σχεδιασμού είναι η καθαρότητα και λιτότητα των γραμμών, η διατήρηση της ταυτότητας του ιστορικού κτιρίου, η χρήση ζωντανών χρωμάτων σε συνδυασμό με φυσικά υλικά για δημιουργία ζεστής αίσθησης, η ένταξη του φυσικού στοιχείου με φυτεύσεις διάφορων τύπων, ο συγκερασμός σύγχρονων με διαχρονικά υλικά, όπως η οροφή αλουμίνιου με τις ξύλινες επενδύσεις.
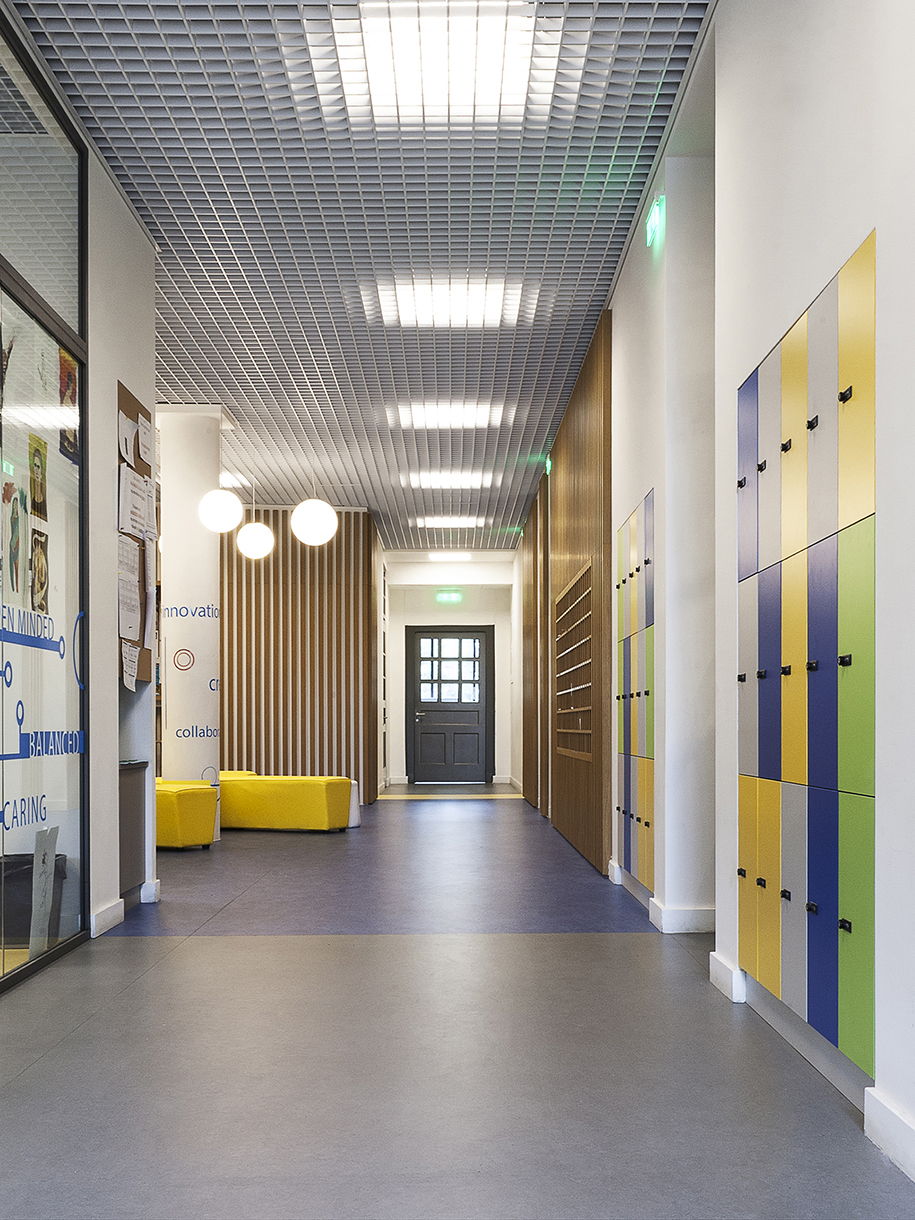
Ο στόχος ήταν το τελικό αποτέλεσμα όλων αυτών των επεμβάσεων να αντικατοπτρίζει το κύρος του Σχολείου, αλλά συγχρόνως και το νεανικό χαρακτήρα και φρεσκάδα των χρηστών καθώς και τις σύγχρονες τάσεις στο σχεδιασμό και τη λειτουργία των εκπαιδευτικών κτηρίων.
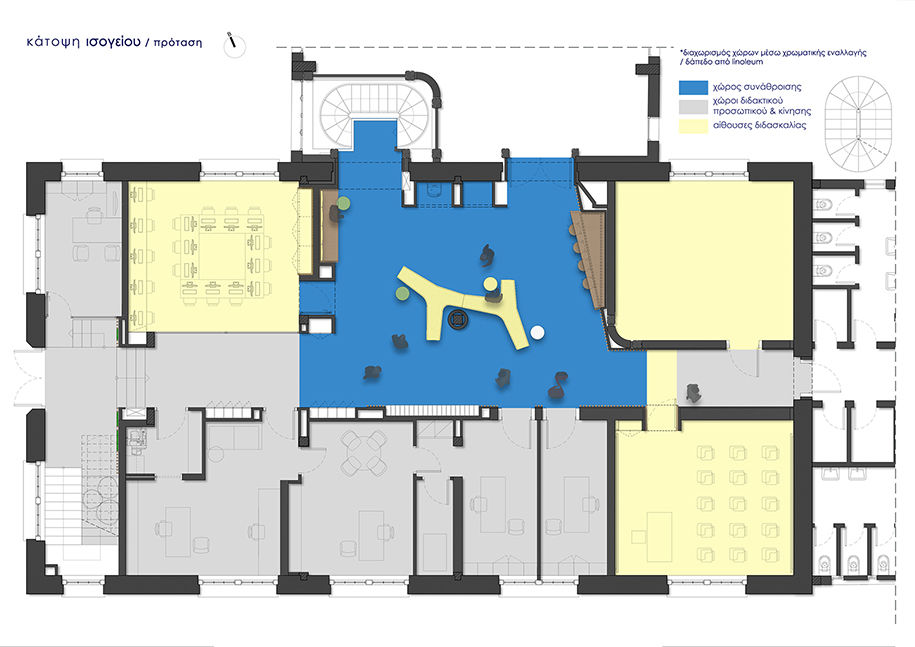


Στοιχεία Έργου
Αρχιτεκτονική ΜελέτηDeda&Architects( www.deda-architects.com )
Κατασκευή/Επίβλεψη Κατασκευαστική εταιρία Συμμετρία Α.Ε.
Ηλεκτρομηχανολογική Μελέτη Καμπίτσης& Συνεργάτες
Τόπος Πυλαία, Θεσσαλονίκη
Πελάτης Αμερικάνικο Κολέγιο «Ανατόλια» (AnatoliaCollege)
Έτος ολοκλήρωσης 2018
Φωτογραφίες Αλεξία Πρασσά
Μελέτη φωτισμού Gravani
Φωτισμός Gravani, Bright
Ειδικές κατασκευές Masterwood
Κουφώματα MOVINORD
Δάπεδα FORBO(INMIND)
Επίπλωση MEXIL (lounge area)
ALMECO (καρέκλες computer room)
Σκίαστρα RECENT
Δείτε ακόμα την πρόταση Open Atrium των Collatio Architects η οποία κέρδισε το Γ’ βραβείο στον Αρχιτεκτονικό Διαγωνισμό για την ανέγερση κτιρίου υπηρεσιών της ΠΕΔΑ στην Ελευσίνα Αττικής, εδώ!
The office Deda& Architects made the Partial Refurbishment of the American College Anatolia IB, in Pylaia, Thessaloniki, which was completed in 2018.
This project is about the refurbishment that happened at the Compton building of the American College Anatolia (Lyceum ΙΒ). The aim of the design team was to create spaces that cover the needs of the students and the teaching staff. Spaces that are not only functional butalso upgrade the aesthetic of the school. The project completed in 2018.
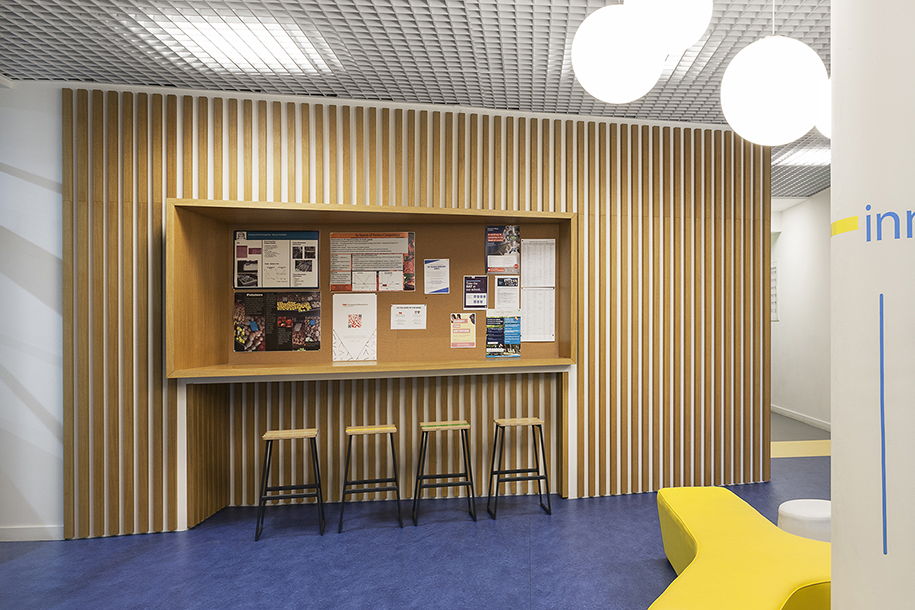
The classrooms, the offices and the public spaces / meeting rooms were redesigned to achieve a modern and attractive set for all the users of the building.
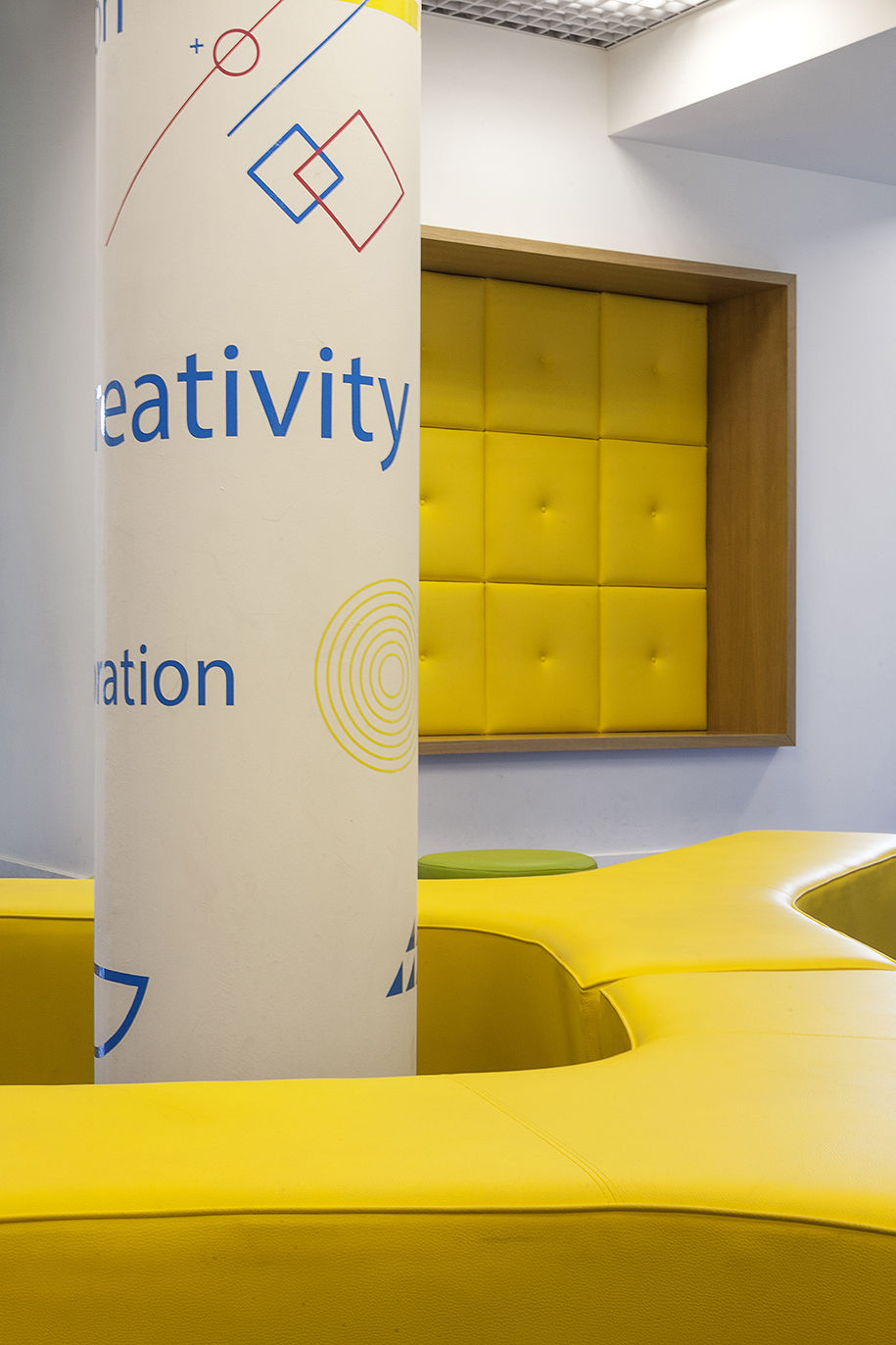
The basic principles of design are the purity and simplicity of the lines, the preservation of the identity of the historic building, the use of vibrant colors in combination with natural materials to create a warm feeling, the integration of the natural element with various kinds of plantings, the combination of modern materials, such as the aluminum ceiling with wooden linings.
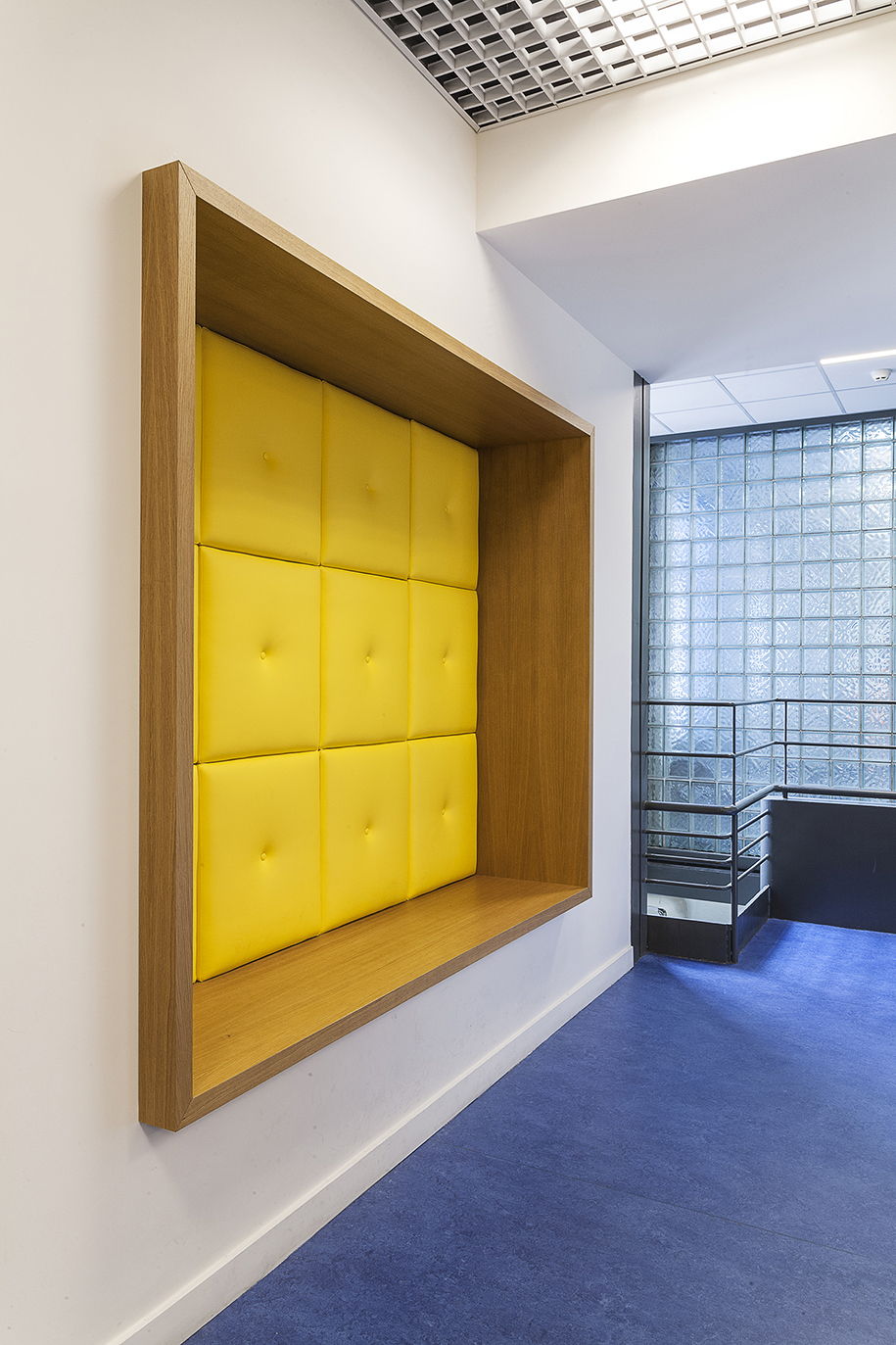
The main goal was to recreate an area which reflect the prestige of the School and in the same time the youthful character and freshness of the users.
Main design issues:
- Students and staff needs
- Design according to the specifications for private schools
- Create a living space – anthropocentric – that promote collaboration
- Cheerful and bright space – using colors that fit the students age
- Promote a timeless feeling and different experience due to design, especially for a private school that prepare the studentsto entry in American universities and study abroad.
See Also: Collatio Architects’ proposal, Open Atrium, which won 3rd prize in the architectural competition for the public service building of the Attica Regional Government in Elefsina, here!
READ ALSO: SERPENTINE GALLERIES AND GOOGLE LAUNCH AUGMENTED ARCHITECTURE
