The curved outline of the ground-floor swimming pool mirrors the movement of the ribbon. The external wall of the house follows this sweeping arc. It peels away to create a dramatic space that draws in the neighbouring house, which belongs to the same family.
The choice of materials reinforces the sense of movement. The sculptural curve is made of white plaster punctuated by wooden blinds. Glazed partitions allow light to penetrate the swimming pool. In contrast with the fluid interior and the transparency of the façade, the linear wall along the south section is clad in stone with pronounced horizontal joints that reinforces the notion of a boundary.
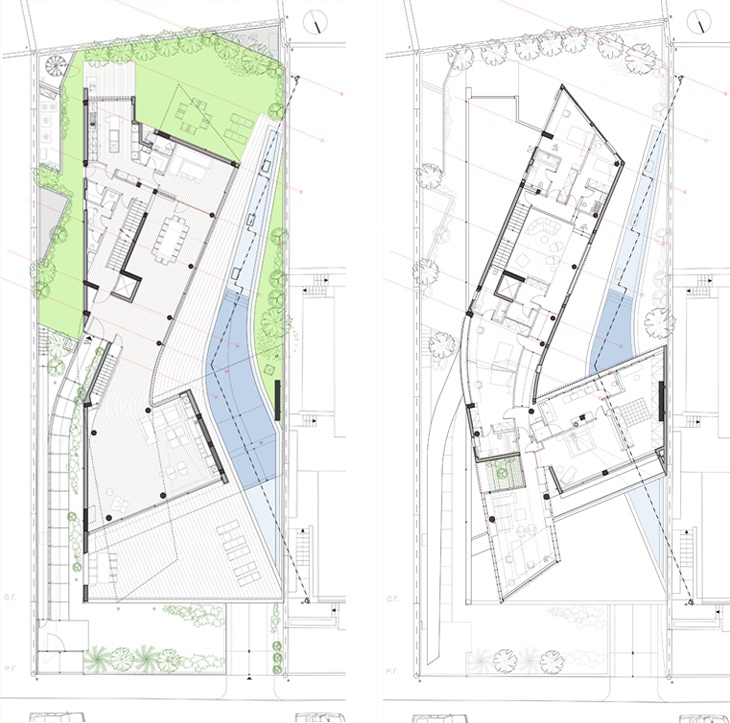 GROUND FLOOR PLAN + FIRST FLOOR PLAN
GROUND FLOOR PLAN + FIRST FLOOR PLAN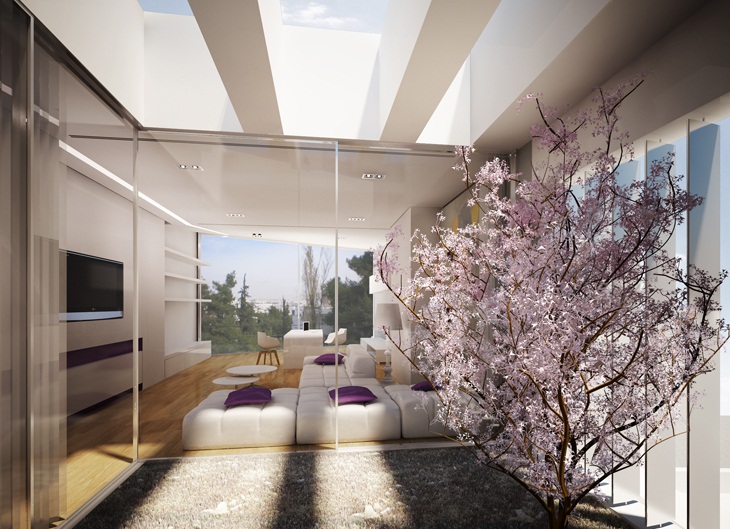 DIVERCITY ARCHITECTS
DIVERCITY ARCHITECTS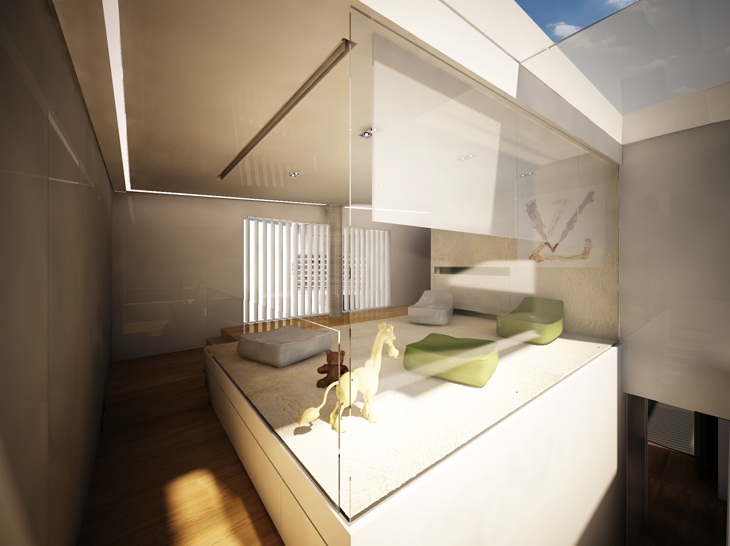 DIVERCITY ARCHITECTS
DIVERCITY ARCHITECTS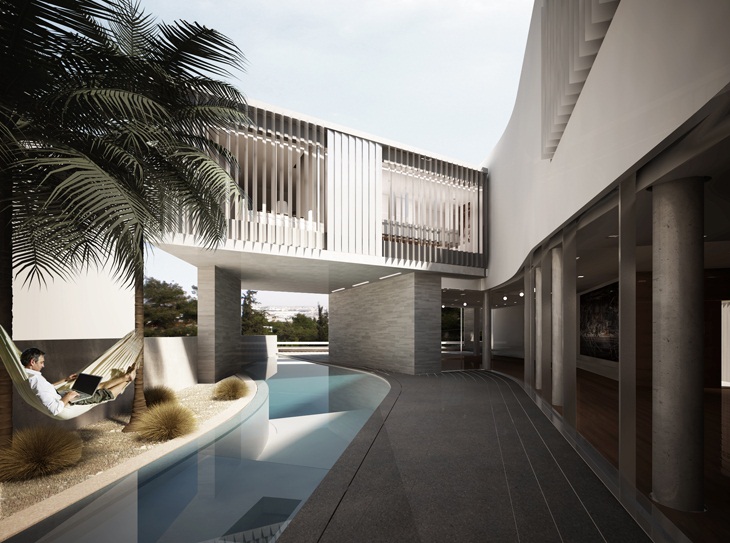 DIVERCITY ARCHITECTS
DIVERCITY ARCHITECTS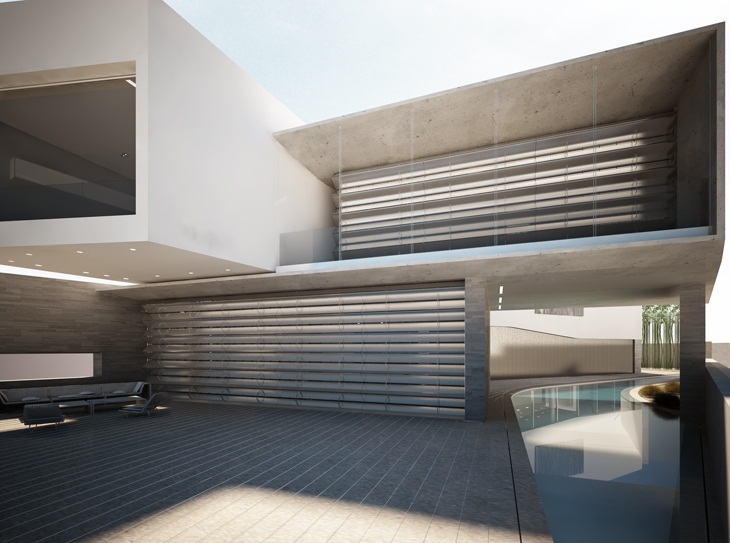 DIVERCITY ARCHITECTS
DIVERCITY ARCHITECTS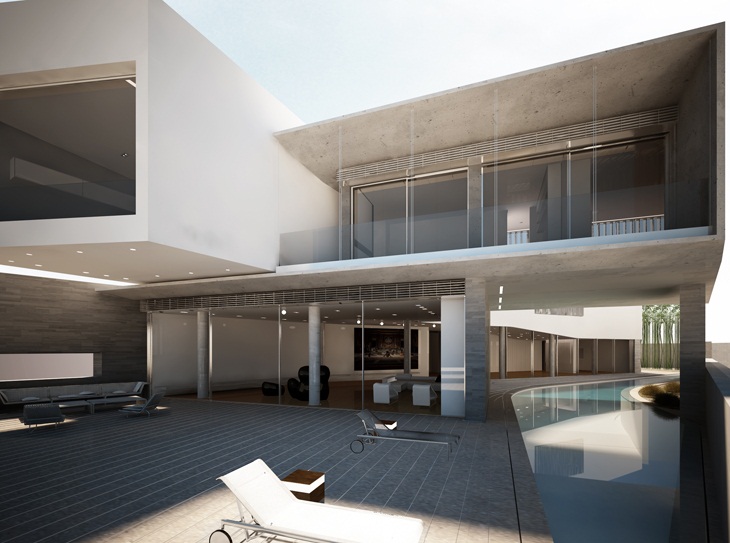 DIVERCITY ARCHITECTS
DIVERCITY ARCHITECTS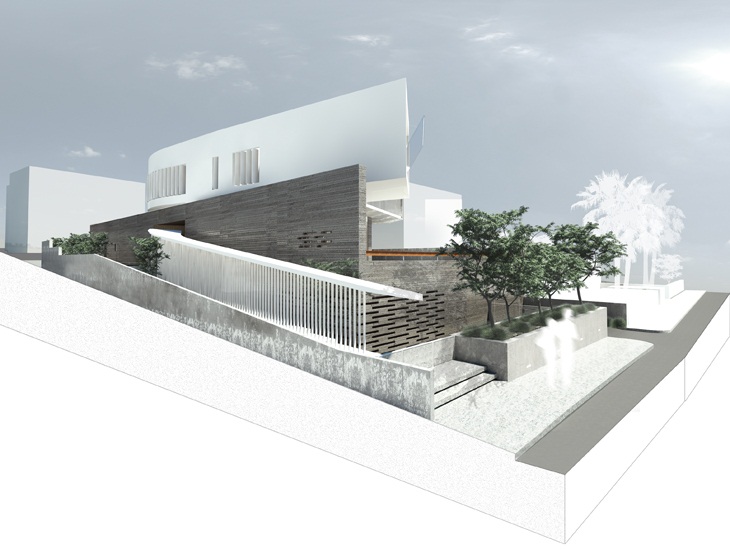 DIVERCITY ARCHITECTS
DIVERCITY ARCHITECTSREAD ALSO: Μία πρόταση για το ΜΙΝΙΟΝ