The project was to carry out a £166 million programme of improvements while keeping the mall, and its 130 shops and restaurants, open for business. It was the equivalent of designing and building fifteen separate, but related, projects. We improved circulation by introducing new escalators and lifts, transformed the signage, opened up sight-lines, increased the quantity of natural light and upgraded the development’s environmental performance by reducing energy use. We designed new restaurant and café buildings, the exterior of a new hotel and a new pedestrian bridge and created a large amount of public space and gardens.
The project was an exercise in detailing on a massive scale, using these details assertively and consistently to communicate a new identity while still exuding the confidence of the original design. To bring light and warmth, we introduced wood and stone, with their natural imperfections, and looked for ways of integrating different elements within the space. Among these unique details were the sand-cast lift buttons, a sculpturally carved dropped kerb and a toilet door hinge. The hinge developed in response to our reluctance to fracture the undulating wood surface, with which we had enclosed the toilet cubicles, by inserting doors with ordinary hinges. Instead, we looked for a way to bend the wooden wall without any visible hinge or line.
The outdoor area on top of the shopping mall that forms the base for the four towers was previously dominated by vehicle traffic and cluttered with raised planters surrounding awkward pyramid-shaped glass structures, which let daylight into the mall below. The space would be transformed if we replaced these pyramids with areas of flat glass that allowed more light into the mall, but we needed to invent a glass material which could be walked on and driven over, as well as screening views from below of anyone walking across it. Because it needed seven layers of glass to meet fire safety requirements, we created a glass that contained a distinctive three-dimensional patination embedded within these layers. This outdoor space is now a useable recreational landscape that also contains prestigious new retail spaces.
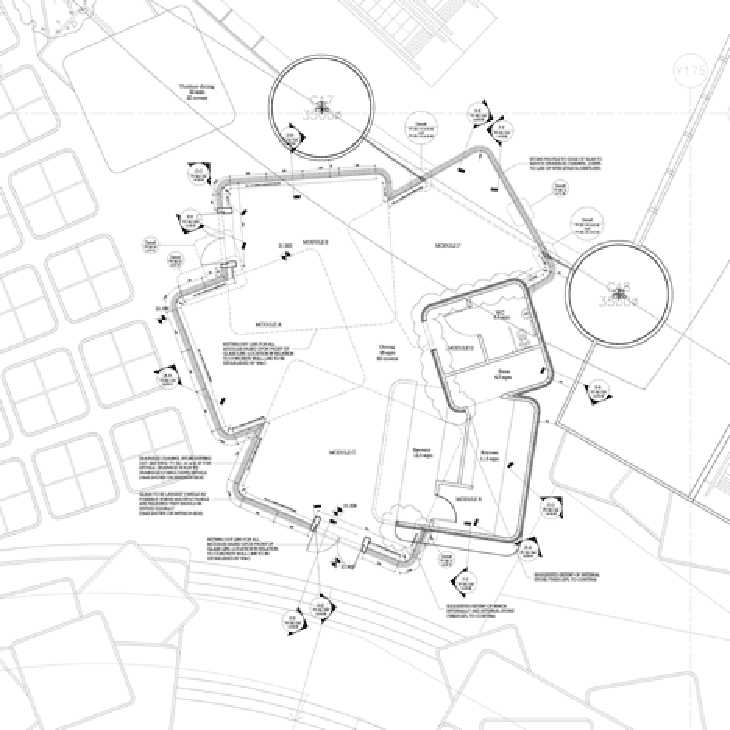 (C) HEATHERWICK STUDIO
(C) HEATHERWICK STUDIO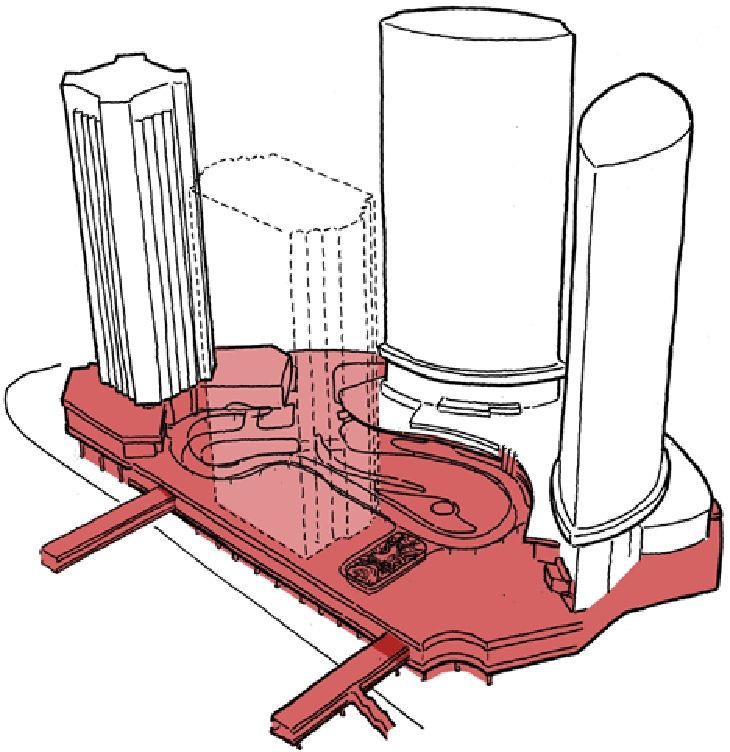 (C) HEATHERWICK STUDIO
(C) HEATHERWICK STUDIO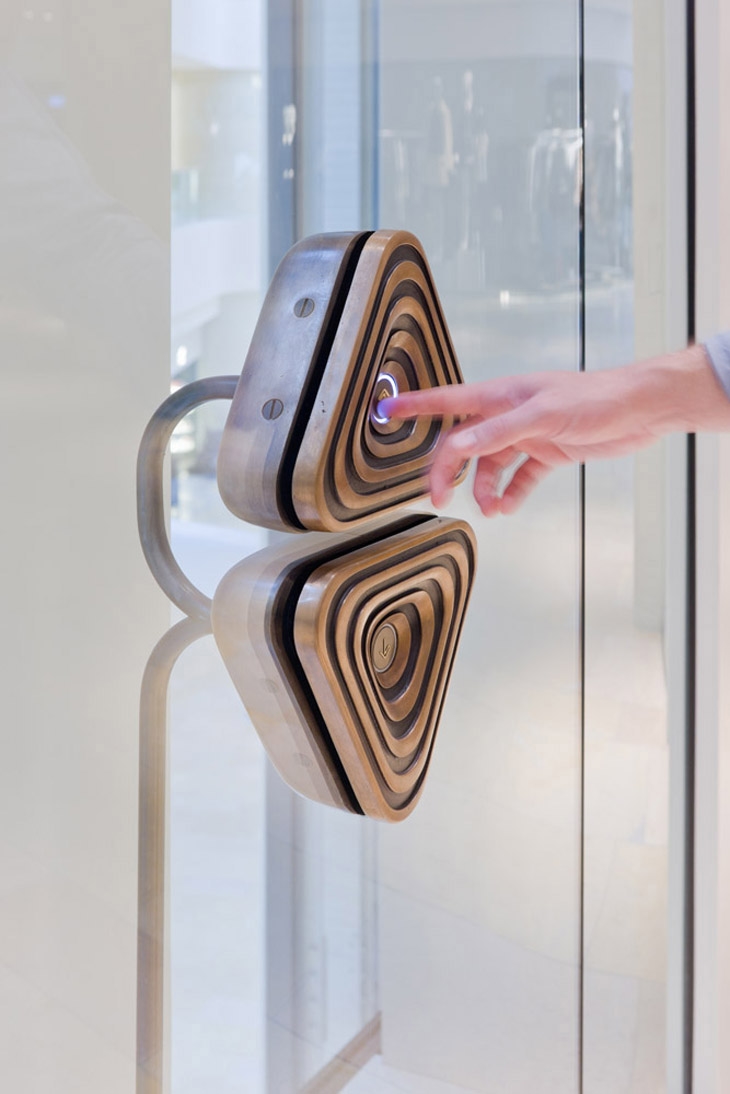 PHOTO (C) IWAN BAAN
PHOTO (C) IWAN BAAN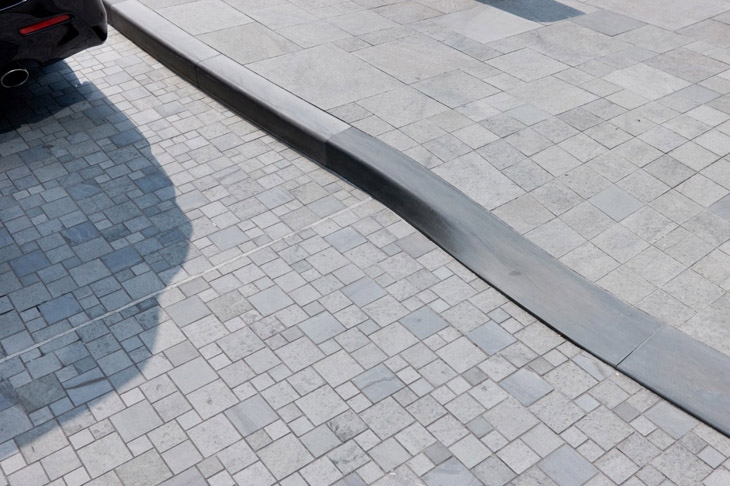 PHOTO (C) IWAN BAAN
PHOTO (C) IWAN BAAN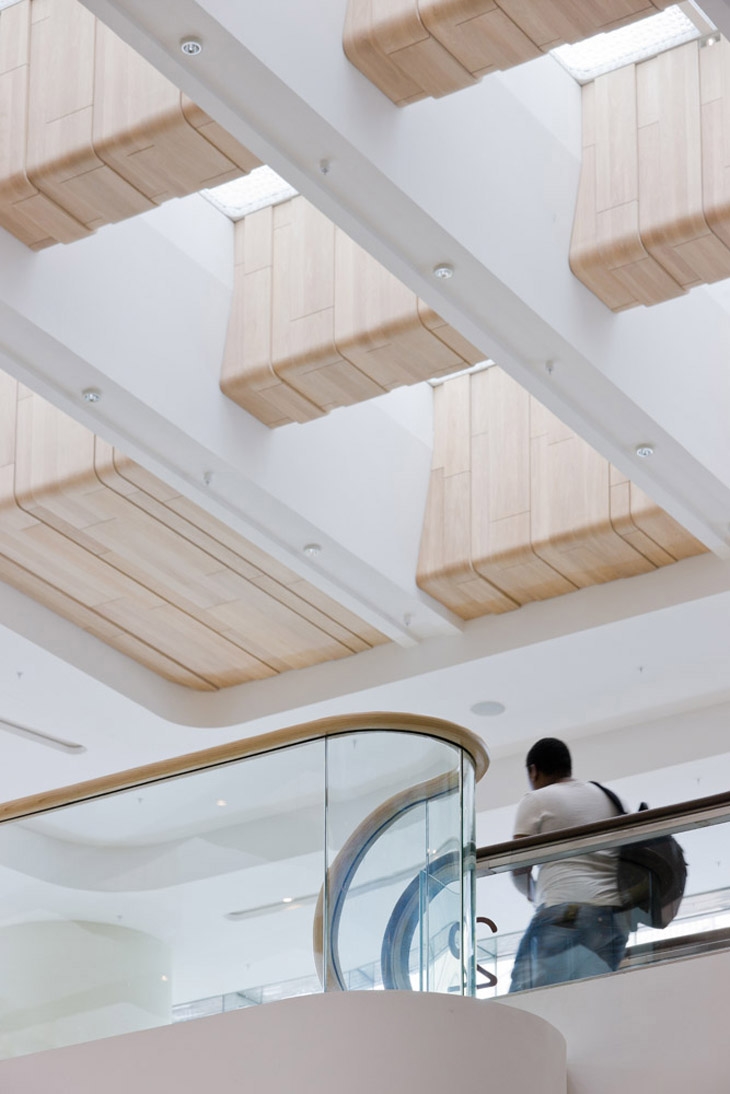 PHOTO (C) IWAN BAAN
PHOTO (C) IWAN BAAN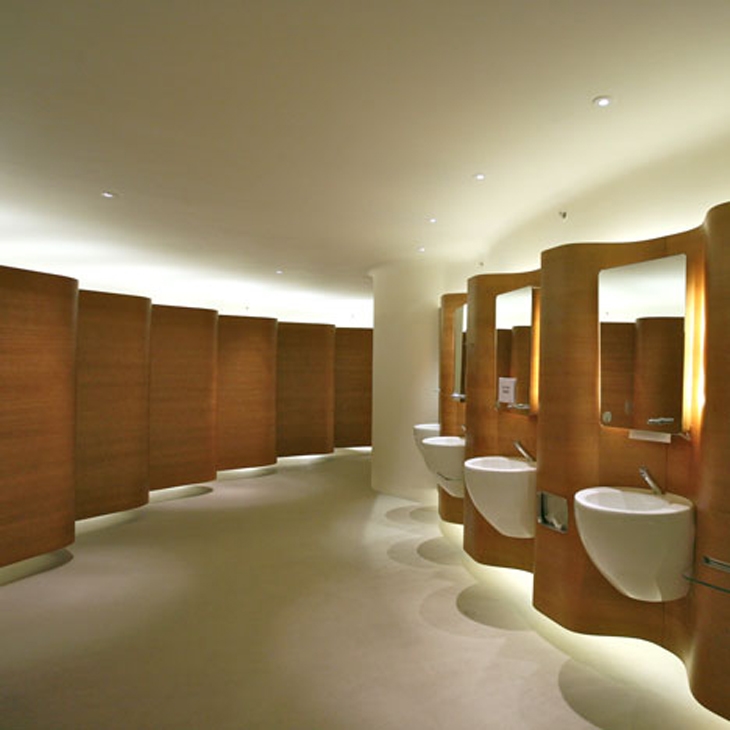 PHOTO (C) IWAN BAAN
PHOTO (C) IWAN BAAN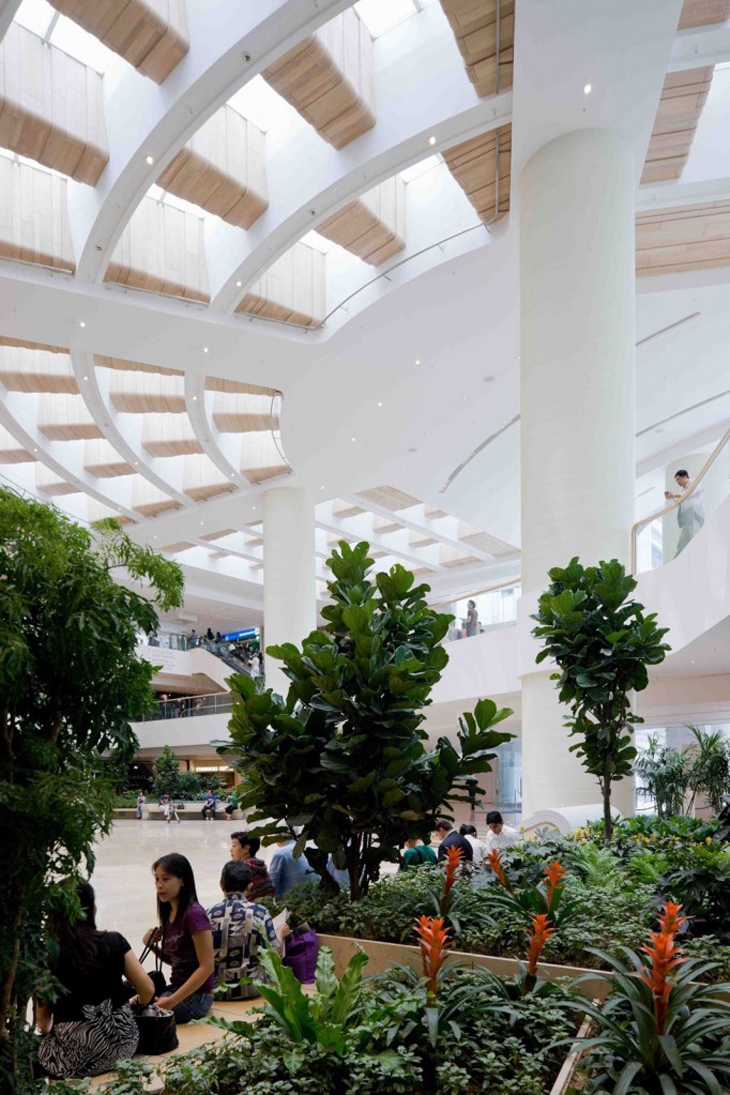 PHOTO (C) IWAN BAAN
PHOTO (C) IWAN BAAN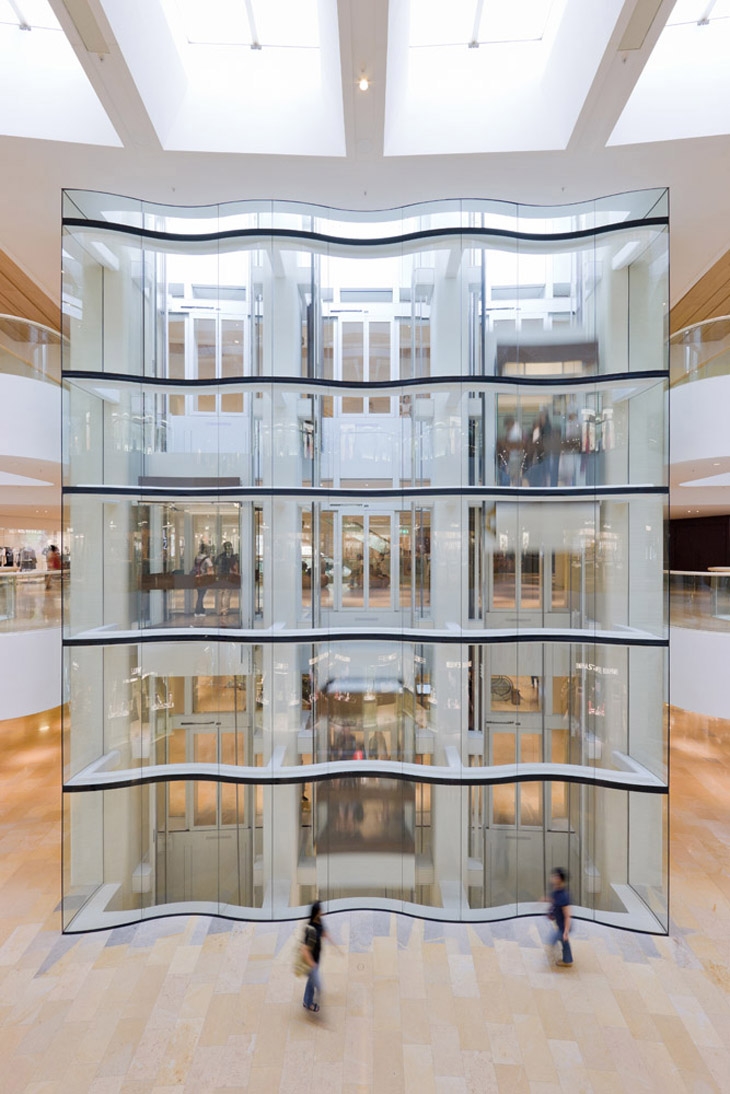 PHOTO (C) IWAN BAAN
PHOTO (C) IWAN BAAN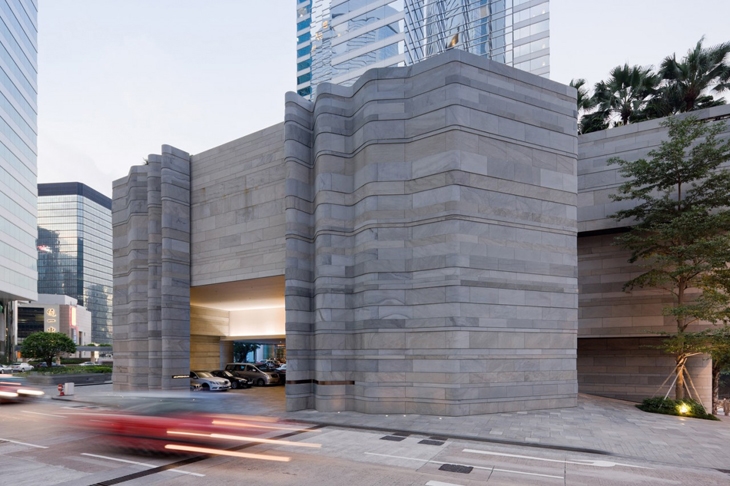 PHOTO (C) IWAN BAAN
PHOTO (C) IWAN BAANREAD ALSO: FESTIVAL HALL OF THE TIROLER FESTSPIELE ERL BY DELUGAN MEISSL ASSOCIATED ARCHITECTS