The interiors here host an immaterial battle of vanishing points, of overlapping perspectives, announcing thus scenarios of specular escape from a building envelope that otherwise holds the merely neutral, with no further specificity. The entrant is metaphorically pulled out of the structure simply through dissecting outward vistas, offered by way of varied openings. Their diversified arrangement generates a dramatic interiority of contrasting light patterns, unified to a multi-story entity that welcomes art installations + social events. Architecture is thus dematerialized, emphasizing its locus and re-uniting to the natural landscape throughout.
This is an ‘i-am-not-architect’s’ design, a mere envelope of restricted gestures. The numb planar diagram embeds large expanses of enclosed space into the climatic mandates of harsh direct sun exposure and restless winds, in a context of bold rock formations and ascending topography. Indeed, the diagram of prevailing winds may be read in the organization of openings.
Here is a project on ambivalence, as no front facade exists and no hierarchy is set between elevations. All faces somehow deviate any sense of frontality, yet all of them display a certain illusion of frontality. From the seafront, a thin and vertical elevation is laid parallel to the topographic contours, a tall and vertical gesture, masking the linear, elongated massing. A lineage of parallel yet offset ‘apertures’ is camouflaged as an imposing sequence of freestanding walls that is further juxtaposed to modern-ish window-frame protrusions developing over the opposite masonry front. These three erker overhangs from the main volume, directed laterally and perpendicularly to the main axis of view to the sea, thus turning the entire scheme sideways, may be analyzed as three fingers with their three nails, derived and studied on the basis of byzantine iconography depicting the left hands and gesturing fingers of holy figures. Comprising in three greater (in scale) entities the openings that correspond to the entire side elevation, this arrangement reworks the maximum ratio of open-to-closed surface as prescribed by local building code restrictions concerning facade design. The punctured solidity of the overall ensemble, falsified by a grid of quadrates – openings reminiscent of the ultimate window archetype (an abstracted square divided in four by a cross, the tentative frame) – offers gasps of natural light even to the deepest quarters of the composition.
Ophthatheke Exhibitions venue + Events Hall (nicknamed Eyetheque), remote location of Pyrgos region, in the north of Tinos island, in the Aegean archipelago (total area 1300 sqm).
Aristotheke Eutectonics, æ®, Office of Architecture, Research and Design. Team Credits: Design + Directing: Aristotelis Dimitrakopoulos (AD). Modeling + Drawing: Vaso Gkioka, Anthi Malaki, AD. Interior Collages: Pilar Gonzales Burgos, Jose Antonio Medina Casas, AD. Photographic Editing + Exterior Collages: Jose Antonio Medina Casas, Maria Roussaki, AD. Text: AD. Duration: 2008-13. Status: Unbuilt.
Το έργο Οφθαλθήκη αποτελεί πρόταση για ένα κτίριο εκθέσεων μαρμαροτεχνίας και εν γένει γλυπτικής (σύνολο 1300 τ.μ.) χωροθετείται σε απομονωμένο σημείο της Τήνου, ανωφερούς τοπογραφίας, σε απόσταση από τη θάλασσα και σε έντονη κλίση. Ο απλός χειρισμός της ογκοπλαστικής, προσαρμοσμένος στις κλιματικές απαιτήσεις του σκληρού άμεσου ηλιασμού και των ισχυρών ανέμων, επιτρέπει στο γεωλογικό τοπίο να διεισδύσει στον εσωτερικό χώρο και να επαναποκαλυφθεί μέσω κενών και ανοιγμάτων διαφορετικών τύπων, μεγεθών και γεωμετρικής διάρθρωσης. Σε ανταπόκριση με τους κύριους ανέμους στην περιοχή, ρυθμίζονται τα ανοίγματα. Σχεδιαστικά, μια σειρά παράλληλων τοιχίων οπισθοχωρεί σταδιακά, αφήνοντας κενά τα οποία προοπτικά επανασυνθέτουν το πλήρες τοπίο. Αυτή η γραμμική συστοιχία τοίχων αντιτίθεται στην απέναντι συμπαγή παρειά του κτηρίου, η οποία σημειοδοτείται από τρία προβαλλόμενα πολυώροφα πλαίσια-ανοίγματα που εστιάζουν σε διακριτά τμήματα του τοπίου. Οι διαβαθμίσεις του φωτός καθώς και η προοπτική αφήνονται να πρωτοστατήσουν και να κυριεύσουν στο μέγιστο τους ενιαίους και ελεύθερους χώρους γεννώντας ένα δραματικό εσωτερικό τοπίο από αντιθετικά μοτίβα ηλιακού φωτός. Ο χειρισμός των ανοιγμάτων προεκτείνει προβληματισμούς για το κενό και το πλήρες, στους οποίους εντοπίζονται άλλωστε (με ιδιαίτερα συμβιβαστικούς όρους) και οι οικοδομικοί κανονισμοί του νησιού και των Κυκλάδων ευρύτερα. Το κτήριο παραμένει προσβάσιμο από διάφορα επίπεδα λόγω της τοπογραφίας του εδάφους.
Αριστοθήκη Ευτεκτονικής, Γραφείο Αρχιτεκτονικής, Έρευνας και Σχεδιασμού.
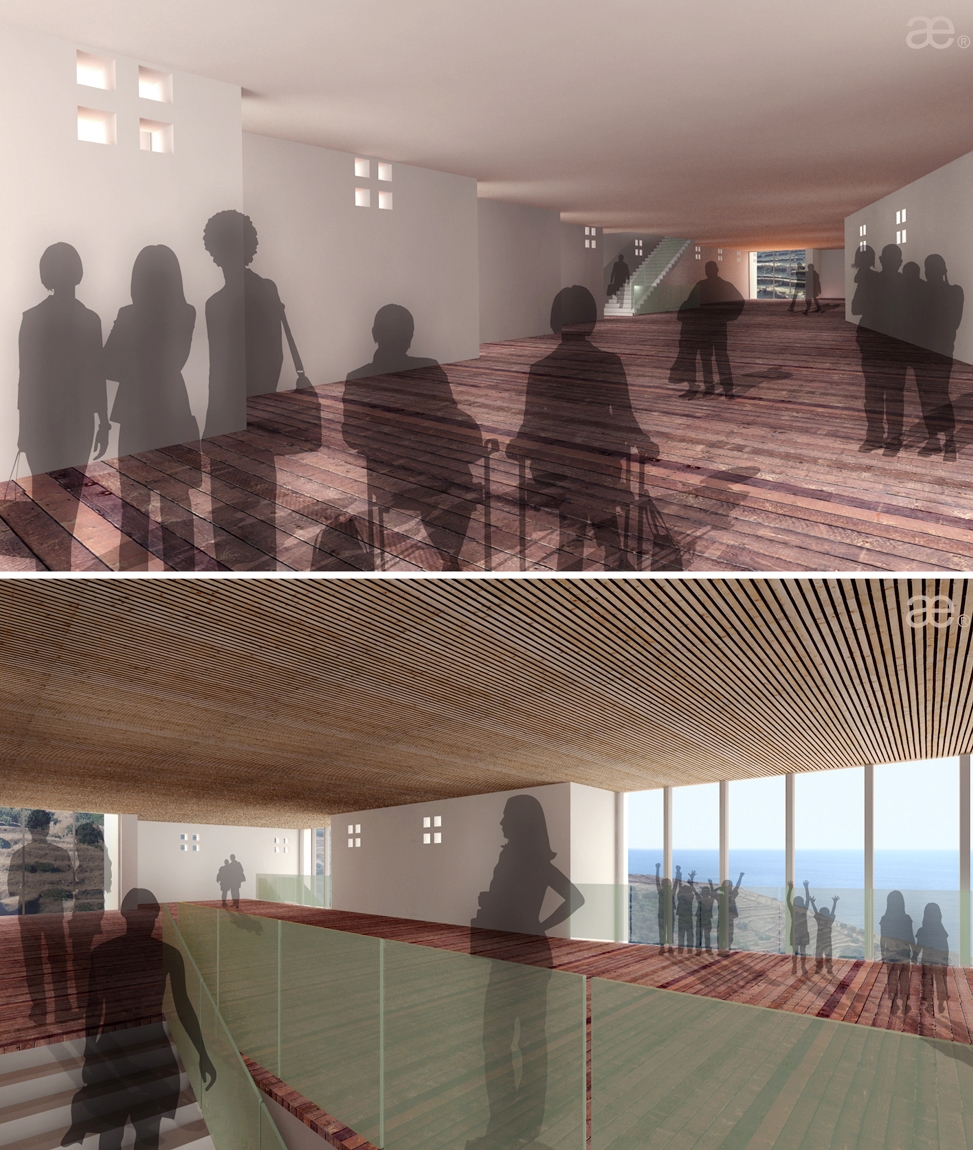 INTERIOR RENDERS OPHTHALTECA, ARISTOTHEKE EUTECTONICS
INTERIOR RENDERS OPHTHALTECA, ARISTOTHEKE EUTECTONICS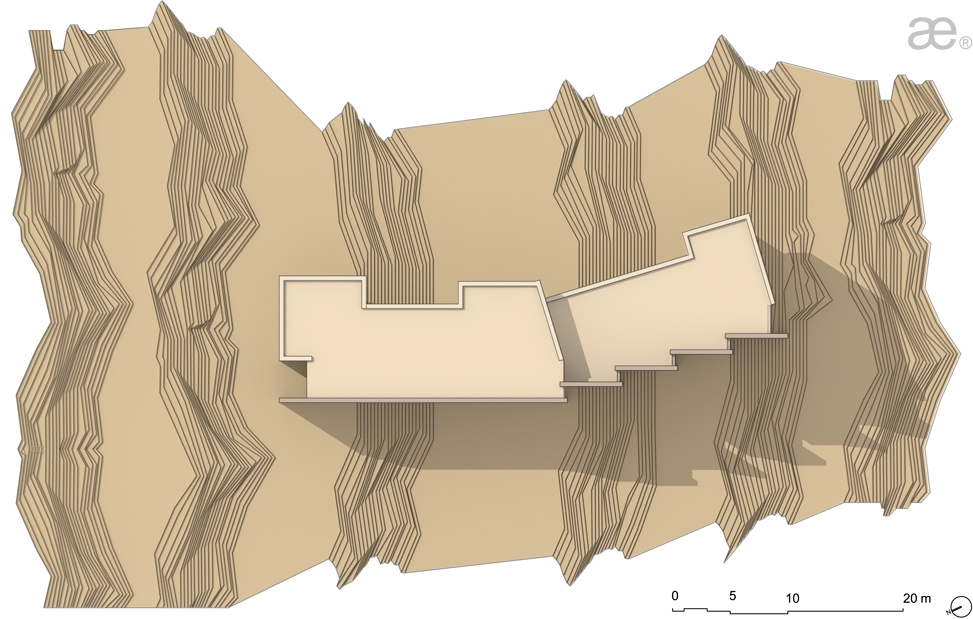 SITE PLAN OPHTHALTECA, ARISTOTHEKE EUTECTONICS
SITE PLAN OPHTHALTECA, ARISTOTHEKE EUTECTONICS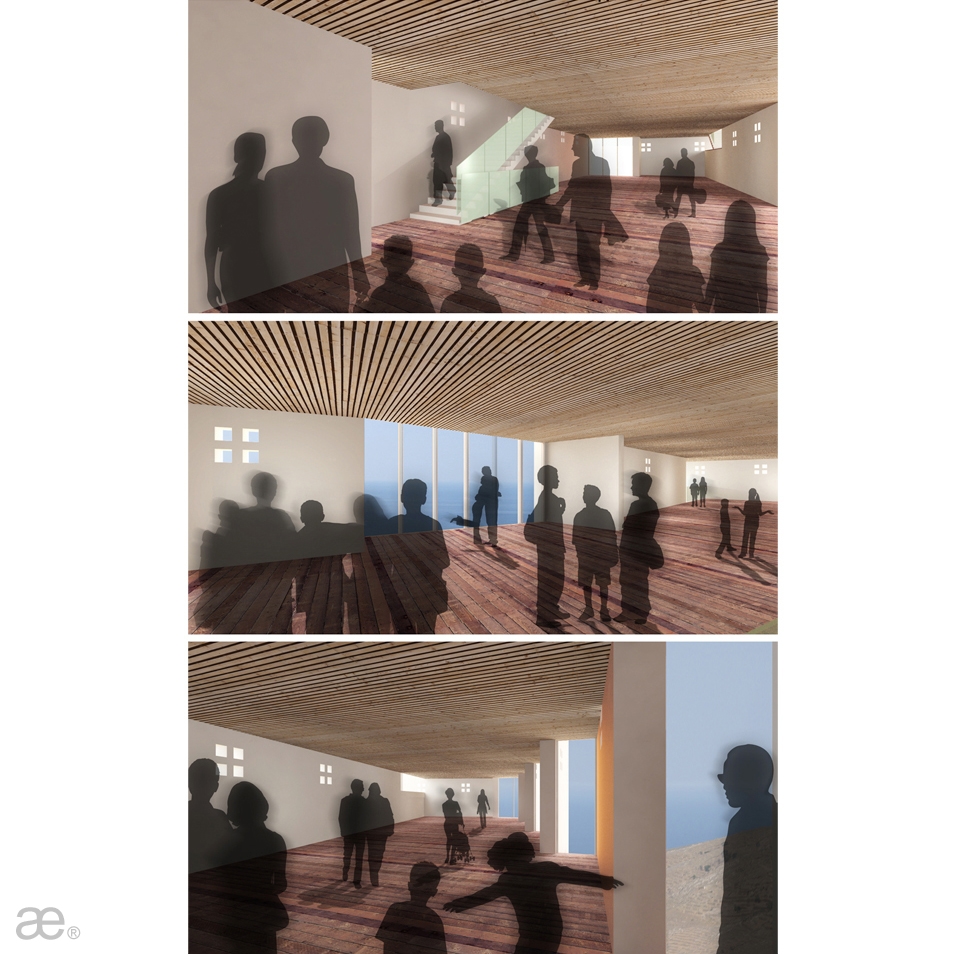 INTERIOR RENDERS OPHTHALTECA, ARISTOTHEKE EUTECTONICS
INTERIOR RENDERS OPHTHALTECA, ARISTOTHEKE EUTECTONICS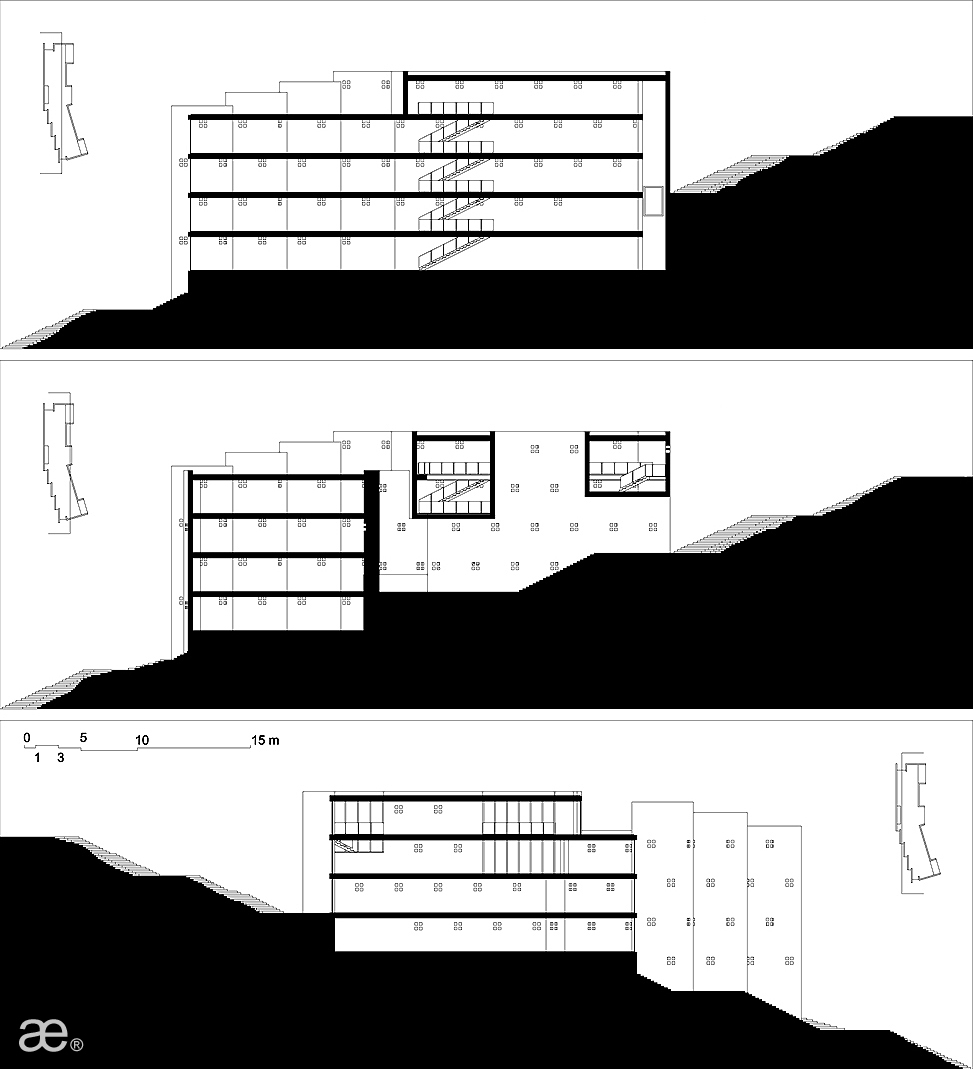 LONG SECTIONS OPHTHALTECA, ARISTOTHEKE EUTECTONICS
LONG SECTIONS OPHTHALTECA, ARISTOTHEKE EUTECTONICS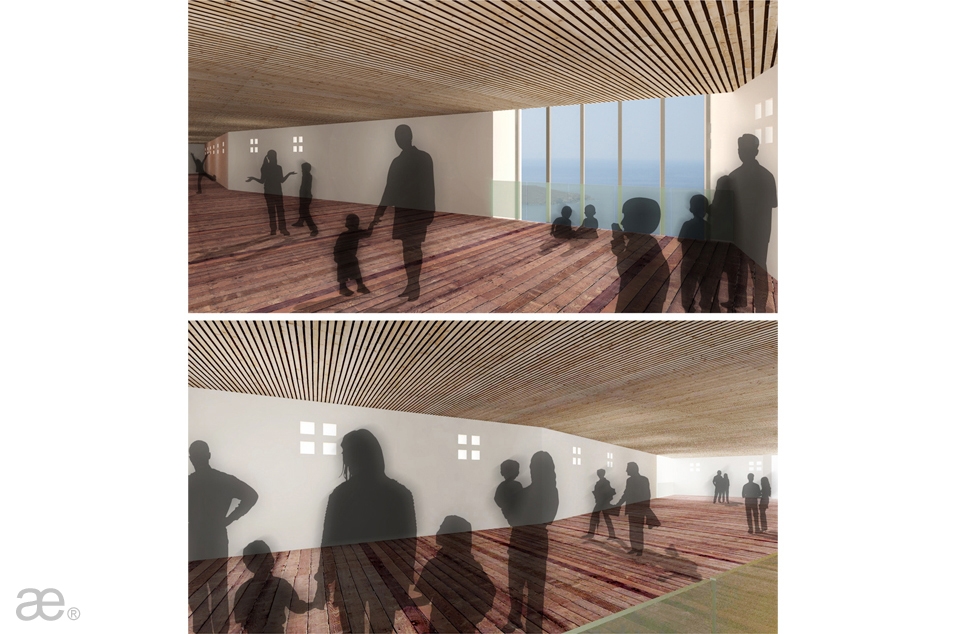 INTERIOR RENDERS OPHTHALTECA, ARISTOTHEKE EUTECTONICS
INTERIOR RENDERS OPHTHALTECA, ARISTOTHEKE EUTECTONICS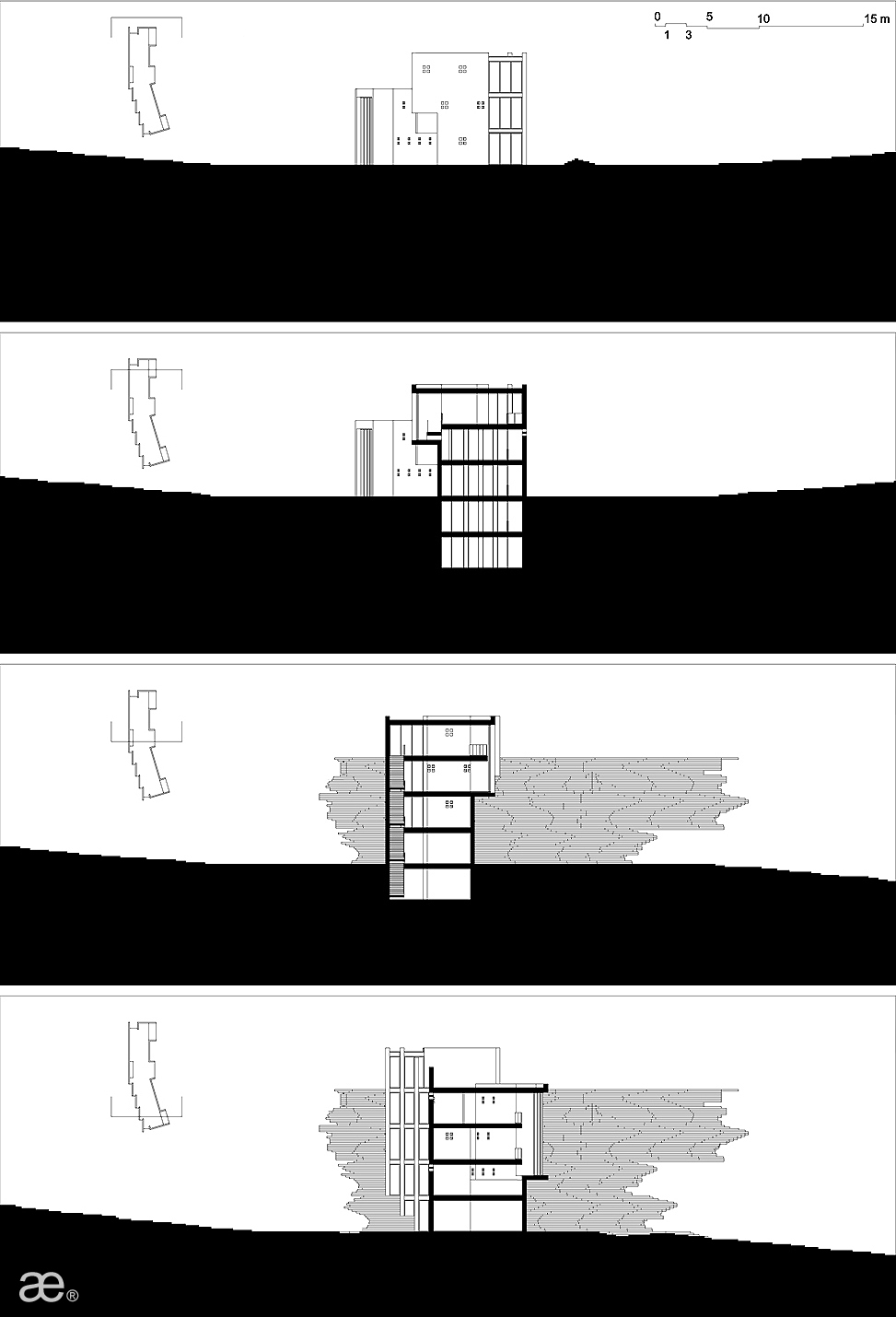 SHORT SECTIONS OPHTHALTECA, ARISTOTHEKE EUTECTONICS
SHORT SECTIONS OPHTHALTECA, ARISTOTHEKE EUTECTONICS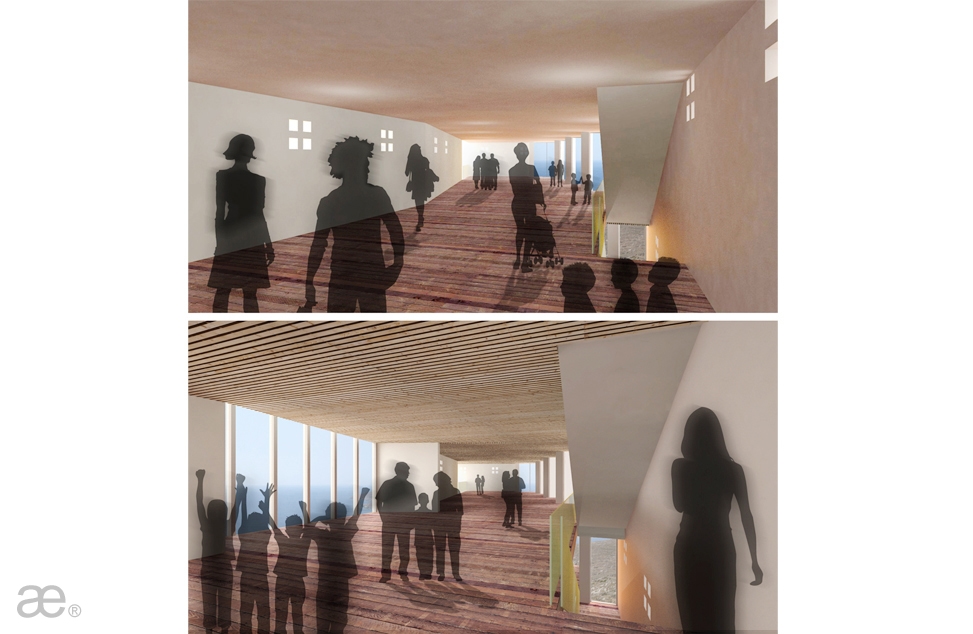 INTERIOR RENDERS OPHTHALTECA, ARISTOTHEKE EUTECTONICS
INTERIOR RENDERS OPHTHALTECA, ARISTOTHEKE EUTECTONICS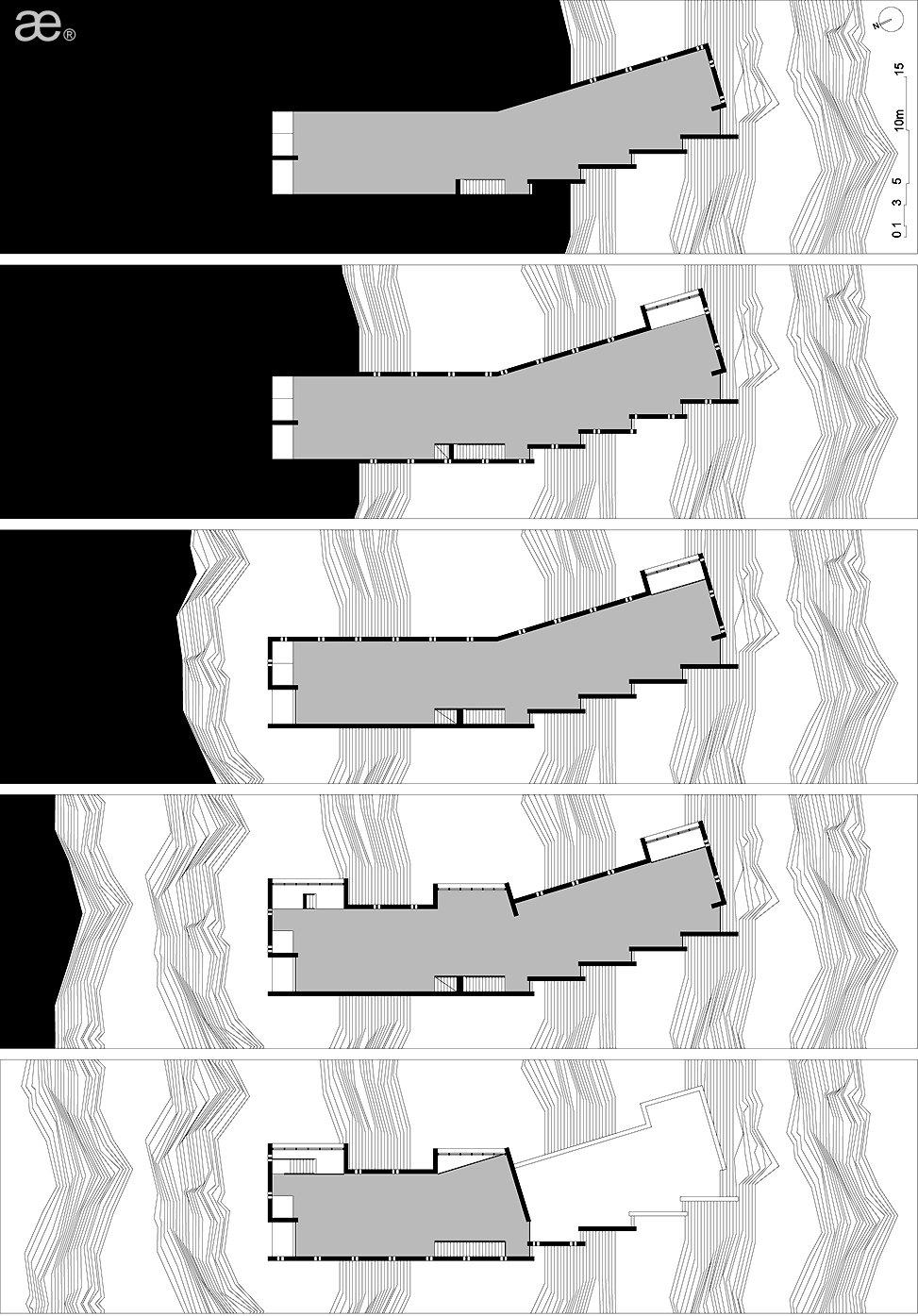 PLANS OPHTHALTECA, ARISTOTHEKE EUTECTONICS
PLANS OPHTHALTECA, ARISTOTHEKE EUTECTONICS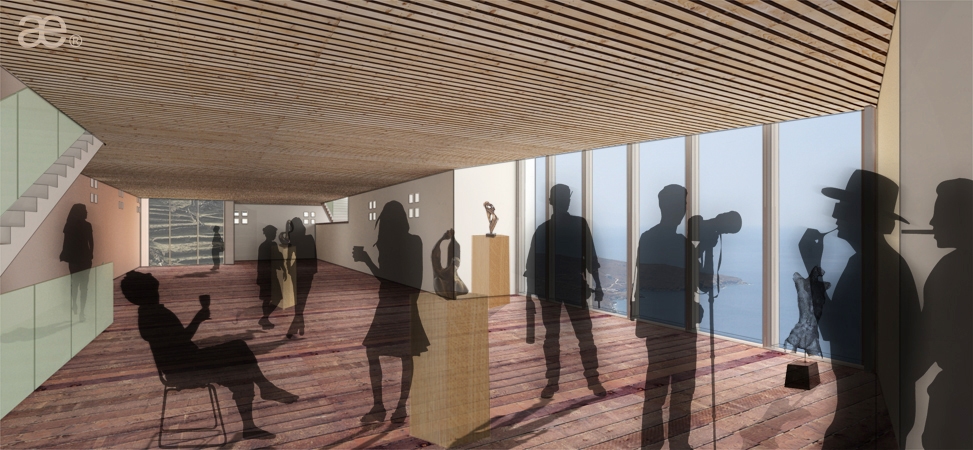 INTERIOR RENDER OPHTHALTECA, ARISTOTHEKE EUTECTONICS
INTERIOR RENDER OPHTHALTECA, ARISTOTHEKE EUTECTONICS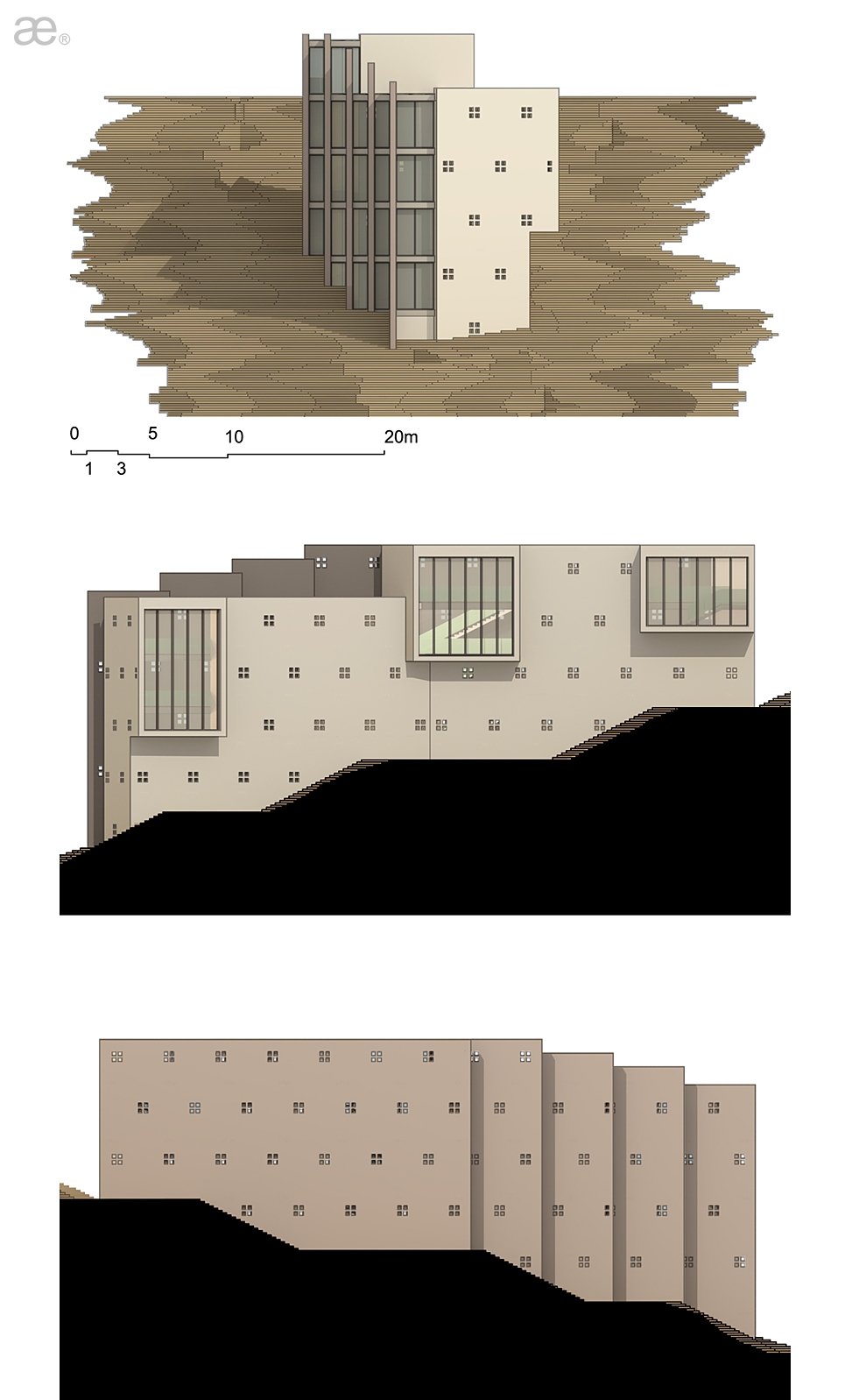 ELEVATIONS OPHTHALTECA, ARISTOTHEKE EUTECTONICS
ELEVATIONS OPHTHALTECA, ARISTOTHEKE EUTECTONICS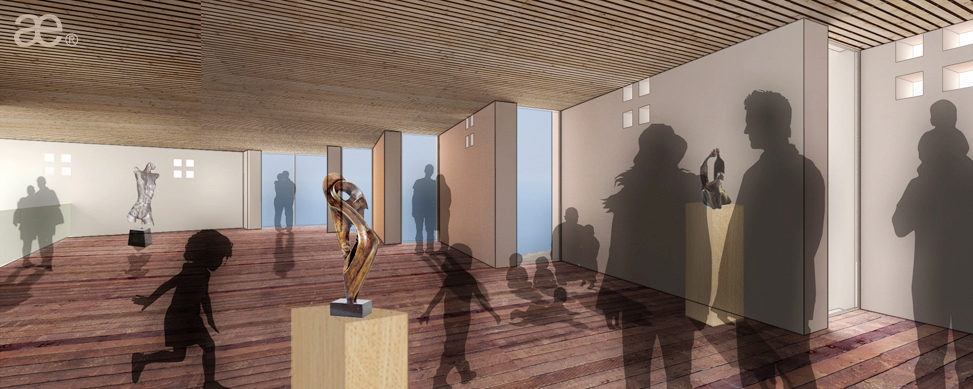 INTERIOR RENDER OPHTHALTECA, ARISTOTHEKE EUTECTONICS
INTERIOR RENDER OPHTHALTECA, ARISTOTHEKE EUTECTONICS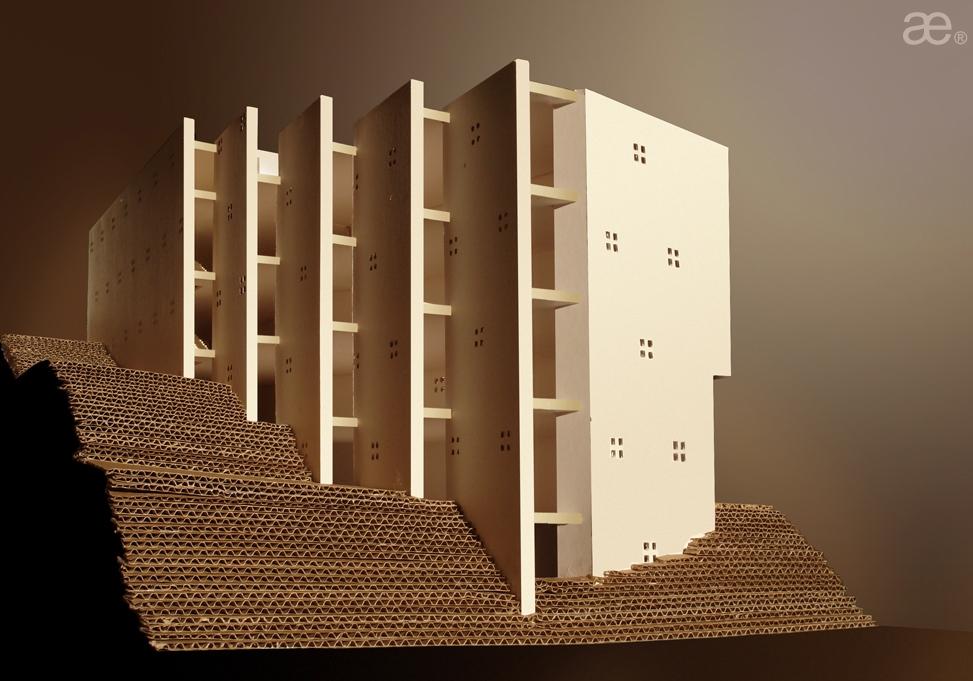 PHYSICAL MODEL OPHTHALTECA, ARISTOTHEKE EUTECTONICS
PHYSICAL MODEL OPHTHALTECA, ARISTOTHEKE EUTECTONICS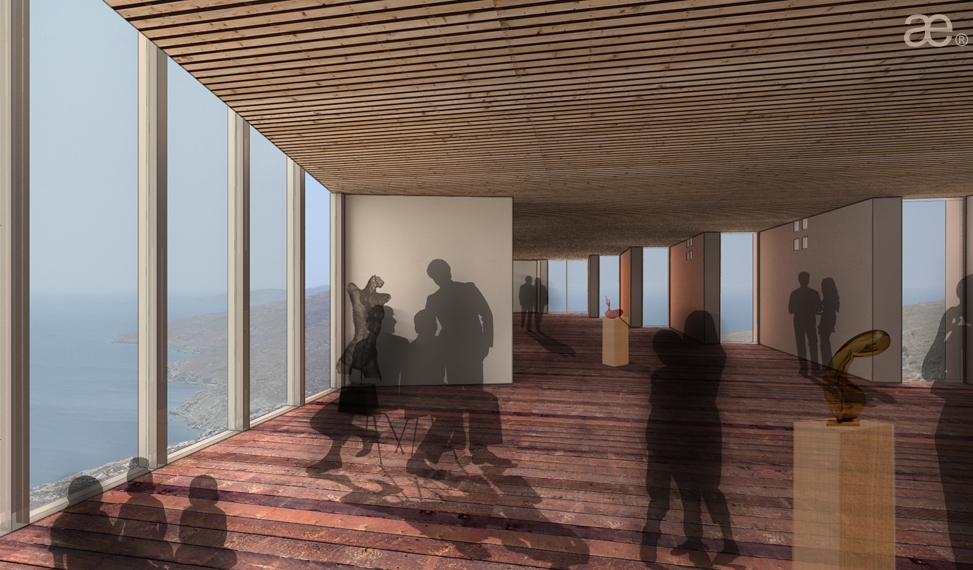 INTERIOR RENDER OPHTHALTECA, ARISTOTHEKE EUTECTONICS
INTERIOR RENDER OPHTHALTECA, ARISTOTHEKE EUTECTONICS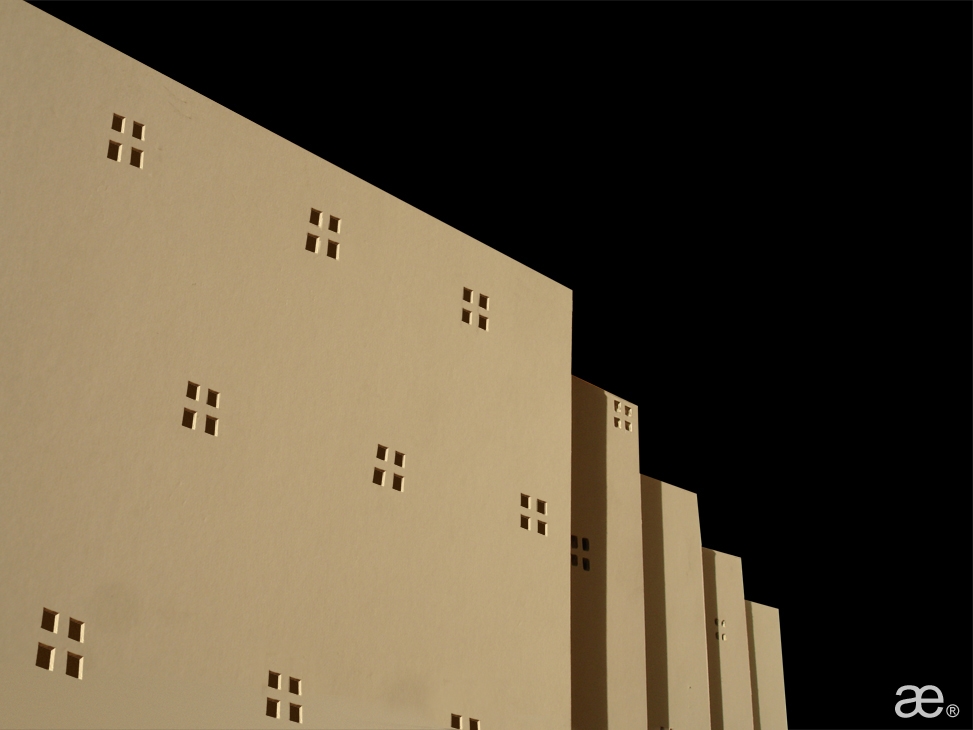 DETAIL OF PHYSICAL MODEL OPHTHALTECA, ARISTOTHEKE EUTECTONICS
DETAIL OF PHYSICAL MODEL OPHTHALTECA, ARISTOTHEKE EUTECTONICS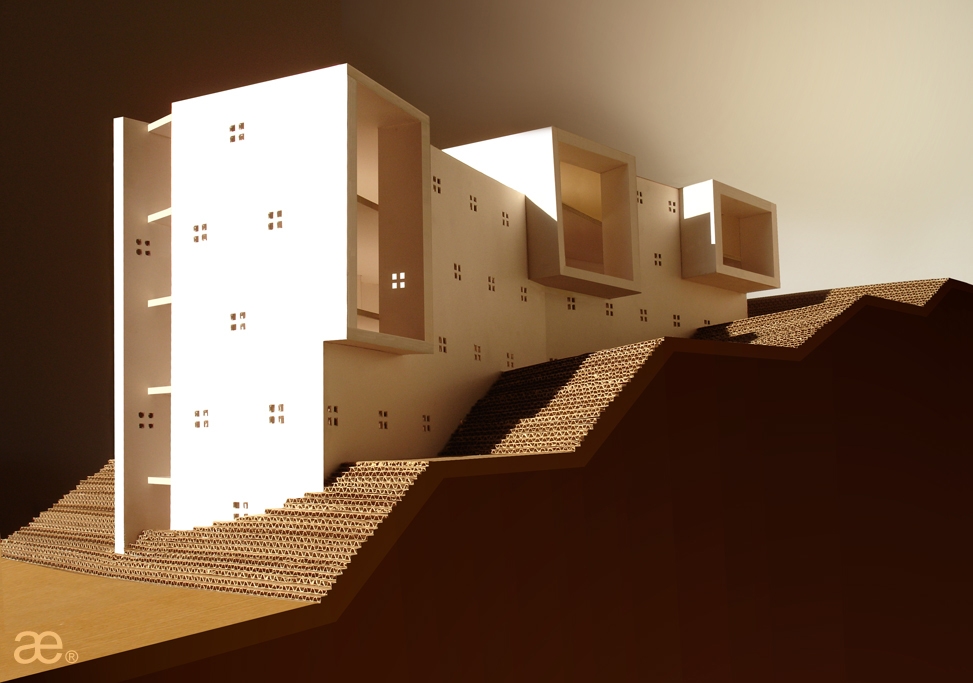 PHYSICAL MODEL OPHTHALTECA, ARISTOTHEKE EUTECTONICS
PHYSICAL MODEL OPHTHALTECA, ARISTOTHEKE EUTECTONICS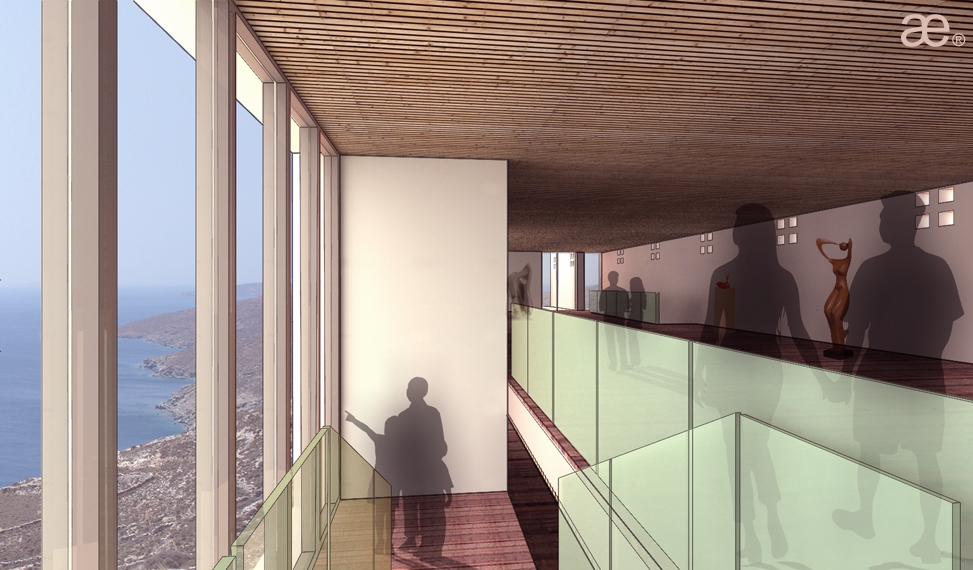 INTERIOR RENDER OPHTHALTECA, ARISTOTHEKE EUTECTONICS
INTERIOR RENDER OPHTHALTECA, ARISTOTHEKE EUTECTONICS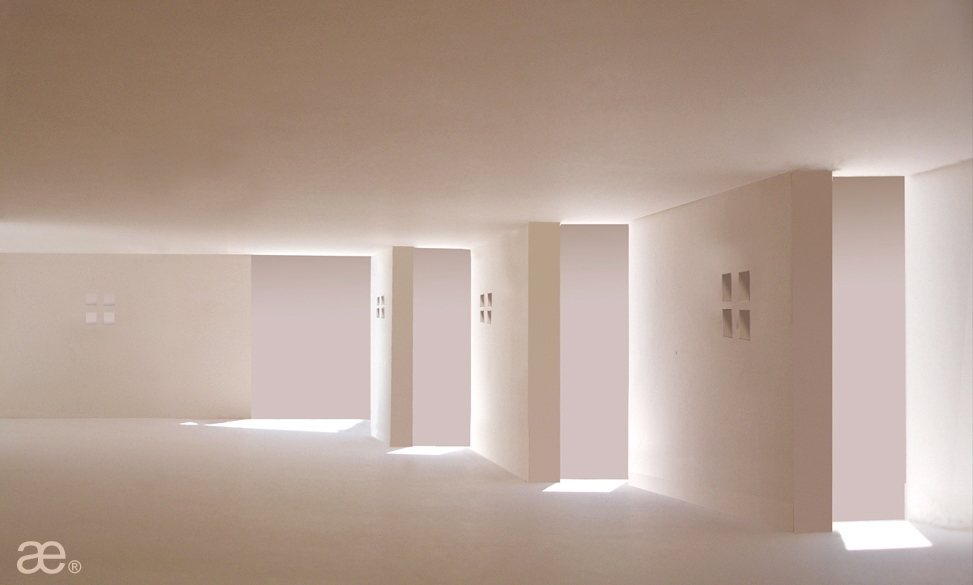 INTERIOR VIEW OF PHYSICAL MODEL OPHTHALTECA, ARISTOTHEKE EUTECTONICS
INTERIOR VIEW OF PHYSICAL MODEL OPHTHALTECA, ARISTOTHEKE EUTECTONICS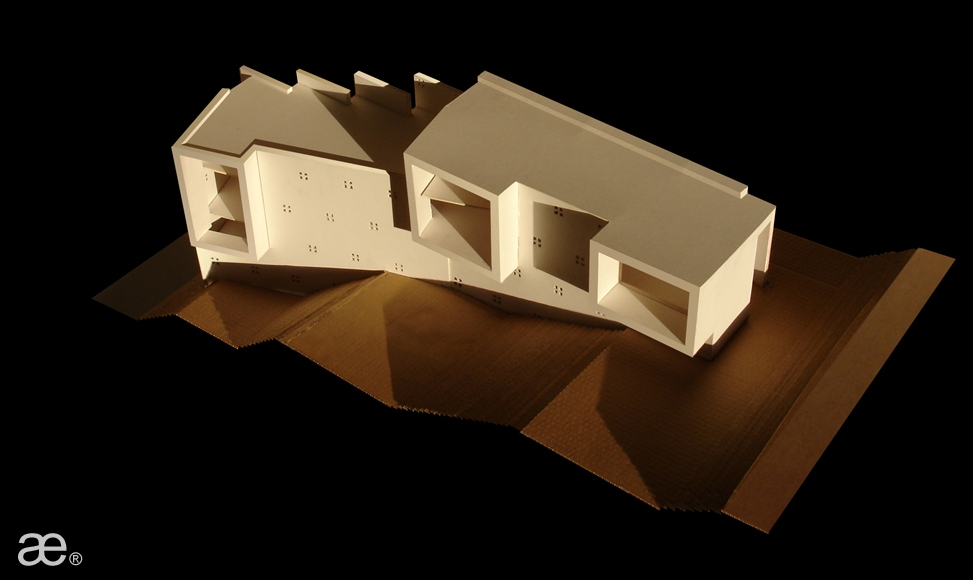 PHYSICAL MODEL OPHTHALTECA, ARISTOTHEKE EUTECTONICS
PHYSICAL MODEL OPHTHALTECA, ARISTOTHEKE EUTECTONICS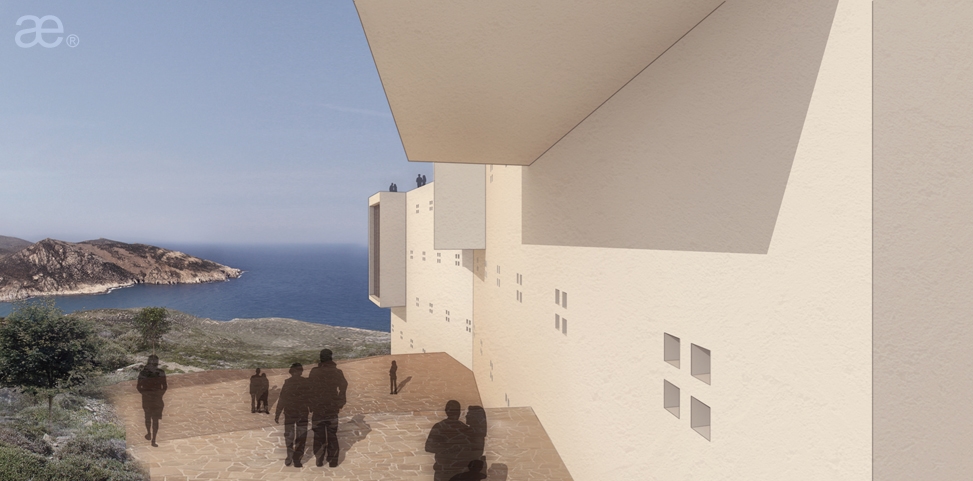 EXTERIOR RENDER OPHTHALTECA, ARISTOTHEKE EUTECTONICS
EXTERIOR RENDER OPHTHALTECA, ARISTOTHEKE EUTECTONICS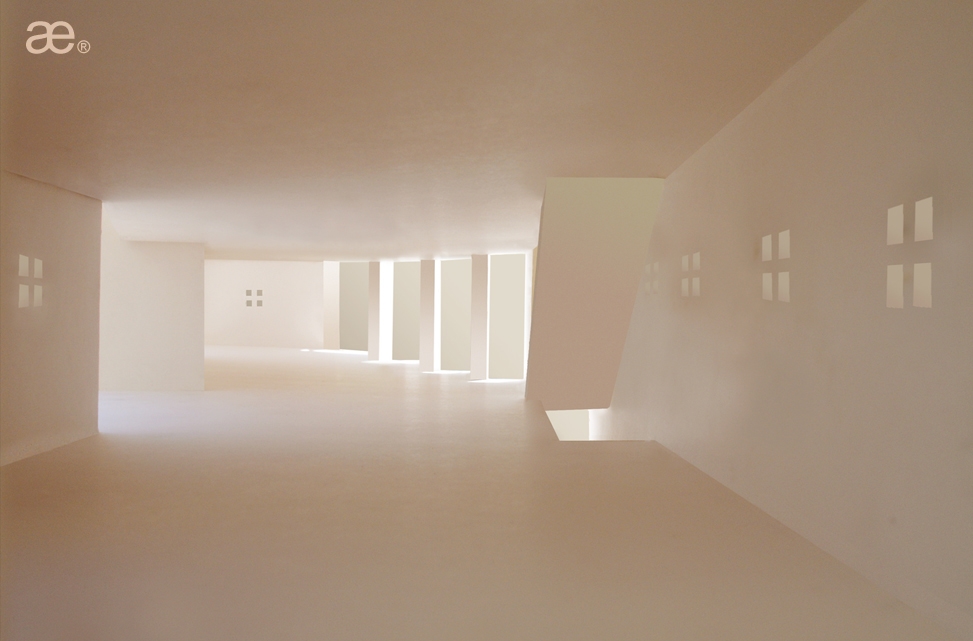 INTERIOR VIEW OF PHYSICAL MODEL OPHTHALTECA, ARISTOTHEKE EUTECTONICS
INTERIOR VIEW OF PHYSICAL MODEL OPHTHALTECA, ARISTOTHEKE EUTECTONICS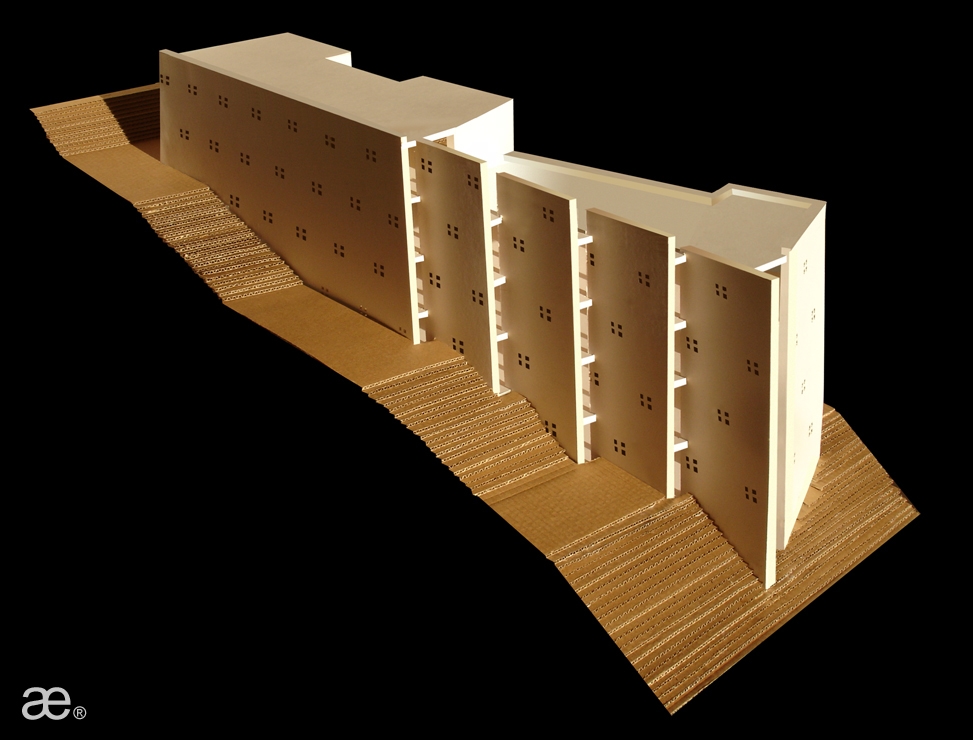 PHYSICAL MODEL OPHTHALTECA, ARISTOTHEKE EUTECTONICS
PHYSICAL MODEL OPHTHALTECA, ARISTOTHEKE EUTECTONICS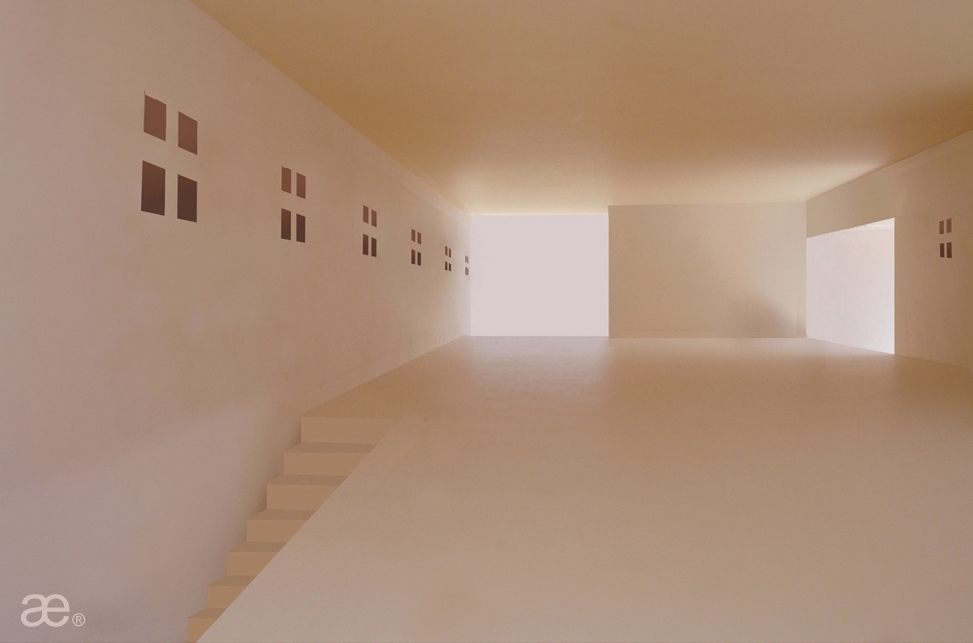 INTERIOR VIEW OF PHYSICAL MODEL OPHTHALTECA, ARISTOTHEKE EUTECTONICS
INTERIOR VIEW OF PHYSICAL MODEL OPHTHALTECA, ARISTOTHEKE EUTECTONICS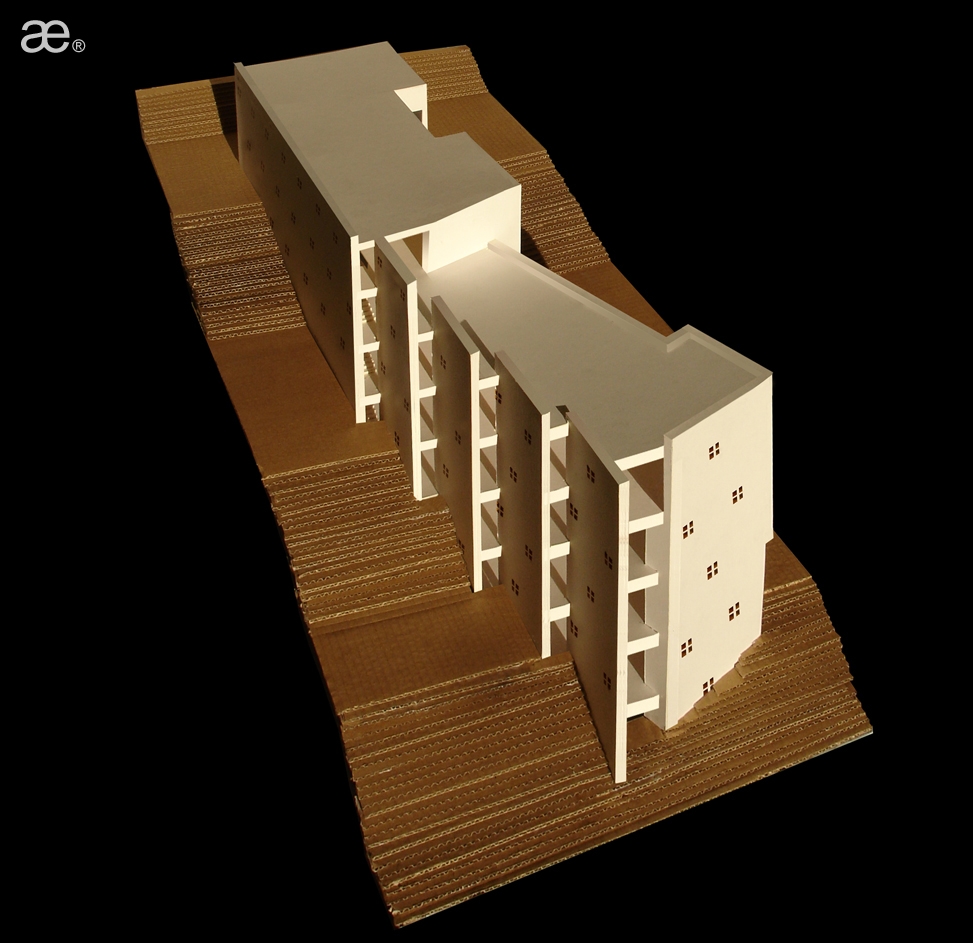 PHYSICAL MODEL OPHTHALTECA, ARISTOTHEKE EUTECTONICS
PHYSICAL MODEL OPHTHALTECA, ARISTOTHEKE EUTECTONICS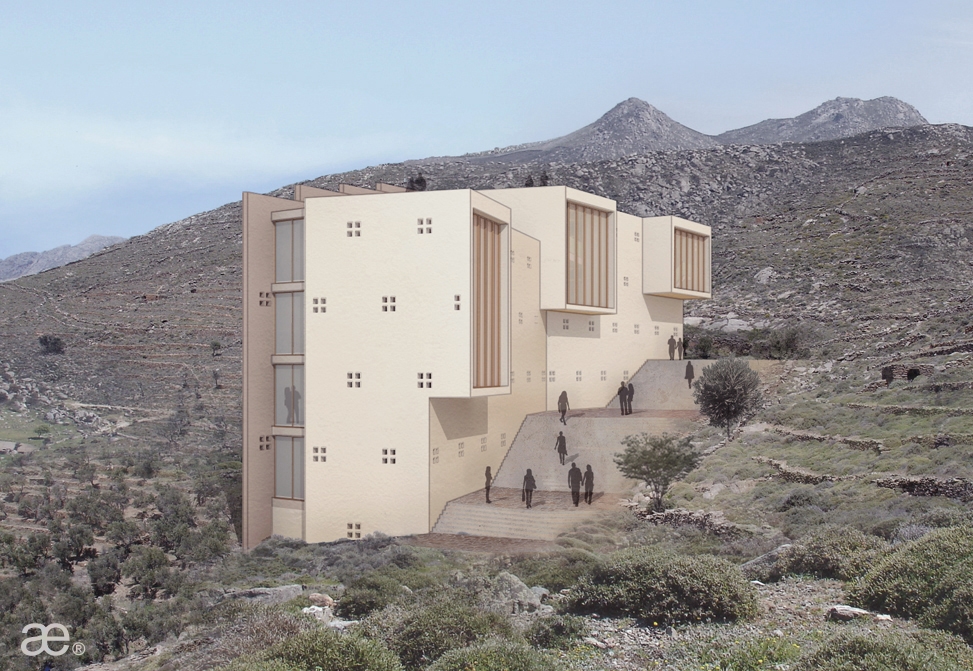 EXTERIOR RENDER OPHTHALTECA, ARISTOTHEKE EUTECTONICS
EXTERIOR RENDER OPHTHALTECA, ARISTOTHEKE EUTECTONICS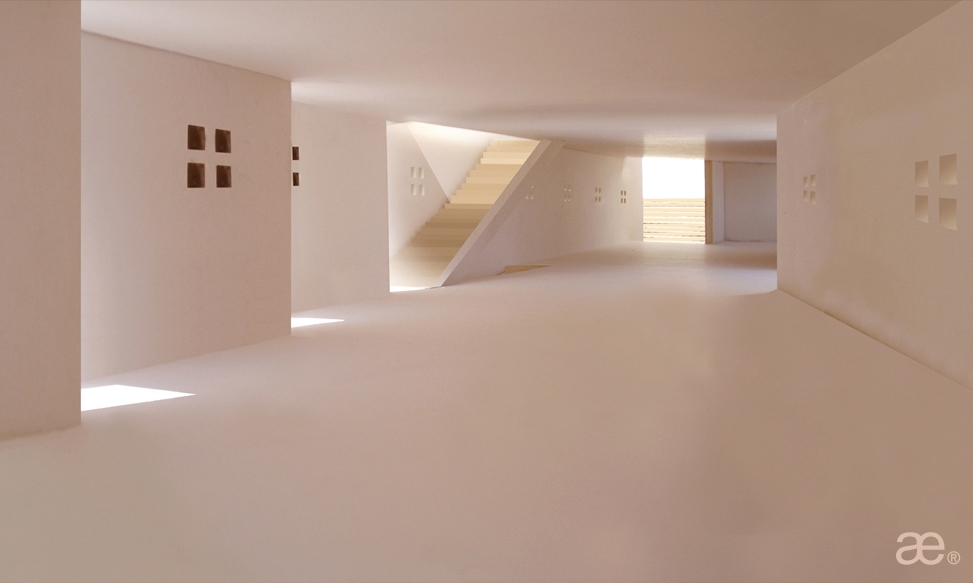 INTERIOR VIEW OF PHYSICAL MODEL OPHTHALTECA, ARISTOTHEKE EUTECTONICS
INTERIOR VIEW OF PHYSICAL MODEL OPHTHALTECA, ARISTOTHEKE EUTECTONICS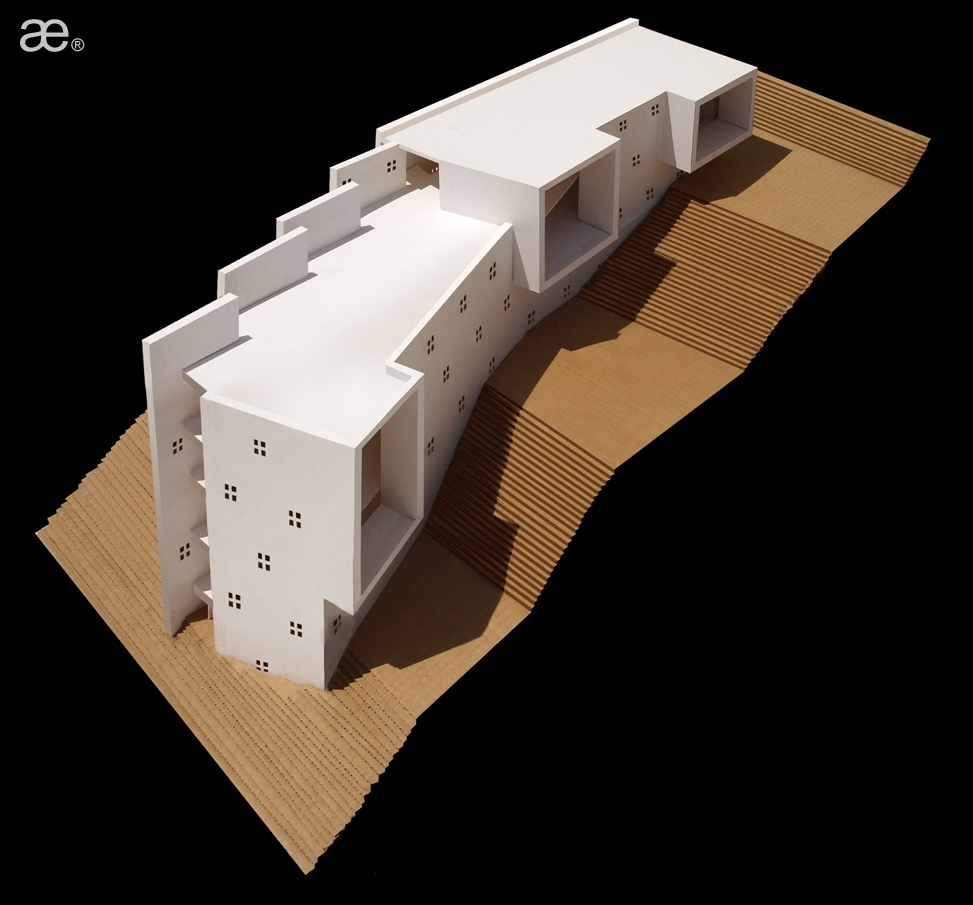 PHYSICAL MODEL OPHTHALTECA, ARISTOTHEKE EUTECTONICS
PHYSICAL MODEL OPHTHALTECA, ARISTOTHEKE EUTECTONICS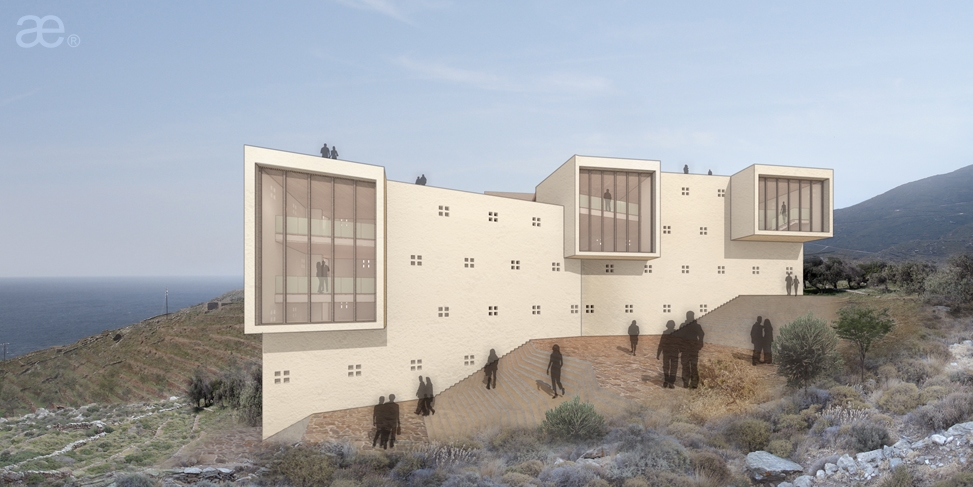 EXTERIOR RENDER OPHTHALTECA, ARISTOTHEKE EUTECTONICS
EXTERIOR RENDER OPHTHALTECA, ARISTOTHEKE EUTECTONICS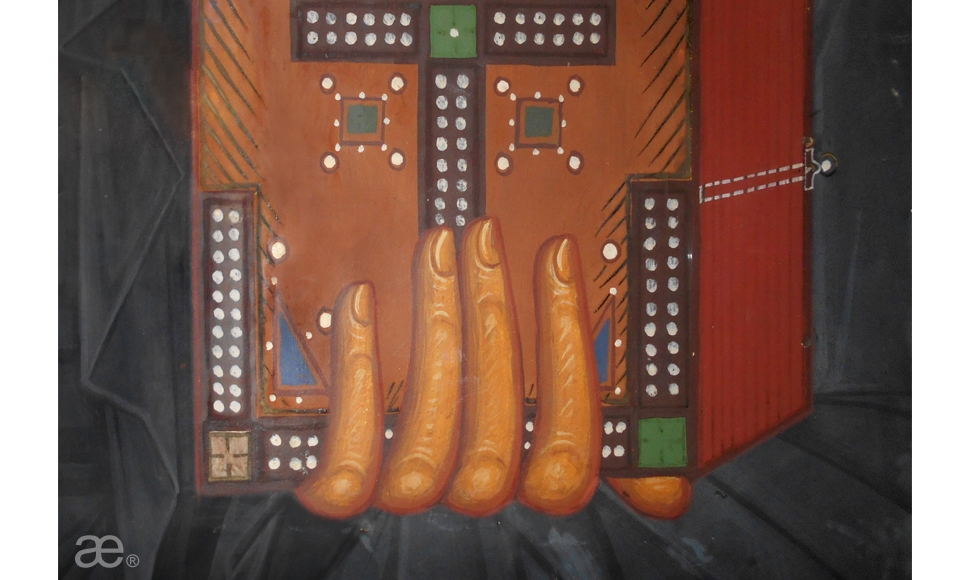 DETAIL OF CHRIST ICON BY PHOTIOS KONTOGLOU: ST.SPYRIDON, KOLONAKI, ATHENS
DETAIL OF CHRIST ICON BY PHOTIOS KONTOGLOU: ST.SPYRIDON, KOLONAKI, ATHENSREAD ALSO: ZEGE ARCHITECTS, A DESIGNLOBBY.ASIA MEMBER, WINS BEST HOTEL AWARD AT THE INTERNATIONAL SPACE DESIGN AWARDS IN SHENZEN