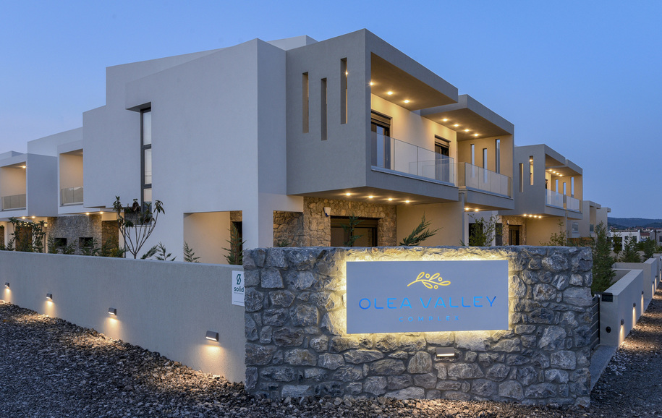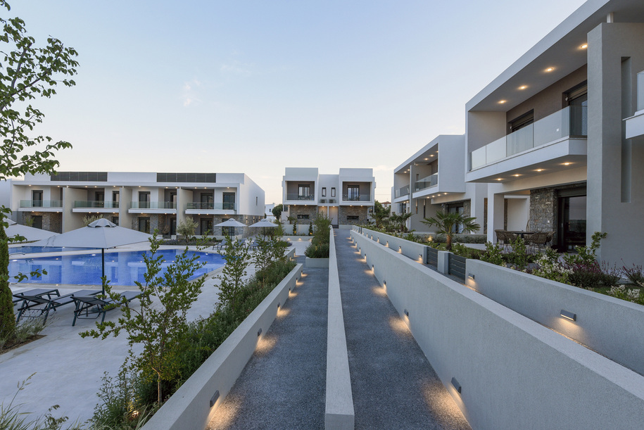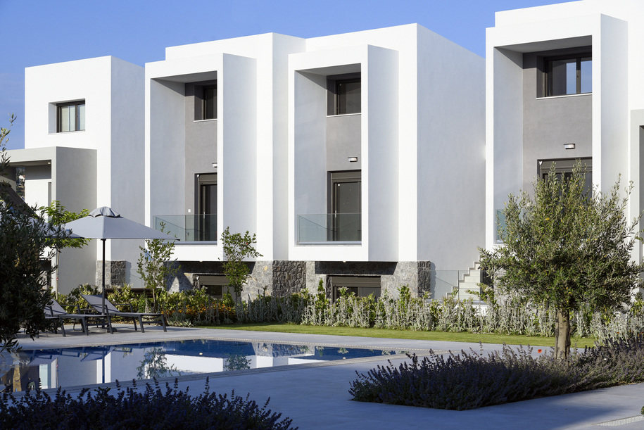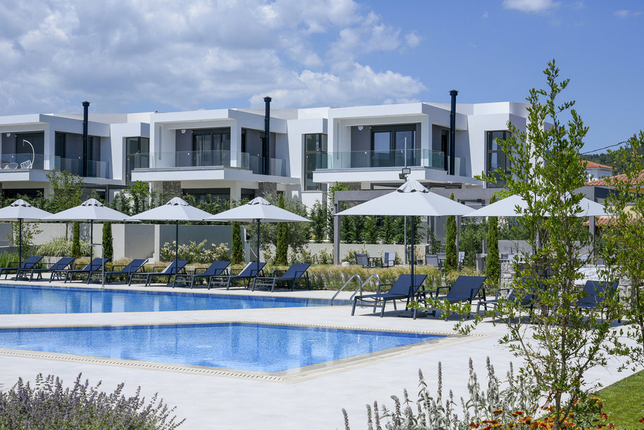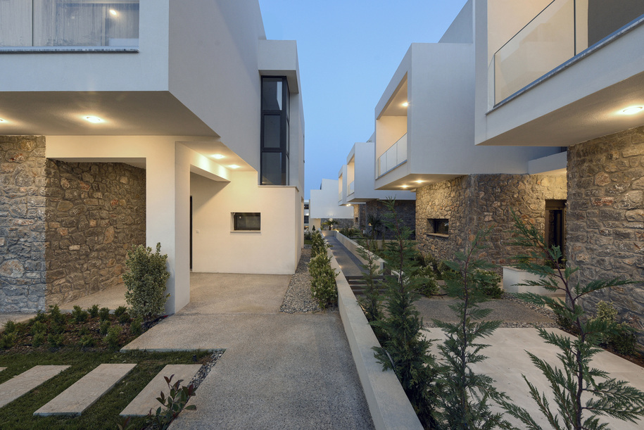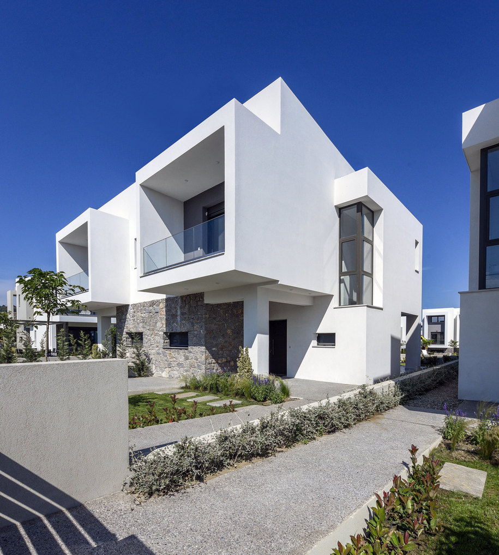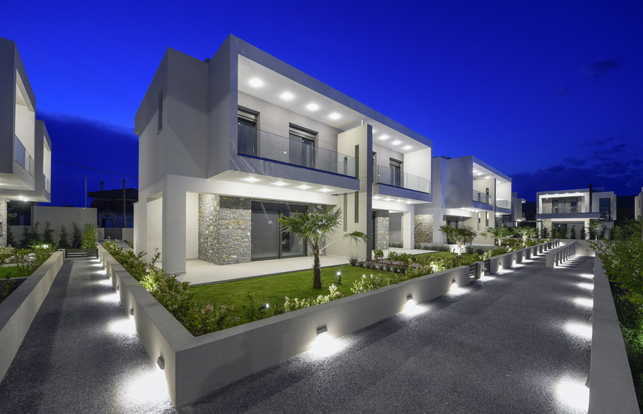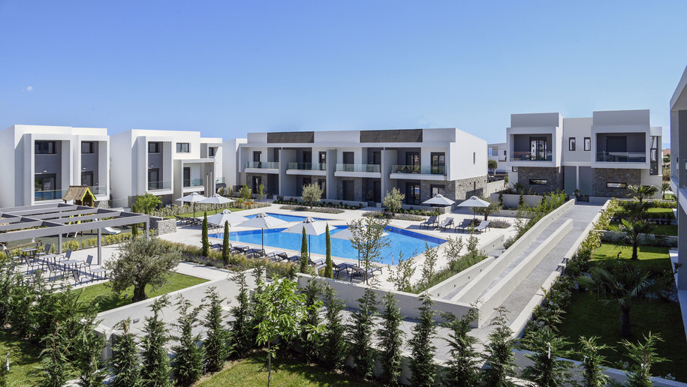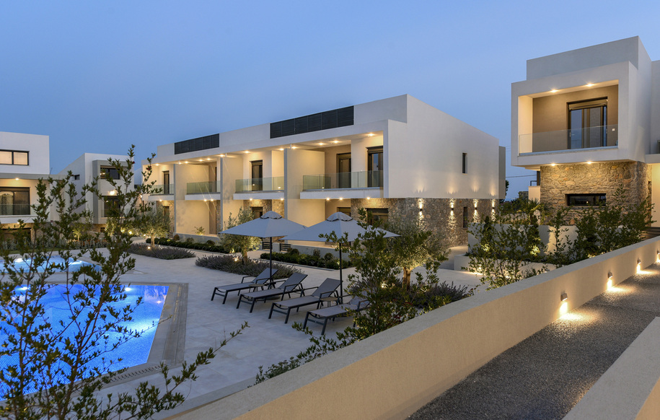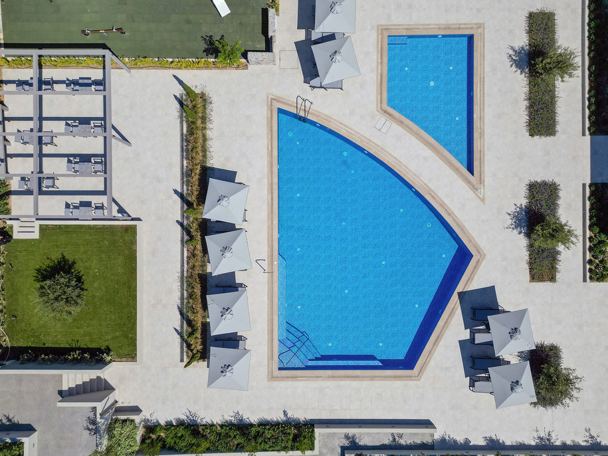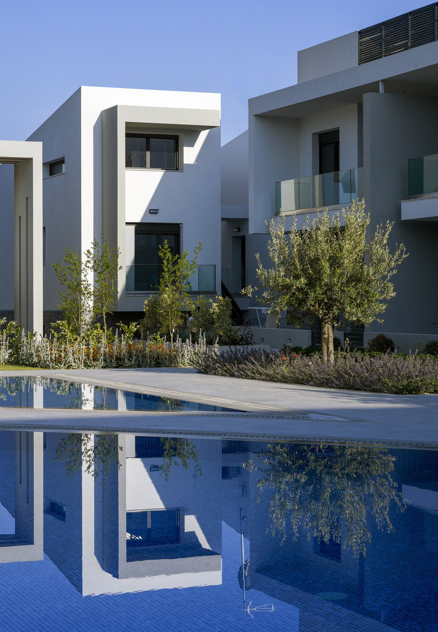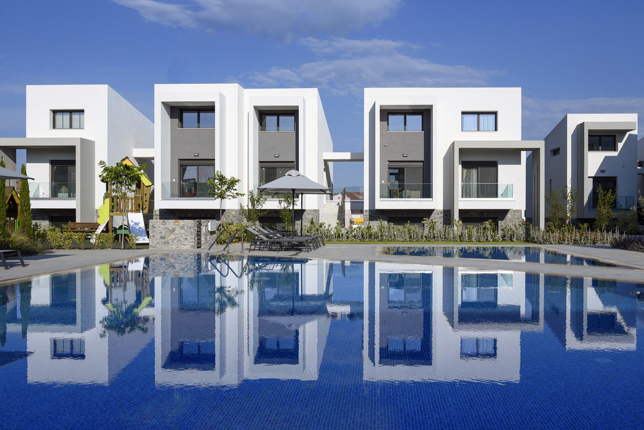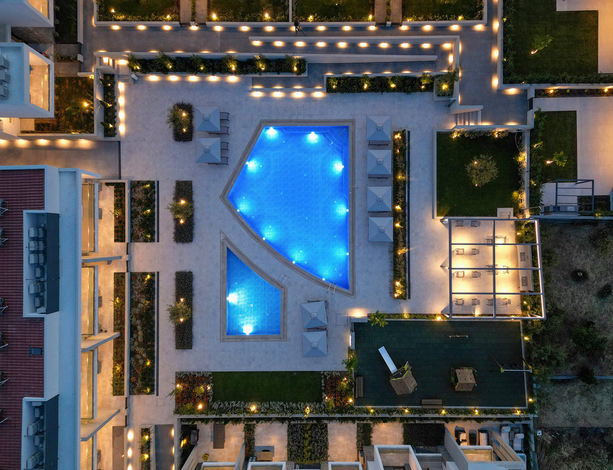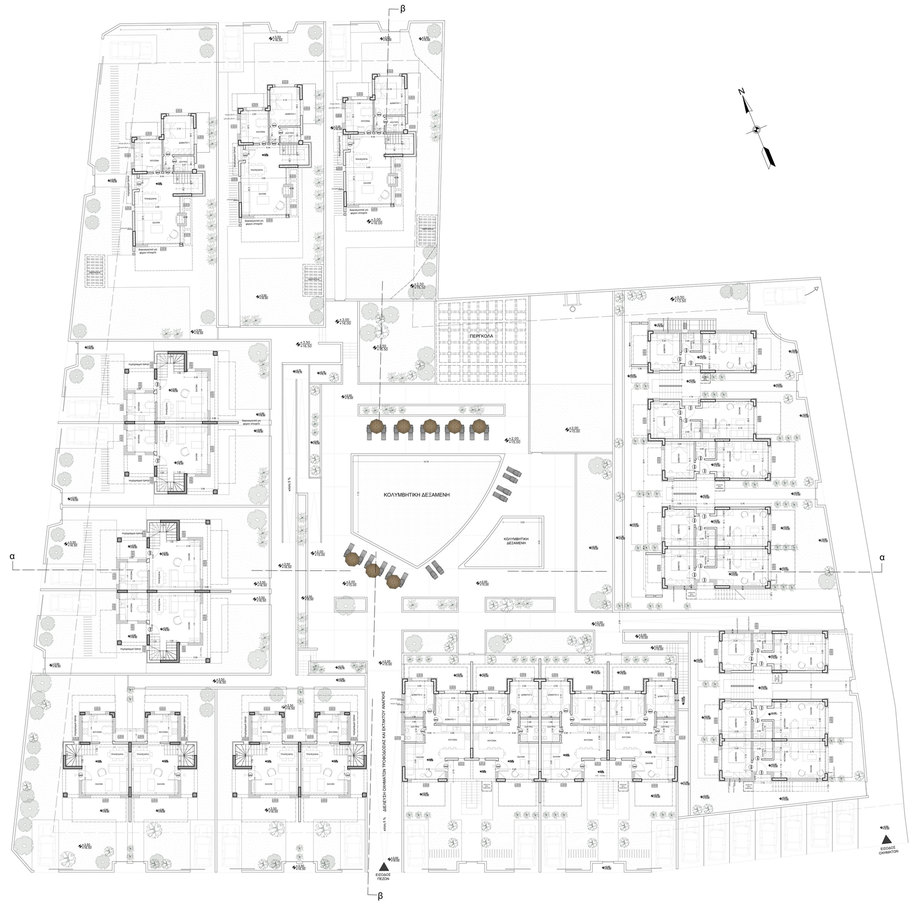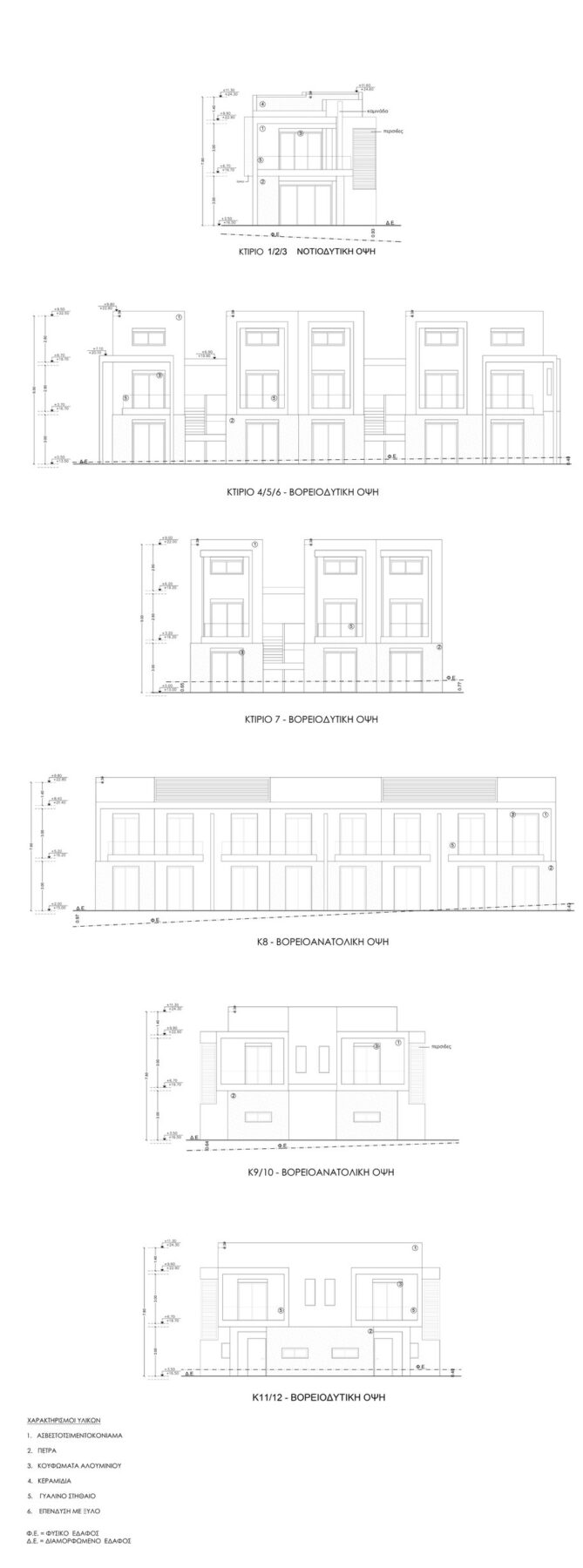Το αρχιτεκτονικό γραφείο Νίκος Σγουρός & Συνεργάτες ανέλαβε το σχεδιασμό του Olea Valley Complex, ενός συγκροτήματος εξοχικών κατοικιών, στη Νίκητη Χαλκιδικής. Πρόκειται για ένα οικόπεδο περίπου 6000 m2 στο οποίο τοποθετήθηκαν 12 ανεξάρτητα διώροφα κτίρια. Κύριος στόχος ήταν η ένταξη των κτισμάτων στο περιβάλλον αλλά και την κλίμακα της περιοχής, αλλά ταυτόχρονα σημαντικό ήταν οι όγκοι να είναι αναγνωρίσιμοι σε σχέση με τη χρήση τους.
-κείμενο από τους αρχιτέκτονες
Το συγκρότημα χωροθετείται σε οικόπεδο 5875 m2 στη Νικήτη Χαλκιδικής του Δήμου Σιθωνίας και είναι κατασκευασμένο από τη Solid Development – Ιωάννης Κοτανίδης. Αποτελείται από δώδεκα ανεξάρτητα κτίρια που καλύπτουν συνολική επιφάνεια περιπου 1400m2 , με συνολική δόμηση περί τα 2300m2 και αναπτύσσονται σε δυο ορόφους. Σε δύο κτίρια υπάρχουν και τμήματα υπογείου. Στον υπαίθριο χώρο σχεδίατηκε μία πισίνα, ενώ για το σκιασμό έχει επιλεγεί πέργκολα.
Αρχικά τέθηκαν οι στόχοι για την πλήρη ένταξη στο περιβάλλον, ενώ στη συνέχεια μελετήθηκε η προσαρμογή της σύνθεσης στην κλίμακα της περιοχής και τέλος η αναγνωρισιμότητα των όγκων ανάλογα με τη χρήση τους. Η αρχιτεκτονική σύνθεση επιδιώκει τον καταμερισμό των πολλών τετραγωνικών μέτρων σε ανεξάρτητους όγκους με σκοπό την διατήρηση της μικροκλίμακας της περιοχής. Σε καμία περίπτωση δεν θέλαμε τη δημιουργία ενός ενιαίου μετώπου. Η διάσπαση των όγκων δημιουργεί την αίσθηση της γειτονιάς και του οικισμού.
Στη συνέχεια επιδιώξαμε, η αρχιτεκτονική σύνθεση να είναι άρτια και ενδιαφέρουσα και να επικεντρώνεται στην ορθολογική οργάνωση με στόχο την αποτελεσματικότητα και την πρακτικότητα στη λειτουργία του συγκροτήματος. Ακόμη να αποτελεί μια σύγχρονη αρχιτεκτονική πρόταση με καθαρούς όγκους ευθείες γραμμές, διαφάνεια αλλά και να συνυπάρχει με τα παραδοσιακά αρχιτεκτονικά στοιχεία της περιοχής όπως η πέτρα και το ξύλο.
Σε κάθε περίπτωση εξασφαλίζεται η ιδιωτικότητα και η απρόσκοπτη ελεύθερη θέα από κάθε κατοικία ή διαμέρισμα στον υπαίθριο κοινόχρηστο χώρο αλλά και στον ανοιχτό ορίζοντα προς τη θάλασσα, μέσω της μελετημένης διάταξης των μονάδων στο οικόπεδο.
Ακόμη, λαμβάνοντας υπόψη το ευρύτερο φυσικό περιβάλλον και τη μορφολογία του εδάφους, με την ίδια προσοχή μελετήθηκε και ο εξωτερικός χώρος, με τις προσβάσεις και τους χώρους αναψυχής αλλά και την κεντρική πισίνα, γύρω από την οποία συγκεντρώνονται οι περισσότερες λειτουργίες του συγκροτήματος. Σε ολόκληρο τον περιβάλλοντα χώρο έχουν προβλεφθεί οι προσβάσεις από Α.Μ.Κ.
Η επιστέγαση των κτιρίων έγινε με γίηνη απόχρωση σε κεραμιδί χρώμα.
Οι κλιματιστικές μονάδες τοποθετήθηκαν στις στέγες των κτιρίων στην εσωτερική πλευρά του συγκροτήματος, προς την πισίνα. Μπροστά από τις κλιματιστικές μονάδες τοποθετήθηκαν περσίδες, οι οποίες παρεμβάλλονται μεταξύ των στηθαίων για λόγους απόκρυψης και αερισμού των κλιματιστικών μονάδων αλλά και για αρχιτεκτονικούς λόγους, ώστε να διασπάται το μεγάλο μήκος του στηθαίου και να αποφευχθεί η δημιουργία ενός ενιαίου όγκου στη στέψη των κατοικιών. Οι περσίδες αυτές τοποθετούνται στις όψεις των κατοικιών που βρίσκονται στο εσωτερικό του συγκροτήματος.
Credits & Details
Τίτλος έργου: Olea Valley Complex
Tύπος έργου: Σύγκροτημα εξοχικών κατοικιών
Αρχιτεκτονική μελέτη | Επίβλεψη: Νίκος Σγουρός & Συνεργάτες
Φωτογραφία: Νίκος Βαβδινούδης & Χρήστος Δημητρίου – STUDIOVD
Τοποθεσία: Νικήτη, Χαλκιδική
Εμβαδόν κτιρίου: 400 m2
Χρόνος ολοκλήρωσης κατασκευής: 2022
Nikos Sgouros & Associates Architects office took over the design of Olea Valley Complex, a vacation houses complex in Nikiti, Halkidiki. 12 independent two-story buildings were placed on a plot of approximately 6000 m2. The main goal was the integration of the buildings into the environment and the scale of the area, but at the same time, it was important that the volumes were recognizable in relation to their use.
-text by the authors
The complex is located on a plot of 5875 m2 in Nikiti Halkidiki of the Municipality of Sithonia and is made by Solid Development – Ioannis Kotanidis. It consists of twelve independent buildings covering a total area of approximately 1360 m2, with a total construction of 2320 m2, and are developed on two floors. In two of the buildings there are two basement sections. A swimming pool is placed in the outdoor area and a pergola is placed next to it for shading.
Initially, the goals were set for full integration into the environment, while then the adaptation of the composition to the scale of the area was studied, and finally the recognizability of the volumes according to their use. The architectural composition seeks to divide the many square meters into independent volumes to preserve the area’s micro-scale. In any case, the architects did not want to create a united front. The breaking up of volumes creates a sense of neighborhood.
The team also aimed for the architectural composition to be perfect and interesting and to focus on rational organization in terms of efficiency and practicality in the operation of the complex. Even to be a modern architectural proposal with clean volumes, straight lines, and transparency but also to coexist with the traditional architectural elements of the area such as stone and wood.
In any case, privacy and an unobstructed view from each residence or apartment to the outdoor common area as well as the open horizon towards the sea are ensured, through the well-thought-out layout of the units on the site. Also taking into account the wider natural environment and the morphology of the ground, the external space was also studied with the same attention, with the accesses and recreation areas as well as the central swimming pool, around which most of the functions of the complex are concentrated.
The roofs of the buildings were done with a sun shade in tile color.
The air conditioning units were placed on the roofs of the buildings on the inner side of the complex, towards the pool. Blinds were placed in front of the air conditioning units, which are inserted between the parapets for reasons of concealment and ventilation of the air conditioning units but also for architectural reasons, in order to break up the long length of the parapet and avoid the creation of a single volume at the crown of the houses. These blinds are placed on the faces of the houses inside the complex.
Plans
Credits & Details
Project title: Olea Valley Complex
Project type: Vacation House Complex
Architecture: Nikos Sgouros & Associates Architects
Photography: Nikos Vandinoudis & Christos Dimitriou – STUDIOVD
Location: Nikiti, Chalkidiki
Building surface: 400 m2
Date of completion: 2022
READ ALSO: The Butterfly: Τα συστήματα της ALUMIL «πετούν» και πάλι στο Βανκούβερ
