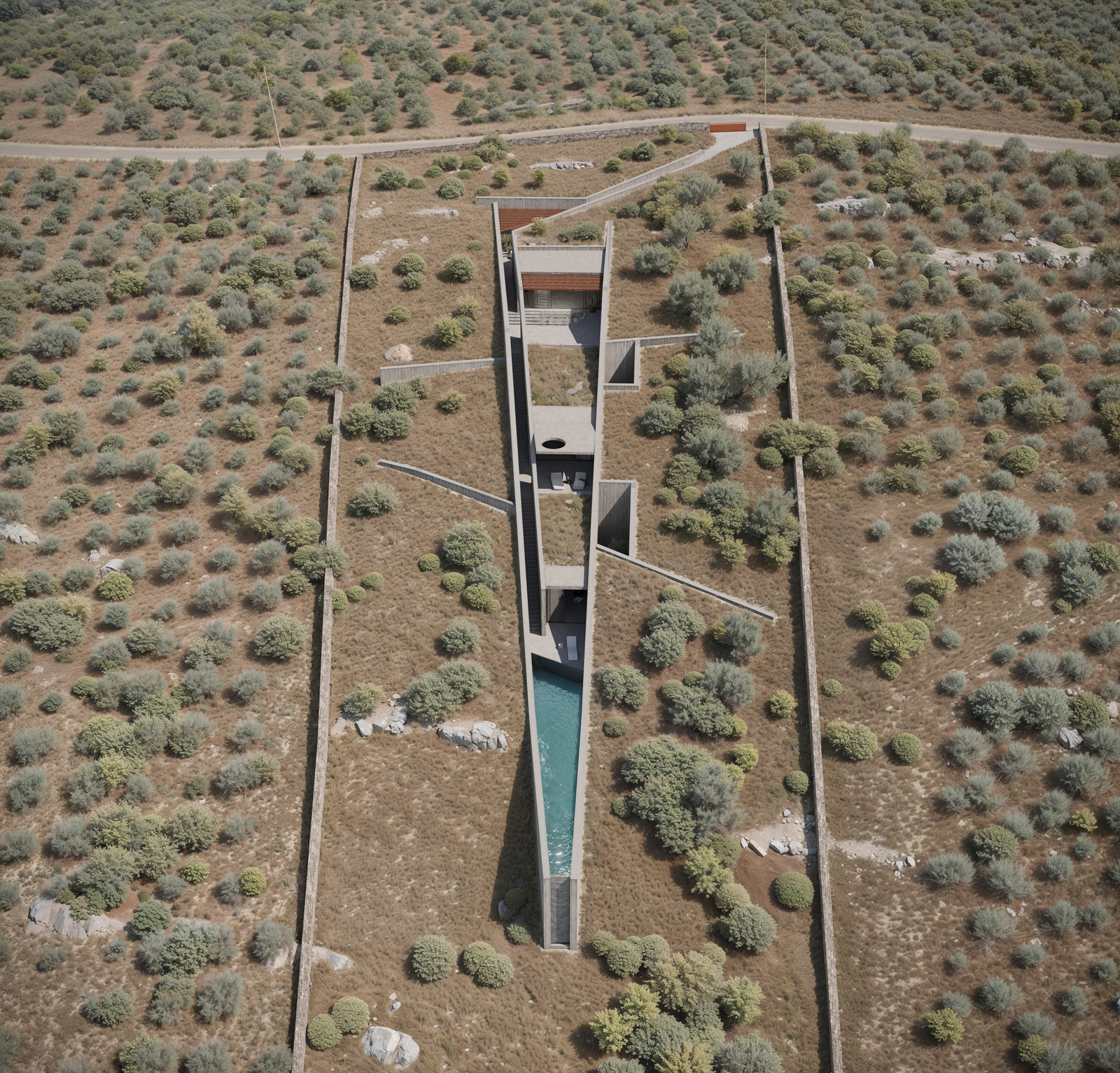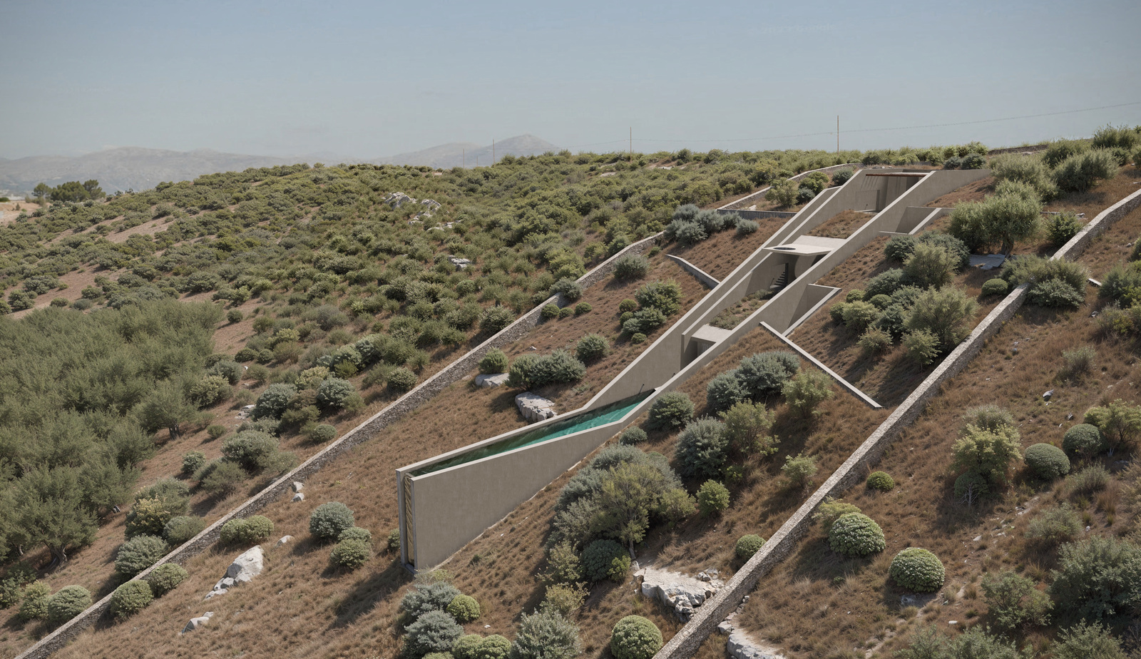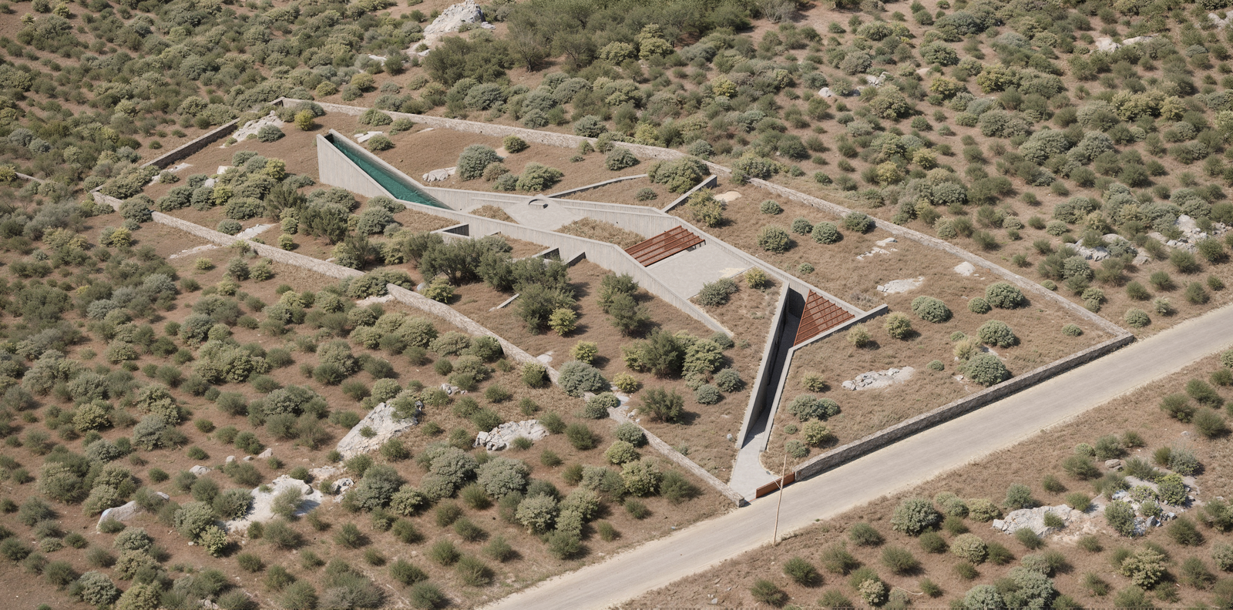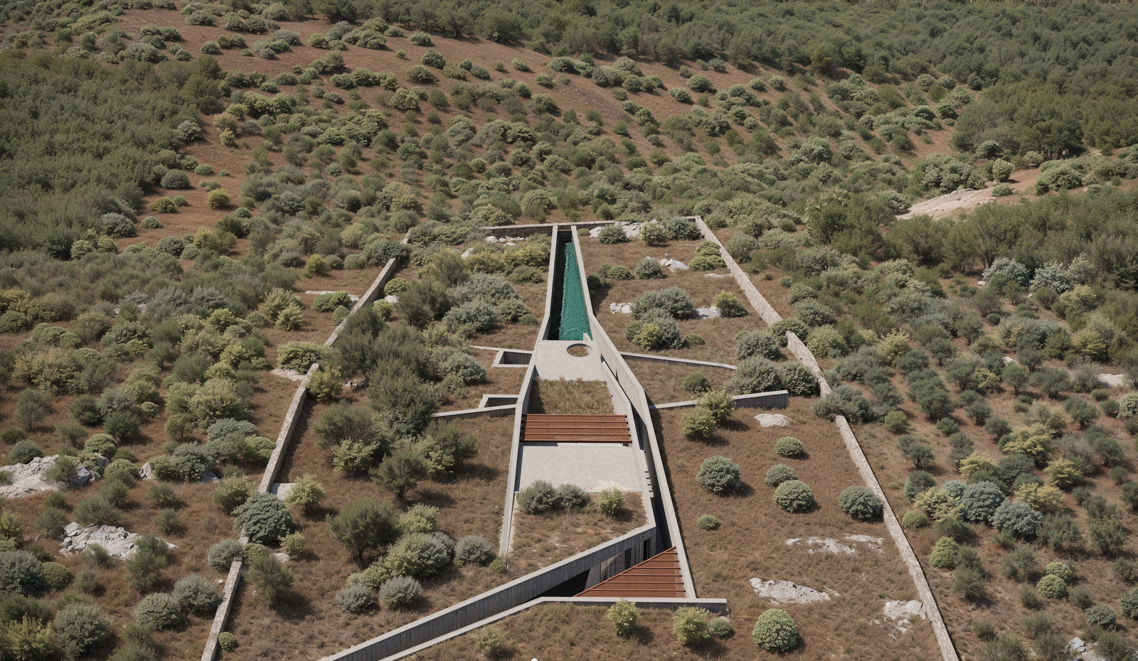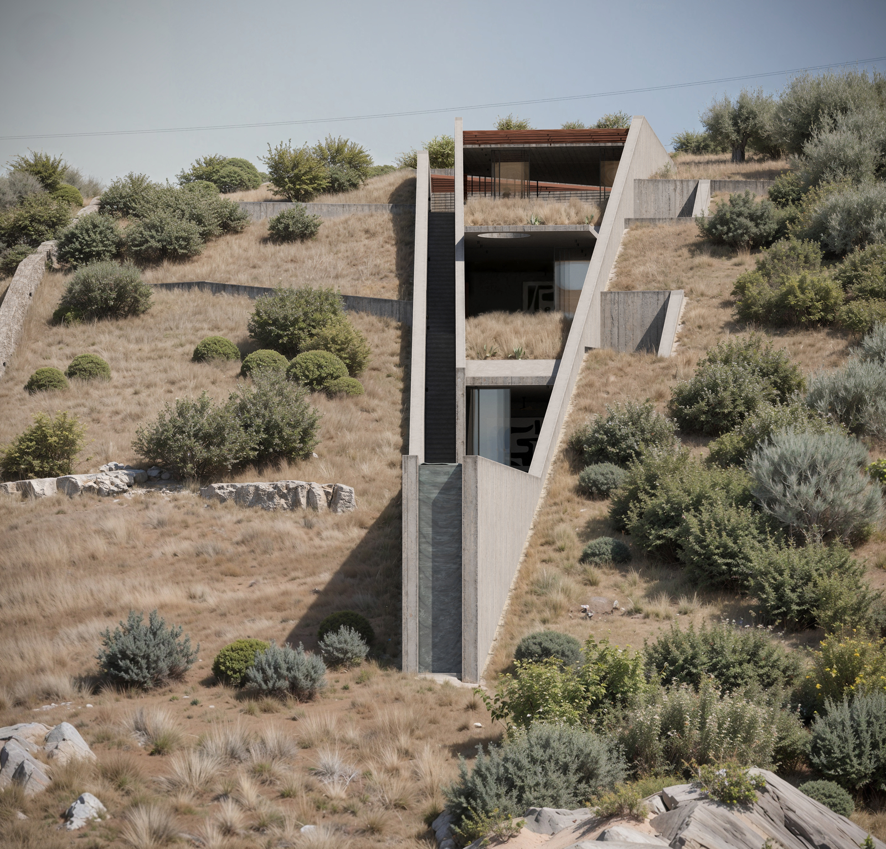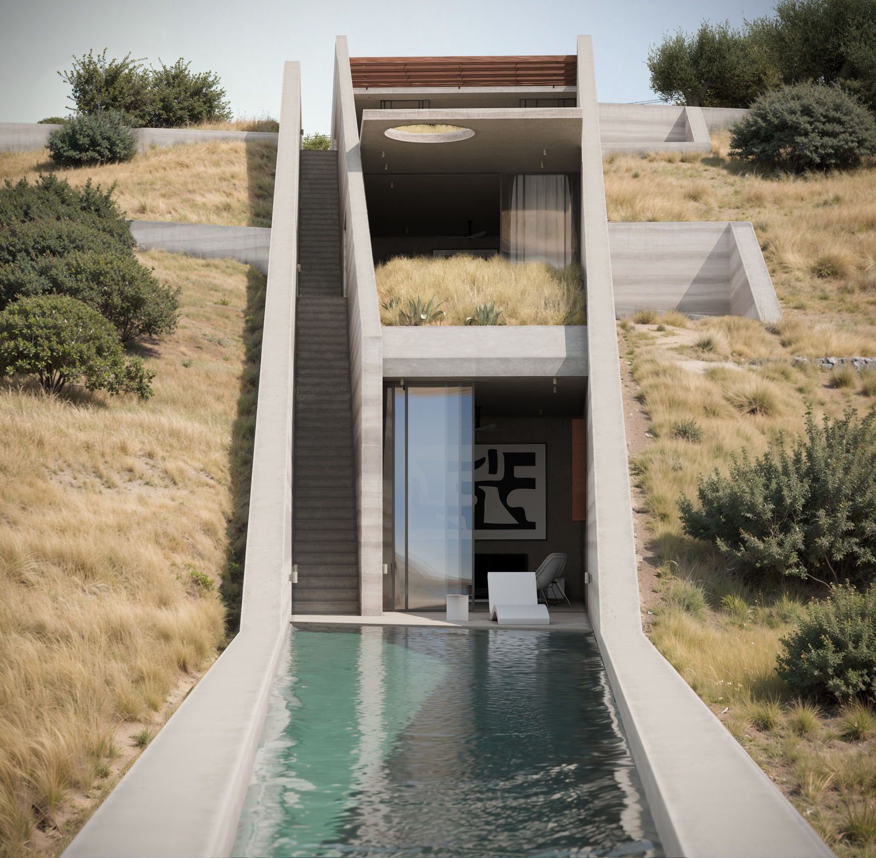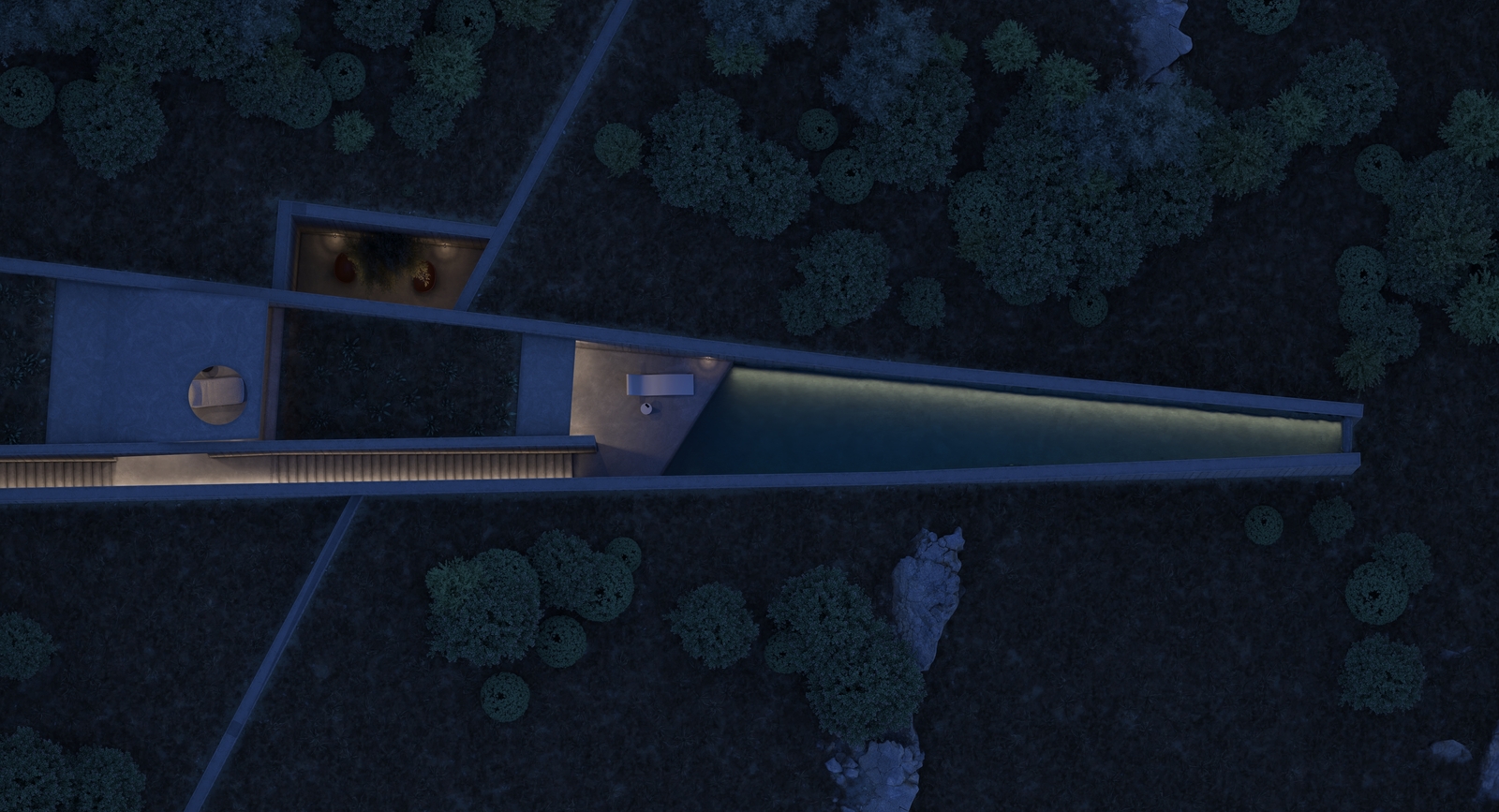Mykonos Architects won an Award at GRAIL Awards 2025 for the project N’Arrow under the category of “not realized architectural study”. Nestled in the hills of Heraklion, Crete, this project sits on a slim plot surrounded by olive trees, a defining feature of the local landscape. Rather than disrupting this natural setting, the design enhances its elements, allowing the landscape to coexist harmoniously with the building.
The topography, slope, and narrow shape of the plot are crucial to the architectural approach, guiding the integration of the structure into its environment.
The concept originated from a regulatory challenge: the 15-meter boundary setback requirement. While such regulations typically impose design limitations, they became catalysts for innovation. The elongated form of the plot inspired a slender, wedge-shaped volume that fits seamlessly within these constraints. This linear structure sinks into the hillside, aligned with the natural contours.
The house is delineated by three strict walls. Two walls contain the movement axis (stairs), while the other outlines the enclosed living areas. The pool rises prominently from the landscape, marking the design’s completion. Three levels house all enclosed spaces, with semi-outdoor passages for access. Descending from the top staircase leads below the earth’s surface to the entrance. An external staircase serves as the primary movement axis, guiding residents down to the living areas and culminating in an open space at the tip of the “gesture,” which embraces the pool—a focal point of the design.
The first level includes the entrance and a shaded sitting area that serves as a “backyard” for the house. Inside, a spacious open area encompasses the living spaces, featuring a central circular core for secondary functions. A metal shading element frames the exterior area, opening toward the hills.
The second level houses sleeping areas separated by glass panels. A sun shaft allows light and ventilation into the “cave spaces,” while a canopy over the exterior provides shade and frames views, complemented by slanted side walls.

The third level features a flexible multi-use space adaptable through movable panels. A planted sun shaft and continuous pool area seamlessly integrate interior and exterior spaces. The hillside creates sloped façade walls aligned with planted roofs and carved spaces. Rectangular openings serve as passages to the house’s levels, while the elevated pool defines the final linear shape.
Rammed earth was chosen for its sustainability and environmental integration. Derived from compacted natural soils, this low-energy material requires minimal processing and is often sourced directly from the site, reducing transportation impacts. By recycling local materials, the project minimizes waste and connects deeply with its surroundings, feeling “rooted” in the landscape.
The thermal mass of rammed earth naturally regulates indoor temperatures by absorbing and releasing heat, reducing the need for artificial climate control. Its breathability supports natural humidity regulation, creating a healthier indoor environment. The earthy tones of rammed earth blend harmoniously with the hillside, allowing the structure to feel like an organic extension of the terrain while contributing to a sustainable, lasting architectural design.
Facts & Credits
Project title: N’Arrow
Architecture: Mykonos Architects
Gross Built Area: 280m2
Project location: Heraklion – Crete, Greece
Lead Architects: Mazelin Aude | Alysandratos Nikolas | Karatzali Xara
Text: Provided by the authors
Renderings: Marinkovic Marco
READ ALSO: Cosmo’s House | by MW Architects
