“Monochord”, by Zissis Kotionis is a vessel with a “maximum loading capacity” of six persons. It can host them in many different programs and living attitudes. Being designed as a pattern- house, its typology is based on a three partition basilica type. The two parts on the sides, performing as utilitarian spaces, support the use of the main space, in three levels. Support and supported spaces interact as a living theater, transparent on the axis from the mountain (North), to the sea (South). Open to an understanding of “world architecture”, the design approach can be considered as an ethnographic recomposition with modern syntax. The question both for the architectural object and the living subject is: How to identify through otherness.
-text by the authors
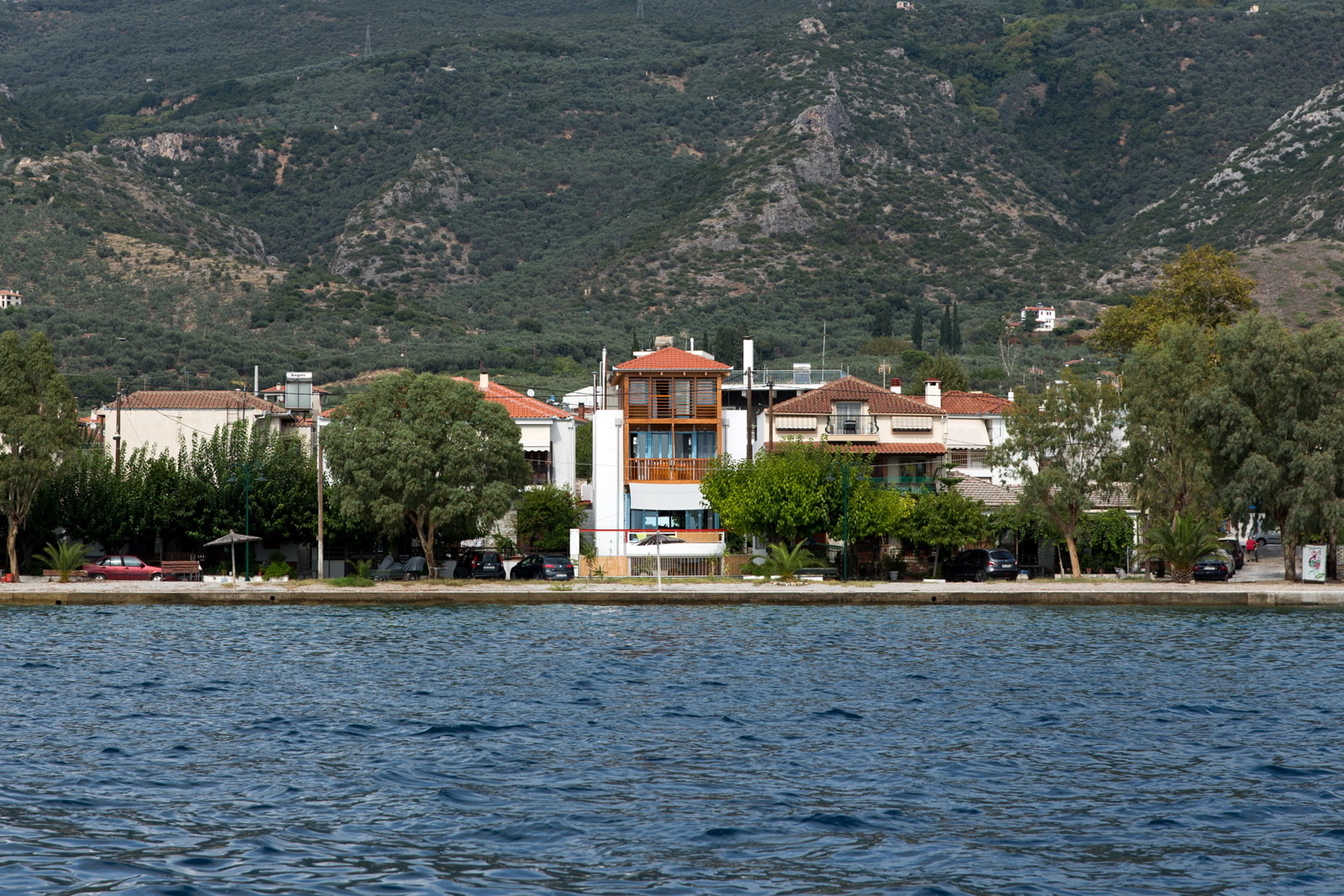
Βy the seaside
In the town of Agria, on the periphery of Volos city, under the mountain Pelion on the sea shore of Pagasitikos bay, a new house of 140 sq.m. is built. The house is developed in four levels vertically (including the underground). Horizontally, on the longitudinal axis (north to south, mountain to sea), the construction forms a unified space divided in three equal parts and a shorter, fourth part in front of the building.
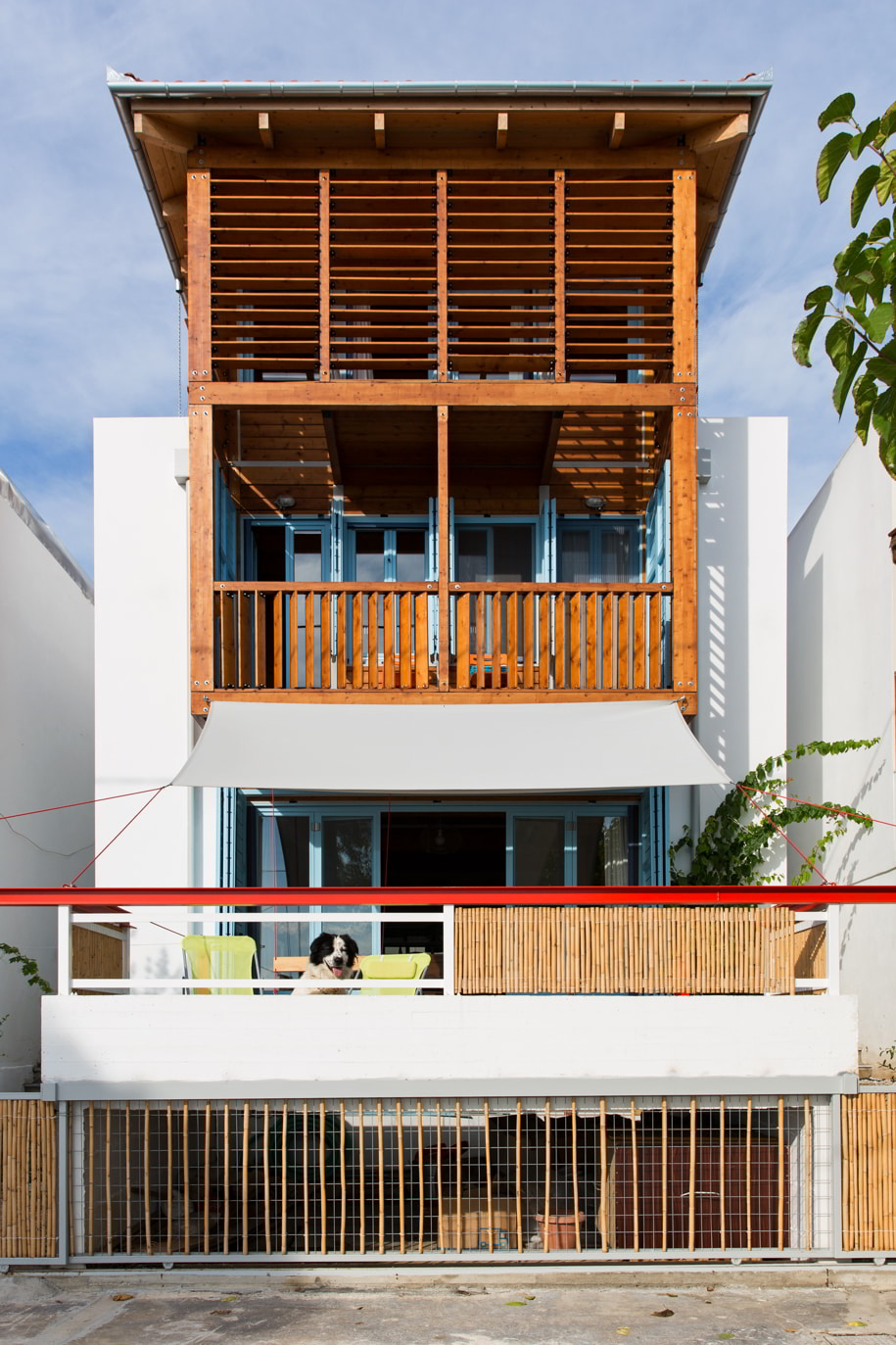
One-room house
The building program responds to a range of two, minimum, to six, maximum, inhabitants. Different spaces appear in plan and in section but there happens to be no permanent separation in between them. Thus, it comes to be a one-room house. Privacy in gained by vertical, moveable partitions of a soft material, like textile and reed. The soft partitions are vertical to the north to south axis. This is the bioclimatic spine for air and light, from the mountain to the sea, through the building.
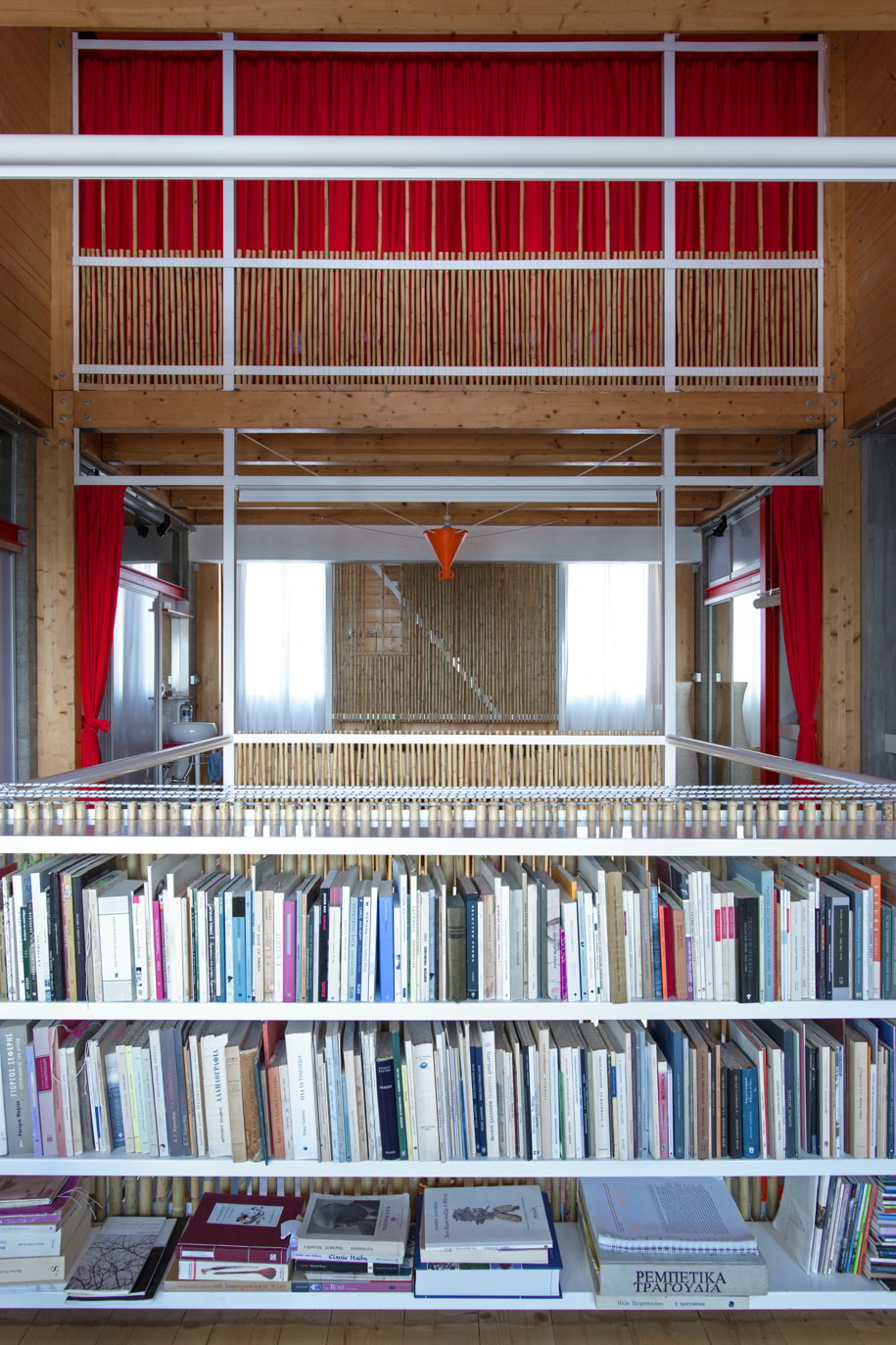
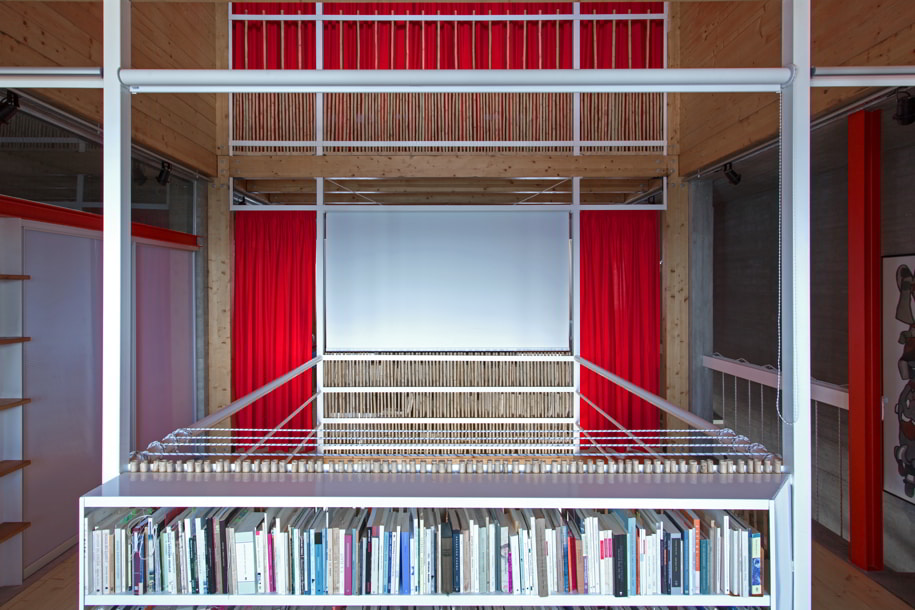
Basilica
In terms of typology, the house could be considered as a basilica, with an interior atrium. The main space (4,30m wide), organized in a grid of four columns in a 2,60 m distance between them, hosts everyday’s life performativity.
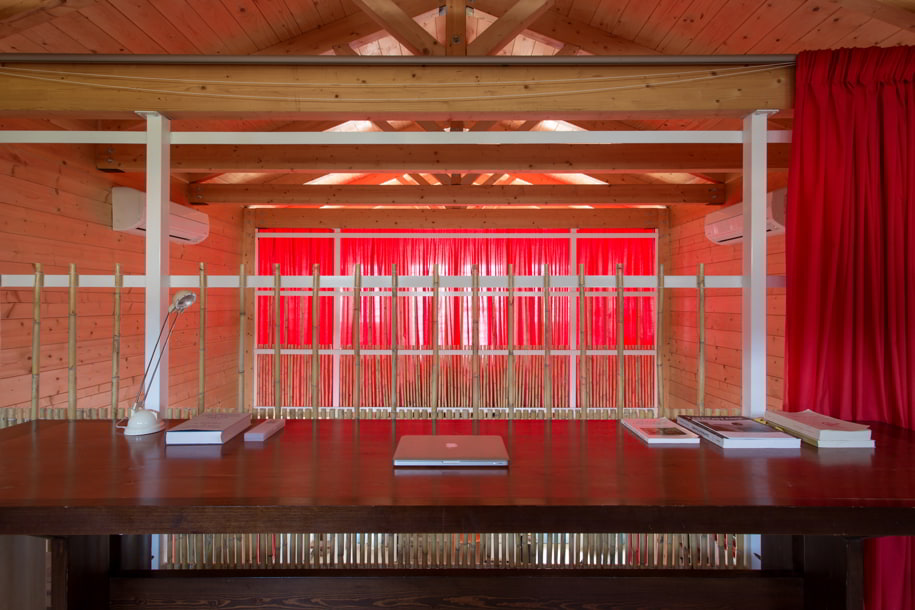
In the two aisles, 1m wide, utilitarian performativity is being hosted (elevating, storing, bathing, cooking). The building construction materialize the house’s typology: The two aisles are constructed by concrete and the main space is formed as a wooden box that comes to fit to the concrete sides of the building.
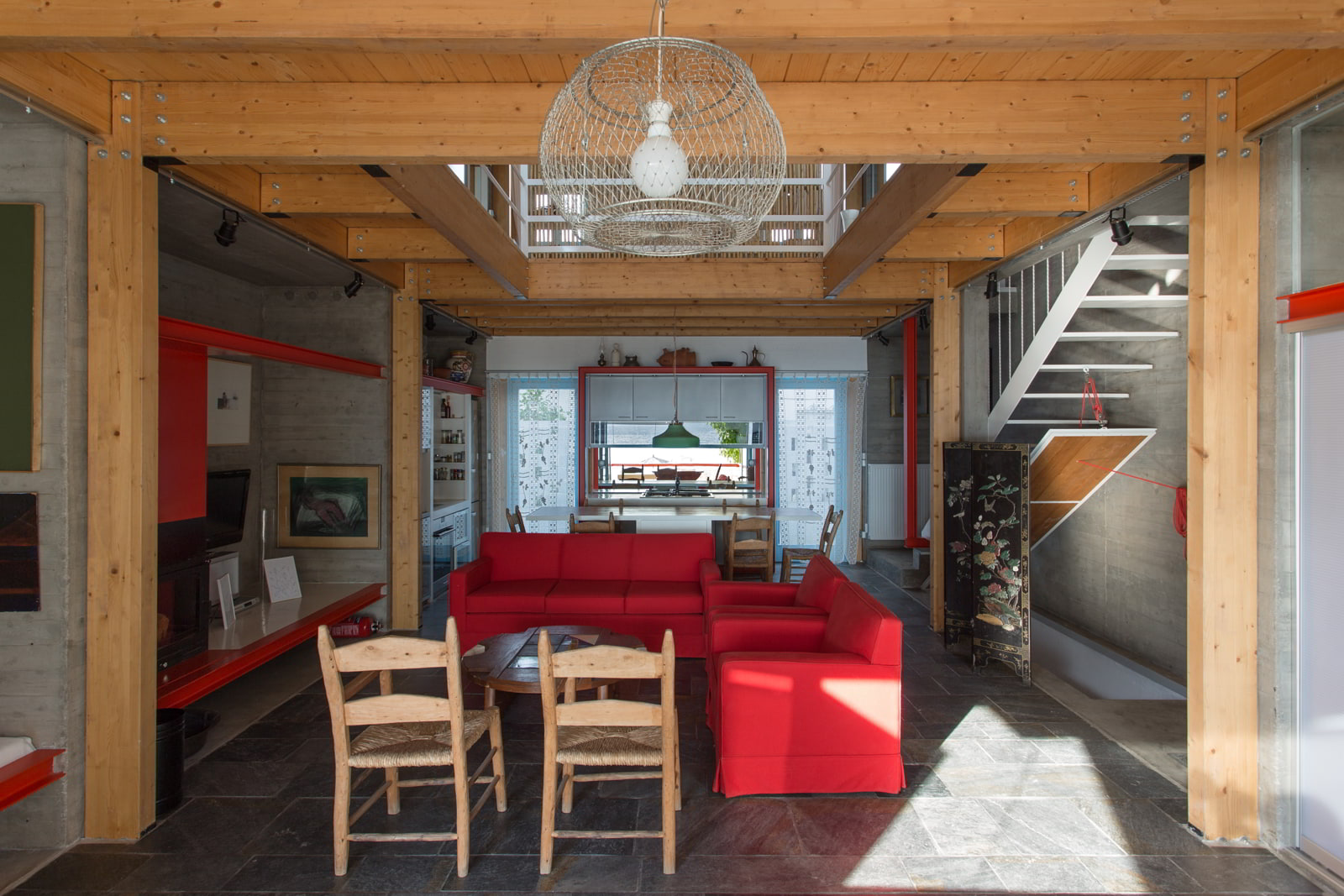
Monochord
The wooden box, is like the sound box of the simplest musical instrument, the monochord. In the way that geometrical construction demonstrates mathematical relationships between sounds in the musical instrument, it also demonstrates habitual relations between dwellers in the wooden house.
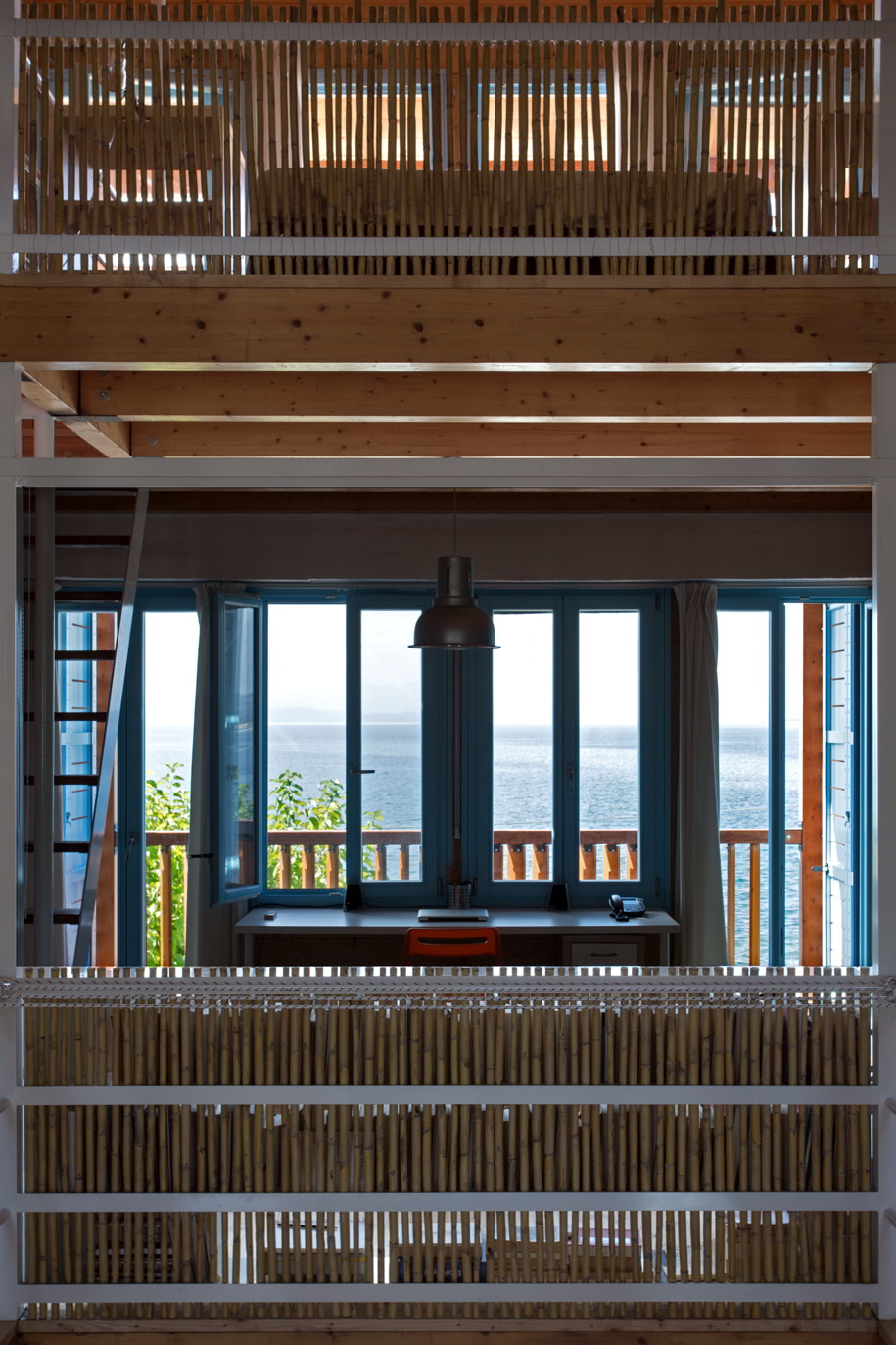
Facts & Credits
Project title: Monochord
Project type: Residence architecture
Architecture: Zissis Kotionis
Location: Agria, Magnesia, Greece
Design and execution advisor: Phoebe Giannisi_ Architect
Collaborator architects: Konstantinos Sarantis, Vasia Liri
Civil engineer: Nikolaos Chatzinikolaou
Electromechanological engineer: Dimitris Zimeris
Bioclimatic consultant: Aris Tsagkrasoulis
Photography: Vasilis Makris
Ο Ζήσης Κοτιωνης ανέλαβε το σχεδιασμό μίας κατοικίας στην Αγριά, κοντά στο Βόλο. Πρόκειται για ένα διώροφο κτίριο που εκτείνεται κατακόρυφα σε τέσσερα οριζόντια επίπεδα, σχηματίζοντας έναν ενιαίο χώρο κατανεμημένο σε τρία μέρη και έναν υπαίθριο χώρο. Η αρχιτεκτονική ακολουθεί την τυπολογία της τρίκλιτης βασιλικής, με ένθετο ξύλινο κουτί που αναπτύσσεται σαν το ηχείο ενός μονόχορδου οργάνου, εκφράζοντας γεωμετρικές αναλογίες και σχέσεις κατοίκησης στο ξύλινο σπίτι.
-κείμενο από τους δημιουργούς
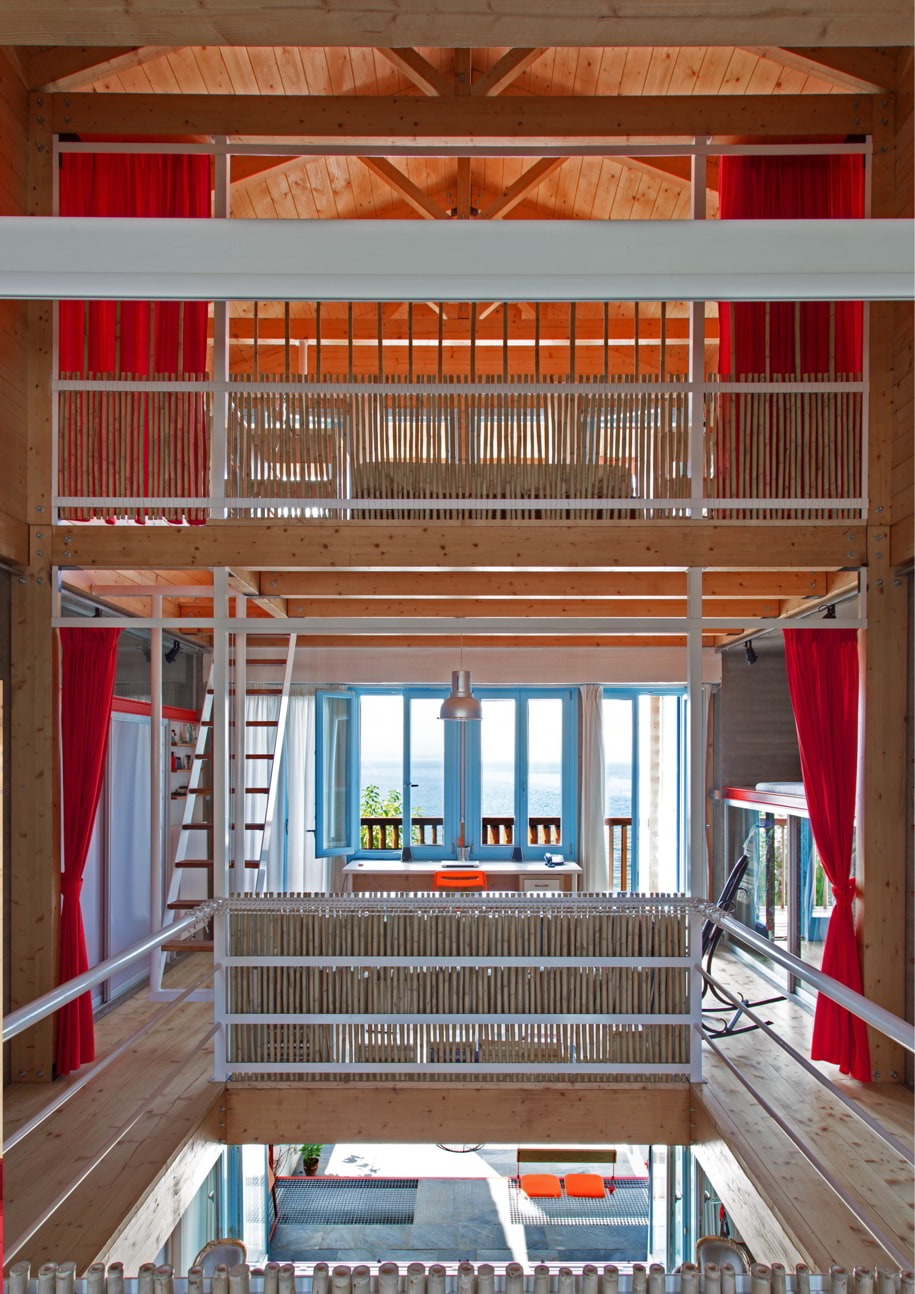
Στην ακτογραμμή
Στον οικισμό της Αγριάς, στην περιφέρεια του Δήμου Βόλου, κάτω από το Πήλιο και επάνω στην ακτογραμμή του Παγασητικού κόλπου, έχει οικοδομηθεί μία διώροφη κατοικία. Το κτίριο αναπτύσσεται κατακόρυφα σε τέσσερα οριζόντια επίπεδα, περιλαμβανομένου και του υπογείου.
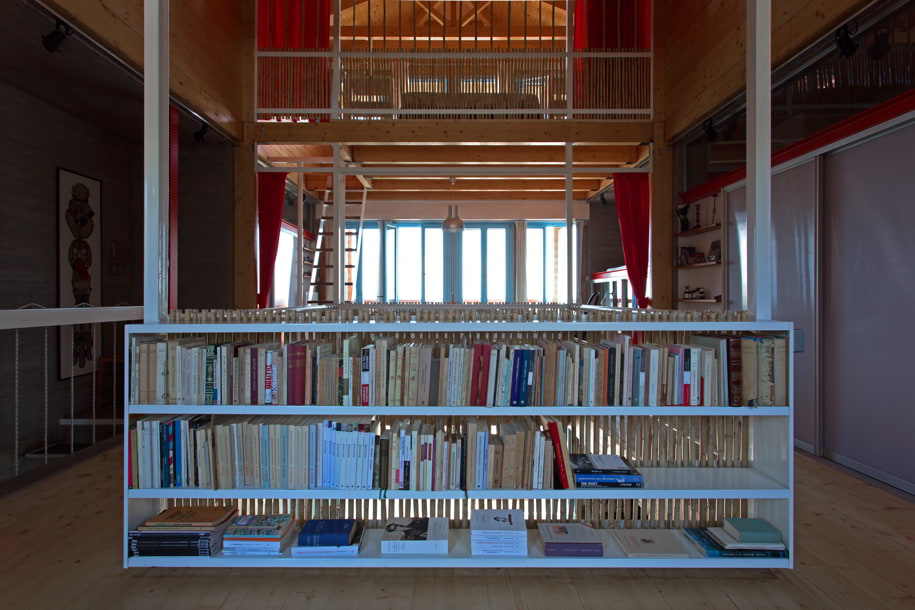
Κατά το διαμήκη άξονα, από το βουνό (βόρεια) προς τη θάλασσα εμπρός (νότια), η κατασκευή ορίζει έναν ενιαίο χώρο κατανεμημένο σε τρία ίσα μέρη και έναν υπαίθριο, τέταρτο, ημίσειας διάστασης, στην νότια απόληξη του άξονα.
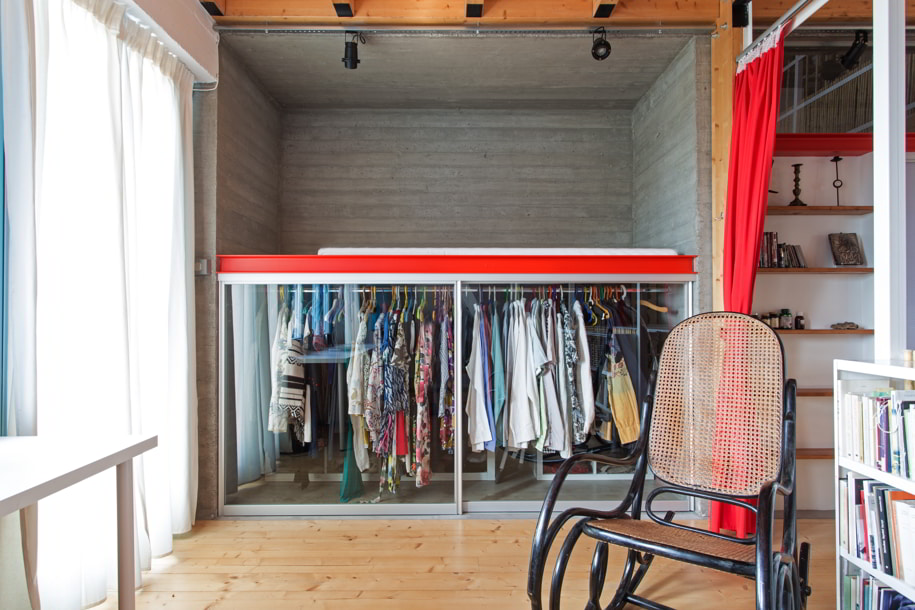
Μονόχωρη κατοικία
Το κτιριολογικό πρόγραμμα ανταποκρίνεται σε δυνατότητα διαμονής δύο έως έξι κατοίκων. Οι διαφορετικοί υπο-χώροι της κατοικίας ορίζονται από τη δυνατότητα μη μόνιμων διαχωρισμών.
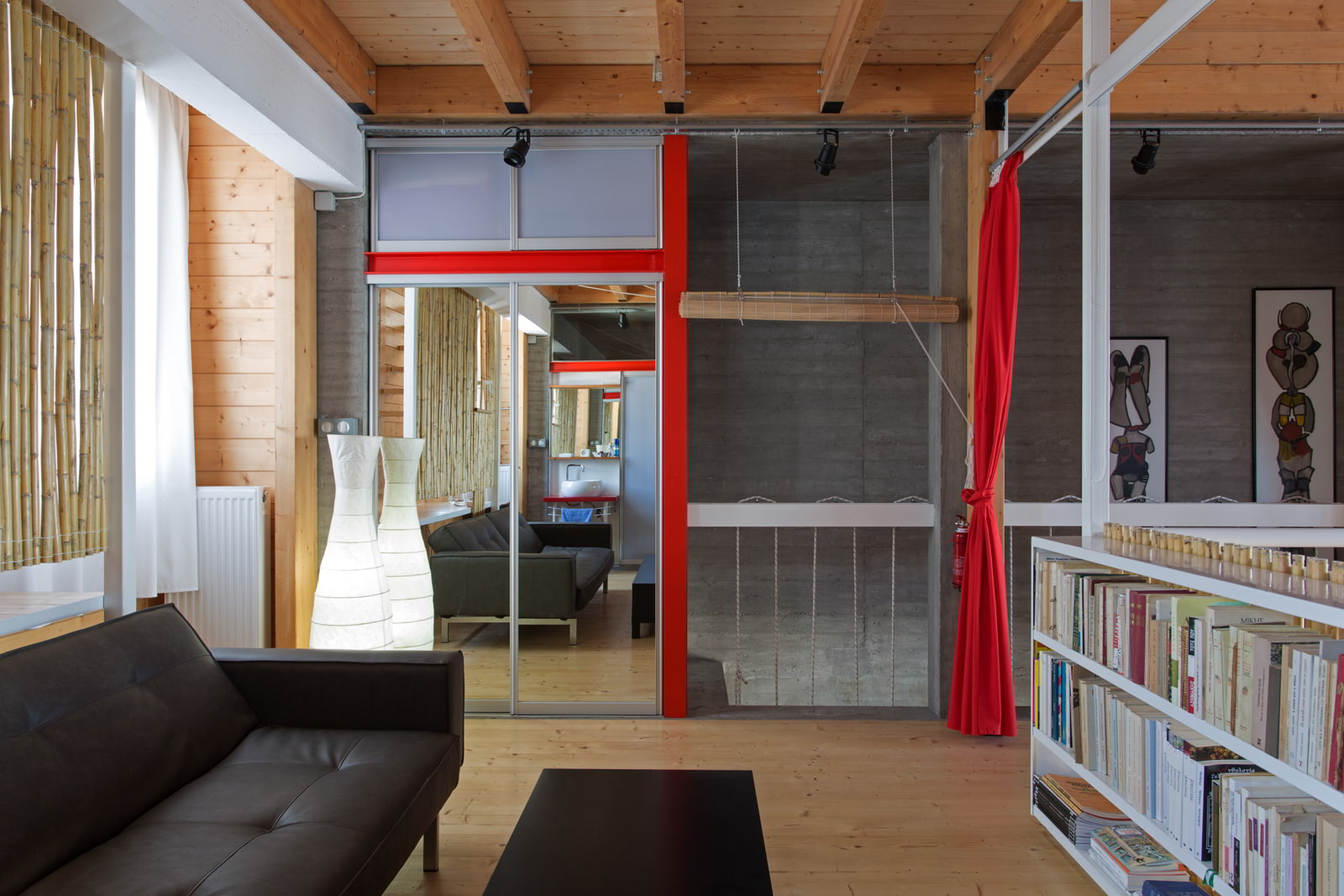
Έτσι προκύπτει ένα ημι-διαχωριζόμενο μονόχωρο σπίτι. Η ιδιωτικότητα υπηρετείται από κινητά, μαλακά χωρίσματα από υλικά όπως πανί ή καλάμια. Τα χωρίσματα είναι κάθετα στον βιοκλιματικό άξονα φωτισμού και αερισμού, από το βοριά προς τον νοτιά, από το βουνό προς τη θάλασσα.
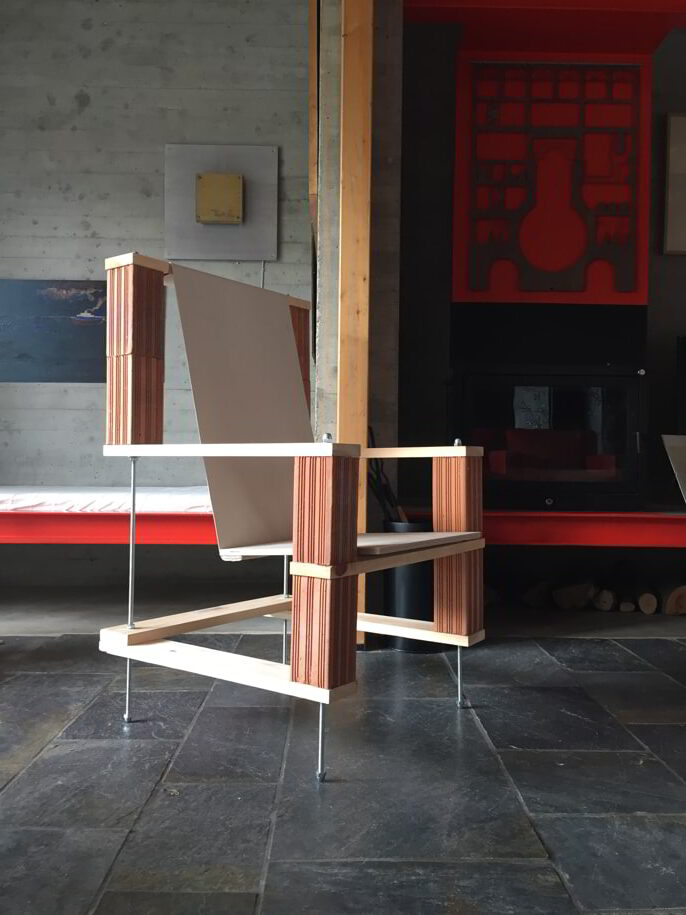
Βασιλική
Με όρους τυπολογίας, η κατοικία θα μπορούσε να θεωρηθεί ότι οργανώνεται στον τύπο της τρίκλιτης βασιλικής με εσωτερικό αίθριο. Στο μεσαίο κλίτος, πλάτους 4,30μ. που ορίζεται από τέσσερα ζεύγη ξύλινων κιόνων, με διαστύλωση 2,60μ., αναπτύσσεται η καθημερινή επιτελεστικότητα της διαμονής.
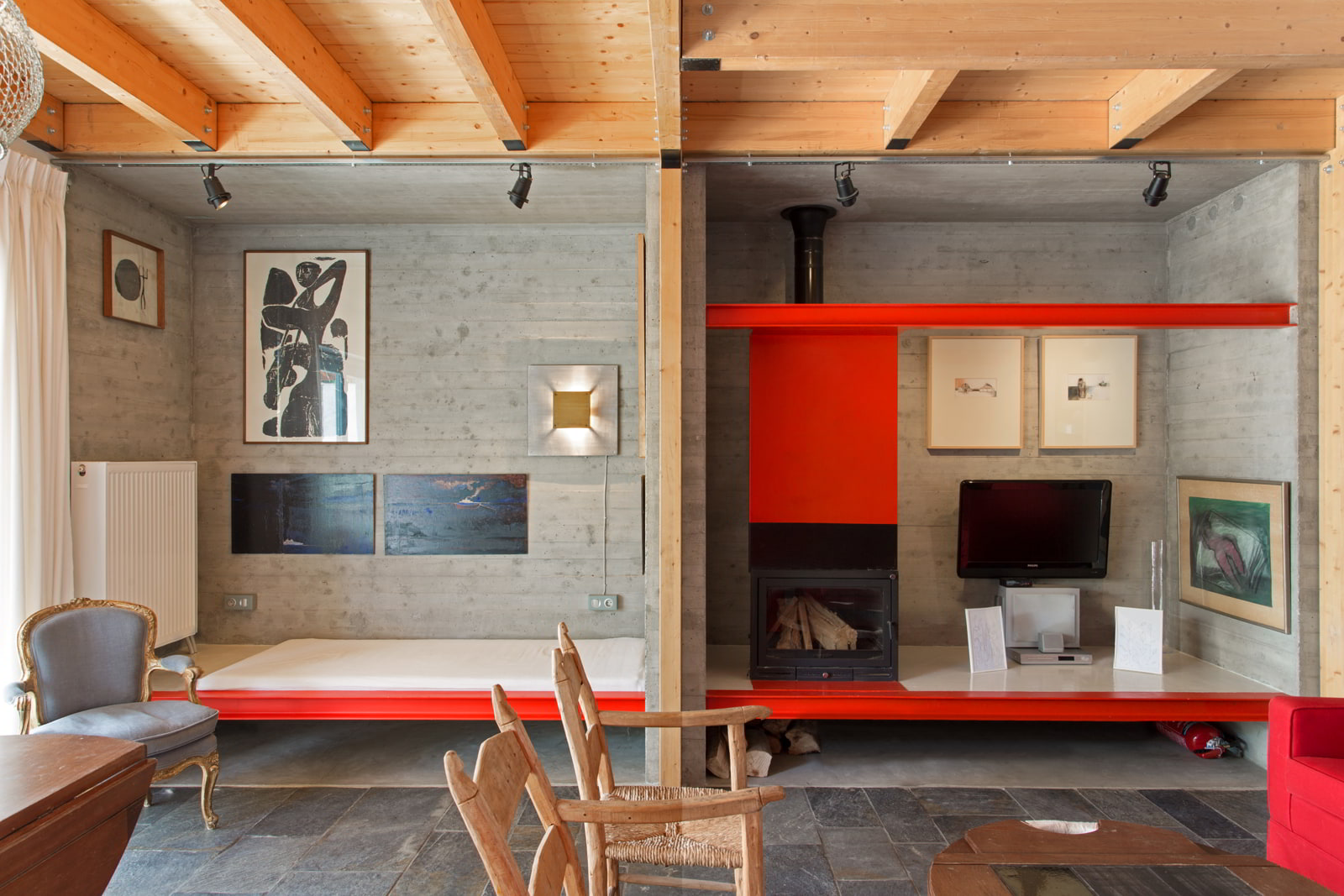
Στα δύο πλευρικά κλίτη, από οπλισμένο σκυρόδεμα, βάθους 1μ., οργανώνεται η βοηθητική επιτελεστικότητα (κατακόρυφη μετακίνηση, αποθήκευση, υγιεινή, μαγείρεμα). Η κατασκευή του κτιρίου υλοποιεί την τυπολογία. Τα πλευρικά κλίτη από μπετόν, συγκρατούν το μεσαίο κλίτος, που είναι αμιγώς ξύλινη προκατασκευή.
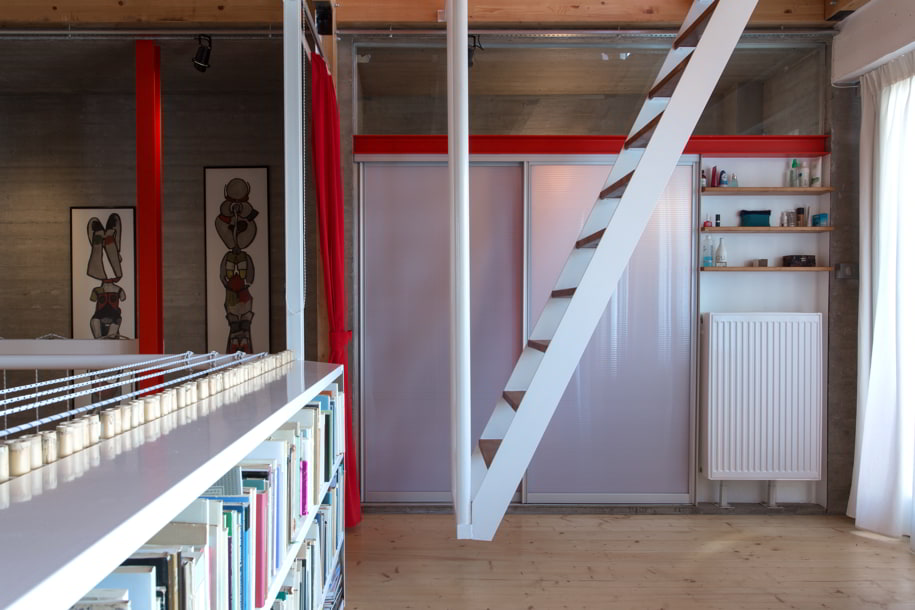
Μονόχορδο
Το ξύλινο ένθετο κουτί του μεσαίου κλίτους, είναι σαν το ηχείο του μονόχορδου οργάνου. Με τον τρόπο που η γεωμετρική κατασκευή, χωρισμένη σε ίσα διαστήματα, εκφράζει μαθηματικές αναλογίες μεταξύ ήχων στο μουσικό όργανο, επίσης εκφράζει σχέσης κατοίκησης κατά την διαμονή στο ξύλινο σπίτι.
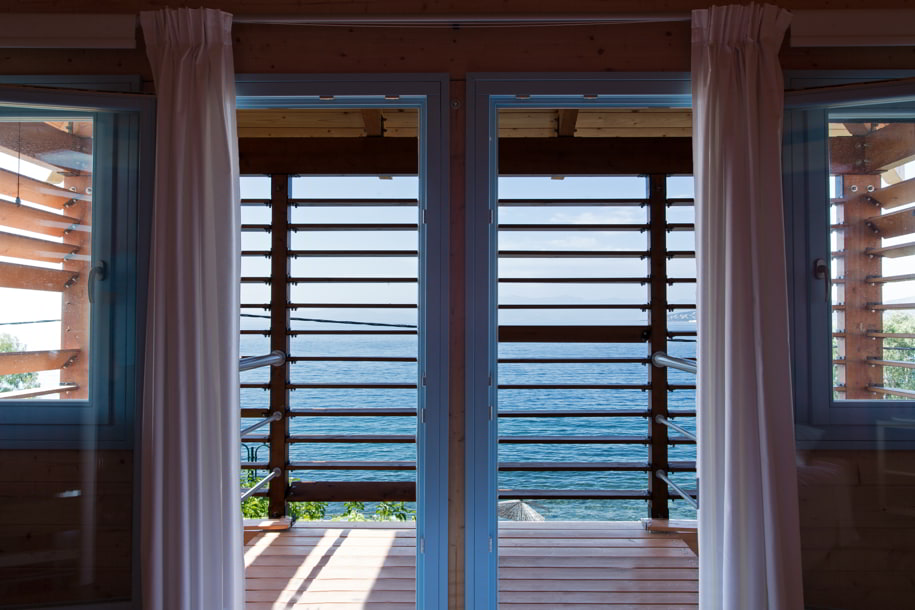
Στοιχεία έργου
Tίτλος έργου: Μονόχορδο, κατοικία στη Αγριά Βόλου
Τύπος έργου: Σχεδιασμός κατοικίας
Αρχιτεκτονική: Ζήσης Κοτιωνης
Σύμβουλος μελέτης και εφαρμογής: Φοίβη Γιαννίση, αρχιτέκτων
Συνεργάτες αρχιτέκτονες: Κωνσταντίνος Σαράντης, Βάσια Λύρη
Πολιτικός μηχανικός – στατική μελέτη: Νικόλαος Χατζηνικολάου
Ηλεκτρολογικομηχανολογική μελέτη: Δημήτρης Ζημέρης
Ενεργειακή – βιοκλιματική μελέτη: Άρης Τσαγκρασούλης
Φωτογραφία: Βασίλης Μακρής
READ ALSO: A Series of Ephemeral Demountable Pavilions for the Odeon of Herodes Atticus | FLUX Office