The municipal market in the contemporary life of the city.
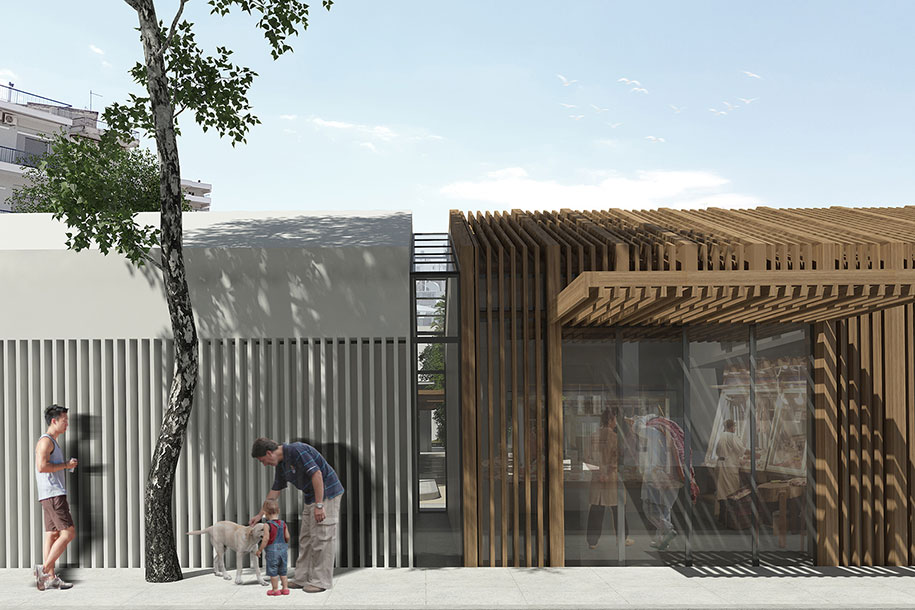
The dynamic reintegration of Chalkida’s Municipal Market in the city’s social, commercial and economic life is the ultimate goal of the proposal, after inverting its current status as urban void within the city fabric.
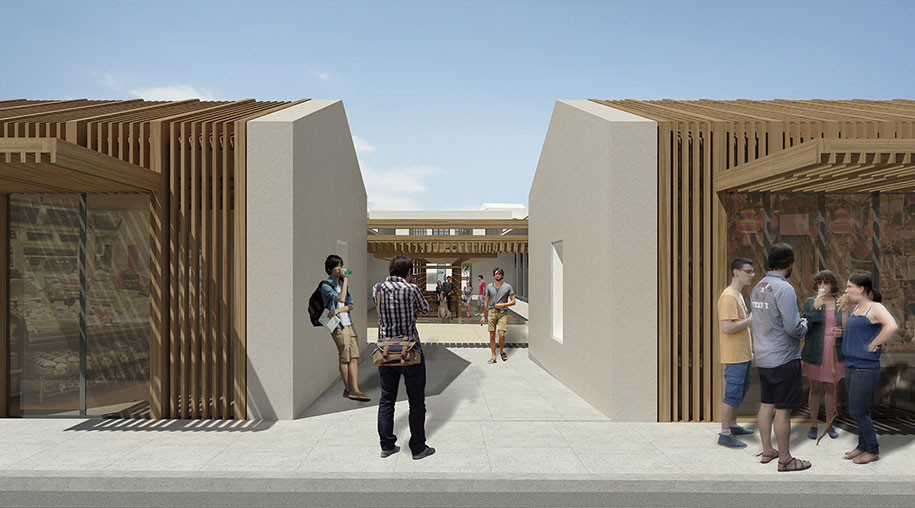
The market used to constitute, since Mayor Hercules Gazepis founded it in 1885, a meeting point of the residents within the city borders with the ones outside. Even before the Turkish occupation, a place of commercial transactions named “Ouzoun Tsrsi” or “the Long Bazaar” (now Gazepi Street) was located at this point of city. The Market has always been the heart of the social life of the city: this character of a place of meeting and exchange sets the orientation for the contemporary interventions in a spirit of creative restoration.
The market as an architectural palimpsest.
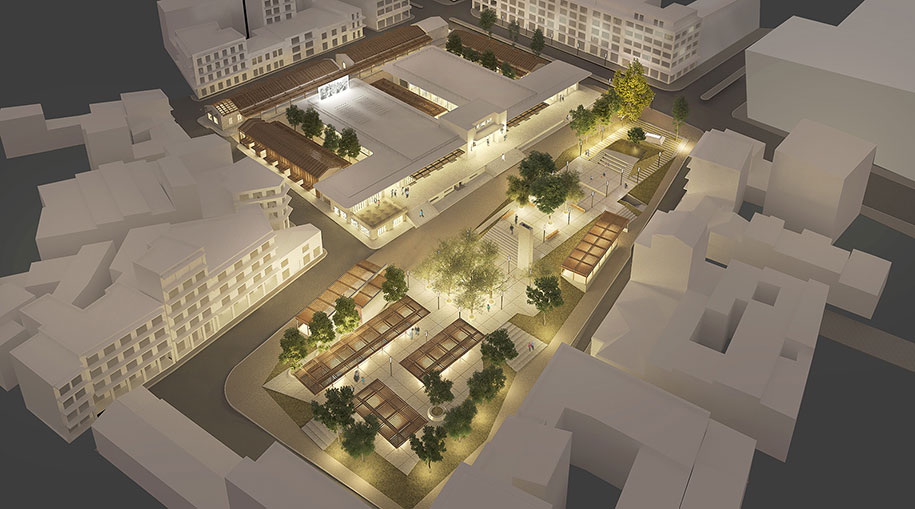
The main goal of the architectural proposal is to enhance the character of the Municipal Market as a monument, by emphasizing the sequential construction phases and using a unique contemporary architectural vocabulary for the new additions.
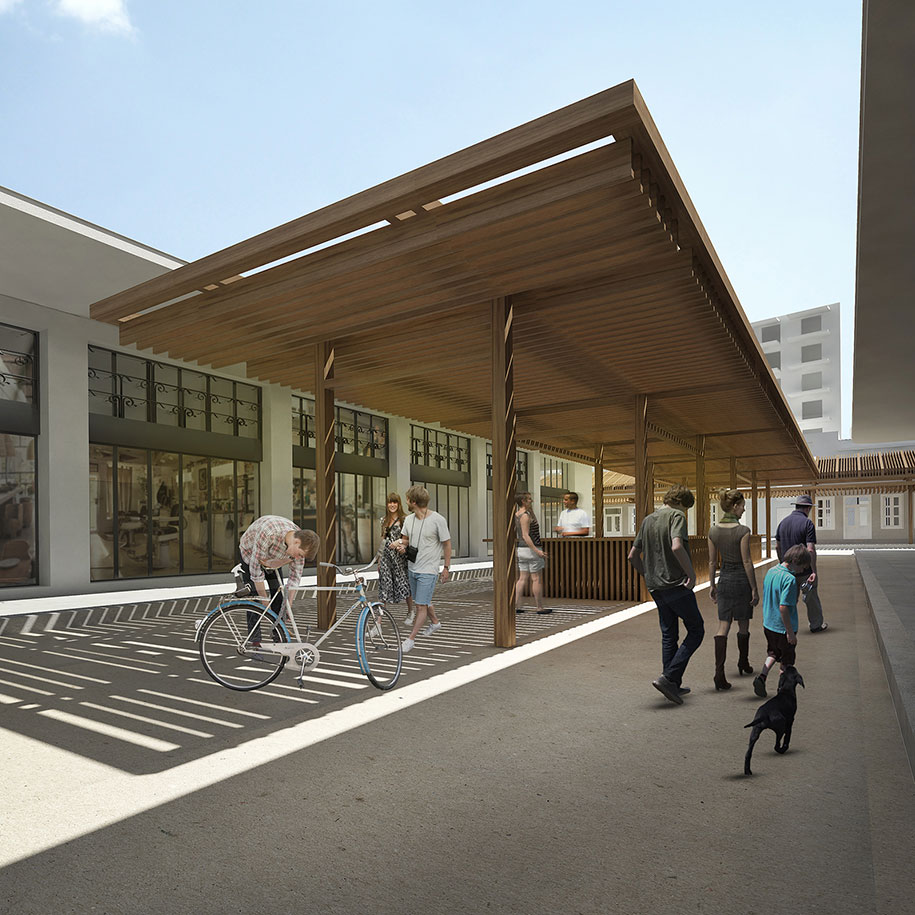
On Kriezotou, Arethousis and Venizelos streets’ facades, marking the late neoclassical section of the monument, a new skin is placed with wooden frame, and forms the new facades and the new roofs, on the trace of the original volumes. Wooden canopies are placed in front of the interior facades of those buildings, while in the southwest corner of the market, a new building is designed on the trace of the original.
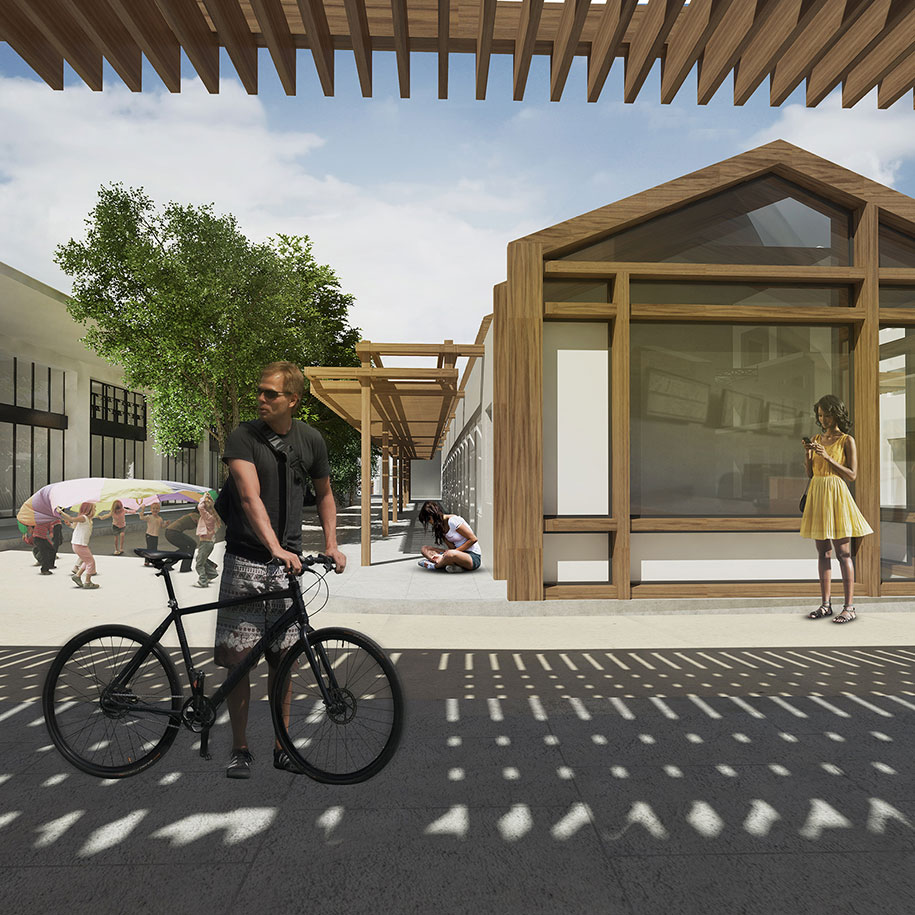
The part of the monument that belongs to the second historical phase, placed within the modern style, marks the main facade of the Market to the city. The facades are designed following the existing proportions and traces, while the canopies that provide shade are placed at Neofutou street. On the first floor one can find the administration pole as well as the reception of visitors who will be hosted on the rooftop for cultural events.
The central open-air aisle between the inner parts of main building, is enriched with a canopy, where a kiosk and an information point are located, in an effort to enhance the promenade from the city to the market and restore the monument’s relationship with the urban surroundings.
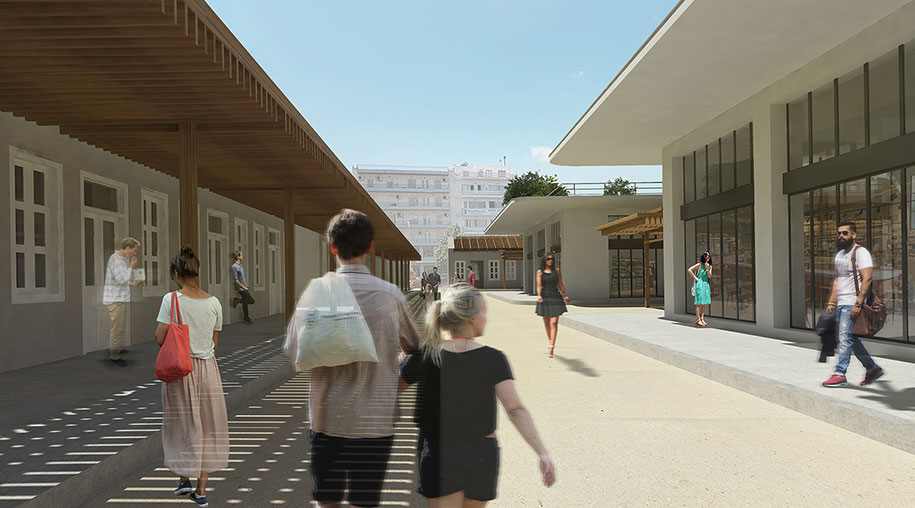
Regarding the uses that will be hosted within the Market, the main objective for a successful public integration is the active implication of the civil society. Thus, it is proposed to create a core of alternating activities, dedicated to the community with a focus on traditional arts and crafts. It is also proposed to promote the coexistence of commercial with cultural and educational activities, the integration of uses with complementary or extended calendars and the planning of events in the open spaces of Market and Square.
The market square as an organic extension.
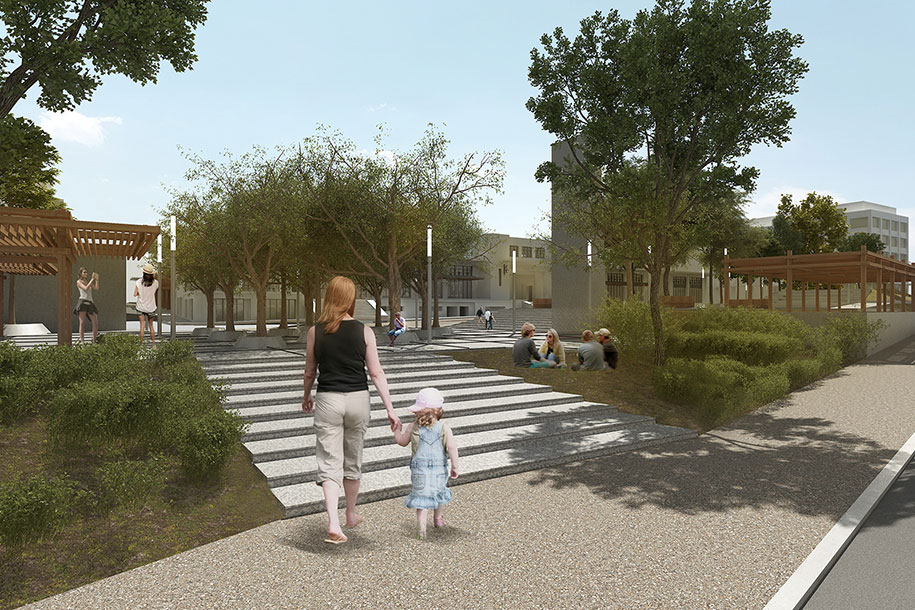
In terms of public space, today the square stands as an elevated urban void within the historic city center area rather than a square of the city. The main design principles of the new square include integrating it into a broader network of pedestrian streets, blending the boundaries between the square and the surroundings, connecting the square with the market through the materiality of the ground and creating three main thematic w ithin the square: the market, the stage and the courtyard.
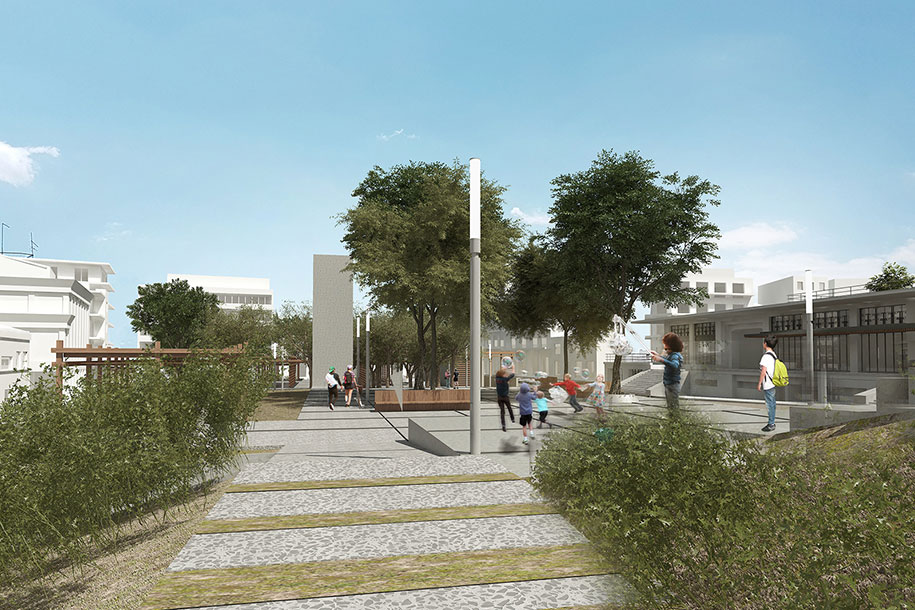
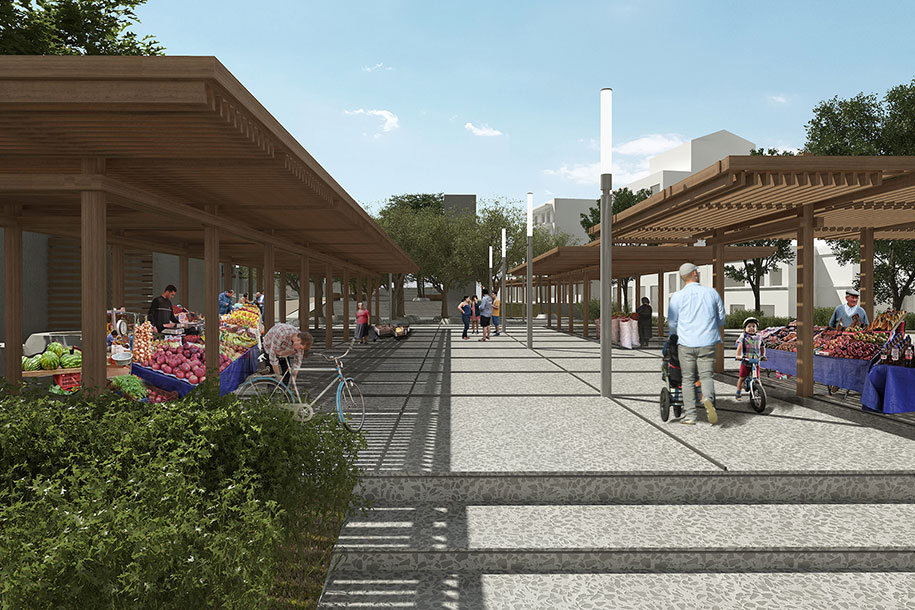
Drawings:
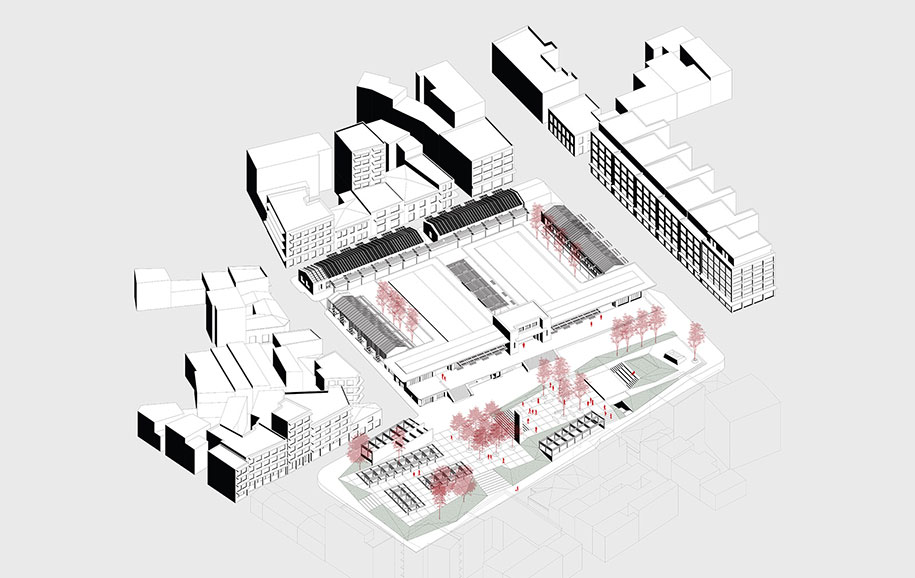
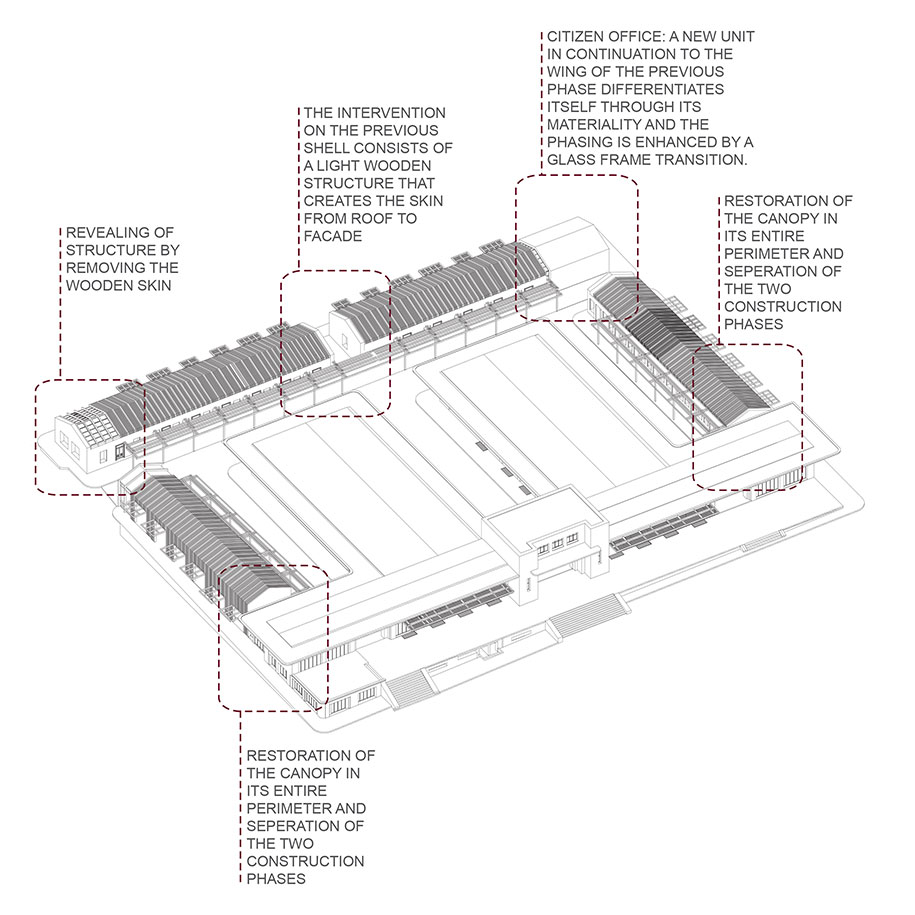
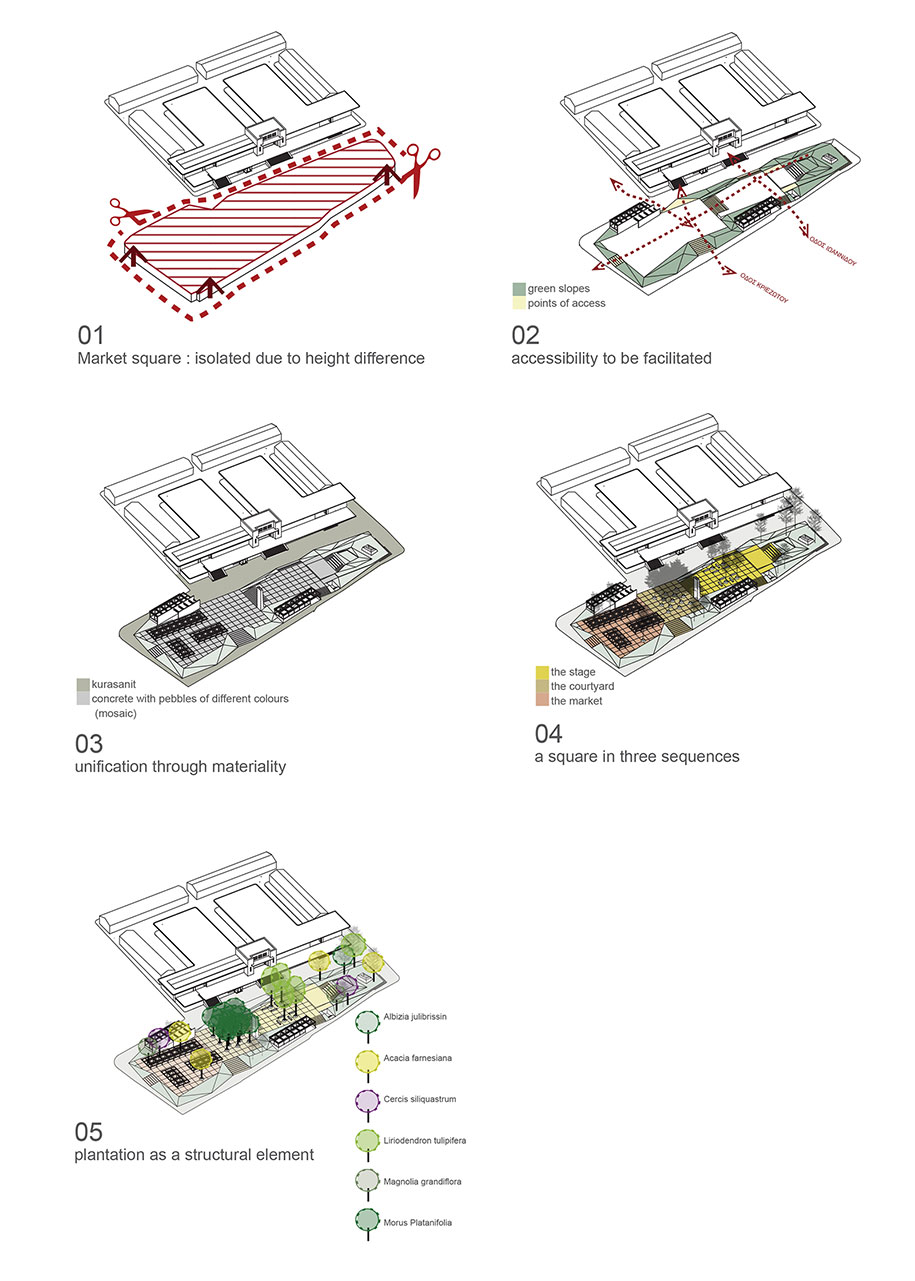
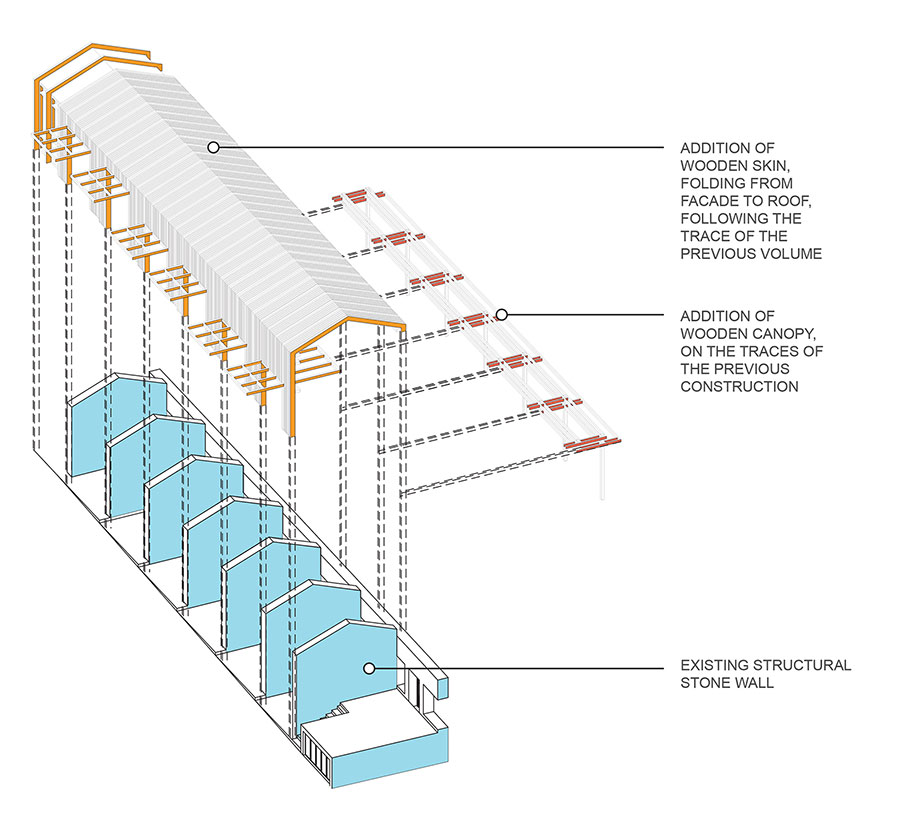
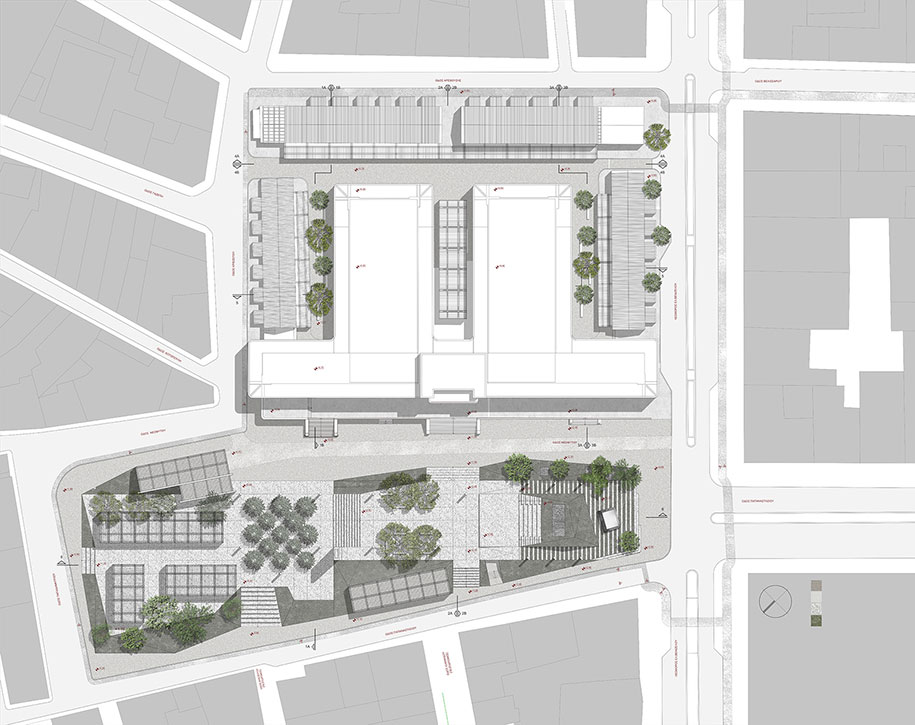



Facts & Credits:
Project Type: Open Architectural Competition – Restoration, development and functional reintegration of the Municipal Market of Chalkida and regeneration of the adjacent Market Square
Distinction: 1st prize
Location: Chalkida, Greece
Project Title: Municipal Market of Chalkida: Field of interactions
Team: Alexandros Zomas (Micromega), Mara Papavasileiou (Micromega), Georgia Mpountouraki
Contributors: Marianthi Papaggelopoulou (student of architecture), Georgia Salta (student of architecture)
Η δημοτική αγορά στη σύγχρονη ζωή της πόλης.
H δυναμική επανένταξη της Δημοτικής Αγοράς της Χαλκίδας στην κοινωνική, εμπορική και οικονομική ζωή της πόλης συνιστά τον απώτερο στόχο της πρότασης, αναστρέφοντας τη σημερινή συνθήκη αστικού κενού που χαρακτηρίζει το συγκρότημα.
Η αγορά αποτελούσε, με την ίδρυσή της από το Δήμαρχο Ηρακλή Γαζέπη περί το 1885, σημείο συνάντησης των κατοίκων του Κάστρου με τους κατοίκους του εκτός των τειχών οικισμού. Ήδη από την εποχή της τουρκικής κτήσης, στο σημείο αυτό της πόλης διαδραματίζονταν αγοραπωλησίες μεταξύ των κατοίκων στο «Ουζούν Τσαρσί», δηλαδή το «Μακρύ Παζάρι» (σημερινή οδός Γαζέπη). Η αγορά της Χαλκίδας αποτέλεσε, στη μετέπειτα λειτουργία της, την καρδιά της κοινωνικής ζωής της πόλης: αυτός ο χαρακτήρας του διαχρονικού τόπου συνάντησης και των κοινωνικών ζυμώσεων αποτελεί αφετηρία για μια παρέμβαση με σύγχρονους όρους αποκατάστασης.
Η αγορά ως αρχιτεκτονικό παλίμψηστο.
Η κατεύθυνση της αρχιτεκτονικής πρότασης προσανατολίζεται στην ανάδειξη του χαρακτήρα της Αγοράς ως μνημείου, αλλά και της οικοδομικής του ιστορίας, ταυτόχρονα με την εισαγωγή ενός σύγχρονου αρχιτεκτονικού λεξιλογίου για τα νέα στοιχεία που εντάσσονται στη δομή του συγκροτήματος.
Οι σύγχρονες επεμβάσεις προβλέπονται κυρίως στις πτέρυγες της Α’ φάσης (ύστερη νεοκλασική περίοδος) του συγκροτήματος: στις όψεις επί των οδών Κριεζώτου, Αρεθούσης και Βενιζέλου τοποθετείται επιδερμίδα με ξύλινο σκελετό, ο οποίος διαμορφώνει με «αναδίπλωση» τη νέα όψη και στέγη, στο ίχνος της προγενέστερης ογκομετρίας. Μπροστά από τις εσωτερικές όψεις των νεοκλασικών κελυφών τοποθετούνται ξύλινα στέγαστρα, ενώ στη νοτιοδυτική γωνία της αγοράς, επιλέγεται ο σχεδιασμός νέου κτίσματος (Κέντρο Εξυπηρέτησης Πολιτών) στη συνέχεια του αυθεντικού αρχικού όγκου και της νέας πρότασης. Τα υλικά πλήρωσης που επιλέγονται είναι το ξύλο και το γυαλί, προκειμένου οι νέες όψεις να ανοίγονται προς το δρόμο και την πόλη, να πληρούν τις ανάγκες των εμπορικών δραστηριοτήτων και να διαχωρίζονται πλήρως από το υπόλοιπο κτίριο.
Η νεότερη πτέρυγα (Β’ φάση) αποτελεί και το «επίσημο» πρόσωπο της Αγοράς προς την πόλη και κρίνεται ως απολύτου προστασίας. Στόχος της πρότασης είναι η ανάδειξη του ύφους του μοντέρνου κινήματος και των επιμέρους Art Nouveau στοιχείων, με τις όψεις να διαμορφώνονται ακολουθώντας υφιστάμενες χαράξεις. Η σκίαση των νέων καταστημάτων επί της οδού Νεοφύτου επιτυγχάνεται με νέα στέγαστρα, στο ύφος αυτών που προϋπήρχαν, με στόχο τη διασφάλιση του ενιαίου ύφους της όψης. Στον α’ όροφο τοποθετείται η διοίκηση και η υποδοχή των επισκεπτών των πολιτιστικών δραστηριοτήτων που θα φιλοξενηθούν στα βατά δώματα.
Τα σημεία συναρμογής των δύο φάσεων της Αγοράς αποτελούν κλειδιά για την ανάδειξη της ιστορίας του μνημείου, οπότε και επιλέγεται η διαμόρφωση διακριτού αρμού με πέρασμα και η ολοκλήρωση του προβόλου της μεσοπολεμικής πτέρυγας.
Η κεντρική υπαίθρια πτέρυγα μεταξύ των εσωτερικών πτερύγων Νεοφύτου, εμπλουτίζεται με ένα στέγαστρο, που φιλοξενεί χώρο στάσης και κιόσκι πληροφοριών, σε μια προσπάθεια ενδυνάμωσης του περιπάτου από την πόλη προς την αγορά και σε μια κατεύθυνση συνολικότερης αποκατάστασης της σχέσης του μνημείου με τον αστικό ιστό και ανάκτησης της μνήμης.
Όσον αφορά στις λειτουργίες που θα φιλοξενηθούν στην Αγορά, ζητούμενο για την οικειοποίηση του συνόλου από την πόλη αποτελεί η συμμετοχή της κοινωνίας των πολιτών. Προτείνεται η δημιουργία ενός πόλου εναλλασσόμενων δραστηριοτήτων, αφιερωμένο στις ομάδες της πόλης με επίκεντρο της παραδοσιακές τέχνες και τεχνικές, η συνύπαρξη του εμπορικού χαρακτήρα με πολιτιστικές και εκπαιδευτικές δραστηριότητες, η ένταξη χρήσεων με συμπληρωματικά ή διευρυμένα ωράρια και, τέλος, η διοργάνωση δράσεων στους υπαίθριους χώρους της Αγοράς και της Πλατείας.
Η πλατεία ως οργανική προέκταση της Αγοράς.
Σε επίπεδο δημόσιου χώρου, η πλατεία Αγοράς αποτελεί σήμερα ένα υπερυψωμένο, λόγω του υπόγειου χώρου στάθμευσης, κενό χώρο, που λειτουργεί περισσότερο ως πέρασμα, παρά ως πυκνωτής δραστηριοτήτων. Οι βασικές αρχές σχεδιασμού της νέας πλατείας περιλαμβάνουν την ένταξη σε ένα ευρύτερο δίκτυο πεζοδρόμων, την εξομάλυνση των ορίων με τα αστικά μέτωπα με πρανή, την ενοποίηση της πλατείας με την Αγορά μέσω της υλικότητας του εδάφους και την διαμόρφωση τριών βασικών ενοτήτων, αυτών της αγοράς, της σκηνής και της αυλής.
Στοιχεία Έργου:
Έργο: Ανοικτός Διαγωνισμός – Αποκατάσταση, Ανάδειξη, Ανάπτυξη και λειτουργική επανένταξη της Δημοτικής Αγοράς Χαλκίδας καθώς και ανάπλαση των επιφανειών της γειτνιάζουσας Πλατείας Αγοράς.
Διάκριση: 1ο βραβείο
Τίτλος Πρότασης: Δημοτική Αγορά Χαλκίδας : Πεδίο Ζυμώσεων
Ομάδα: Αλέξανδρος Ζώμας (Micromega), Μάρα Παπαβασιλείου (Micromega), Γεωργία Μπουντουράκη
Συνεργάτες: Μαριάνθη Παπαγγελοπούλου (φοιτήτρια αρχιτεκτονικής), Γεωργία Σάλτα (φοιτήτρια αρχιτεκτονικής)
READ ALSO: Four Towers as a New Residential Area in the Deutsche Bank-Quarter by UN Studio and Ramboll Studio Dreiseitl