EN / GR
Text by the architects
The complex is more introvert as we approach by the main road, where the entrance is situated. As we walk from the entrance or the parking towards the House B, the space is revealed in sequences, leaving for the end the arrival in the open space living room and kitchen that opens towards the ocean view. The ground floor of House B has also a study room, separated from the living room, thus being more quiet and peaceful. The master bedroom with en-suite bathroom, as well as three bedrooms, compose the first floor. There is also a common space for studying, playing or relaxing in a more casual way for the guests. The volume of House B stands as an obstacle towards the SW prevailing winds of the site.
House A is also reached by the parking, through an alley with glimpses to the ocean. It is composed by two levels. The living room with the open kitchen is situated on the ground floor and has view towards the ocean. There is also a bedroom on the ground floor, whereas a larger bedroom is situated on the first floor. The living room is prolonged on the exterior deck, where a fire pit is situated.
The materials that will be used for the construction have been chosen in their most raw and real form. The main structural walls are made of stone, while wood is used for the shading panels. The first floor is also composed by metal panels that respond with their light nature to the solid stone walls of the ground floor. The interior is proposed to follow the same character, as this will allow a greater perceptual continuity between interior and exterior spaces.
Η πρόταση διακρίθηκε με εύφημο μνεία σε ιδιωτικό διαγωνισμό, με αντικείμενο μια οικογενειακή εξοχική κατοικία και ένα ξενώνα, στο Dunsborough της Δυτικής Αυστραλίας.
Ο πελάτης έθεσε εξαρχής ως ζητούμενο οι δύο αυτές χρήσεις να στεγάζονται σε ξεχωριστά κτίσματα, με τον ξενώνα να κατασκευάζεται πρώτο, αλλά με την ολοκλήρωση του έργου τα δύο κτίσματα να δημιουργούν ένα εναίο σύνολο.
Με αυτά τα δεδομένα, σχεδιάσαμε τις δύο κατοικίες οργανικά συνδεδεμένες, ακολουθώντας ένα ενιαίο ύφος αισθητικής και υλικότητας, διατηρώντας όμως την ιδιωτικότητα της κάθε μιας. Καθώς προχωρούμε από την είσοδο ή το χώρο στάθμευσης προς τις κατοικίες, ο χώρος αποκαλύπτεται σε διαδοχικά κάδρα – «σεκάνς», αφήνοντας για το τέλος την αποκάλυψη της θέας προς τον ωκεανό από το το καθιστικό και την κουζίνα. Οι όγκοι αναπτύσσονται ως τοιχεία που σταματούν τους ισχυρούς ΝΔ ανέμους της περιοχής, προστατεύοντας τις αυλές που προσανατολίζονται προς τη θέα.
Η κατοικία Α, αναπτύσσεται σε 340τ.μ.. Στο ισόγειο χωροθετούνται οι κοινόχρηστοι χώροι του σαλονιού, της τραπεζαρίας και της κουζίνας, καθώς και ένα study room, ενώ το master υπνοδωμάτιο, καθώς και τρία ακόμα, βρίσκονται στον όροφο. Υπάρχει επίσης ένας κοινός χώρος για μελέτη, παιχνίδι και χαλάρωση. Η κατοικία Β, που λειτουργεί αυτόνομα ως ξενώνας ή σαν επέκταση της πρώτης, αναπτύσσεται σε 80 τ.μ.. Στο διπλού ύψους ισόγειο βρίσκουμε το καθιστικό και την κουζίνα με μικρή τραπεζαρία, ενώ το υπνοδωμάτιο με en-suite μπάνιο βρίσκεται στον όροφο.
Facts & Credits:
Project: Residence in Australia, Honourable mention in international architectural competition
Year: January 2016
Team: Micromega Architecture & Strategies (Alexandros Zomas, Mara Papavasileiou)
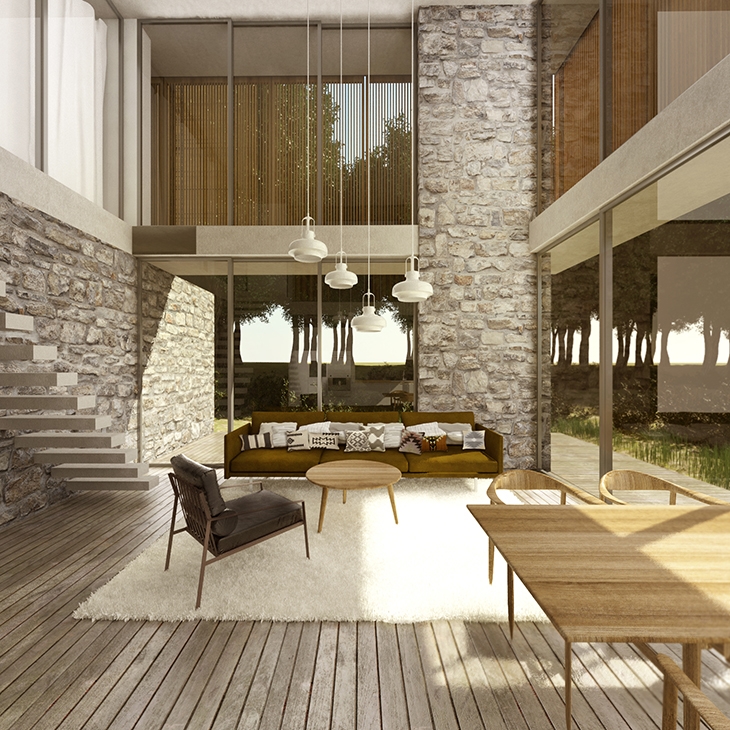 RESIDENCE IN AUSTRALIA / MICROMEGA ARCHITECTURE & STRATEGIES (ALEXANDROS ZOMAS, MARA PAPAVASILEIOU)
RESIDENCE IN AUSTRALIA / MICROMEGA ARCHITECTURE & STRATEGIES (ALEXANDROS ZOMAS, MARA PAPAVASILEIOU) 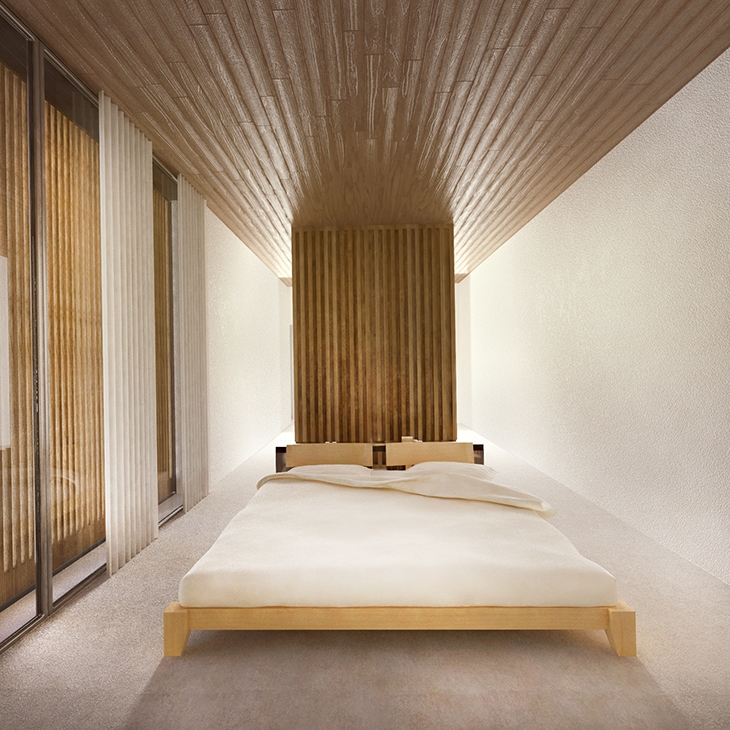 RESIDENCE IN AUSTRALIA / MICROMEGA ARCHITECTURE & STRATEGIES (ALEXANDROS ZOMAS, MARA PAPAVASILEIOU)
RESIDENCE IN AUSTRALIA / MICROMEGA ARCHITECTURE & STRATEGIES (ALEXANDROS ZOMAS, MARA PAPAVASILEIOU) 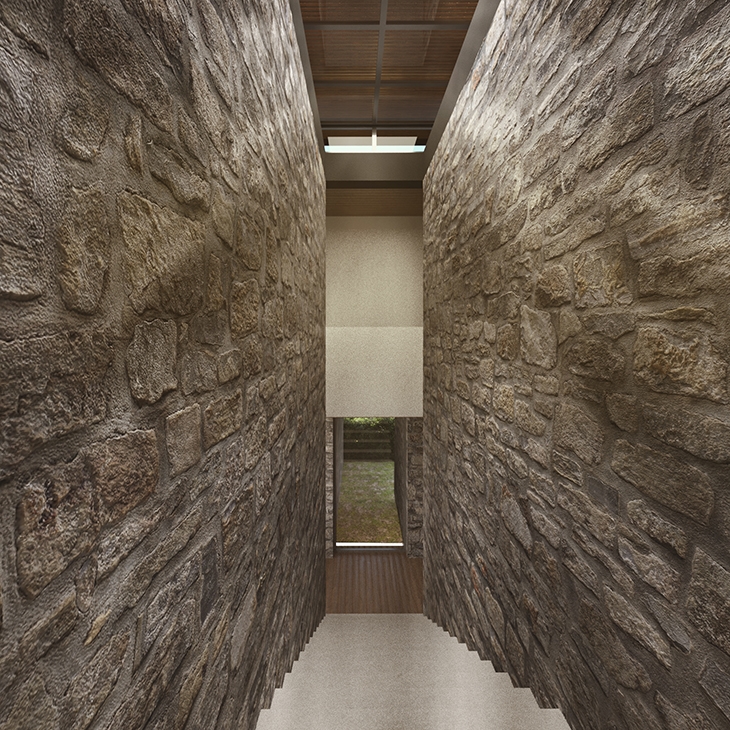 RESIDENCE IN AUSTRALIA / MICROMEGA ARCHITECTURE & STRATEGIES (ALEXANDROS ZOMAS, MARA PAPAVASILEIOU)
RESIDENCE IN AUSTRALIA / MICROMEGA ARCHITECTURE & STRATEGIES (ALEXANDROS ZOMAS, MARA PAPAVASILEIOU)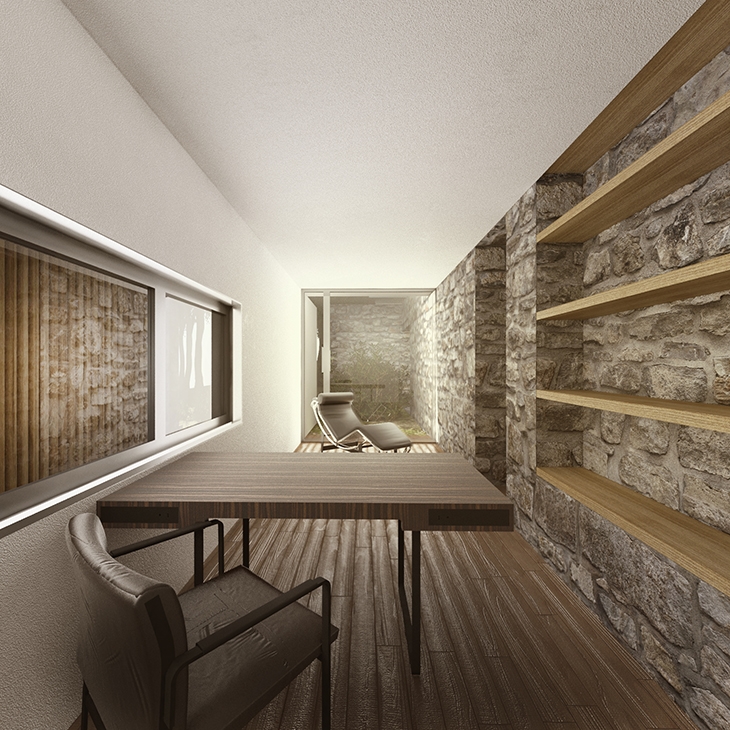 RESIDENCE IN AUSTRALIA / MICROMEGA ARCHITECTURE & STRATEGIES (ALEXANDROS ZOMAS, MARA PAPAVASILEIOU)
RESIDENCE IN AUSTRALIA / MICROMEGA ARCHITECTURE & STRATEGIES (ALEXANDROS ZOMAS, MARA PAPAVASILEIOU)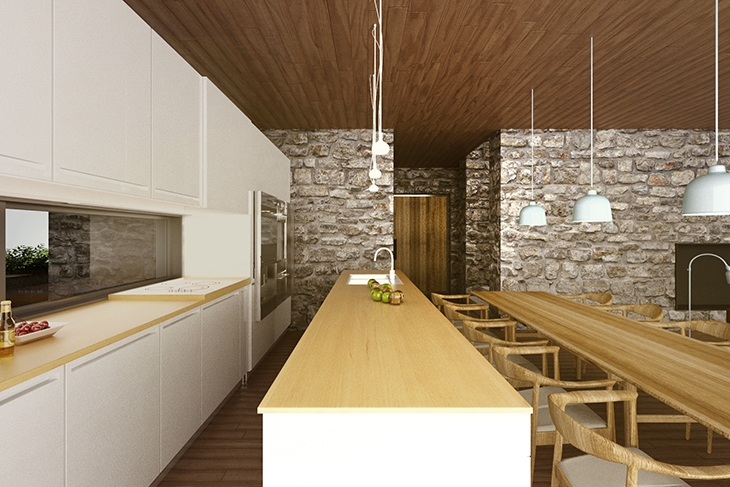 RESIDENCE IN AUSTRALIA / MICROMEGA ARCHITECTURE & STRATEGIES (ALEXANDROS ZOMAS, MARA PAPAVASILEIOU)
RESIDENCE IN AUSTRALIA / MICROMEGA ARCHITECTURE & STRATEGIES (ALEXANDROS ZOMAS, MARA PAPAVASILEIOU)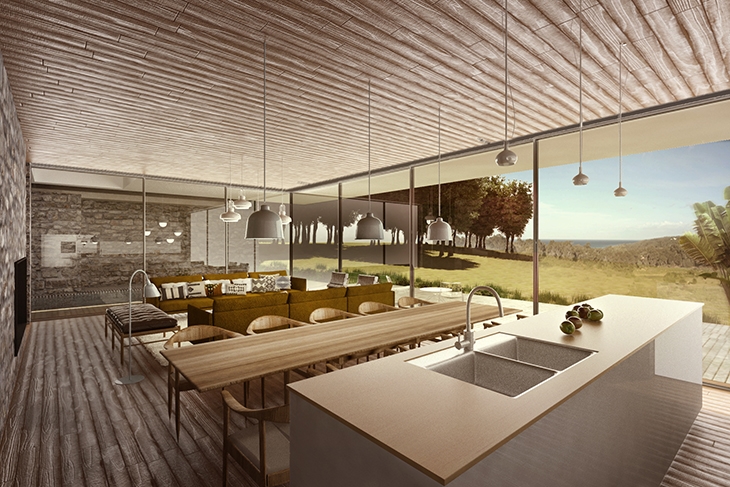 RESIDENCE IN AUSTRALIA / MICROMEGA ARCHITECTURE & STRATEGIES (ALEXANDROS ZOMAS, MARA PAPAVASILEIOU)
RESIDENCE IN AUSTRALIA / MICROMEGA ARCHITECTURE & STRATEGIES (ALEXANDROS ZOMAS, MARA PAPAVASILEIOU)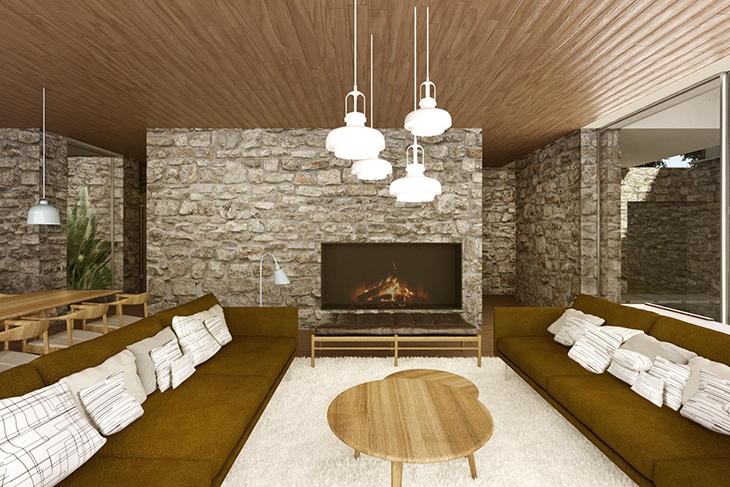 RESIDENCE IN AUSTRALIA / MICROMEGA ARCHITECTURE & STRATEGIES (ALEXANDROS ZOMAS, MARA PAPAVASILEIOU)
RESIDENCE IN AUSTRALIA / MICROMEGA ARCHITECTURE & STRATEGIES (ALEXANDROS ZOMAS, MARA PAPAVASILEIOU)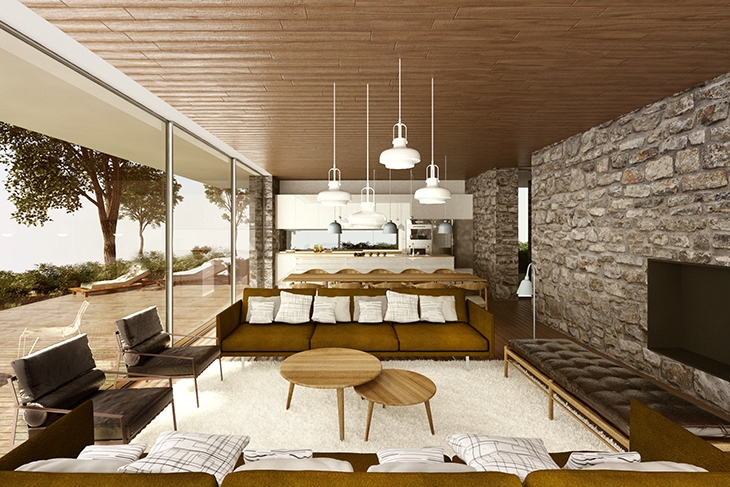 RESIDENCE IN AUSTRALIA / MICROMEGA ARCHITECTURE & STRATEGIES (ALEXANDROS ZOMAS, MARA PAPAVASILEIOU)
RESIDENCE IN AUSTRALIA / MICROMEGA ARCHITECTURE & STRATEGIES (ALEXANDROS ZOMAS, MARA PAPAVASILEIOU)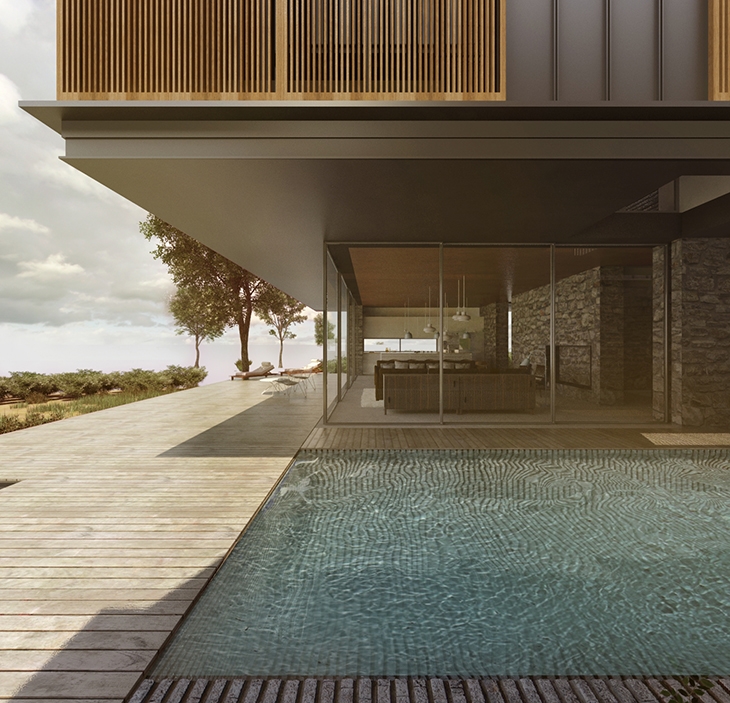 RESIDENCE IN AUSTRALIA / MICROMEGA ARCHITECTURE & STRATEGIES (ALEXANDROS ZOMAS, MARA PAPAVASILEIOU)
RESIDENCE IN AUSTRALIA / MICROMEGA ARCHITECTURE & STRATEGIES (ALEXANDROS ZOMAS, MARA PAPAVASILEIOU)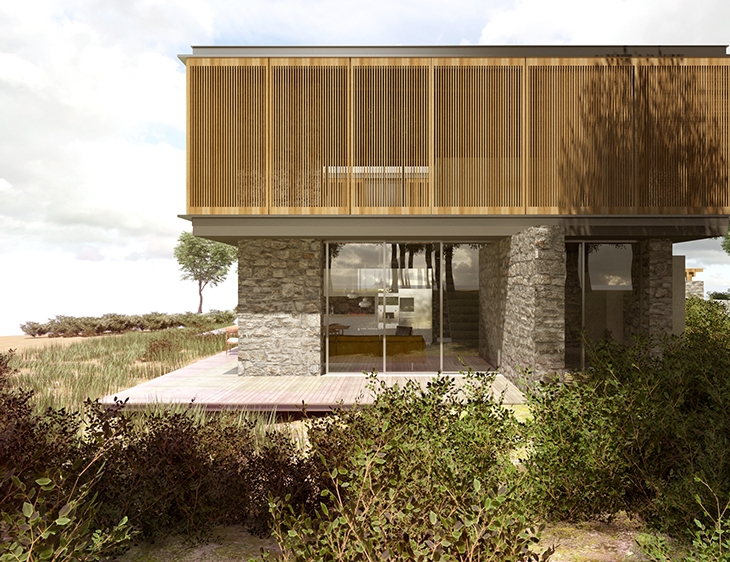 RESIDENCE IN AUSTRALIA / MICROMEGA ARCHITECTURE & STRATEGIES (ALEXANDROS ZOMAS, MARA PAPAVASILEIOU)
RESIDENCE IN AUSTRALIA / MICROMEGA ARCHITECTURE & STRATEGIES (ALEXANDROS ZOMAS, MARA PAPAVASILEIOU)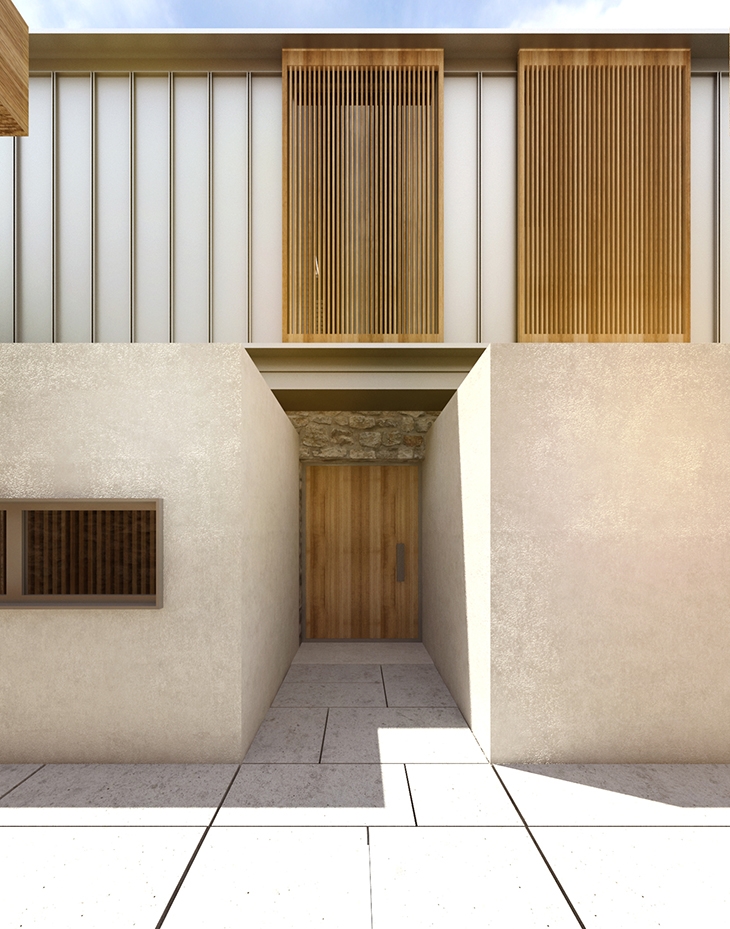 RESIDENCE IN AUSTRALIA / MICROMEGA ARCHITECTURE & STRATEGIES (ALEXANDROS ZOMAS, MARA PAPAVASILEIOU)
RESIDENCE IN AUSTRALIA / MICROMEGA ARCHITECTURE & STRATEGIES (ALEXANDROS ZOMAS, MARA PAPAVASILEIOU)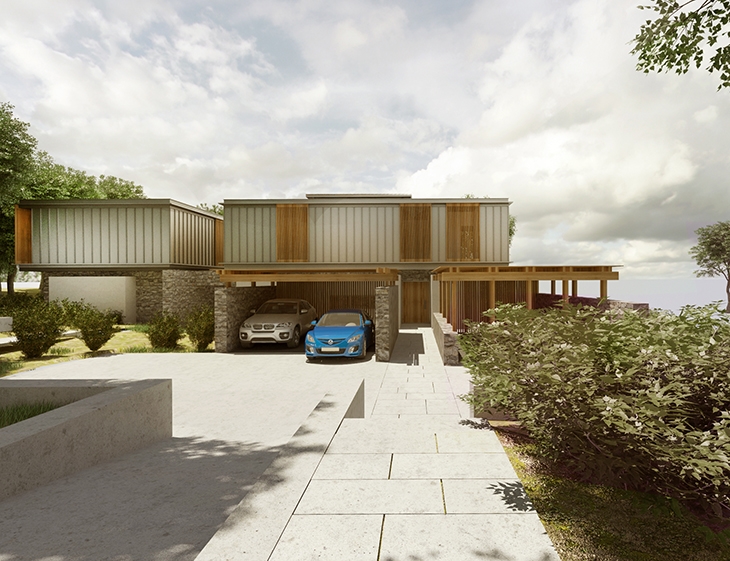 RESIDENCE IN AUSTRALIA / MICROMEGA ARCHITECTURE & STRATEGIES (ALEXANDROS ZOMAS, MARA PAPAVASILEIOU)
RESIDENCE IN AUSTRALIA / MICROMEGA ARCHITECTURE & STRATEGIES (ALEXANDROS ZOMAS, MARA PAPAVASILEIOU)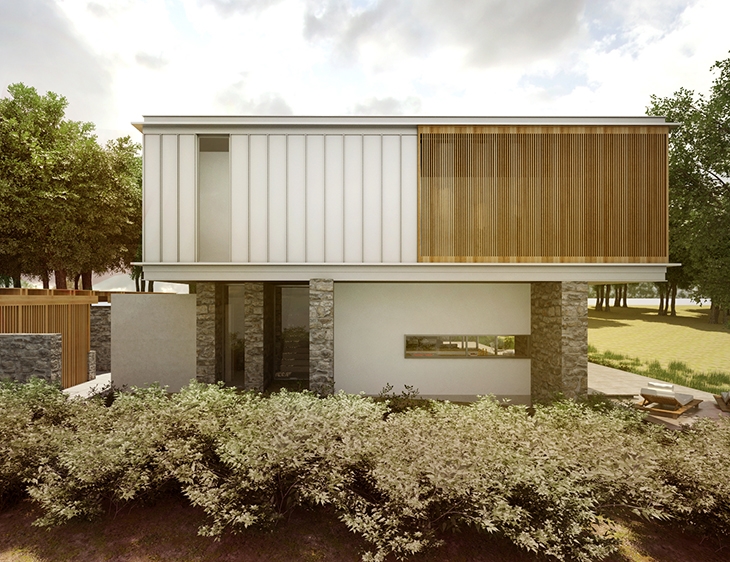 RESIDENCE IN AUSTRALIA / MICROMEGA ARCHITECTURE & STRATEGIES (ALEXANDROS ZOMAS, MARA PAPAVASILEIOU)
RESIDENCE IN AUSTRALIA / MICROMEGA ARCHITECTURE & STRATEGIES (ALEXANDROS ZOMAS, MARA PAPAVASILEIOU)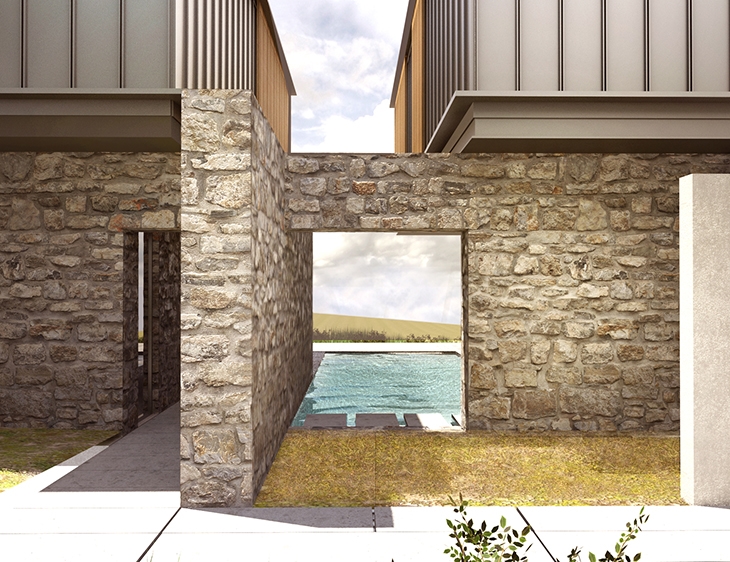 RESIDENCE IN AUSTRALIA / MICROMEGA ARCHITECTURE & STRATEGIES (ALEXANDROS ZOMAS, MARA PAPAVASILEIOU)
RESIDENCE IN AUSTRALIA / MICROMEGA ARCHITECTURE & STRATEGIES (ALEXANDROS ZOMAS, MARA PAPAVASILEIOU)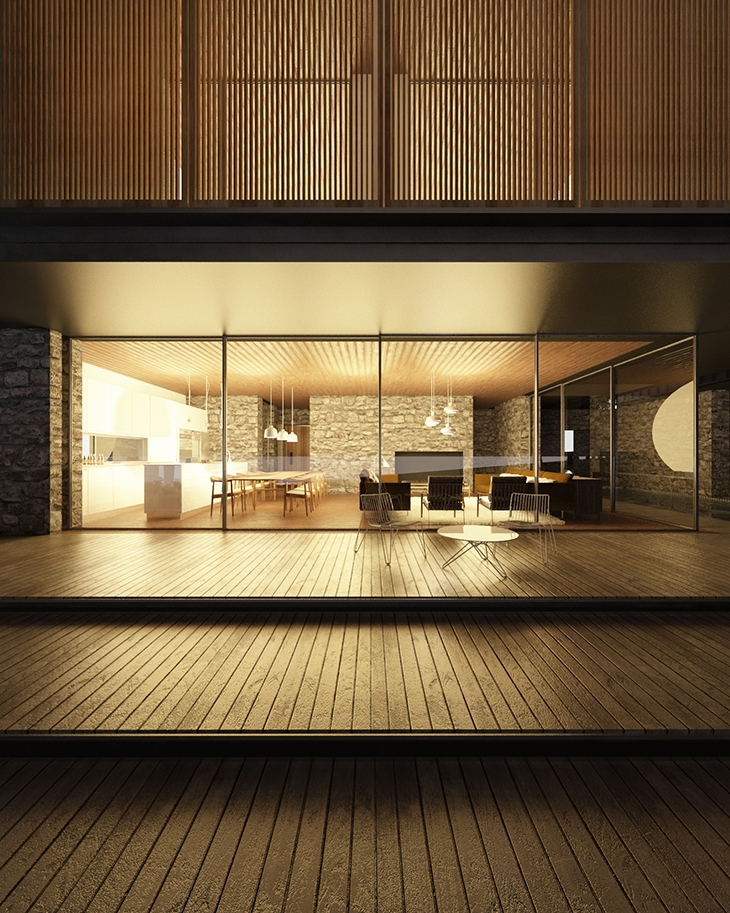 RESIDENCE IN AUSTRALIA / MICROMEGA ARCHITECTURE & STRATEGIES (ALEXANDROS ZOMAS, MARA PAPAVASILEIOU)
RESIDENCE IN AUSTRALIA / MICROMEGA ARCHITECTURE & STRATEGIES (ALEXANDROS ZOMAS, MARA PAPAVASILEIOU)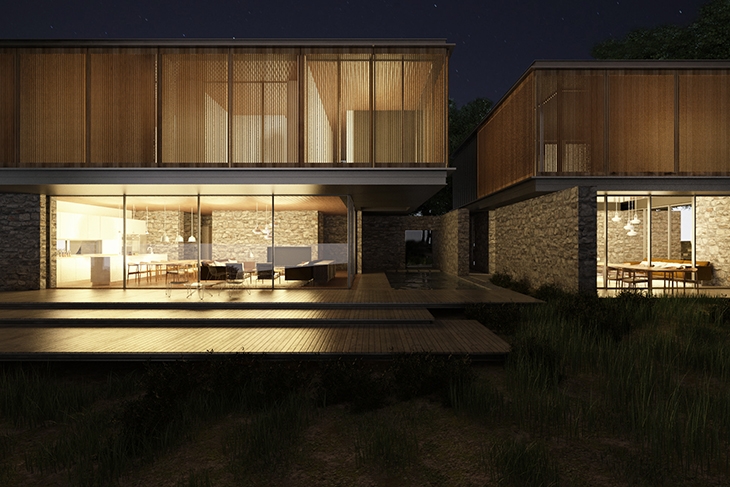 RESIDENCE IN AUSTRALIA / MICROMEGA ARCHITECTURE & STRATEGIES (ALEXANDROS ZOMAS, MARA PAPAVASILEIOU)
RESIDENCE IN AUSTRALIA / MICROMEGA ARCHITECTURE & STRATEGIES (ALEXANDROS ZOMAS, MARA PAPAVASILEIOU)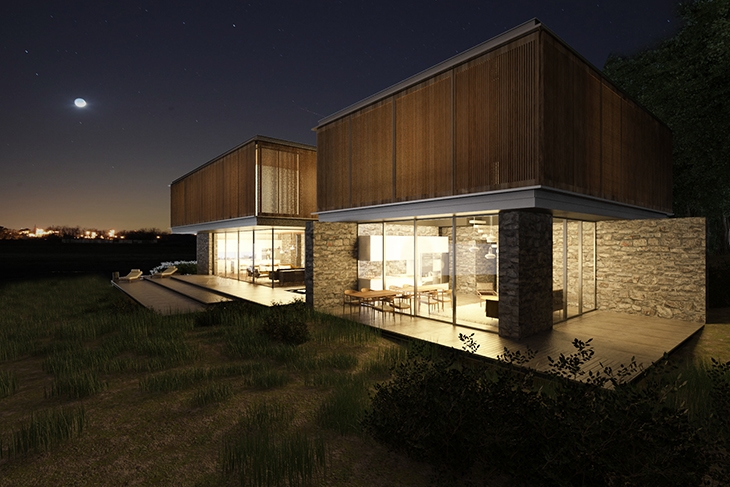 RESIDENCE IN AUSTRALIA / MICROMEGA ARCHITECTURE & STRATEGIES (ALEXANDROS ZOMAS, MARA PAPAVASILEIOU)
RESIDENCE IN AUSTRALIA / MICROMEGA ARCHITECTURE & STRATEGIES (ALEXANDROS ZOMAS, MARA PAPAVASILEIOU)READ ALSO: A PRIVATE RESIDENCE IN MESSINIA / MGXM ARCHITECTS