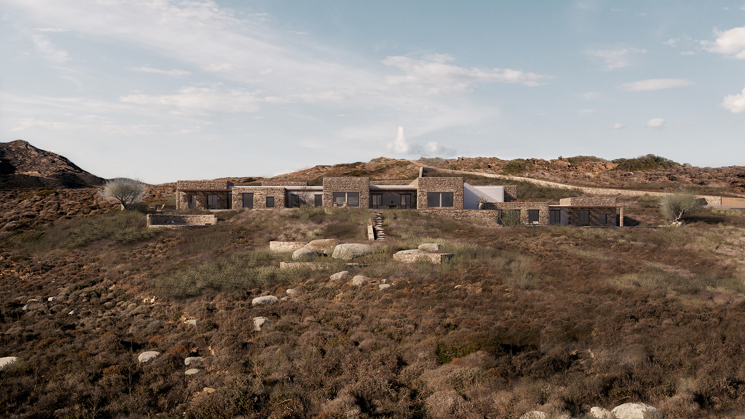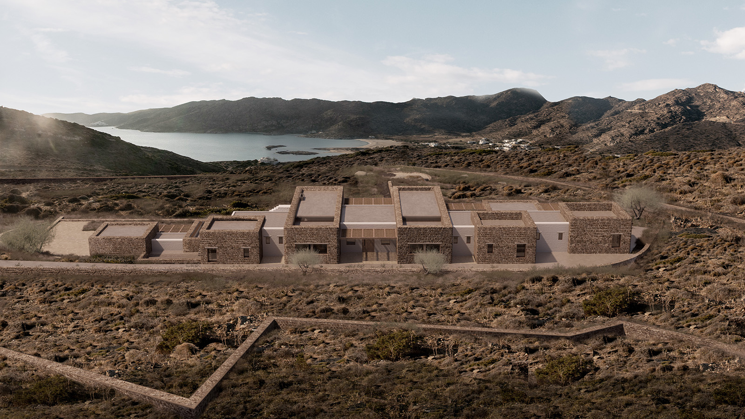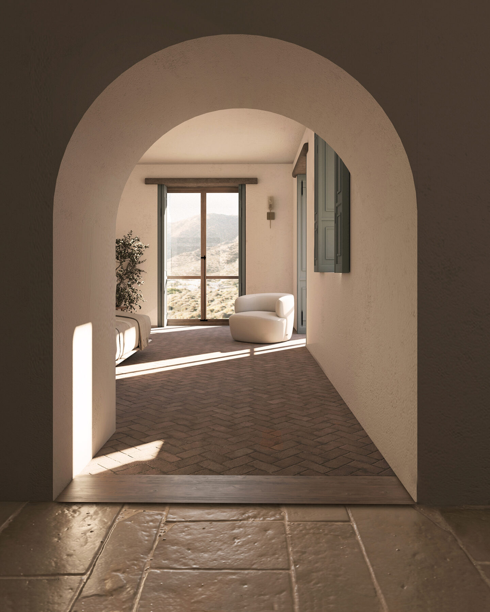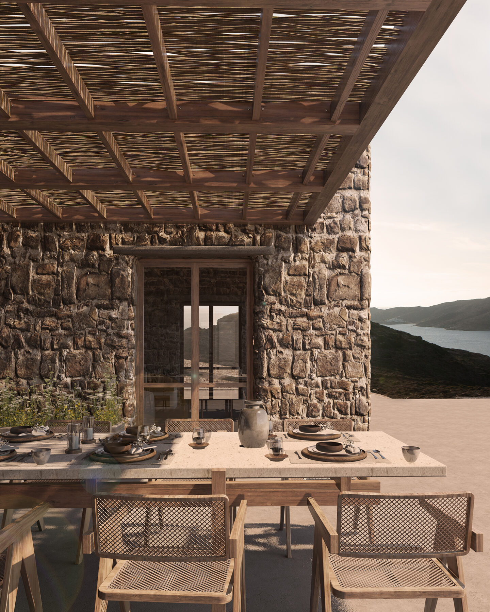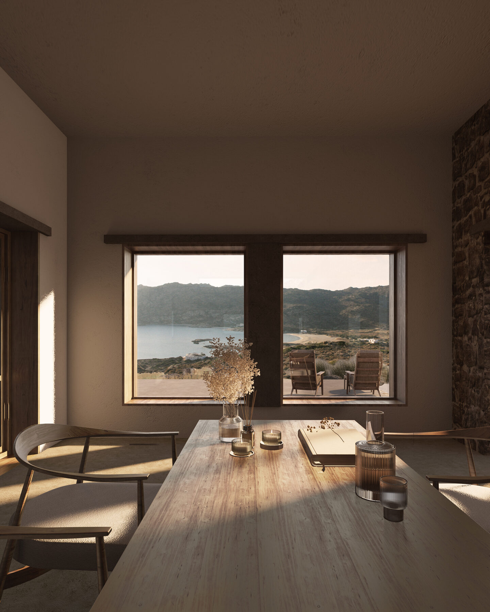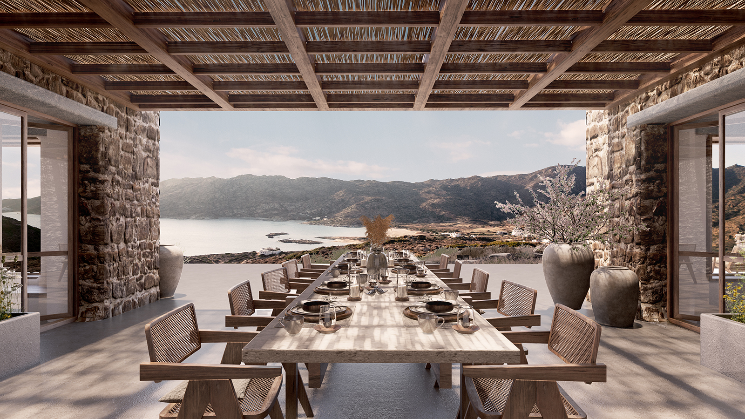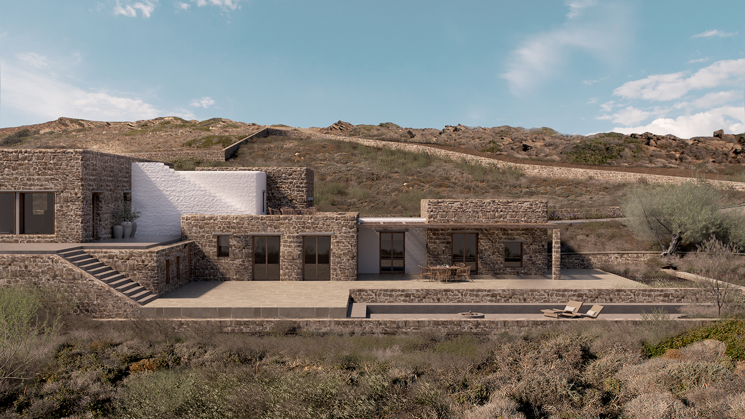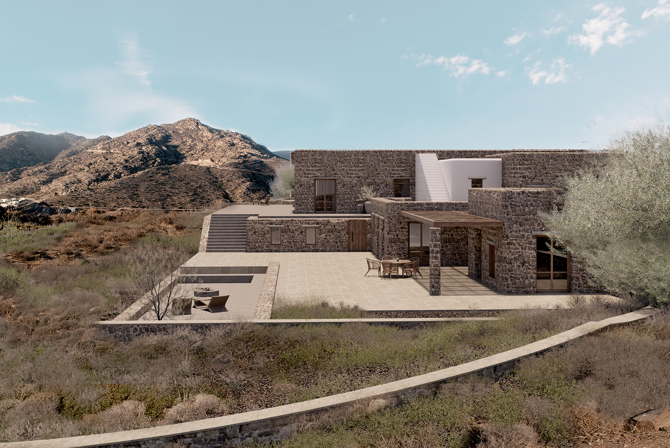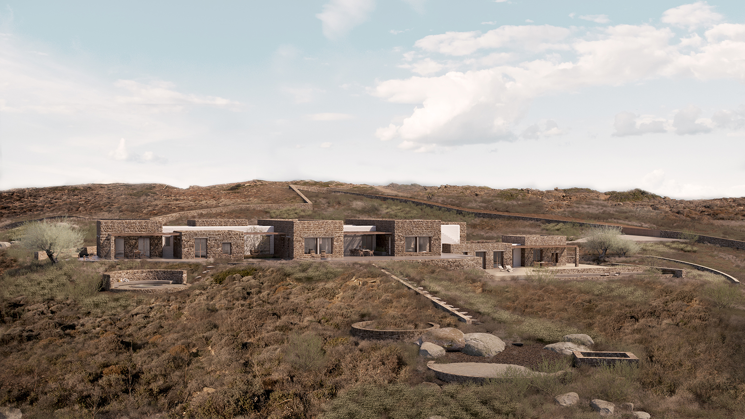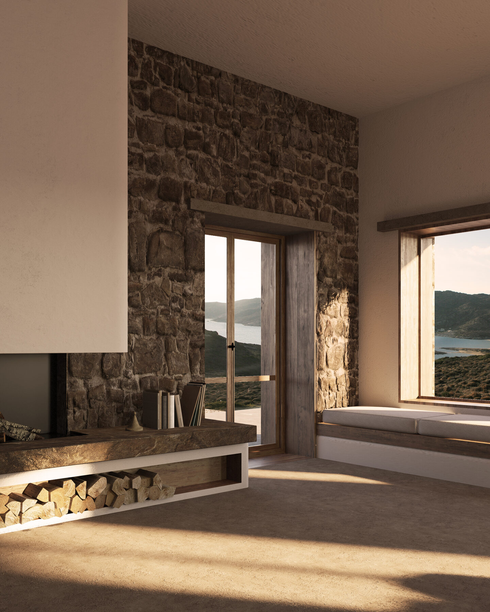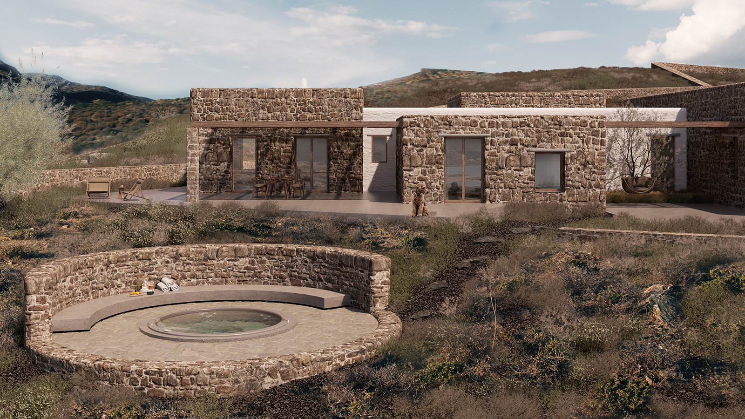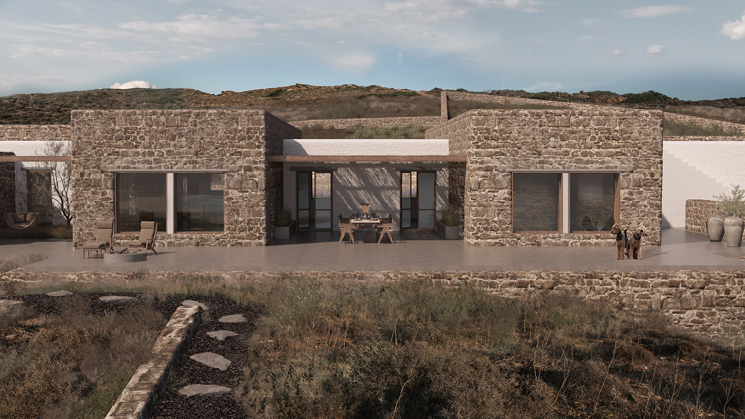Στον λόφο που έχει άμεση θέα, σε μία από της πιο όμορφες παραλίες της Ίου αλλά και προς τη Σαντορίνη, ανατέθηκε στο γραφείο Modulus Architecture ο σχεδιασμός μιας βίλας, τουριστικού ενδιαφέροντος, με κατεύθυνση προς τον αγροτουρισμό και την ανεμπόδιστη επαφή του εκάστοτε χρήστη με τη φύση.
Η βασική επιδίωξη αυτού του αρχιτεκτονικού εγχειρήματος είναι ο σχεδιασμός μιας μονάδας προς ενοικίαση, η οποία θα έχει τη κατά το δυνατόν μέγιστη ενσωμάτωση και ένταξη στο φυσικό τοπίο.
Ο κτιριακός όγκος τοποθετήθηκε στη κορυφή του λόφου για την επίτευξη της βέλτιστης θέασης προς την ακτή στο Μαγγανάρι. Αφετηρία της αρχιτεκτονικής σύνθεσης, αποτελούν οι κοινόχρηστοι χώροι που βρίσκονται στον πυρήνα του κτιρίου. Εγγράφονται κατοψικά σε ένα τετράγωνο, ενώ διάδρομοι που ξεκινούν από αυτούς οδηγούν στους χώρους ύπνου και στους δευτερεύοντες χώρους της βίλας. Γύρω από τον βασικό πυρήνα του κτιρίου διαμορφώνονται και οι κοινόχρηστοι εξωτερικοί χώροι στεγασμένοι και μη.
Η ογκοπλασία της βίλας, εξυπηρετείται από την ευρεία διάσπαση των πέτρινων όγκων, οι οποίοι διαφέρουν σε ύψη, κάνοντας ένα τόσο μεγάλο κτίσμα να αποκτά ανθρώπινη κλίμακα, και δημιουργούν ενδιαφέροντα παιχνίδια με το φώς και τη σκιά.
Ταυτόχρονα, σκοπός του σχεδιασμού, υπήρξε η διατήρηση της ισορροπίας και της μαγείας του τοπίου και στην οπτική από την παραλία προς τον λόφο στο Μαγγανάρι.
Με αυτό τον στόχο, οι ισόγειοι όγκοι, διαμορφώνονται ακολουθώντας το φυσικό ανάγλυφο του λόφου, σε συνδυασμό με την εκτεταμένη χρήση τοπικής πέτρας, ώστε να συμβάλλουν στην ένταξη του κτίσματος στο ξηρό και βραχώδες τοπίο της Ίου σε συνδυασμό και με τα υπόλοιπα υλικά σε γήινες αποχρώσεις.
Στοιχεία έργου
Τίτλος έργου: Magganari Hill
Τυπολογία: Ξενοδοχειακό
Τοποθεσία: Ίος, Κυκλάδες, Ελλάδα
Έτος μελέτης: 2023
Επιφάνεια κτιρίου: 650m2
Αρχιτεκτονική μελέτη: Modulus Architecture
3d visualization: Modulus Architecture
Ομάδα έργου: Βασιλική Δερμιτζάκη, Κατερίνα Στρίκη-Μαγιάκη, Κατερίνα Τσιτσιβά
Kείμενο: από τους δημιουργούς
On a hill, overlooking one of the most exquisite shorelines of Ios, it was assigned to the office Modulus Architecture to design a villa of tourist purpose. The concept of the design is oriented towards agritourism and the user’s direct contact with nature.
The main aim of this architectural project is to design a rental unit that will be as integrated and harmonious with the natural landscape as possible. The building volume is placed at the top of the hill to achieve optimal views towards the coastline at Magganari.
The main spaces located at the core of the building serve as the focal point of the architectural composition. They are arranged in a square layout, with corridors branching out from them leading to the sleeping quarters and secondary spaces of the villa. Surrounding the main core of the building are communal outdoor spaces, covered by some wooden pergolas.
The human scale design of this large structure is achieved by the extensive fragmentation of its mass to smaller stone volumes, which vary in height, creating, at the same time, an interesting interplay of light and shadow.
Simultaneously, the design aims to maintain the balance and magic of the landscape when viewed from the beach of Magganari towards the hill. To achieve this goal, the ground-level volumes are shaped following the natural inclination of the hill, combined with the extensive use of local stone, contributing to the integration of the building into the arid and rocky landscape of Ios, combined with other materials in earthy tones.
Facts & Credits
Project title: Magganari Hill
Typology: Hotel
Location: Ios, Cyclades, Greece
Year of study: 2023
Building surface: 650m2
Architectural Study: Modulus Architecture
3d visualization: Modulus Architecture
Project team: Vassiliki Dermitzaki, Katerina Striki, Katerina Tsitsiva
Text: provided by the architects
READ ALSO: The Pleasing Effect | Ετήσιος Μαραθώνιος Εικαστικών και Παραστατικών Δράσεων
