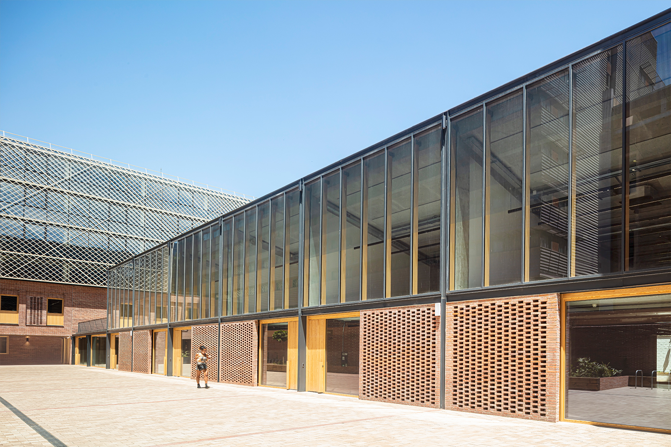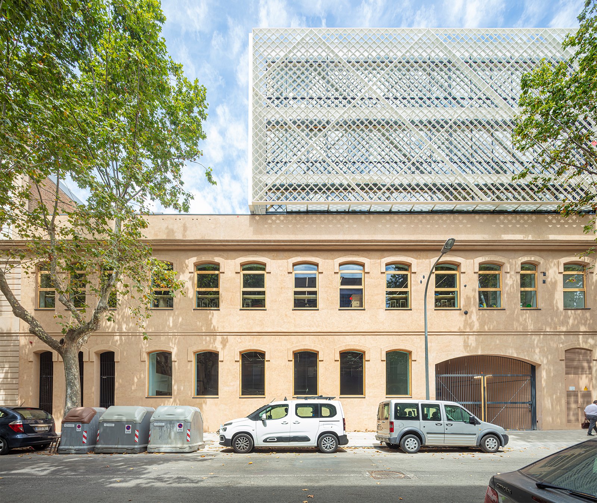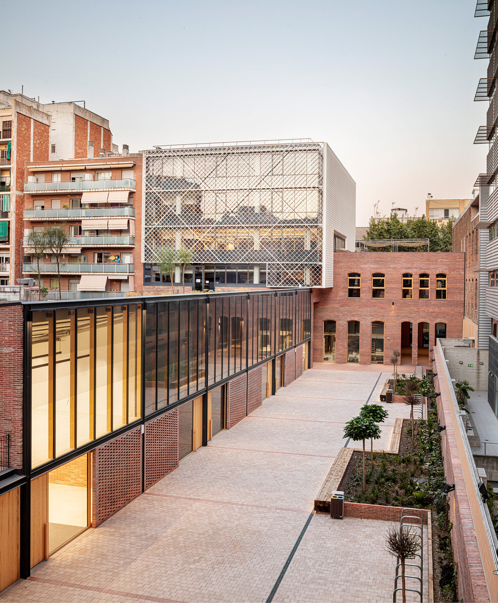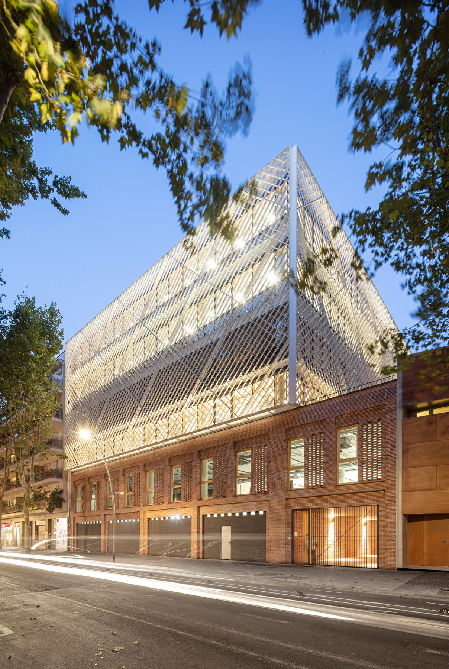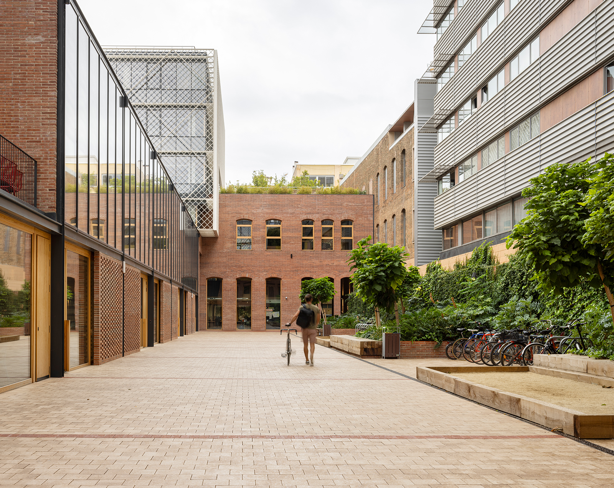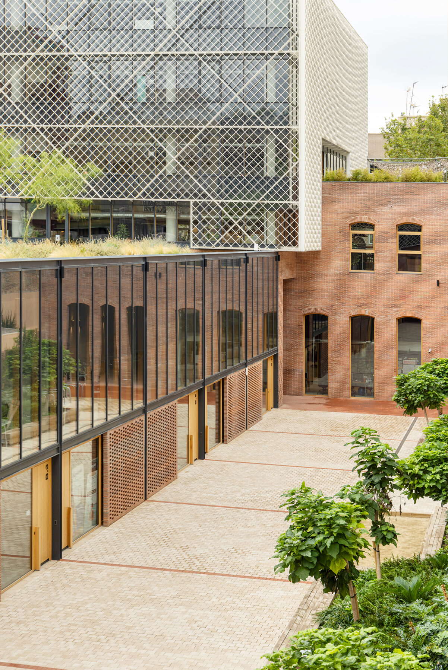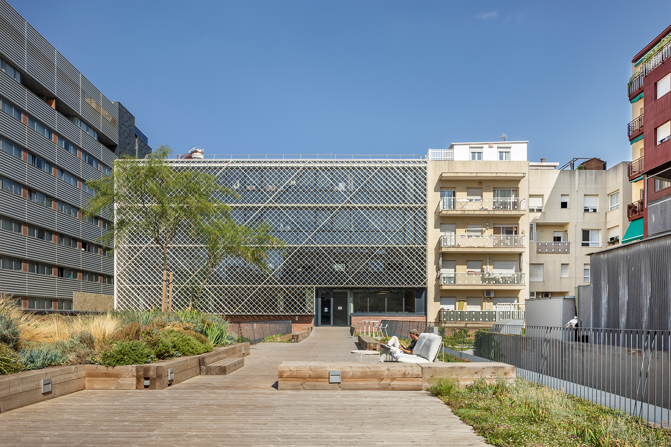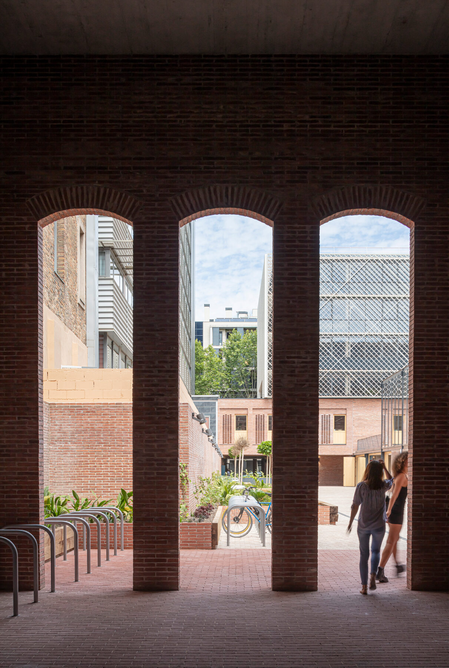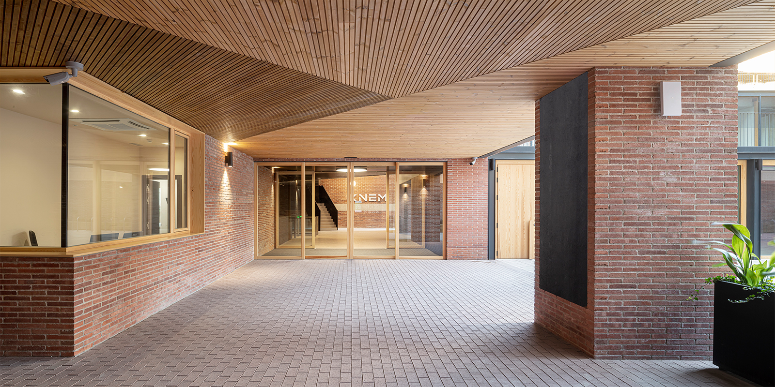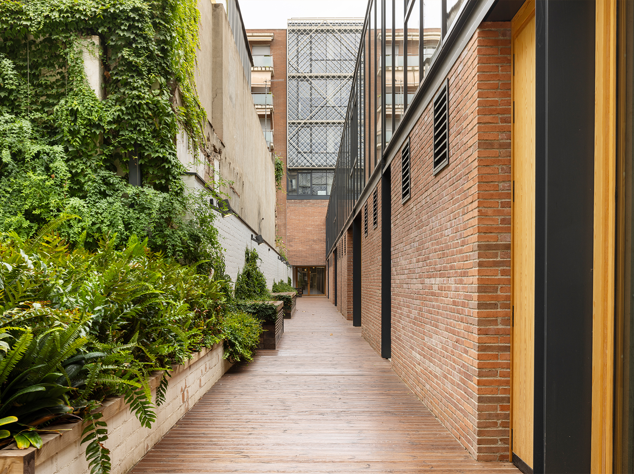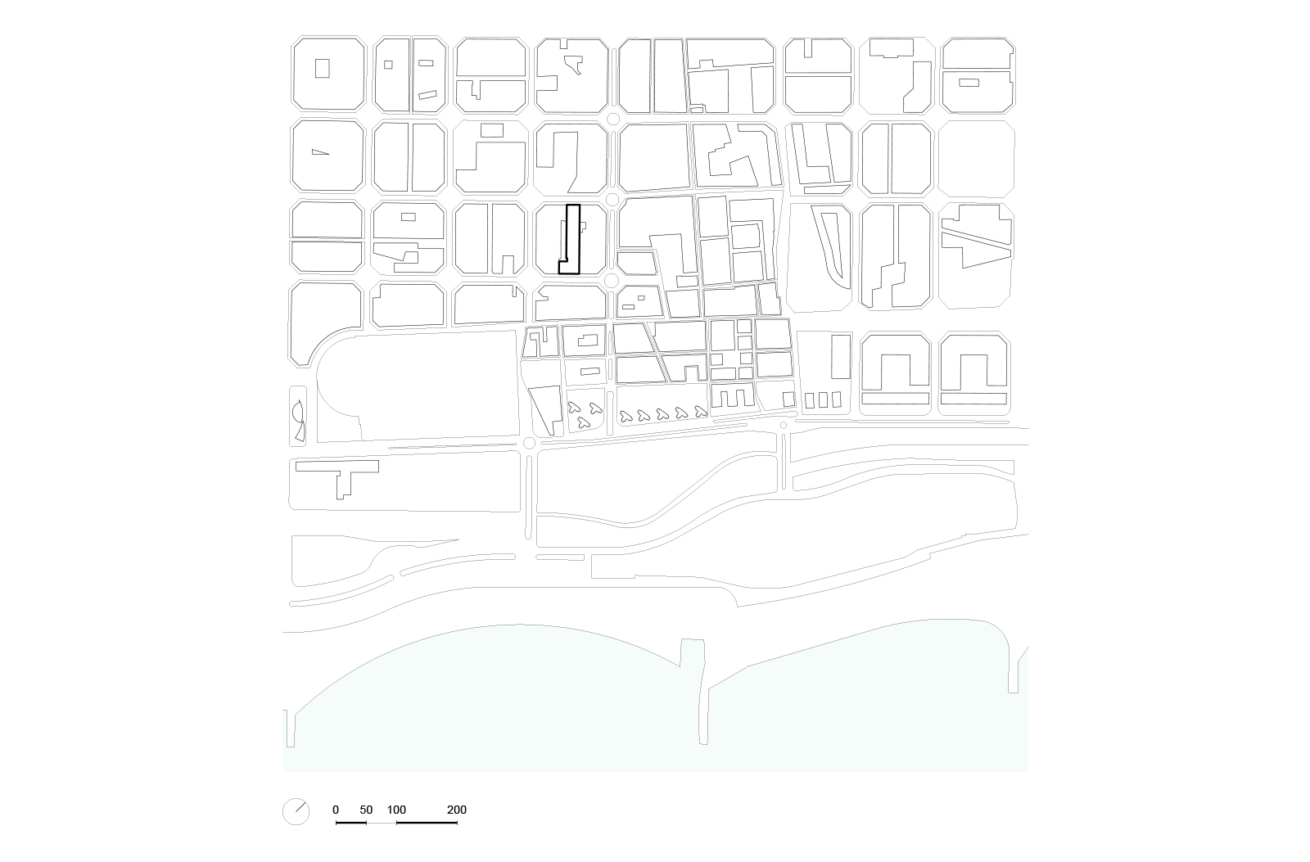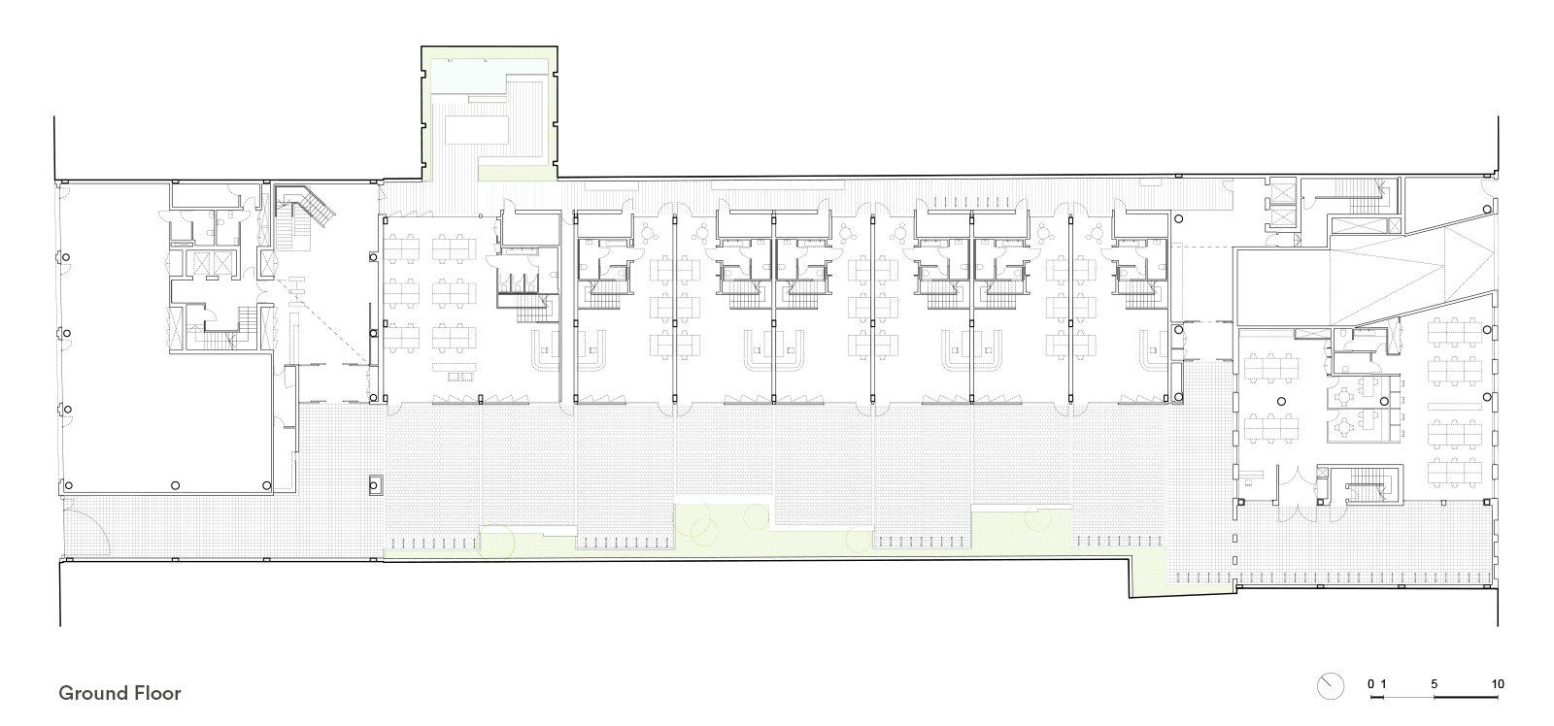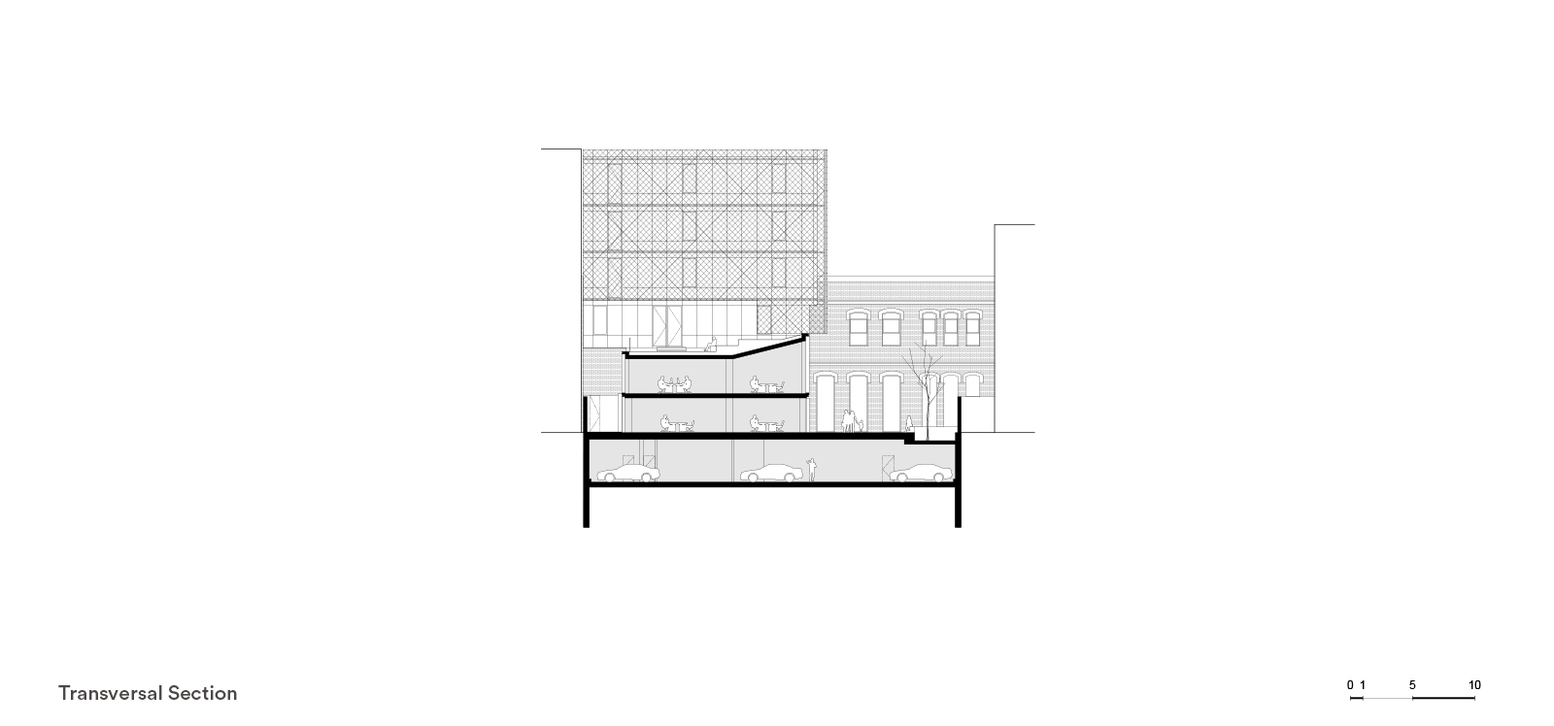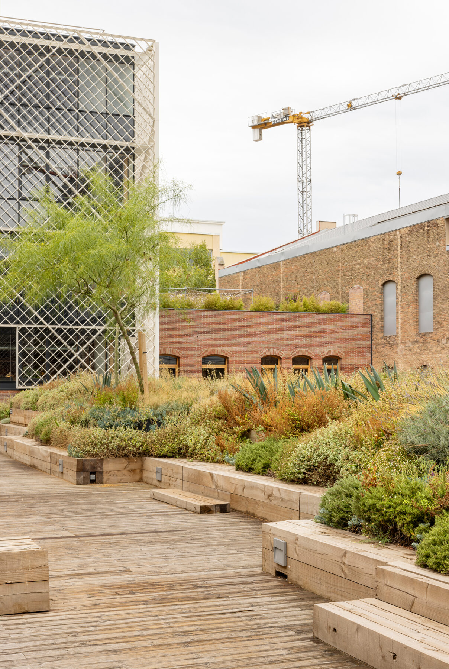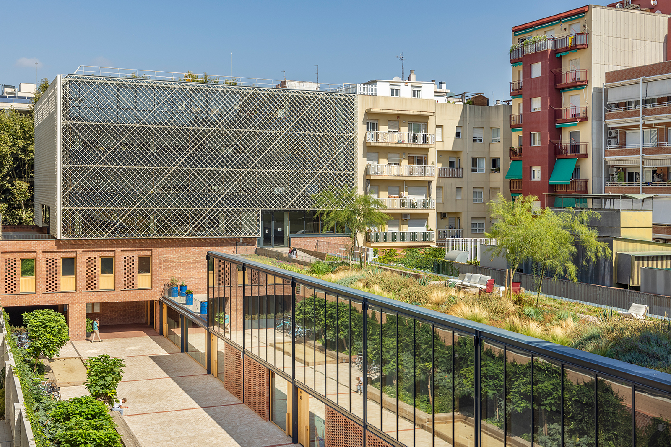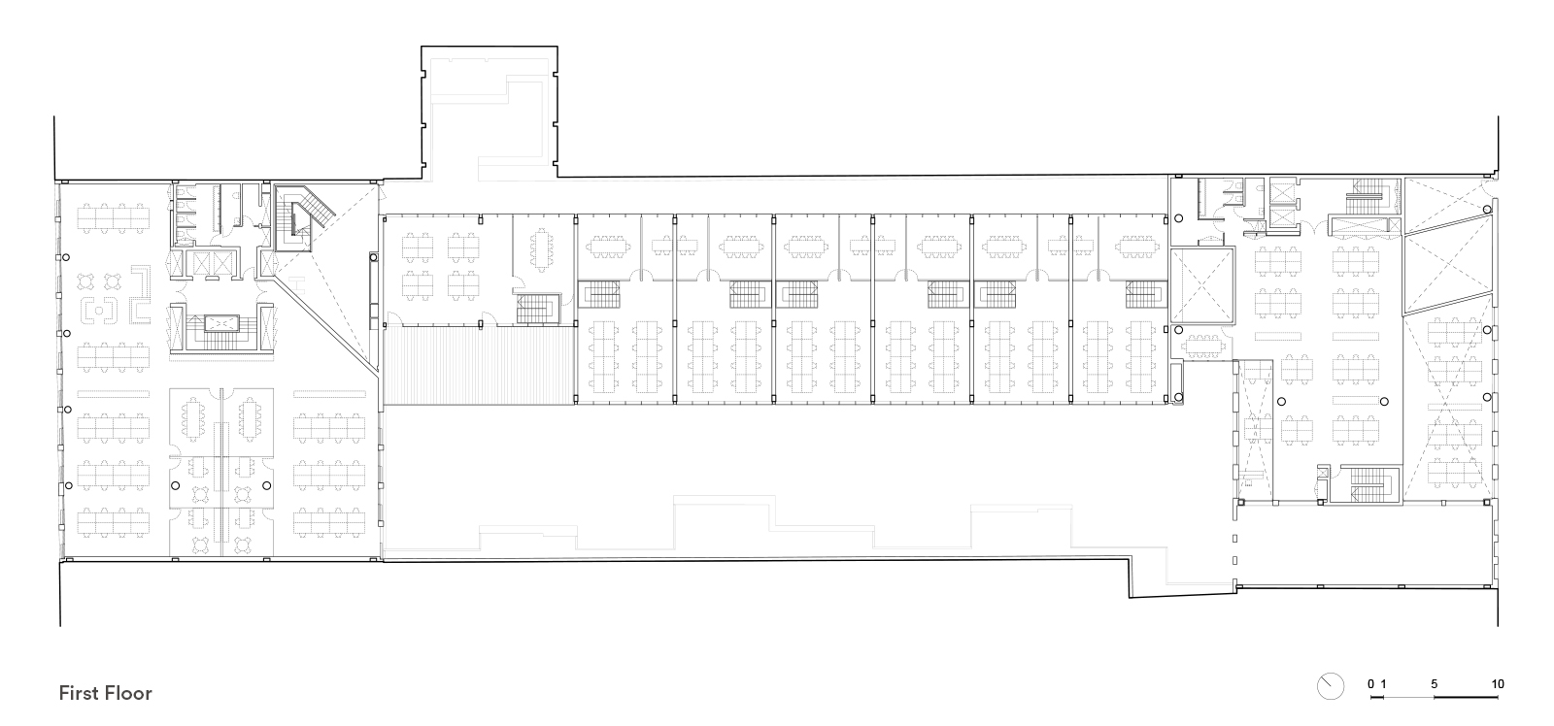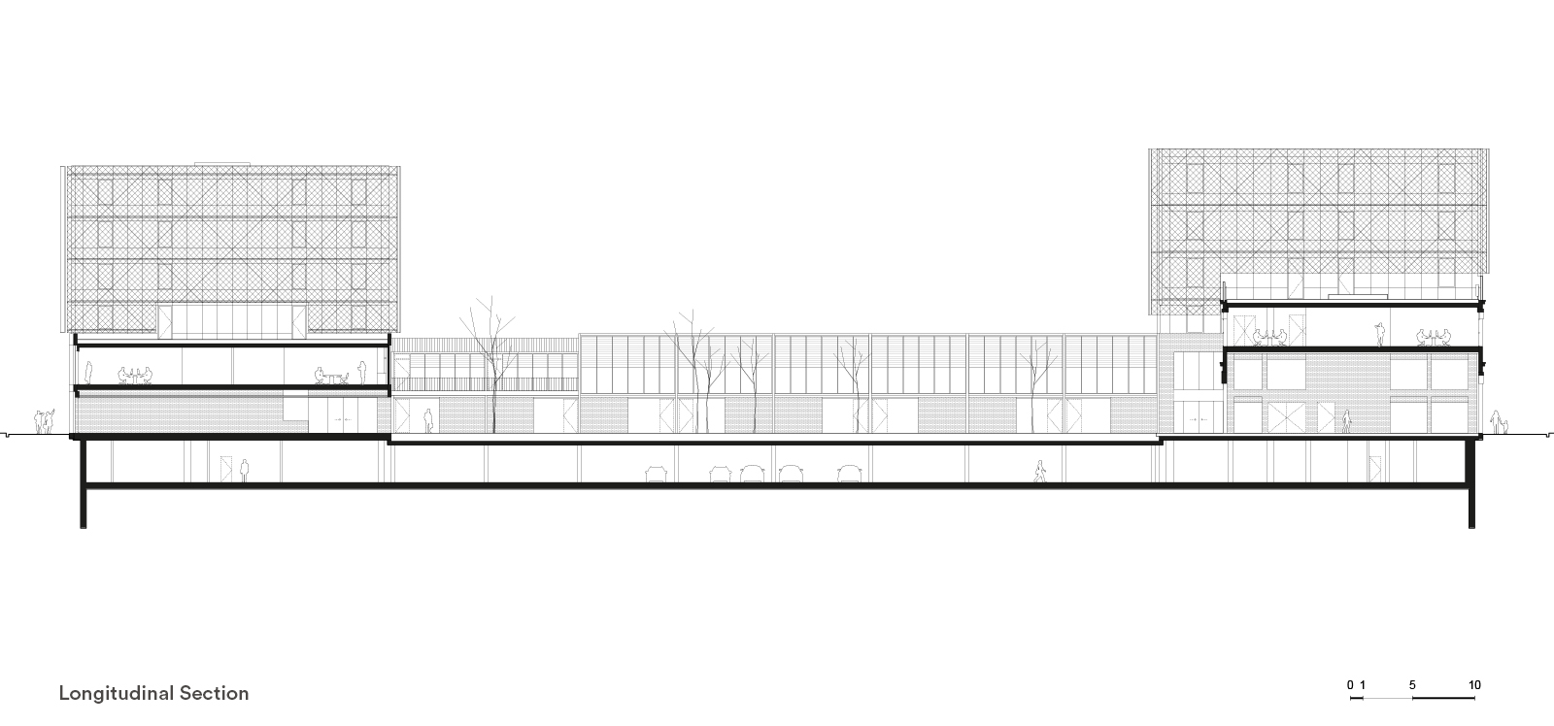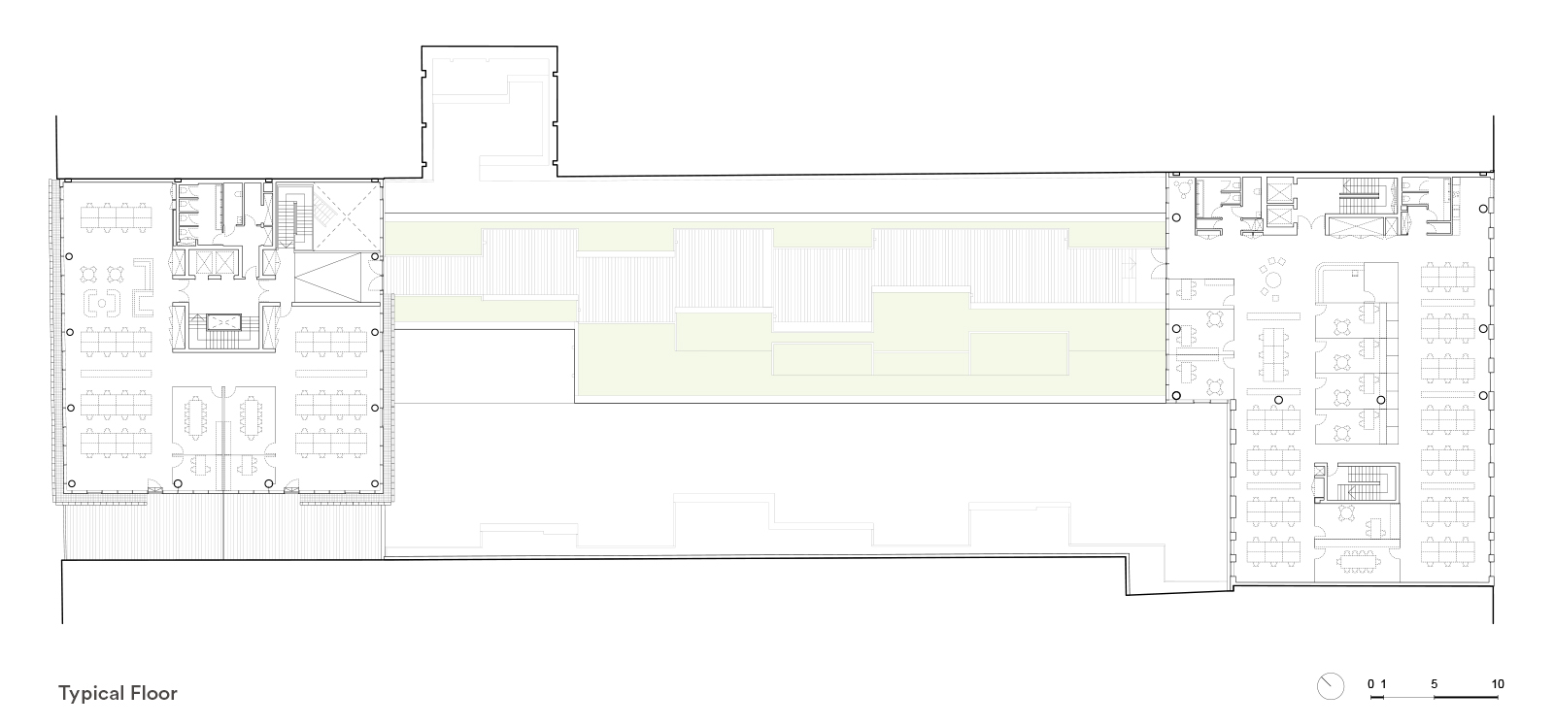b720 Fermín Vázquez Arquitectos transform a former industrial building in Barcelona into a new office area, preserving the former facade and creating a certain formal, physical and visual unity that combines innovation and highlights the industrial past of Poble Nou and the legacy of the factory.
The building is located in the Poble Nou neighbourhood, in the Sant Martí district of Barcelona. The plot was part of the former jute spinning mill of the Hermanos Godó, popularly known as “El Cànem”, which came to occupy up to three whole blocks of the Eixample, establishing itself as the centre of working-class life at the time. The façade of the former industrial building on Doctor Trueta Street has been preserved, as it is included in the Plan for the Protection of Barcelona’s Historic and Artistic Architectural Heritage.
The functional programme for the new offices is distributed in three volumes within the plot: two blocks facing each of the streets and a block in the central area that unites the other two. A large passage crosses the plot from end to end, connecting the two main entrances with the central yard through two large porched areas from where access to each of the buildings is achieved.
Although the building is made up of three differentiated volumes, it seemed appropriate to create a certain formal, physical and visual unity that would combine innovation while highlighting the industrial past of Poble Nou and the legacy of the factory.
A large masonry plinth runs around the entire perimeter, unifying the volumes into a single programmatic and formal body. Two glass boxes are supported and raised on this plinth, screened by a double aluminium skin that evokes the weave of the jute fibre fabric. This duality between the industrial past of the pre-existences and the contemporary vocation of the new building is materialised in the formal contrast between the plinth and the raised boxes, which establishes a new formal dialogue.
Just as the street-facing blocks house spaces for large offices that can be unified or subdivided according to the needs of the tenant, the central block is configured as an addition of duplex-type offices that open onto the central passageway, appropriating it and evoking the memory of the small industrial workshops that dotted the urban fabric of the district and endowed its streets with activity.
The central location of the building cores and the use of structural, post-tensioned slabs in the blocks facing the street seek to minimise the number of pillars, to achieve the most open and flexible floor plan possible and to make the most of the rentable surface area.
In the central passage, a longitudinal plant box that meanders along the dividing wall creates different meeting and rest spaces while generating a large green filter that separates the yard physically and visually from the neighbouring buildings. The high density of the garden and the variety of flora species, in texture, volume and height, turn these vegetated spaces at different levels into healthier and more inclusive places for the users of the building.
Facts & Credits
Project title: KNEM Offices in Barcelona
Typology: Offices, Rehabilitation
Location: Barcelona, Spain
Architecture: b720 Fermín Vázquez Arquitectos
Team b720: Fermín Vázquez, Peco Mulet, Eduardo Varas, Pablo Garrido, Cristina Gassó, Elisabet Usón, Maialen Andiarena, Ruxandra Avramescu
Client: Diagonal 477 SLU
Gross Area: 15.218 m2
Status: Completed-Built
Year: 2021
Certificates: LEED Gold
Collaborators: Urban Input (asset manager), Técnics G3 (project & execution manager), BIS Structures (structural engineering), Deerns (MEP), Green Living Projects (LEED consultant), Mirla (landscape design), Copcisa (director of construction)
Manufacturers: Signes, Jung, Talleres Inox, Vidresif, Carmave, Schindler, Vivers Ter, Nofer, Roca, RZB, Fluvia – Simón, DeltaLight, Molto Luce, Esse-ci, Louis Poulsen, Lamp, Simes, Cerámicas Piera, Cerámica La Coma, Terrazos Fuster, Cerámicas Piera, Cerámica Vilar Álbaro, STN Cerámica, Finsa, Unilin
Photography: Adriá Goula, Oriol Gómez (exterior with grown vegetation)
Text: by the architects
Οι b720 Fermín Vázquez Arquitectos μεταμορφώνουν ένα πρώην βιομηχανικό κτίριο στη Βαρκελώνη σε ένα κτίριο γραφείων, όπου διατηρούν την κύρια όψη και δημιουργούν μια κάποια δομική και οπτική ενότητα που συνδυάζει και τονίζει το βιομηχανικό παρελθόν της περιοχής Poble Nou και την κληρονομιά του πρώην εργοστασίου.
Το κτίριο βρίσκεται στη γειτονιά Poble Nou της Βαρκελώνης. Το οικόπεδο αποτελούσε μέρος του πρώην κλωστηρίου γιούτας των αδερφών Godó, ευρέως γνωστού ως “El Cànem”. Η πρόσοψη του πρώην βιομηχανικού κτιρίου στην οδό Doctor Trueta έχει διατηρηθεί, καθώς περιλαμβάνεται στο σχέδιο προστασίας της ιστορικής και καλλιτεχνικής αρχιτεκτονικής κληρονομιάς της πόλης.
Το λειτουργικό πρόγραμμα για τα νέα γραφεία κατανέμεται σε τρεις όγκους: δύο “κύβοι” που βλέπουν σε κάθε έναν από τους δρόμους και ένα πρίσμα που τους ενώνει.
Ένα μεγάλο πέρασμα διαπερνά το οικόπεδο από άκρη σε άκρη, συνδέοντας τις δύο κύριες εισόδους με την κεντρική αυλή μέσω δύο μεγάλων βεραντών από όπου επιτυγχάνεται η πρόσβαση σε κάθε ένα από τα κτίρια.
Παρόλο που το κτίριο αποτελείται από τρεις διαφοροποιημένους όγκους, φάνηκε σκόπιμο να δημιουργηθεί μια ορισμένη τυπολογική και οπτική ενότητα που θα συνδύαζε το «καινούριο» με το βιομηχανικό παρελθόν. Ένας τοίχος από λιθοδομή διατρέχει ολόκληρη την περίμετρο, ενοποιώντας τους όγκους σε ένα ενιαίο λειτουργικό σώμα. Δύο γυάλινα κουτιά στηρίζονται και ανυψώνονται πάνω σε αυτό το βάθρο, προστατευμένα από ένα διπλό δέρμα αλουμινίου που θυμίζει την ύφανση της γιούτας. Αυτή η δυαδικότητα μεταξύ του βιομηχανικού παρελθόντος των προϋπαρχόντων και της σύγχρονης ταυτότητας του νέου κτιρίου υλοποιείται μέσω της αντίθεσης μεταξύ του βάθρου και των υπερυψωμένων κύβων, η οποία δημιουργεί έναν νέο αρχιτεκτονικό διάλογο.
Στο κεντρικό πέρασμα, μία διαμήκης διαμόρφωση πρασίνου που ελίσσεται κατά μήκος του διαχωριστικού τοίχου δημιουργεί διαφορετικούς χώρους συνάντησης και ανάπαυσης, ενώ παράλληλα δημιουργεί ένα μεγάλο πράσινο φίλτρο που διαχωρίζει την αυλή φυσικά και οπτικά από τα γειτονικά κτίρια. Η υψηλή πυκνότητα του κήπου και η ποικιλία ειδών χλωρίδας, σε υφή, όγκο και ύψος, μετατρέπουν όλους τους φυτεμένους χώρους σε διαφορετικά επίπεδα σε υγιείς και ευχάριστους χώρους εκτόνωσης για τους χρήστες του κτιρίου.
Στοιχεία έργου
Τίτλος έργου: KNEM Offices
Τυπολογία: Κτίριο Γραφείων, Αναμόρφωση
Τοποθεσία: Βαρκελώνη, Ισπανία
Αρχιτεκτονική μελέτη: b720 Fermín Vázquez Arquitectos
Ομάδα b720: Fermín Vázquez, Peco Mulet, Eduardo Varas, Pablo Garrido, Cristina Gassó, Elisabet Usón, Maialen Andiarena, Ruxandra Avramescu
Πελάτης: Diagonal 477 SLU
Μικτή έκταση: 15.218 m2
Κατάσταση: Υλοποιημένο έργο
Έτος: 2021
Πιστοποιήσεις: LEED Gold
Συνεργάτες: Urban Input (asset manager), Técnics G3 (project & execution manager), BIS Structures (structural engineering), Deerns (MEP), Green Living Projects (LEED consultant), Mirla (landscape design), Copcisa (director of construction)
Κατασκευαστές: Signes, Jung, Talleres Inox, Vidresif, Carmave, Schindler, Vivers Ter, Nofer, Roca, RZB, Fluvia – Simón, DeltaLight, Molto Luce, Esse-ci, Louis Poulsen, Lamp, Simes, Cerámicas Piera, Cerámica La Coma, Terrazos Fuster, Cerámicas Piera, Cerámica Vilar Álbaro, STN Cerámica, Finsa, Unilin
Φωτογραφία: Adriá Goula, Oriol Gómez (exterior with grown vegetation)
Κείμενο: b720
READ ALSO: Private Villa in Ticino Switzerland | by Enrico Sassi Architects
