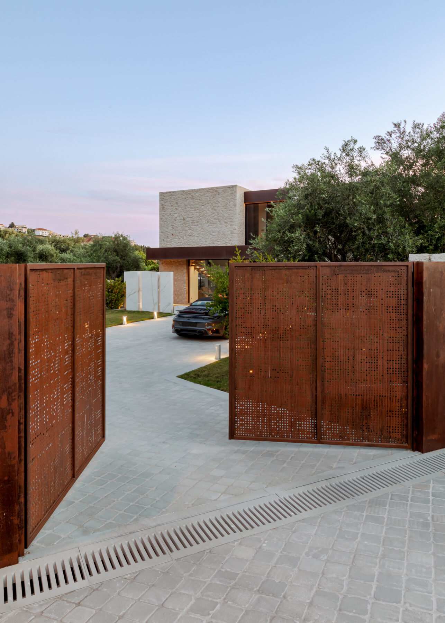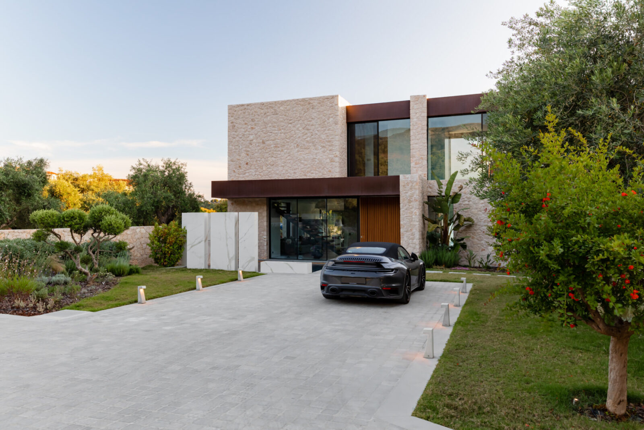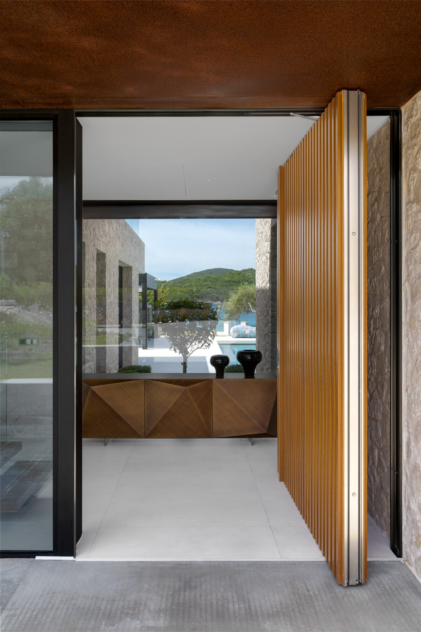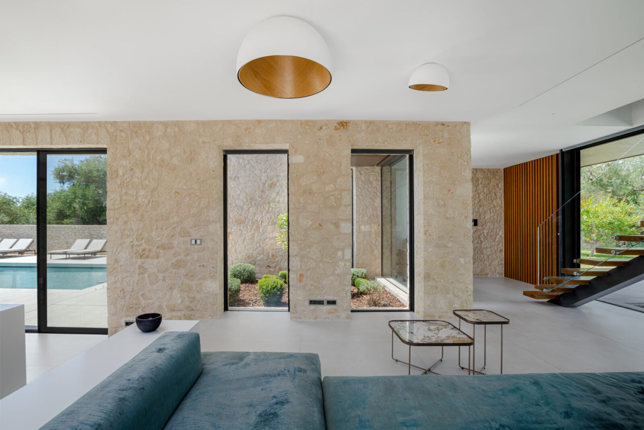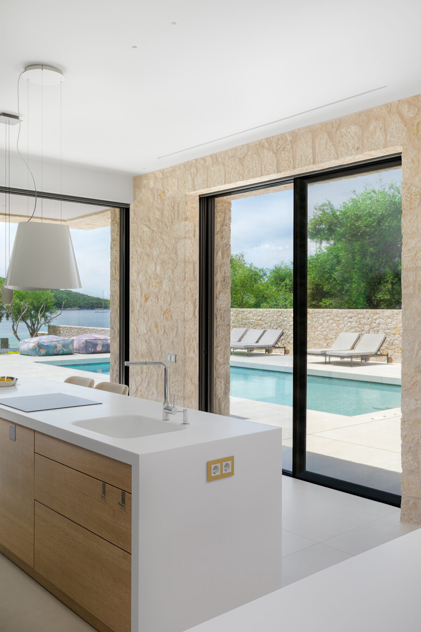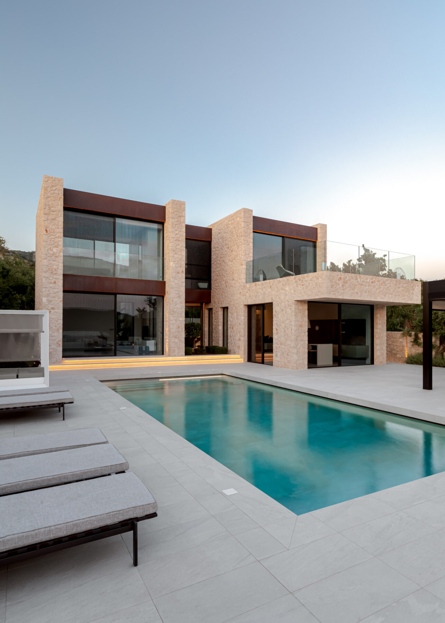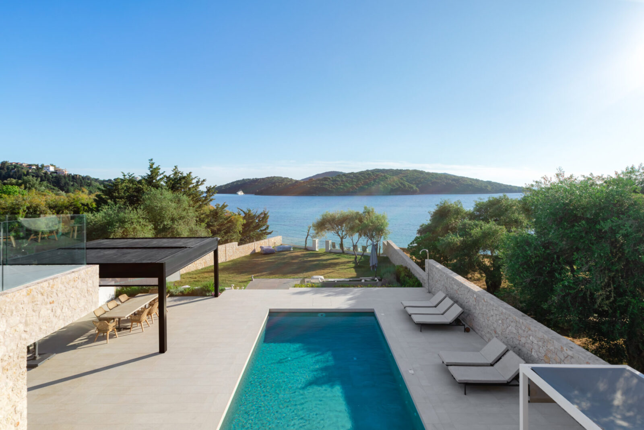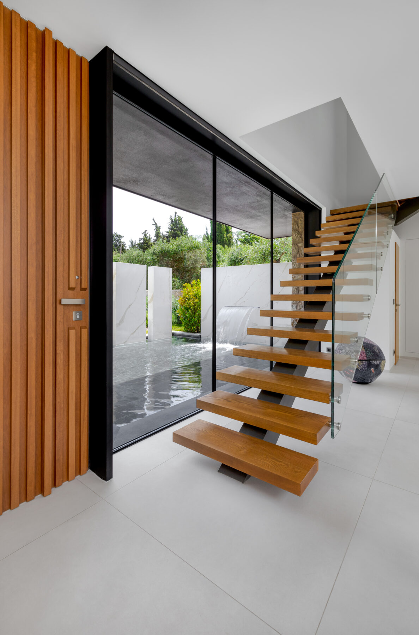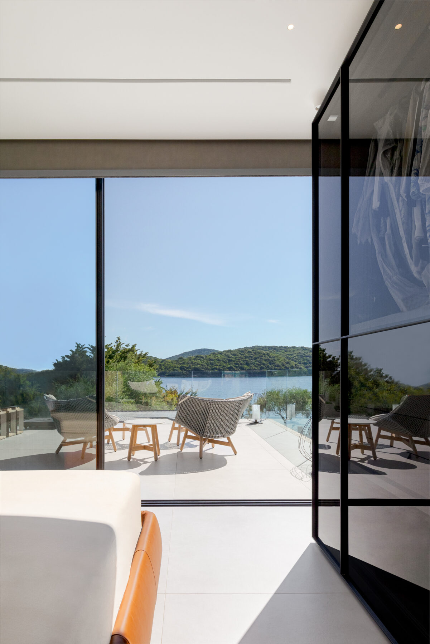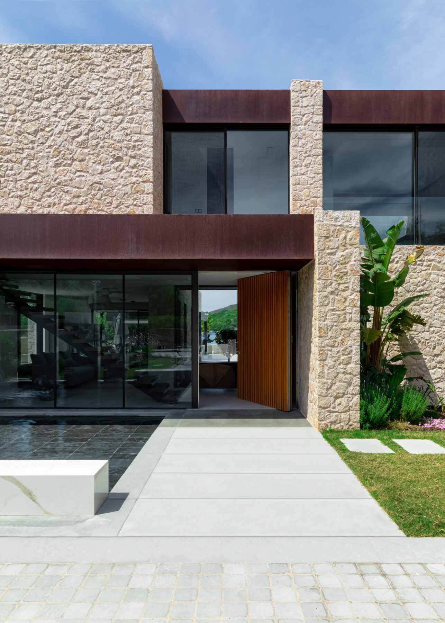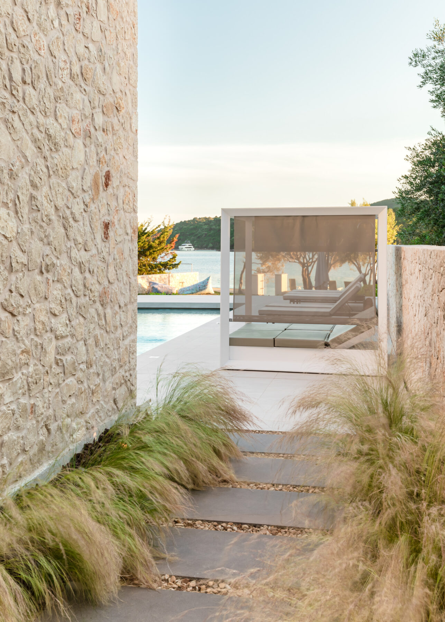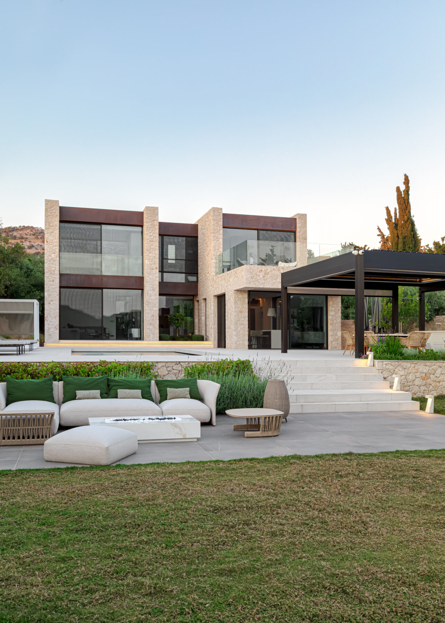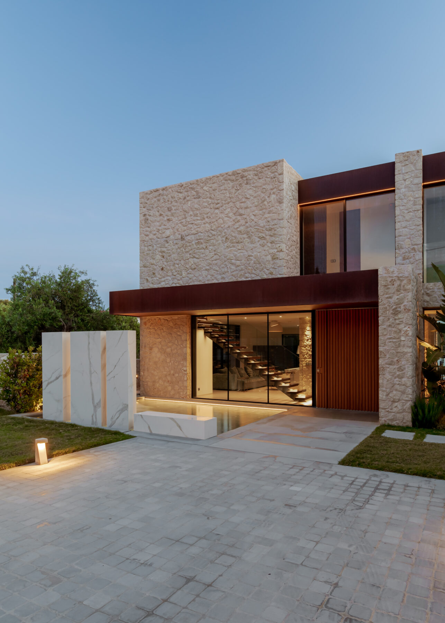A two level building with view of the Ionian sea was designed by VR Vanessa Rizou architects. Made entirely of stone, the residence consists of two cubic volumes that are united in the middle, where the main entrance is located. Horizontal linear elements made of steel corten create an interesting interplay with the stone element on the house’s facades.
-text by Vanessa Rizou
The house is built in a 1100m2 property without any significant inclination, in front of a beach facing the Ionian Sea.
The structure is carried out entirely in stone, due to the limited building capacity of the lot. Building regulations and the shape of the property resulted in a two-level building, with a basement accommodating additional uses.
A perforated metal door gives access to a paved courtyard, where greenery alternates with water features. The water surface contributes to an improved micro-climate, and the surrounding sculptural marble elements obstruct the view from the raised street, securing privacy.
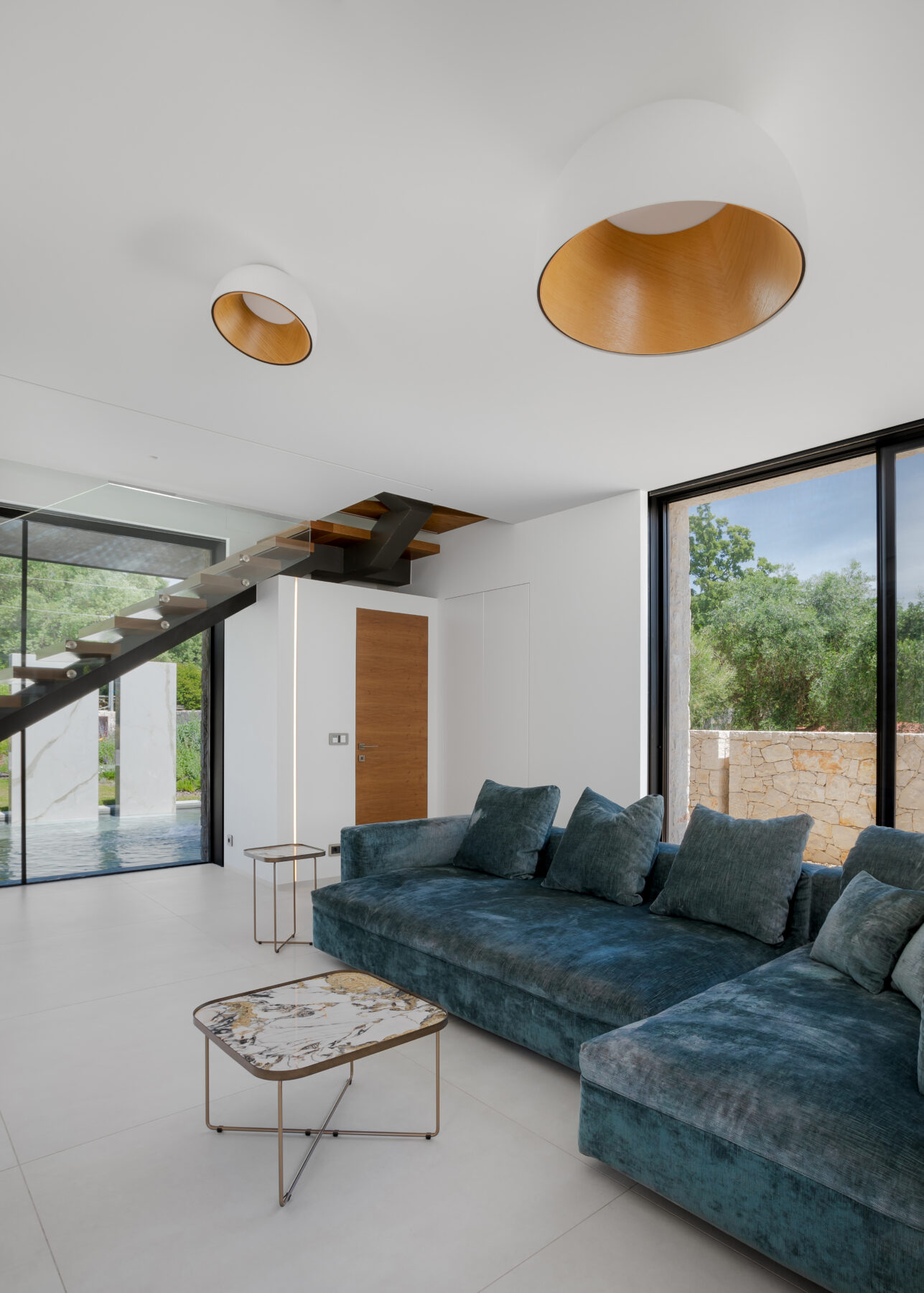
The ground level layout is structured in two separate wings, joined at the main entrance. An oversize, pivoting wooden door reveals a patio, followed by the swimming pool and the view of the sea. The kitchen and a small bathroom are placed on the left of the entrance, and the living room on the right.
This arrangement facilitates communication between the indoor and outdoor spaces and provides visual contact with the environment.
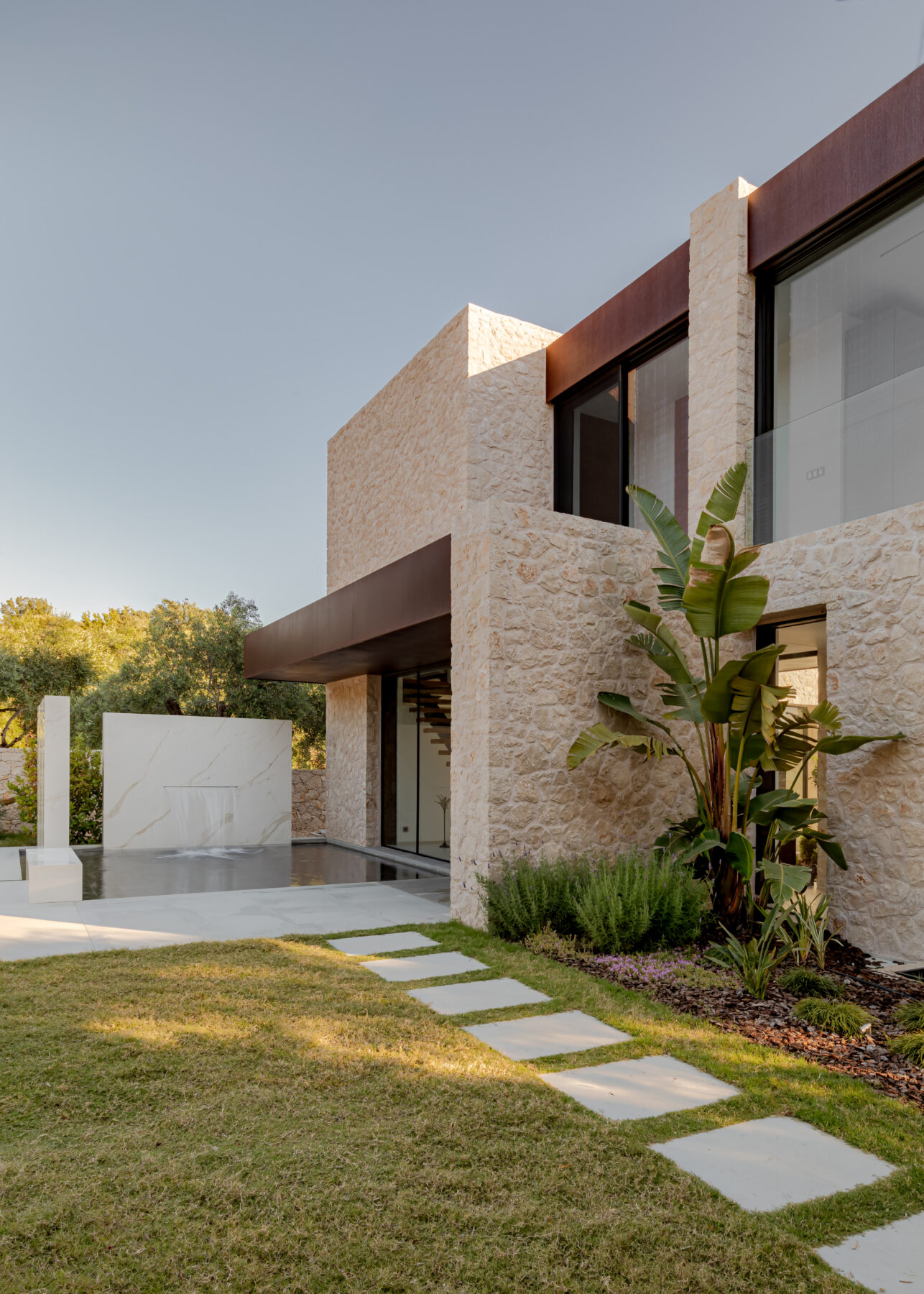
The wooden stairs, appearing to float, lead to the second level, which accommodates the sleeping and relaxation areas. Their main feature is the ample glazing and transparent safety barriers, seamlessly blending with the exterior. On the southwestern side, the master bedroom continues in a panoramic terrace overlooking the lush islet of the area, and the same view is enjoyed from the second bedroom and bathroom, equipped with large glazing on both sides.
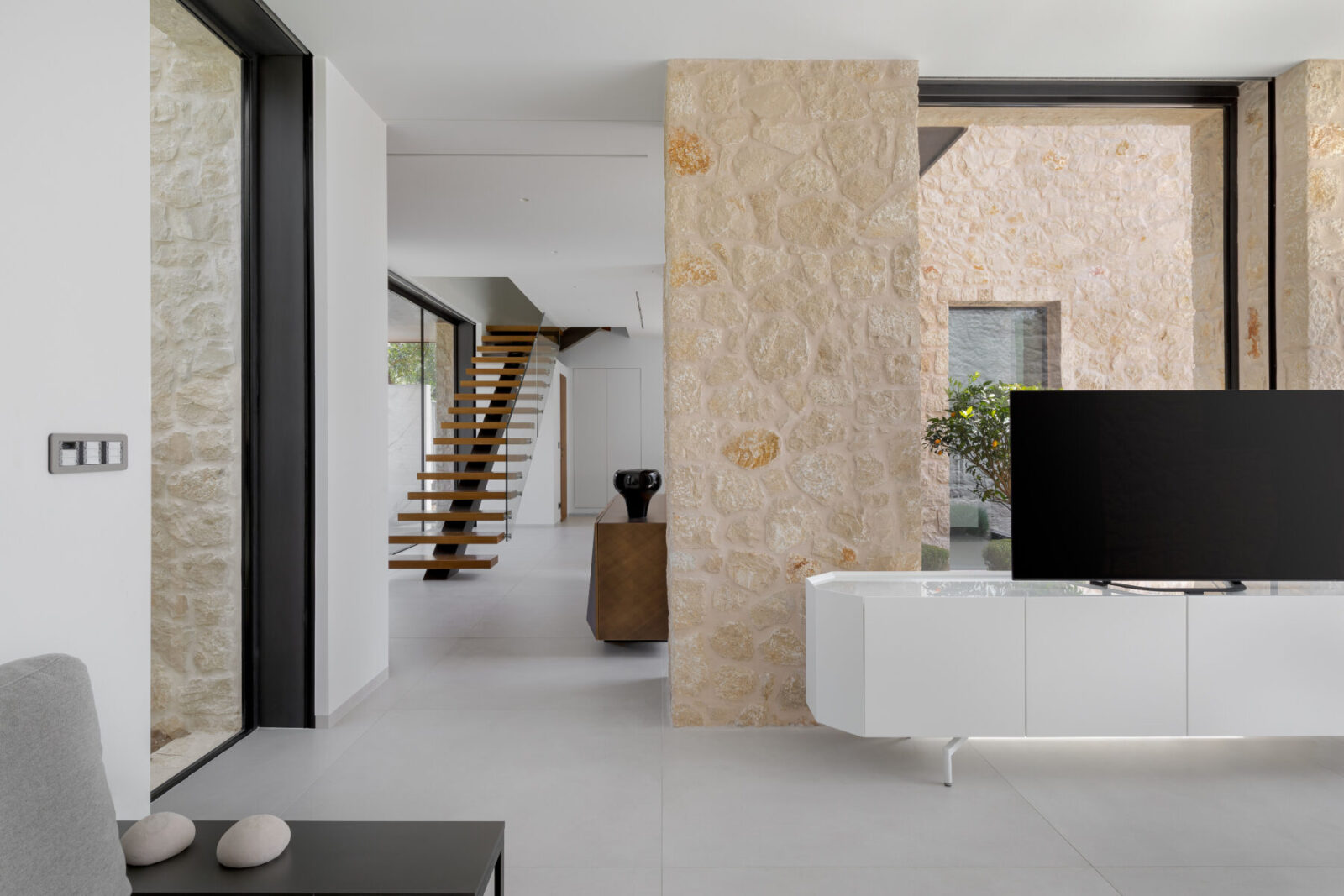
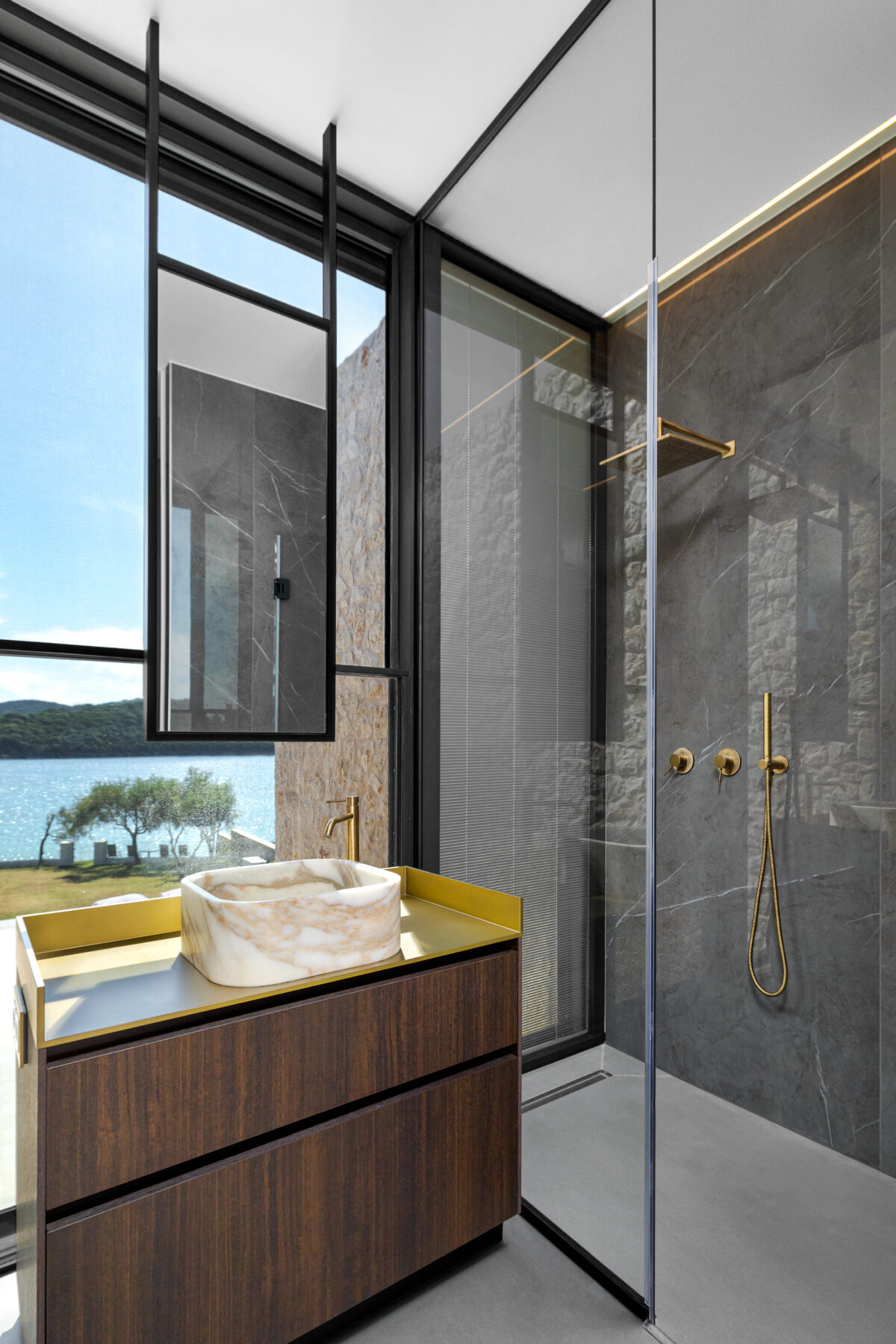
On the façade, the interplay of the corten steel horizontal linear elements and the stone vertical ones, is interrupted by wide openings.
On the east side, the entrance area appears more cubic and solid, with the same material interplay and glass panels adding a lighter note.
The composition is complete with the swimming pool, following the direction of the property, immediately adjacent to the barbeque and outdoor dining table under a metal pergola with moving shades. A lower level, next to the beach, accommodates the outdoor lounge and fireplace.
Lighting design played an important part in underscoring the architectural and landscaping features, helping them to blend into the impressive scenery offered by the location.
Credits & Details
Location: Sivota
Architectural design: VR Architects Vanessa Rizou
Interior design: VR Architects Vanessa Rizou
Mechanical engineering: Loukas Giorgos
Lighting design: IFI LIGHTING
Landscape: Savros Fetkos
Area: 138m2 + 100m2 υπόγειο
Photography: Lefteris Kossaras
READ ALSO: Βύθια Ζωή: Κέντρο Θαλάσσιων Ερευνών στην Αλόννησο | διπλωματική εργασία από την Κατερίνα Κατσούλη και την Ουρανία Κουντουριώτη
