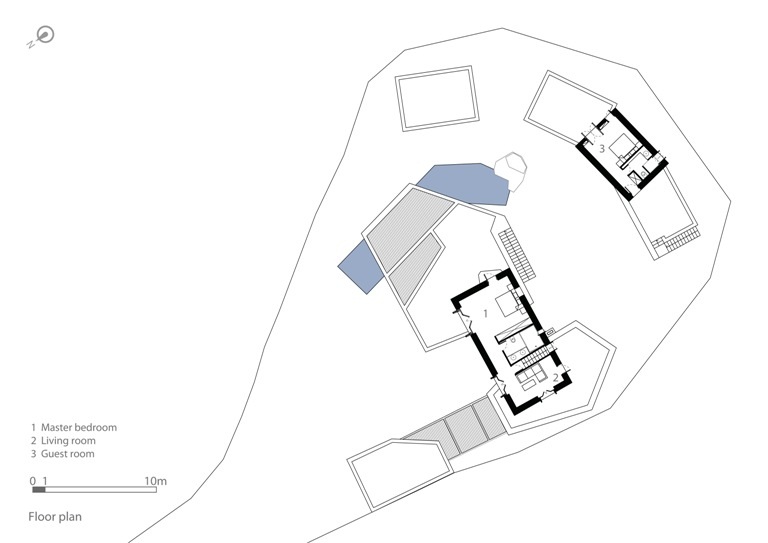 PLANS REVISED
PLANS REVISED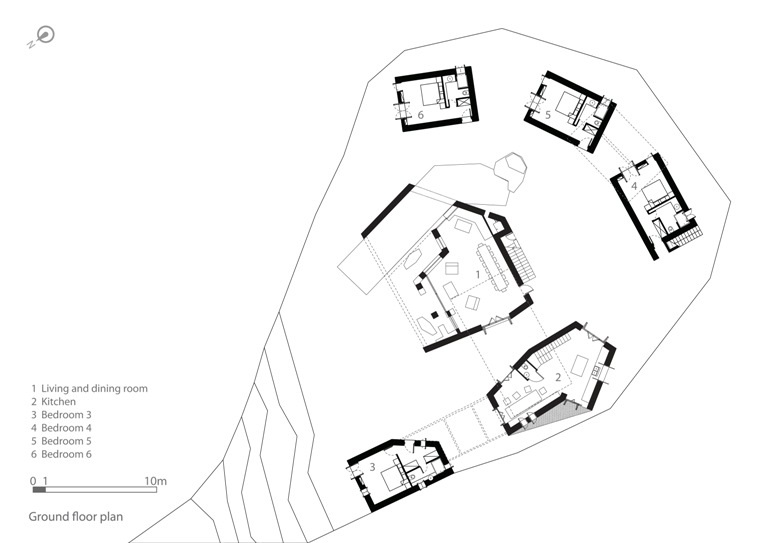 PLANS REVISED
PLANS REVISED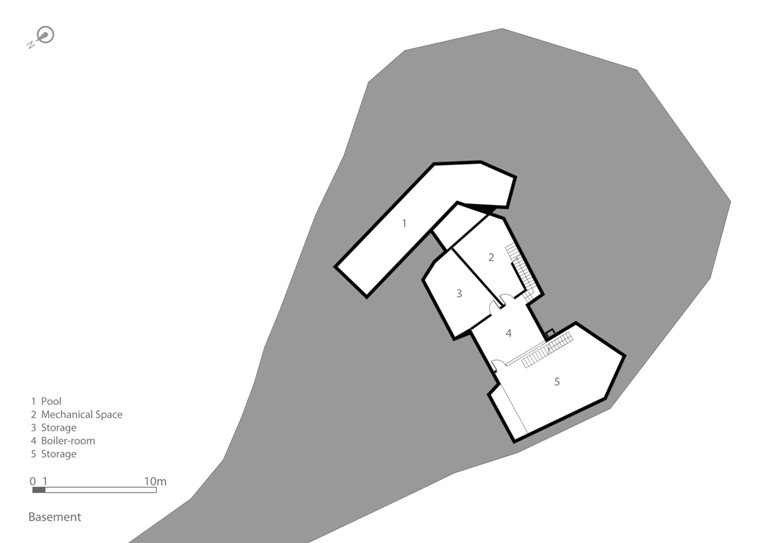 PLANS
PLANS 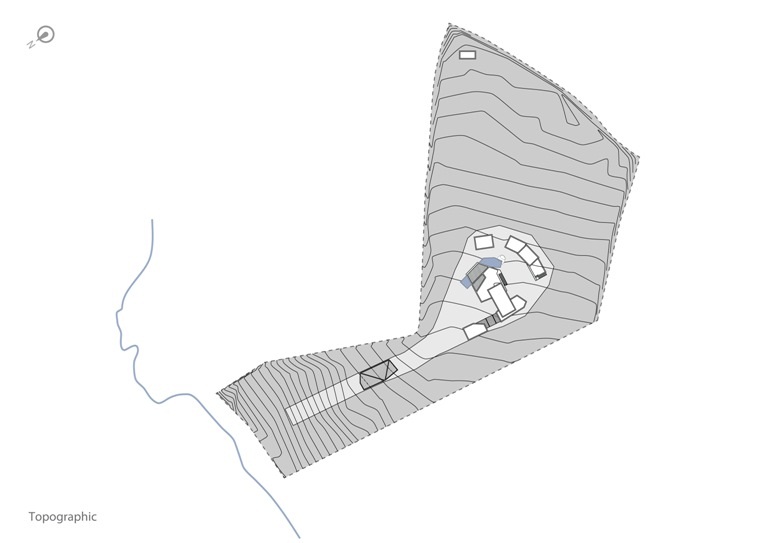 PLANS REVISED
PLANS REVISED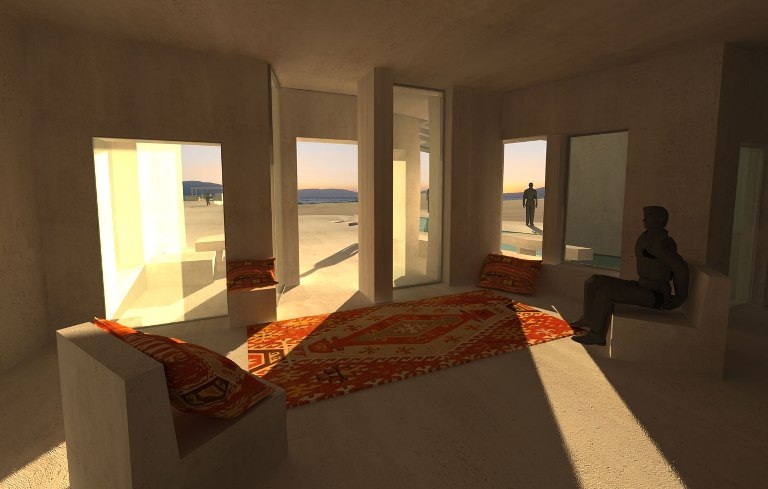 SIF9
SIF9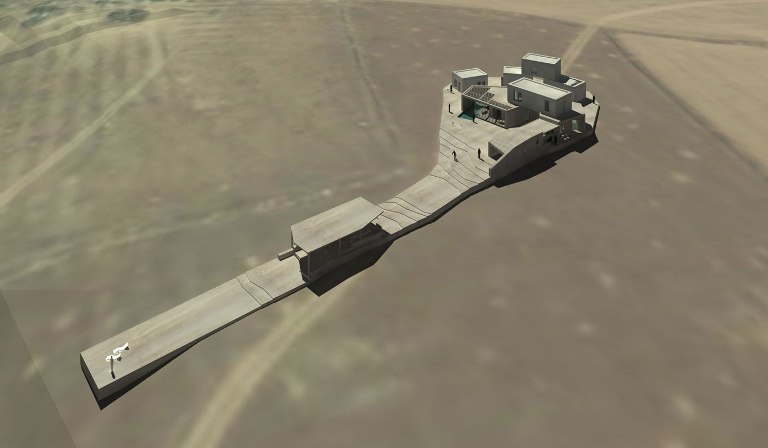 SIF9_8
SIF9_8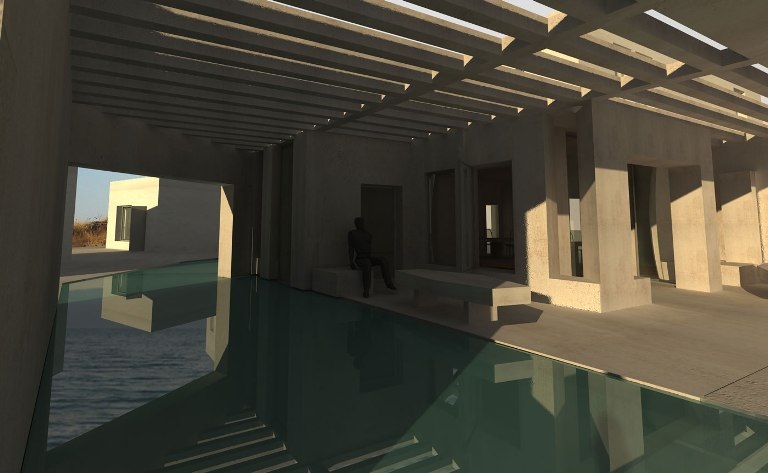 SIF9_7
SIF9_7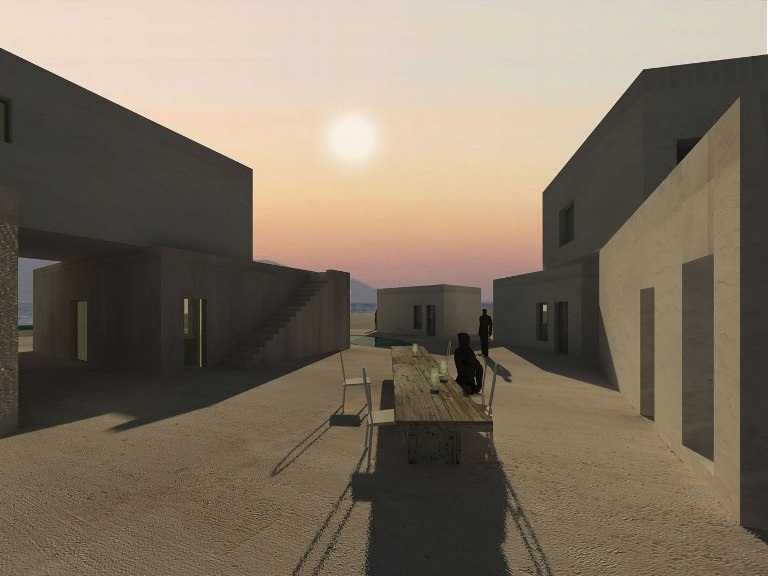 SIF9_6
SIF9_6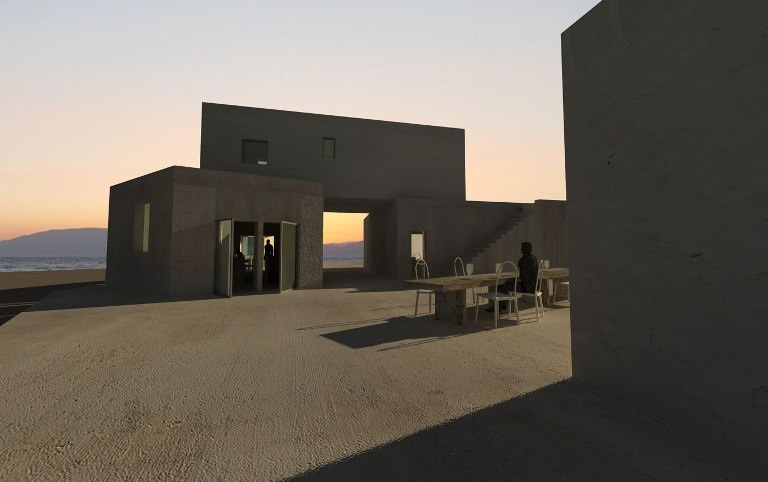 SIF9_4
SIF9_4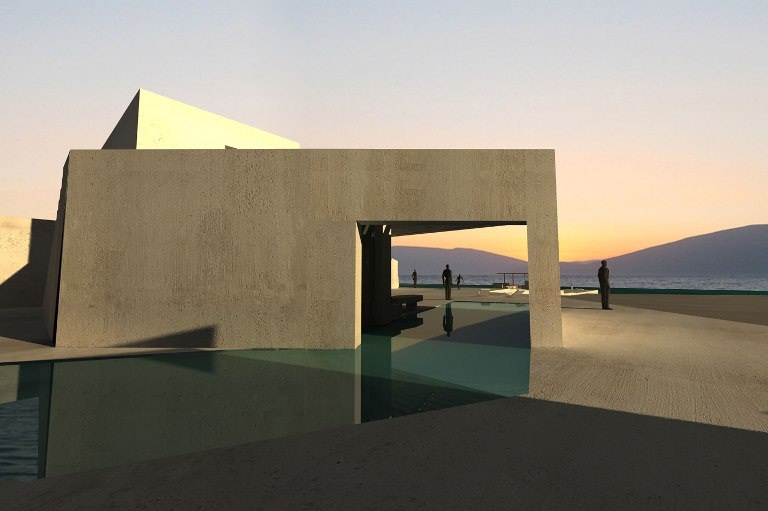 SIF9_3
SIF9_3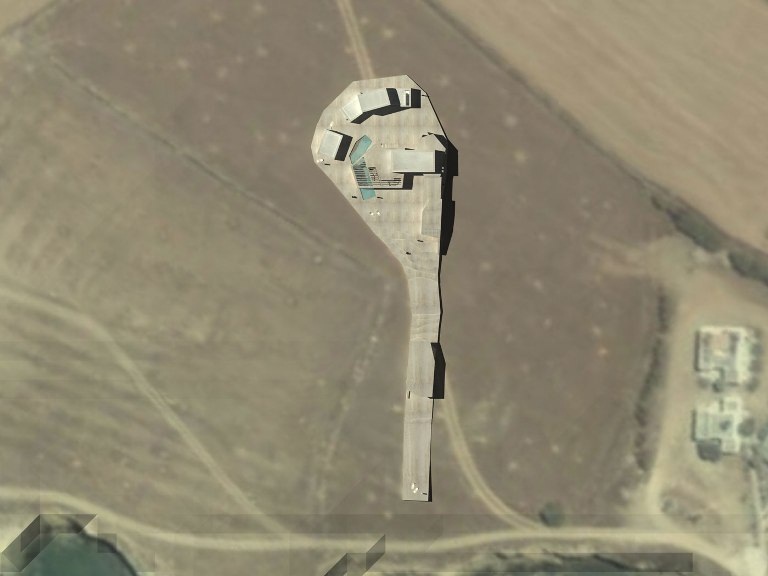 SIF9_2
SIF9_2READ ALSO: Ring House, Αντίπαρος. Η δεύτερη κατοικία στην Ελλάδα σε σχέδια Atelier Bow Wow
 PLANS REVISED
PLANS REVISED PLANS REVISED
PLANS REVISED PLANS
PLANS  PLANS REVISED
PLANS REVISED SIF9
SIF9 SIF9_8
SIF9_8 SIF9_7
SIF9_7 SIF9_6
SIF9_6 SIF9_4
SIF9_4 SIF9_3
SIF9_3 SIF9_2
SIF9_2