Το οικόπεδο βρίσκεται στο προάστιο του Διονύσου και χρωματίζεται έντονα από την χαρακτηριστική τοπική βλάστηση. Βασική σχεδιαστική πρόθεση ήταν η δημιουργία ενός κτιρίου που σέβεται το φυσικό τοπίο και αντανακλά τον ιδιαίτερο χαρακτήρα του οικοπέδου. Ο όγκος του αρθρώνεται ως τοπίο-λόφος στο φυσικό ξέφωτο ανάμεσα στις συστάδες των δέντρων και μιμείται το τοπίο προκειμένου να καμουφλαριστεί μέσα στην έντονη βλάστηση.
Αντιλαμβανόμενοι το κτίριο σαν έναν συμπαγή όγκο και ενοποιώντας τη στέγη με τους τοίχους επανερμηνεύουμε το αρχέτυπο του σπιτιού-αντικειμένου. Ο μονολιθικός και γήινος χαρακτήρας του τονίζεται με τη χρήση αδρού τούβλου για την ενιαία διαμόρφωση των εξωτερικών επιφανειών. Οι κλίσεις της στέγης προκύπτουν από τη μελέτη του ηλιακού φωτός για τη βελτιστοποίηση της ηλιοπροστασίας το καλοκαίρι και του φυσικού φωτισμού το χειμώνα. Τμήματα του όγκου αφαιρούνται δημιουργώντας κενά που ορίζουν ενδιάμεσους χώρους, καταργούν τα όρια και δημιουργούν νέες σχέσεις του μέσα με το έξω, του κλειστού με το ανοιχτό, του ιδιωτικού με το δημόσιο, του χαμηλού με το ψηλό, του σκοτεινού με το φωτεινό.
Βασική αρχή αποτέλεσε επίσης η ελαχιστοποίηση του ενεργειακού αποτυπώματος του κτιρίου. Εφαρμόζεται ένας συνδυασμός συστημάτων που χρησιμοποιεί ηλιακή ενέργεια για τη θέρμανση και αντλία θερμότητας «αέρος-νερού» για την ψύξη, που έχει υψηλό βαθμό απόδοσης ενέργειας σε σχέση με την κατανάλωση ρεύματος. Οι ενεργειακές απαιτήσεις μειώνονται με την τοποθέτηση ενός συνεχούς εξωτερικού θερμομονωτικού κελύφους από φιλικό προς το περιβάλλον υλικό.
EN
Ηill house
Private residence in Dionisos, Athens
The suburb “Dionisos”, at the foot of Pendeli mountain, has a green pine forest and the ground is covered by a carpet of Mediterranean shrubs and herbs.
Private residence in Dionisos, Athens
The suburb “Dionisos”, at the foot of Pendeli mountain, has a green pine forest and the ground is covered by a carpet of Mediterranean shrubs and herbs.
As the area has become more built the wild nature has been pushed back, lot by lot, in favor of lawns and swimming pools. On most properties the ground has been landscaped to horizontal platforms to make building easy. The houses that are being built have no apparent relation to the topography or other aspects of the surroundings. They are “object houses” detached from neighbors and environment. Our aim was to create a house that reflects the character of the lot, while maintaining the utmost respect for the natural surroundings. By considering the building as a solid mass and incorporating the roof in to the walls we minimize the archetype of the object-house. The house mimics the landscape and tries to camouflage itself becoming the extrusion of the natural clearing between the different clusters of trees.
By considering the building as a solid mass and incorporating the roof to the body we minimize the archetype of the object-house. Its monolithic character is enchased by the use of rough brick for the cladding of all the exterior surfaces. The inclinations of the roof are developed according to the solar studies in order to achieve optimal sun protection in the summer and natural light in the winter. To maximise the experience, both from the inside out and also from the outside in, we subtract parts of the solid mass. Voids that blur the limits and create new relations. A basic design principal has also been the minimization of the buildings energy footprint. A combination of systems is applied that use the solar energy for heating and a heat pump for cooling. Finally the energy demands are decreased by the use of a continuous exterior insulation layer.
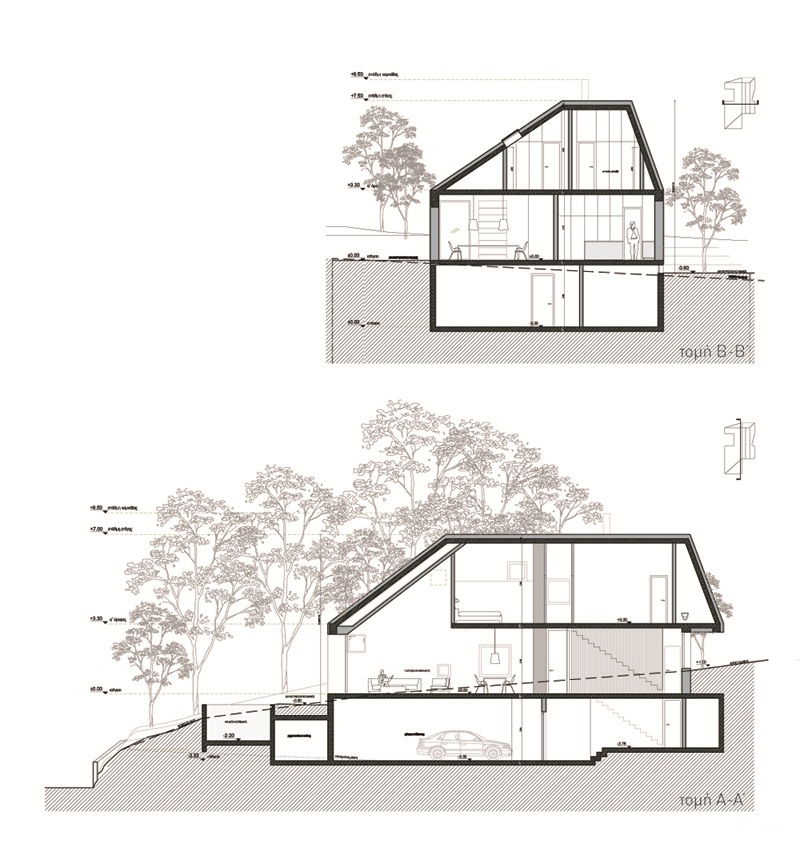 SECTION
SECTION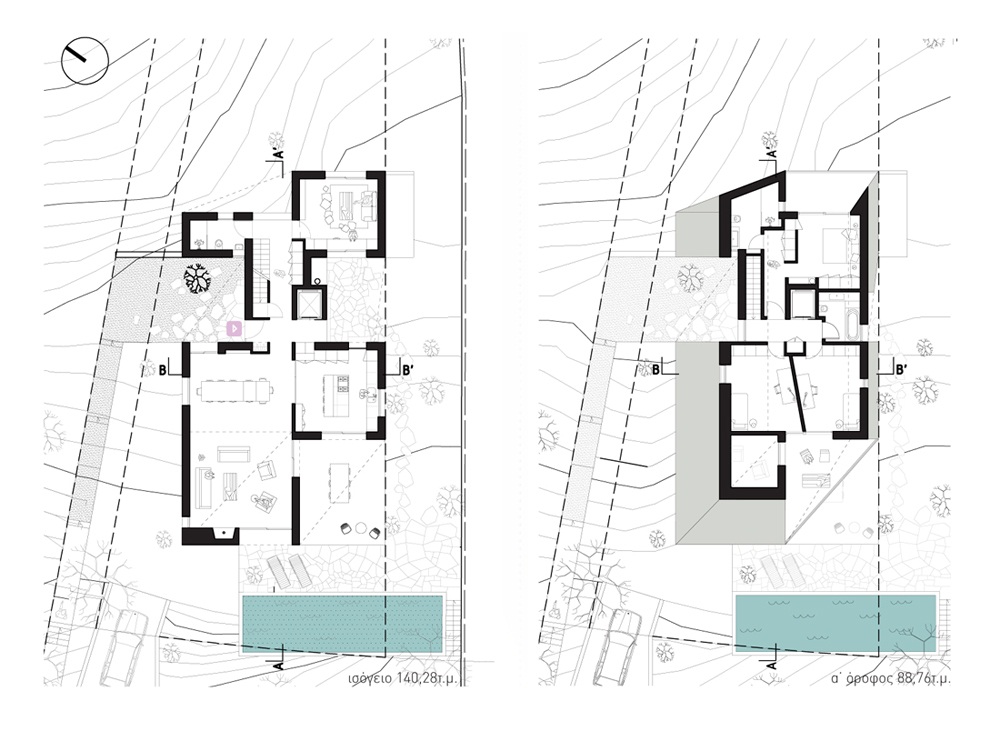 PLANS
PLANS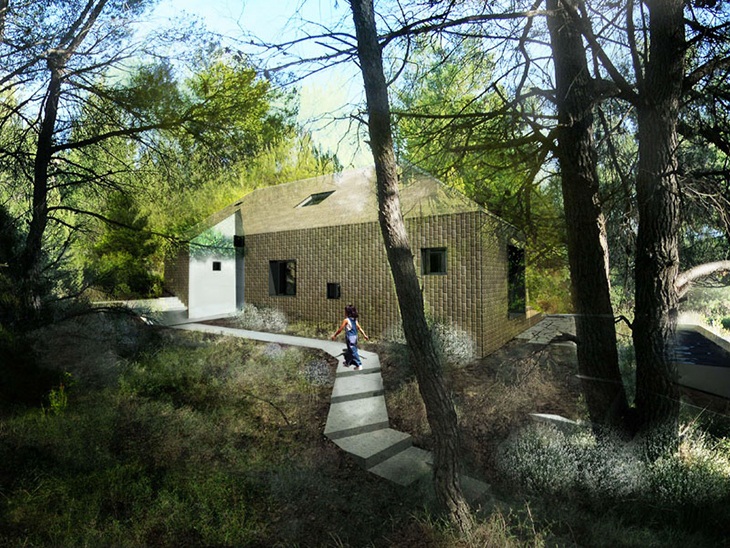 HILL
HILL 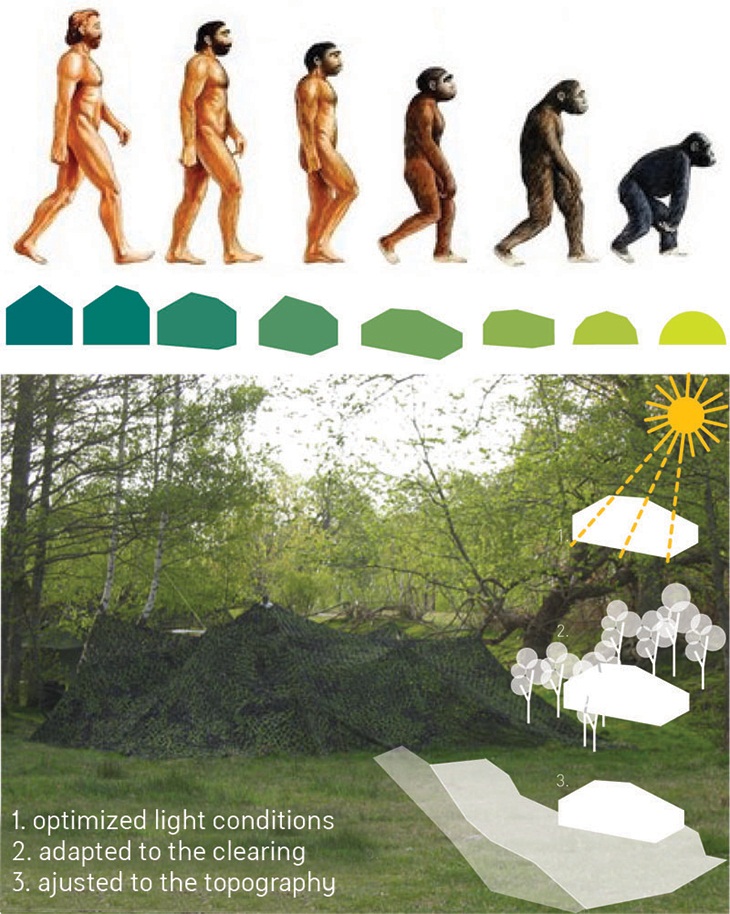 HILL
HILL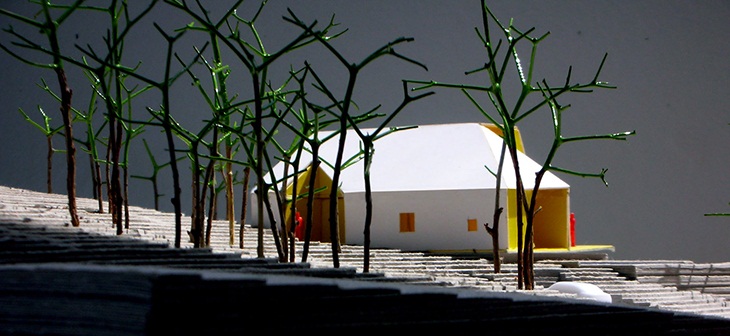 HILL
HILLPAAN Architects video / Pecha Kucha Athens
READ ALSO: PAAN Architects