Located in the settlement of Kampos, at the Cycladic island of Paros, the physical presence of the house is enhanced by the sublime rural landscape that surrounds it, which consists of cereal fields, small vineyards and olive groves.
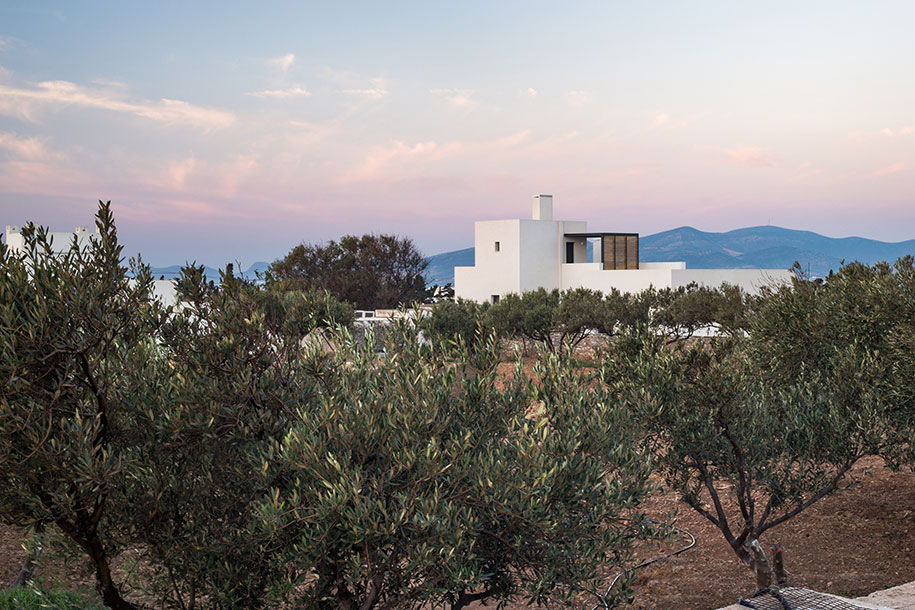
During the design process, particular emphasis was given to the analysis of local characteristics and conditions, such as direct contact with nature and outdoor living, the strong light of Cyclades and wind. These here greatly contributed to the design of the house, the aesthetic approach of which was done through a modern and minimalistic lens.
In the house will reside a 5-member family throughout the year, with all that this might entail.
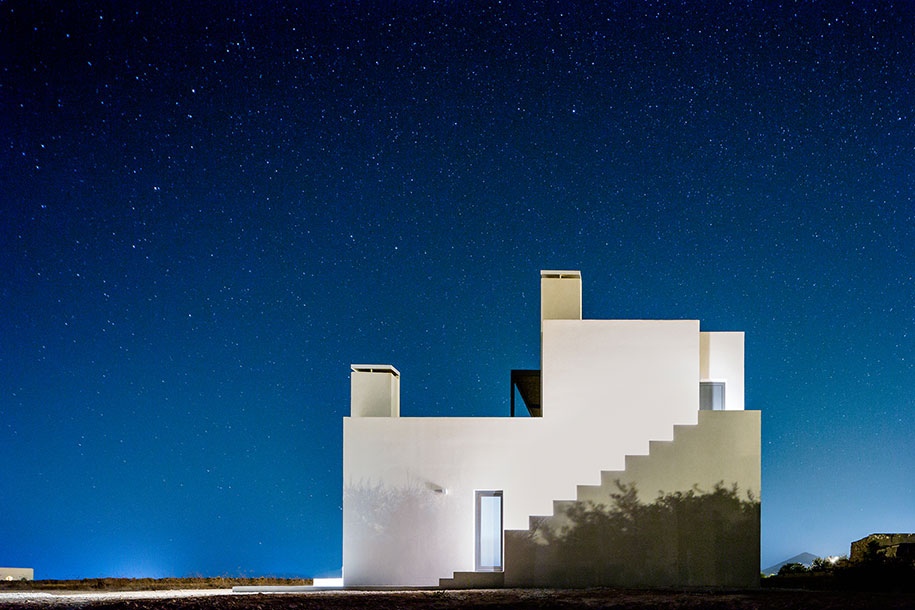
The building form derives from the decomposition of a single rectangular prism (an archetypal form of habitation of the island) and the formation of an enclosed veranda protected from the strong northern winds. The removed volume is placed on the terrace of the building to become an independent studio or relaxation space, where one can enjoy unobstructed views towards the settlement, Pounta area and Antiparos island.
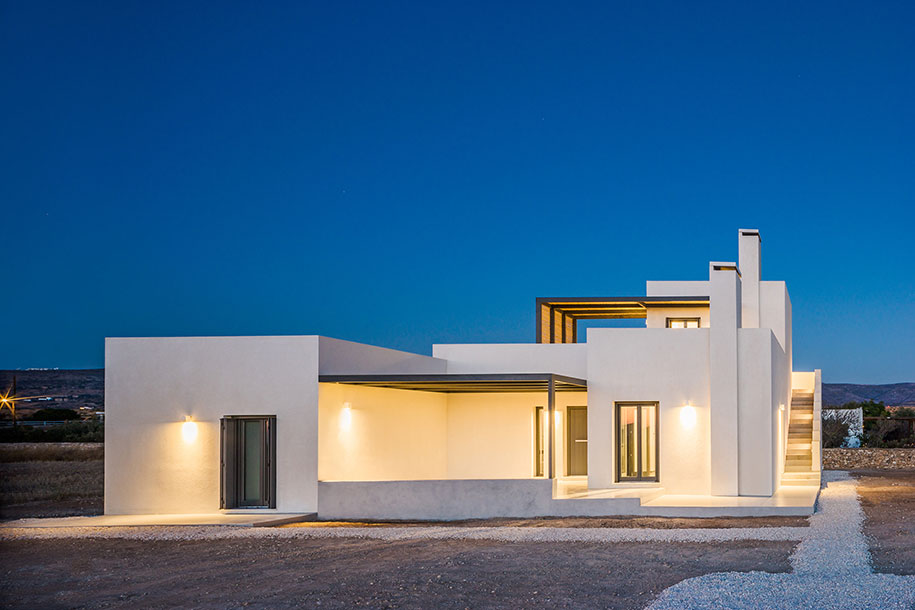
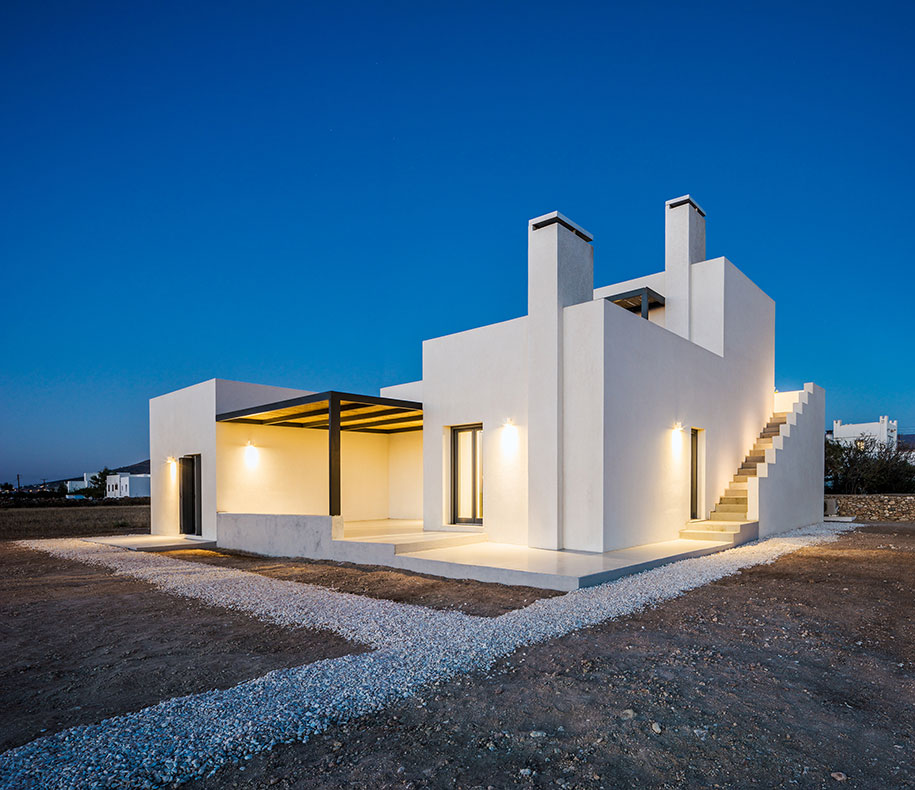
The two rectangular volumes of the ground floor, slightly recede, one in respect to the other, to reveal part of the veranda and create a path to the house entrance. These form the backbone of the residence, with the first containing the common areas while the second is place for the private ones, connected together with auxiliary spaces.
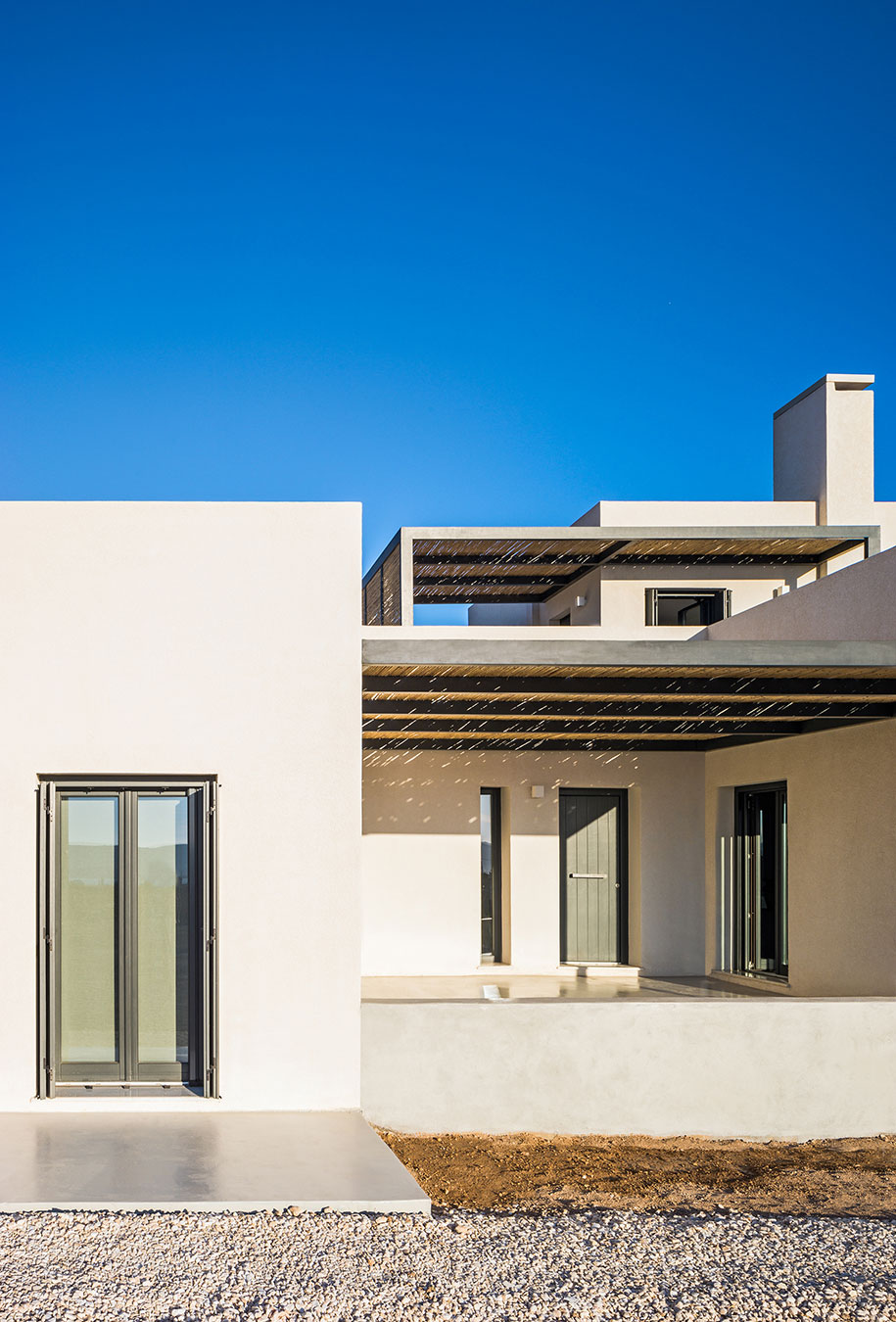
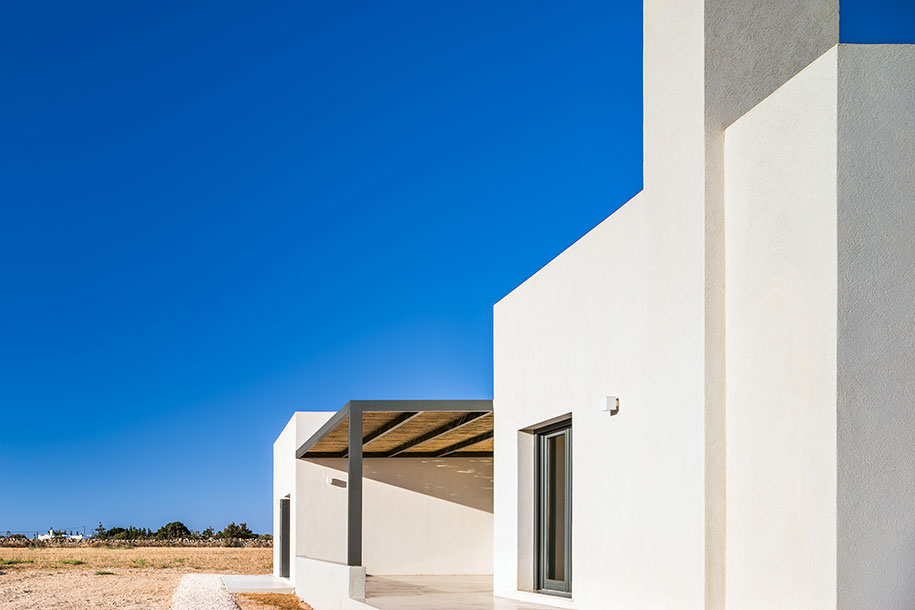
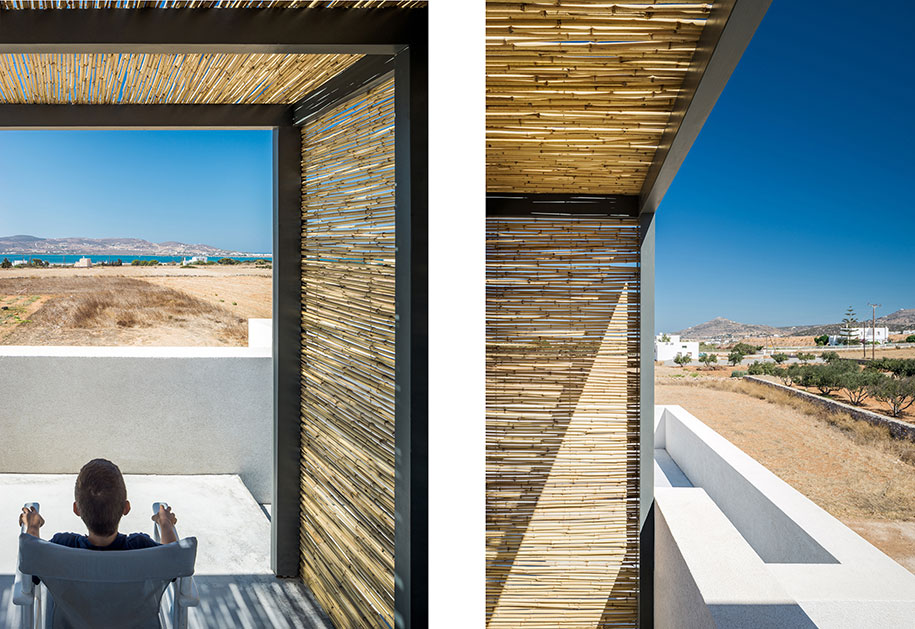
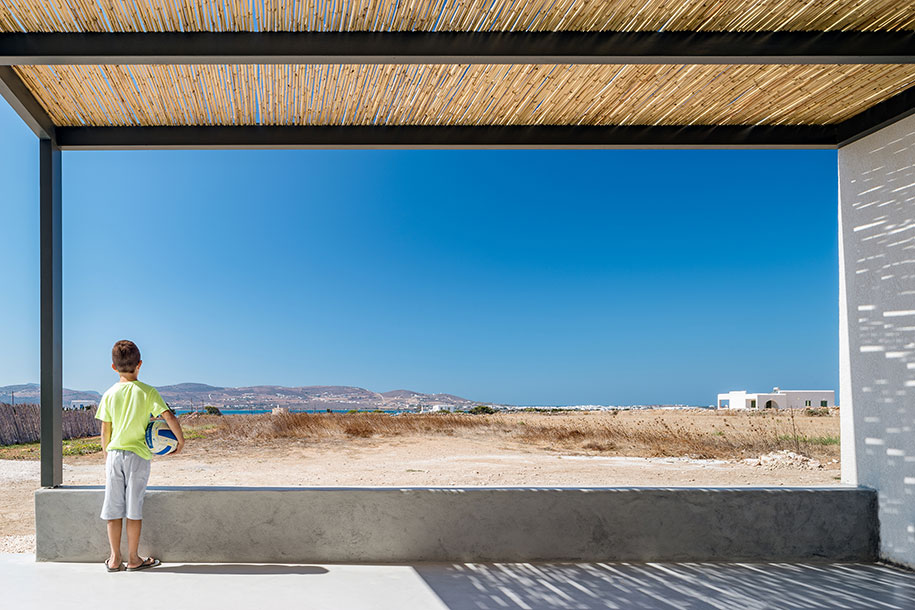
The orientation and shape of the building volumes, the strategically positioned single window on the north façade, the careful installation of a façade insulation system to avoid thermal bridging, as well as, additional elements like wooden pergolas, are all enhancing the energy performance in of the dwelling with consideration of local conditions.
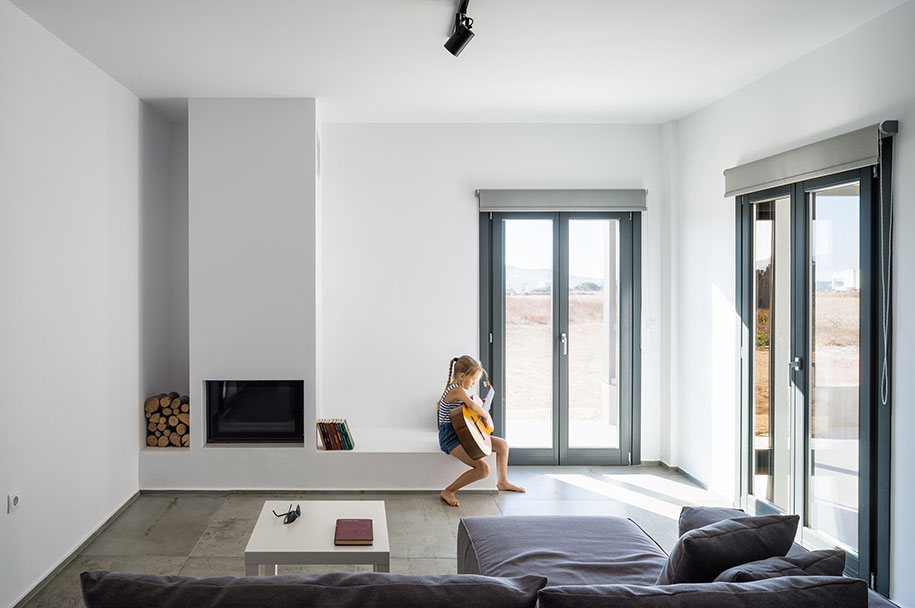
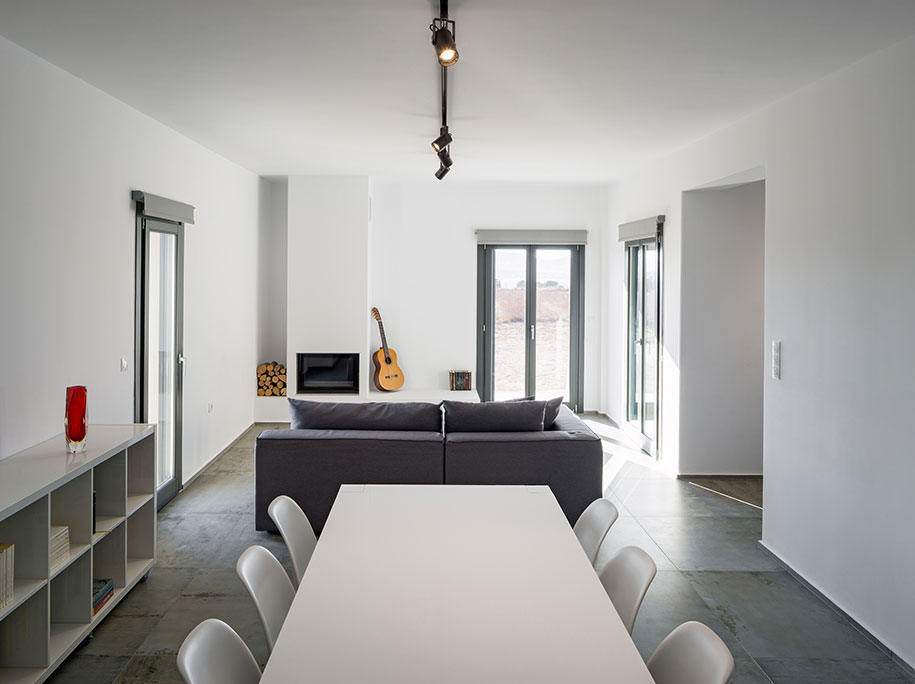
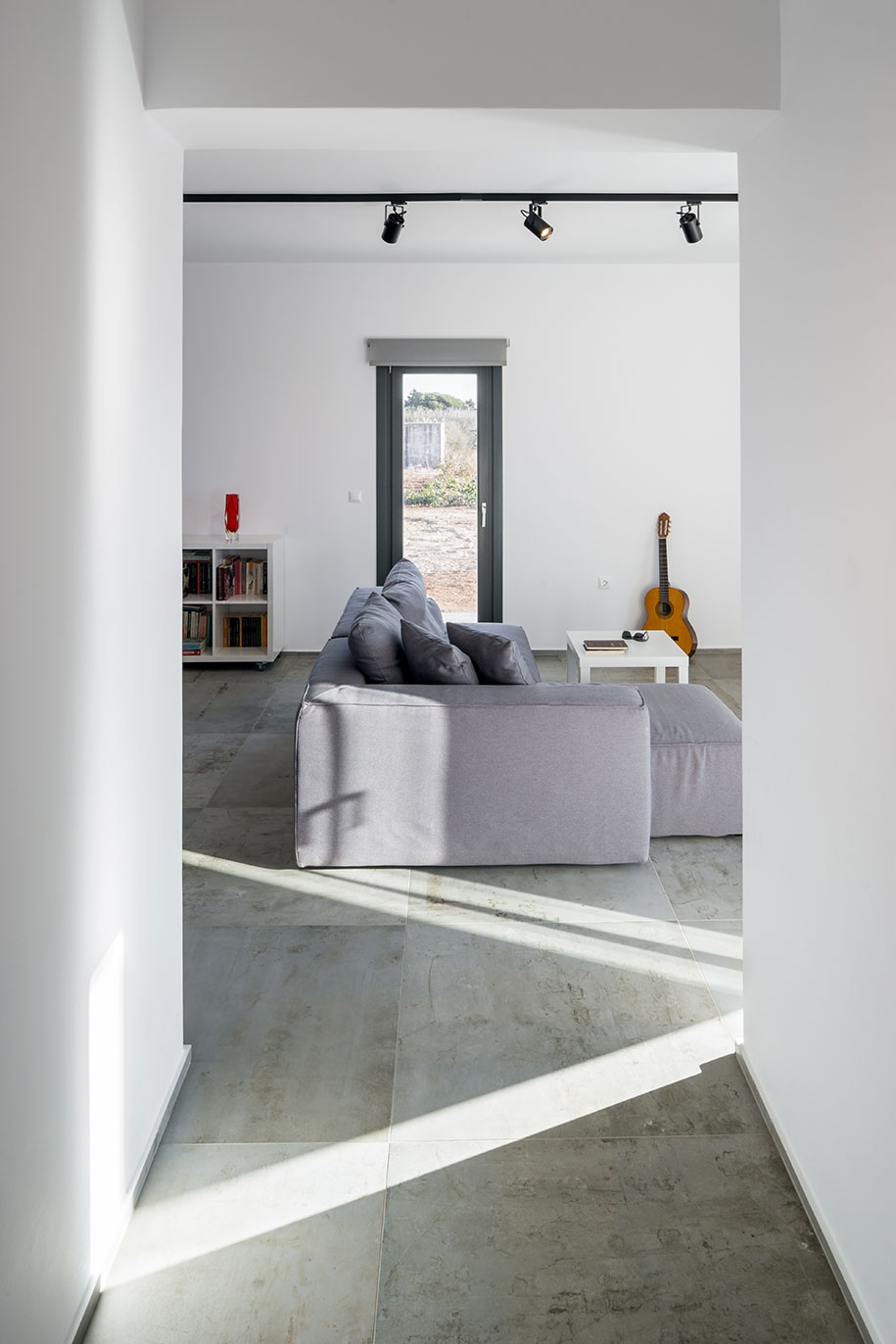
Drawings:
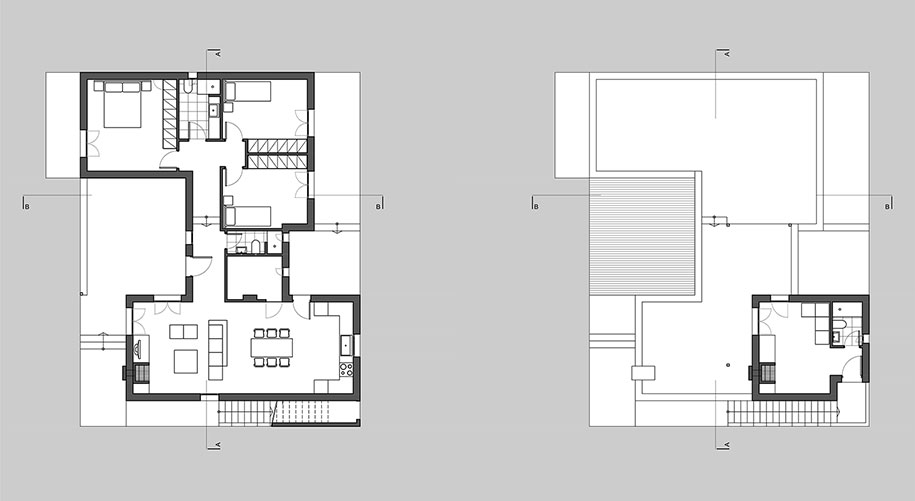


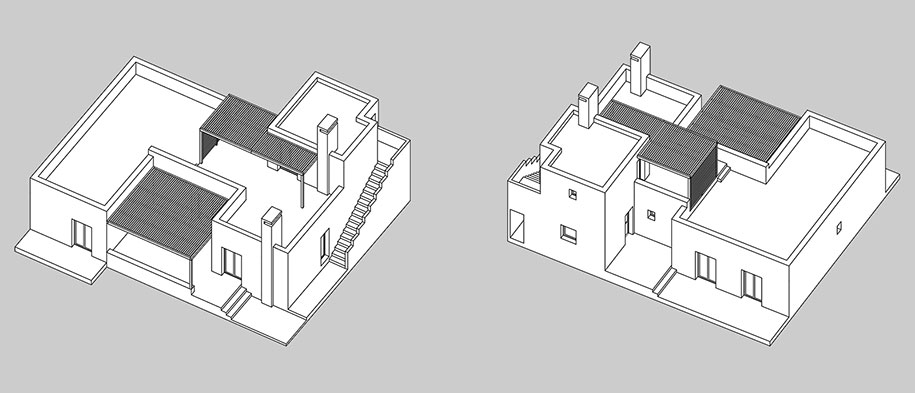
Facts & Credits:
Project Title: Kampos House
Architects: Lantavos Projects
Project architect: Vangelis Lantavos
Structural design: Constantinos Anagnostopoulos
Photography: George Messaritakis
Εντός των ορίων του οικισμού Κάμπος της Πάρου, η φυσική παρουσία της κατοικίας ενισχύεται από το αγροτικό τοπίο που την περιβάλλει, που αποτελείται από χωράφια σιτηρών, μικρούς αμπελώνες και ελαιόδεντρα.
Κατά την φάση του σχεδιασμού, δόθηκε βαρύτητα στην αξιοποίηση των τοπικών χαρακτηριστικών και συνθηκών, όπως είναι η καθημερινή επαφή με τη φύση και ο υπαίθριος τρόπος διαβίωσης, το ισχυρό φώς των Κυκλάδων και ο άνεμος. Αυτά, συνετέλεσαν κατά ένα μεγάλο βαθμό στη διαμόρφωση της κατοικίας, η αισθητική επεξεργασία της οποίας έγινε μέσα από μια μοντέρνα και λιτή προσέγγιση.
Σε αυτή θα διαμένει μια 5-μελής οικογένεια καθ’ όλη την διάρκεια του έτους, με ό,τι αυτό μπορεί να συνεπάγεται.
Η σύνθεση συνίσταται μορφολογικά στην αποδόμηση ενός ορθογώνιου πρίσματος (αρχέτυπη μορφή κατοίκησης του νησιού), ως σημείου εκκίνησης και σχηματισμός ενός κενού χώρου (βεράντα), προστατευμένου από τους βόρειους ανέμους. To αποσπασμένο τμήμα, τοποθετείται στο δώμα ως ανεξάρτητος χώρος χαλάρωσης ή φιλοξενίας, έχοντας απρόσκοπτη θέα προς τον οικισμό, την Πούντα και την Αντίπαρο.
Τα δύο ορθογώνια σχήματα του ισογείου, ολισθαίνουν ελαφρώς το ένα σε σχέση με το άλλο, για να αποκαλύψουν μέρος της βεράντας, οδηγώντας στην είσοδο. Οι δύο αυτοί όγκοι αποτελούν τον κορμό της κατοικίας και φιλοξενούν, ο μεν πρώτος τους χώρους διημέρευσης, ενώ ο δεύτερος τους ιδιωτικούς, υπνοδωμάτια της οικογένειας και λουτρό, με τους βοηθητικούς να παίζουν το ρόλο του συνδετήριου τμήματος.
Ο προσανατολισμός του κτηρίου, η διάπλαση των όγκων, το στρατηγικά τοποθετημένο μοναδικό μικρό άνοιγμα στην βορινή πλευρά, η προσεκτική εφαρμογή συστήματος εξωτερικής θερμομόνωσης χωρίς θερμογέφυρες, η χρήση ξύλινων κουφωμάτων υψηλής ποιότητας με διπλούς triplex υαλοπίνακες, αλλά και η προσθήκη στοιχείων όπως οι πέργκολες, συμβάλλουν τα πλείστα στην ενεργειακή απόδοση, λαμβάνοντας υπ’ όψιν τις τοπικές συνθήκες.
Στοιχεία Έργου:
Τίτλος Έργου: Κατοικία στον «Κάμπο»
Αρχιτεκτονική μελέτη-Interior design: Lantavos Projects
Υπ. μελέτης-επίβλεψης: Ευάγγελος Λάνταβος
Στατική μελέτη: Κωστής Αναγνωστόπουλος
Φωτογράφιση: Γιώργος Μεσσαριτάκης
READ ALSO: The Poetic Materialism of House & Studio of Pedro Reyes and Carla Fernandez

