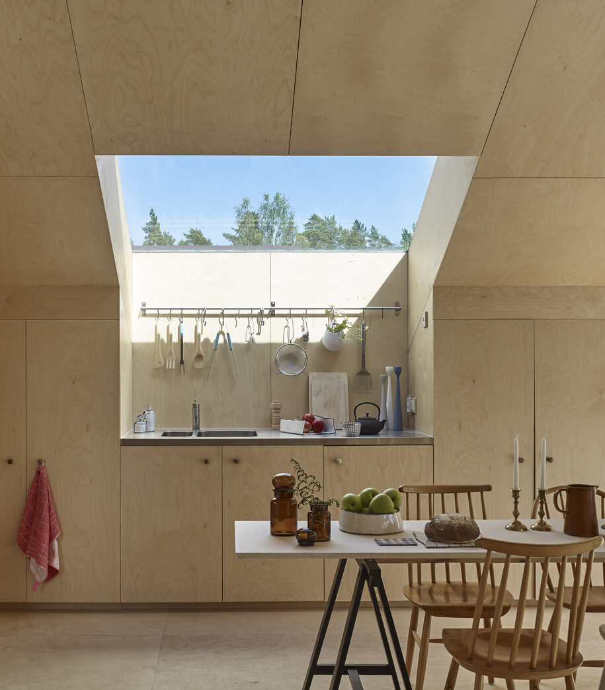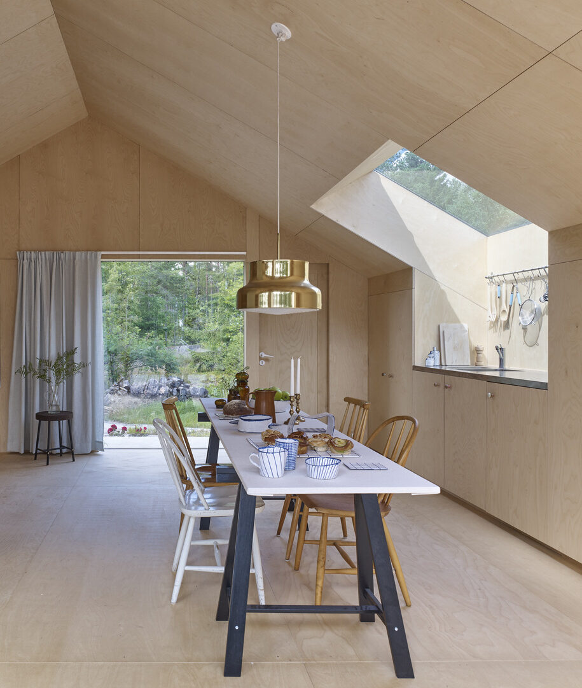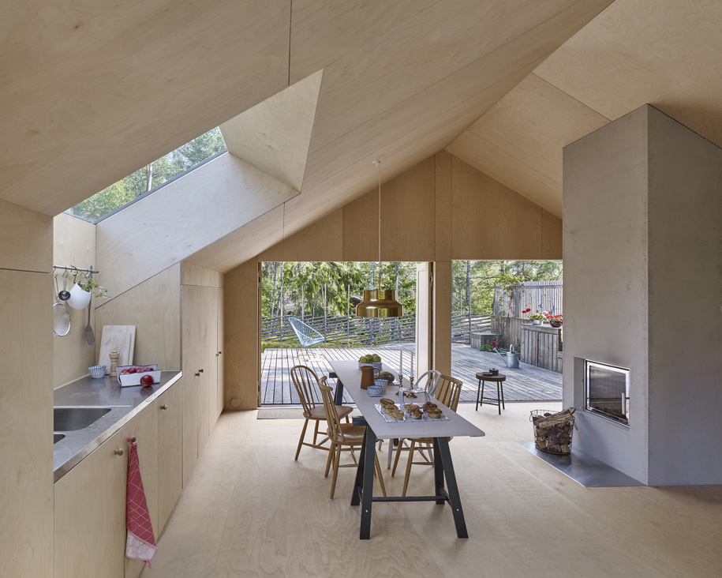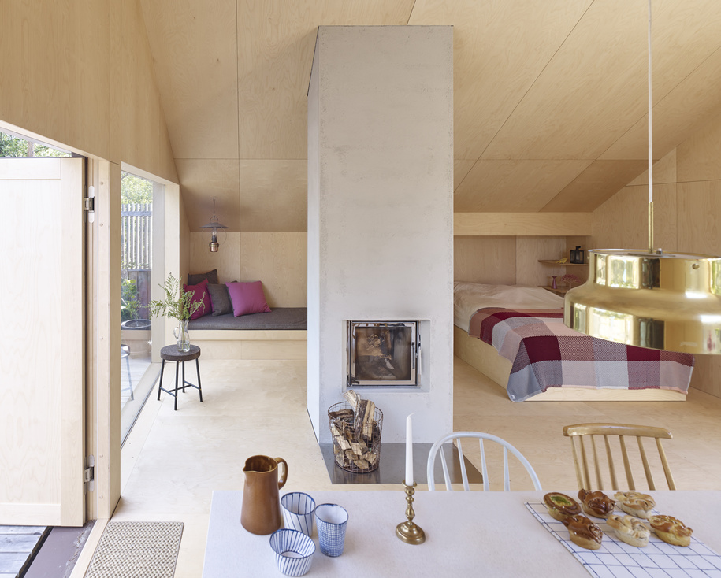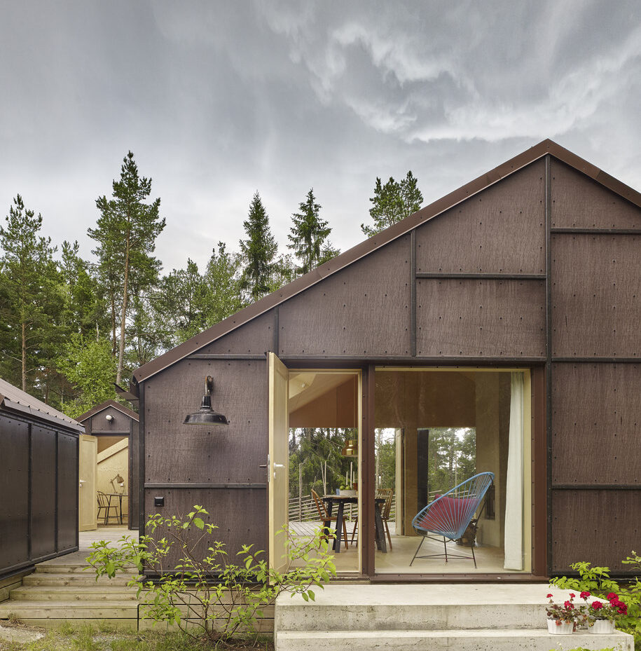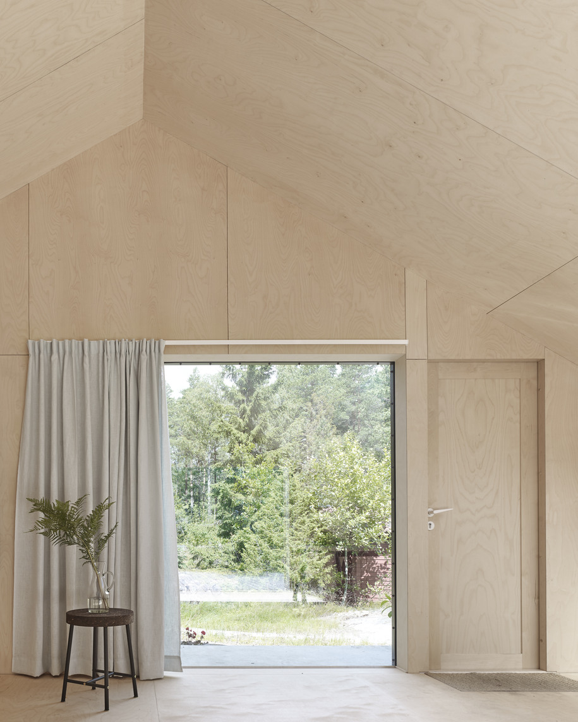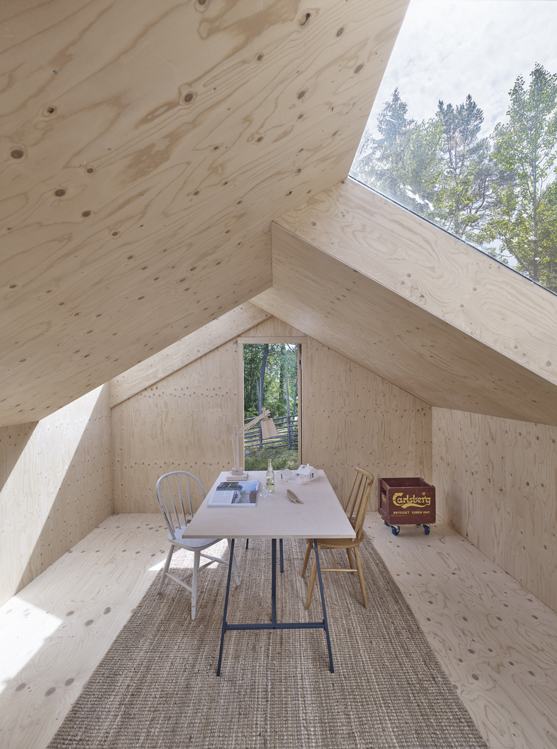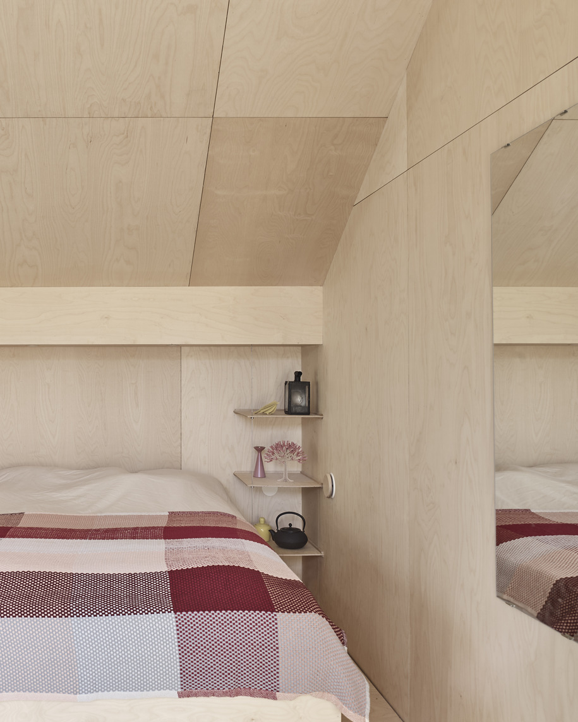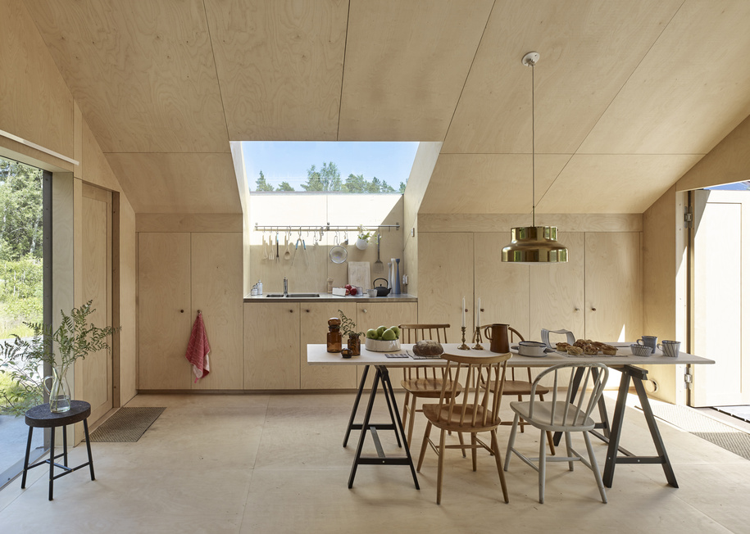AndrénFogelström in collaboration with Kolman Boye architecture offices designed Kaggeboda, a summer house, located in Norrtälje, Sweden. Three cabins are placed in strict relation to one another, creating a diversity of spaces outdoors as well as inside.
– text by the authors
Kaggeboda is a small and unique summer house located in the forest of the Stockholm Archipelago.
Three cabins are placed in strict relation to one another, creating a diversity of spaces outdoors as well as inside. The blackened plywood of the facades give a strong character and relate to the surrounding pine trees, a part of the Swedish building tradition using wood.
Generous windows create openings to the warm bright inside with its birch plywood walls, ceiling and floor.
The site-built furniture and high ceiling both contribute to the feeling of serenity, the material creates beauty through its simplicity and very accurate mounting.
The largest of the three buildings contains the wood-burning stove, a small kitchen, a bed and a sofa.
The second house has a study and guest room, and the smallest of the three is currently used for storage and has the flexibility to be changed into a bathroom.
The Kaggeboda project is like a small village, or a house in three parts. It’s all about the connection to the outside, you have to go out to get anywhere or do anything.
This summerhouse is very much about living ‘the small life’ – being outside within moments of waking up or spending all day preparing a meal in the outdoor kitchen.
Plans
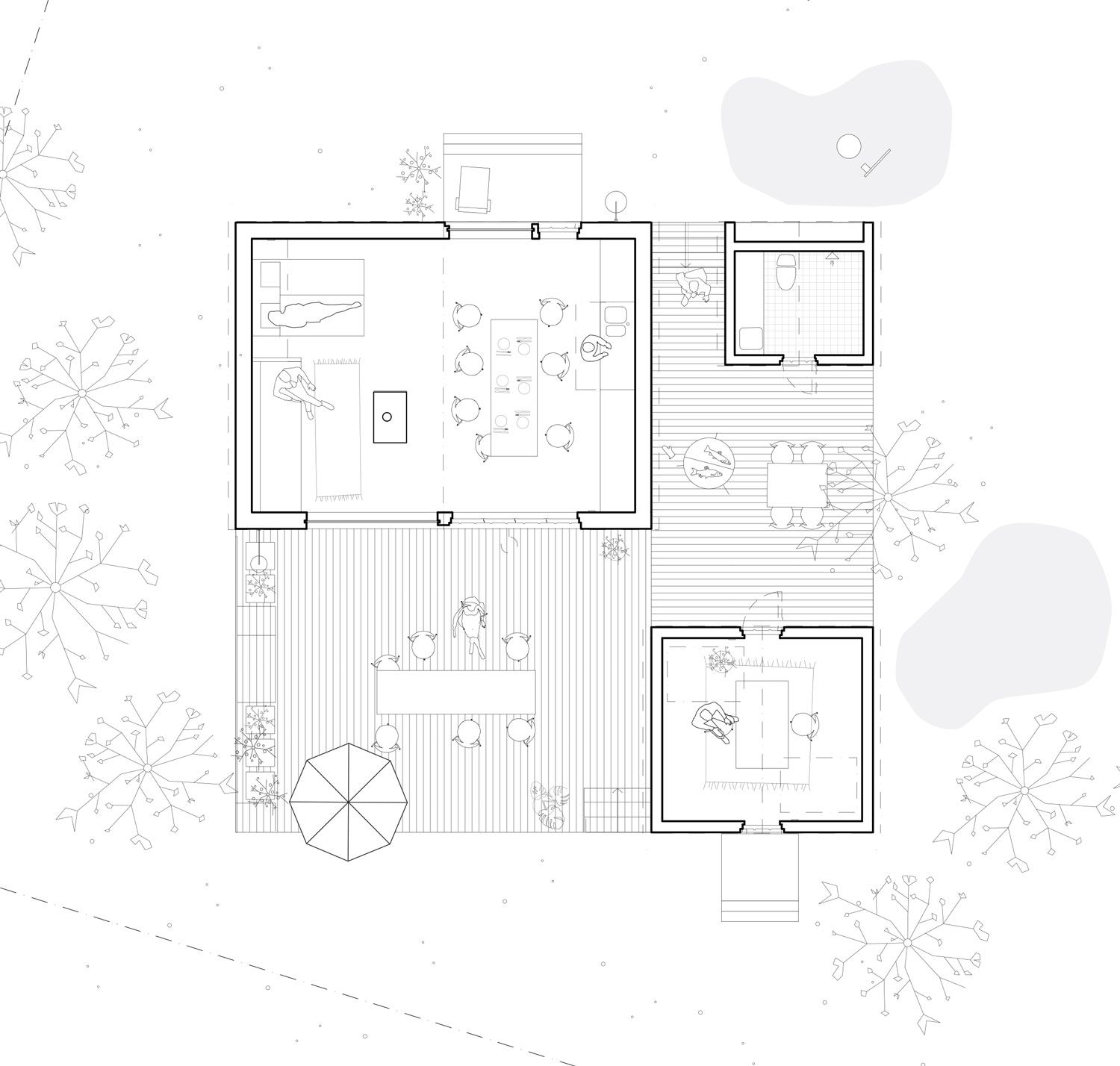


Credits & Details
Project name: Kaggeboda
Office name: AndrénFogelström in collaboration with Kolman Boye
Contact email: oskar@andrenfogelstrom.se
Firm location: Stockholm, Sweden
Gross built area: 62 sqm
Project location: Norrtälje, Sweden
Project Type: Summer house
Team credits: Tove Fogelström, Erik Kolman
Photo credits: James Silverman
Follow AndrénFogelström architecture office on Instagram here
READ ALSO: Rolling Stock Yard | by Squire & Partners
