Panos Voulgaris
Alberto Campo Baeza, minimalist extraordinaire, has recently delivered his latest work, a public office building in Zamora (Spain) which houses the board for the autonomous region of Castilla y León.
The office spaces are enclosed in completely transparent—almost seamless—glass walls, which in turn are enclosed in a sandstone perimeter; a stone which matches the one on the Catedral de Zamora, just across the street. While the varying transparencies of the two walls mimic the city`s ramparts, the layered structure is actually a study on contemporary public buildings and their influence in a historic surrounding.
The austere nature of the building and its design is playfully manipulated by Campo Baeza, creating an intriguing dialog between what the importance of transparency actually is, versus the limits to which privacy is upheld. The outer wall wraps around the inner one, creating two courtyards in the process, and meets at a massive single stone towards the corner facing the Cathedral. On it, chiseled with utmost seriousness, appear the month and year of construction, an ordinary practice for old public buildings which is rendered extraordinary when reiterated for the trihedral glassed “cornerstone” of the inner shell, in itself an engineering feat echoing Mies Van der Rohe`s famously unbuilt Friedrichstrasse tower.
The interiors follow the architect`s modus operandi, with pure white walls, columns and ceilings and his signature round openings which bathe the space in zenithal light, providing a serene, if somewhat detached environment. Renowned of course for his attention to detail, a necessary treat when designing by subtraction, Campo Baeza offers a lesson in linearity and modularity, with the double glazings and structural silicone seams perfectly aligned with the floor tiles, creating a purity of structure that is elegant as it is airy.
As Campo Baeza puts it: “To build with air, the abiding dream of every architect”…
Location: Zamora (Spain)
Project Team: Alberto Campo Baeza, Pablo Fernández Lorenzo, Pablo Redondo Díez, Alfonso González Gaisán, Francisco Blanco Velasco
Project Year: 2012
Photographs: Javier Callejas Sevilla
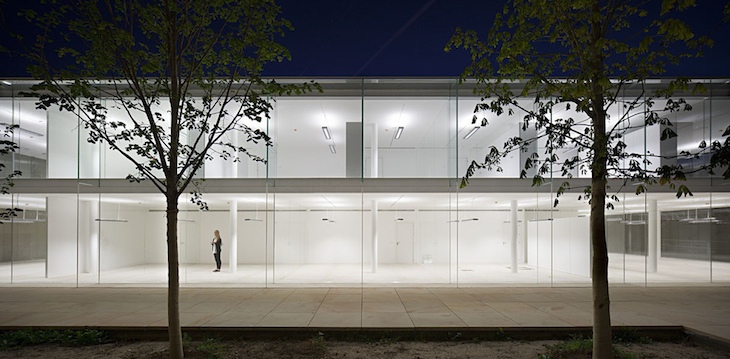 JUNTA DE CASTILLA Y LEÓN – ALBERTO CAMPO BAEZA
JUNTA DE CASTILLA Y LEÓN – ALBERTO CAMPO BAEZA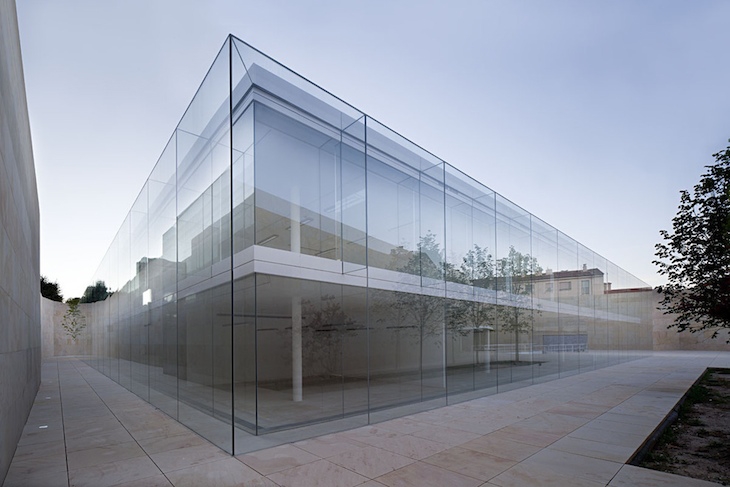 JUNTA DE CASTILLA Y LEÓN – ALBERTO CAMPO BAEZA
JUNTA DE CASTILLA Y LEÓN – ALBERTO CAMPO BAEZA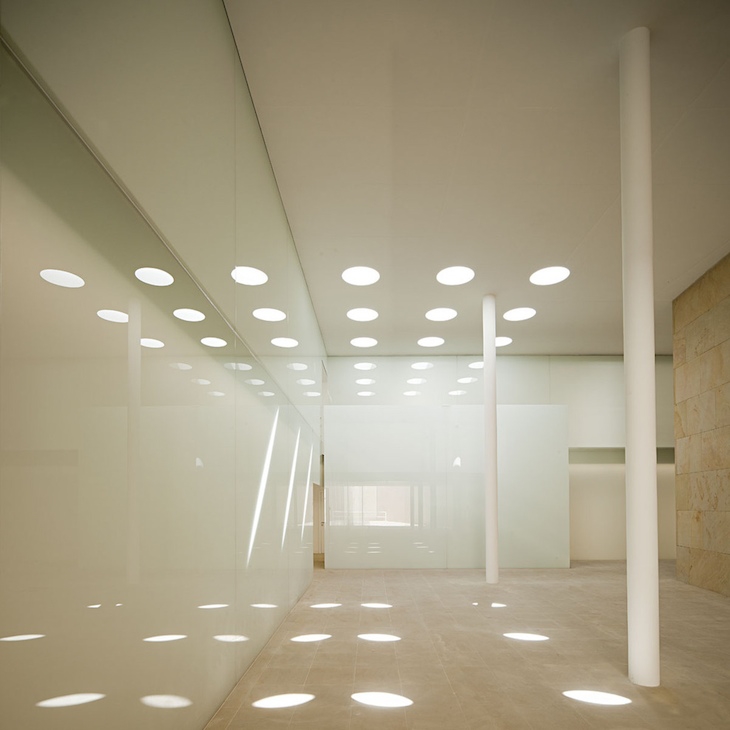 JUNTA DE CASTILLA Y LEÓN – ALBERTO CAMPO BAEZA
JUNTA DE CASTILLA Y LEÓN – ALBERTO CAMPO BAEZA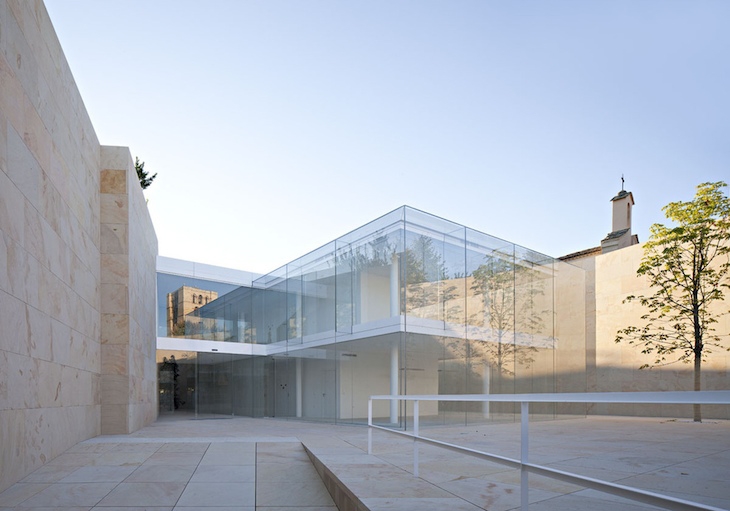 JUNTA DE CASTILLA Y LEÓN – ALBERTO CAMPO BAEZA
JUNTA DE CASTILLA Y LEÓN – ALBERTO CAMPO BAEZA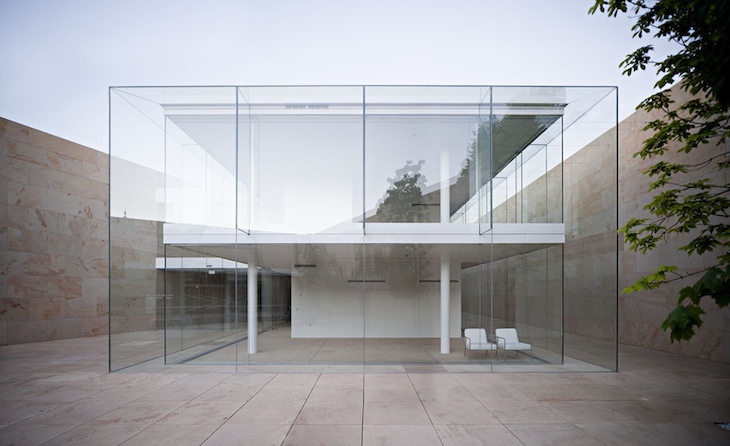 JUNTA DE CASTILLA Y LEÓN – ALBERTO CAMPO BAEZA
JUNTA DE CASTILLA Y LEÓN – ALBERTO CAMPO BAEZA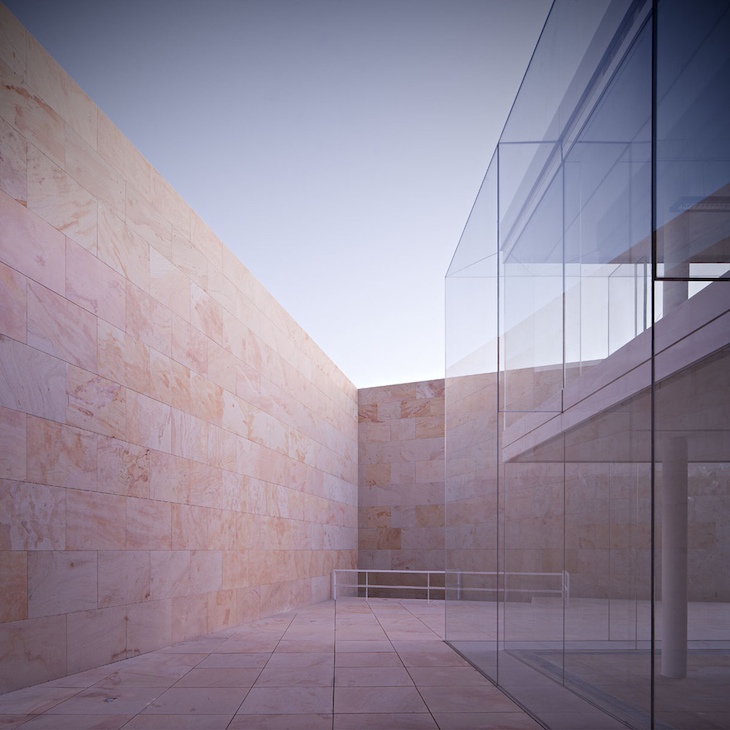 JUNTA DE CASTILLA Y LEÓN – ALBERTO CAMPO BAEZA
JUNTA DE CASTILLA Y LEÓN – ALBERTO CAMPO BAEZAREAD ALSO: MAGMA ARCHITECTURE'S OLYMPIC SHOOTING VENUE HAS BEEN NOMINATED FOR THE MIES VAN DER ROHE AWARD 2013