Wanting to give back to his Greek heritage and home town Thessaloniki in Northern Greece, the CEO of Pfizer, Dr. A. Bourla located the first Pfizer Center for Digital Innovation in May 2020. This formed part of a new Pfizer Campus that was completed in 2022.
-text by the architects
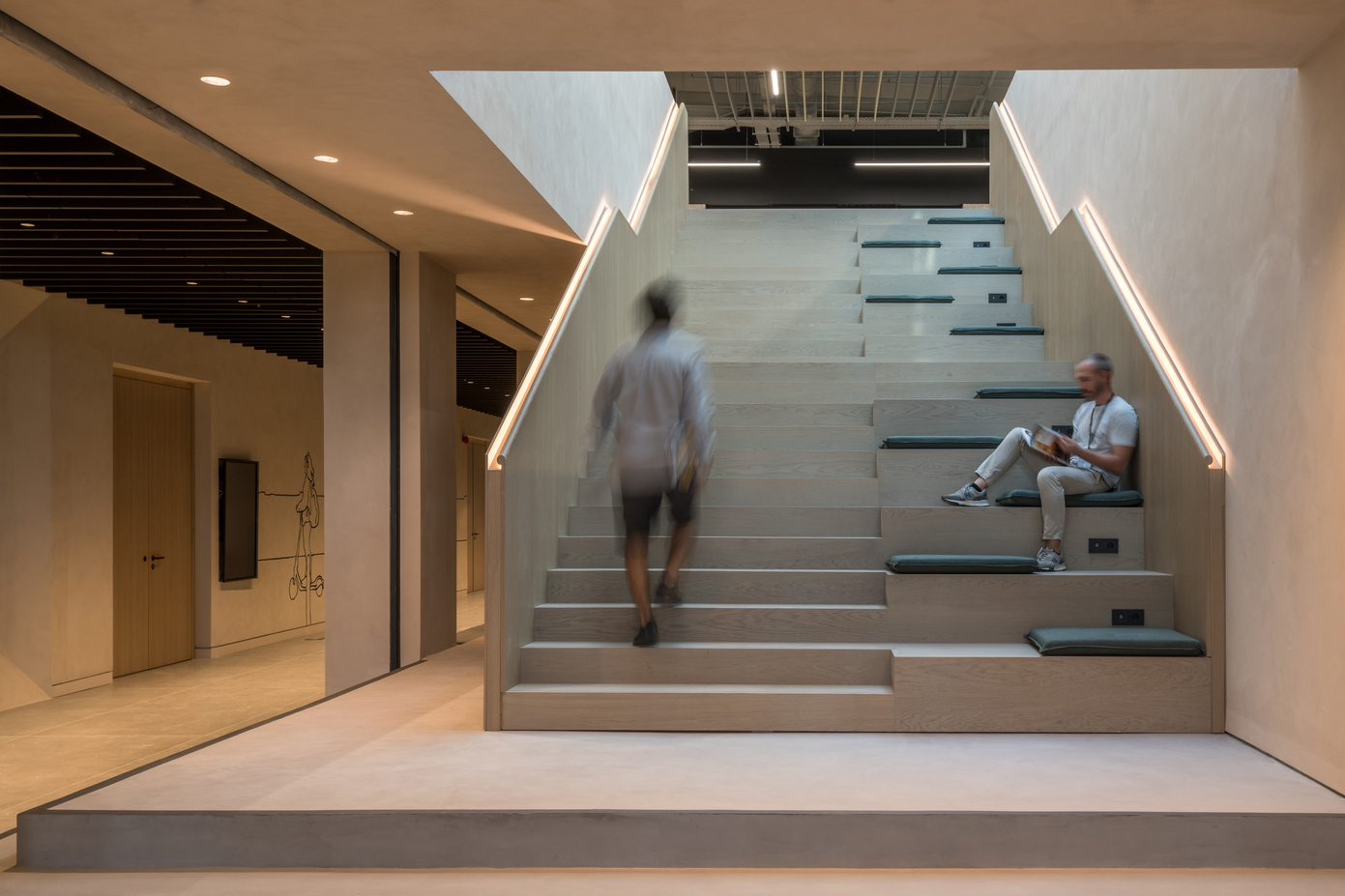
The 7000m2 scheme was part of the Pfizer’s continuing effort to maximise digital technology for the development of medicine, with an inspiring brief to create a modern environment that would foster greater collaboration and innovation in a vibrant environment.
Pfizer’s aim is to house all Pfizer colleagues in Thessaloniki from the Pfizer Center for Digital Innovation and the Global Business Services teams on this new Campus.
The Pfizer Center for Digital Innovation is home to highly technical teams who conduct work in the fields of artificial intelligence and big data/analytics with spaces for demonstration/ innovation aims. They work in a series of open plan spaces that include workstations, break out spaces and collaboration zones. The campus also offers a work café, Wellness centre and training rooms for all users.
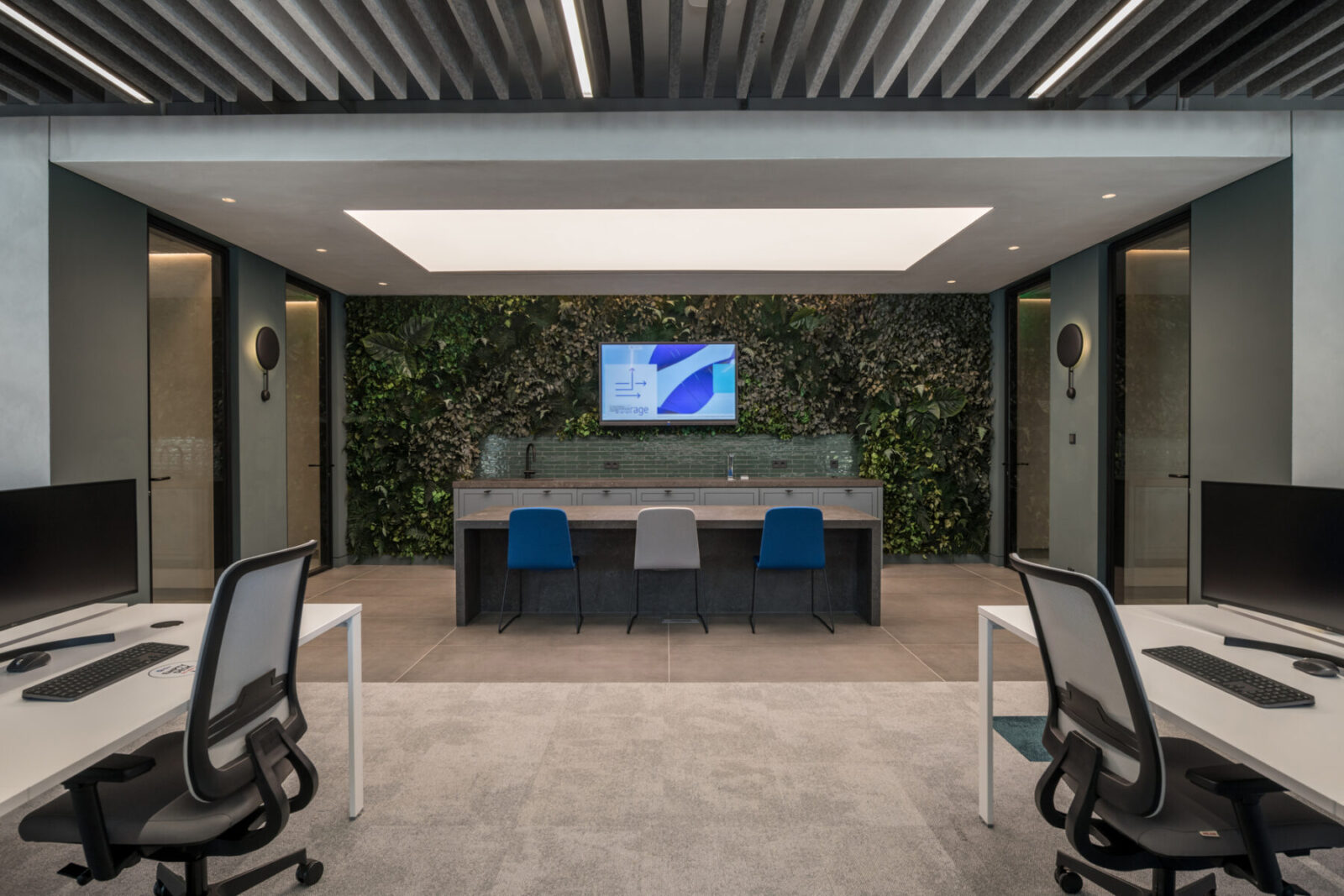
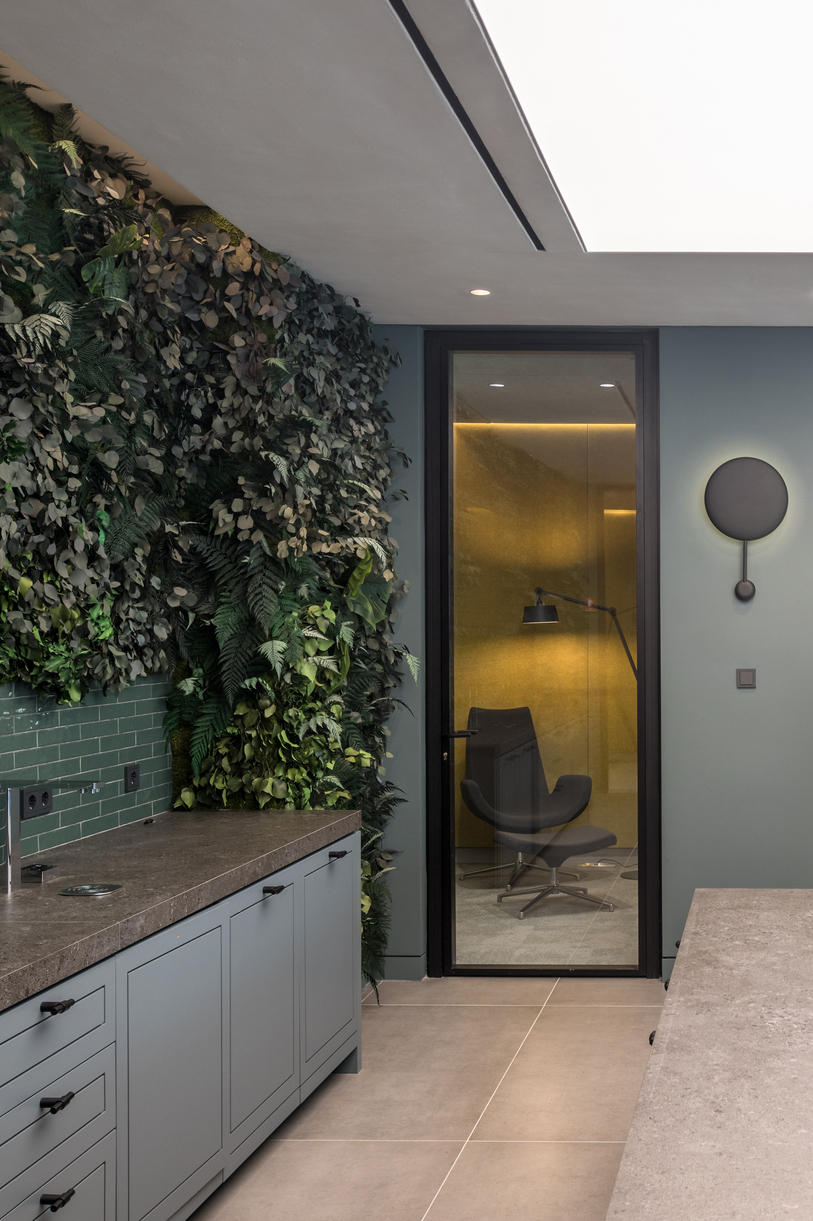
Site
The site was a disused retail park with 3 large open plan steel framed buildings formed around an outdoor plaza housing a central building of exposed concrete and glass. Corten steel sheets blocked natural light in the larger 4000m2 building, whose lower level (the previous retail park’s loading bay) would require extensive work to become an appropriately ventilated and naturally lit office space.
Major construction works were required to provide sufficient fire proofing of the building skins whilst thermal and sound insulation were specified to protect the users and large openings were created in the facades and roof to bring light into the deep span of the buildings.
Core mechanical and electrical enhancements to all base buildings were designed to meet the client’s high standards for comfortable interiors for the users. These changes were supported by a highly technical acoustic strategy, which was to provide amongst other requirements an open plan agile space that offered flexibility in size with quiet spaces for concentrated working and meeting.
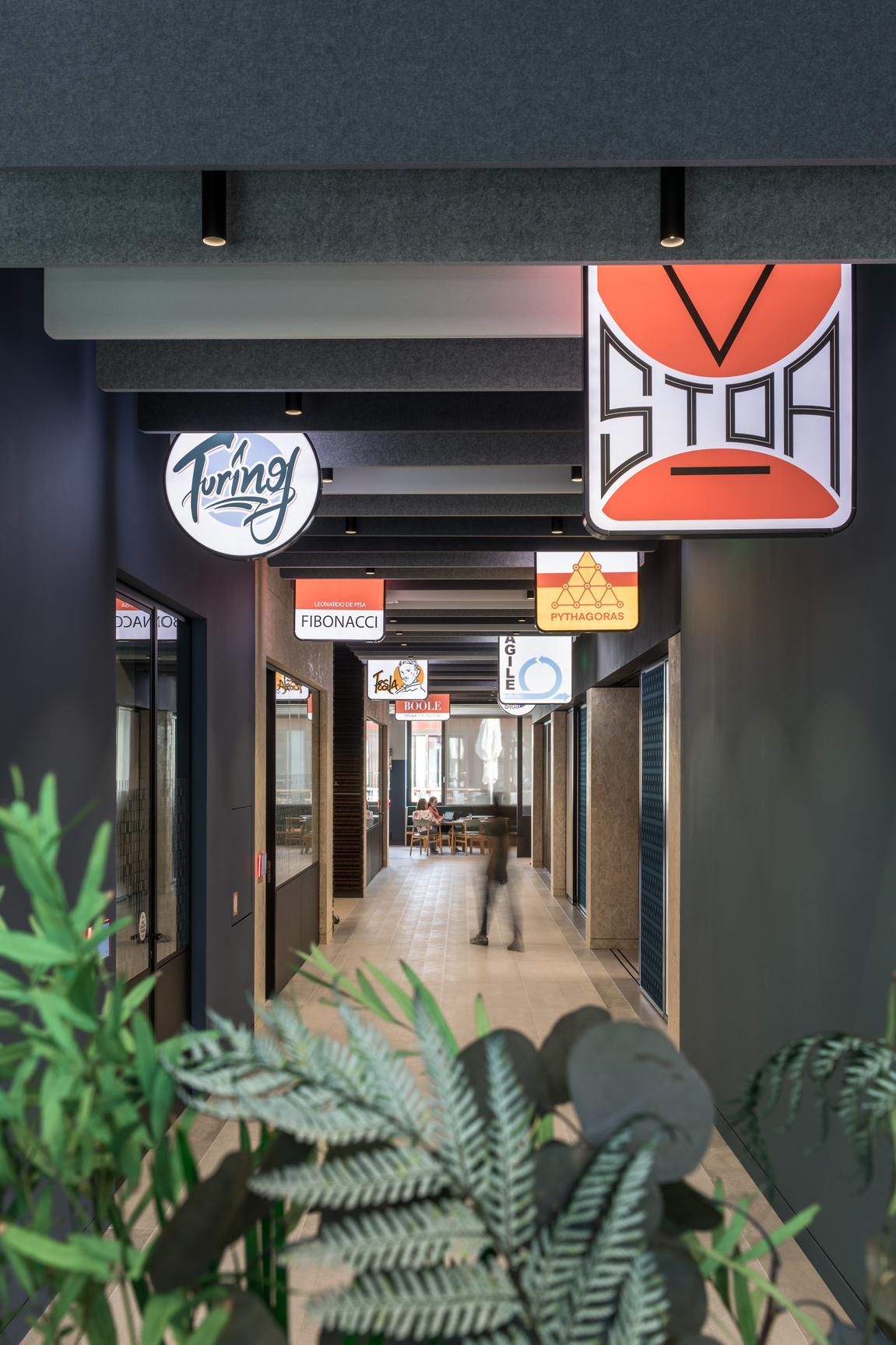
eDje architects led the Design team and coordinated all aspects of the design. They were assisted by Perkins Will who provided the initial space planning strategy and remained in touch with the team throughout. The MEP proposal was designed by Kamarinos Engineers. They incorporated both the lighting design by Anastasia Philippopoulou and acoustics design by Technology & Acoustics. The project management team overseeing the project was Arbitrage Real Estate Advisors.
Design
Thessaloniki is a city with historical and architectural importance in Greece, which is reflected in its culture, colours and materials. As the choice to house the new Center for Digital Innovation and Global Business Services team in Thessaloniki was of great significance to Pfizer, our proposal to incorporate the local culture was embraced enthusiastically by the client.
The office space plan was developed using the Greek city plan as a model.
The proximity of spaces and creating interactions to encourage and support connections between the users formed the layout and its adjacencies. Working neighbourhoods are designed along the perimeter of the main building accompanied by touchdown and break out areas carefully positioned adjacent to desks to provide collaboration and teamwork. These encircled the central heart of the office, the ‘Agora’, a large agile workspace creating numerous variations of room sizes and shapes opening up with sliding partitions of writeable surfaces, sustainable cork pinboards and acoustic felt panels for teams to work. This has become a flexible workspace that is modified, adding depth and interest to the centre of the building as the space adapts and changes to the activity it encloses. A corridor or ‘Stoa’ off this agile space connects to private meeting rooms and links the north and south neighbourhood avenues with suspended acoustic panels, custom designed light signage and flooring reminiscent of cobbled streets.
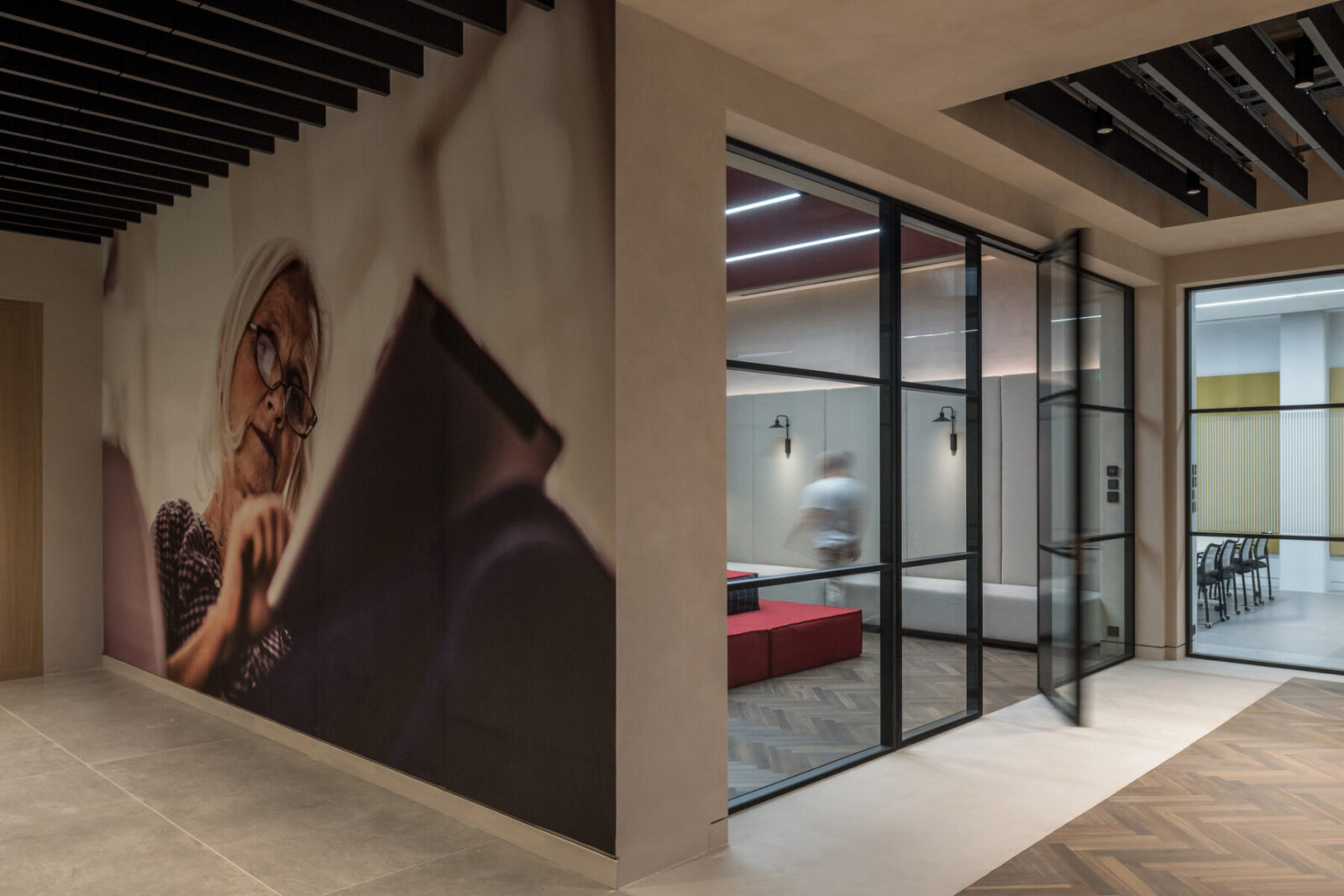
The look and feel drew inspiration from local colours, textures and lifestyle to provide a unique local essence to the spaces.
Preference was taken on sustainable and locally sourced materials, carefully selected to tie in and enhance the interiors. Terracotta partitions to provide semitransparent views, cobbled streets, street lighting, strong graffiti design especially designed for this project were all curated and put together by the team to marry heritage, modern culture and technology in this project.
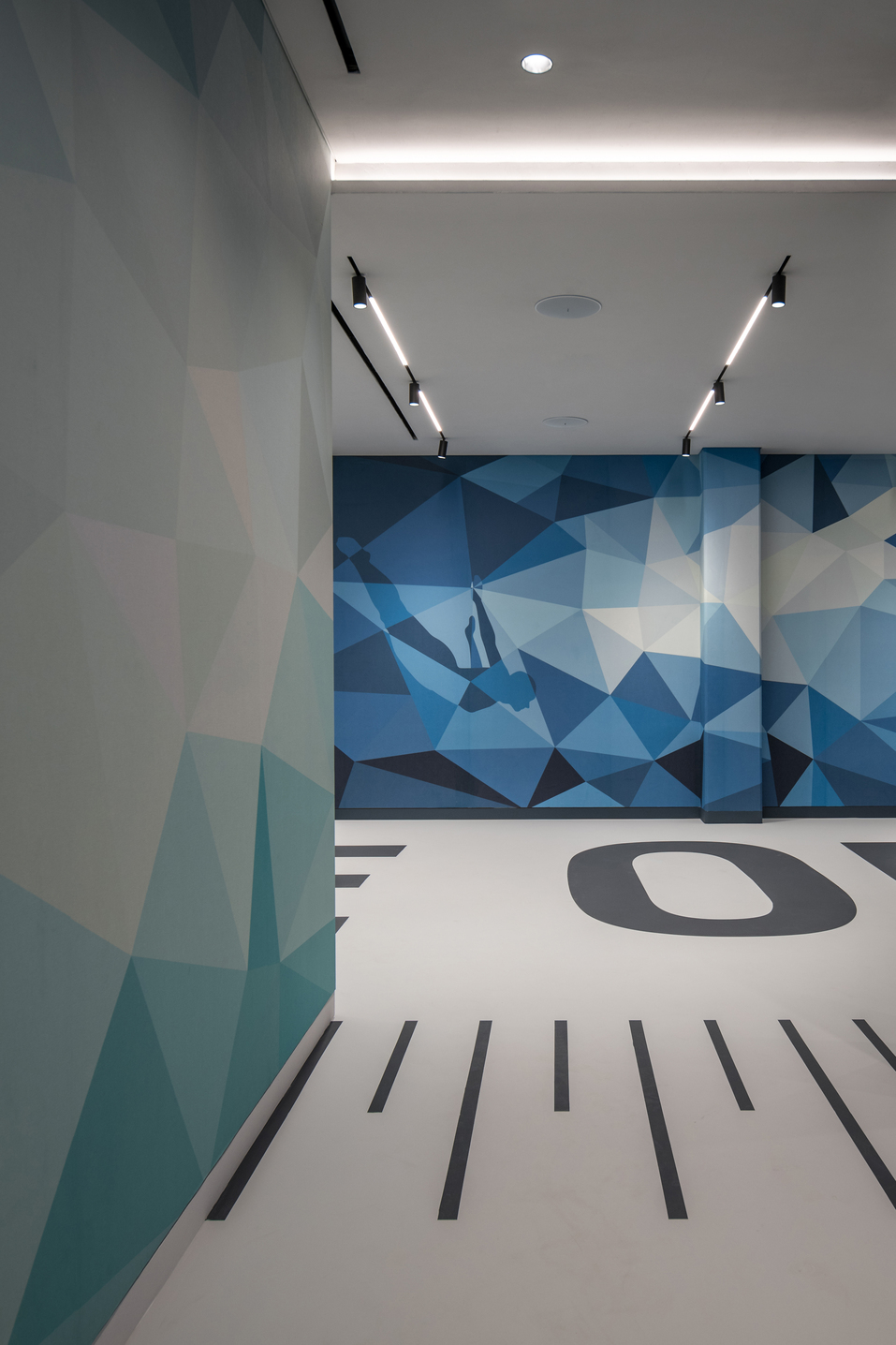
This is immediately felt at the Meet & Greet where the space is reminiscent of Greek collonades, natural timber combined with perforated coloured terracotta bricks similar to the red brick found in Thessaloniki. These natural materials are both contrasted and integrated with the key of the project, Technology, through the presence of digital imagery displayed on a large floating light box above the entrance speedgates. From here the visitor is led to a Corten clad stepped seating town hall (known as a ‘plateia’ in Greek) with a capacity of 260 people. Kafeneia or work cafés layouts are laid out as traditional Greek cafés but with modern furniture to a provide a collaborative space in which to work and eat.
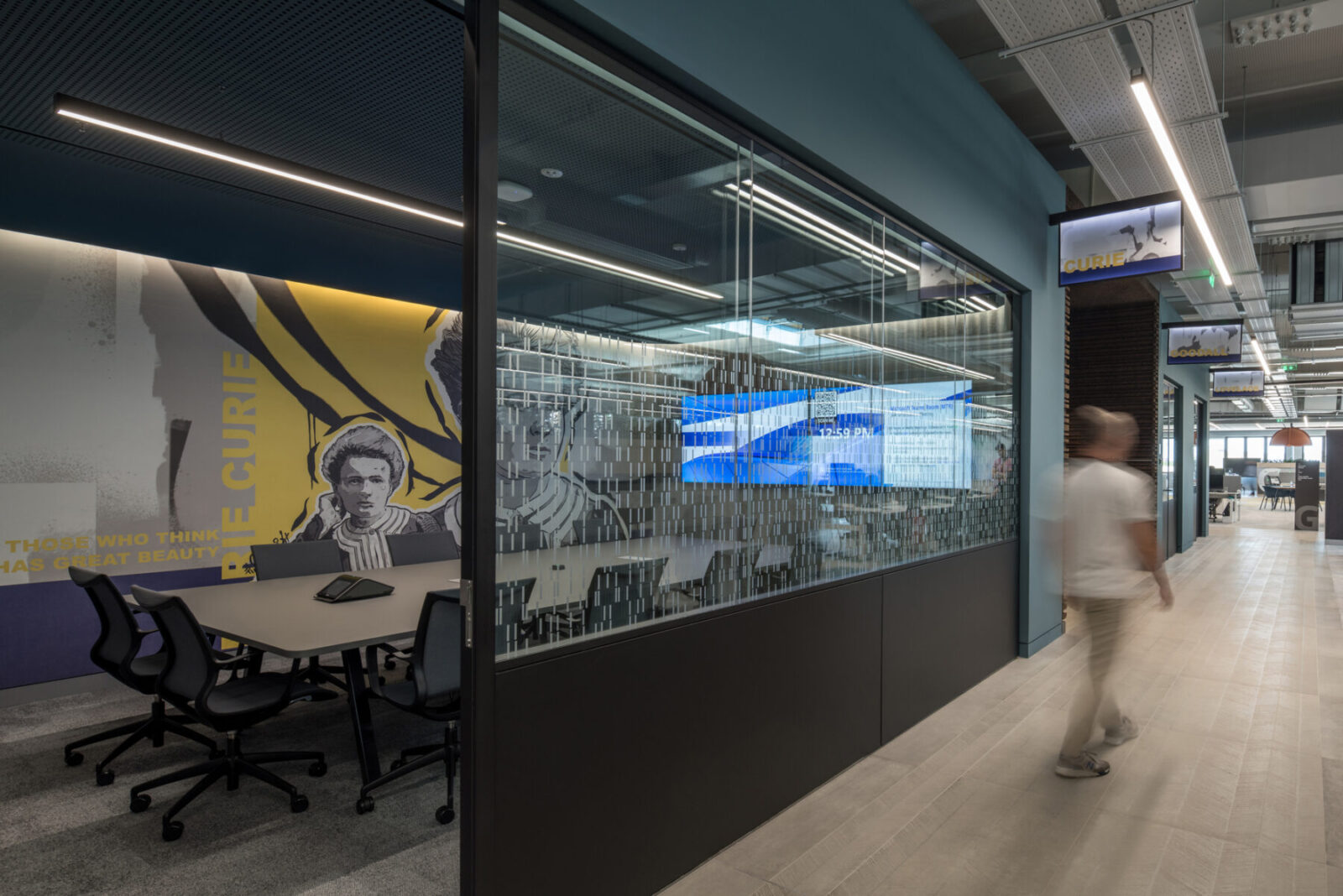
The importance of feeling at home is immediately felt with the choice of furnishing which blur the lines between workplace and habitat.
Wellness envelopes all aspects of the design and the wellbeing of the staff through the introduction of biofilic elements and the use of natural and sustainable materials that help create a space with impact to the visitor. Forming spaces for users to feel relaxed, but also have fun and interact are considered throughout the campus. In the lower level a wellness centre is designed incorporating a gym and gym class as well as massage rooms. In the open plan café area of this level, games are available to the users as well as a quiet reading library room. The materials in these spaces were chosen based on sensory and perceptive criteria to create a calm and spa-like interior.
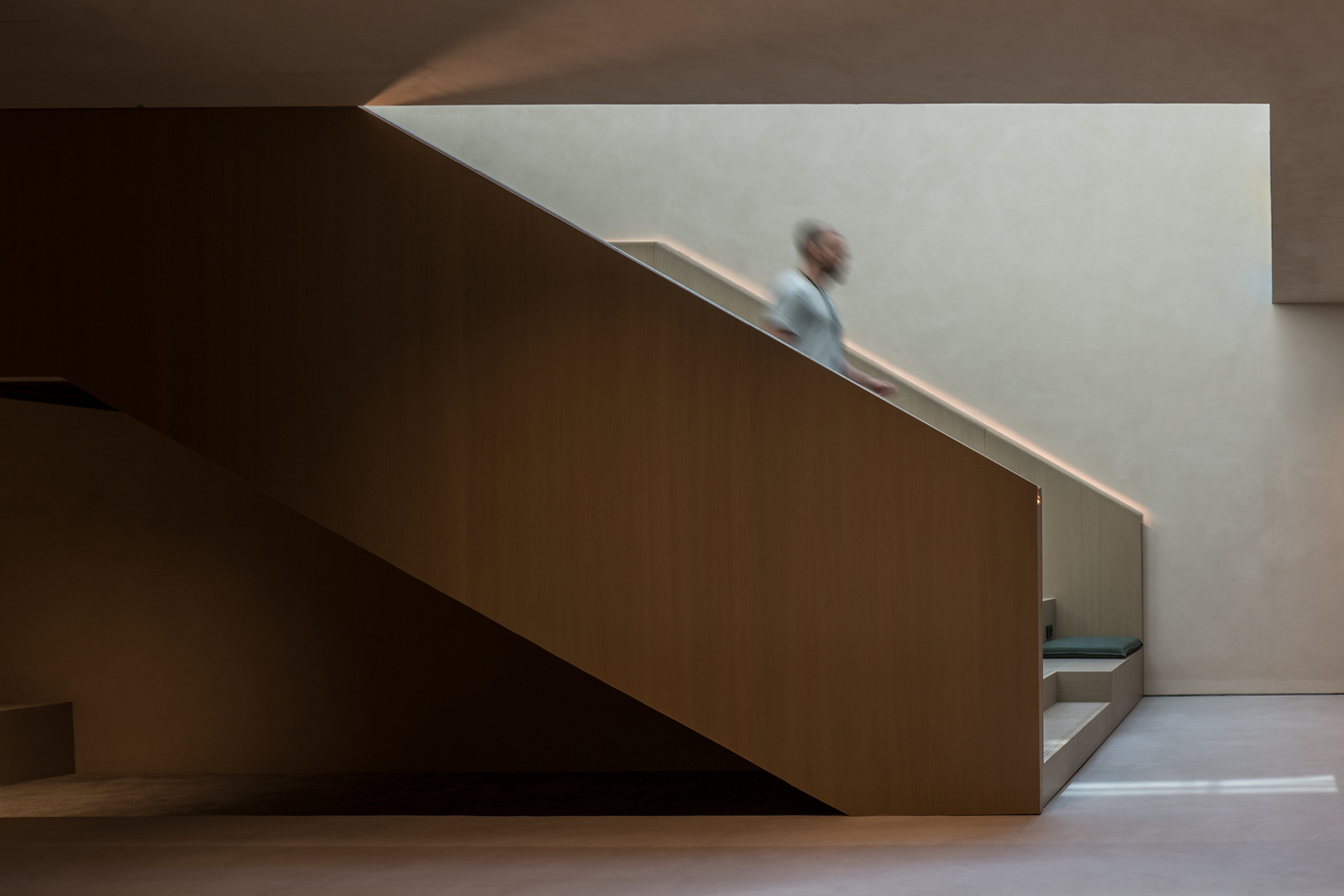
This is contrasted against the more colourful workspaces in other buildings which further enhances the important sense of wellbeing.
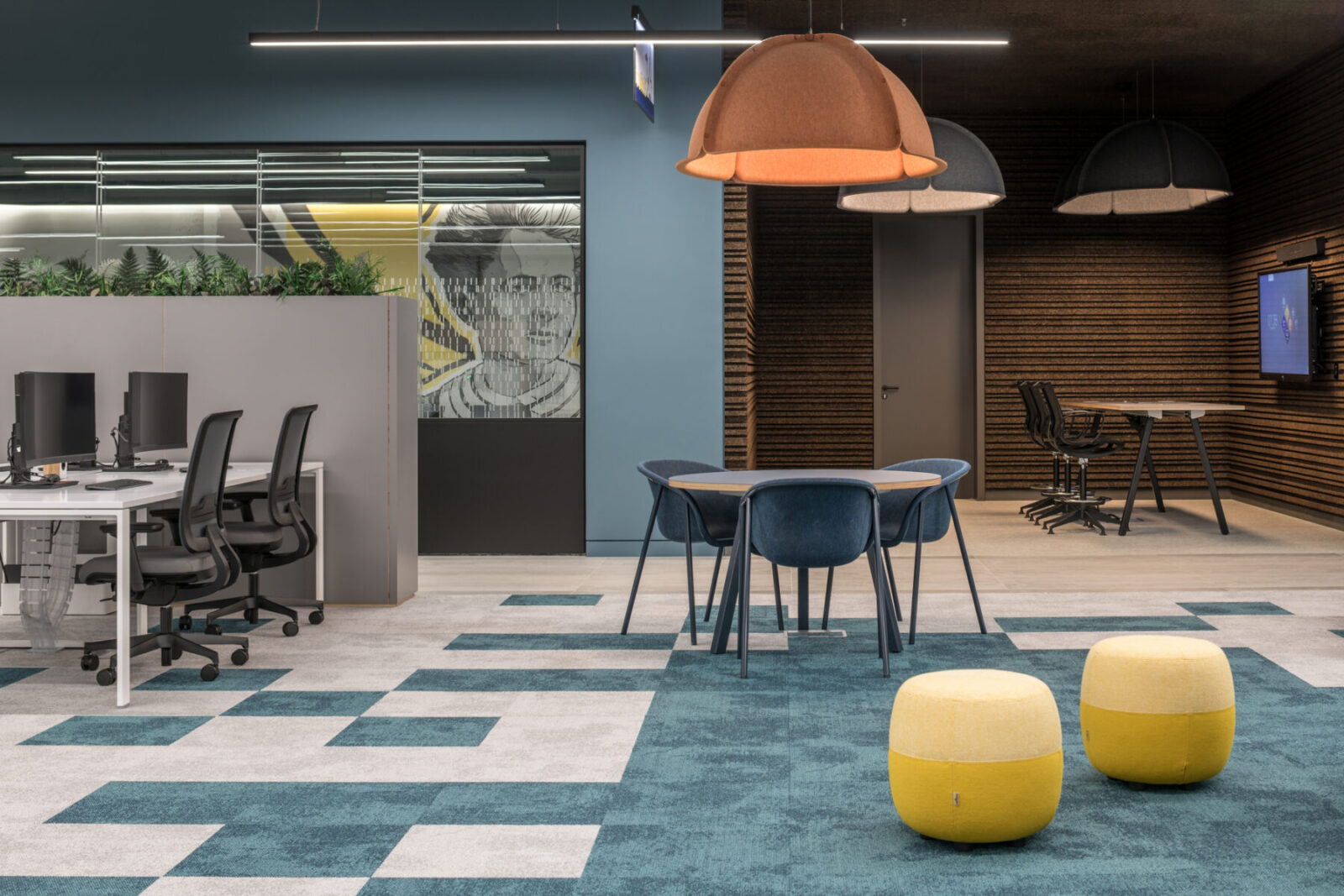
From the start of the project we were excited to introduce the Greek tradition of outdoor living, something very evident in Thessaloniki’s vibrant city culture.
It is a city well known for its street food and young energy, and for this reason the central plaza building was designed as the central gathering work café. Its fair faced concrete and glass structure were the starting point for the creation of an industrial style café similar to those found in the city centre, with covered outdoor seating areas. In the interiors design features were pulled from the rest of the campus, such as industrial type lighting and terracotta partitions. The café is laid out to provide variety of seating, both formal and informal, low and high, to allow for different ways of interacting. A large main kitchen was incorporated, along with a central coffee point, a key necessity to enhance the Greek culture.
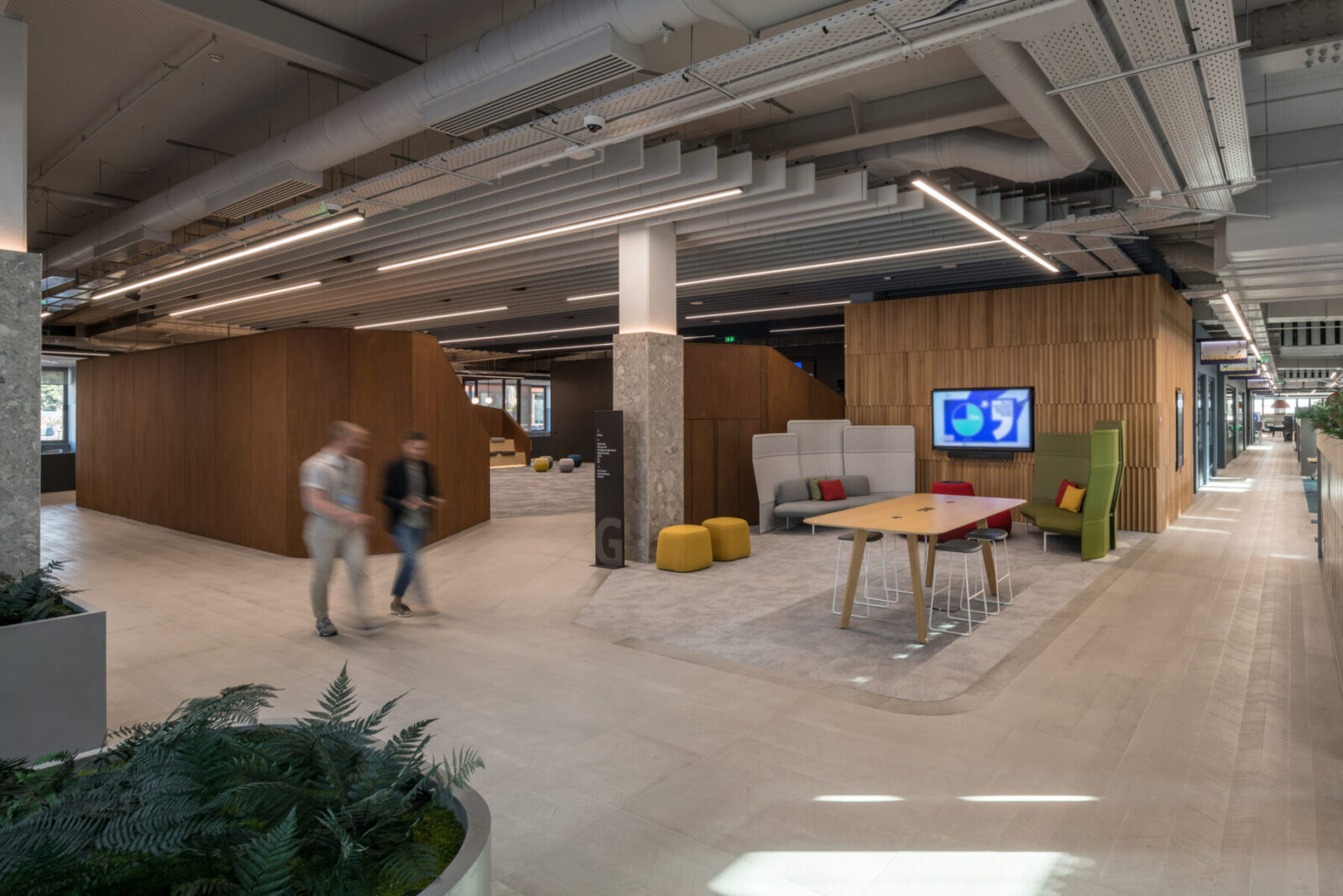
The outcome of this project demonstrates a successful completion of a fully inclusive agile environment incorporating new ways of working for Pfizer. The result is a space that celebrates the notion of people coming together, connecting, co-creating and interacting in an innovative and healthy environment.
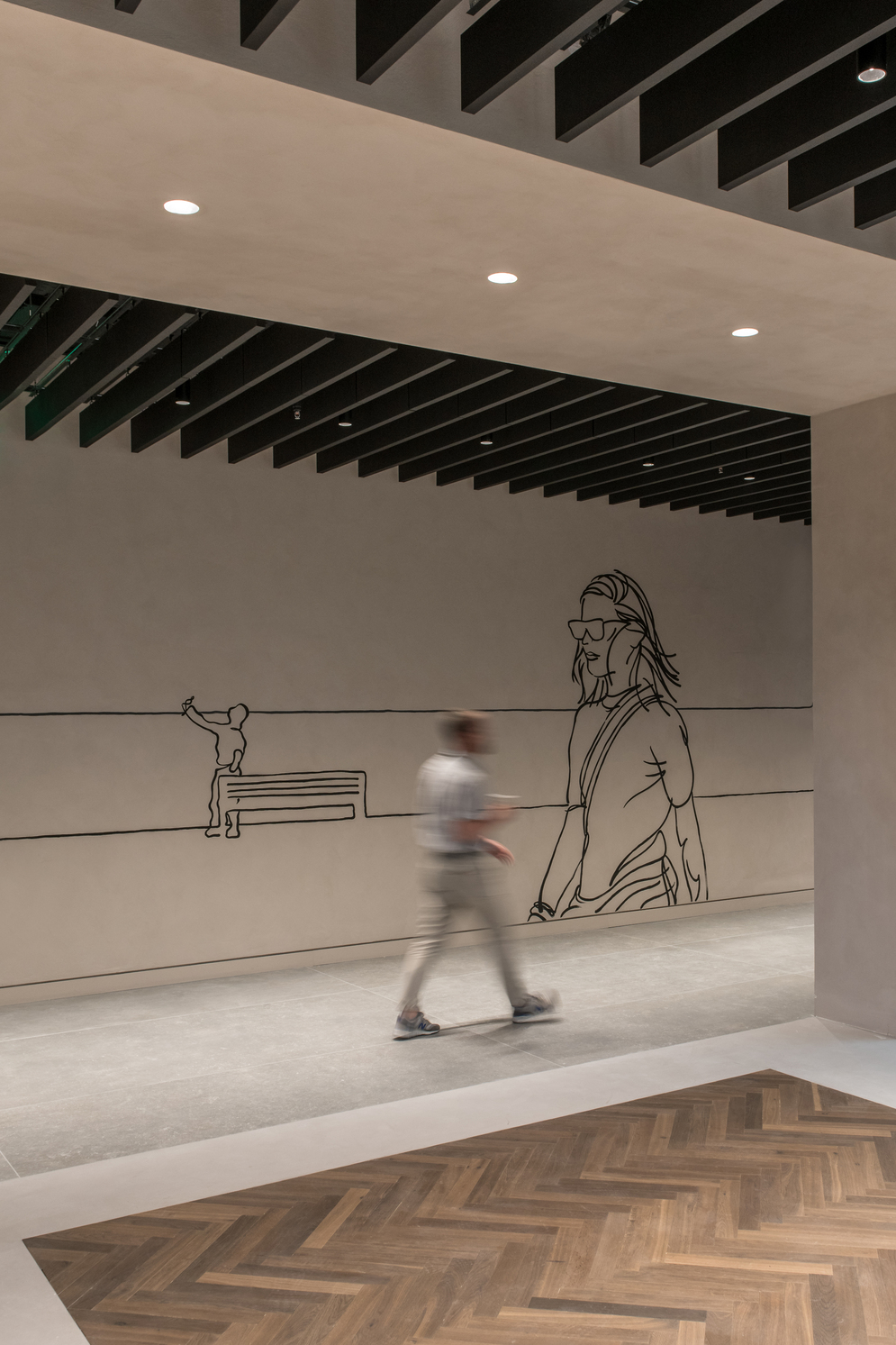
Credits & Details
Client Pfizer
Project Pfizer Center for Digital Innovation and Global Business Services
Location Thessaloniki, Greece
Area 7,000 m2
Completed Phase I 2021, Phase II&III 2022
Type Commercial Office
Lead Architect / Designer eDje architects
Architect Perkins Will, London
M&E Consultant Kamarinos Consulting Engineers
Project Manager Arbitrage Real Estate Advisors
Lighting Consultant Anastasia Philippopoulou
Acoustics Engineers Technology & Acoustics Consultants
Photography Giorgos Sfakianakis
Το αρχιτεκτονικό γραφείο eDje Architects ανέλαβε το συντονισμό και την καθοδήγηση της μελετητικής ομάδας που επιμελήθηκε τον εσωτερικό σχεδιασμό του πρώτου παγκοσμίως Κέντρου Ψηφιακής Καινοτομίας της εταιρίας Pfizer στη Θεσσαλονίκη, μια πόλη με ιστορική και αρχιτεκτονική σημασία.
-κείμενο από τους αρχιτέκτονες
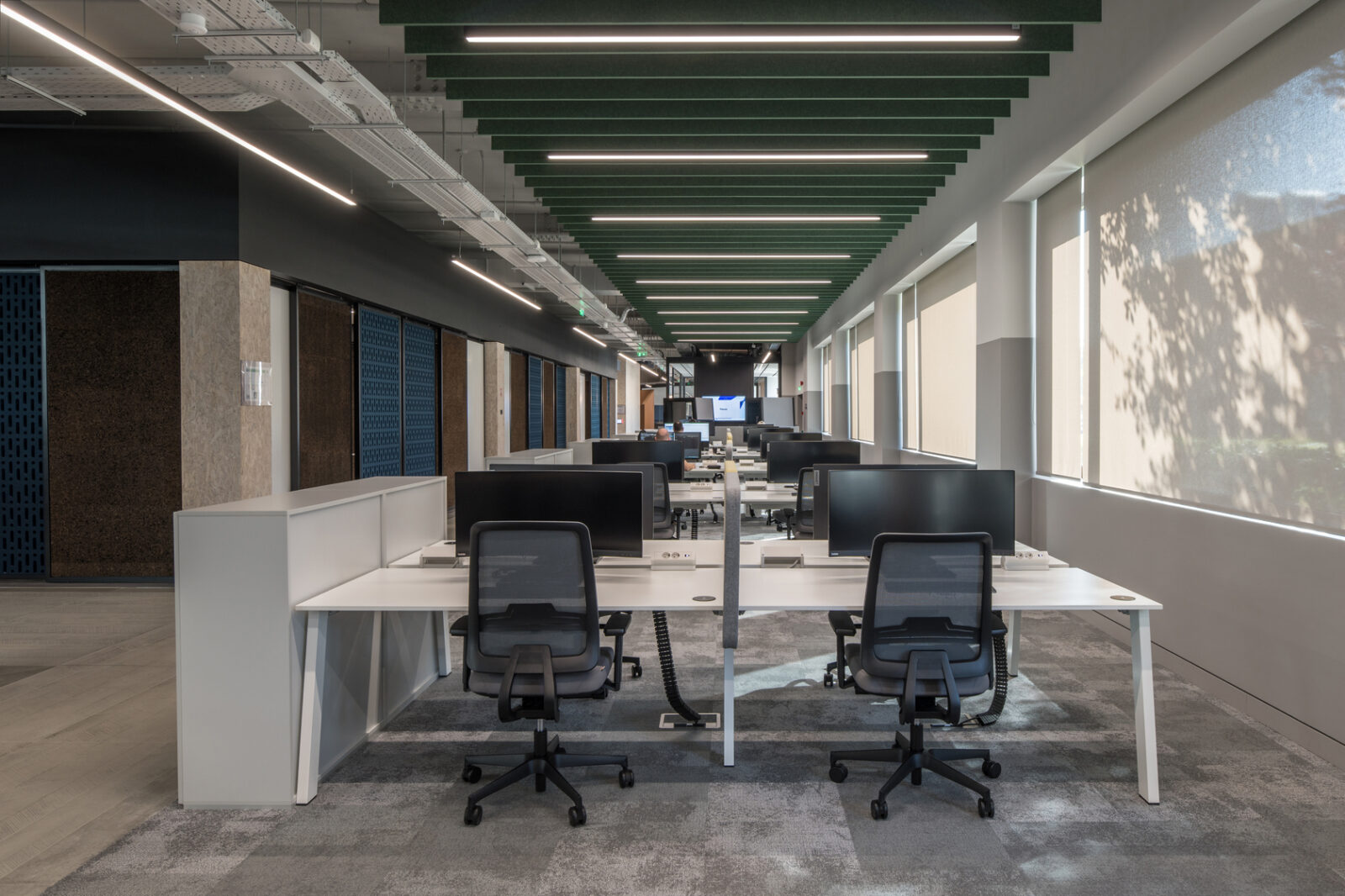
Χρησιμοποιώντας ως πρότυπο το σχέδιο πόλεως της Θεσσαλονίκης, το σχεδιαστικό concept των eDje, βασίζεται στην ιδέα της εντοπιότητας αναδεικνύοντας τον πολιτισμό και τα ιδιαίτερα χαρακτηριστικά της πόλης, τα κυρίαρχα χρώματα και τα υλικά και ενσωματώνοντας τα σε ένα σύγχρονο, διαδραστικό και καινοτόμο εργασιακό περιβάλλον.
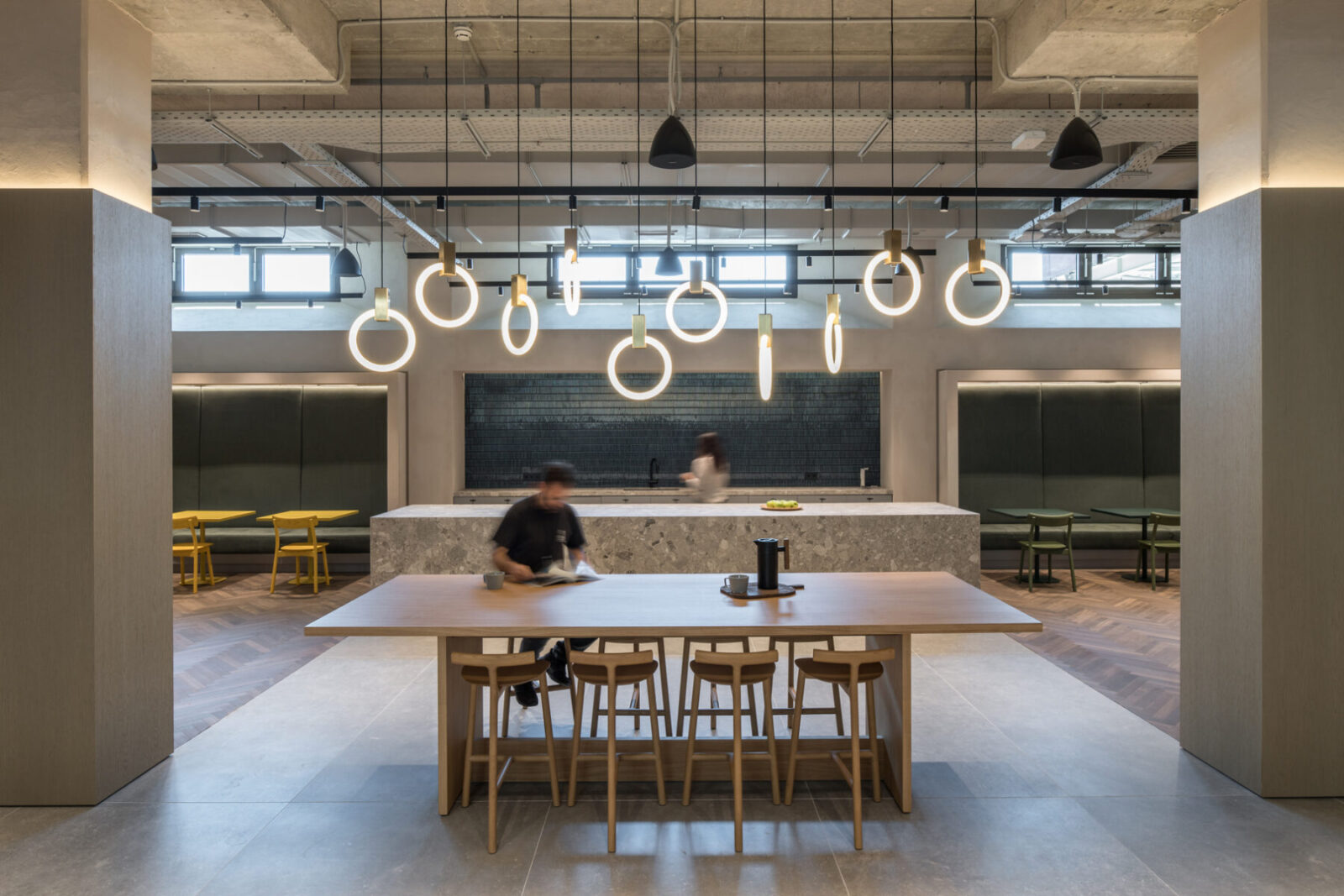
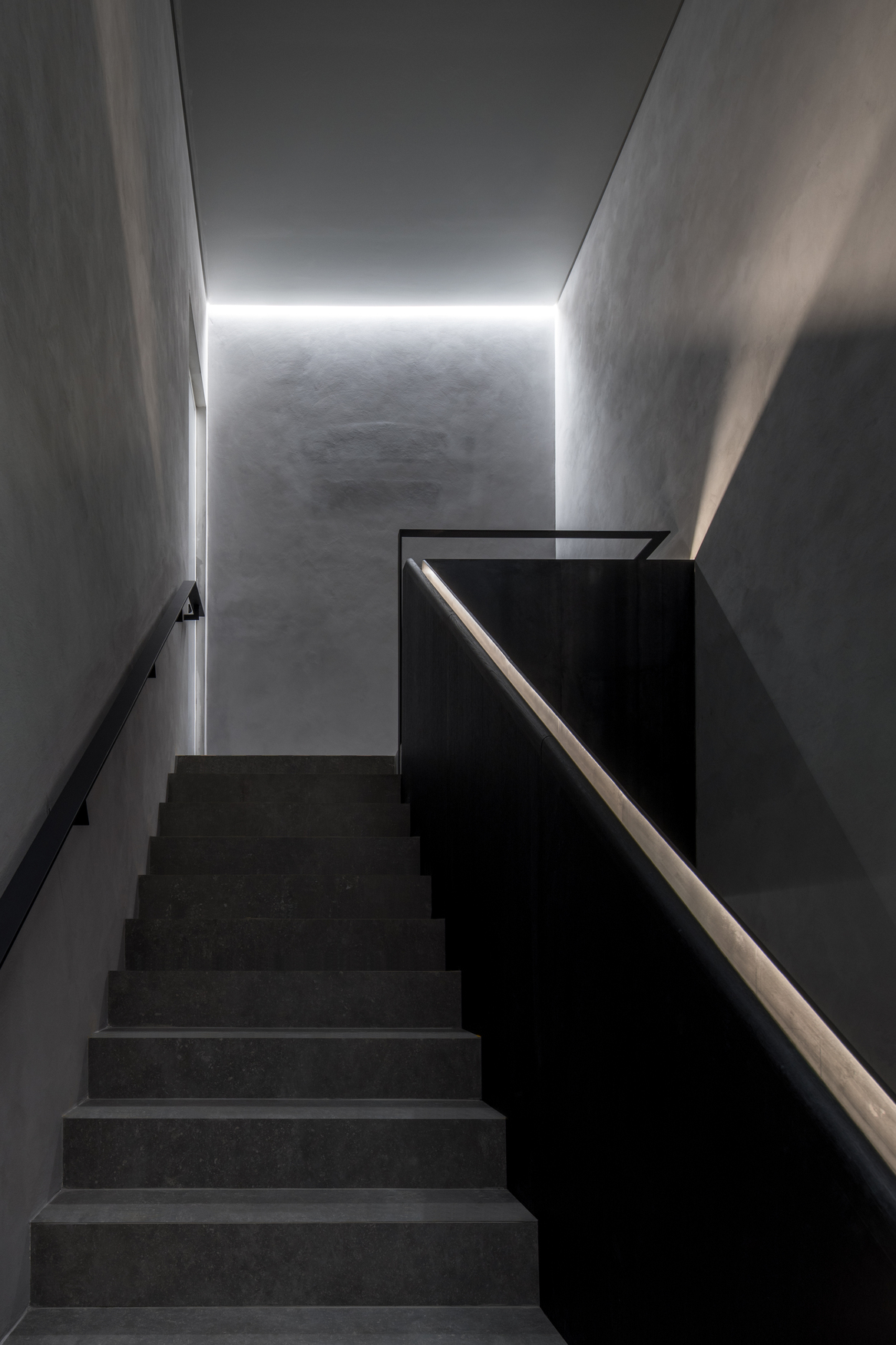
Το Campus των 7.000m2, αφιερωμένο στην ανάπτυξη καινοτόμων ψηφιακών λύσεων, χωρίζεται σε θέσεις εργασίας, χώρους διαλείμματος και ζώνες συνεργασίας, καθώς επίσης περιλαμβάνει καφετέρια, κέντρο ευεξίας και αίθουσες γυμναστικής για όλους τους εργαζομένους. O σχεδιασμός της διάταξης των χώρων προβλέπει κοντινές αποστάσεις ευνοώντας την αλληλεπίδραση και ενθαρρύνοντας τις κοινωνικές σχέσεις μεταξύ των εργαζομένων.
Περιμετρικά του κεντρικού κτιρίου, δημιουργήθηκαν «γειτονιές εργασίας» συνοδευόμενες από κοινόχρηστους χώρους, σκοπίμως τοποθετημένους δίπλα στα γραφεία ώστε να συμβάλλουν στην ομαδικότητα.
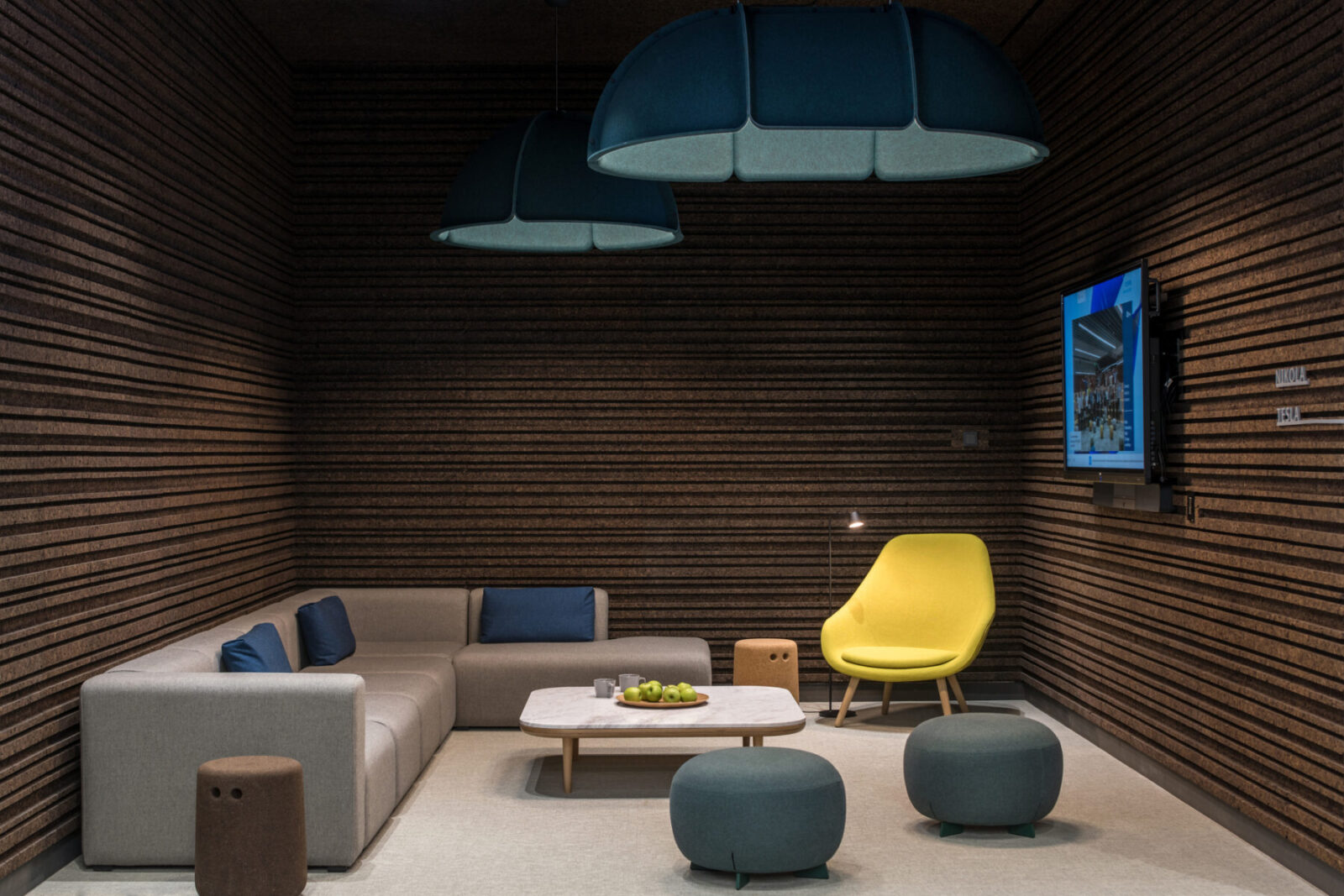
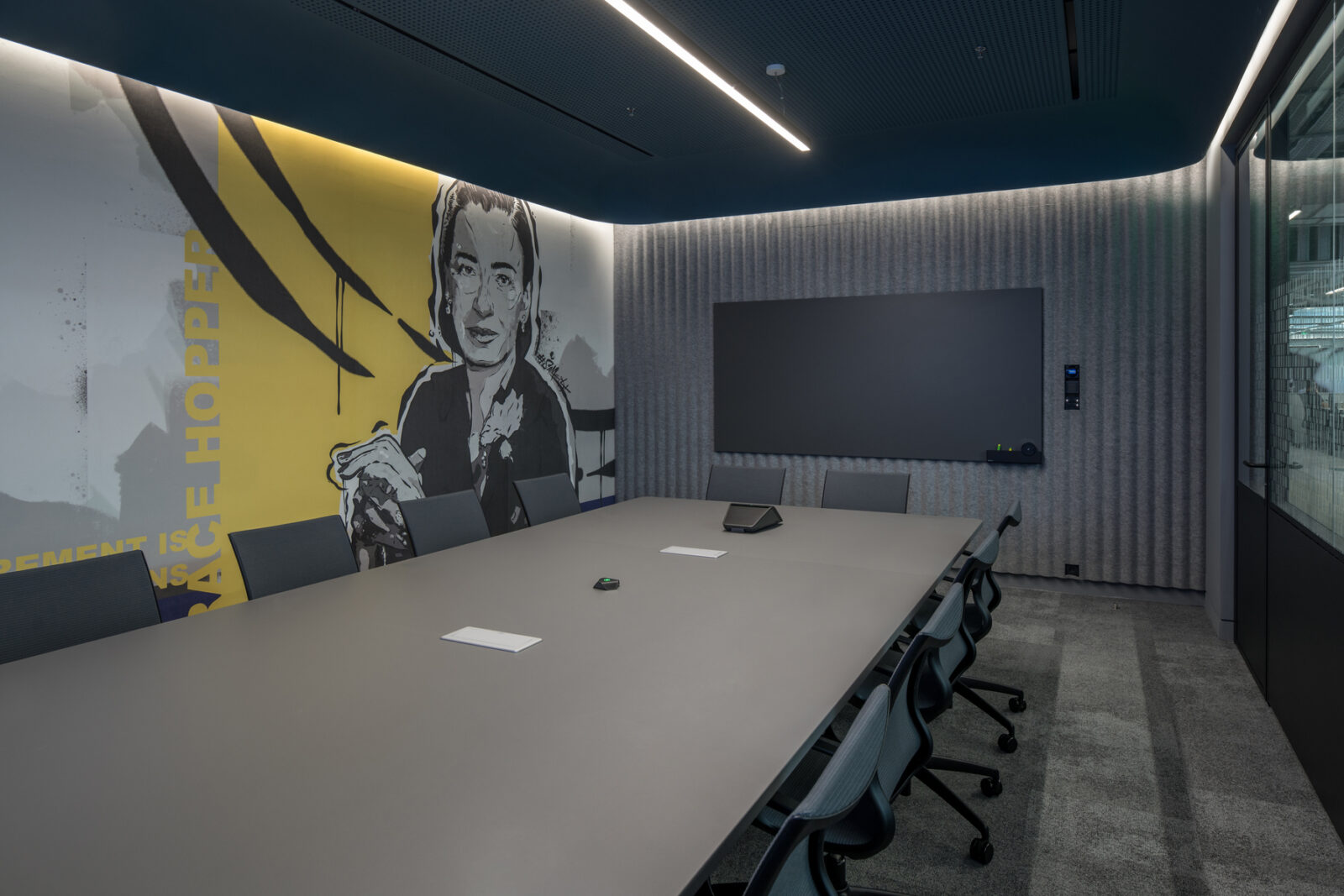
Η κεντρική καρδιά του Campus είναι η «Agora», ένας μεγάλος ευέλικτος χώρος εργασίας που αποτελείται από δωμάτια διαφόρων μεγεθών και σχημάτων, χωρίζομενα με συρόμενες εγγράψιμες επιφάνειες, πίνακες από οικολογικό φελλό και ακουστικά πάνελ από τσόχα. Η διαμόρφωση αυτού του κεντρικού χώρου, με βάση τις αρχές της ευέλικτης αρχιτεκτονικής, επιτρέπει την άμεση τροποποίηση και προσαρμογή του στις ανάγκες της εκάστοτε ομάδας. Ένας διάδρομος, η «Στοά», με κρεμαστά ακουστικά πάνελ, φωτεινές σημάνσεις και δάπεδο που θυμίζει λιθόστρωτα δρομάκια, εκτείνεται μεταξύ του κεντρικού χώρου και των ιδιωτικών αιθουσών συσκέψεων, συνδέοντας τις βόρειες με τις νότιες «γειτονιές».
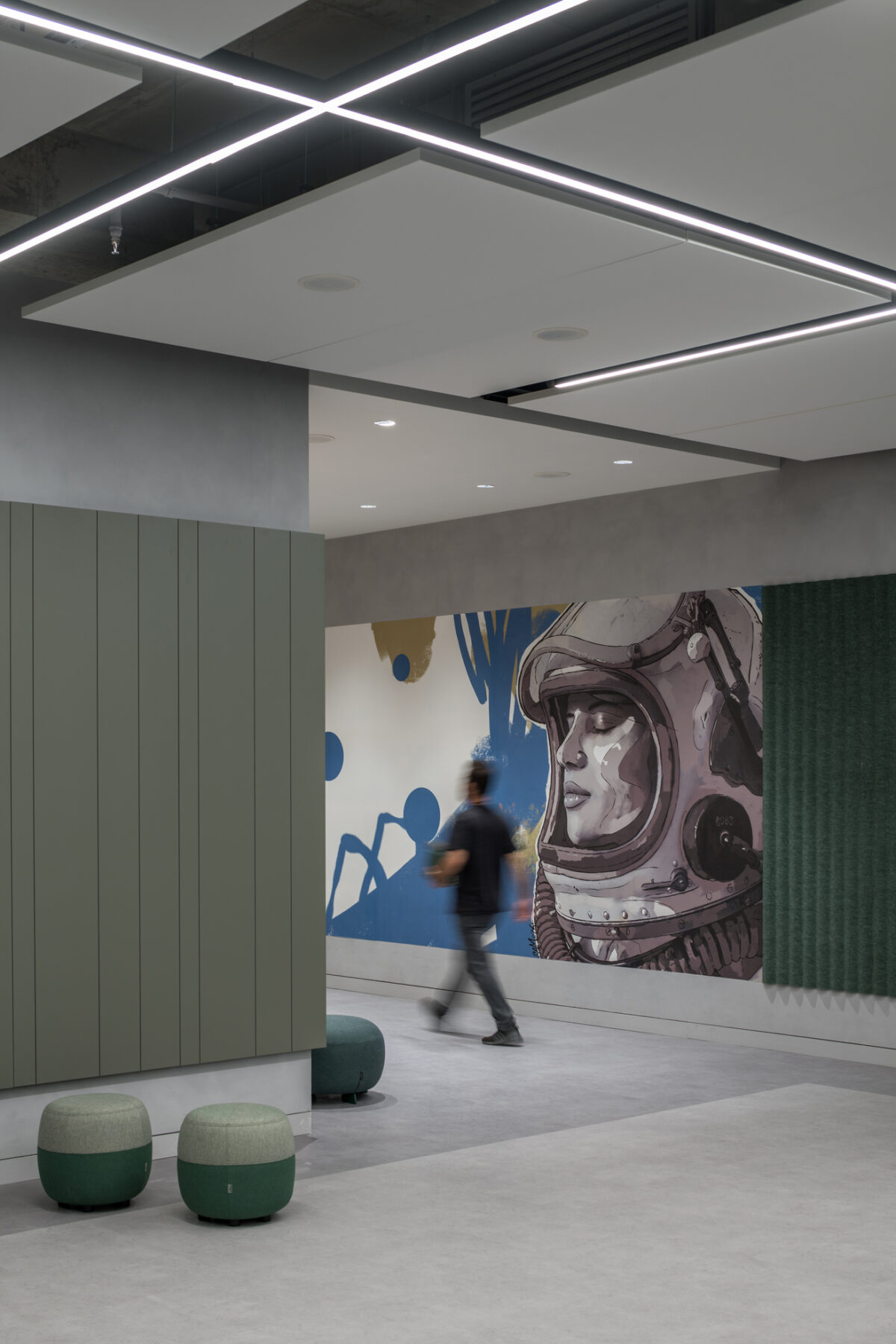
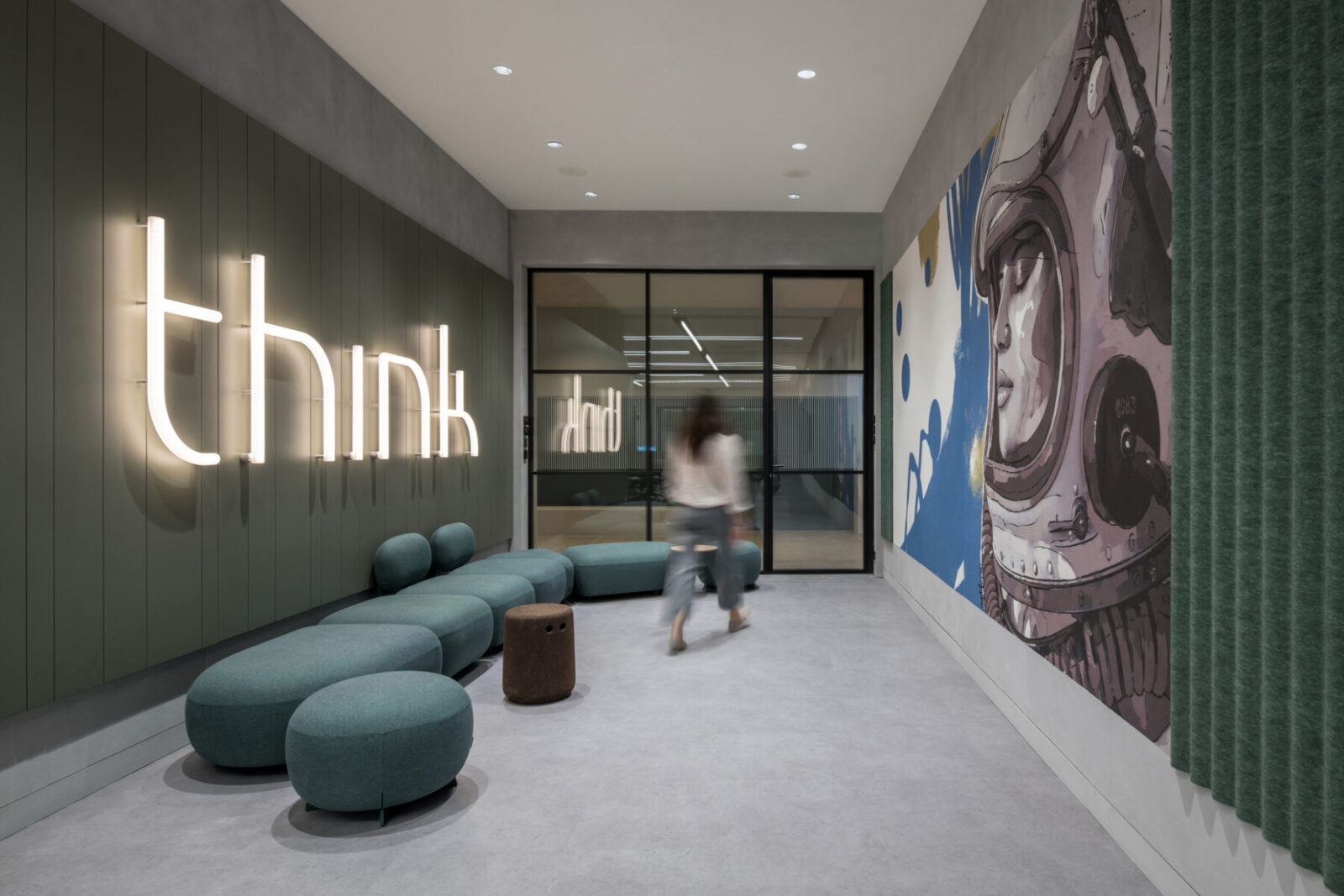
Το ύφος των εσωτερικών χώρων είναι έντονα επηρεασμένο από την πολιτισμική ταυτότητα της Θεσσαλονίκης, ενώ για τη δημιουργία τους χρησιμοποιήθηκαν βιώσιμα, τοπικά υλικά και έντονα γκραφίτι «παντρεύοντας» σε αυτό το έργο την κληρονομιά, τη σύγχρονη κουλτούρα και την τεχνολογία.
Αυτό γίνεται αμέσως αισθητό στις κιονοστοιχίες της εισόδου, Meet & Greet. Η φυσική ξυλεία συνδυάζεται με διάτρητα έγχρωμα τούβλα από τερακότα παρόμοια με το κόκκινο τούβλο που συναντάμε στην αρχιτεκτονική της Θεσσαλονίκη. Αυτά τα φυσικά υλικά αντιπαραβάλλονται με το «κλειδί» του έργου, την Τεχνολογία, μέσω της παρουσίας ψηφιακών εικόνων που εμφανίζονται σε ένα αιωρούμενο light box πάνω από τις πύλες εισόδου.
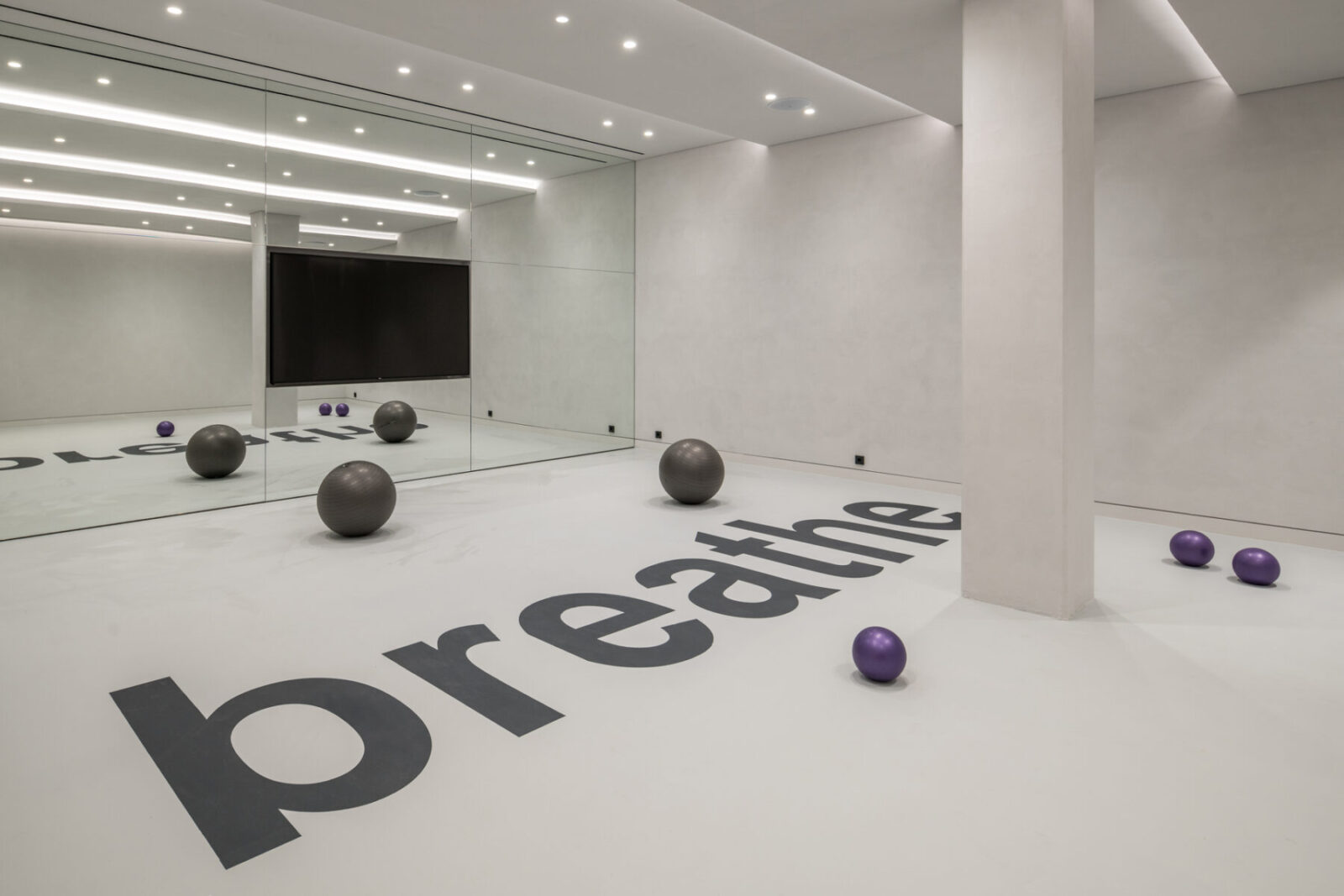
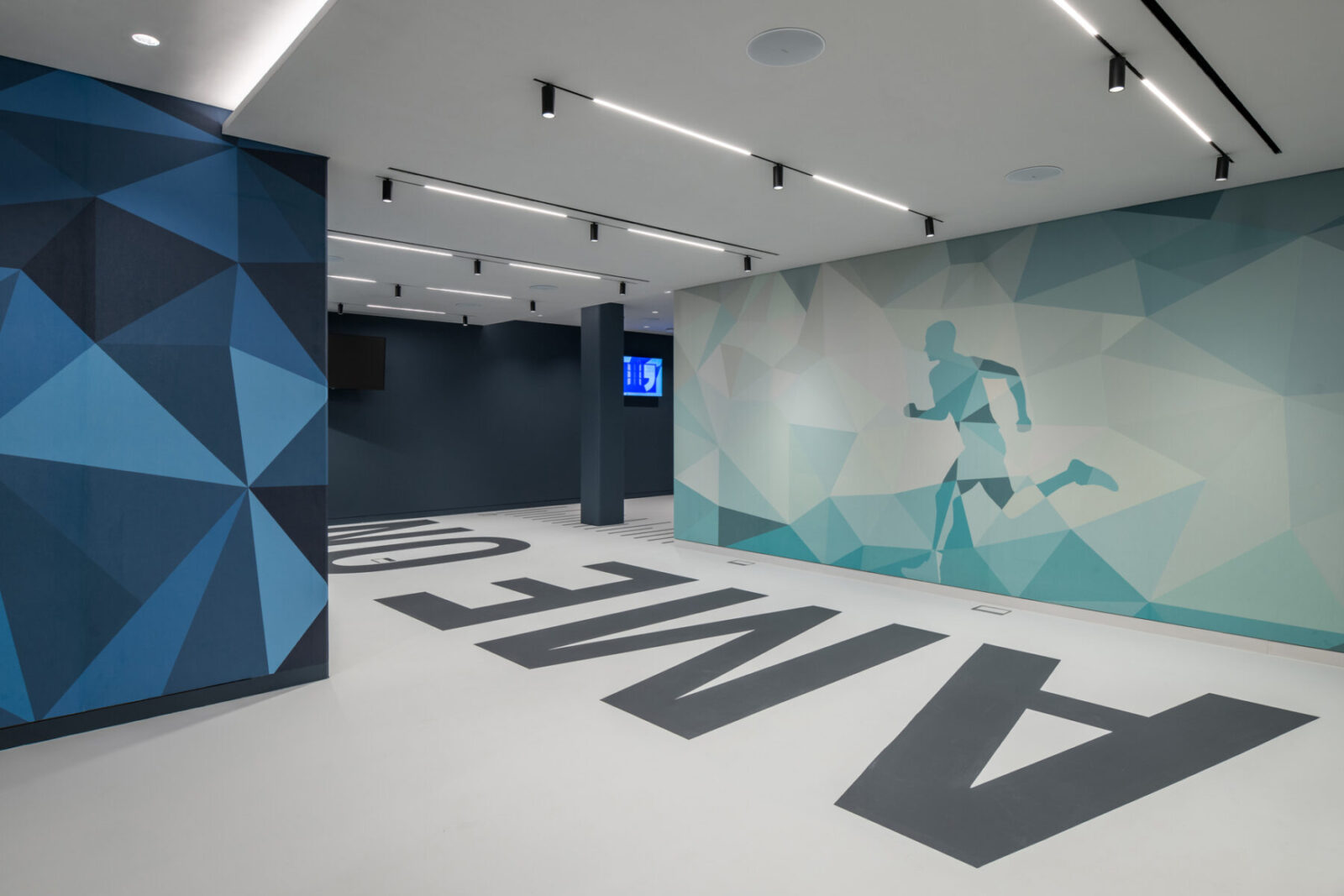
Από εδώ, ο επισκέπτης οδηγείται σε μια «πλατεία» από σκυρόδεμα και γυάλινες προσόψεις, χωρητικότητας 260 ατόμων που αντανακλά τη νεανική και street food κουλτούρα του τόπου. Work cafés διαμορφωμένα ως παραδοσιακά ελληνικά καφενεία και μια μεγάλη κεντρική κουζίνα, παρέχουν ένα συνεργατικό χώρο για εργασία και φαγητό αναδεικνύοντας το στοιχείο αυτό του ελληνικού πολιτισμού. Η σημασία του να νιώθεις «σαν στο σπίτι σου» γίνεται αμέσως αισθητή με την επιλογή της επίπλωσης και της αρμονίας των υλικών του χαμηλότερου επιπέδου, το οποίο φιλοξενεί ένα κέντρο ευεξίας που περιλαμβάνει γυμναστήριο, αίθουσες προπόνησης καθώς και αίθουσες μασάζ. Στον ανοιχτό χώρο του επιπέδου αυτού, χωροθετούνται «γωνιές» παιχνίδιων καθώς και αναγνωστήριο.
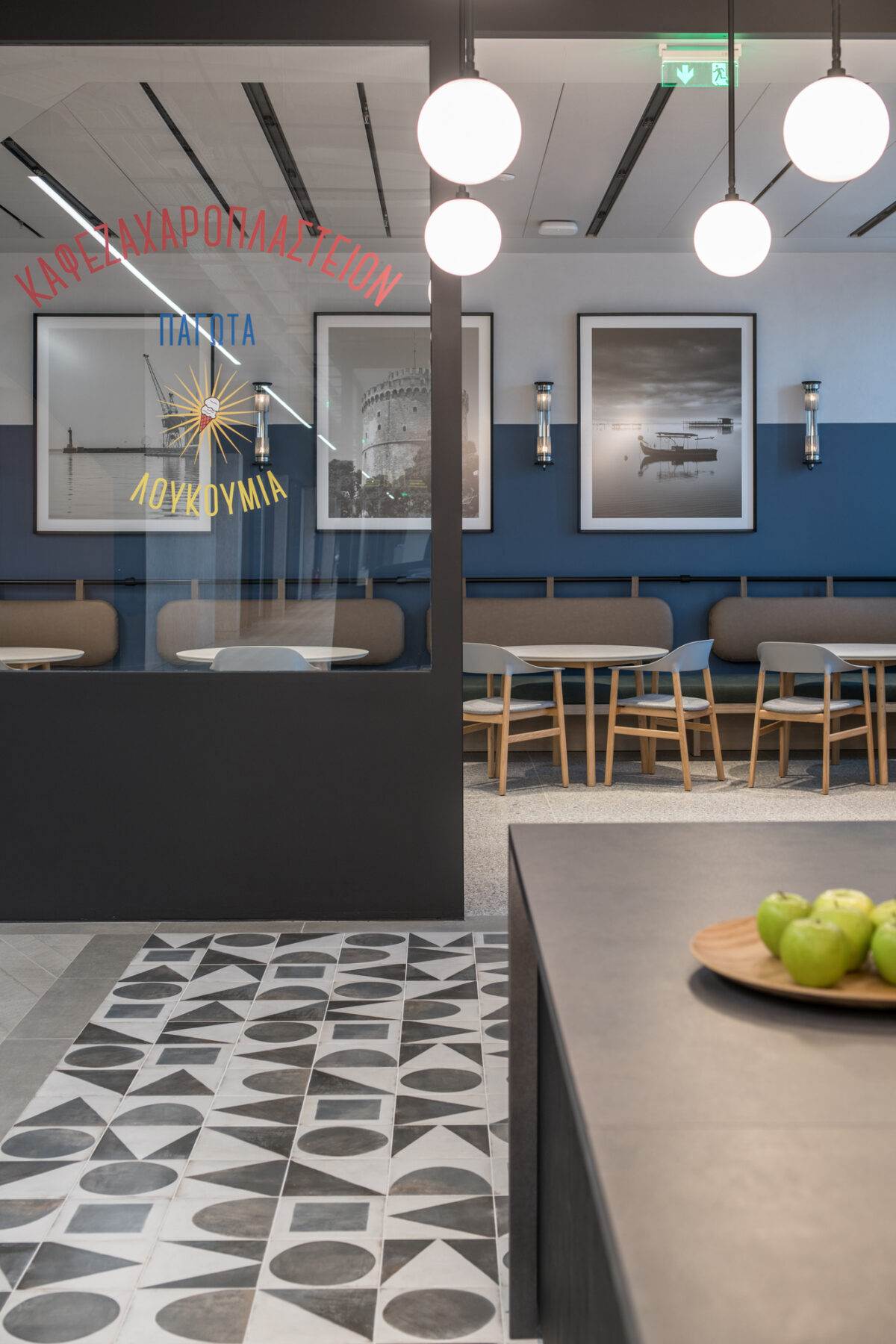
Το έργο αυτό αποτελεί επιτυχημένο παράδειγμα ενός σύγχρονου εργασιακού περιβάλλοντος χωρίς αποκλεισμούς, που προσκαλεί τους ανθρώπους να συναντηθούν, να συνδεθούν, να συν-δημιουργήσουν και να αλληλεπιδράσουν.
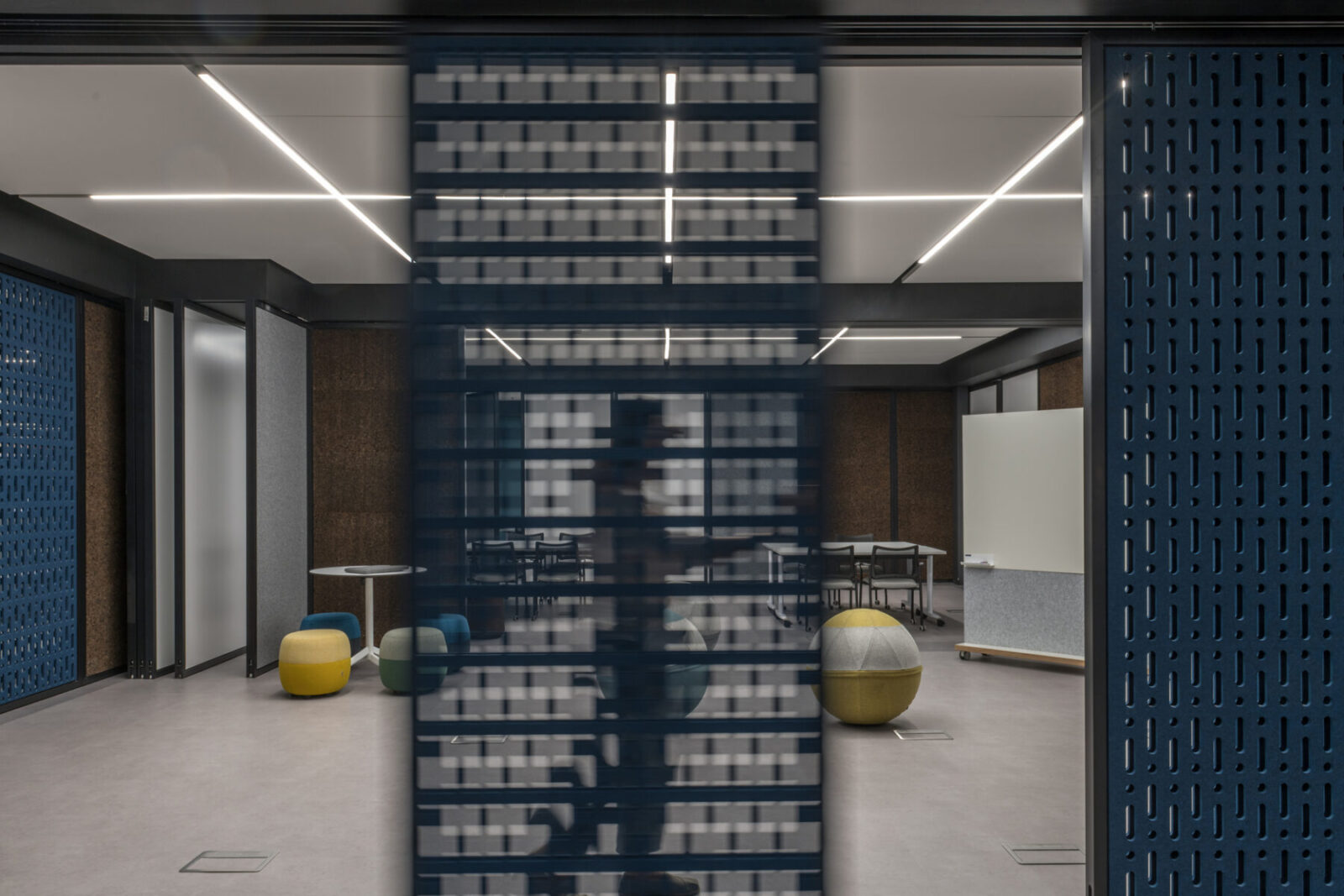
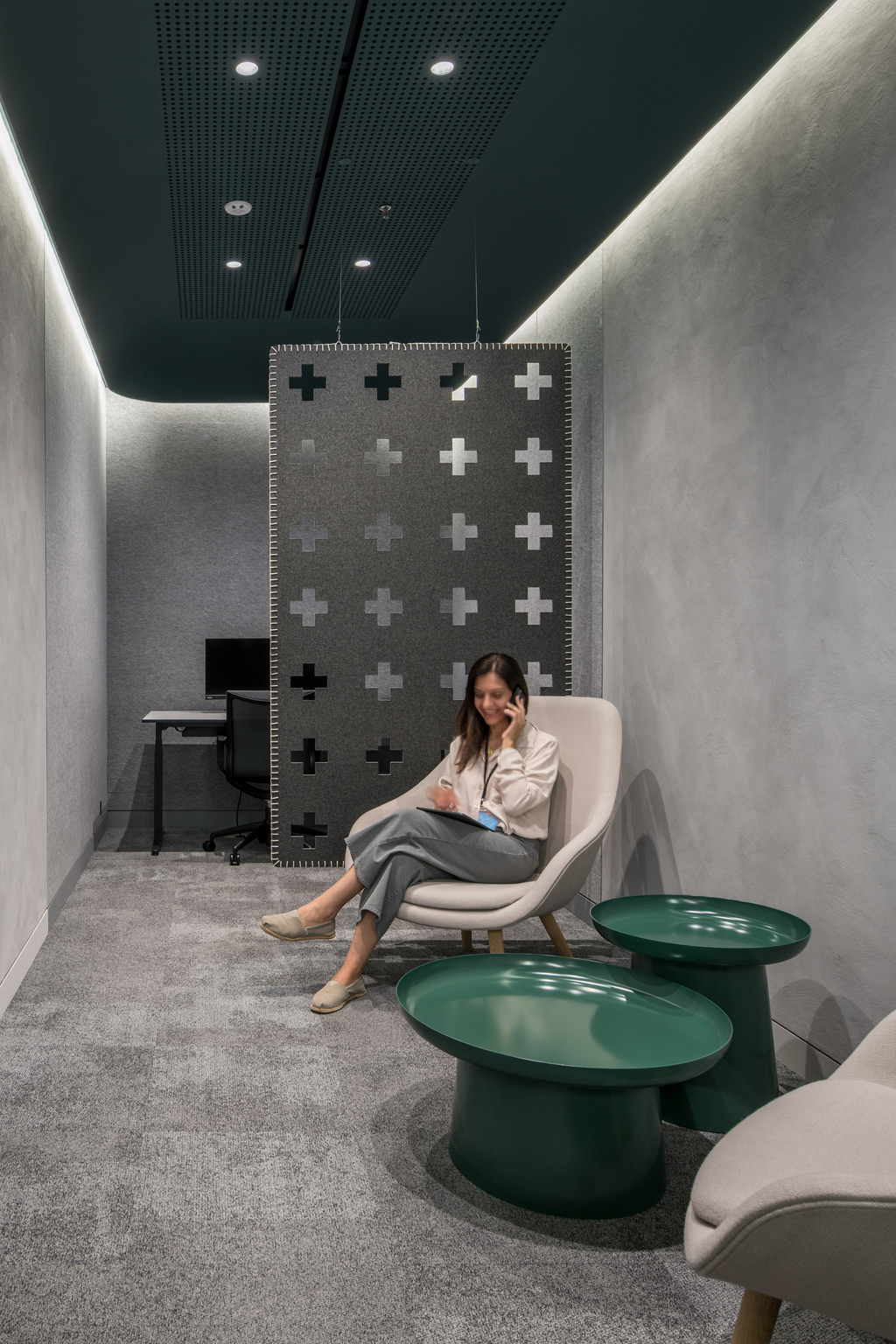
Οι αρχιτέκτονες eDje ηγήθηκαν των Μελετητικών ομάδων και συντόνισαν όλες τις πτυχές του σχεδιασμού του Κέντρου Ψηφιακής Καινοτομίας της Pfizer. Το γραφείο αρχιτεκτονικού σχεδιασμού Perkins Will, παρείχε την αρχική στρατηγική σχεδιασμού του χώρου και παρέμεινε σε επαφή με την ομάδα καθ’ όλη τη διάρκεια του έργου. Το μηχανολογικό, ηλεκτρολογικό και υδραυλικό σχεδιασμό του χώρου ανέλαβε το γραφείο Kamarinos Engineers. Στο σχεδιασμό ενσωματώθηκαν ο φωτισμός της Αναστασίας Φιλιπποπούλου και η ακουστική μελέτη της εταιρίας Technology & Acoustics. Τέλος την επίβλεψη του έργου ως project managers ανέλαβε η Arbitrage Real Estate Advisors.
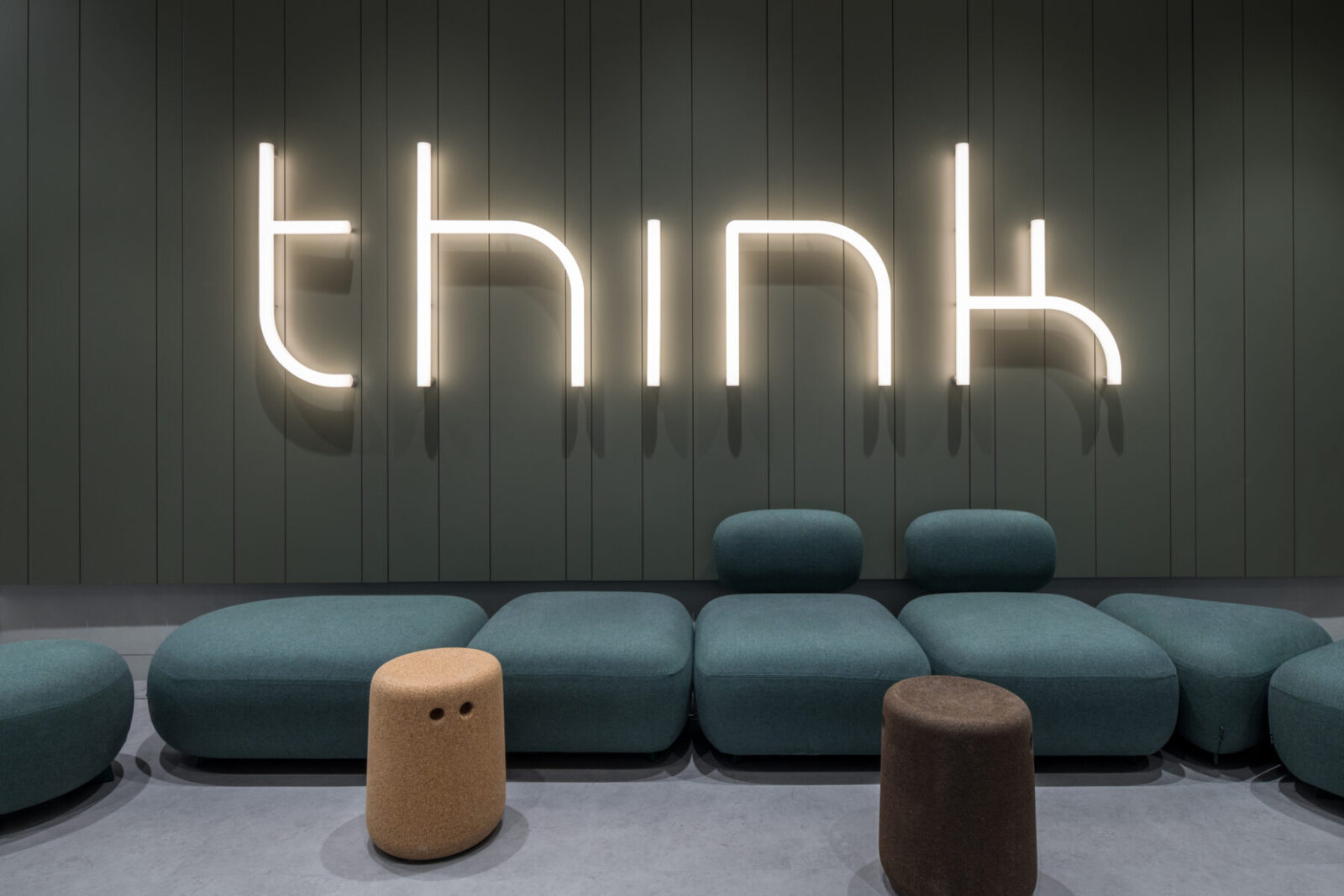
Στοιχεία έργου:
Έργο Σχεδίαση του εσωτερικού χώρου του πρώτου Κέντρου Ψηφιακής Καινοτομίας της Pfizer
Κατηγορία Ανακαίνιση
Τοποθεσία Θεσσαλονίκη
Σχεδιασμός eDje Architects
Φωτογραφία Γιώργος Σφακιανάκης
READ ALSO: David Chipperfield Architects Berlin has won the competition for the National Archaeological Museum in Athens