Dimitris Karampatakis is the co-founder and director of the greek architecture and design firm K Studio. He began his career whilst completing his studies at the Bartlett School of Architecture and started a studio in partnership with his brother. After his education in London, he moved to Athens to start K studio. The studio has built a reputation for a context-based approach to design that enriches the user’s enjoyment. Dimitris will join us at the upcoming event for the Disrupt Symposium from the 1st-3rd of November virtually.
This article is a summary of my interview with Dimitris, leading to his upcoming presentation at the Disrupt Symposium planned for 1st Nov at 20:35 CET. What makes the studio unique is its deep connection to the architecture of wellness, a slow pace of life, and creating spaces that reflect that idea. As a mission statement, the studio fully embodies all the qualities of slow Greek living. This on its own has become a unique value proposition that allowed K-Studio to be one of the leading architecture practices in Greece, and recently also conquering international markets.
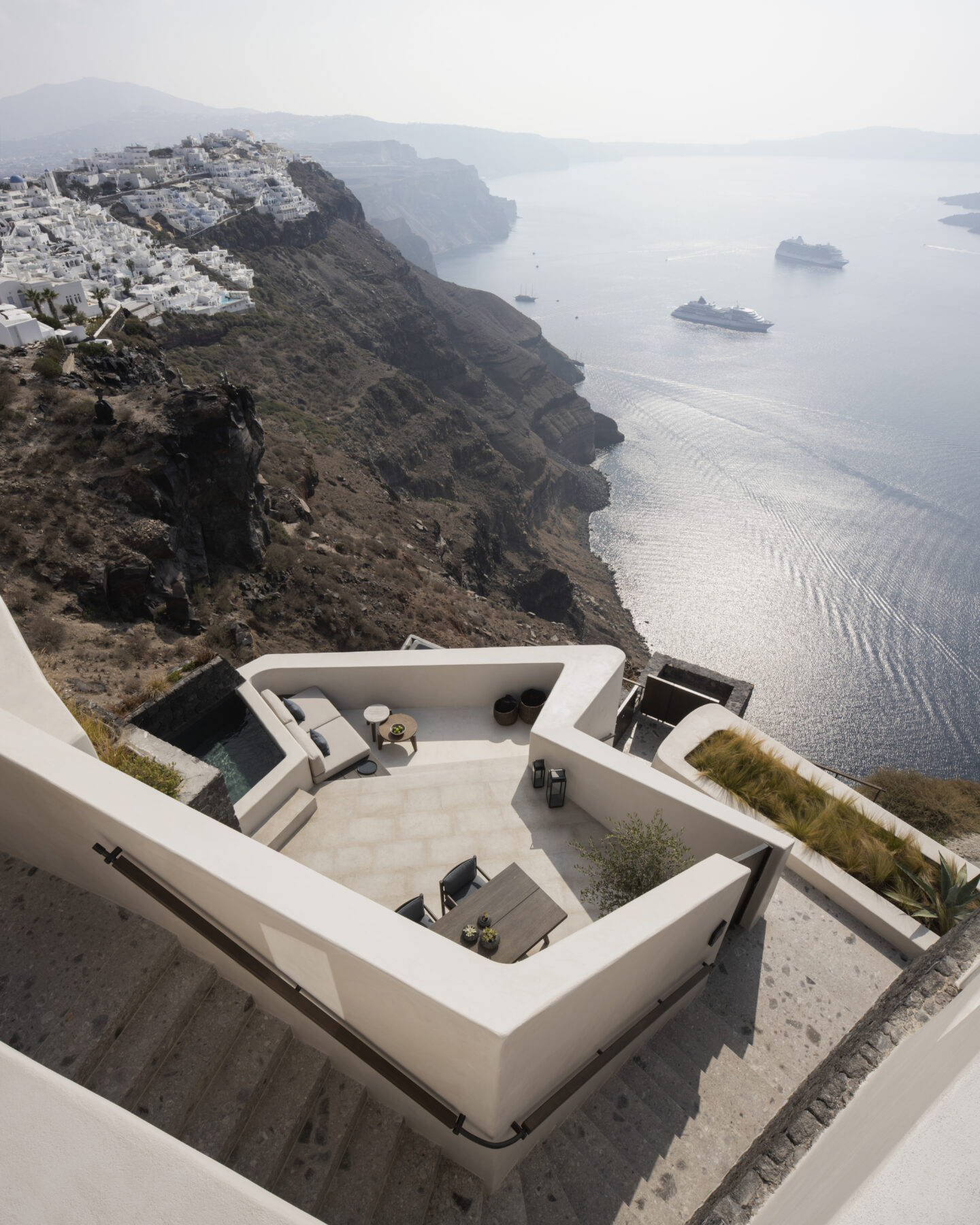
Disrupt Symposium is a congregation of the greatest minds, practice owners, business leaders, and heads of departments from elite firms in the AEC Industry. A truly global event, Disrupt is the first of its kind virtual conference.
Despite being multitaskers, our industry still only teaches us how to be good at design, leaving out all business education. Today architecture around the world is moving forward making it crucial to embrace and learn about PR, Marketing, Social Media, Business Development, Leadership, Project management, financial projections, and from inside the industry, BIM. Disrupt is an opportunity for everyone to learn about these domains.
What will you learn from the event?
To keep up with the times, we start conversations revolving around related topics of business and industry success, keeping architecture at the center to promote design as a multi-faceted industry and help architects better understand the ins and outs of the field. We prioritize learning over all else to put forth our message. Continue your path of discovery and buy your tickets at www.disruptsymposium.com
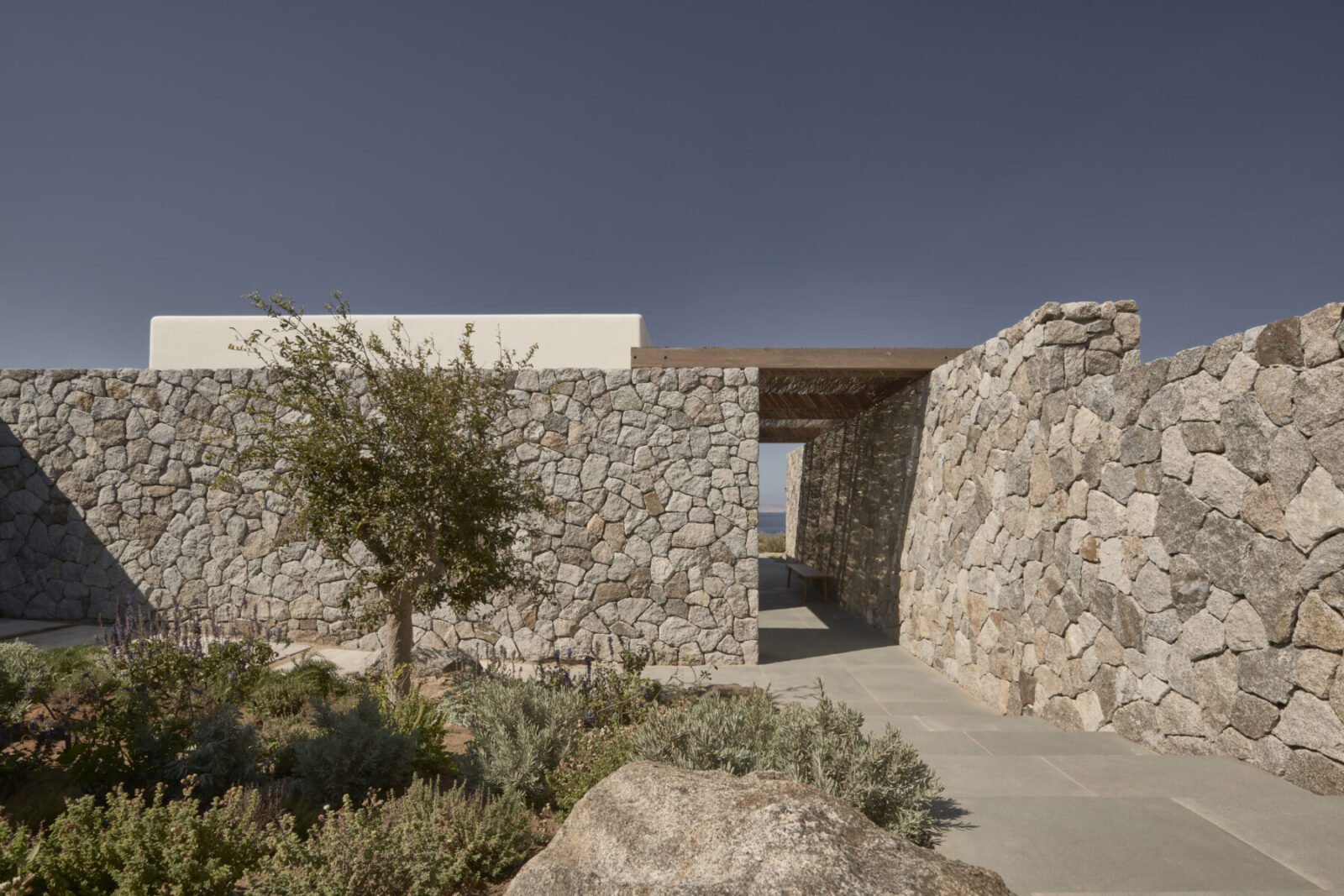
K-Studio focuses on architecture that evolves around enjoying yourself. The most usual client suspects include projects of hospitality, leisure, and houses in remote locations. But for the firm, the unusual ones have recently expanded into typologies like a regional airport and a museum. Despite the scale of the projects, the firm still persists in “enjoying your time” to be the key to activating spaces.
The studio is able to create a holistic experience of space through a contextual approach to design. Drawing inspiration from their home country, Greece’s natural beauty, and resources are respected and the use of local skills and materials is fostered with each and every project.
Here is an example of how K-Studio does it:
Let’s take an airport experience, for example; It’s important to have places that you’re not always running through. Places where you can arrive early and take a look around before rushing off to drop your luggage and catch a flight. K-Studio believes that integrating spaces of joy into airports allows those places to be worth taking a look around and with that, gives people an experience.
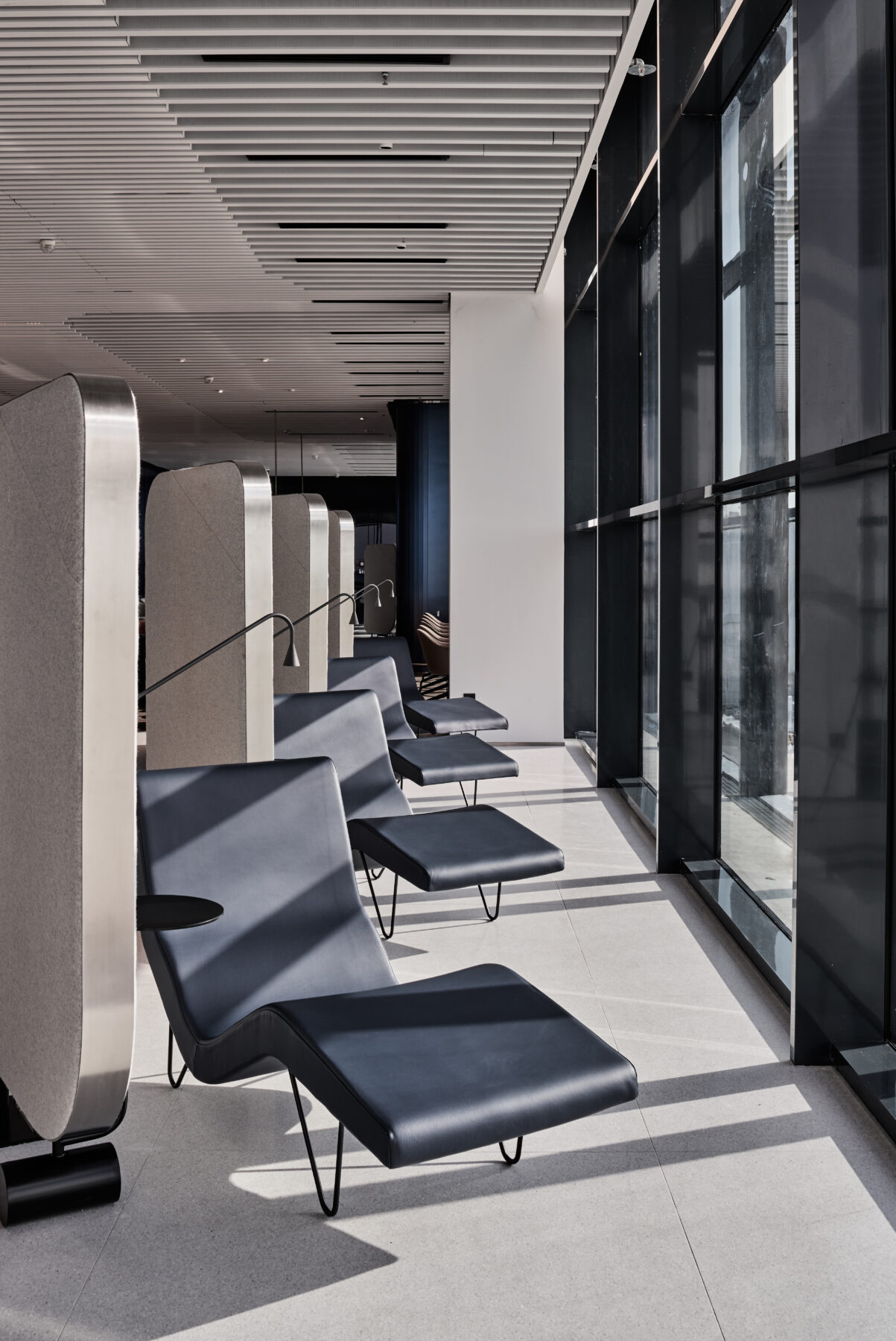
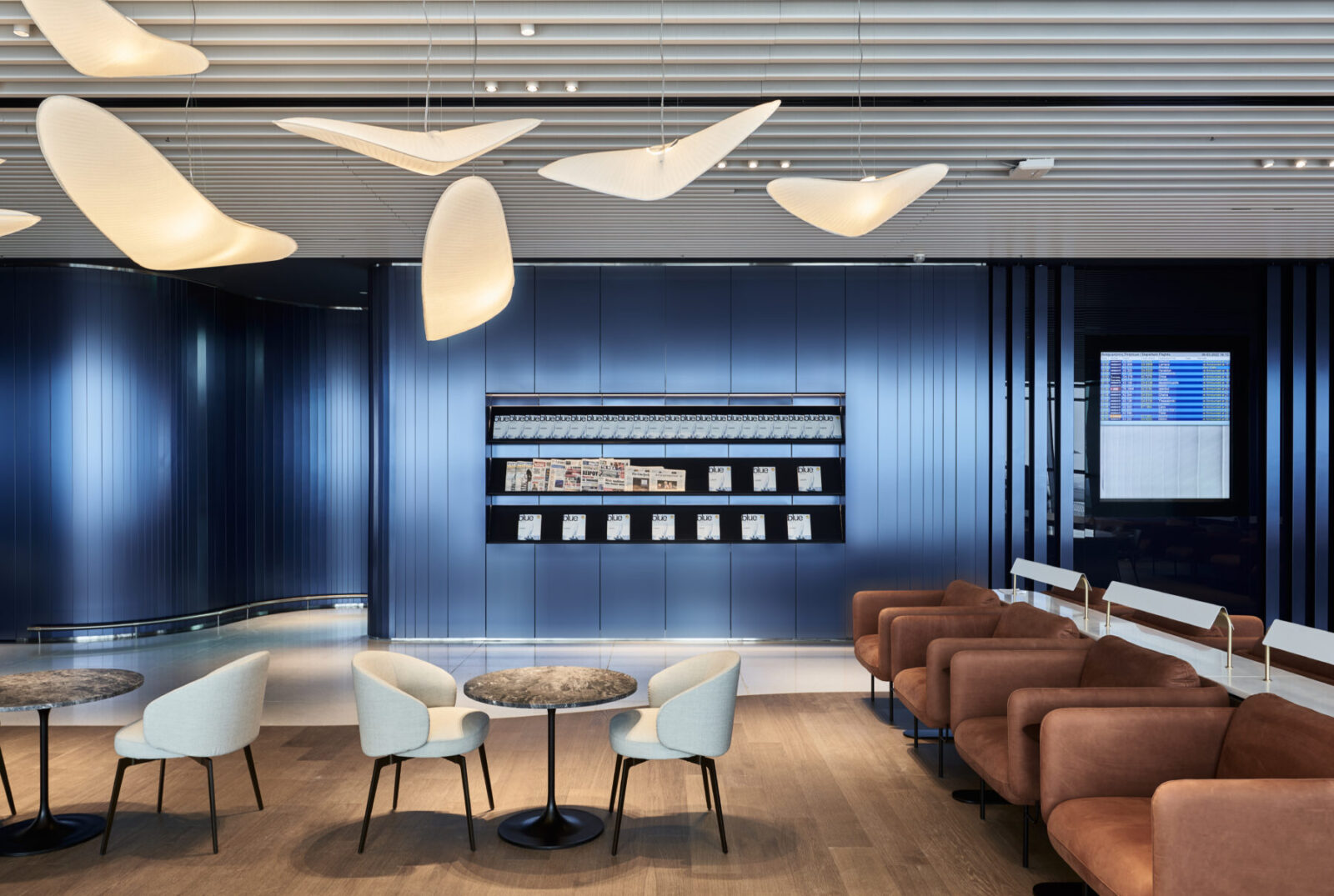
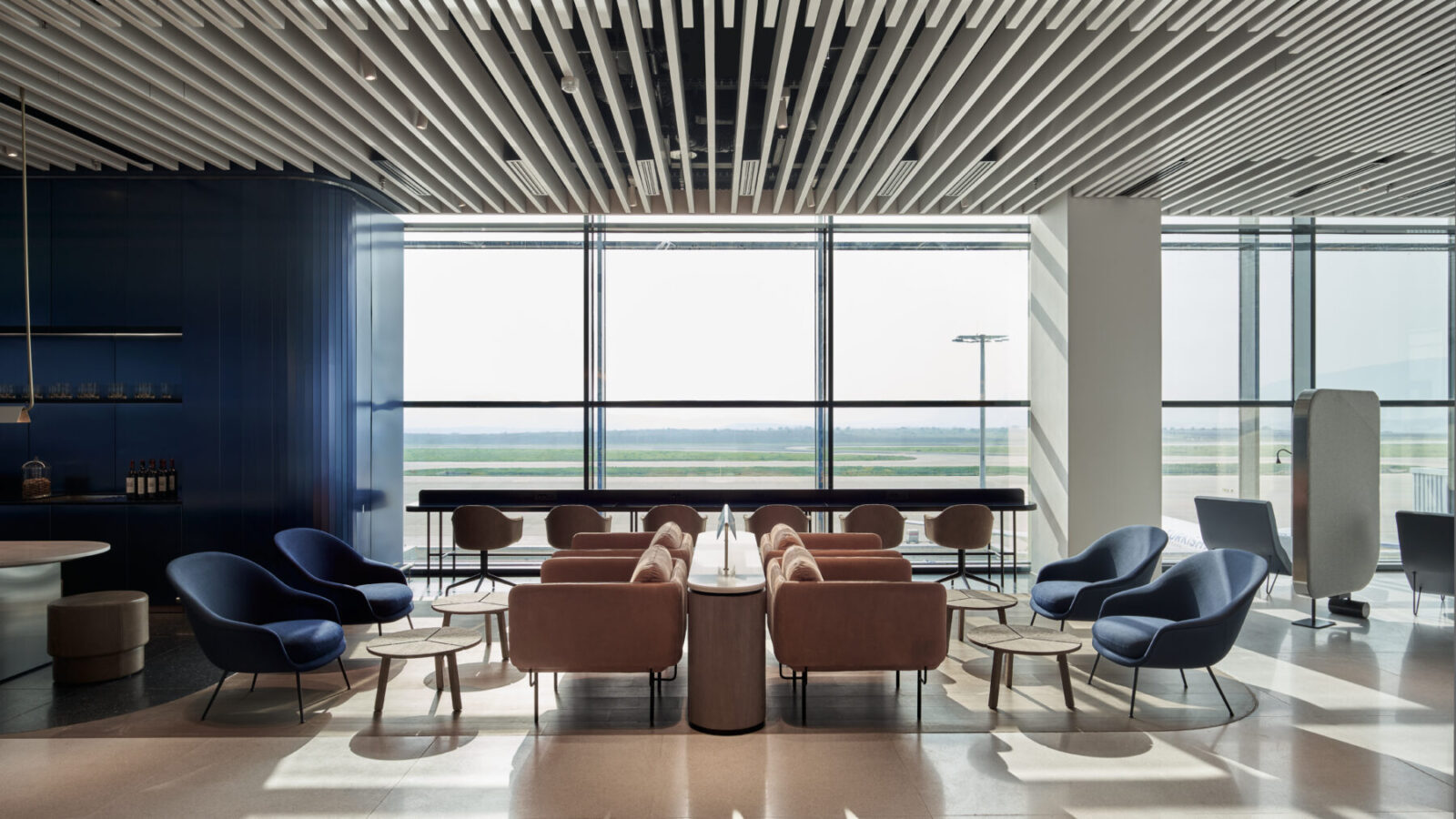
For projects of hotels and villas in remote places that tune in with the surroundings, it seems obvious and therefore necessary to have that kind of architecture. But K-Studio finds it more interesting to see contrasting spaces like these in an airport. Of course, an airport needs to be functional, but what about enjoying yourself? You are still in that vacuum of time during travel. On vacation, we learn to value the extra time we get.
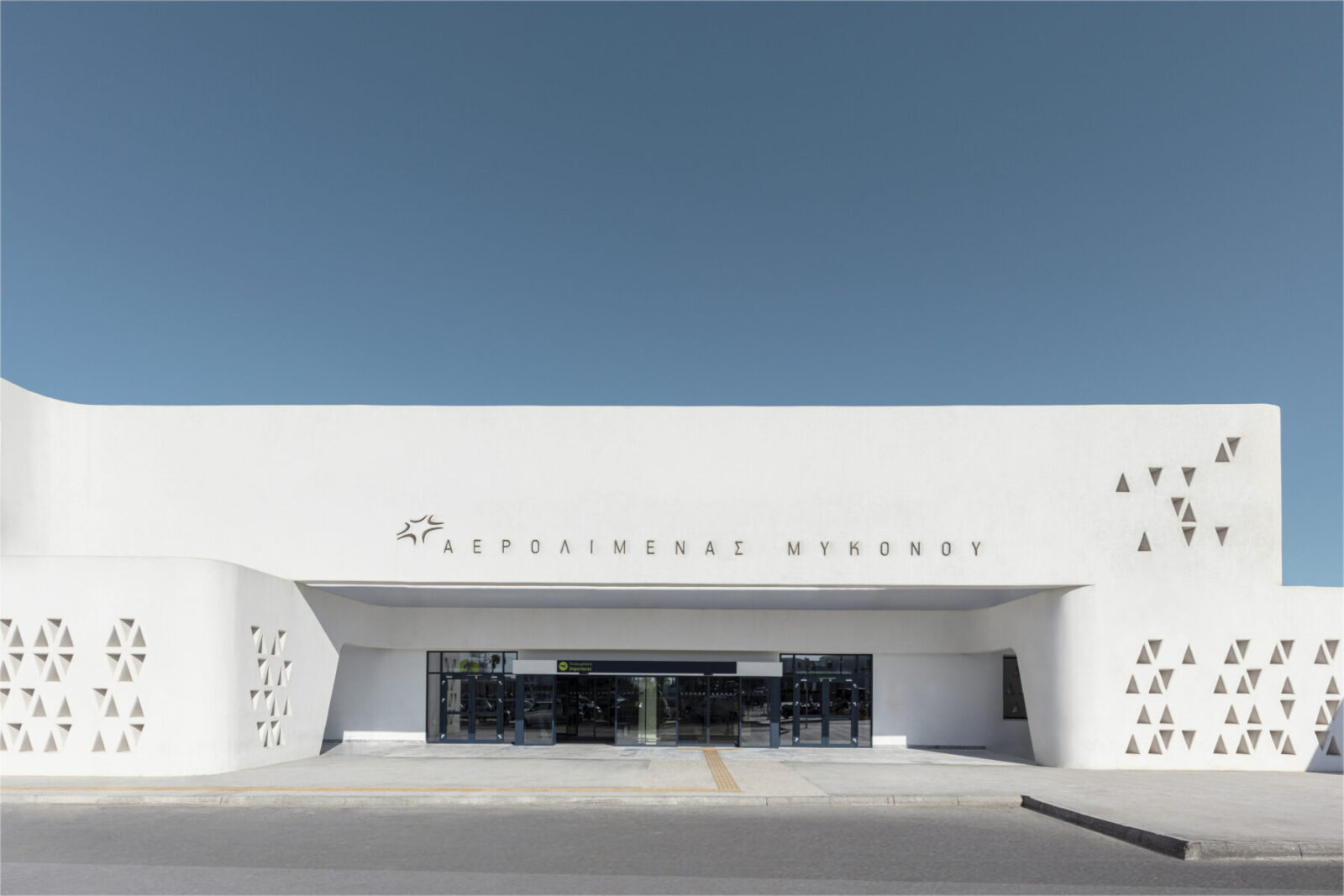
The studio was approached to design the facade of the regional airport in Mykonos. The new facade combined three buildings that were built in three different phases from the 80s up to now. It’s not often that a two-dimensional element tells the story of the building but by having a deep facade and creating a space between the buildings and the surface, a series of courtyards was accommodated for people to relax and take a little bit of sun. A place where travelers are still able to feel like they are in a local field rather than feeling enclosed, which will help in extending their dreamlike state of mind and staying connected to the town. It also acts as a retail space and there is an economic and a financial advantage as it makes revenue as well.
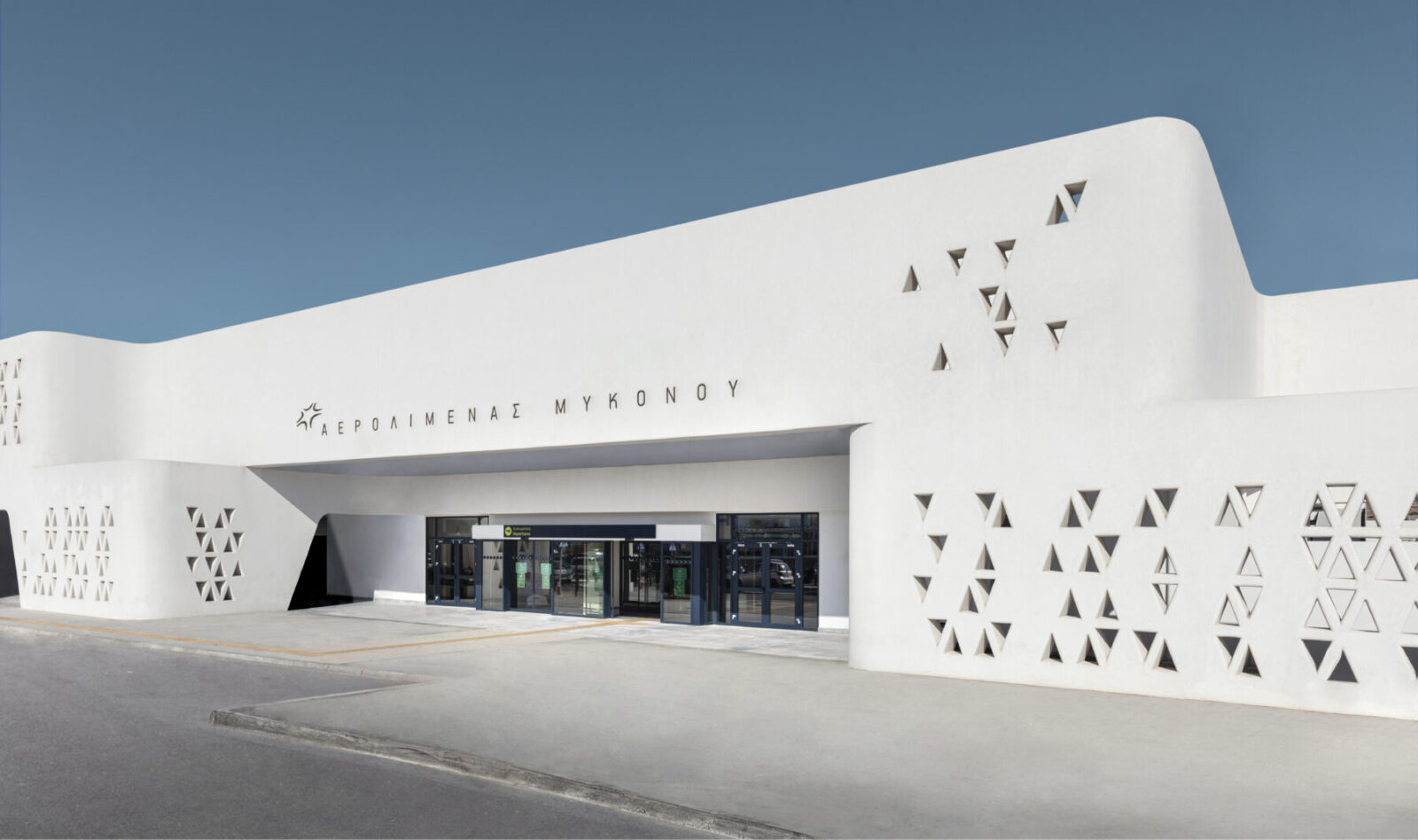
Now that people have seen the facade, the space gets occupied and has become a popular space at the airport. Since it’s a small airport no one stresses over having to go through checkpoints early. The check-in and boarding are very straightforward, therefore the experience lends itself to the air side.
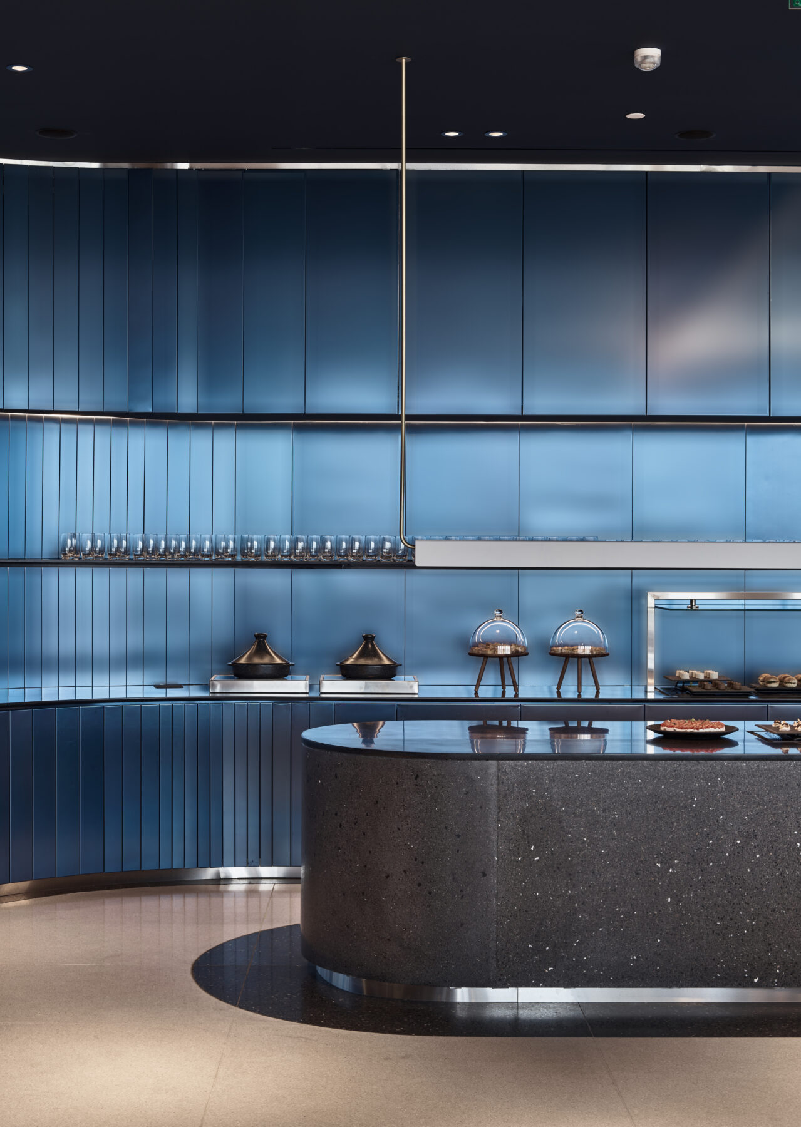
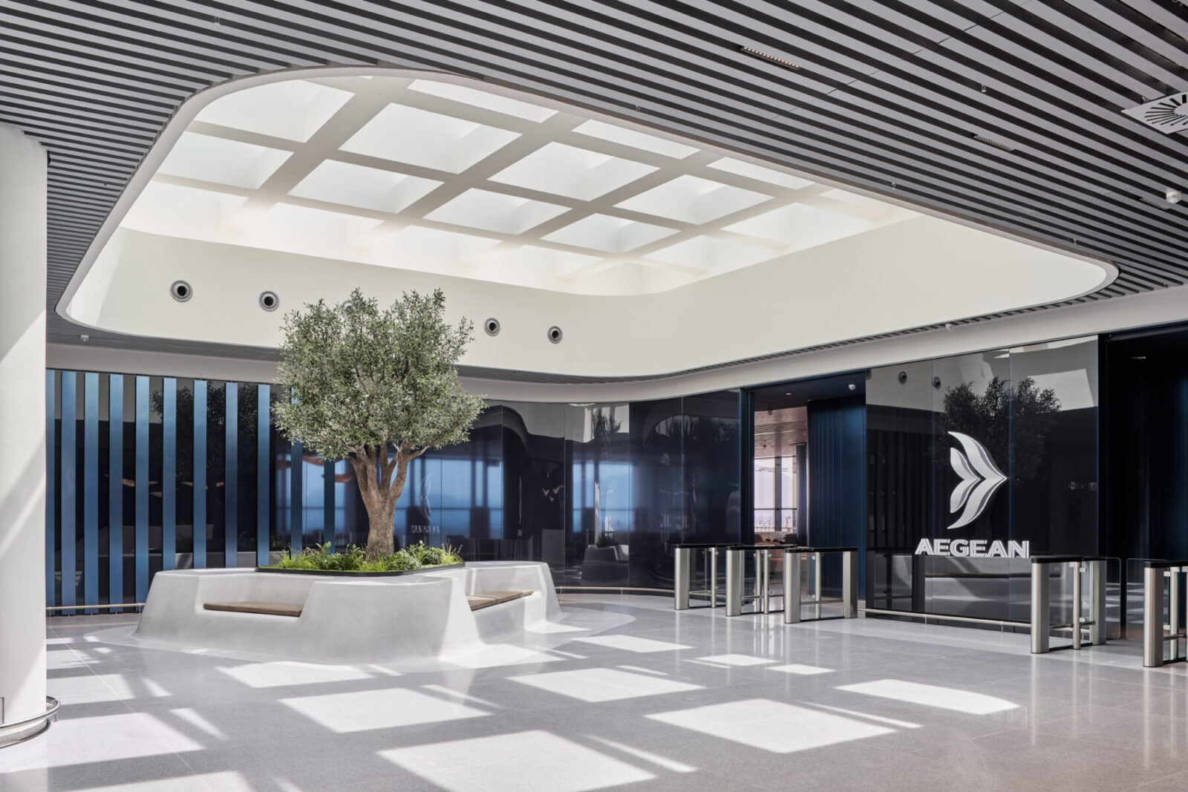
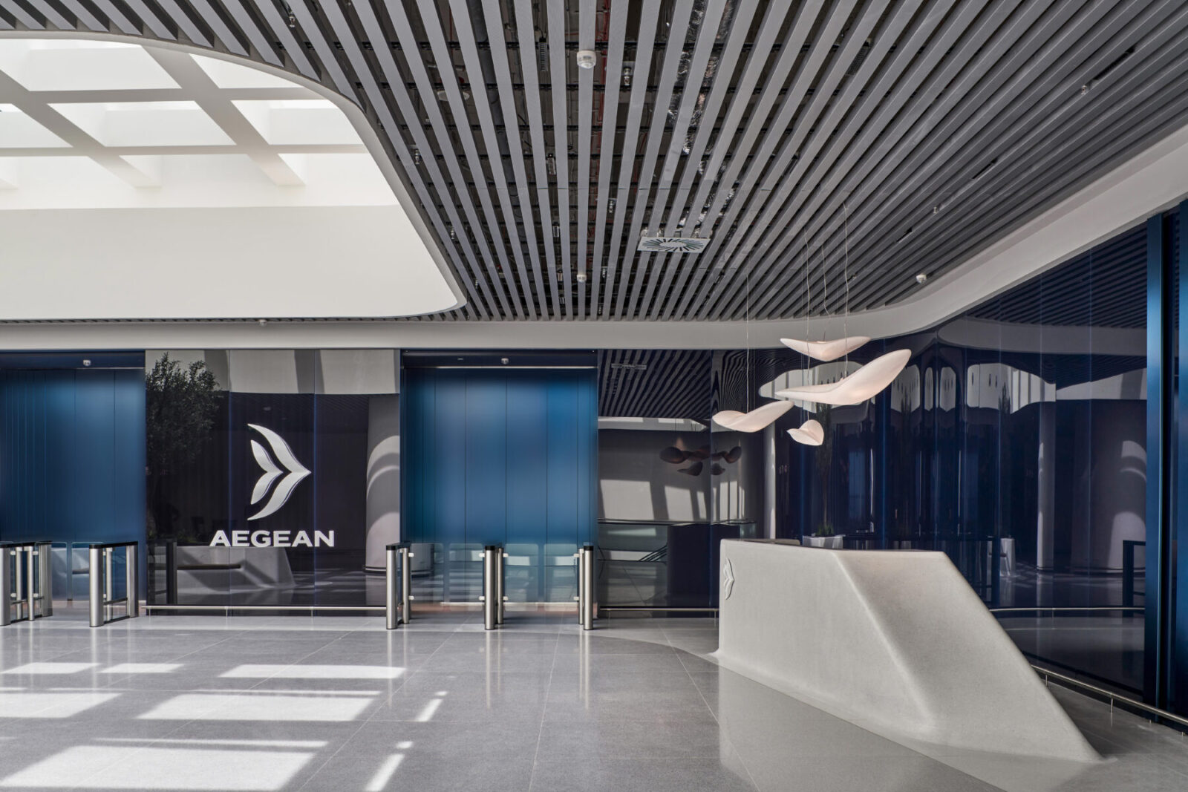
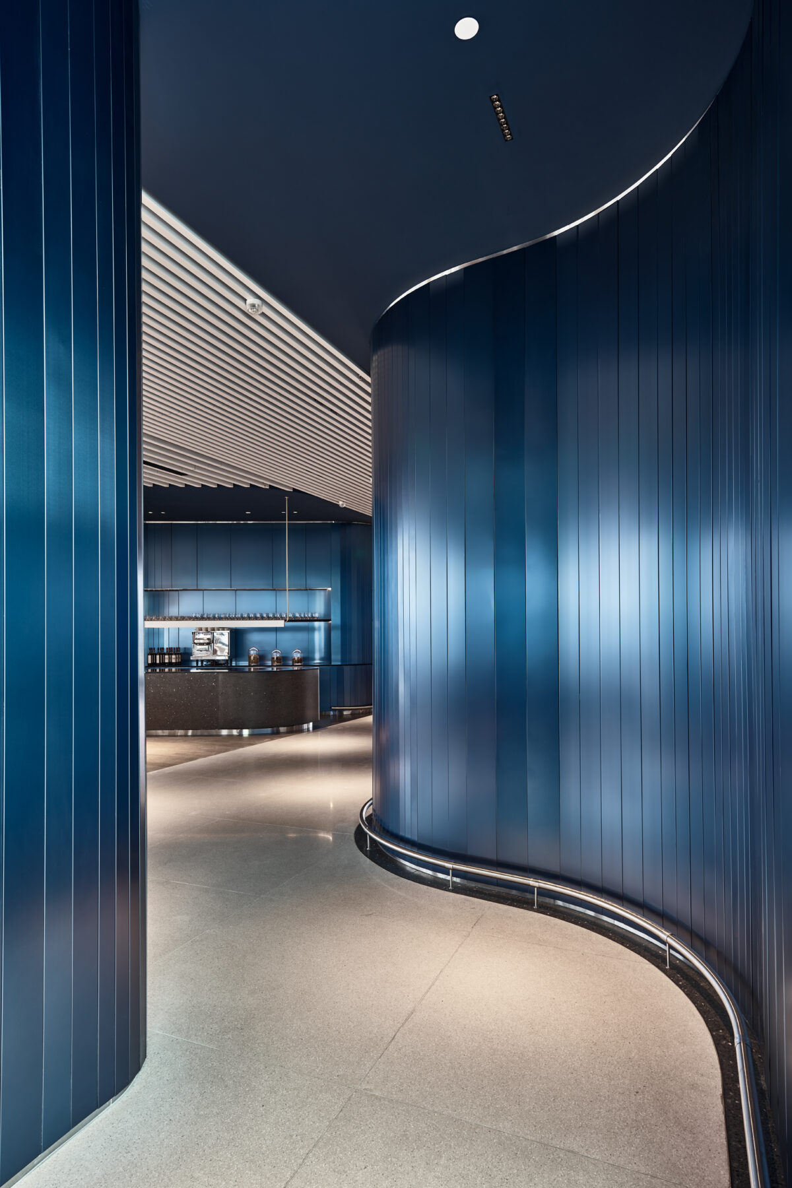
Why create spaces of leisure?
The focus on enjoying yourself is directly linked to allowing that for yourself.
When we are on a holiday, what’s different is the way we use and spend time. We slow down to take more time to do things better, wholeheartedly and with complete involvement and that’s the key switch. The Greeks understand that quite well. It’s ingrained in our culture and rhythm of life. That doesn’t mean we are slow, It means we are enjoying their morning coffee, walking to work or even taking a moment to have a meaningful conversation during the day. So it’s all about allowing ourselves time.- says Dimitris
And in some ways, the architecture of enjoyment is the architecture of the extra time. It’s about not being extremely efficient. It’s about not having an architecture that creates the shortest distance between point A and point B, but rather about the longer path and adding beauty to that path. Allowing the transition space – the corridor – a space in its own right to exist, even though it makes it totally useless is essential. In many ways having empty space promotes life.
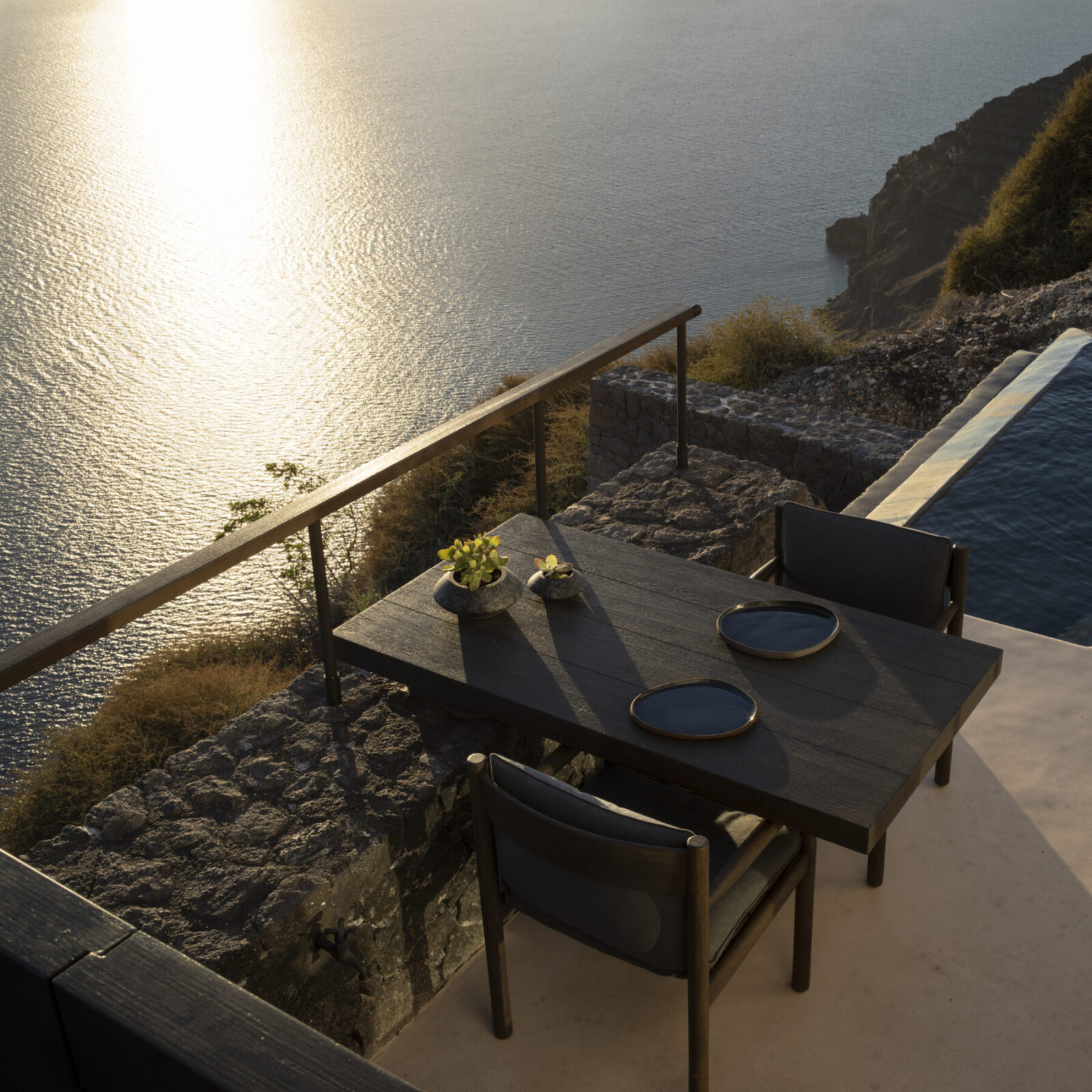
Here are a few scenarios where having empty spaces has been beneficial.
In Dexamenes, a hospitality project, K-Studio transformed an old abandoned wine factory into a hotel. Old silos that were originally wine tanks were retained and openings were performed on their perimeter, to provide access to the room units. The two round steel silos were also retained and now stand emblematically between the concrete tanks. When the owner and operator didn’t know what to do in that space Dimitris said ‘you know what, it actually may be better if they are totally empty even though it’s not practical. It’s frivolous and wasteful, but in the spirit of allowing yourself time, the designers could not envision the space any other way. What they’ve noticed since is that guests dynamically occupy that space, ever since its opening.
“From my daughter going in and running around like a headless chicken to people having yoga sessions to dining to art exhibitions to sound healing to just someone sitting in there and contemplating the space has seen usage”. It is essential to think of that kind of architecture not as something that is inefficient but as something that promotes wellness. Wellness of mind and wellness for every day.
In another project, for the company Metaxa, K-Studio designed a museum to celebrate the origins of the brand. A cognac type of drink well known to the Greeks was acquired by Riga and made into a specialty brand by bringing heritage into it. They pinpointed that the ingredient that puts them apart from anything else is the Muscat wine which replaces sugar so that it’s almost like wine from Samos.
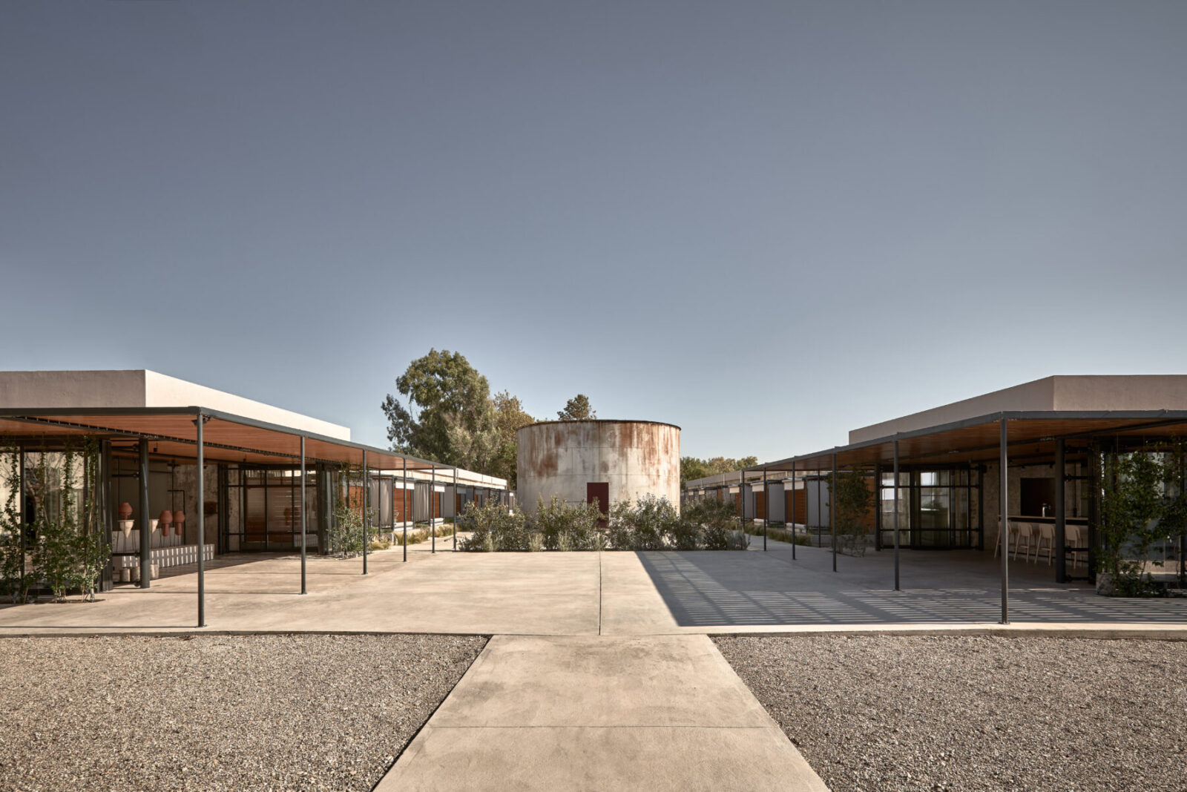
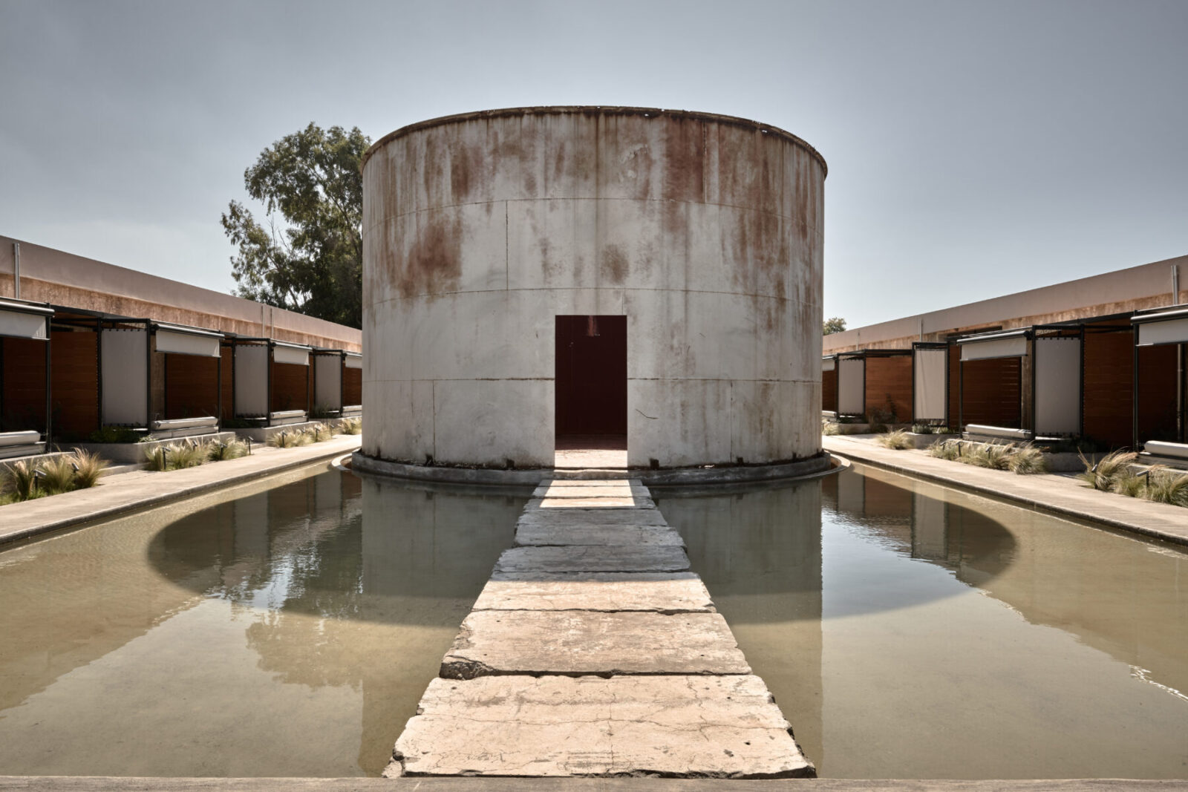
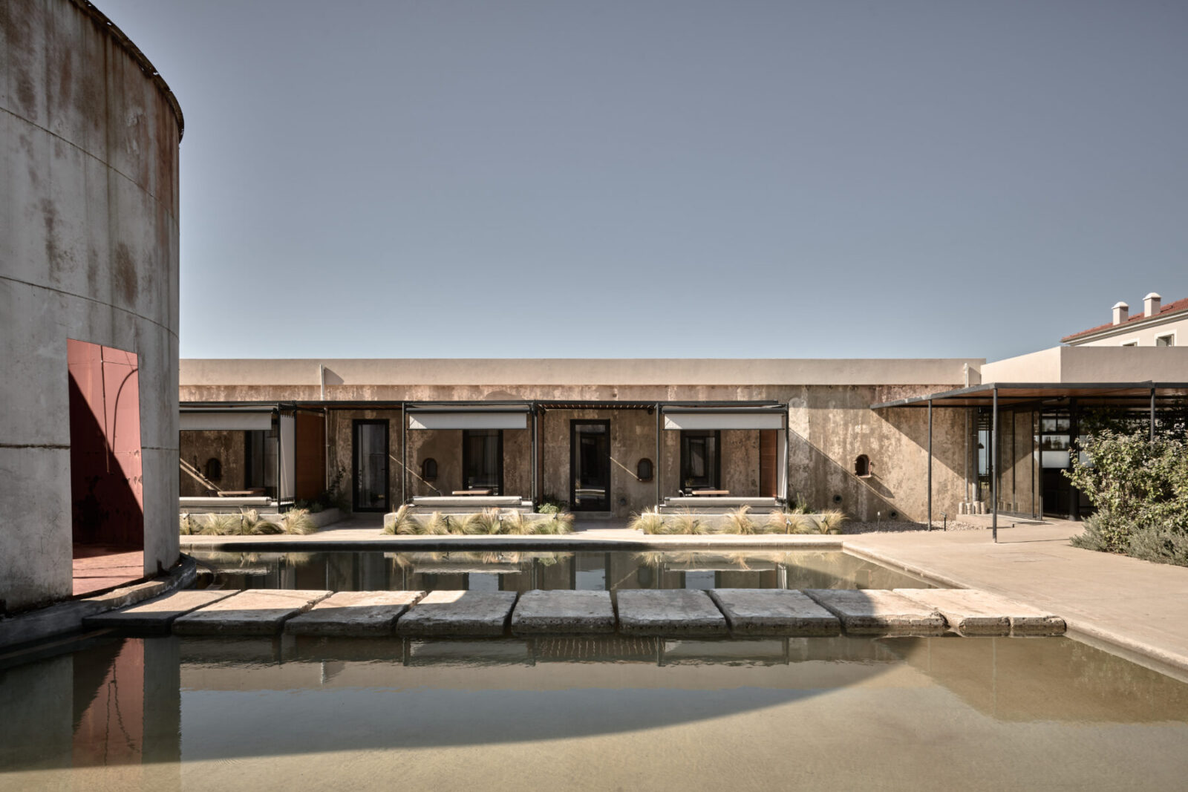
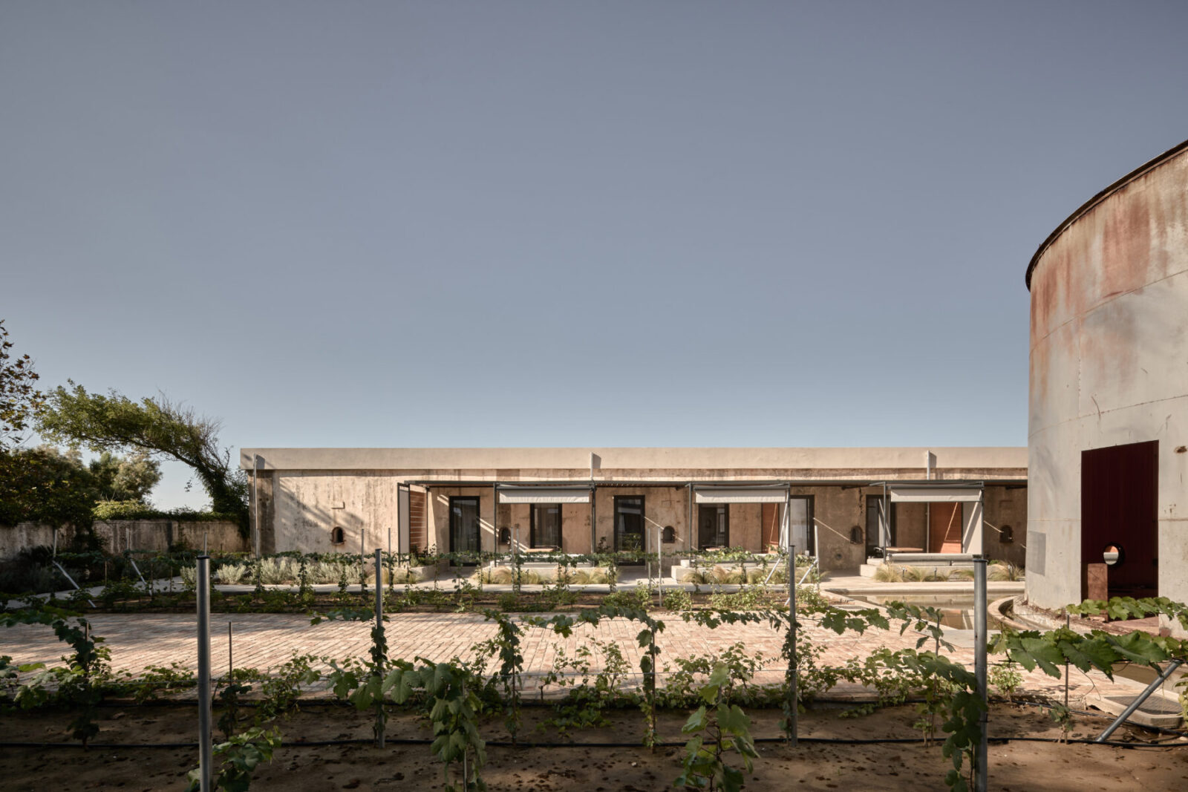
The company has beautiful vineyards in Samos and wanted a museum there, showcasing the history and heritage of the island. Dimitris thinks back and says:
“When we arrived, we felt that the museum was already there because the vineyard is the museum. They didn’t really need a conventional space with cabinets displaying old bottles, or old flasks but rather the actual story that was told by the vineyard itself. Using the language of that, we tried to make an experiential museum, something that people will come and stay in and explore the different areas in the vineyard.”
Some spaces were added within the stone terracing and some were excluded to create enclosures. It invites people to spend a day in the vineyard and take in the slow pace. Two distinct rooms were created. One is where you’re going inside the terrace and then underground to a place called ‘topos’ which means ‘place’ in Greek and ‘terroir’ meaning a place where wine is produced. A big 6 meters by 3 meters section was dug where you can see the sun, vine, then the roots, the strata, and the drainage of water. The altitude of the vineyard helps the design. There’s a hidden room and a second one where you can see the aging of Moscato, 10 years, 20 years, and so on, and sit down to drink your sample of fresh Muscat wine amidst the color and smell of maturing wine.
He explains “It’s about explaining the process in a passive way through design. And this is what we enjoy weaving into our architecture before building”.
What makes K-Studio different?
Dimitris feels that each practice needs to focus on something that they are experts in. When he first set up the practice with his brother in Greece there were opportunities, but they always felt a pull toward London since they studied there. If they were to have an international practice of some relevance, they needed to go back to London where there is a focus internationally on designers and their work. But over the years they mellowed out and shifted from that mentality and realized that they would be just another designer in London. There’s so much talent and so many unbelievable designs and people from London represent that theme with accuracy and truth. While staying in London would feel like trying to fit themselves into that mold, they found honesty in where they came from and brought that as elements of interest in their designs.
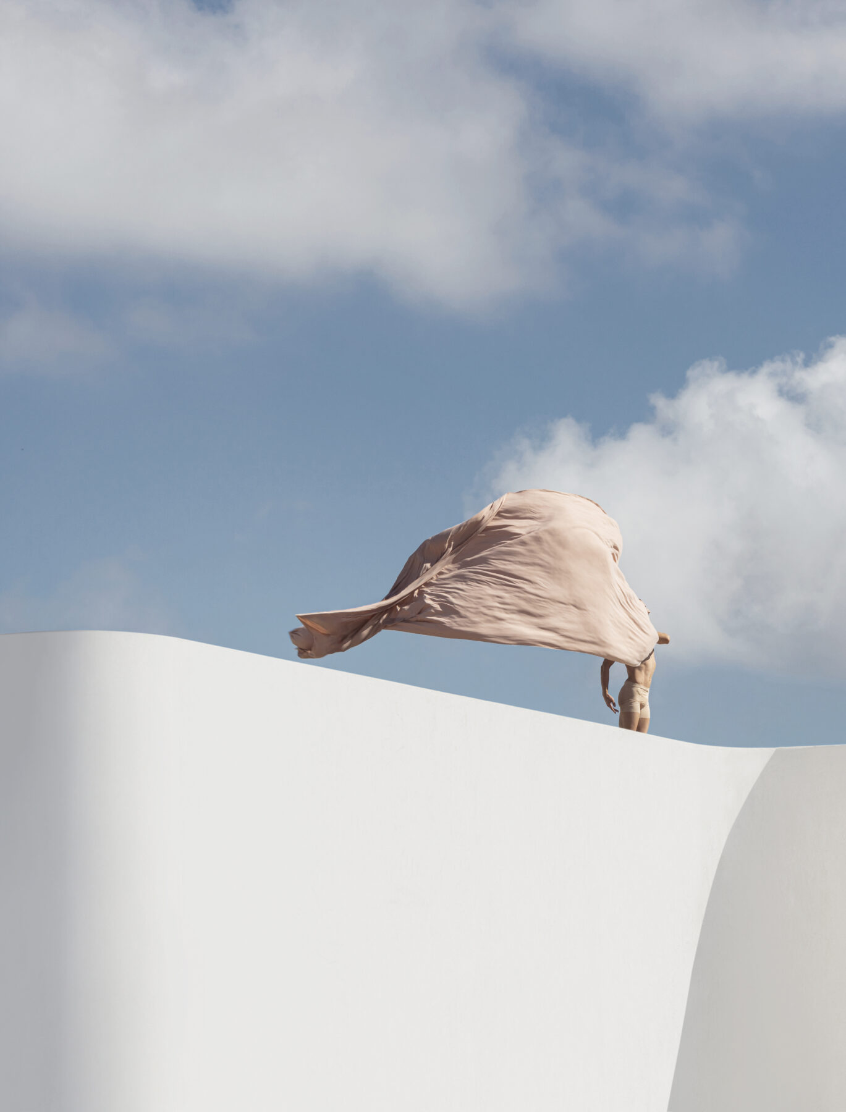
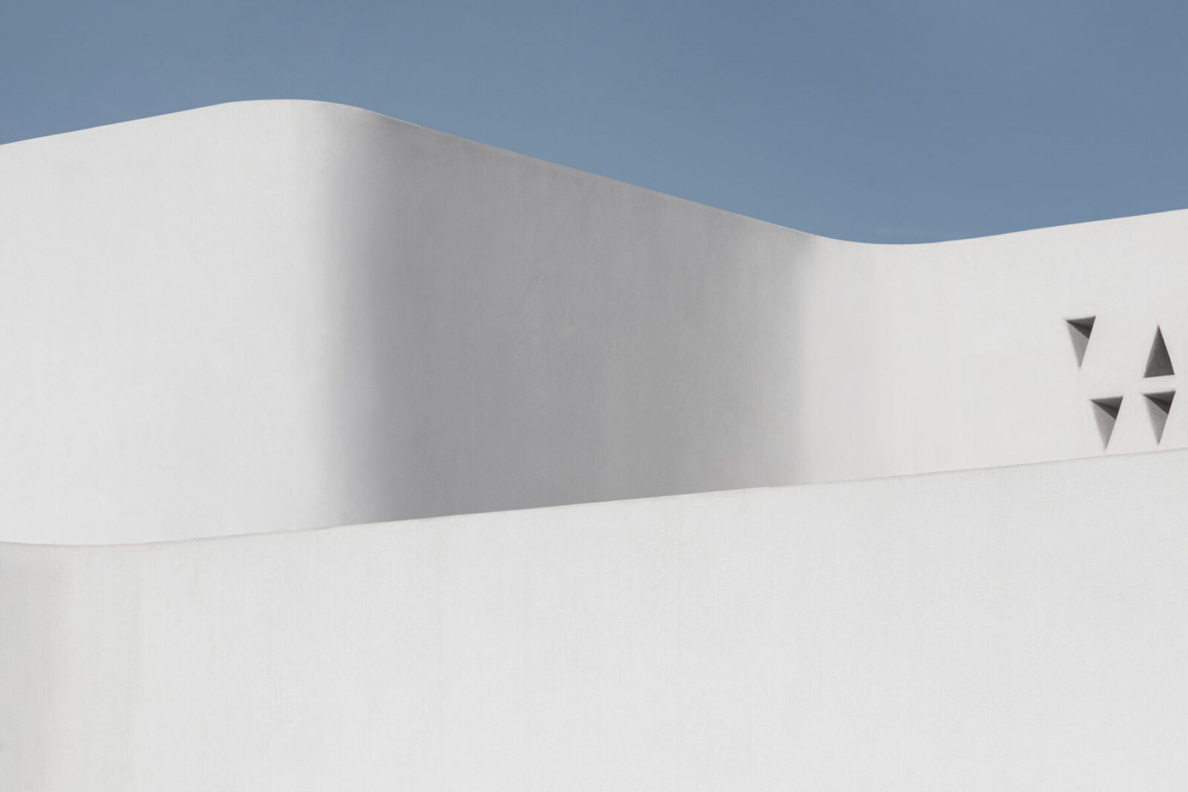
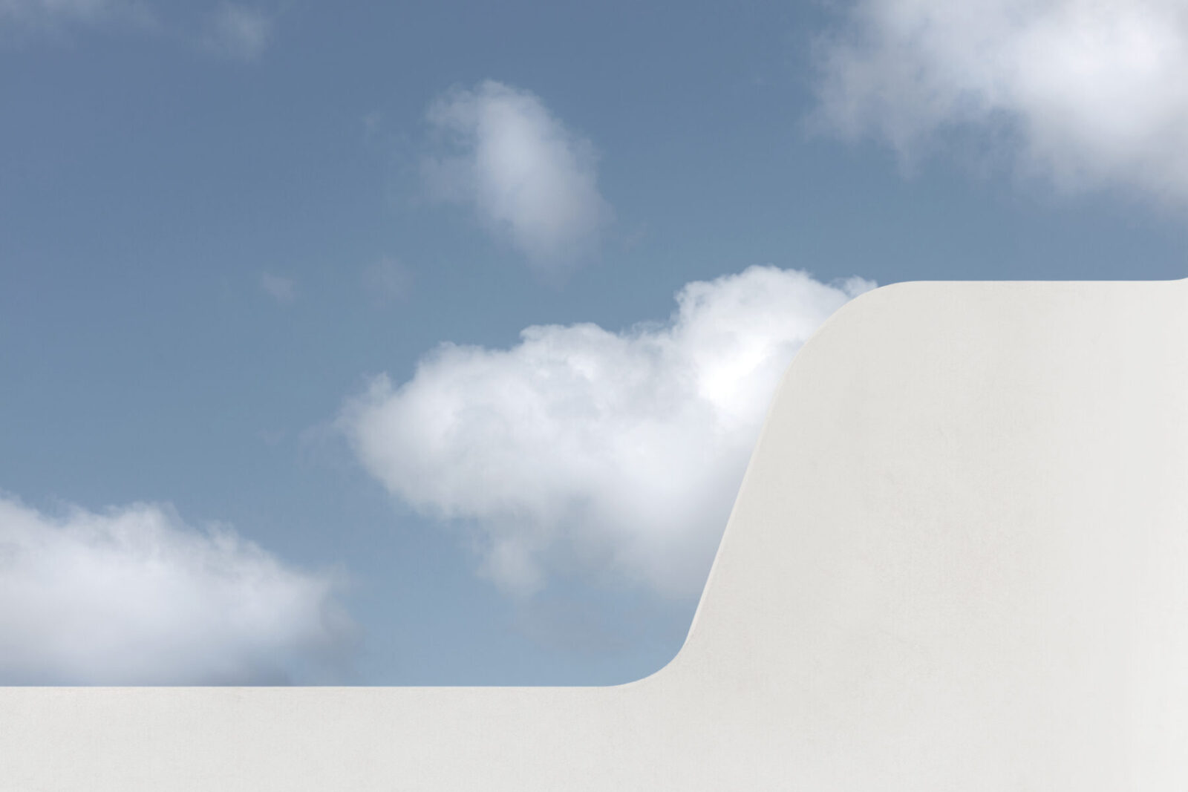
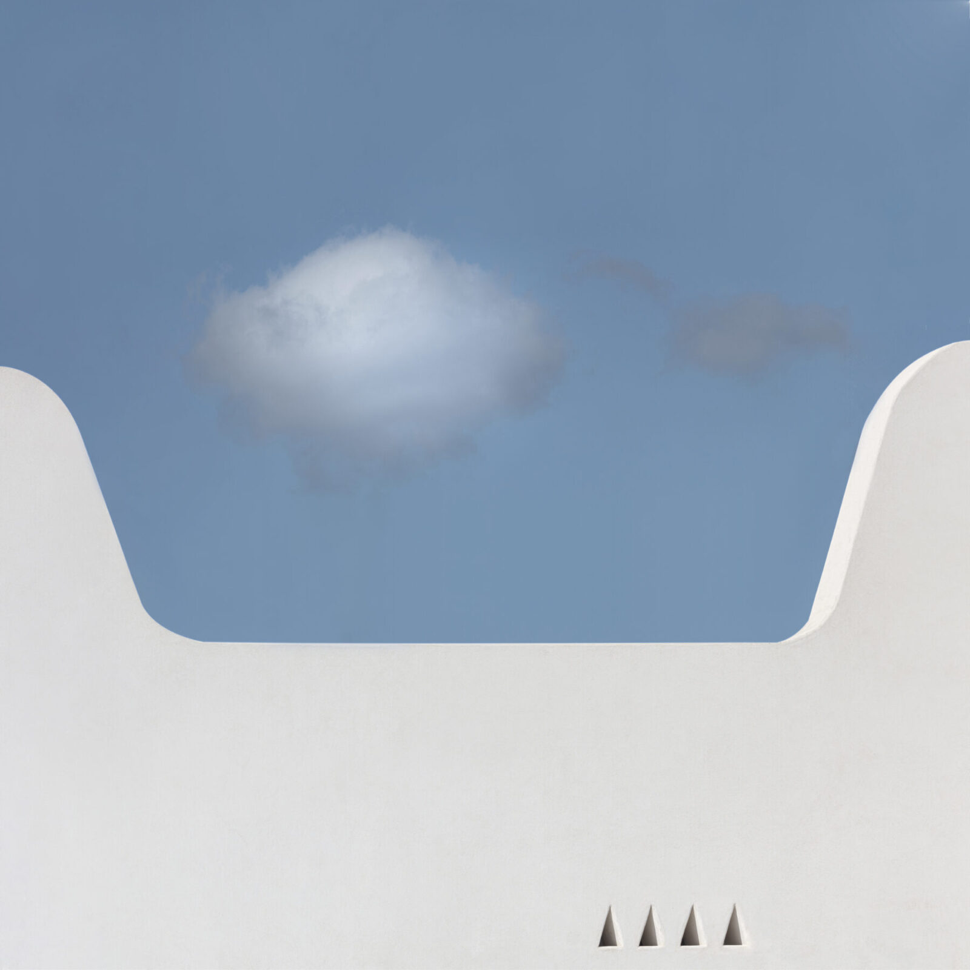
As they started working on projects that are more leisurely and connected to tourism, which is the main industry in Greece, it has helped them in growing to understand how one allows more time for relaxation and how we can allow more time for architectural features.
It translates well around the world and in Dimitris’ words “We celebrate the fact that we are Greeks and that we are specialists in having a good time”. This thought process which is common in the South of Europe has now allowed them to travel to places that love to explore that aspect.
At K-Studio they are all about slow architecture that goes way beyond looks. It’s in the way one feels the rhythm of the building and its materials that give the building a contextual feel. In an urban setting, using an old building that has existed there for years and breathing new life into it means using the ingredients of the place and weaving them into the urban fabric. In the simplest form, it is like using the earthy feel of a stone facade to root a building.
Dimitris adds “We would love to see how that kind of slow architecture works in fast-paced places, like New York. It would be quite interesting to bring a balance when you combine two extremes. The great thing about it is the dichotomy between the two. We’re constantly trying to explore the possibilities that are beyond the obvious and bring a new sense of balance”.
Niches like that open doors to opportunities. Being authentic with that message can also be translated into architecture that is unique and desirable. That message is powerful in business and has a huge earning potential.
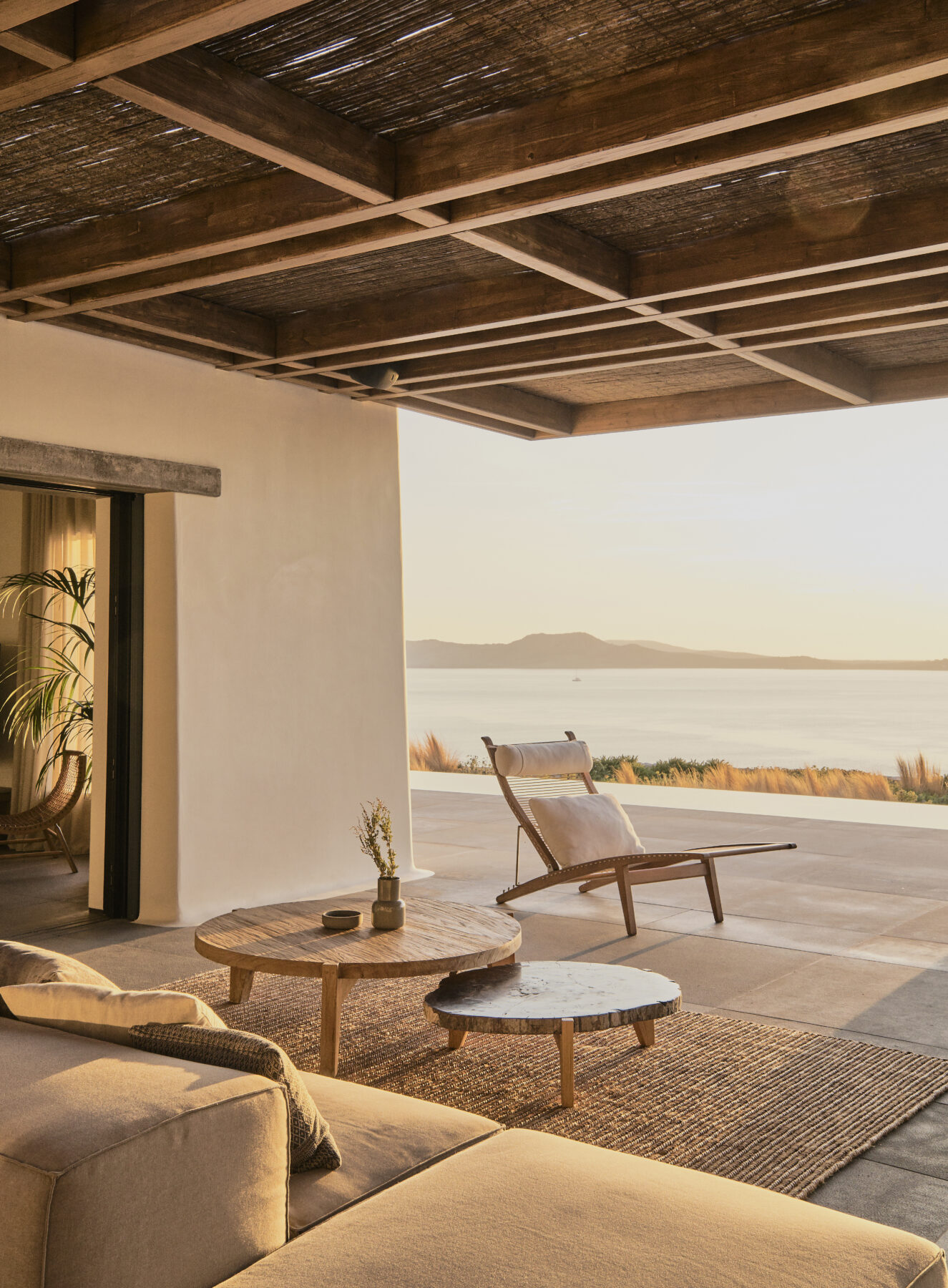
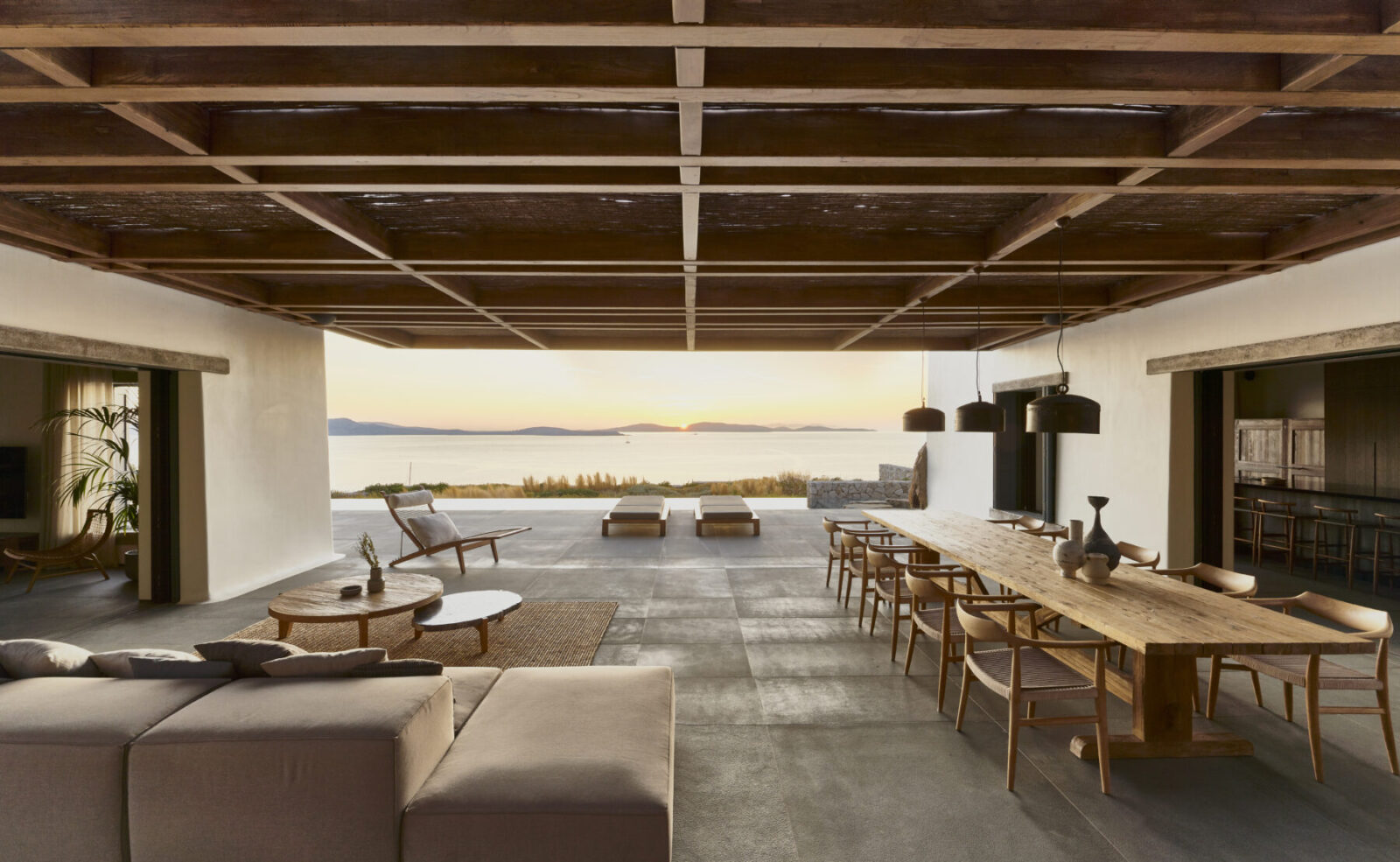
Speaking of earning potential, it is an exciting time for the studio as they expand its team. So how do these ideas translate into an office setting? And what do the strategies and the environment look like for people that convey these relishing-in-your-time designs?
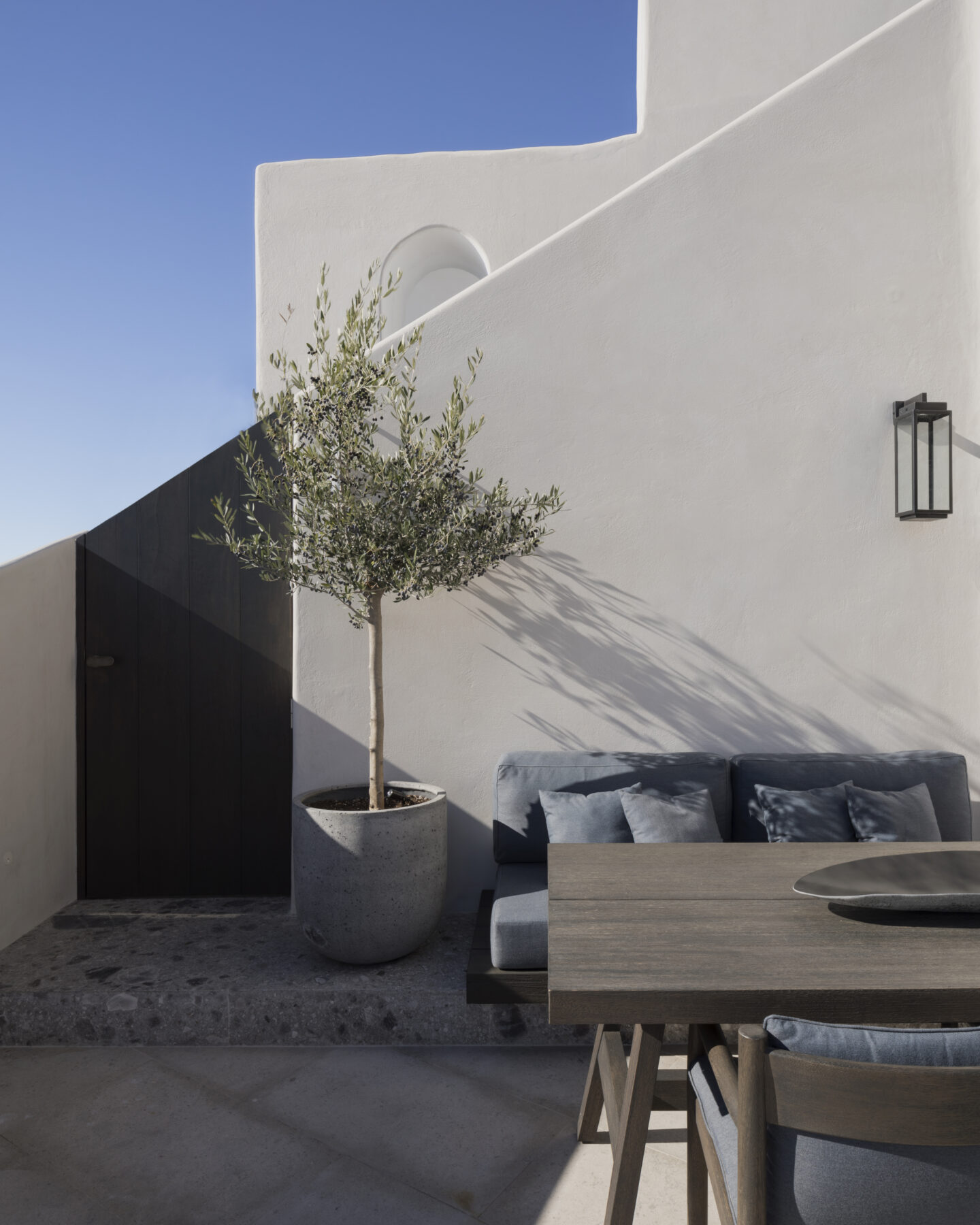
Apart from the typical tools and training structures, design values and cultural values are of the utmost importance. A lot of energy is put into bringing people together at the firm. They have kickboxing on Tuesdays, HIIT on Wednesdays, and on Thursdays they have yoga. Team meetings and seminars on Fridays usually end up in a party. They also have frequent excursions where workshops are arranged to promote culture-building.
Dimitris says: “it’s all very organic and it is more important to build a culture rather than a system”.
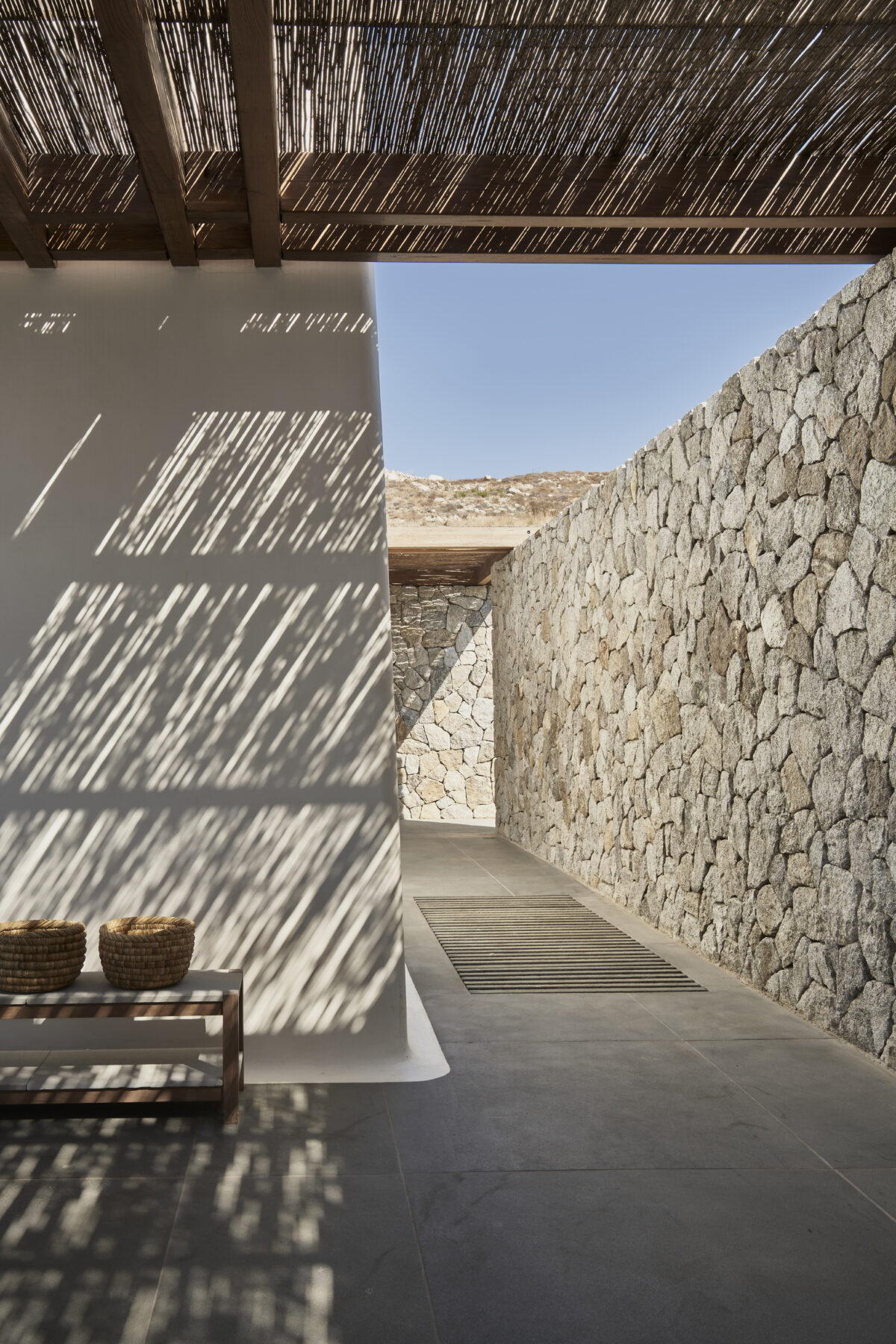
What’s next for K Studio? Can these wellness projects leak into a new realm?
The firm thoughtfully chooses to work in different places and design projects by finding inspiration from the place while also applying its ideas of wellness. Every new place is exciting and they tap into a fresh pool of ideas. Complex architecture is layered and important for strategic growth. It requires different minds and talent and a business model that facilitates growth and brings more people with talent under one roof to give complex results. Collaborating with people from around the world also connects them with local culture. It informs and strengthens thought and brings a sense of stability when the world is very volatile.
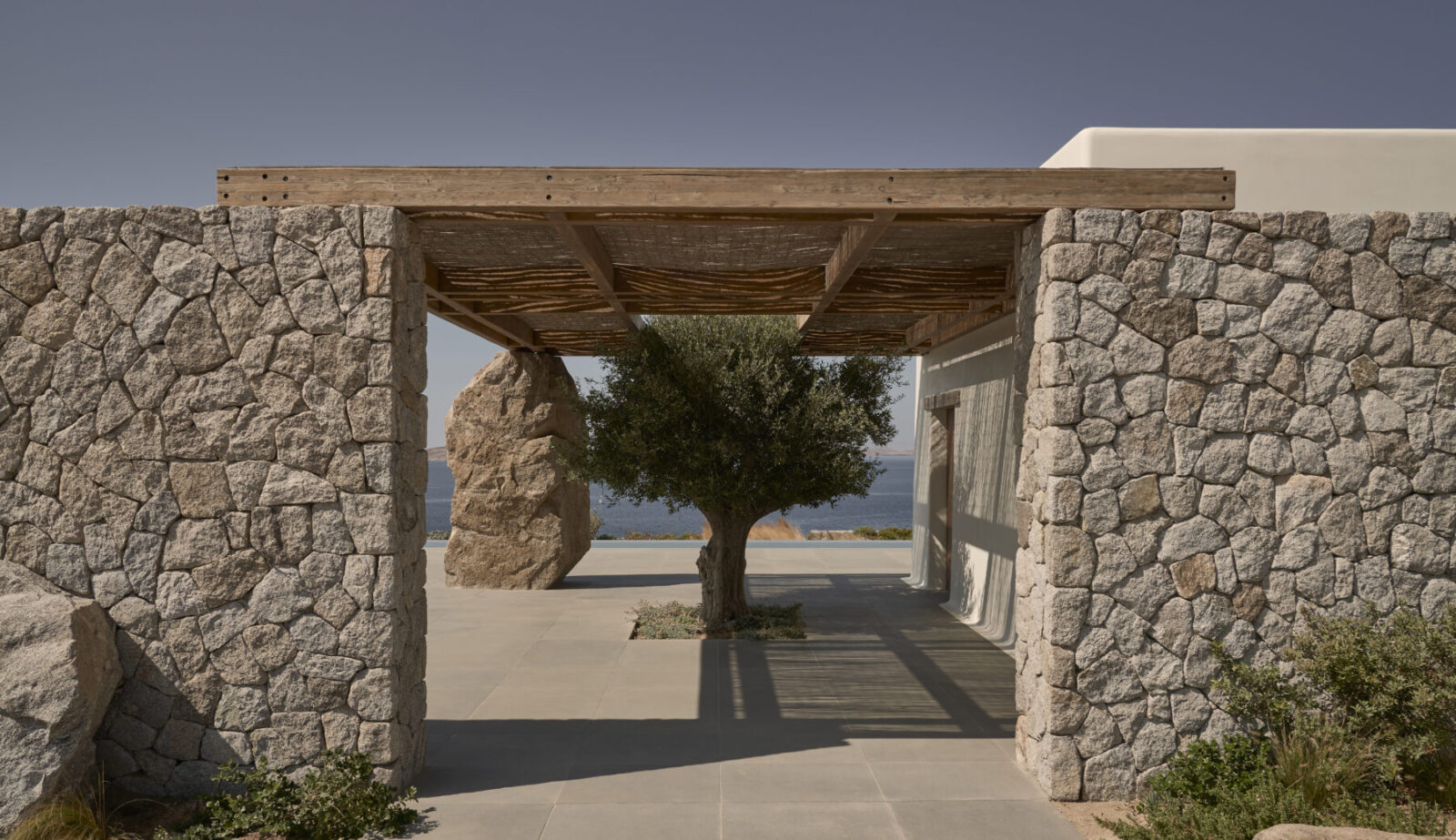
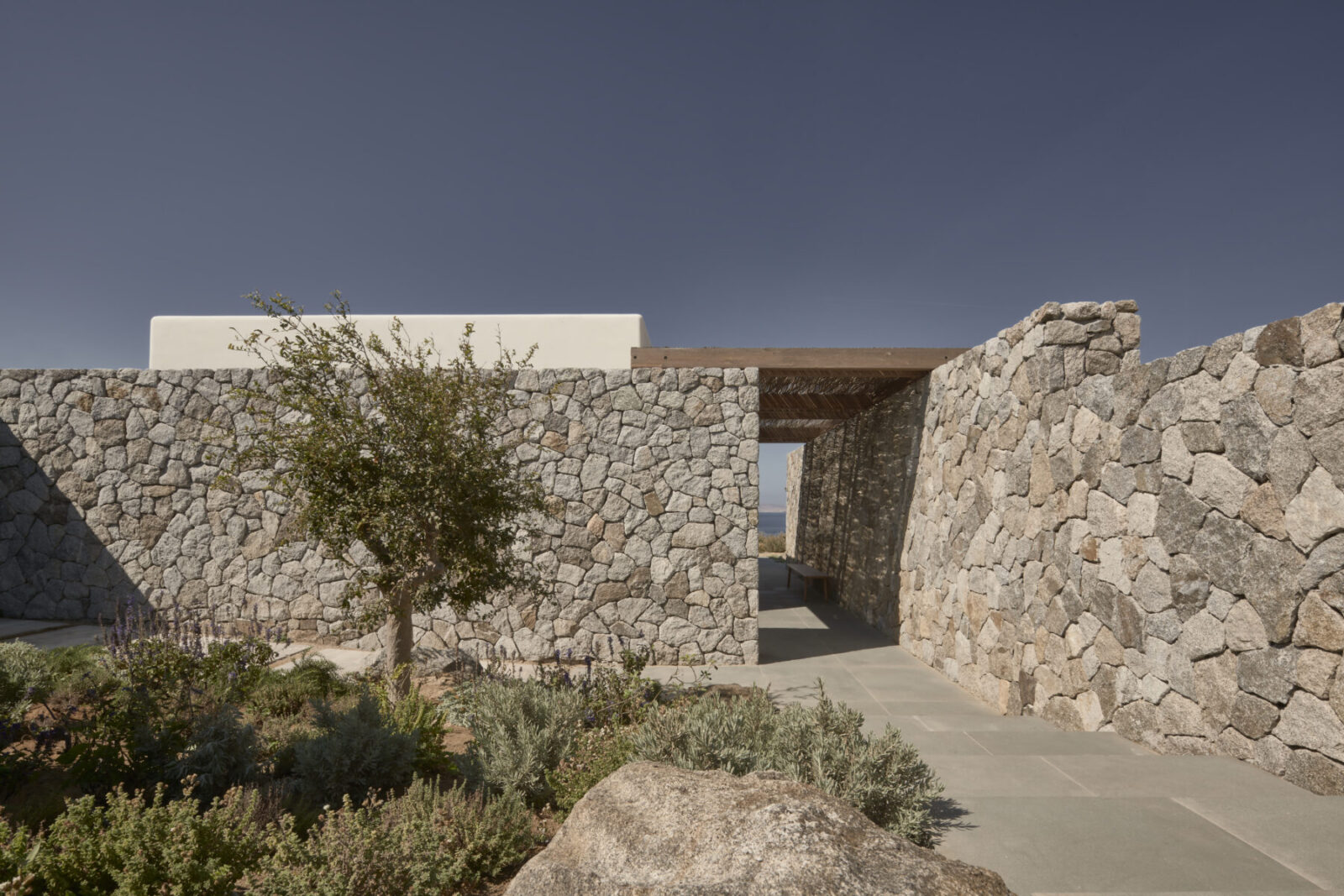
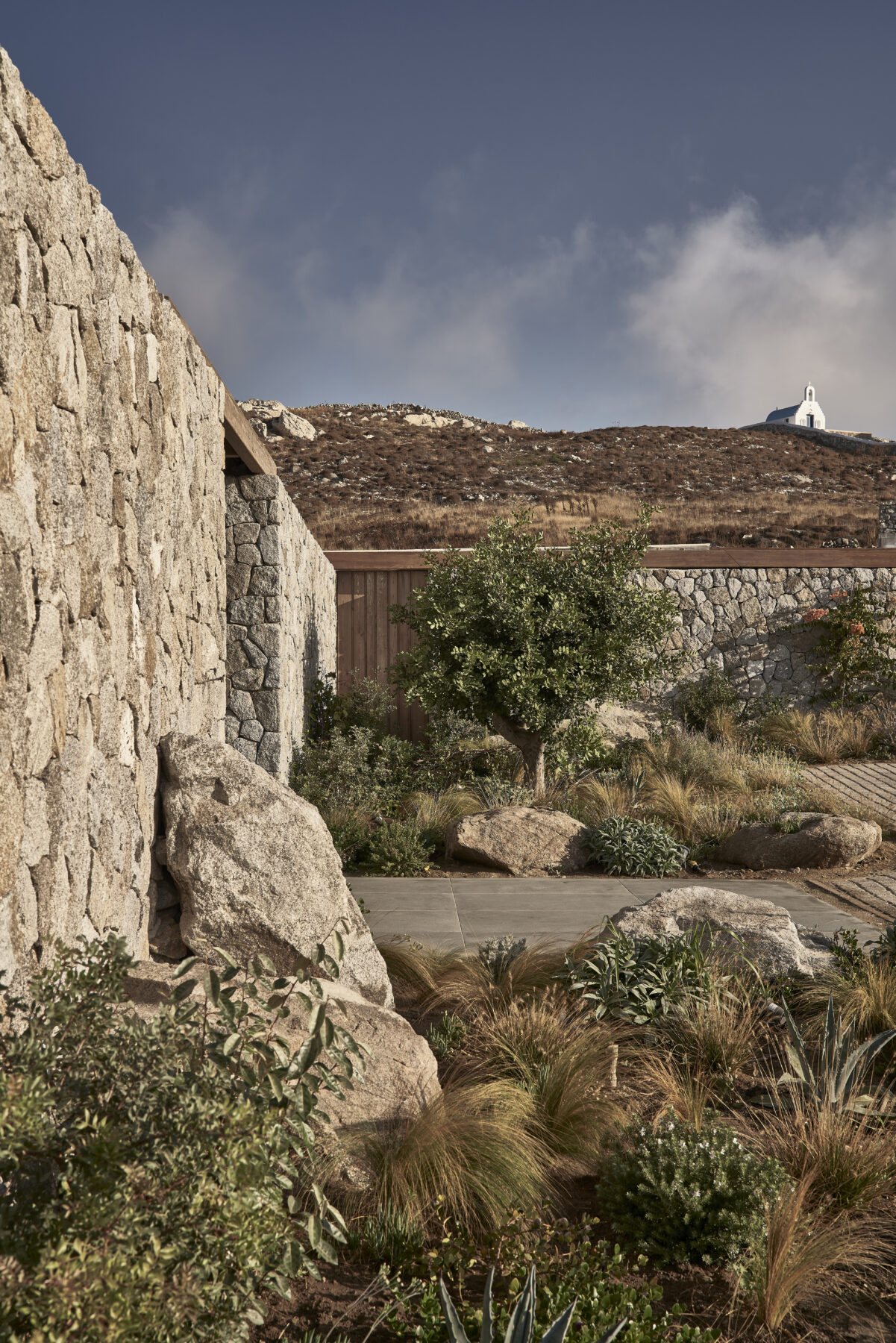
As things fluctuated around the world and Greece had a difficult period economically, it shook a lot of practices and motivated others to look outside the comfort of their own realm. It also encouraged them to explore the possibility of working in other countries. 40% of the studio’s projects are based abroad.
In his presentation at the Disrupt Symposium Dimitris Karampatakis will speak about The Architecture of Wellness and Becoming the go-to Expert in your Niche. Dimitris will be joined by architecture practices like Grimshaw, Herzog de Meuron, HKS, HOK, Mace, OfficeUntitled, K-Studio, and more. The Disrupt Symposium will take place from the 1-3rd of November 2022 where you can be a part of engaging conversations and presentations that will help you understand the industry better. Get your ticket now: www.disruptsymposium.com
READ ALSO: Das Glashaus | by Sigurd Larsen architecture office