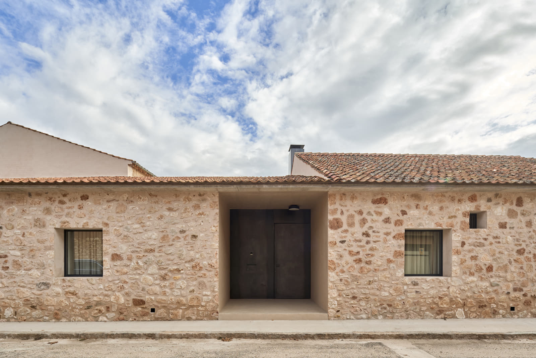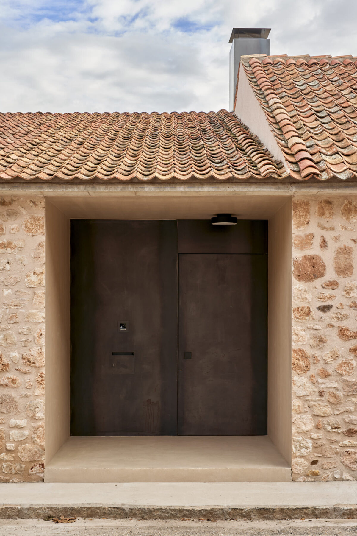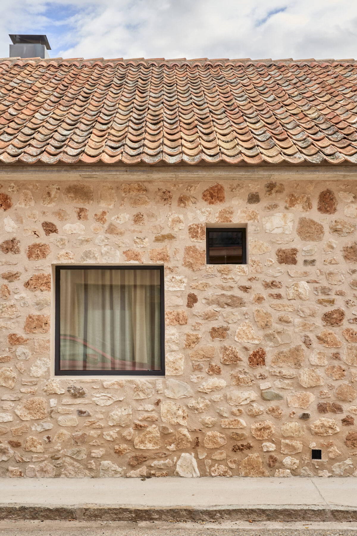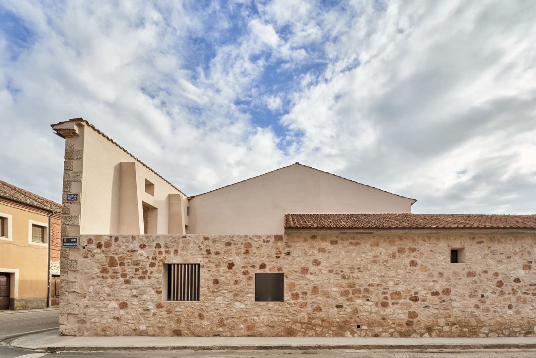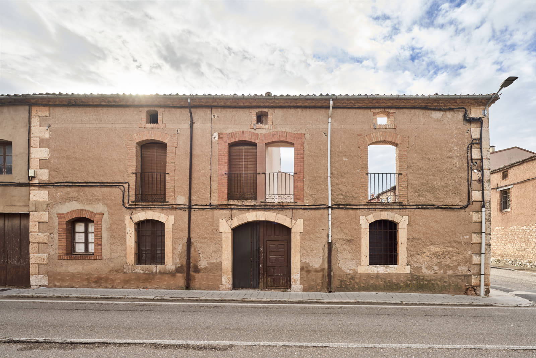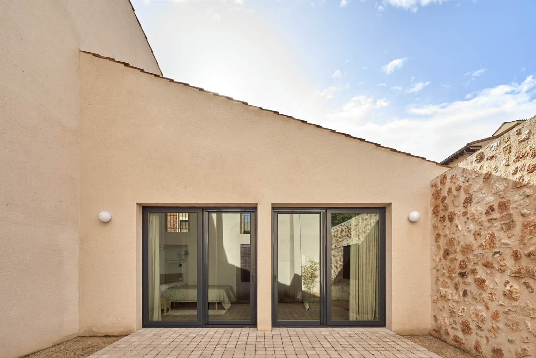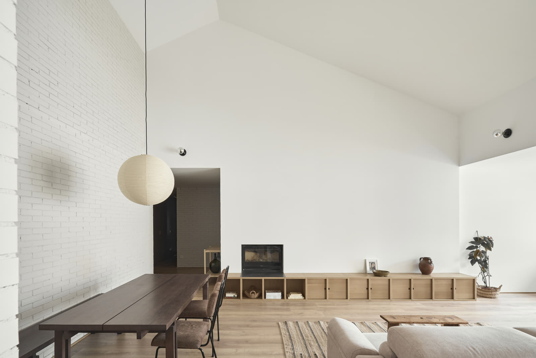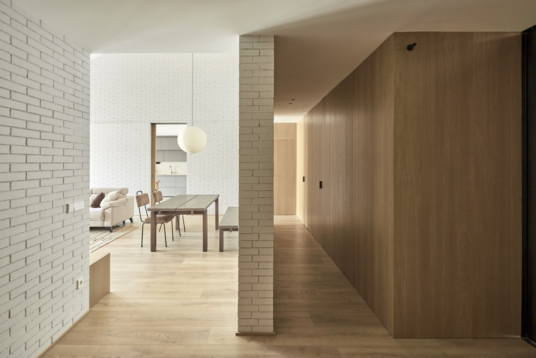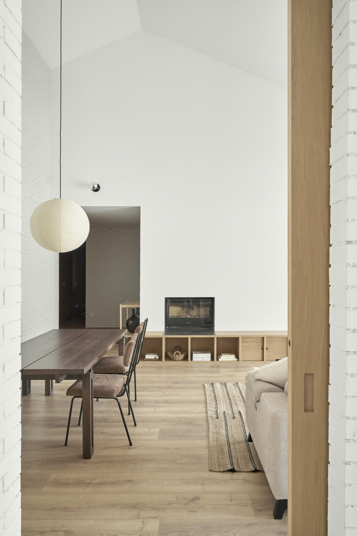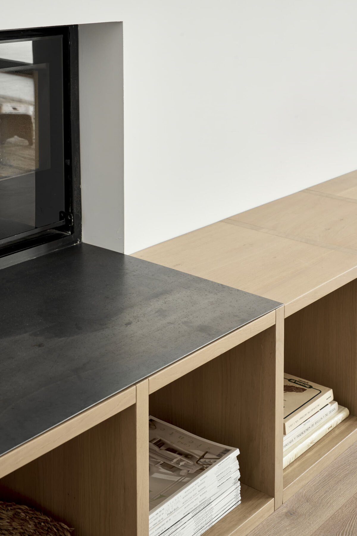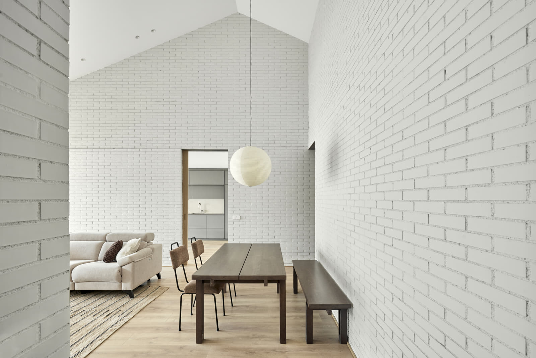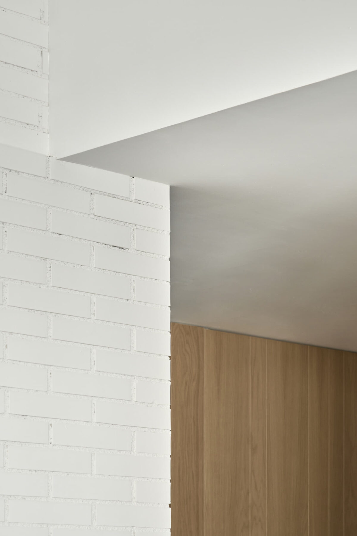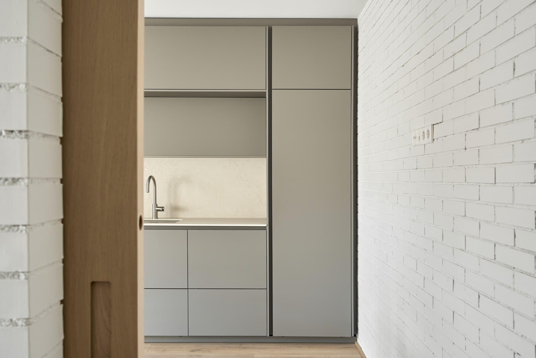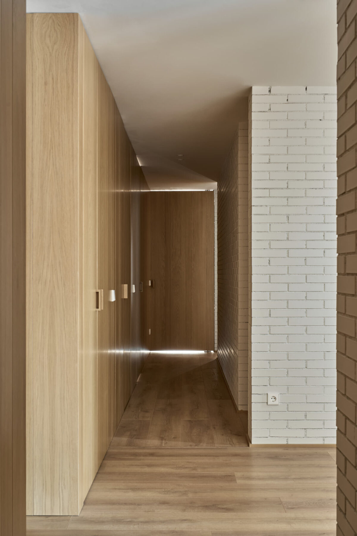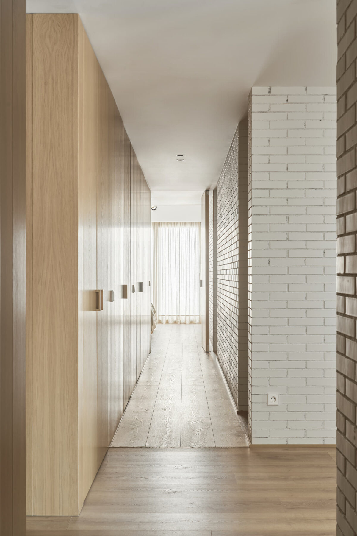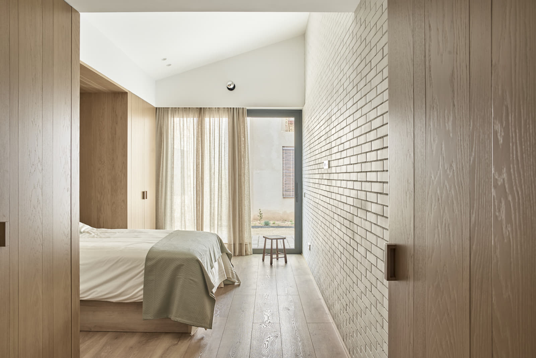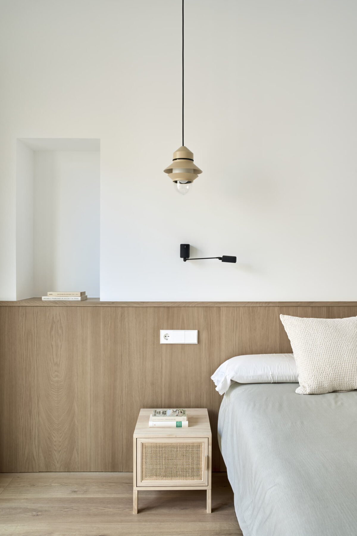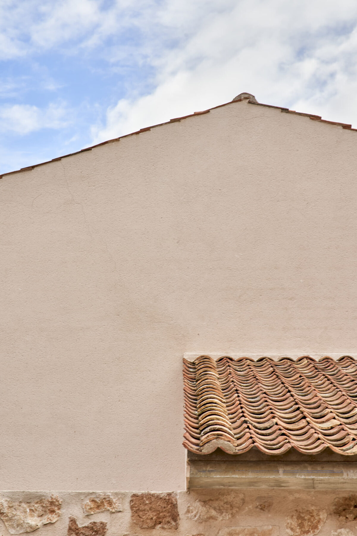A house that reflects the tension between tradition and modernity while intergrates itslelf into its surroundings. The architecture of House S, by BOV Estudio, concerns the maintenance of an existing building façade and the organisation of the residential programme around the dualities of day and night, flat or sloping ceilings, small or large openings, continuous yet semi-connected spaces.
Located near the historic center of Ayllón (Segovia), a site recognized as a National Historic-Artistic Complex, House S is an engaging dialogue between tradition and modernity.
The use of materials and construction techniques characteristic of the area contrasts with a contemporary spatial and plastic design. This project demonstrates great respect for its surroundings.
One of its key gestures is preserving the façade of one of the existing buildings on the site, ensuring the street’s continuity and integrating it into the design.
The house is divided into two different areas: the daytime and nighttime zones, articulated through the entrance hall, which acts as a hinge between them.
This distinction is evident from the exterior due to the differing inclinations and geometries of the two roofs. Furthermore, the entrance hall is recessed from the street, creating a void or cut in the façade that further emphasizes the separation between these two worlds. This concept is also expressed in the interior, where each of these two volumes opens onto a different courtyard.
The project constantly navigates dualities that create positive and controlled tensions.
Inside, secondary or service spaces have flat ceilings, while primary or served spaces feature much taller, sloping ceilings that adapt to the roof’s geometry.
This distinction characterizes the spaces, evoking intriguing sensations as one moves through them.
Externally, this concept is reinforced: service spaces feature small, square openings, as if the wall were perforated, while served spaces open onto the courtyards with large glass windows. In the former, the mass clearly dominates over the void, while in the latter, the opposite occurs.
In essence, the exterior authentically reflects the interior reality.
The entire main program is developed on the ground floor, with no interior steps to ensure maximum accessibility and comfort for the inhabitants.
The spaces are designed as “continuous yet semi-connected,” with various types of integrated doors that allow apparently connected rooms to be naturally separated and vice versa.
The architecture itself—through load-bearing walls, the positioning and design of openings, and the characterization of each space—naturally provides this flexibility.
One of the client’s primary concerns was privacy. For this reason, as mentioned earlier, the main rooms open onto two courtyards. These courtyards have very different characteristics based on their use and orientation.
The smaller courtyard adjacent to the bedrooms is more austere, while the larger courtyard connected to the living room and kitchen features an extensive vegetated area, designed for family enjoyment.
The bespoke furniture, both fixed and loose, adds another layer in alignment with the architectural intent. It enhances the sensations sought in each space, providing the warmth and tranquillity necessary for a program of this nature.
The thermal inertia of the construction solutions employed, the geometry and design of the openings, as well as the use of local materials and craftsmen, make the project inherently sustainable.
Additionally, systems are incorporated to enhance energy savings, resulting in a building that is environmentally, socially, and economically sustainable.
Facts & Credits
Title House S
Typology Architecture, Refurbishment
Location Ayllón, Castilla y León (Spain)
Area 336 m2
Status Completed, 2024
Architecture BOV Estudio
Photography Javier Bravo
Text by the authors
Take a look at another project by BOV Estudio ‘ALEX Restaurant’, here!
READ ALSO: Taroela residence in Sydney, Australia | by MCK Architecture & Interiors
