This house has been designed to accommodate four generations of one family, which consists of eight people from one-year-old baby to his great-grandmother. Located in Wakayama, Japan, the house aims to provide all the family members with their own private spaces, as well as places they can come together. It was required not only to be able to feel each other wherever they are in the house and to let kids play freely, but also to be able to protect privacy if they want to.
A large gabled roof which is clothed in panels of titanium-zinc alloy covers the building entirely and is supported by pillars clothed in the same material at each corner. Around the perimeter, the overhanging roof creates sheltered terraces. These four terraces are triangular because of the skewed arrangement of the roof. Square windows dotting its facade correspond with specific views, framing parts of the sky, the garden and the mountains that surround the house. Inside, each bedroom is positioned in a checked pattern three-dimensionally.
The rest of the inner part of a house is one space, which spread to corners through horizontally long gaps and triangular openings by the slanted walls. It seems to be a complex interior but the house is actually defined by a simple rule with four angled walls. Because these walls are the core structural elements, they can feel their existence anywhere in the house and it offers the family members rich experiences of depth in the internal spaces.
There are clear distinctions between shared spaces, such as living rooms or kitchens, and private bedrooms. Shared spaces are gently connected to allow closer and richer everyday communication. The building has a traditional grid-based design, and is constructed with wood to keep costs low. Decoration is kept to a minimum to enhance the spacious feeling within the building and to emphasise the shapes created by the angled walls.
Facts & Credits:
Architects: spray
Location: Wakayama, JAPAN
Architect In Charge: Motoki Asano
Area: 275.7 sqm
Project Year: 2014
Photographs: Eiji Tomita
Structural Engineering: MID
Lighting: SONOBE DESIGN OFFICE
Landscape: WA-SO
Contractor: SOOTO
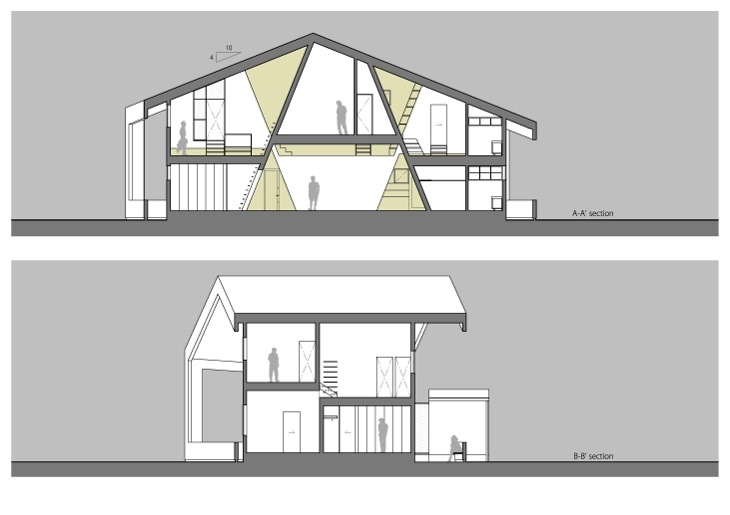 HOUSE IN WAKAYAMA / SPRAY ARCHITECTS
HOUSE IN WAKAYAMA / SPRAY ARCHITECTS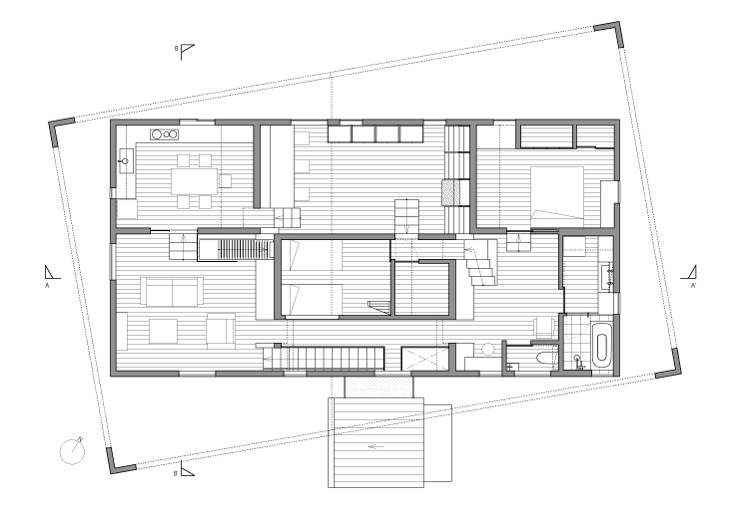 HOUSE IN WAKAYAMA / SPRAY ARCHITECTS
HOUSE IN WAKAYAMA / SPRAY ARCHITECTS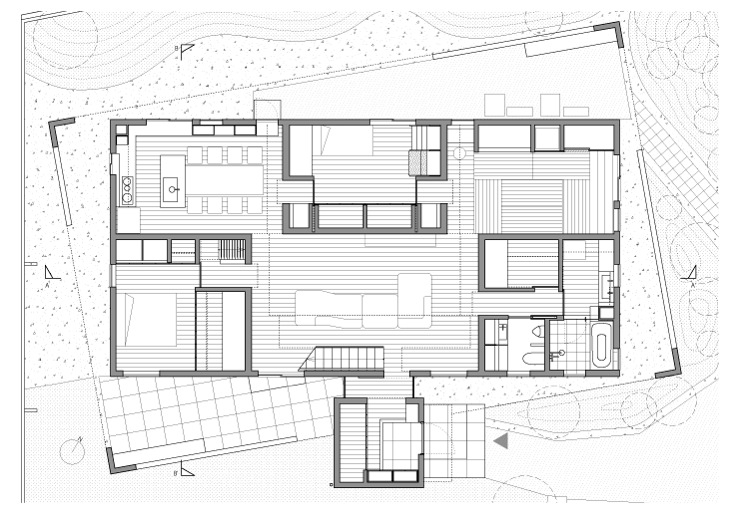 HOUSE IN WAKAYAMA / SPRAY ARCHITECTS
HOUSE IN WAKAYAMA / SPRAY ARCHITECTS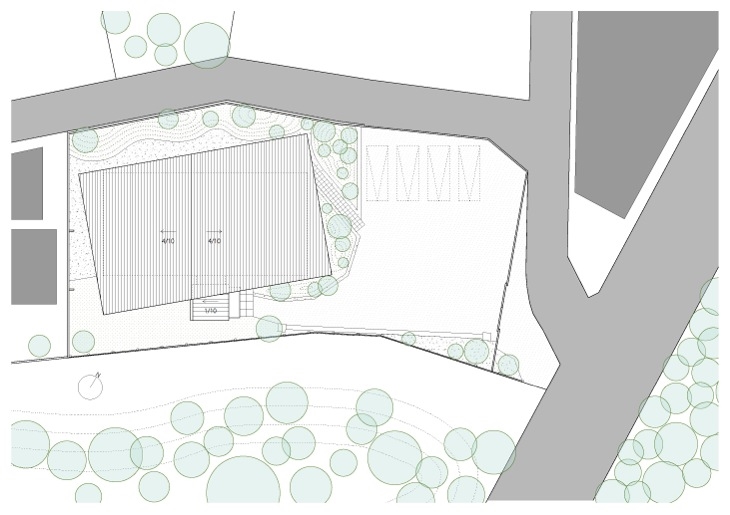 HOUSE IN WAKAYAMA / SPRAY ARCHITECTS
HOUSE IN WAKAYAMA / SPRAY ARCHITECTS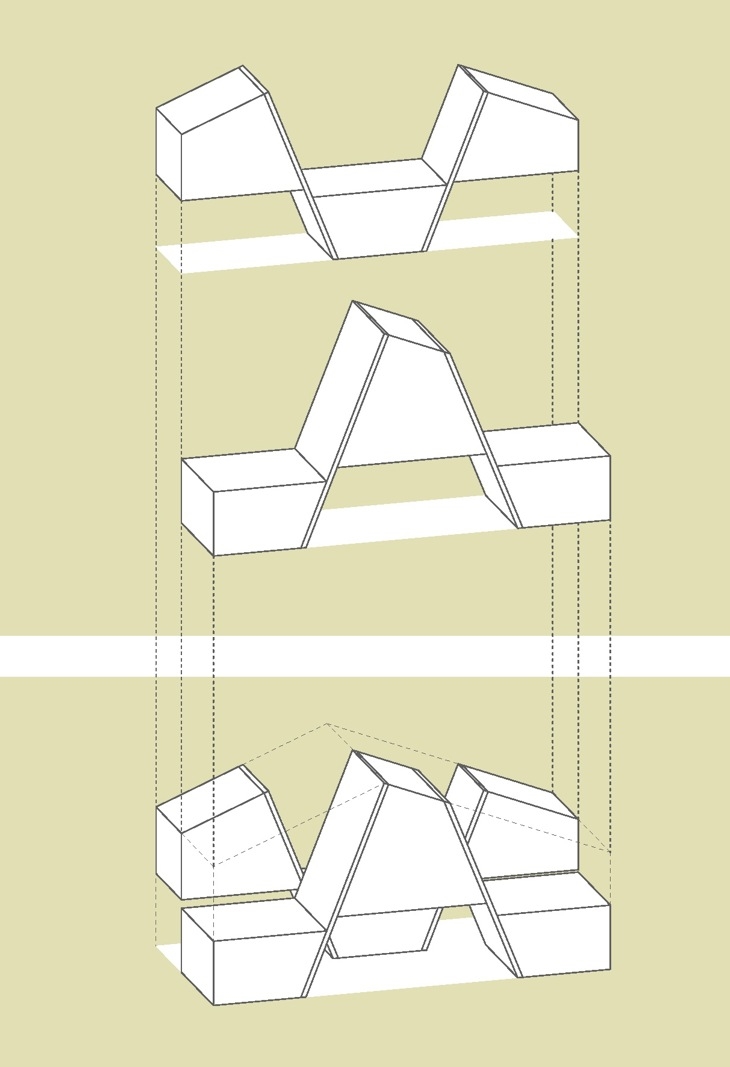 HOUSE IN WAKAYAMA / SPRAY ARCHITECTS
HOUSE IN WAKAYAMA / SPRAY ARCHITECTS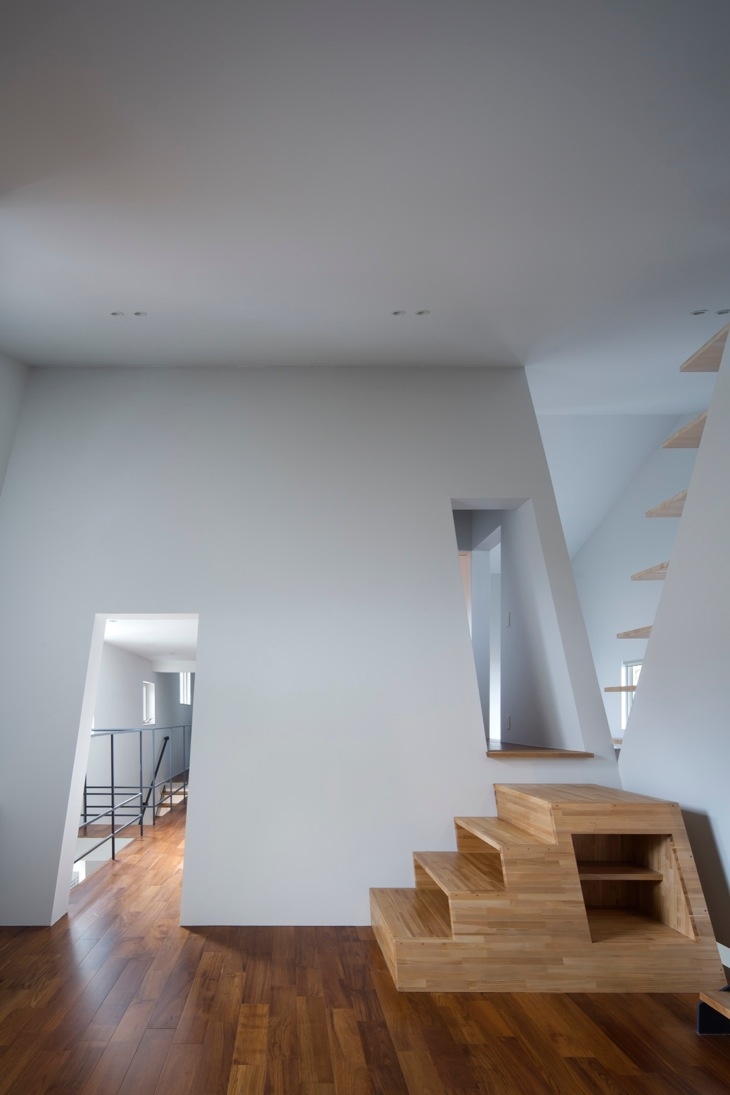 HOUSE IN WAKAYAMA / SPRAY ARCHITECTS
HOUSE IN WAKAYAMA / SPRAY ARCHITECTS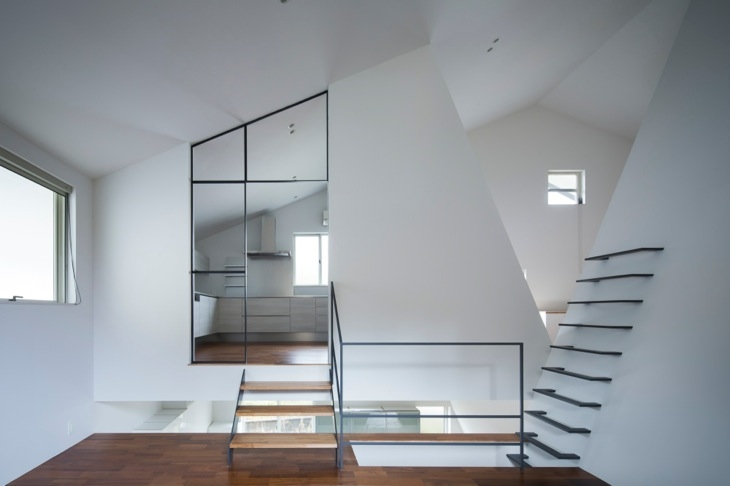 HOUSE IN WAKAYAMA / SPRAY ARCHITECTS
HOUSE IN WAKAYAMA / SPRAY ARCHITECTS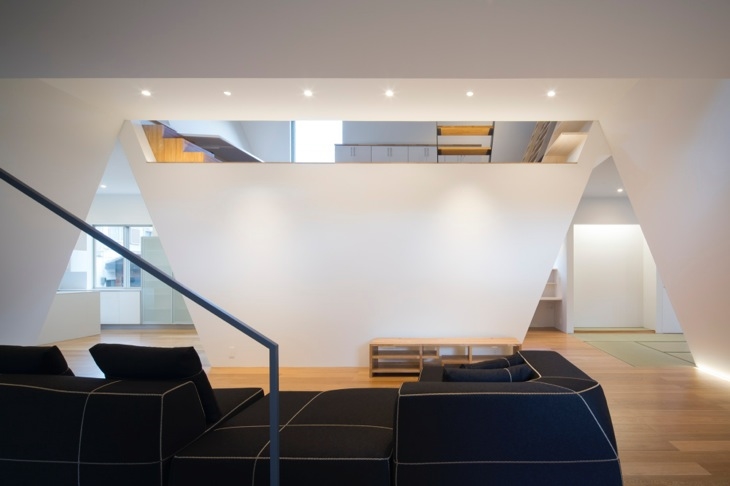 HOUSE IN WAKAYAMA / SPRAY ARCHITECTS
HOUSE IN WAKAYAMA / SPRAY ARCHITECTS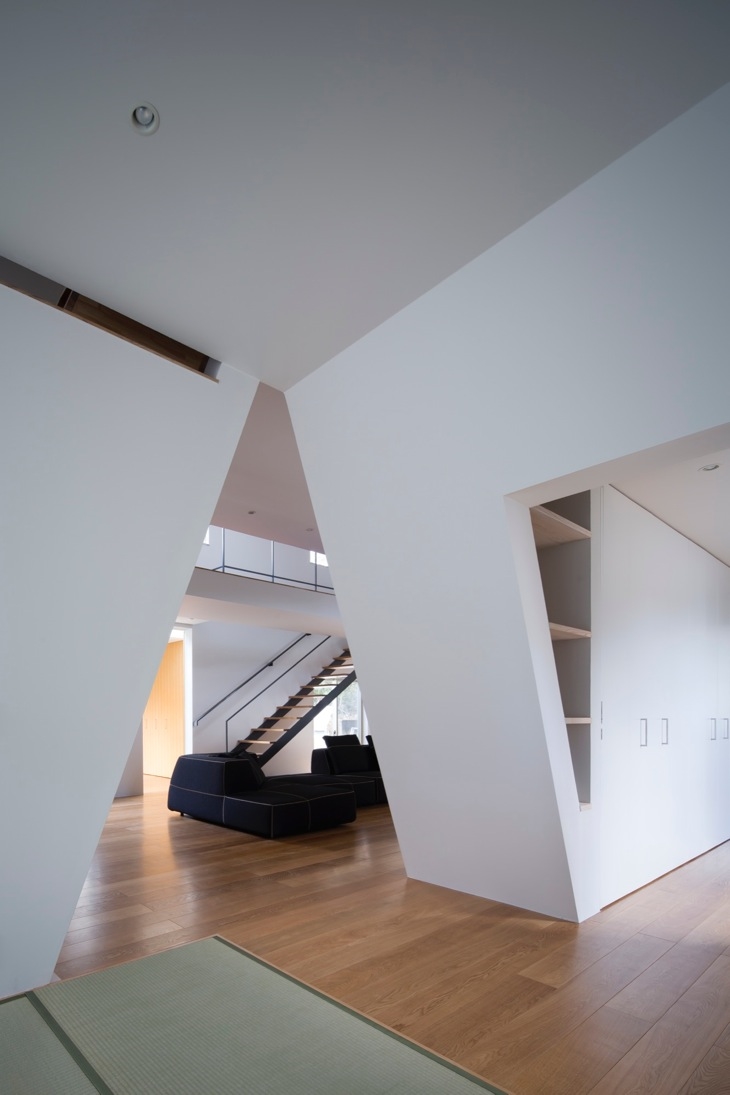 HOUSE IN WAKAYAMA / SPRAY ARCHITECTS
HOUSE IN WAKAYAMA / SPRAY ARCHITECTS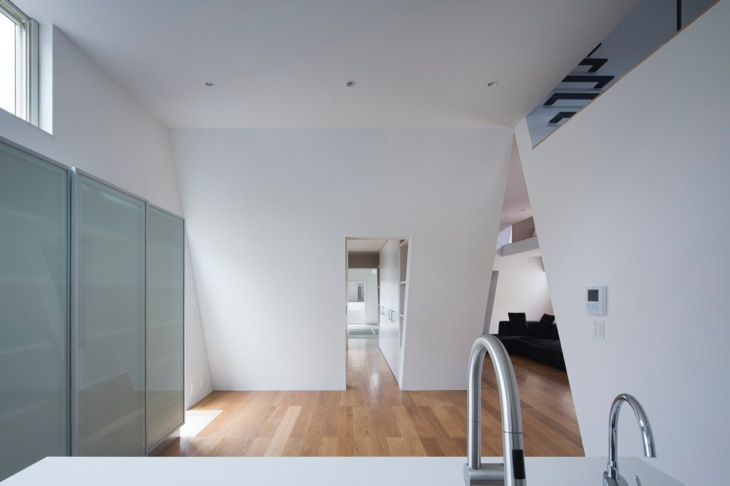 HOUSE IN WAKAYAMA / SPRAY ARCHITECTS
HOUSE IN WAKAYAMA / SPRAY ARCHITECTS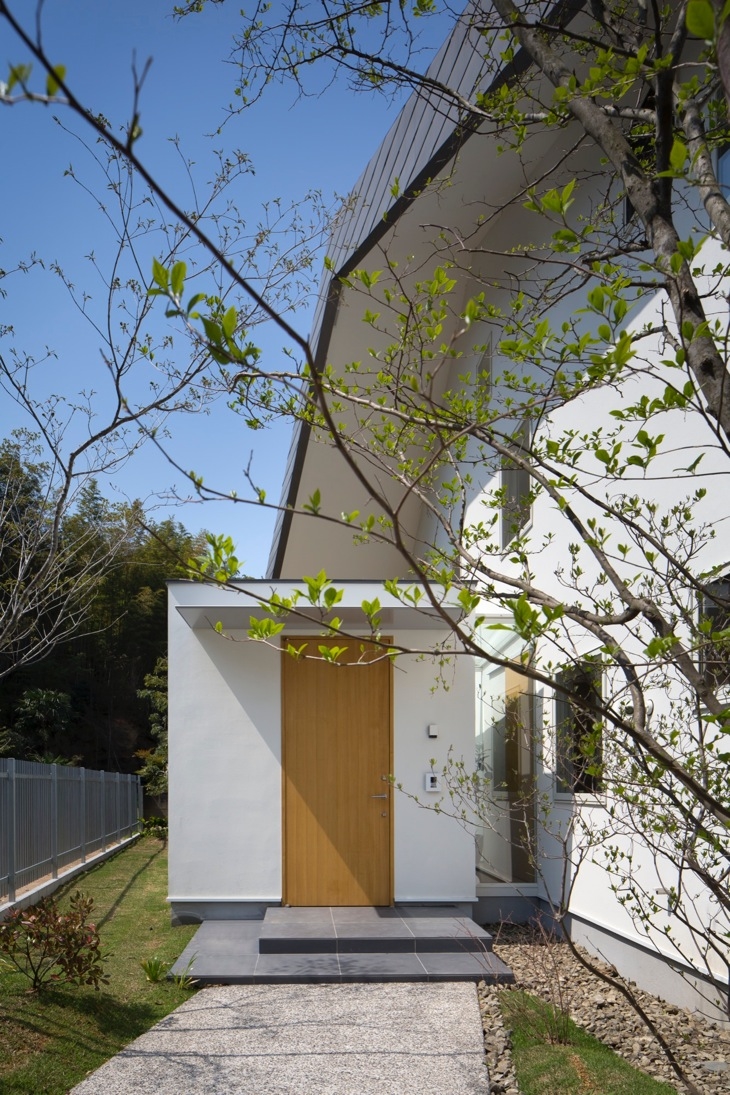 HOUSE IN WAKAYAMA / SPRAY ARCHITECTS
HOUSE IN WAKAYAMA / SPRAY ARCHITECTS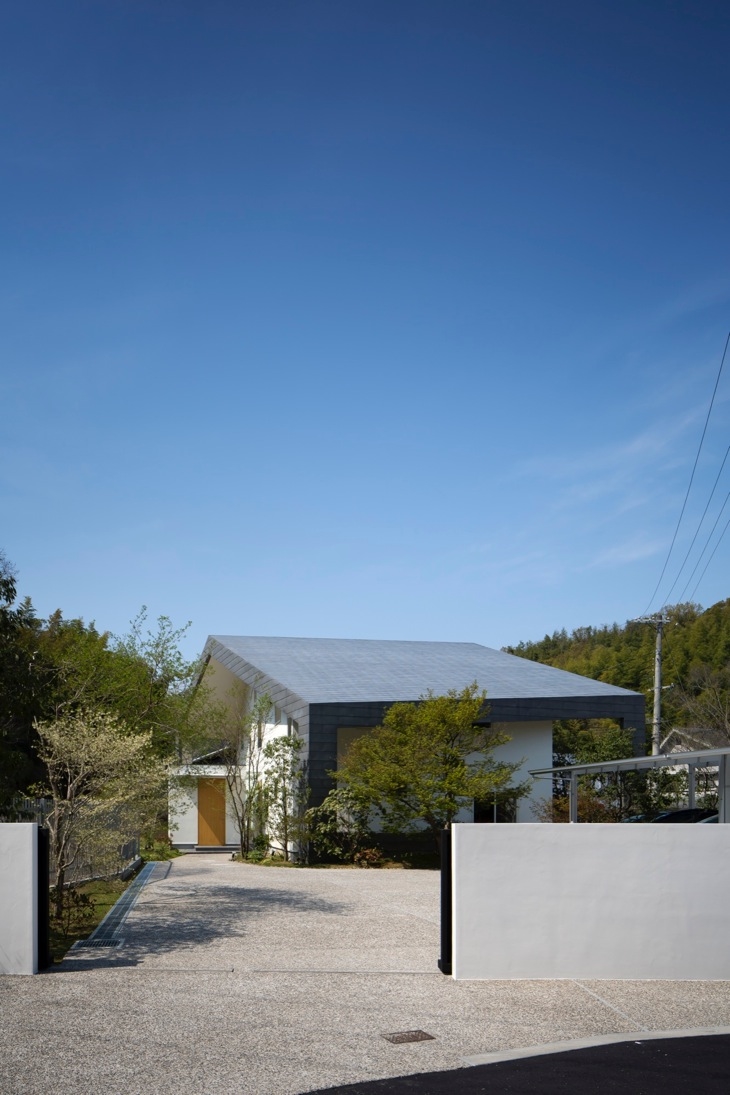 HOUSE IN WAKAYAMA / SPRAY ARCHITECTS
HOUSE IN WAKAYAMA / SPRAY ARCHITECTS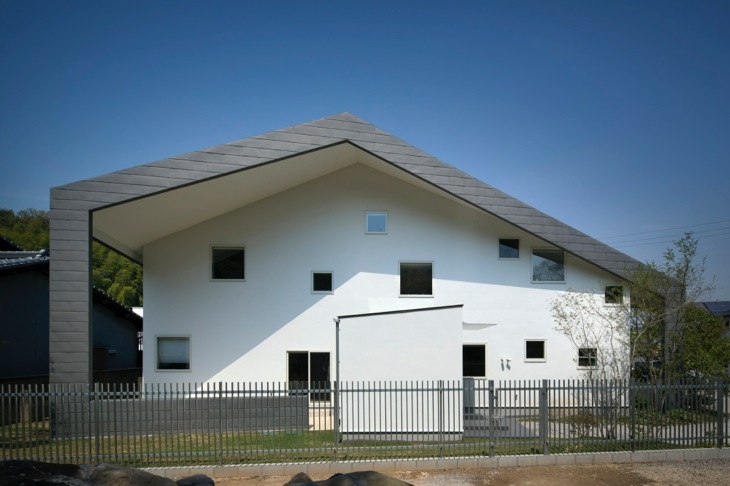 HOUSE IN WAKAYAMA / SPRAY ARCHITECTS
HOUSE IN WAKAYAMA / SPRAY ARCHITECTSREAD ALSO: SECONDARY SCHOOL ERGOLDING / BEHNISCH ARCHITEKTEN