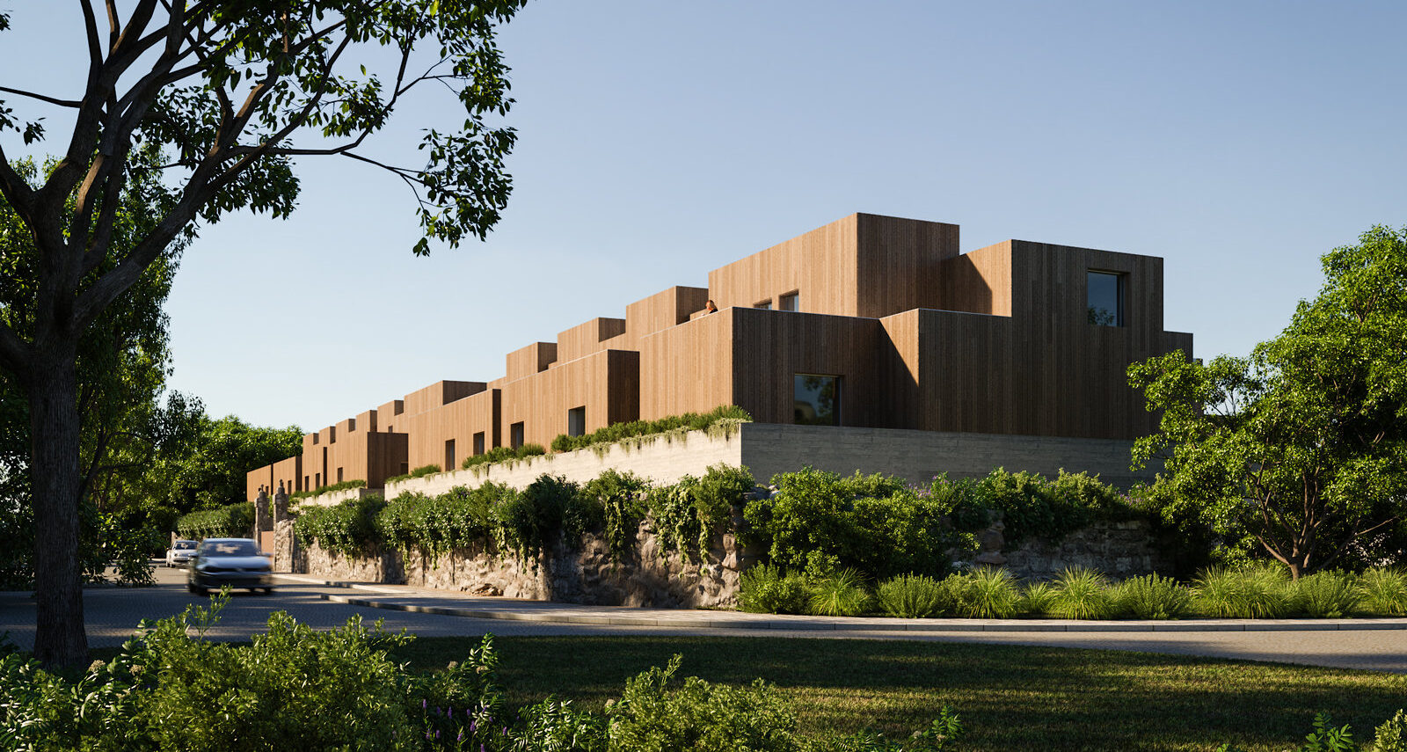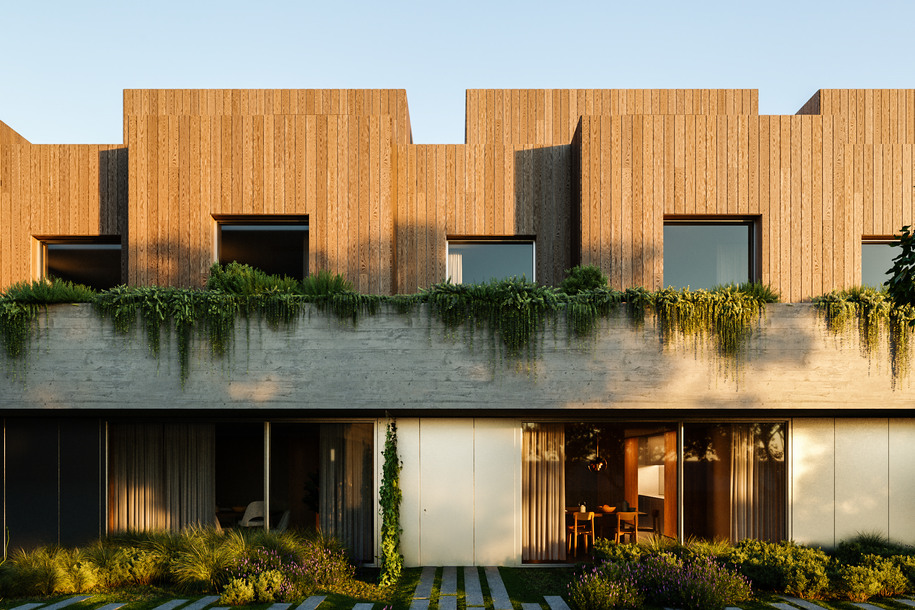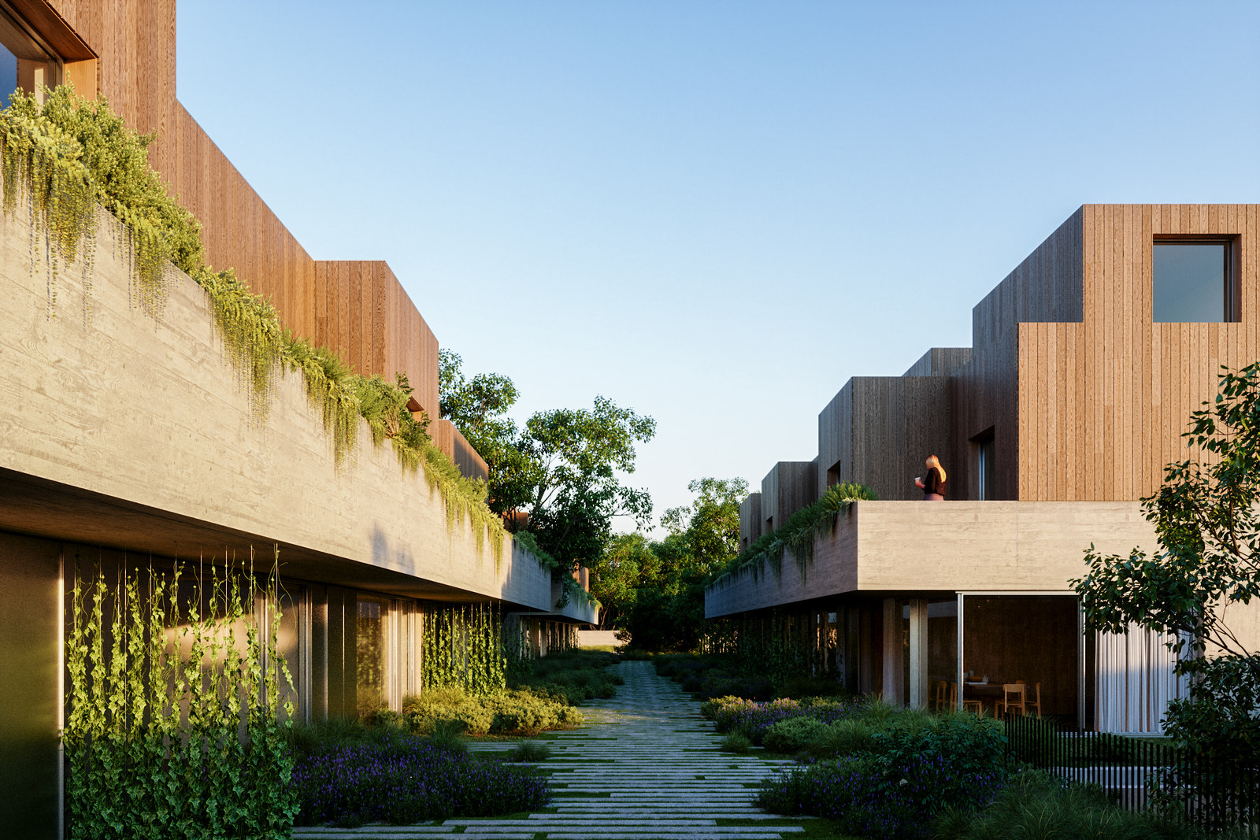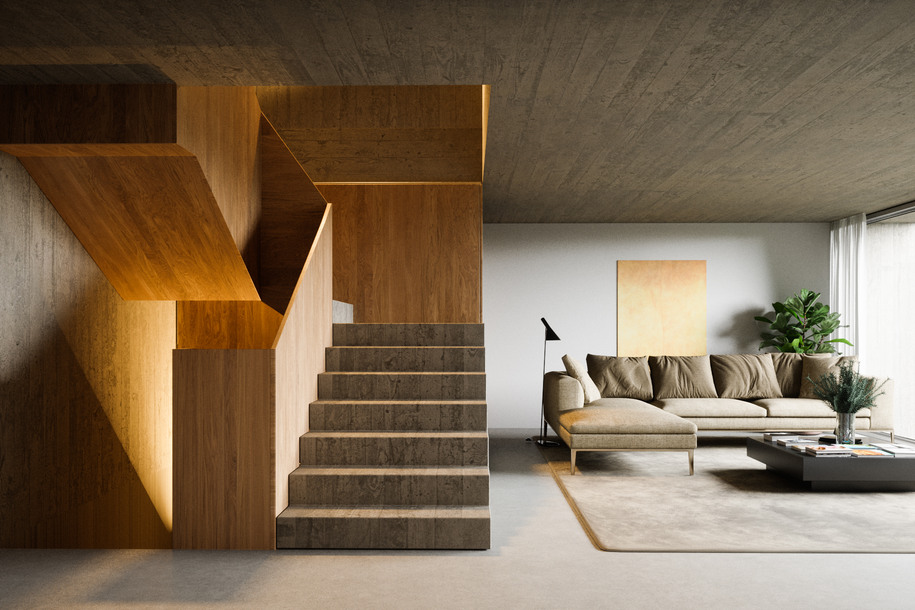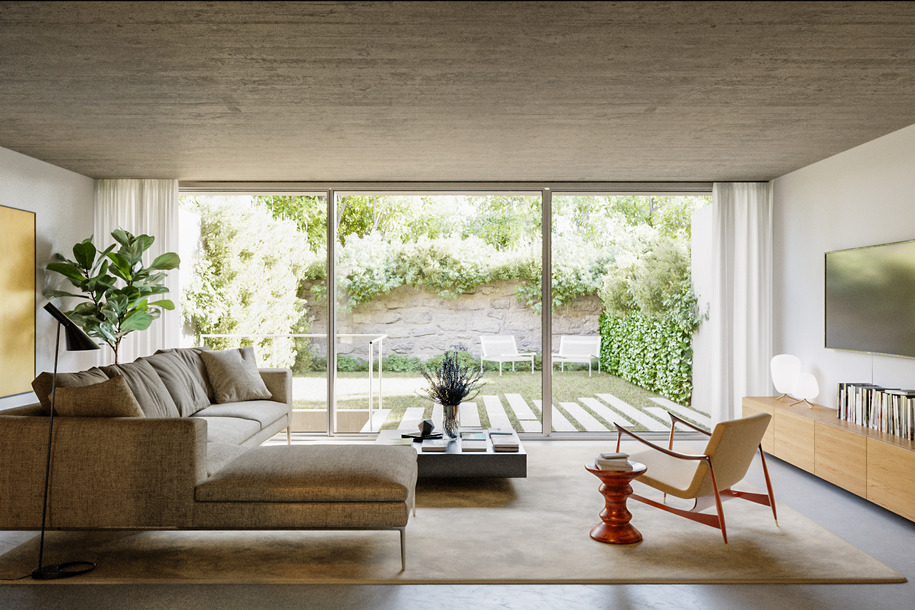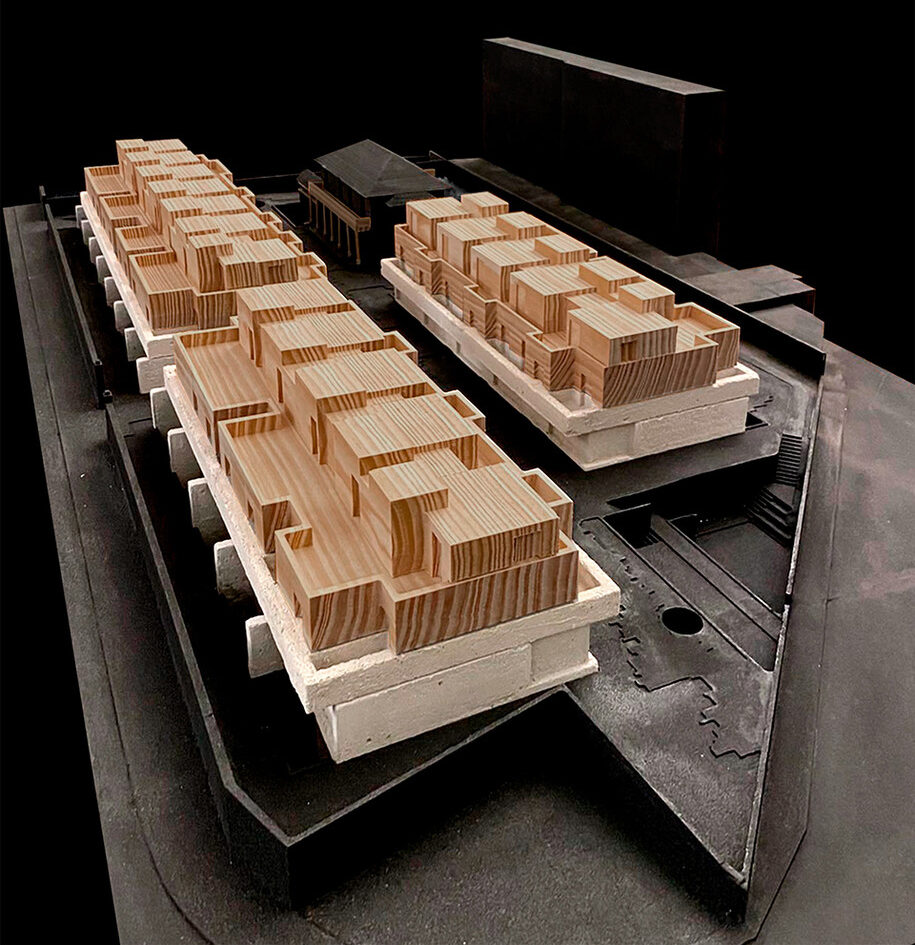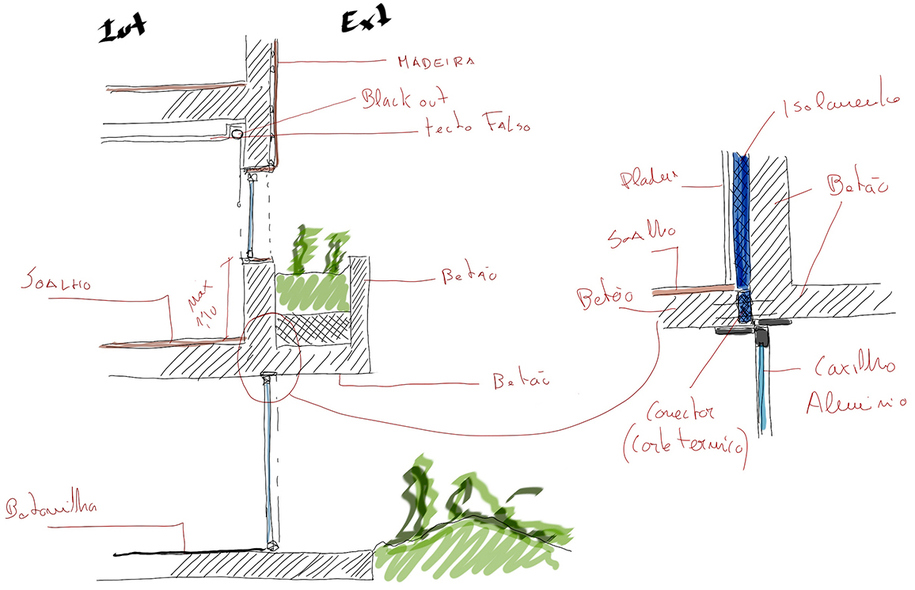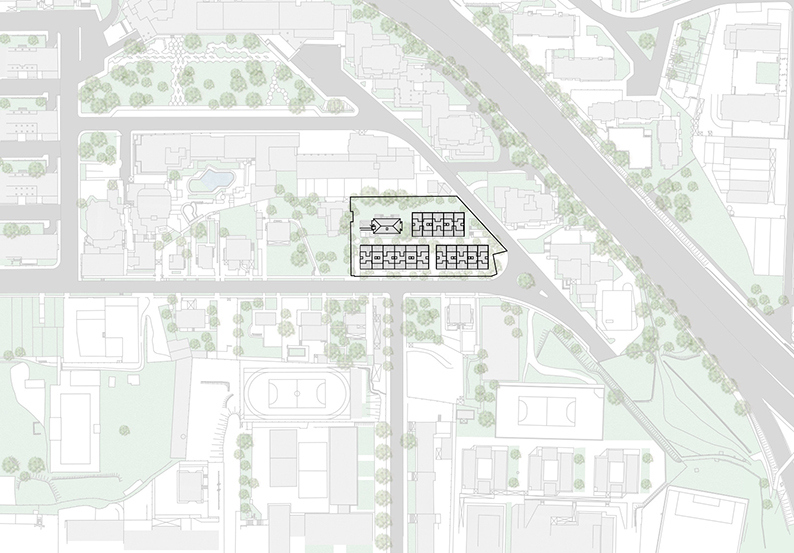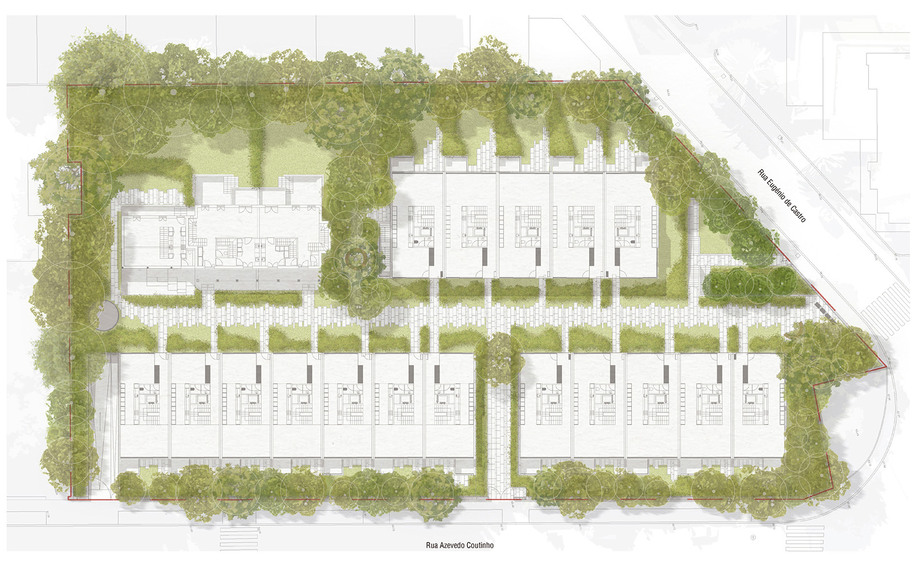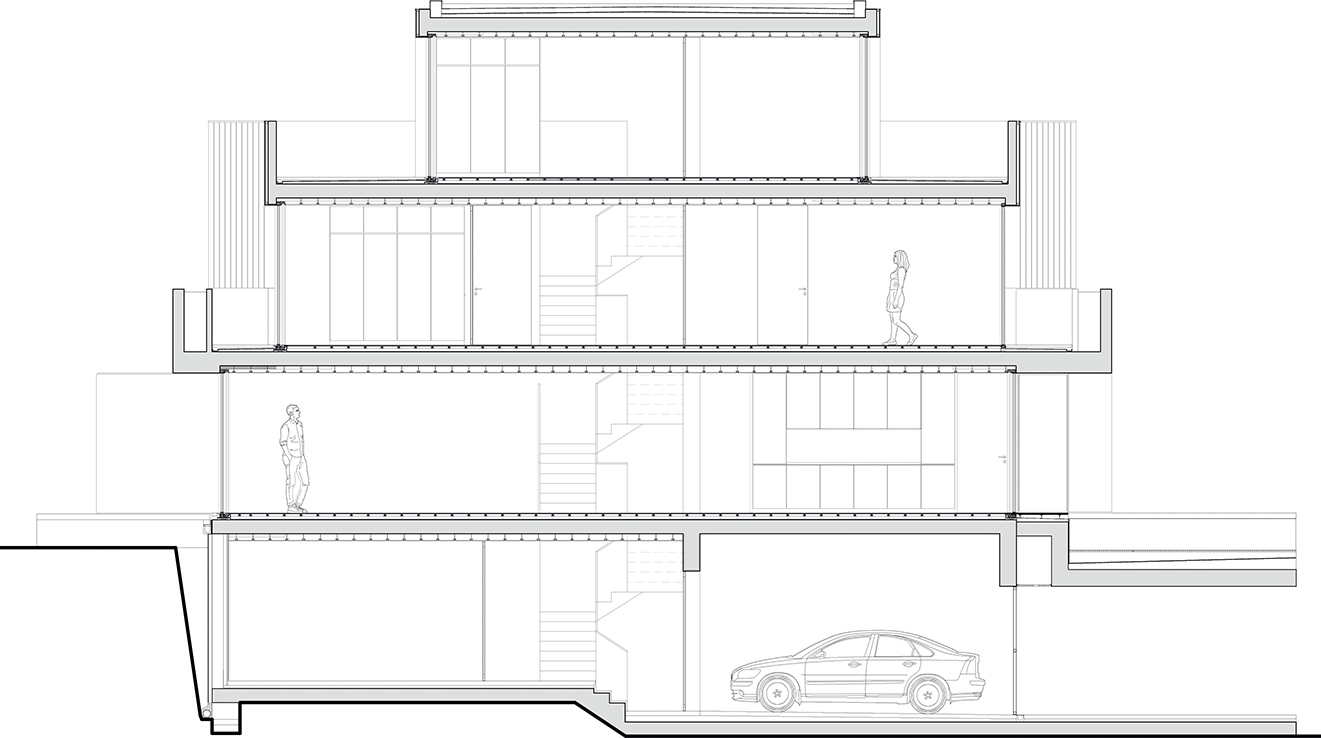This project, deisgned by OODA, aims at the rehabilitation of an existing building and the construction of a set of single-family dwellings intended to adapt the plot to the demands and needs of the current socioeconomic reality and urban context by establishing a transitional relationship between the different urban logics: single-family dwellings, multi-family housing units, and large urban facilities.
-text by the authors
Appropriation and translation of a glossary
Inserted in the qualified and consolidated structure of the Parque Residencial da Boavista of 1959 by the architects Agostinho Ricca, João Serôdio, and José Carlos Magalhães Carneiro, the design requires the appropriation and formal abstraction of the single-family house existing in the plot. The present conjuncture is dominated by the confluence of different morphologies and land use.
The project aims at the rehabilitation of an existing building and the construction of a set of single-family dwellings intended to adapt the plot to the demands and needs of the current socioeconomic reality and urban context by establishing a transitional relationship between the different urban logics: single-family dwellings, multi-family housing units, and large urban facilities.
From the interpretation and translation of an existing glossary, a semiotic and linguistic metamorphosis is generated through polyominos that invade a three-dimensional field, are regulated and organized on an orthogonal board, and rationally imposed on the perimeter irregularly. The subtractions and volumetric variations contradict the idea of repetition and association inherent in these linked and condensed structures, creating a movement that animates the city landscape.
The rooms, usually with two floors and occasionally with three, rest on the podium of common spaces. At the upper level, the variety and number of rooms of the typologies create a cut and sort of multifaceted landscape. The two halves described in the uses validate different languages and material images, such as concrete and wood, denser and more horizontal on the lower part and less dense and vertical on the upper part.
The aligned and projected podium, in a continuous gesture, produces balconies and terraces associated with the volumes. The perspective generated by the horizontality and linearity of the base contrasts with the edges and planes responsible for the alternation of illuminated and shaded planes, underlined by their material and vertical stereotomy. On the outside, different gardens and a pedestrian path of slabs integrate the green spaces.
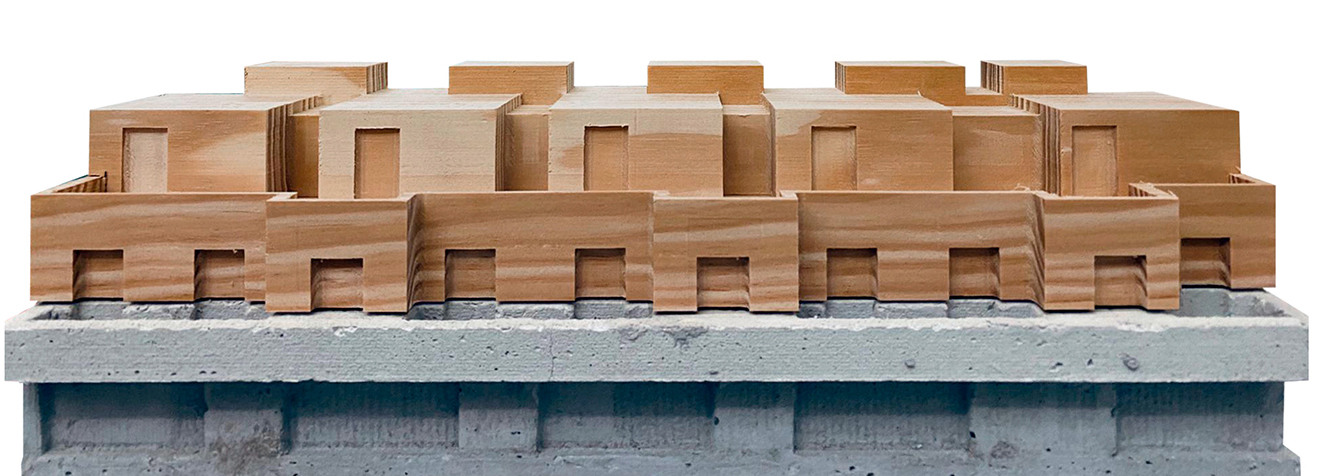
Plans
Credits & Details
Architecture OODA
Project title Foco
Location Porto, Portugal
Size 9000 m2
Type Commission
Collaboration A3R, TEKK, Fluimep, Amplitude Acoustics
Visualizations Fusão
Status Ongoing, Detail design
READ ALSO: Things architects need to keep in mind while building their brand
