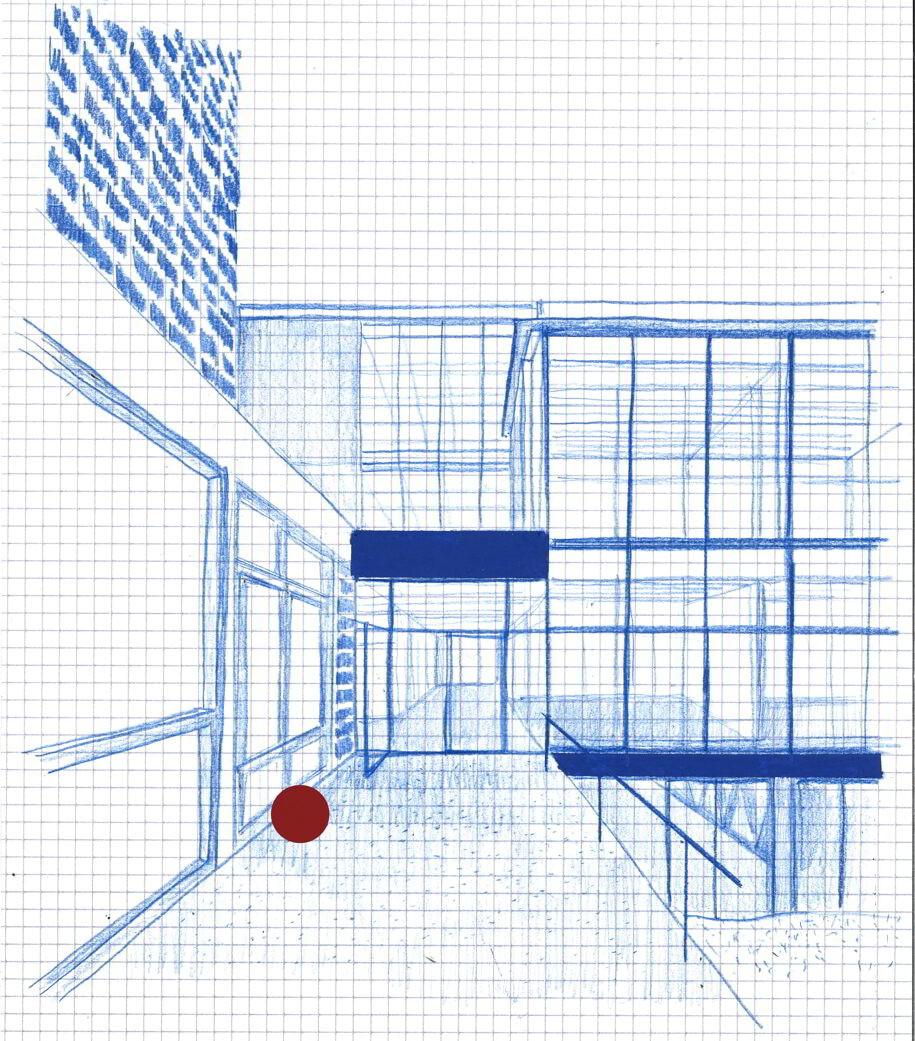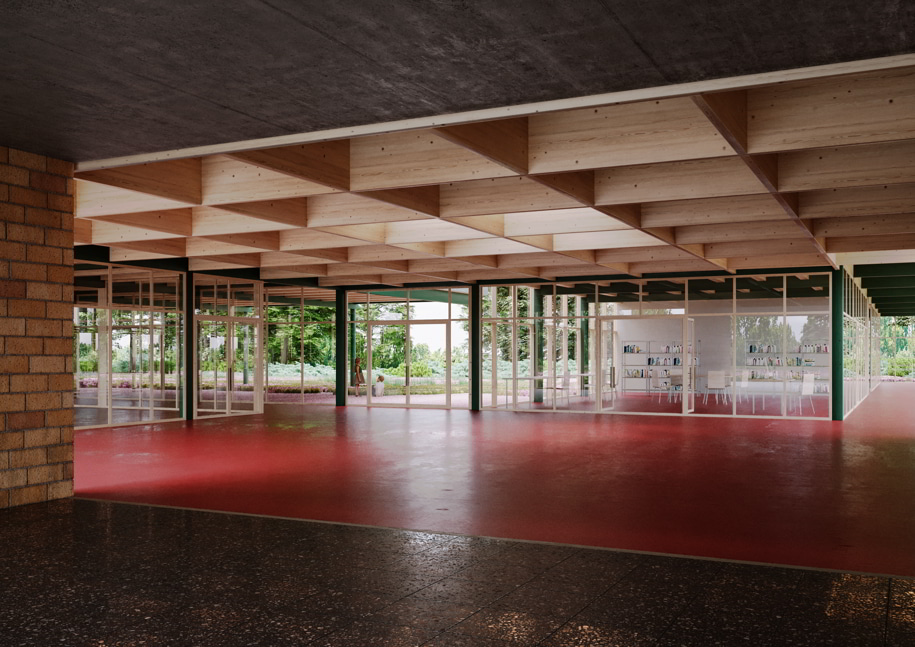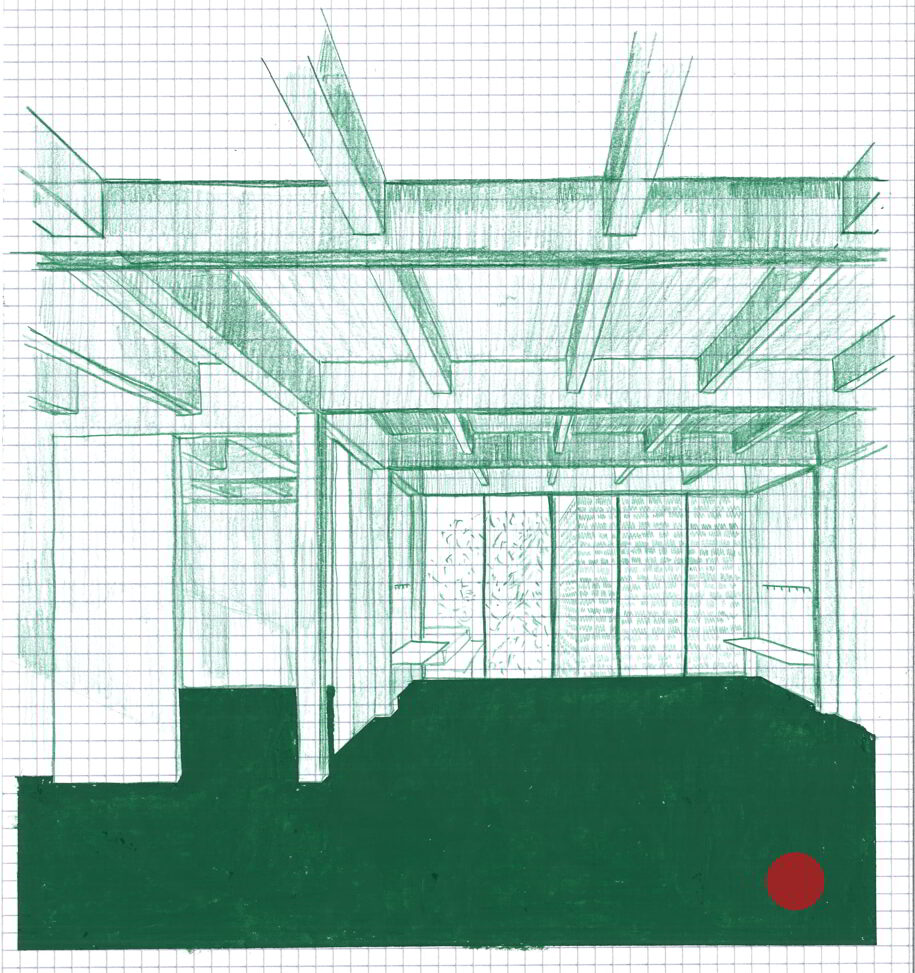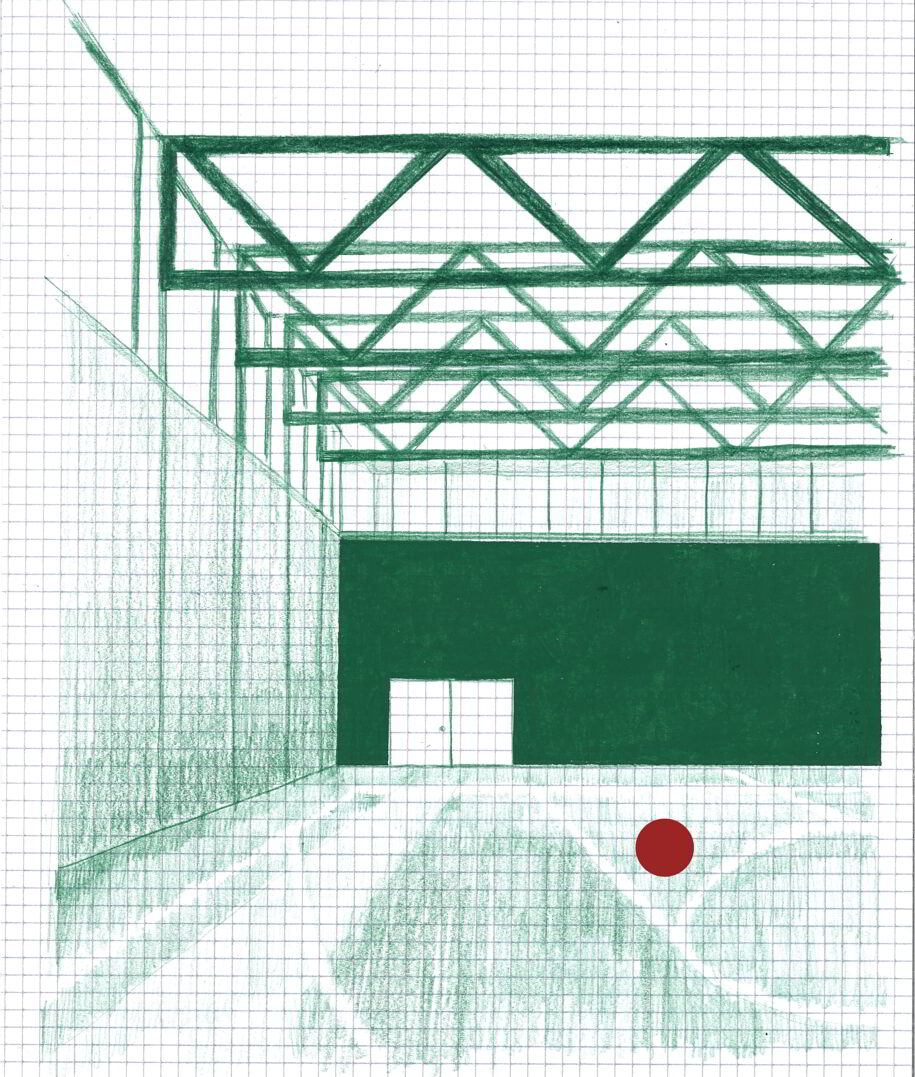Sujets objets took over the extension of the Belvédère School in Geneva which focuses on maintaining architectural continuity with the existing building while incorporating contemporary design elements. The project considers factors such as shape, volume, location, and materiality to respect the site’s built and natural heritage. The extension is designed pragmatically and economically, seamlessly integrating with the existing construction and creating a unified ensemble that enhances circulation and preserves the surrounding natural context.
-text by the authors
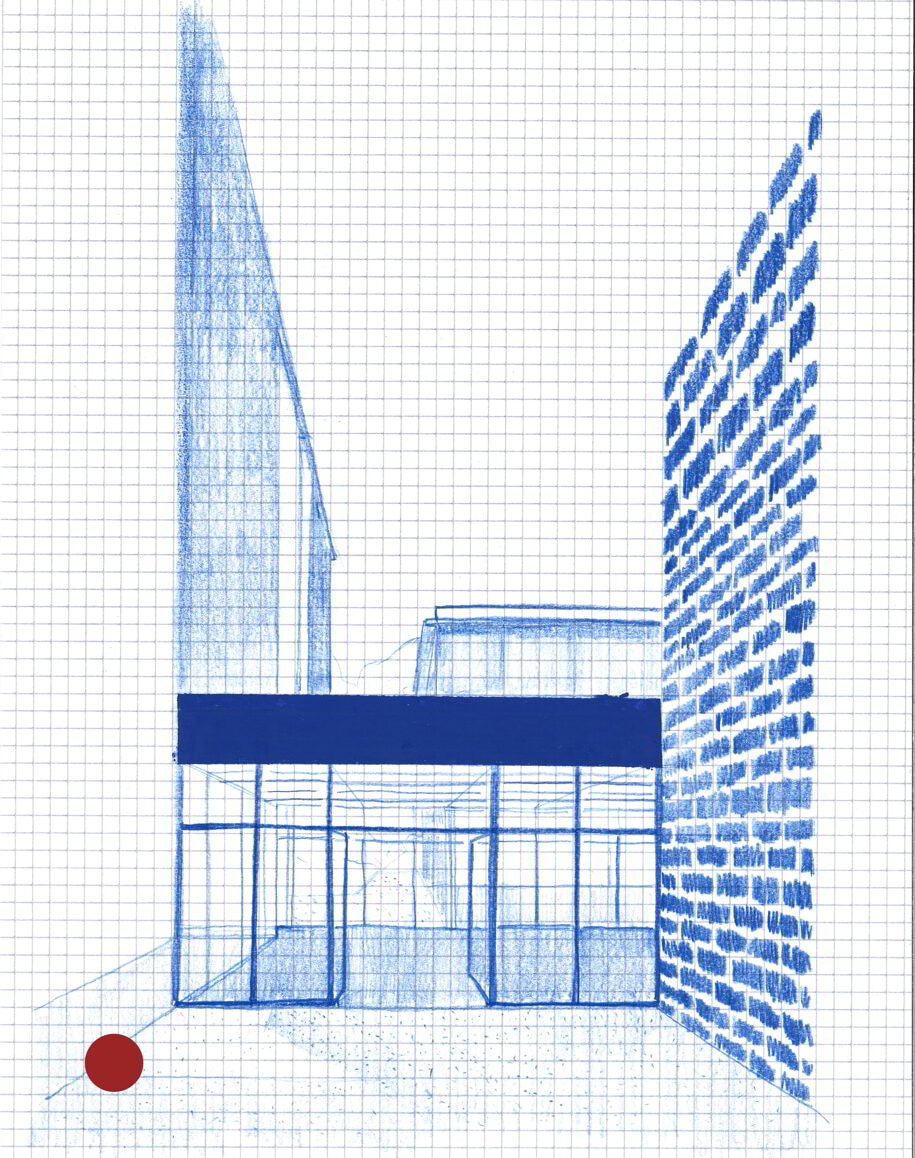
Intervening on an existing building requires particular attention in order to ensure architectural continuity between the old and the new, by taking into account, the shape, the volume, the location, the materiality, as well as the logic of the interior typology.
These parameters are analyzed and applied to propose an extension project that respects the built and natural heritage of the site (built in the early 1970s by the Geneva architect Paul Waltenspühl), while assuming a new construction in a contemporary architectural language.
The project responds to the constraints in a simple manner. The form of the extension, pragmatic and economical, extends the existing construction in an organic way. Thus, the new volumetry is fragmented into two parts and completes the existing volumes in a continuity and without hierarchy.
The location of the project extends the existing school to ensure not only a fluid and uninterrupted circulation logic, but also a concentration of the construction in order to preserve the surrounding natural context as much as possible. As a result, the two buildings touch at a strategic point, becoming the new heart of the ensemble.
Plans
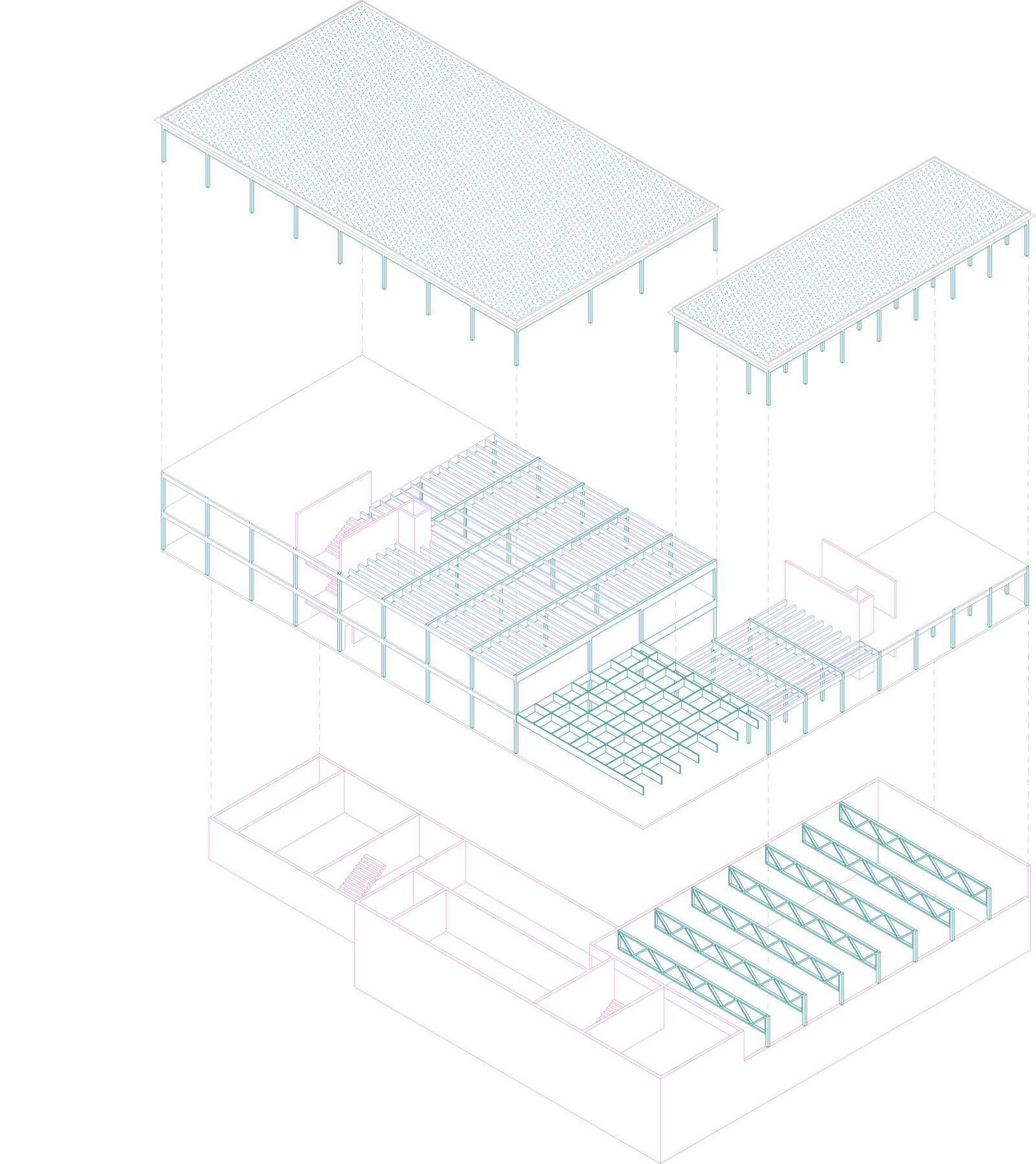
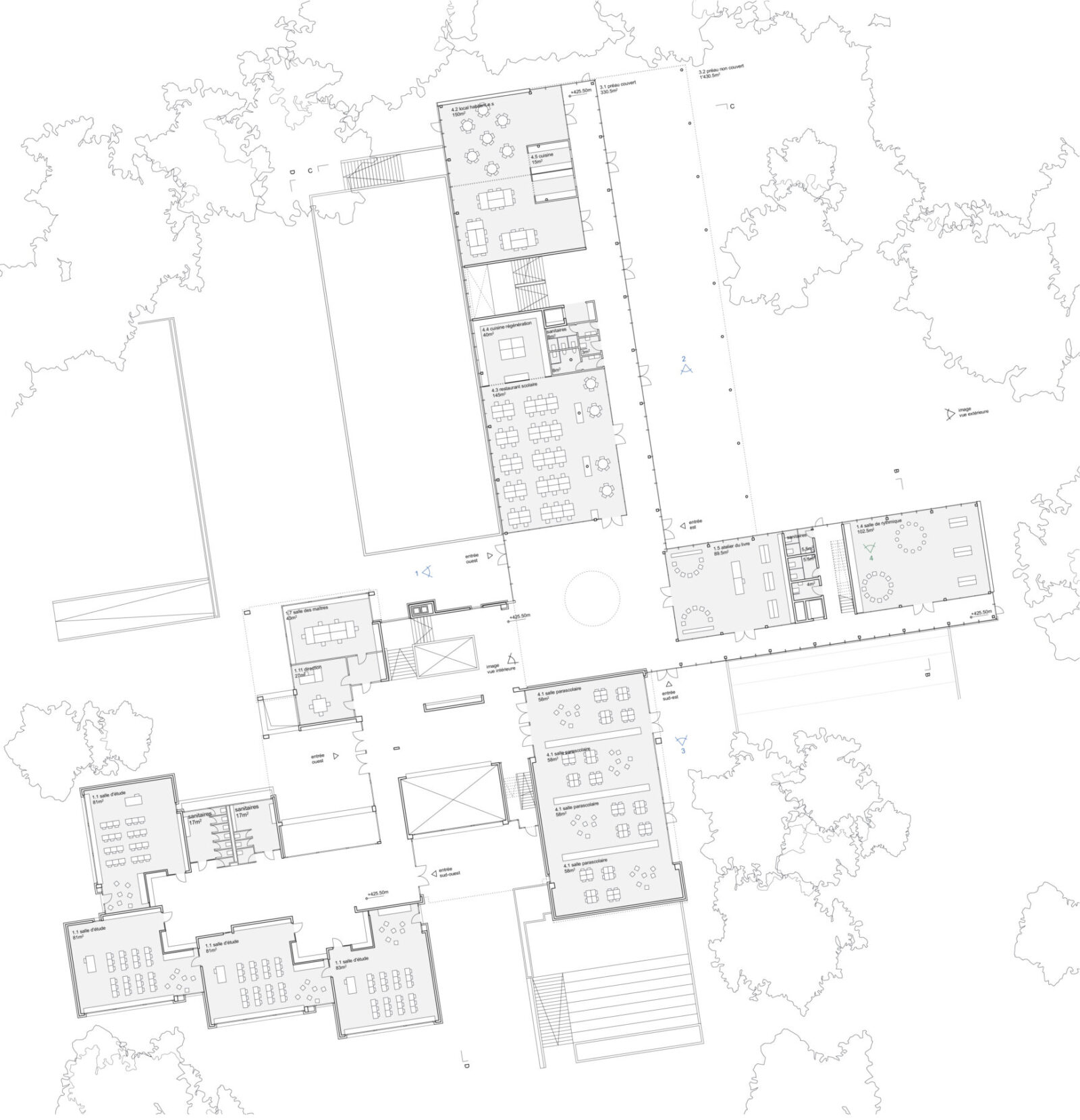
Facts & Credits
Project title: Belvédère School
Project type: Educational building extention
Location: Geneva
Architects: Sujets objets
Engeneers: MDB ingénieurs civils
Plans & collages: © Sujets objets
Rendering: © Pan Hu
READ ALSO: PATH: how architects present their office space in Thessaloniki, Greece
