Materials, models, drawings, films, devices and pieces making up a catalogue of mediums, composing an archive and featuring the laboratory-like atmosphere of the installation of Flores and Prats at Venice Biennale Architettura 2023. The architects created an emotional space that invites the visitor to explore the traces of creative process, explore the procedures that shape the finals products, search for the stories “before” and beyond architecture.
-text by the authors
A large, dense and welcoming space, crowded with fragments of incessant work that transforms into a narrative, substantiating a unique approach to architectural design that positively exalts a personal approach to rehabilitation. Amidst dozens of studio models and hand drawings, in-progress design iteration open for collaboration, marvelous repositories of documentation, films, and animations, photographs of buildings under construction, visitors find themselves immersed in the intensity of Flores & Prats’s projects, presented with descriptive accounts of their creation and an invitation to participate.
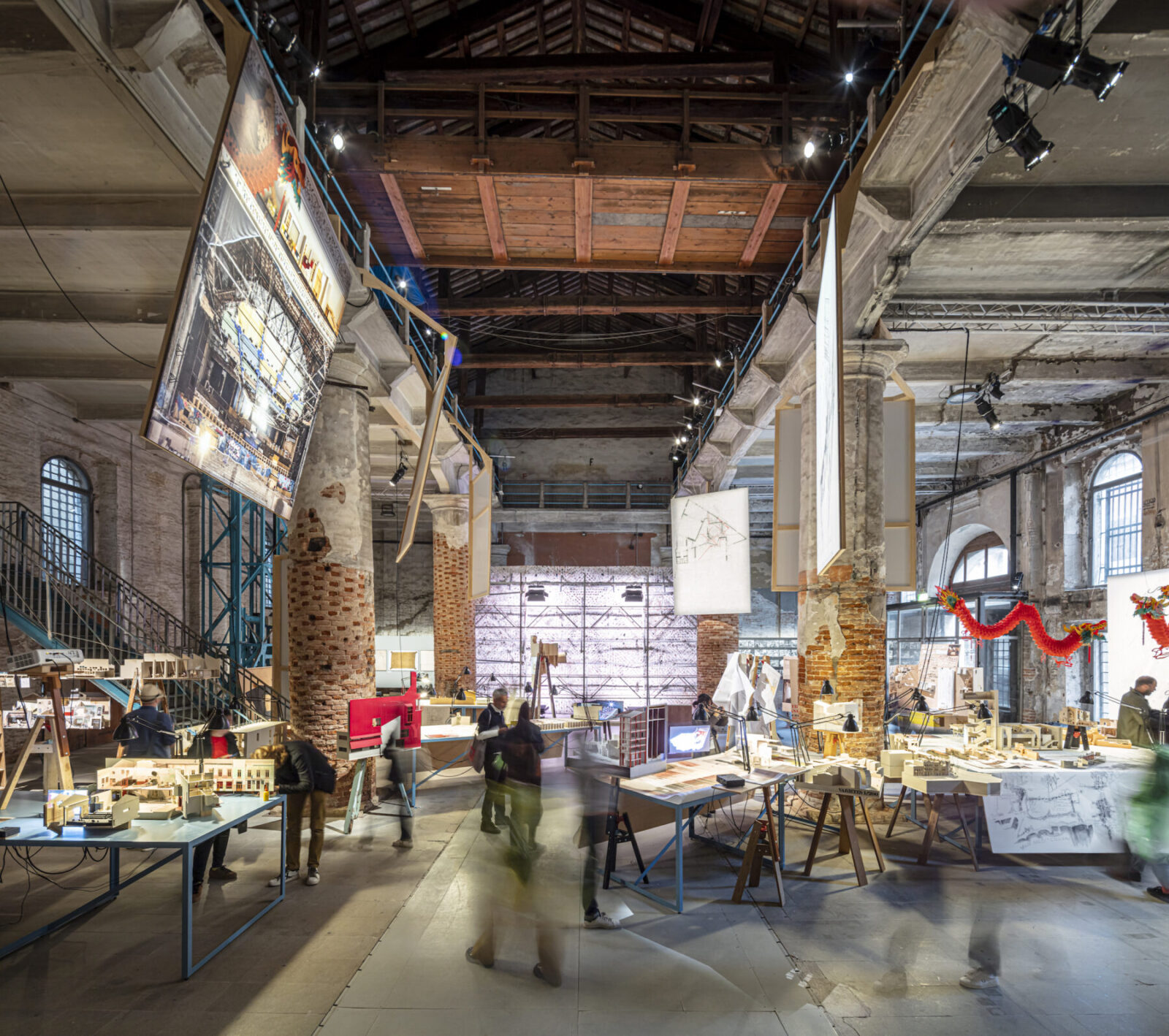
In a laboratory-like atmosphere, amidst endless stimuli and spotlights, the architects Ricardo Flores and Eva Prats guide visitors into their world.
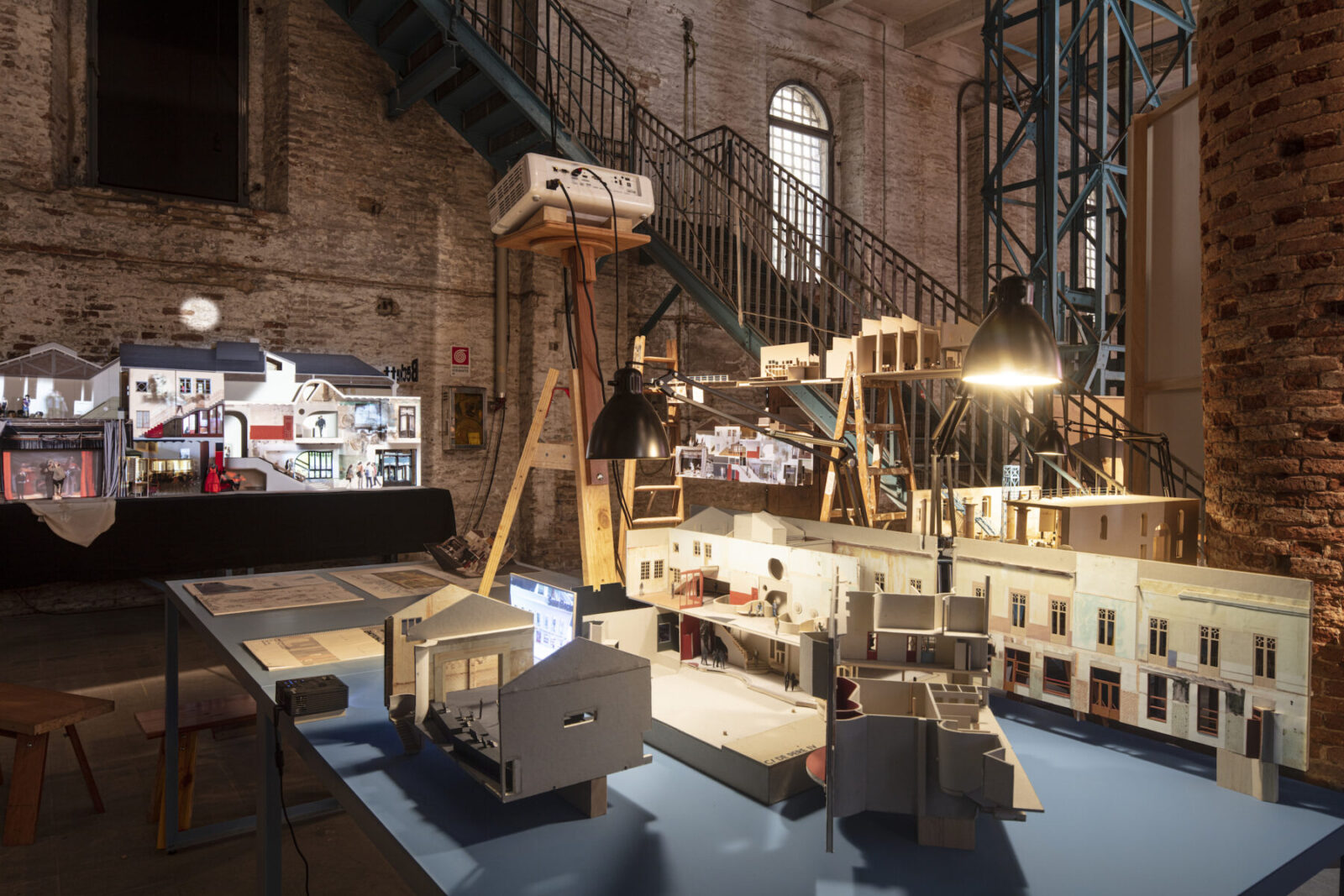
Architects Ricardo Flores and Eva Prats, founders of Flores & Prats, are participating in the 18th International Architecture Exhibition – La Biennale di Venezia, entitled “The Laboratory of the Future” and curated by Lesley Lokko. The exhibition run from May 20th to November 26th, 2023.
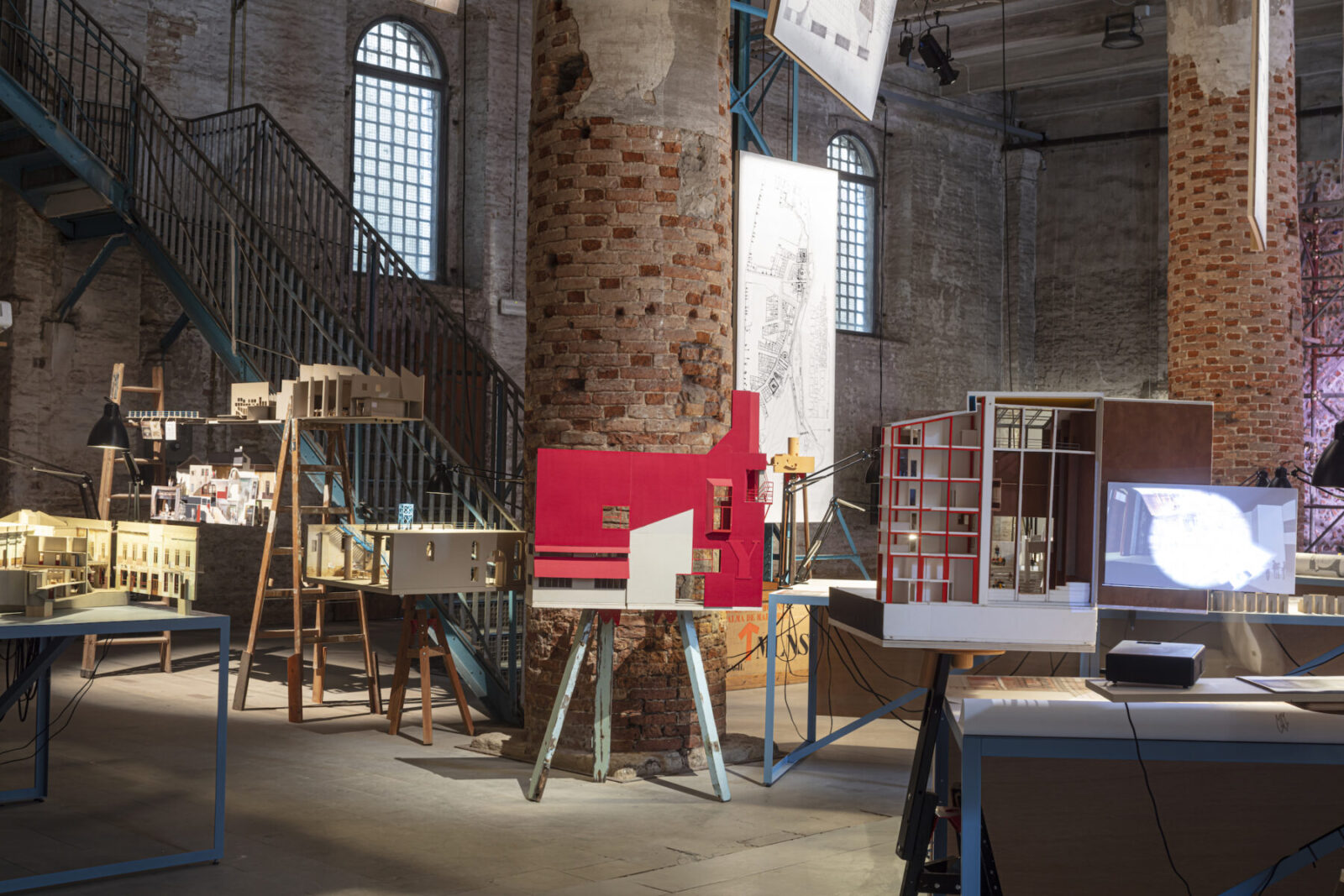
The aim of the installation is to occupy the Corderie space as if it was their own studio in Barcelona, moving the atmosphere of their creative space through this open material which presents the themes and interests that are on the actual tables of the studio, ready to open a conversation with visitors of the exhibition.
Initial concept collages
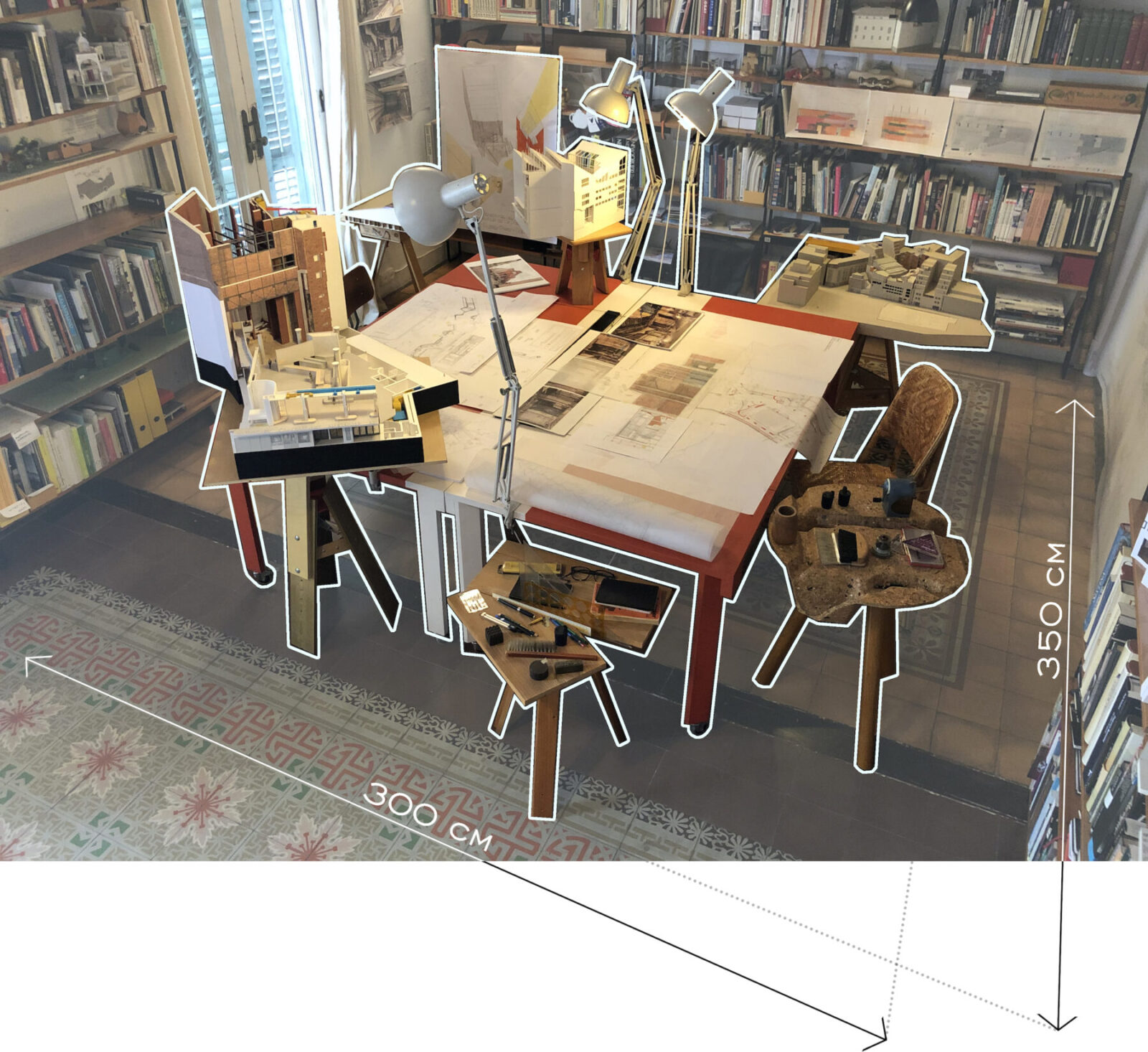
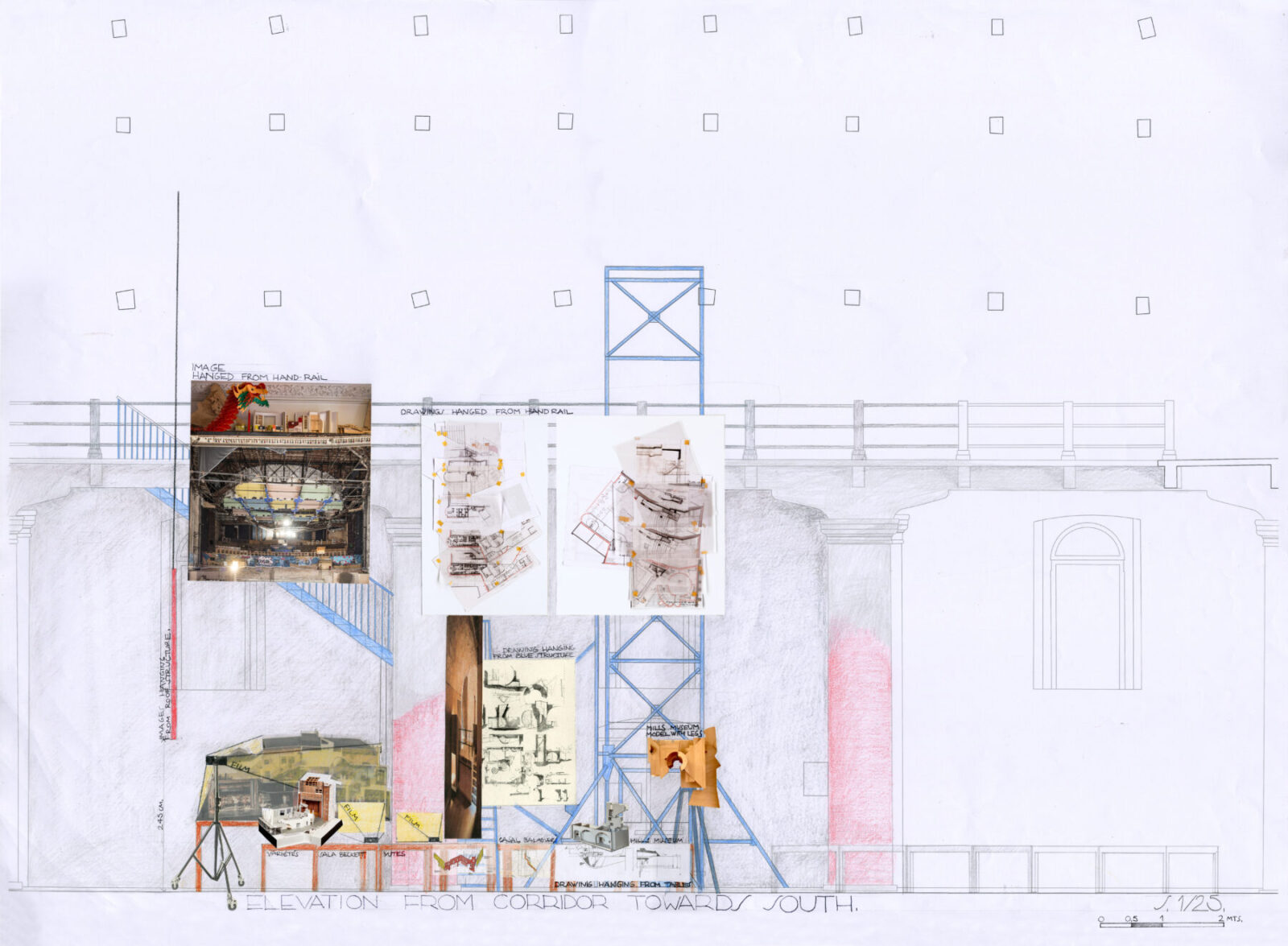
Buildings are also imbued with memories of the uses and lives that occupy them.
“People are not the only ones to contain the memory of a place. Buildings are also imbued with memories of the uses and lives that occupy them. The built environment reflects social behavior, speaking of a way of using the ground, sky, and a way of inhabiting. As an architect, reading the memories held in buildings and people is to think about a future that counts on the past.” This idea is reflected in the studio’s cultural approach and in its projects, especially those focused on the rehabilitation of old structures for new occupations.
Model
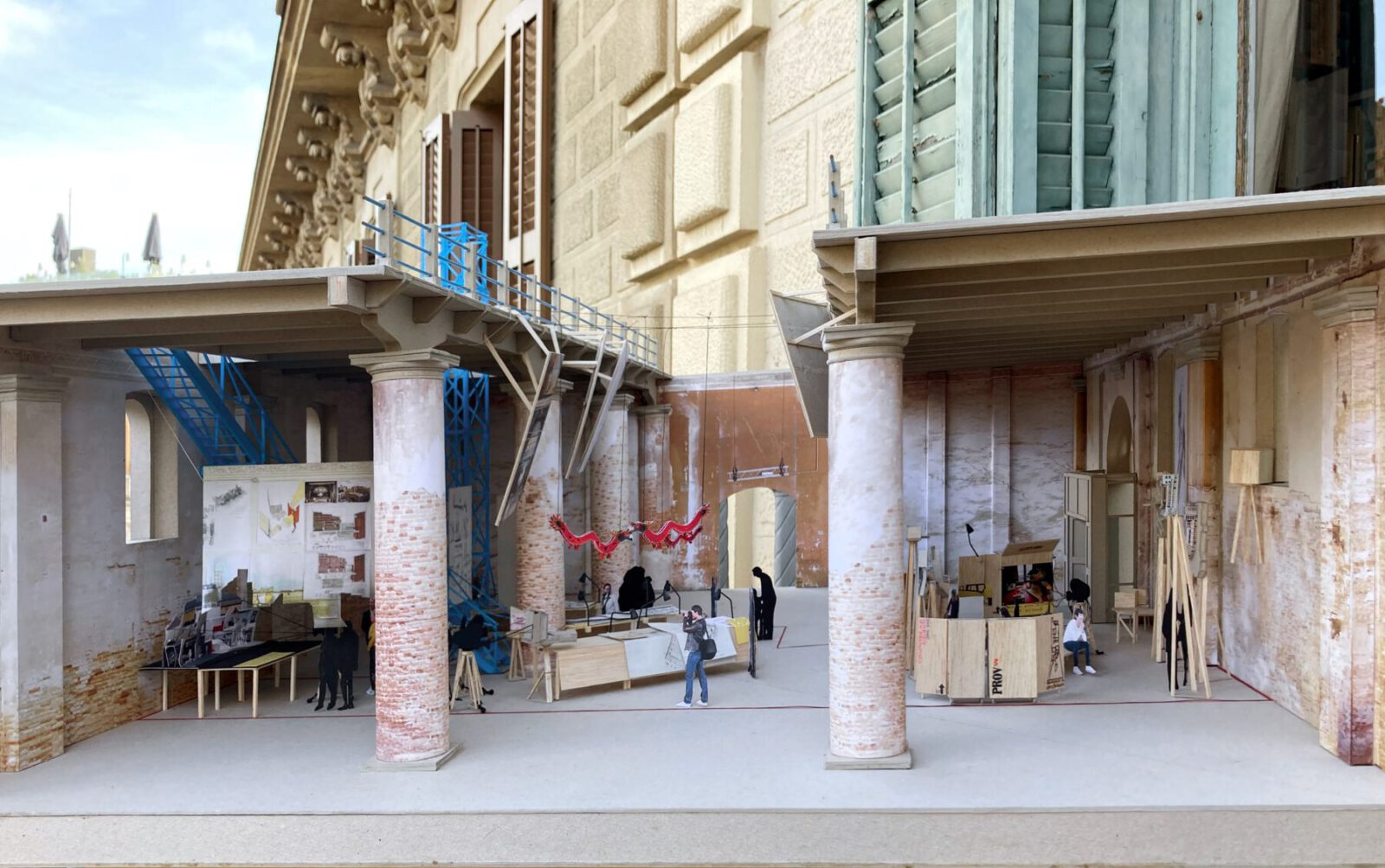
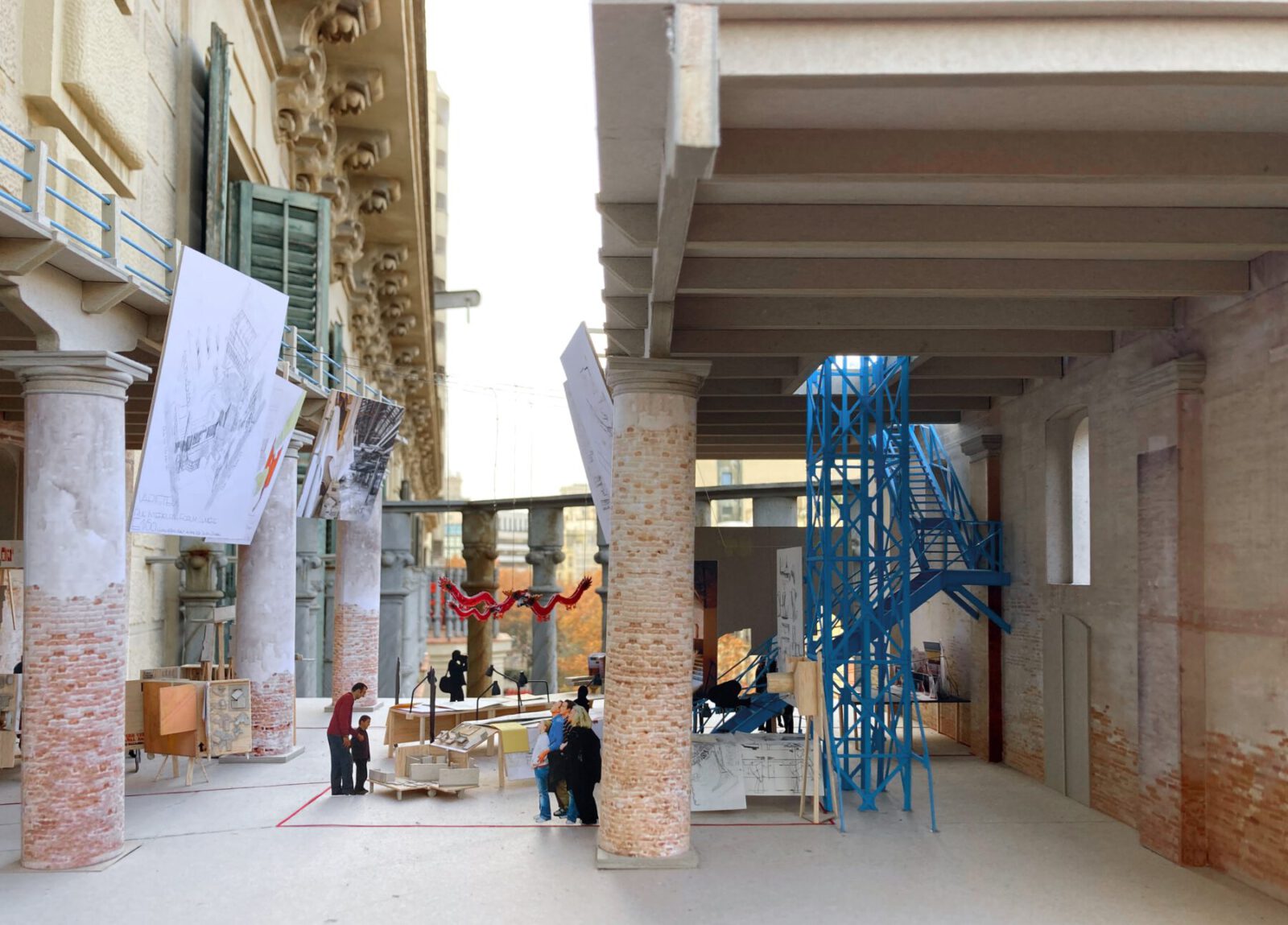
The architects also suggest that when a building is closed and abandoned, it still remains alive in the memories of those who lived there.
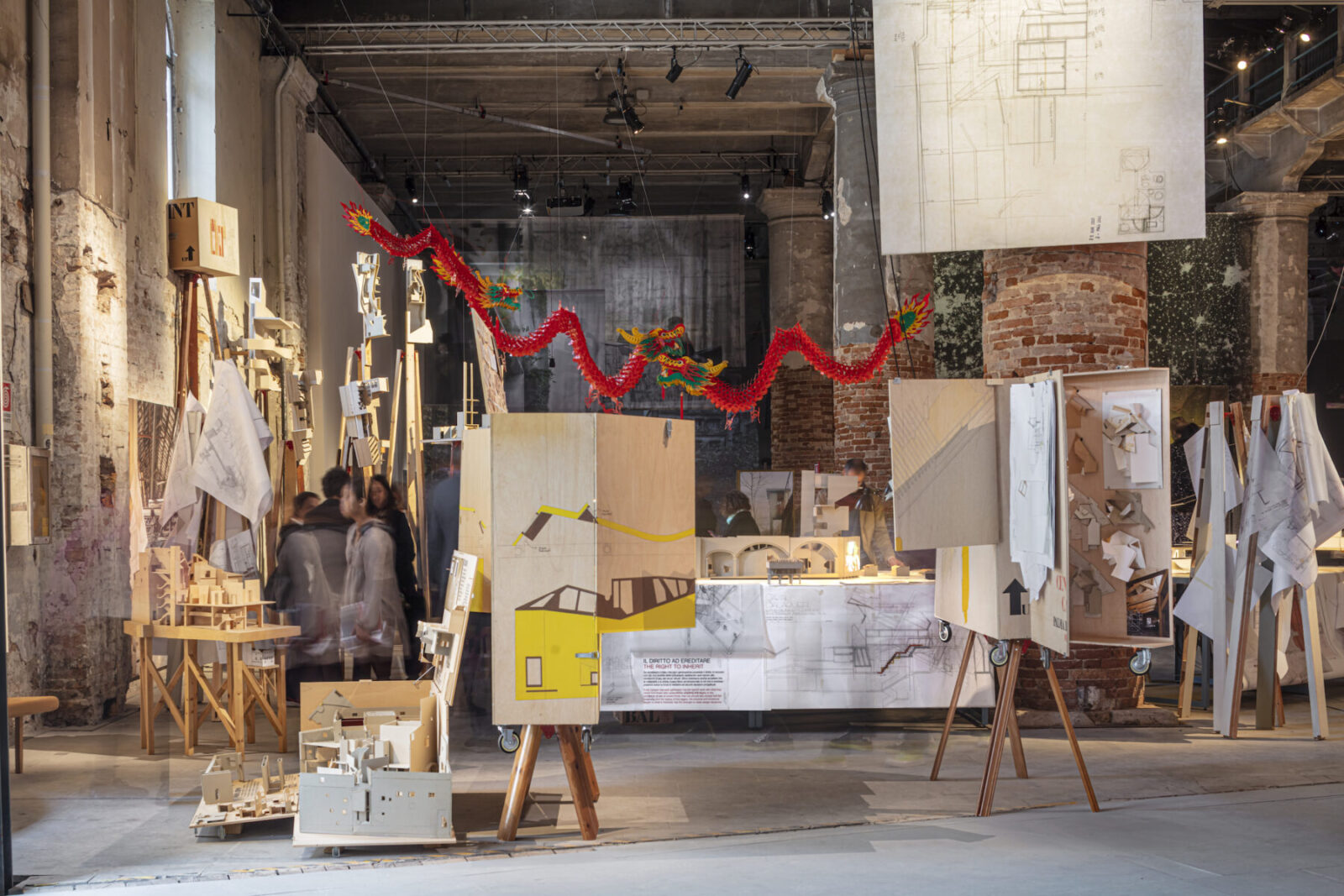
Four themes,six projects.
The “Emotional Heritage” installation is structured around four themes that explore the subject, and features six projects by the Catalan architecture duo. The themes serve as a guide for visitors to navigate through the graphic material displayed on tables and containers.
The four themes are:
1. Drawing with time.
According to Flores & Prats, the advantage of working with existing buildings is that it allows the architects to observe and learn from what has already been created. The project selected by the architects to exemplify this theme is the Mills Museum in Palma de Mallorca (completed in 2002).
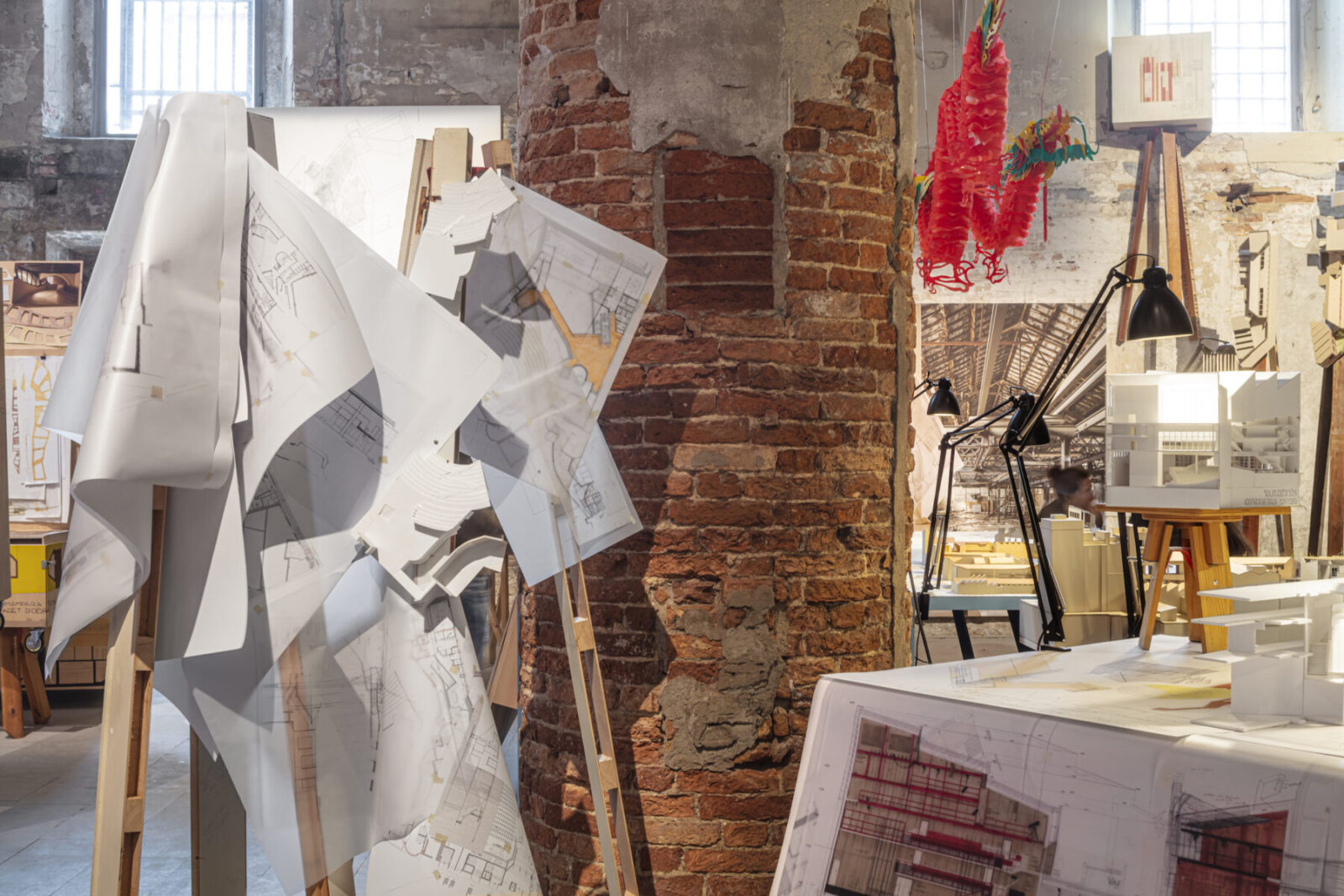
2. The value of use.
Drawing and cataloguing, insignificant elements of abandoned buildings, is a way to understand and appreciate building culture.
This is evident in ordinary architecture where layers of history are present in every detail, waiting to be remembered. Even seemingly insignificant elements of abandoned buildings, such as doors and windows, have value in terms of their use. Drawing and cataloguing these elements is a way to understand and appreciate building culture. The two projects featured here are the Yutes Warehouse in Barcelona (completed in 2005) and Sala Beckett, also in Barcelona (completed in 2017).
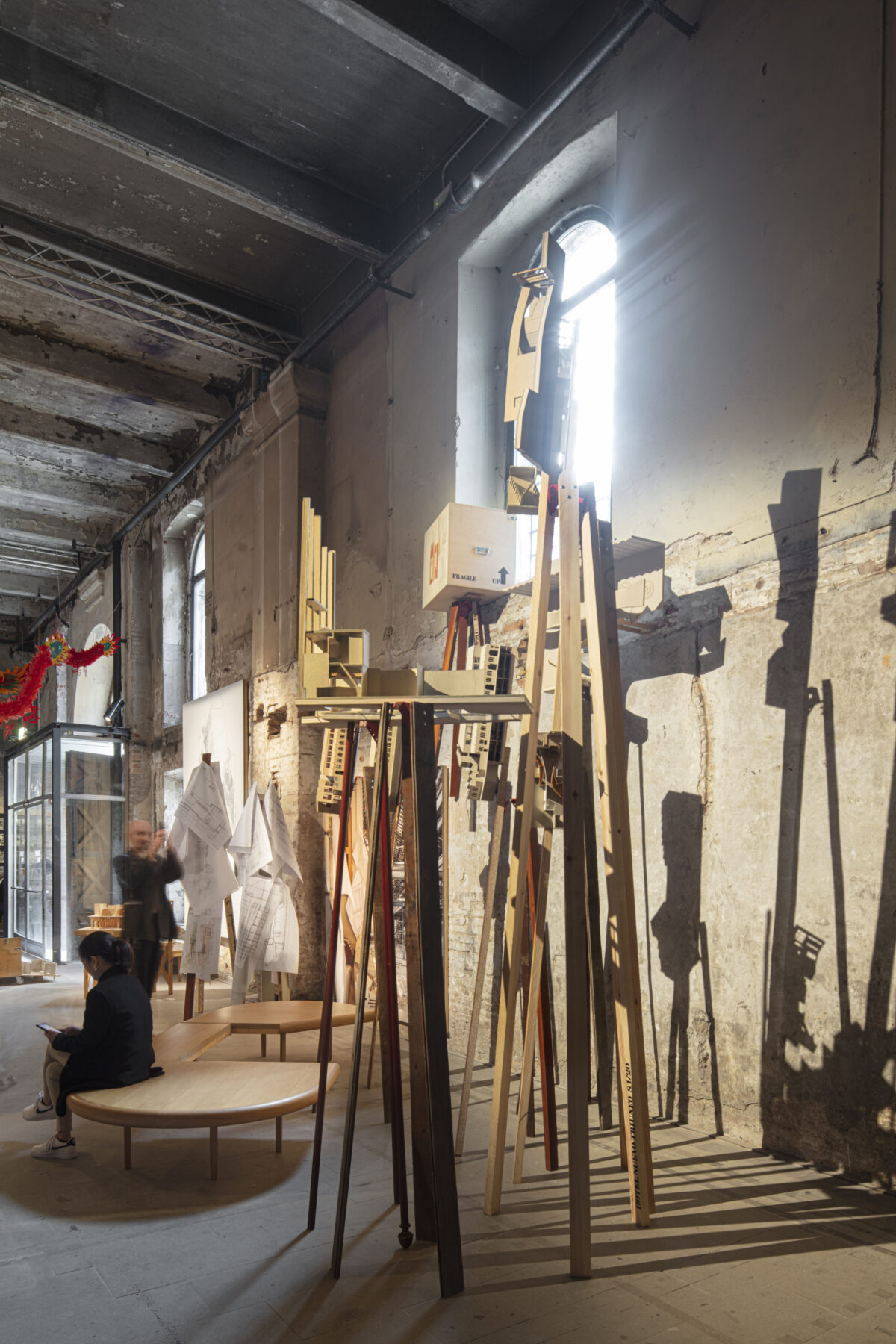
3. The open condition of the ruin.
The architects describe the experience of being inside a ruin and how it presents itself as a patient and silent witness to the passage of time. The project for the Variιtιs Cultural Laboratory in Bruxelles (ongoing), developed alongside Ouest Architecture to give new life to a 1930s theater, is presented here.
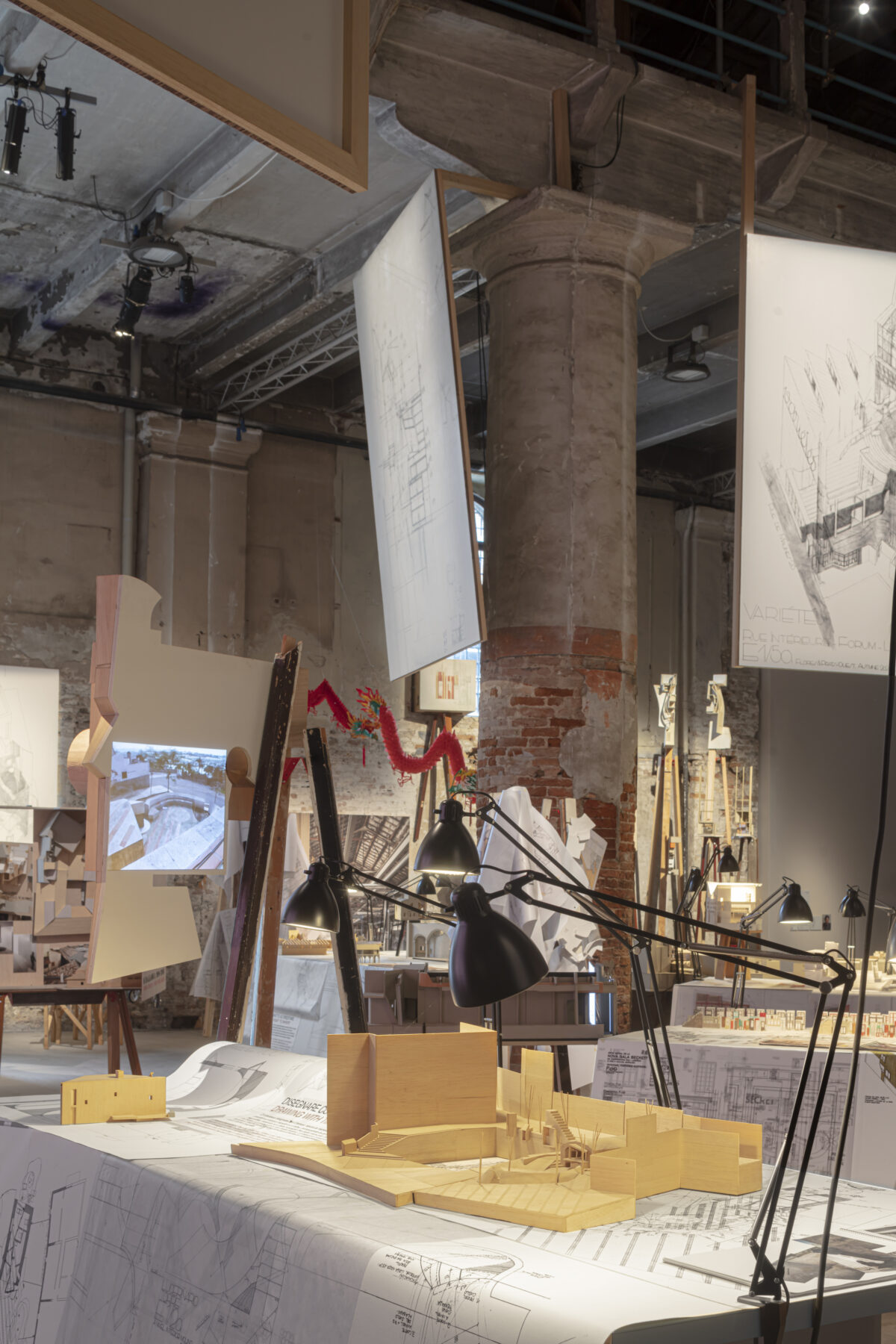
4. The right to inherit.
“Design actions are not completely novel but rather an evolution of what existed previously”
Each generation has the right to adapt the legacy of the past to current conditions, but this should be done with critical reflection and respect for the material and emotional history of what is inherited. An understanding and incorporation of what was there before is required, leading to a balance where design actions are not completely novel but rather an evolution of what existed previously. Two projects are featured here. Casal Balaguer Cultural Centre in Mallorca, developed with Duch- Pizà Arquitectes and completed in 2016, and La Favorita Fab Lab in Barcelona (ongoing).
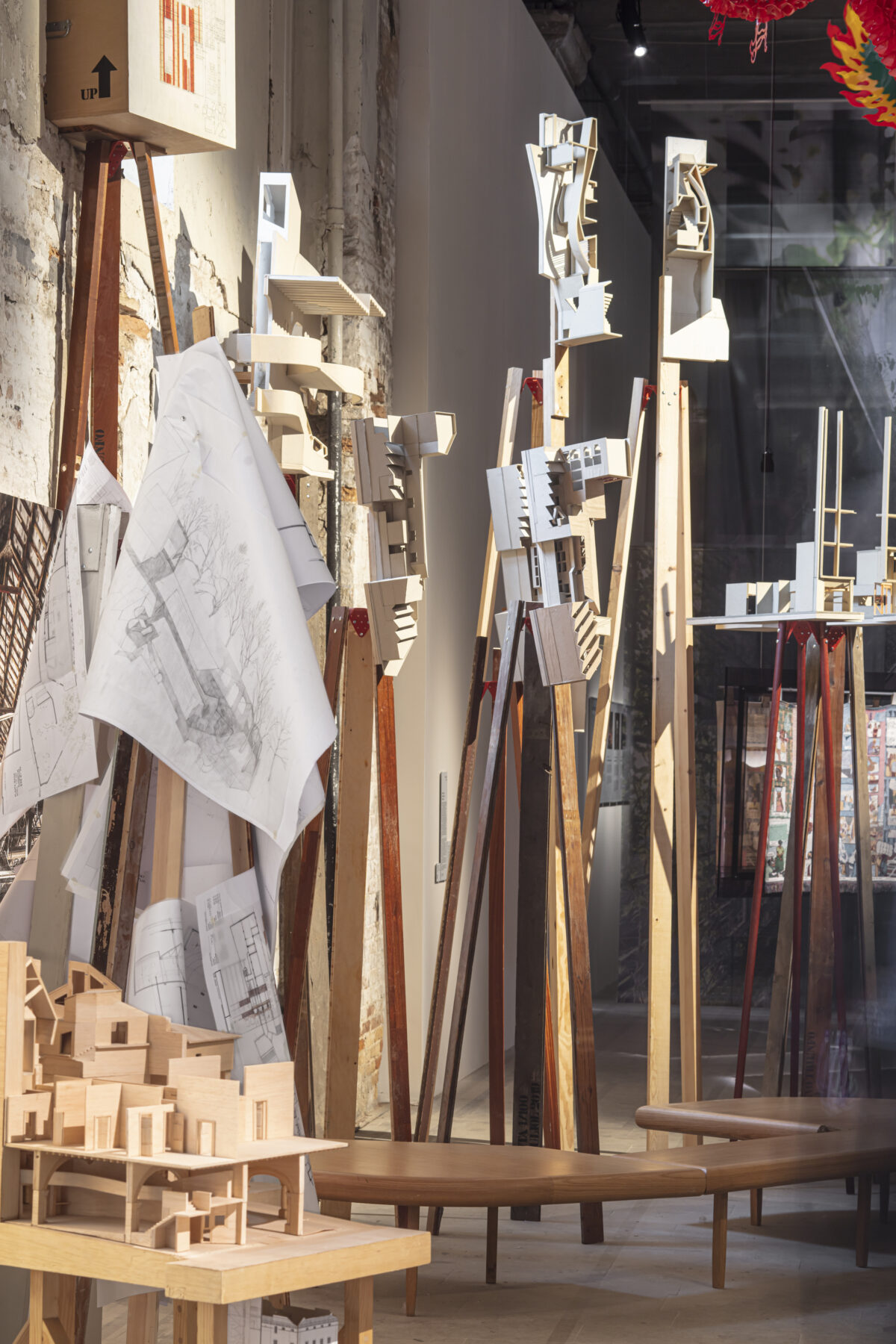
Facts & Credits
Title Emotional Heritage
Typology Architecture, Art
Location Dangerous Liaisons section| Corderie dell’Arsenale, Venice, Italy | 18th International Architecture Exhibition | La Biennale di Venezia | The Laboratory of the Future |curated by Lesley Lokko
Date 20 May – 26 November 2023
Architects Flores & Prats | Ricardo Flores and Eva Prats
Authorial collaborators Curro Claret, Adrià Goula Photo, Duccio Malagamba Photography
Studio collaborators Guillem Bosch, Jonny Pugh, Laia Montserrat, Florette Doisy, Davide Dentini, Elena Wagner
Photography Adrià Goula
READ ALSO: Live your (myth) death in Greece | Diploma thesis project by Evangelos Evangelou