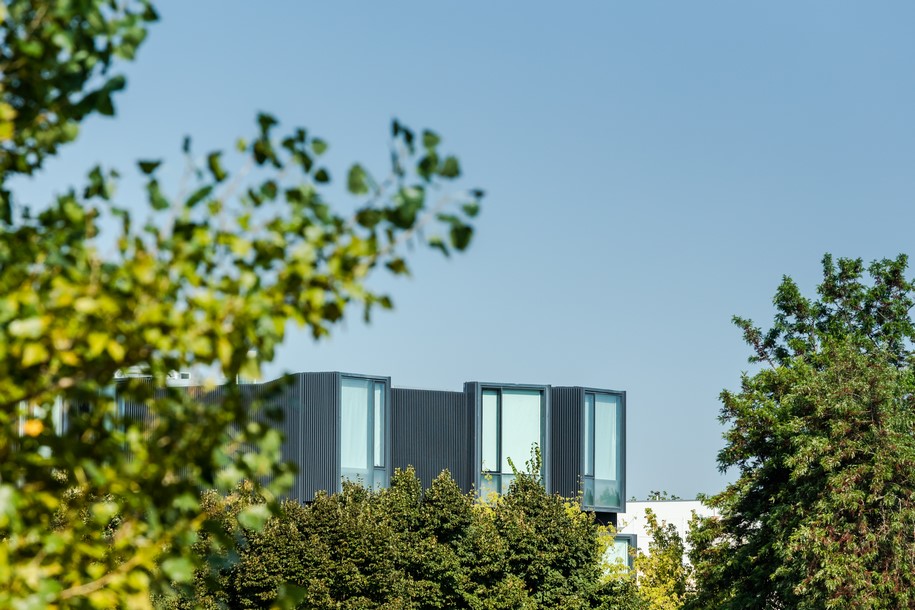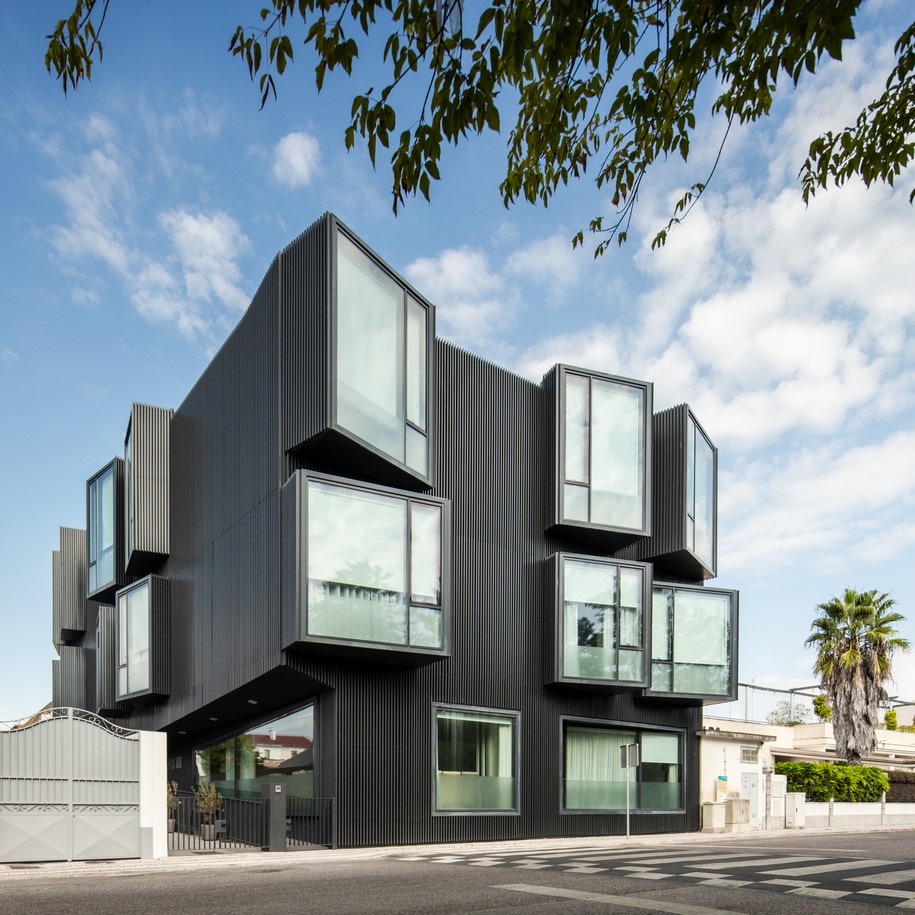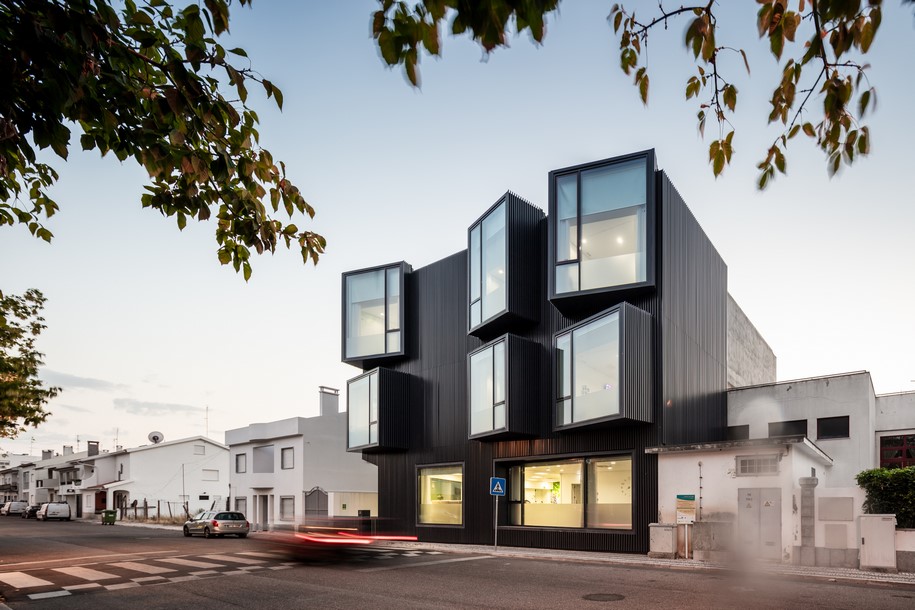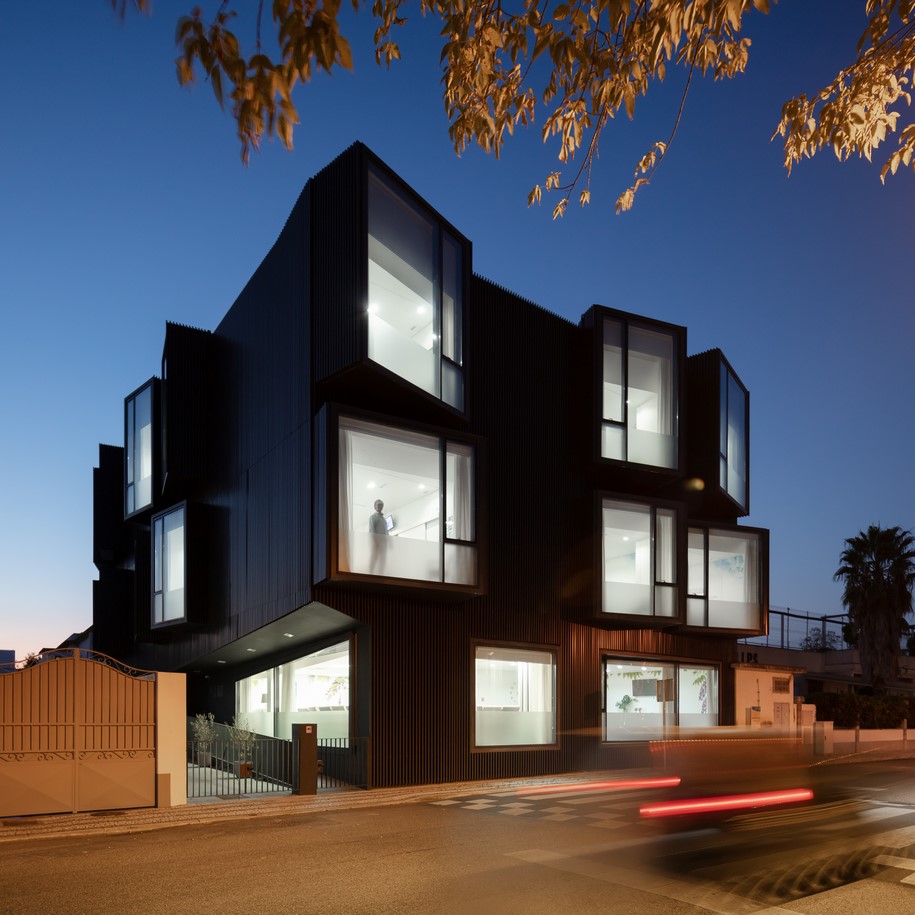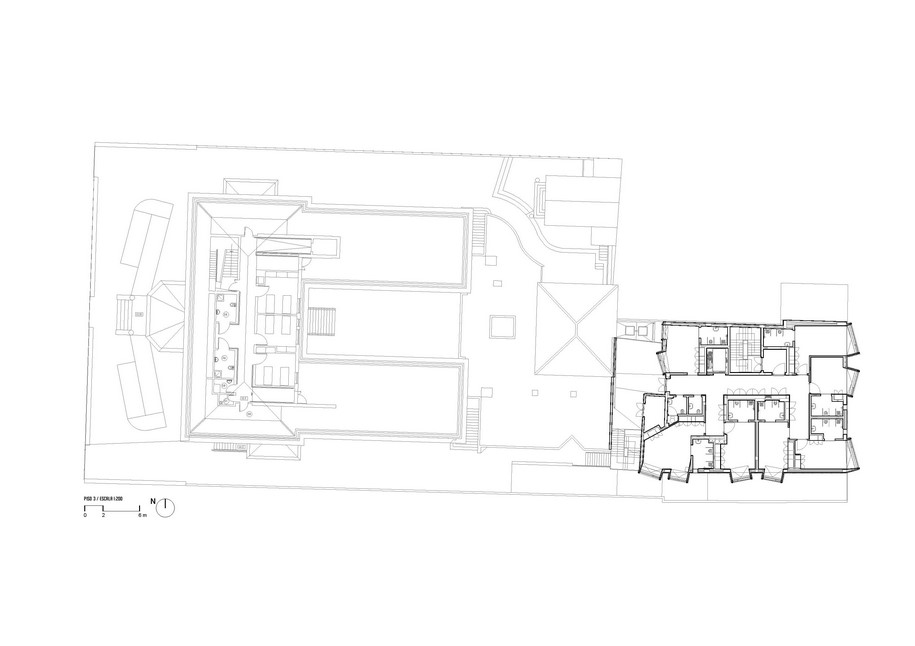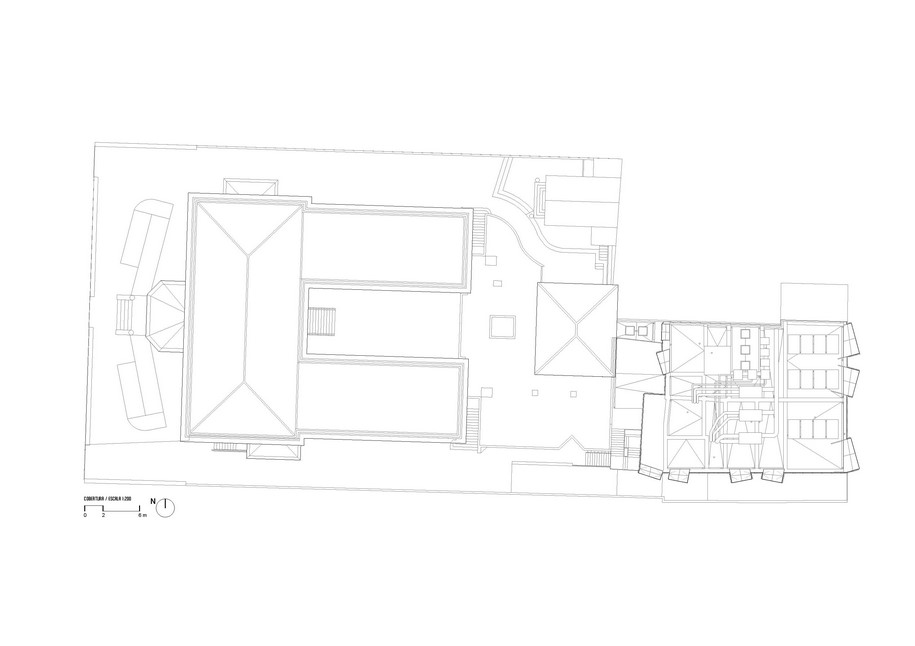Nuno Piedade Alexandre designed a a health care residence for elderly people, with 10 double rooms and 4 individual rooms, all of them equipped with their own private facilities. The architect projects rooms outward, creating a distorted facade, in order to provide the much needed extra bedrooms while ensuring the well-being of the patients as a priority.
– text by the authors
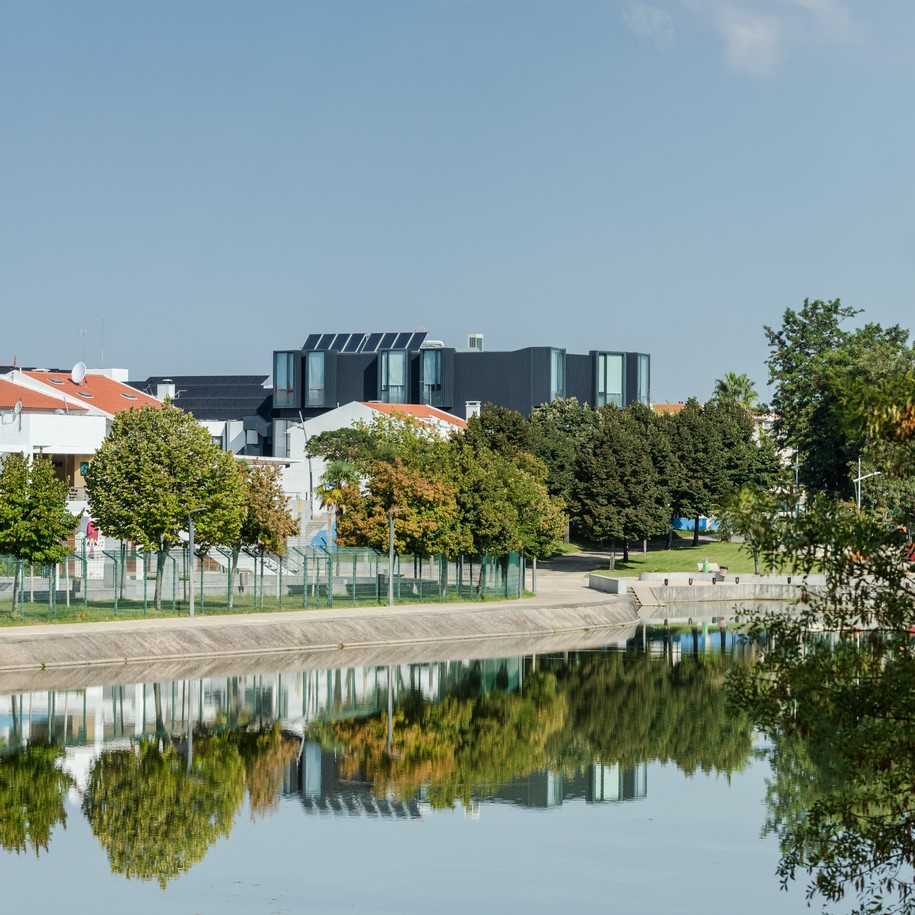
“The volume dematerializes itself through the projection of the rooms outwards, distorting main facade in the search for a special sculptural moment that can speak for itself and be kind of singular, also in the way that every patient should be. The attention to the patients and its users has always been the main aim for the building, being the capture of the most area of outside landscape possible it’s biggest representation,” say the architect.
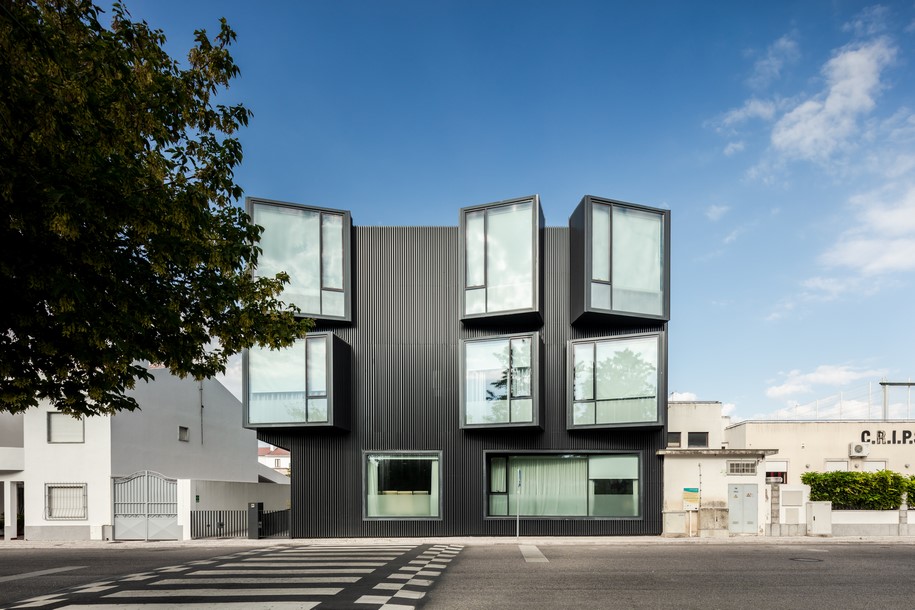
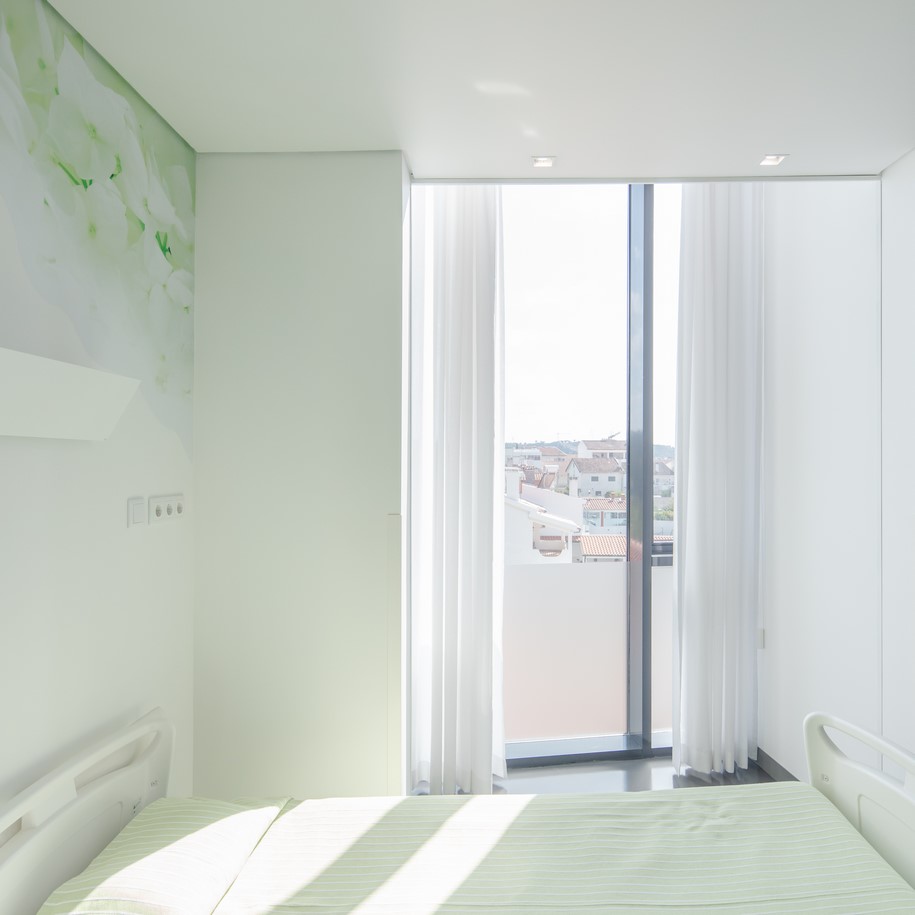
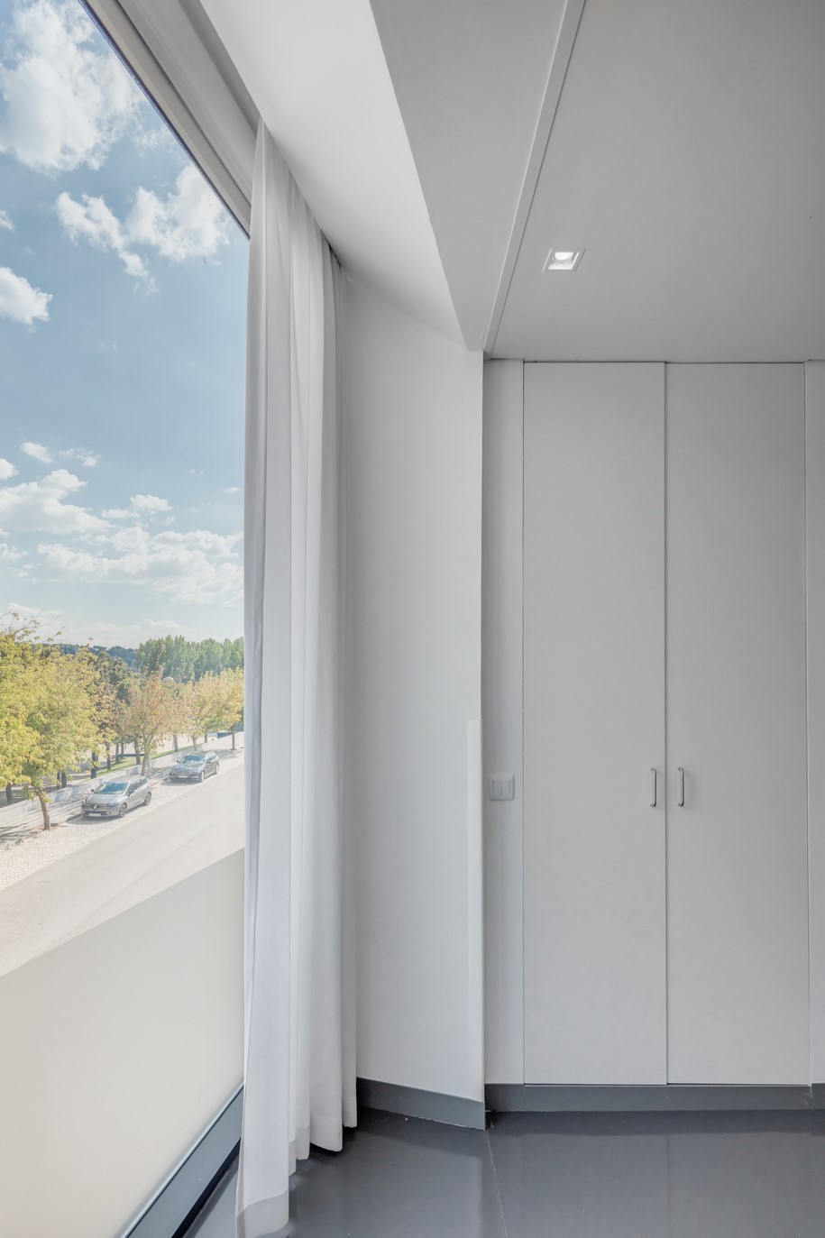
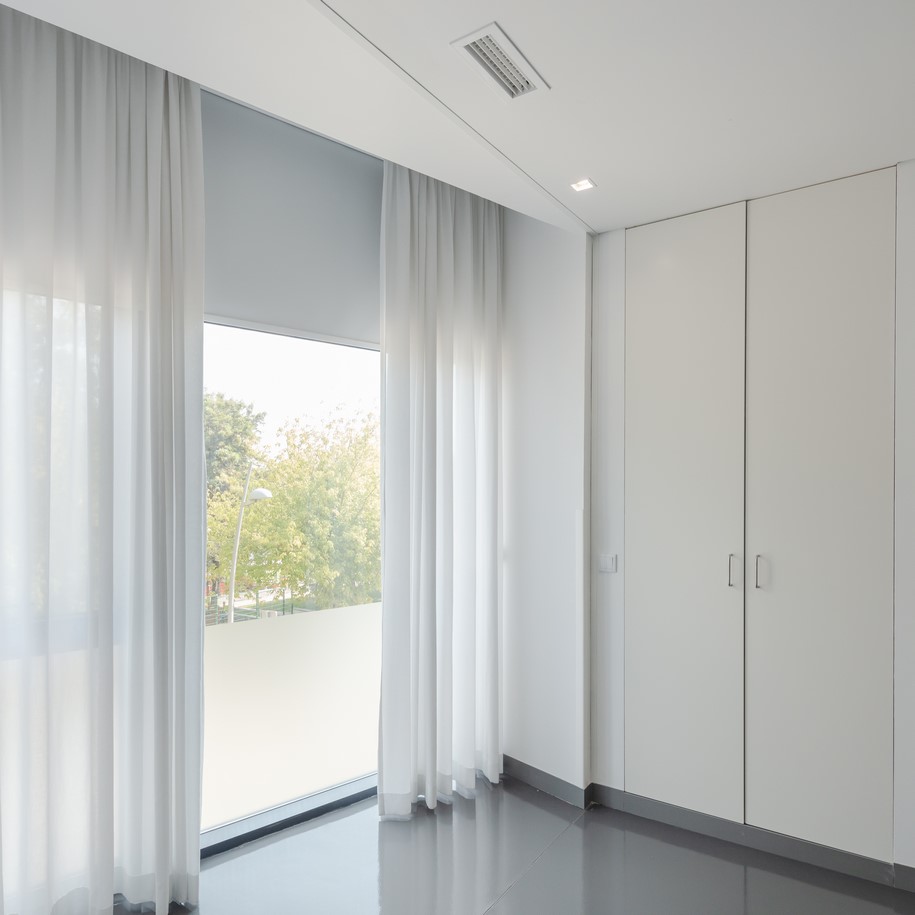
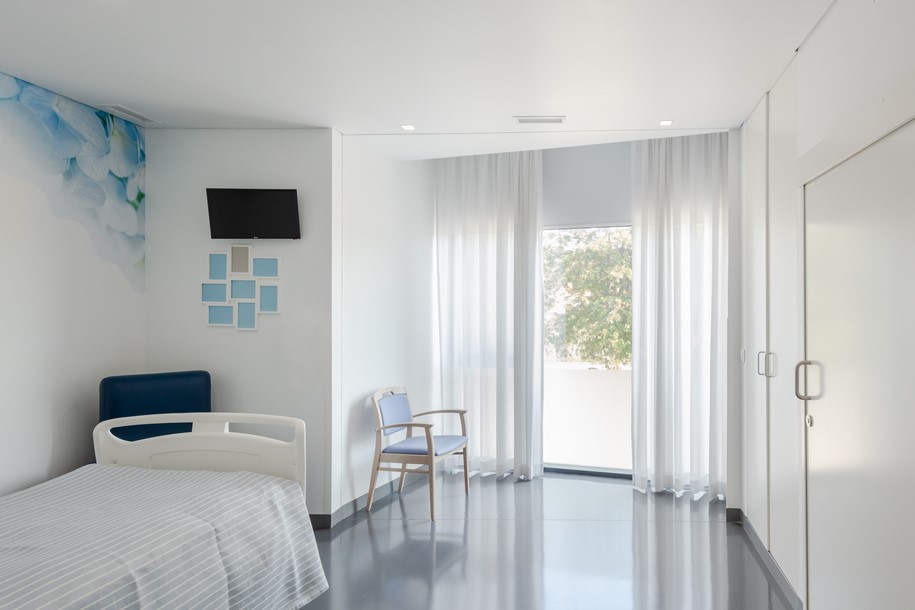
The concept is based on this principal and in the search for a very particular experience mainly focused on its users.
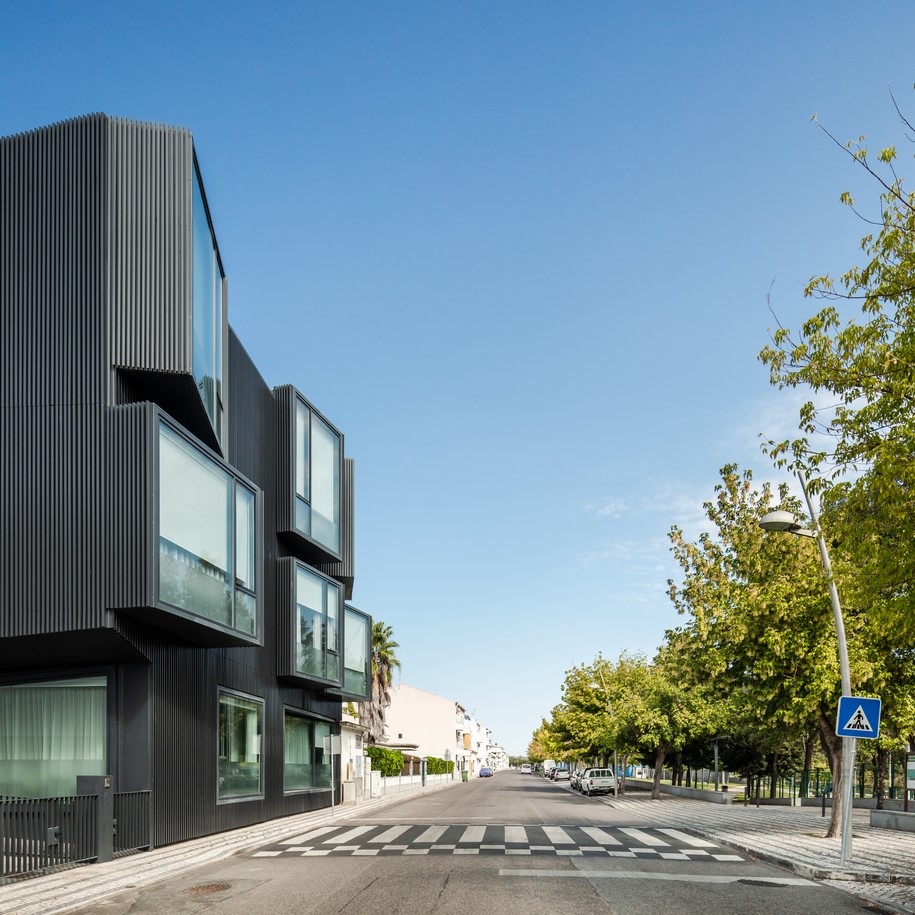
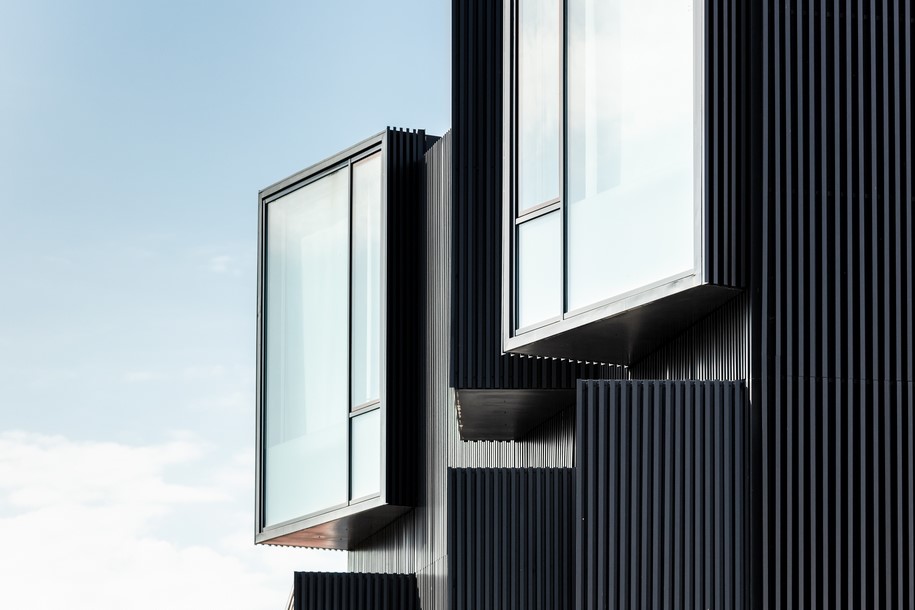
The transformation of an interior room height from 2,7 meters to an exterior facade opening of 3,5/4,5 meters height brought inside in some way a light that was before unavailable.
The geometric complexity that therefore results defines and marks the buildings image that which when introducing an expression of vertical elements had the aim of establish a relation with the surrounding tree mass and to distinguish itself in the urban landscape of the street where it stands. In resume, the project results from a functional program, a concept of living experience and use, and the relation of the building with the surrounding urban grid.
Plans
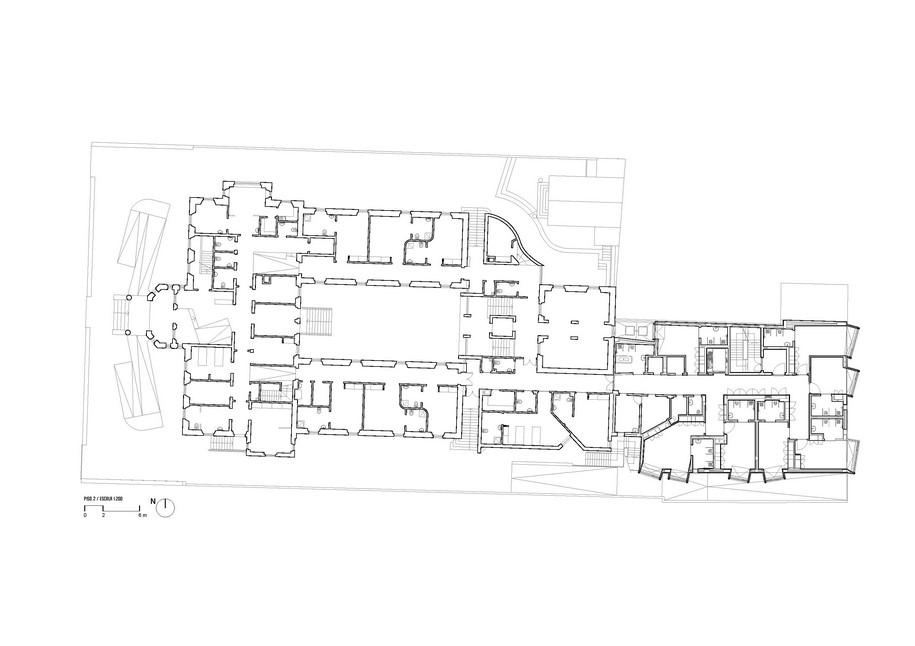
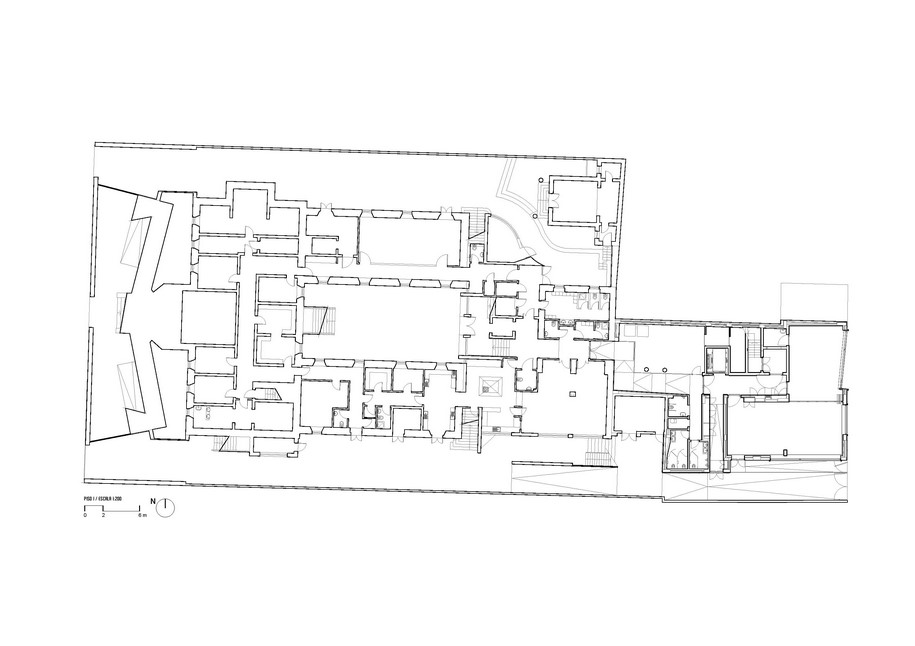
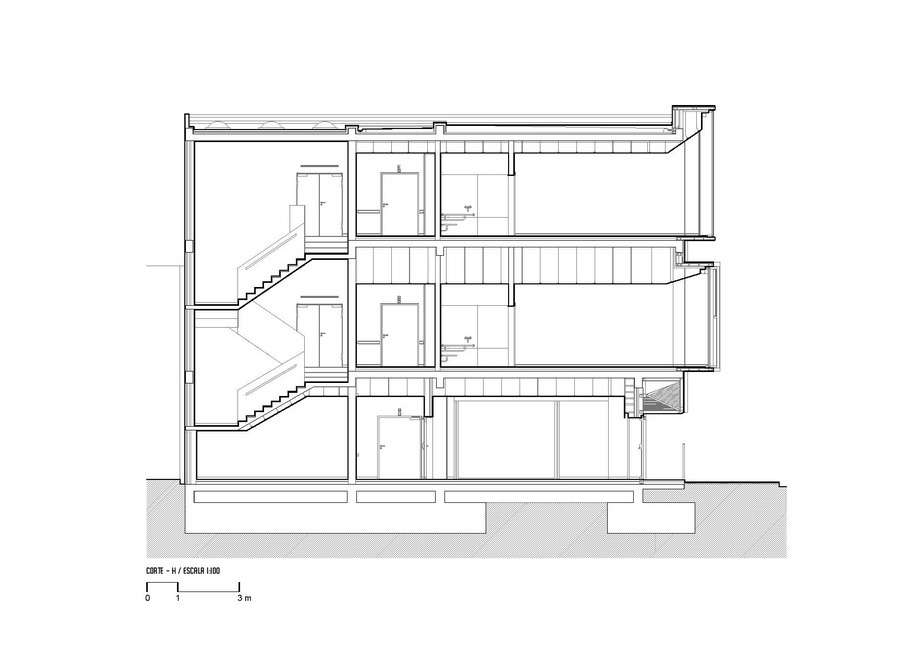
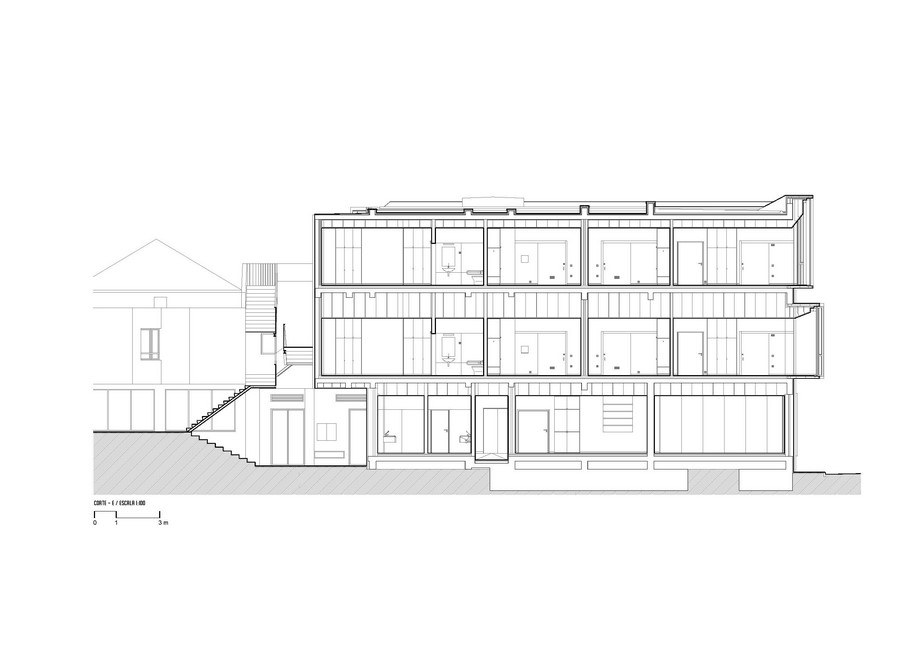
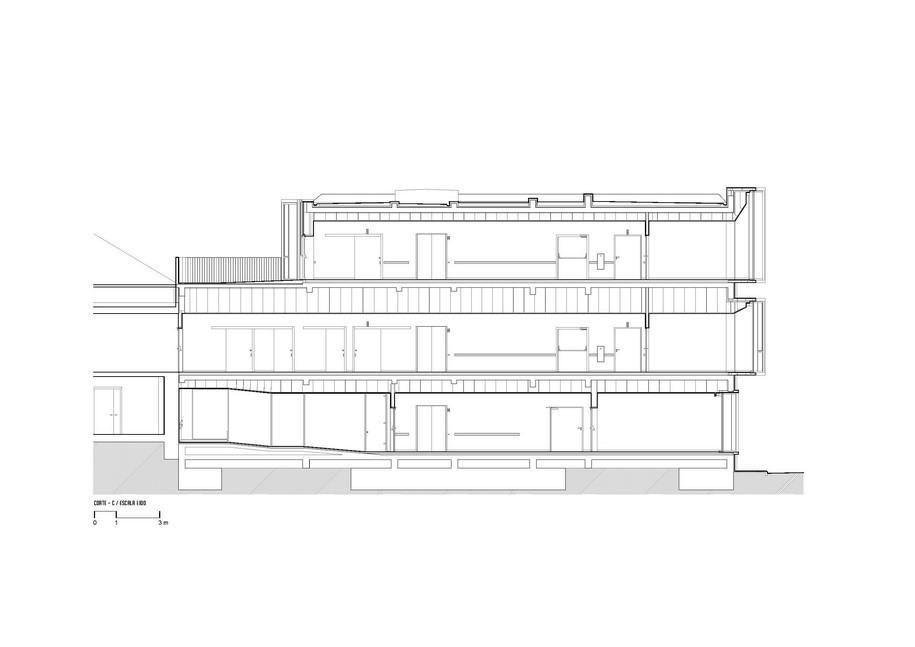
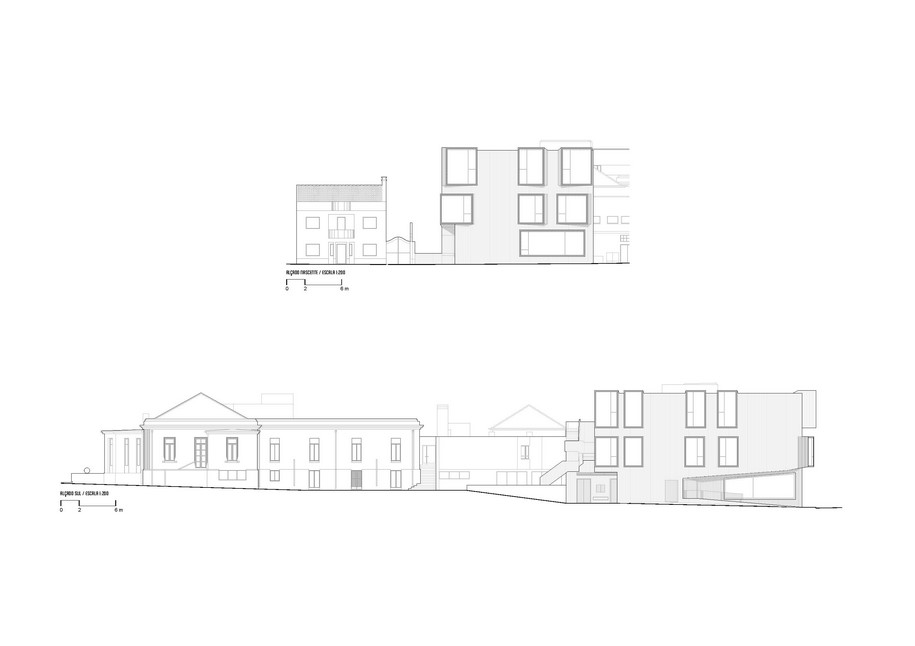
Facts & Credits
Project title Santa Casa da Misericórdia’s Elderly Care Centre, Ponte de Sor, Portugal
Architecture Nuno Piedade Alexandre
Collaborators Susana Castelo, Nídia Brígido, Vasco Tomás
Location Avenida Manuel Pires Filipe ( Avenida Marginal ), Lote II
Year 2015-2018
Structural Rogério Alves
Other Expertise José Duarte, Gonçalo Santos, Hélder Formiga
Photography João Morgado
READ ALSO: House in a grove, Chettinad, India | STO.M.P Architects
