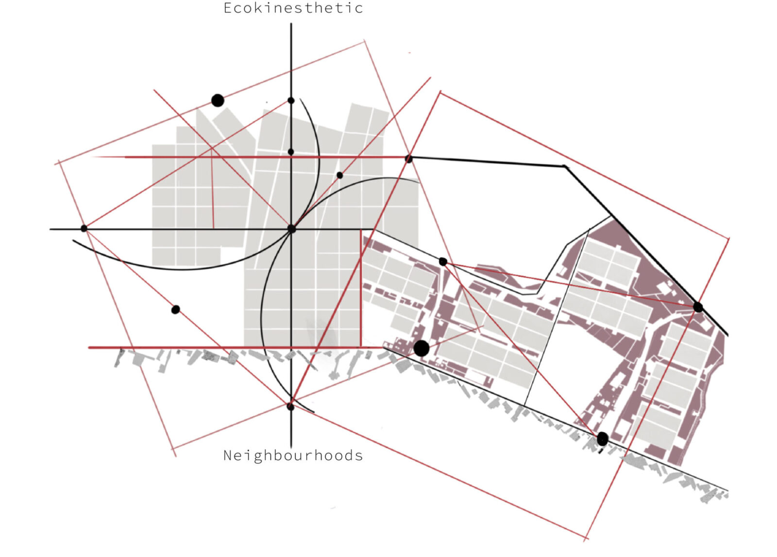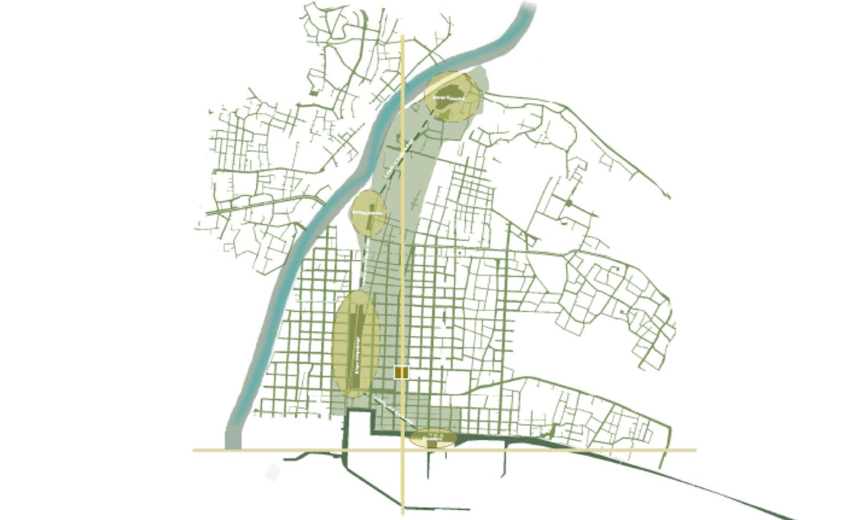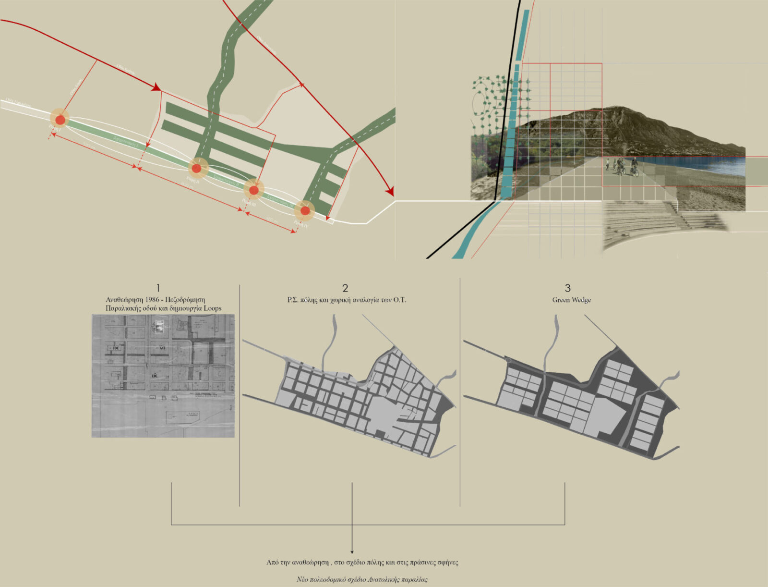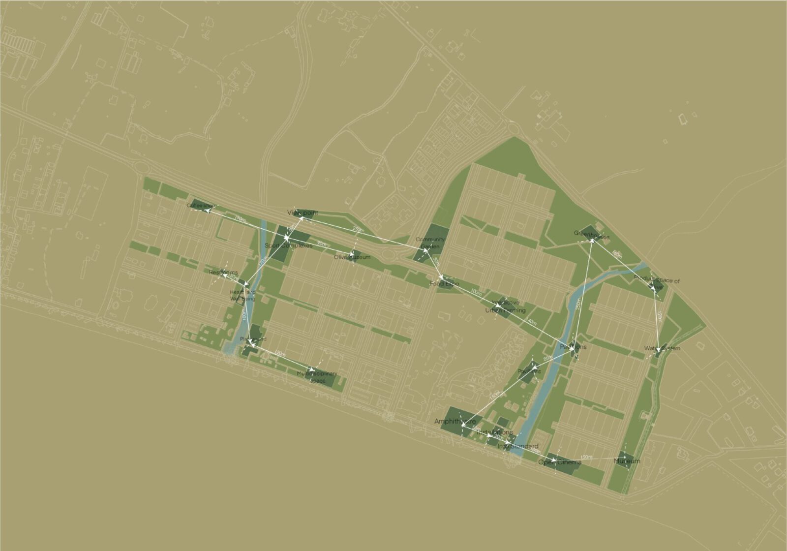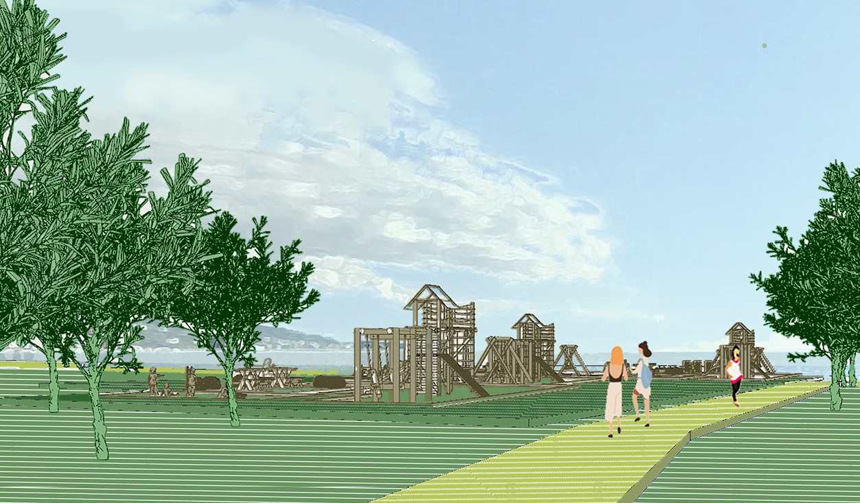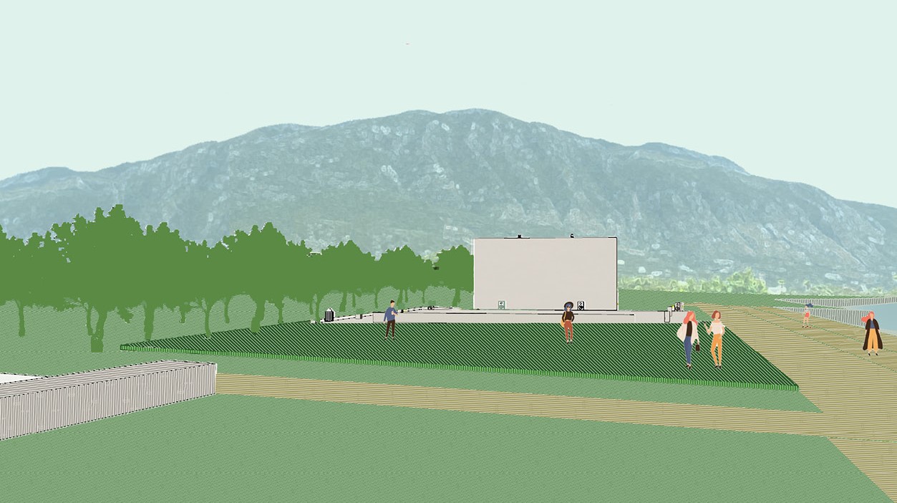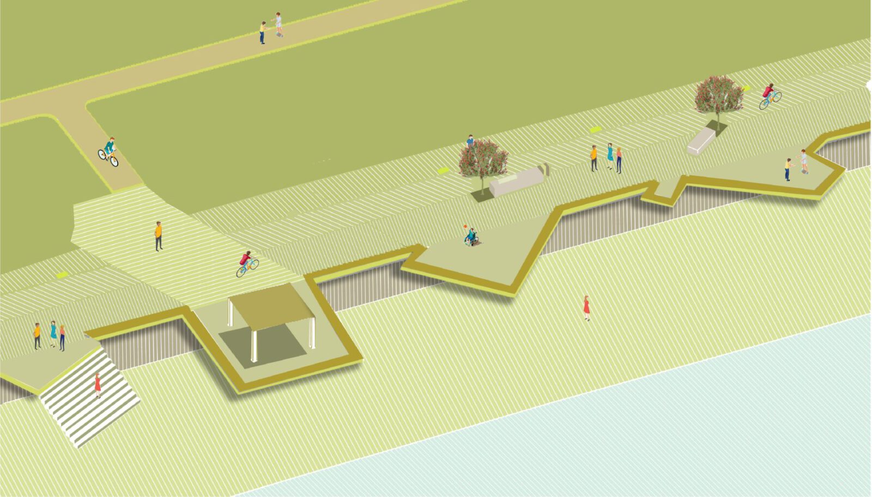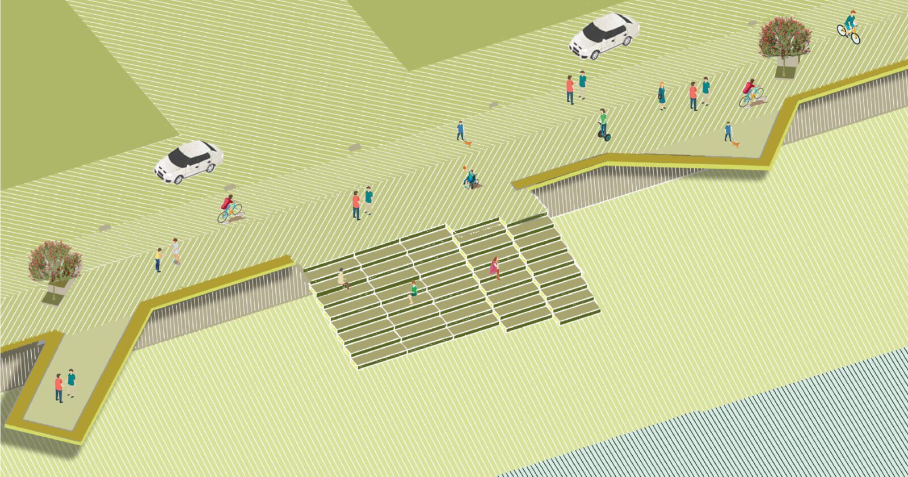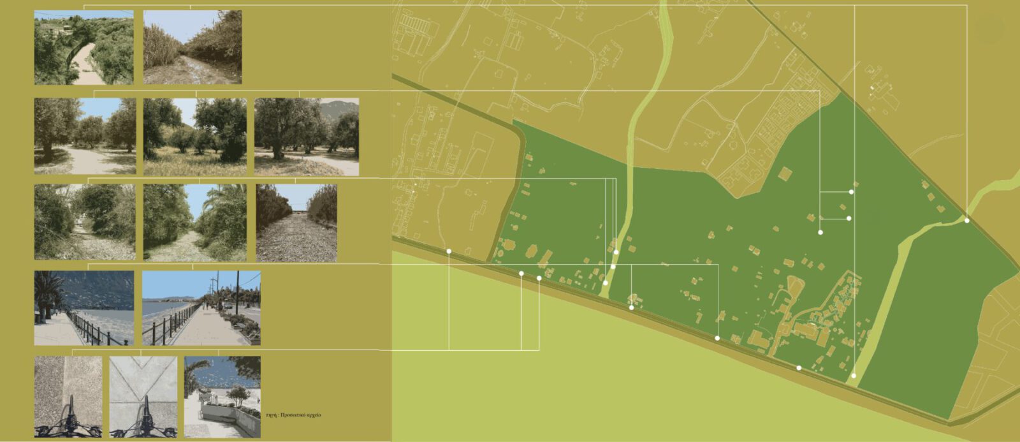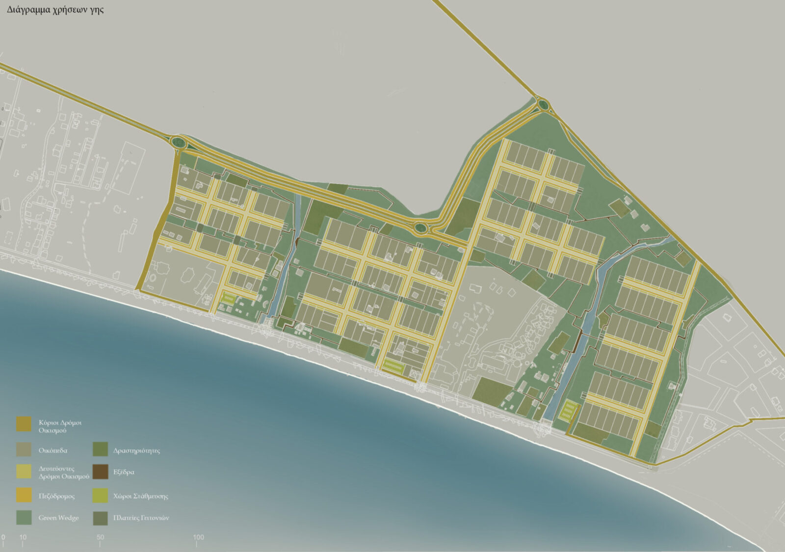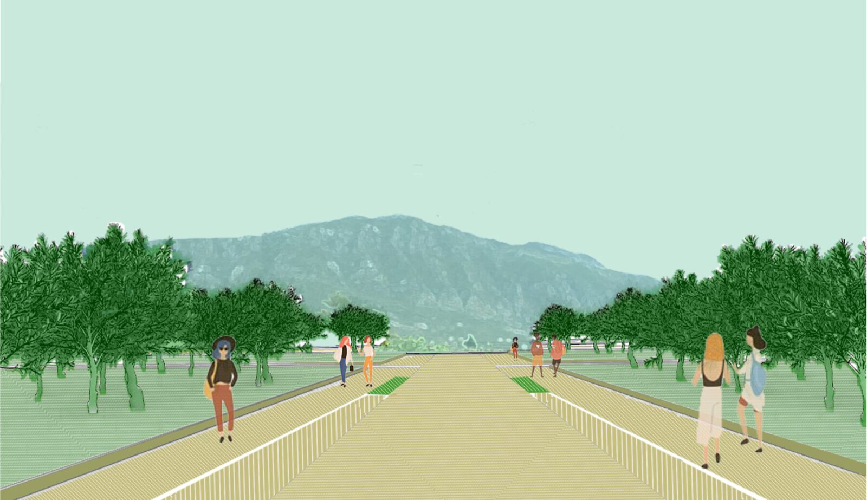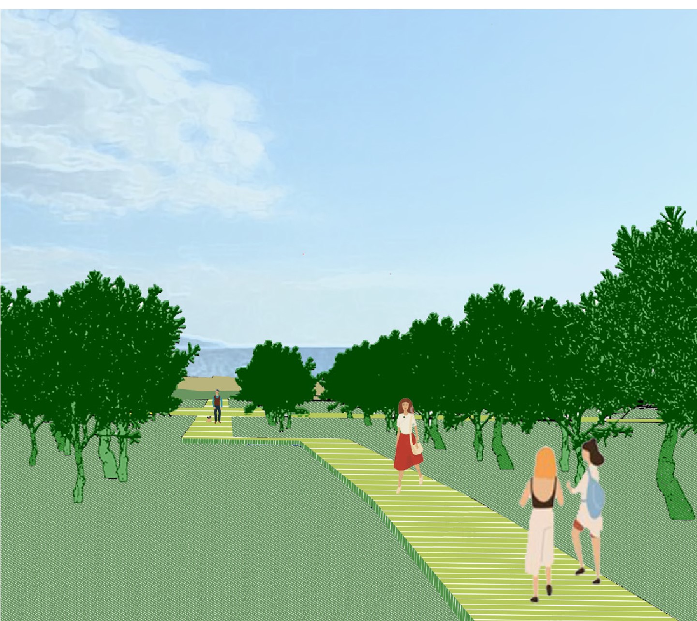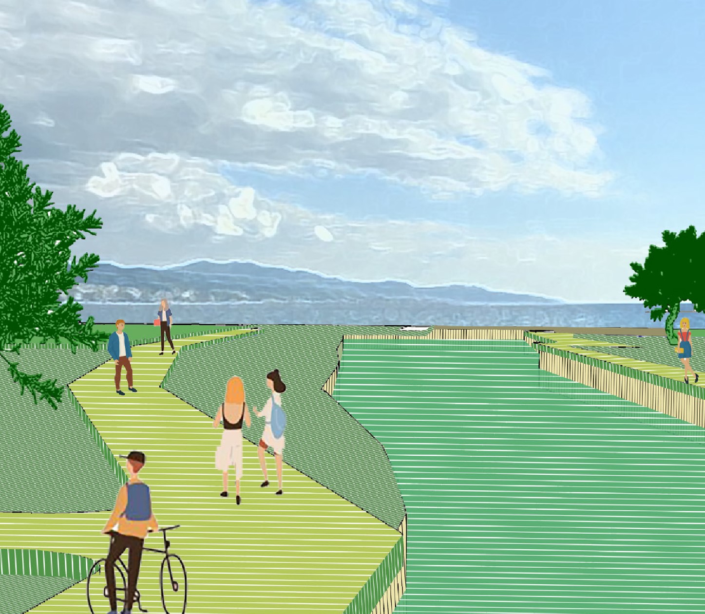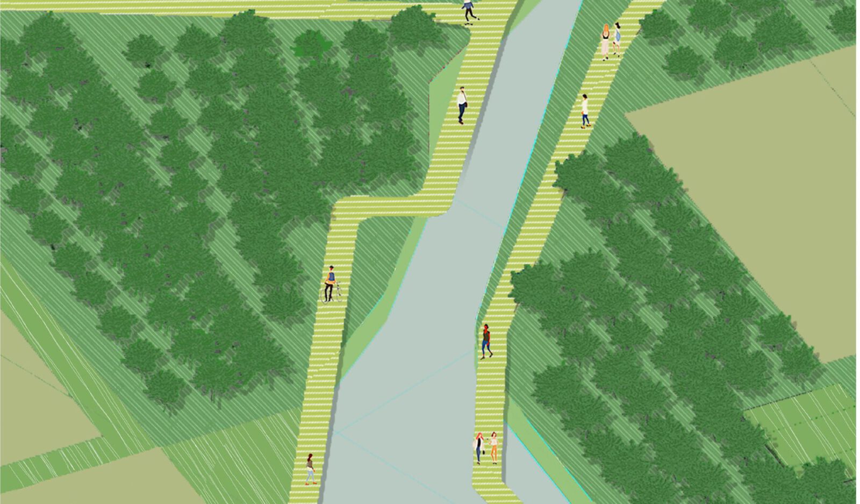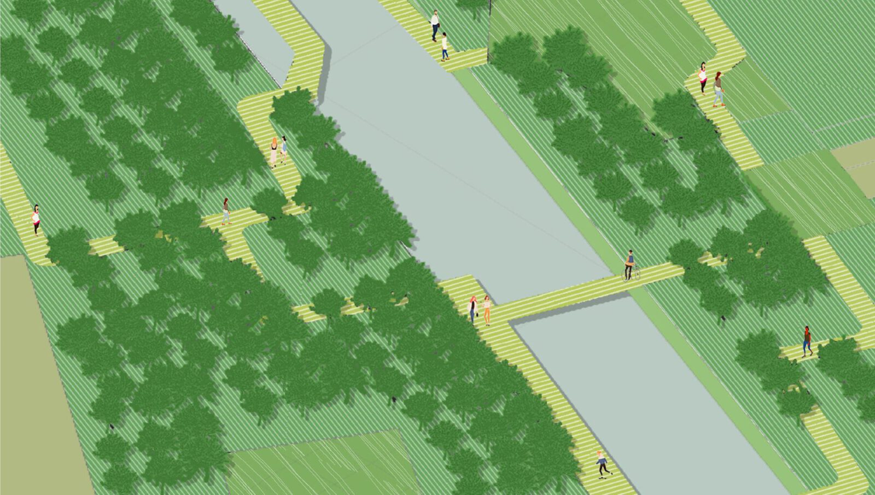The aim of this thesis by Lydia Panagoulia is to enhance the coastal area at the forefront of the city of Kalamata by establishing an innovative urban plan that forges an ideal connection with the rest of the city’s urban fabric. The proposed concept introduces eco-kinesthetic neighborhoods, representing an integrated approach to harmonize the natural and urban landscapes through dynamic movement and sustainable development principles. This natural-urban synergy is embodied in two main green wedges that converge at the coastal front. A new urban center is thus established, directly linked to the pedestrianization of the coastal zone.
These green wedges effectively bridge the boundary between the coastal zone and the eastern waterfront area by employing new natural patterns inspired by existing olive groves. This results in the generation of new spatial flows and structures that seamlessly integrate the two urban sectors. The design and function of these green wedges are grounded in sustainability principles and collectively operate as a cohesive park system featuring a diverse array of activities.
These activities are aligned with the local economy, cultural traditions, recreation, and the city’s culinary heritage, thereby fostering a vibrant, accessible urban core. The envisioned network manages a new urban green belt that supports environmental enhancement and elevates the quality of life for residents. Additionally, these green wedges are designed to serve as zones for ventilation and relaxation, promoting social interaction and well-being.
These activities are aligned with the local economy, cultural traditions, recreation, and the city’s culinary heritage, thereby fostering a vibrant, accessible urban core. The envisioned network manages a new urban green belt that supports environmental enhancement and elevates the quality of life for residents. Additionally, these green wedges are designed to serve as zones for ventilation and relaxation, promoting social interaction and well-being.
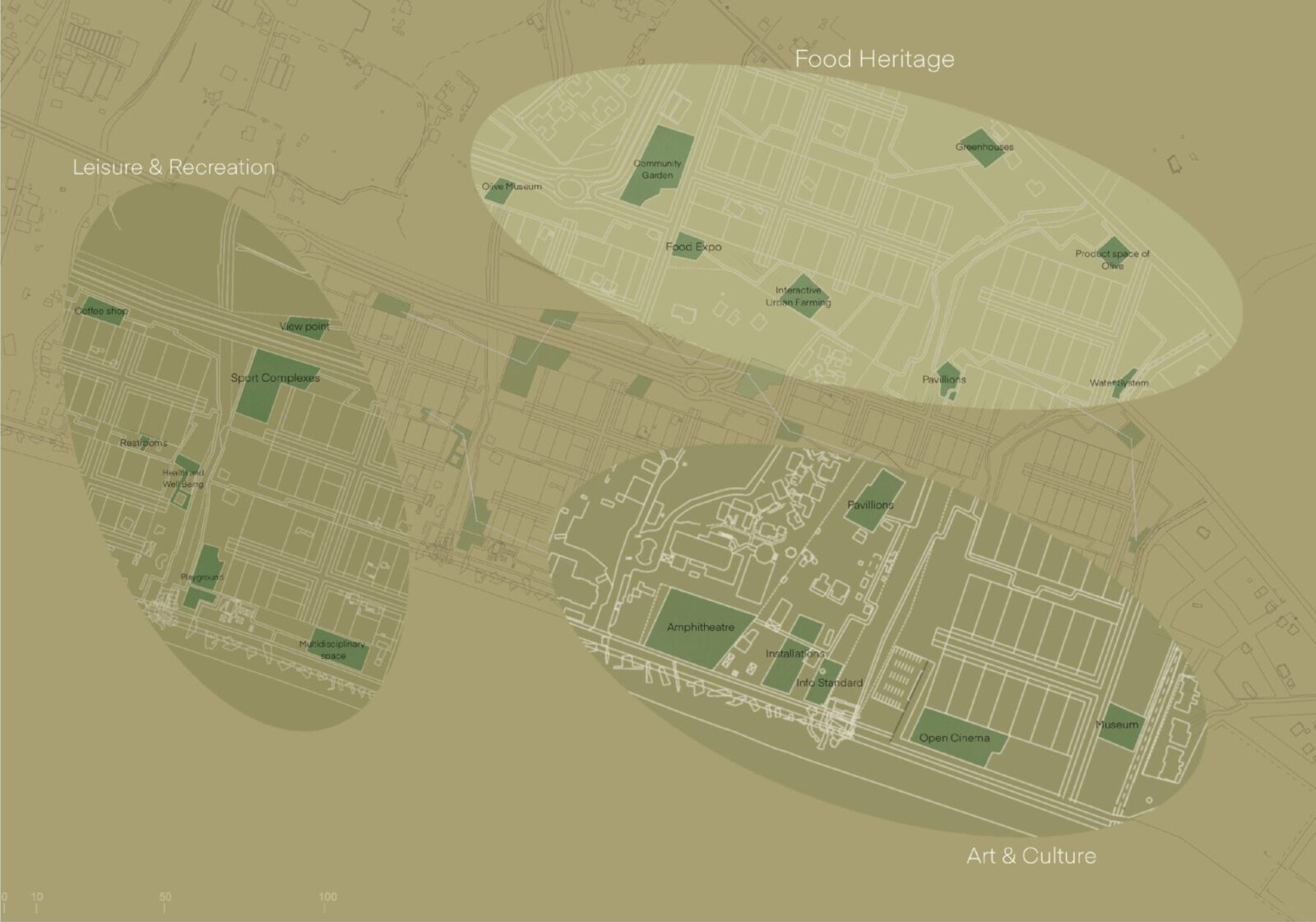
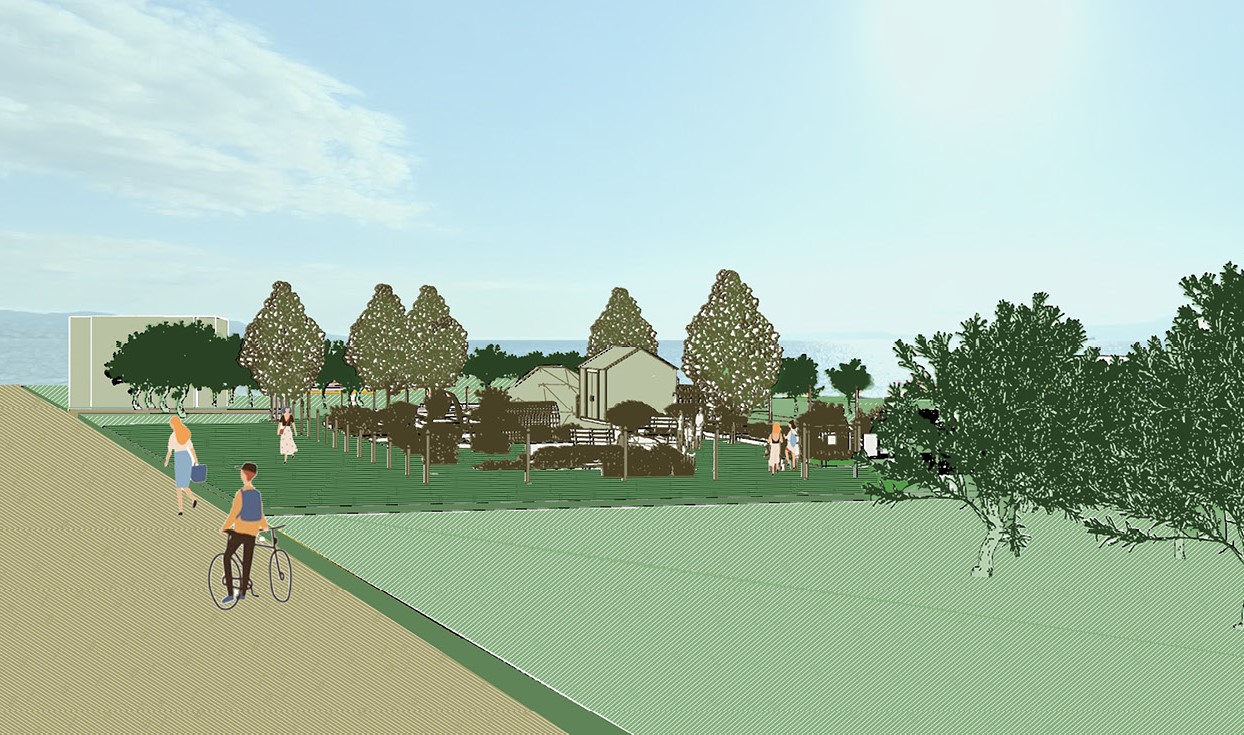
The plan features a network of small, looping roads within the revitalized coastal zone, providing convenient access from the main arterial road to the seafront. The proposed urban configuration follows a grid-like system reminiscent of a hippodrome, oriented toward the sea to integrate bioclimatic design elements. Traffic within the new road network is minimized, except for two main arterial roads connected by strategically placed roundabouts.
The primary objective of the urban plan is to enhance the kinesthetic experience for both pedestrians and vehicles, thereby reshaping the pedestrian journey and the overall perception of the city through a continuous spatial narrative. The culmination of this thesis is the redesigned coastal road, featuring platforms that extend from the beach to the sea, seamlessly connecting the urban landscape with the coastal environment while preserving the marine ecosystem.
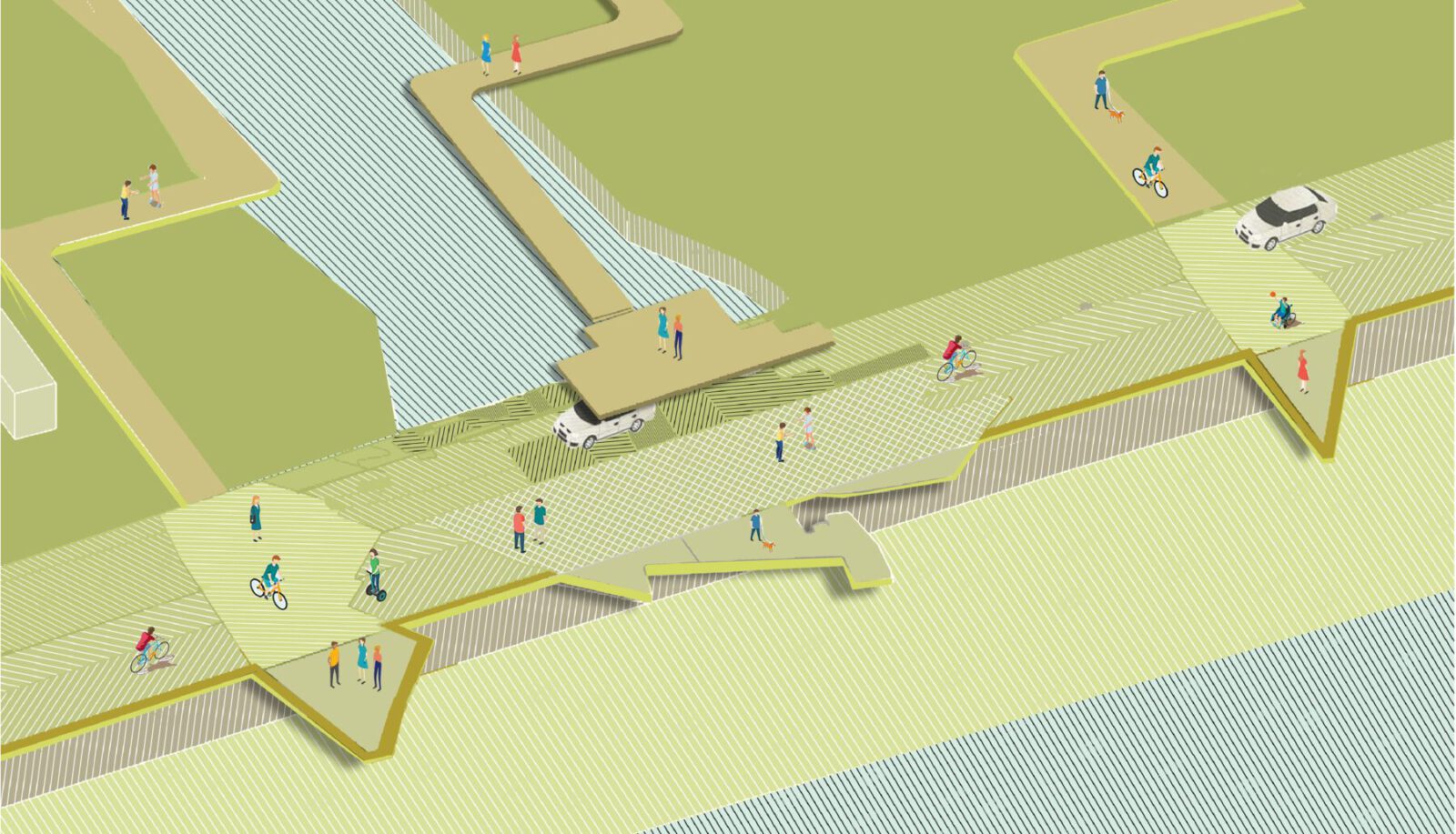
Facts & Credits
Project title:
Project type: Diploma thesis projecct
Student: Lydia Panagoulia
Supervisor: Alkistis Rodi
University: University of Patras, Department of Architecture
Date of presentation: June 2024
Στόχος της παρούσας διπλωματικής εργασίας είναι η ανάδειξη του παραλιακού μετώπου της πόλης της Καλαμάτας, δημιουργώντας μια νέα ιδανική σύνδεση με τον υπόλοιπο αστικό ιστό της πόλης, διαμέσου ενός νέου πολεοδομικού σχεδίου. Τα eco–kinesthetic neighbourhoods αποτελούν μια αμφίδρομη σχέση μεταξύ του φυσικού και του αστικού τοπίου, διαμέσου της κίνησης και των αρχών της βιώσιμης ανάπτυξης. Η συνύπαρξη φυσικού/αστικού επιτυγχάνεται μέσω 2 κεντρικών πράσινων σφηνών όπου καταλήγουν στο παραλιακό μέτωπο. Δημιουργείται ένα νέο αστικό κέντρο το οποίο συνδέεται με την πεζοδρόμηση της παραλιακής ζώνης.
Οι πράσινες σφήνες «σπάνε το όριο» ανάμεσα στην παραλιακή ζώνη και την περιοχή της Ανατολικής παράλιας , μέσω των νέων φυσικών μοτίβων που έχουν δημιουργηθεί από τα γεωτεμάχια της ελιάς καταλήγοντας να διαμορφώνουν νέες ροές και δομές στους δύο αστικούς χώρους. Οι πράσινες σφήνες βασίζονται στις αρχές της αειφορίας αλλά και παράλληλα λειτουργούν ως ένα ενιαίο πάρκο με ποικίλες δραστηριότητες που αφορούν την τοπική οικονομία τον πολιτισμό, την αναψυχή και την διατροφική κληρονομιά της πόλης, δημιουργώντας έτσι ένα νέο, προσπελάσιμο, αστικό κέντρο.
Είναι ένα συνεχόμενο δίκτυο το οποίο διαχειρίζεται την πράσινη ζώνη μιας νέας αστικής ανάπτυξης, συμβάλλοντας στην βελτίωση του περιβάλλοντος και την καλύτερη ποιότητα ζωής των πολιτών. Οι πράσινες σφήνες στοχεύουν να λειτουργούν ως χώροι εξαερισμού και εκτόνωσης των κατοίκων, συνδυάζοντας μετέπειτα τον κοινωνικό χαρακτήρα.
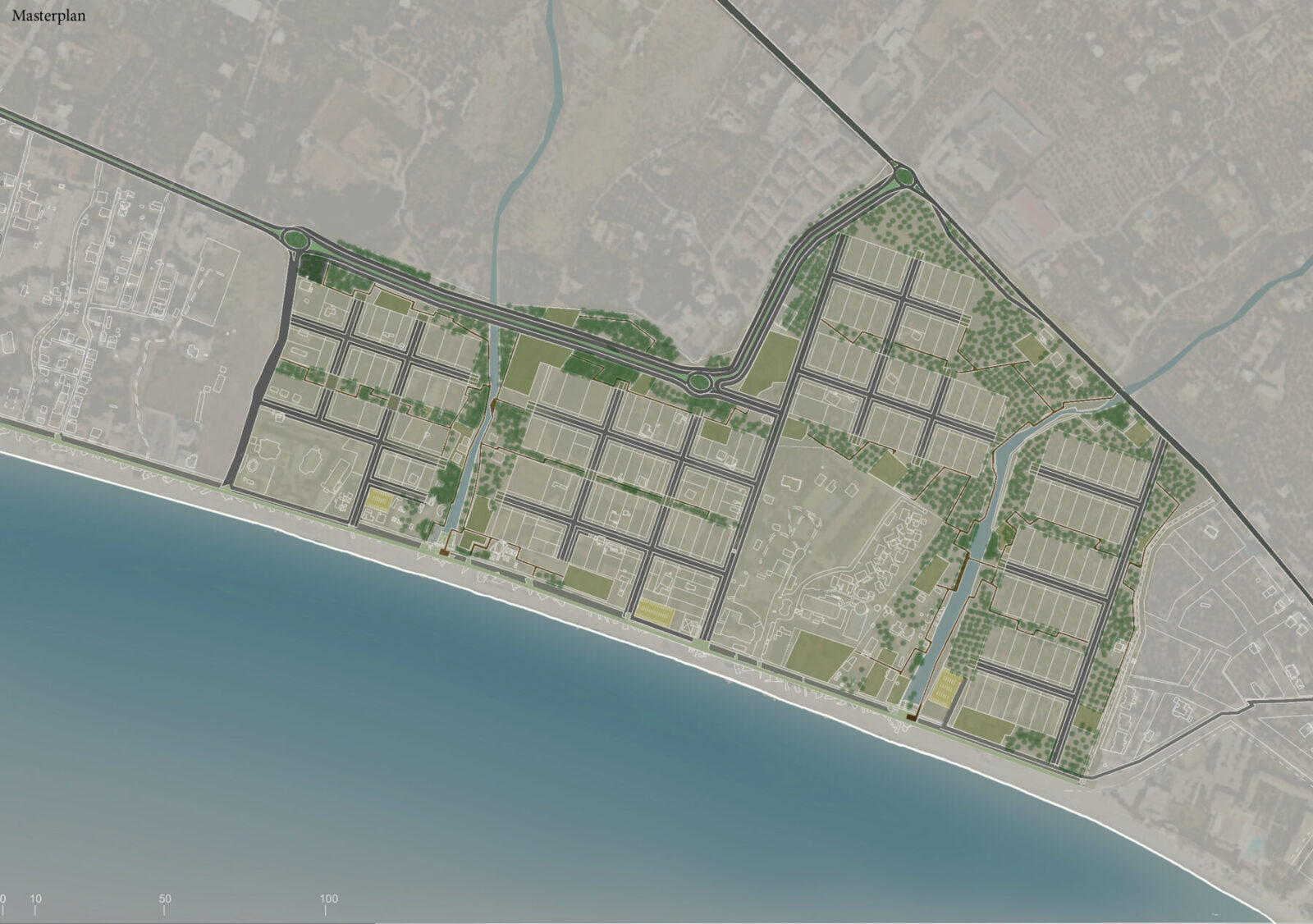
Η μεθοδολογία της πολεοδόμησης βασίζεται στη διάνοιξη της οδού Κρήτης η οποία αποτελεί σημαντικό ρόλο προκειμένου να εφαρμοστεί ο πολεοδομικός σχεδιασμός της πόλης στο παραλιακό μέτωπο, σύμφωνα με τον οποιο δημιουργείται ζώνη χωρών πρασίνου και πεζοδρόμησης. Με το παρόν σχεδιο ακολουθείται ένα μοτίβο των μικρών οδικών αρτηριών εντός του χώρου ανάπλασης της παραλιακής (Loop) τα οποία εξυπηρετούν την εύκολη πρόσβαση πολίτων και επισκεπτών από την κύρια αρτηρία στην παραλιακή οδό.
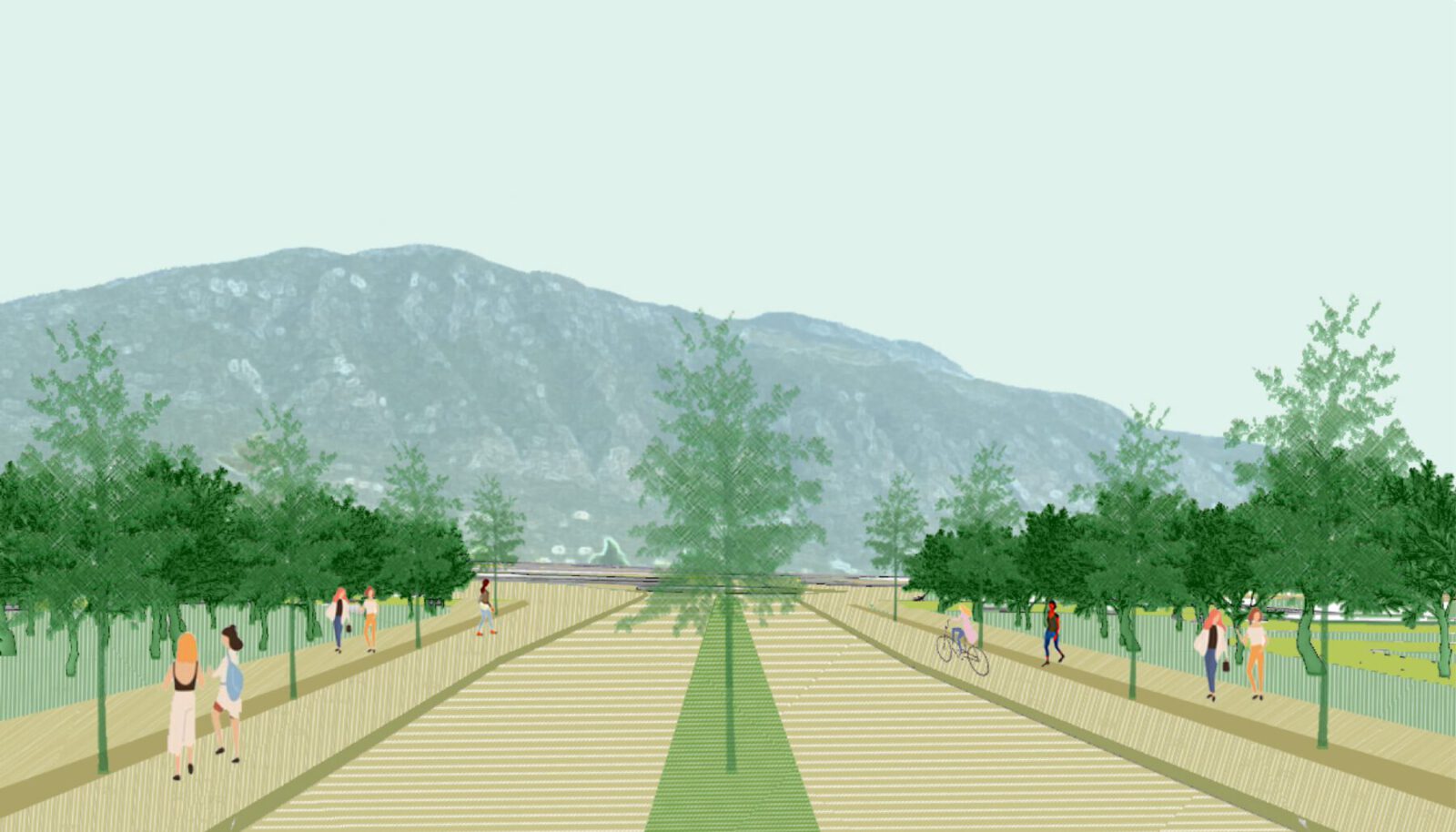
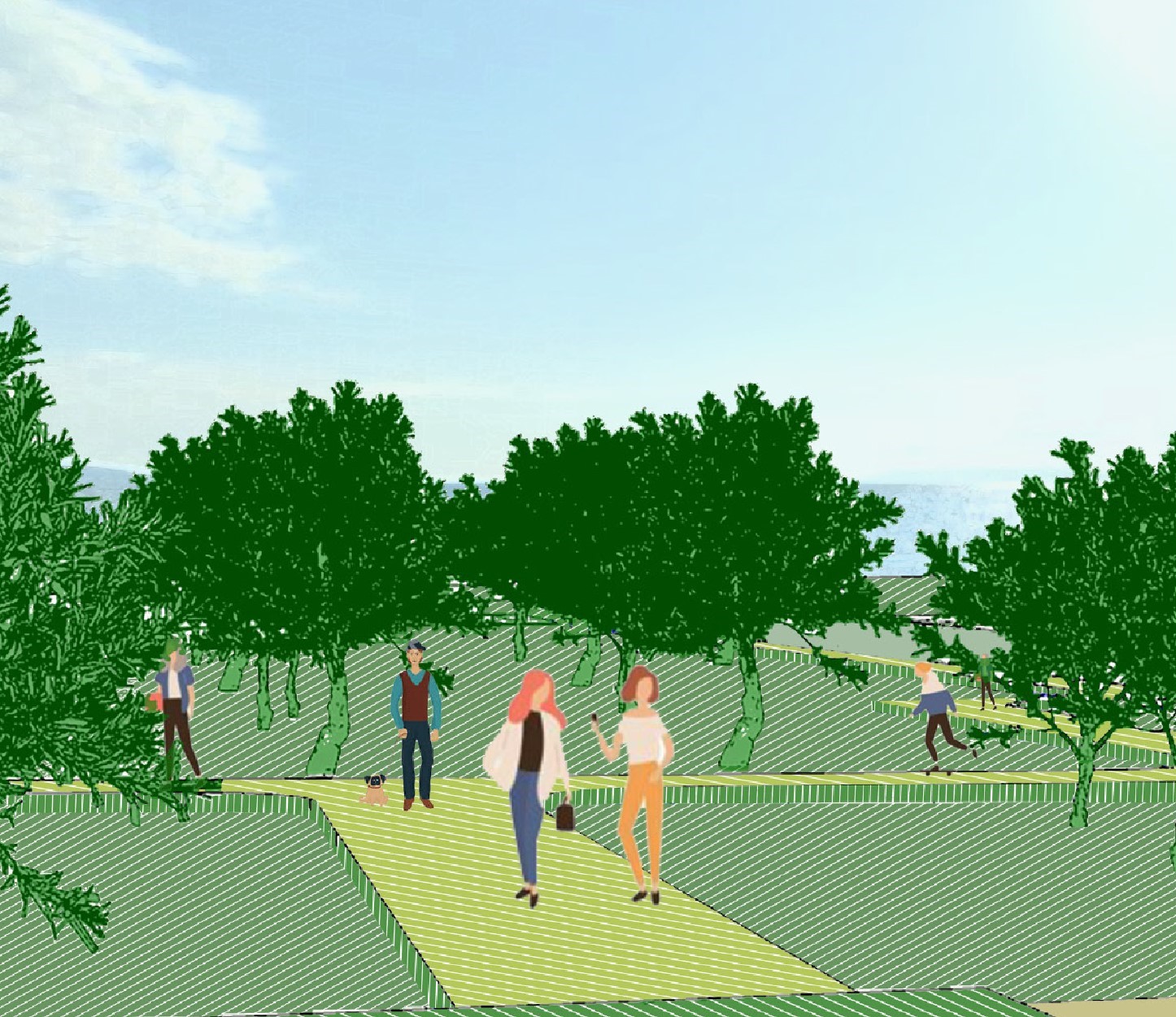
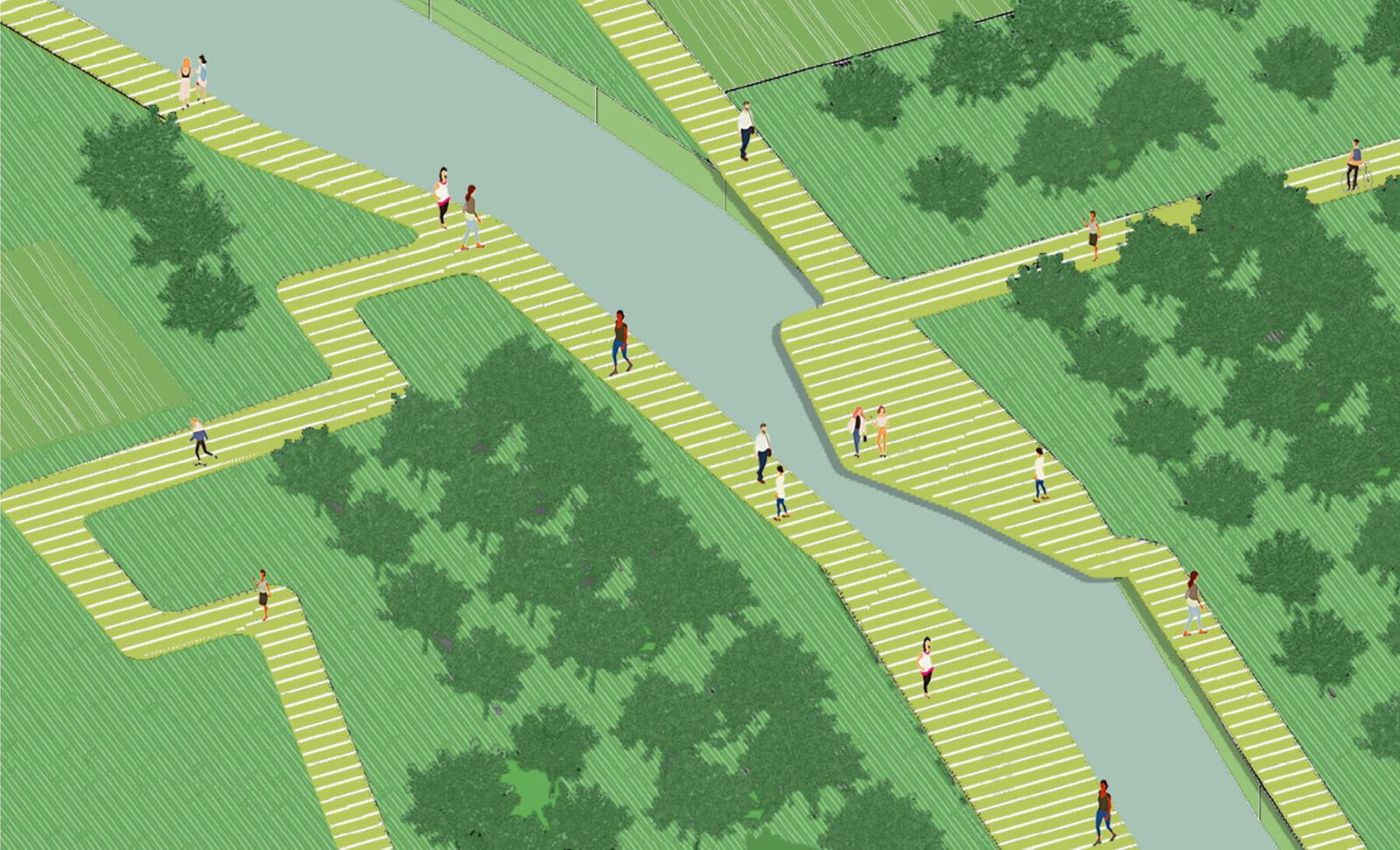
Στοιχεία έργου
Tίτλος έργου: Eco–kinesthetic neighbourhoods
Τύπος έργου: Diploma thesis projecct
Φοιτήτρια: Λυδία Παναγούλια
Επιβλέπουσα καθηγήτρια: Άλκηστις Ρόδη
Πανεπιστήμιο: Τμήμα Αρχιτεκτόνων Μηχανικών, Πανεπιστήμιο Πατρών
Ημερομηνία παρουσίασης: Ιούνιος 2024
READ ALSO: Jelšava Cabins in Slovakia | by 2021 architekti
