The office building on the Burgemeester Pabstlaan dates back to the seventies and is centrally located in Hoofddorp close to Amsterdam.
To respond to the current market it will be better to increase the number of rentable spaces and make the building more flexible. How can we create a strong identity that contributes to better recognition, communication and functioning for the new companies? We space. That’s our name for the communal area at the heart of the building. It’s a place that brings people together. We enlarged the existing void and connected the floors to a spectacular staircase to create new physical connections.
The staircase as a tool for communication, lends the building a collective identity and a social space where people can meet. As a vertical lobby that offers views of all floors, it tells occupants that they are part of a larger world.
The staircase is constructed of steel and wrapped with simple sheets of plywood. Custom-made railings are milled from the same sheets using an affordable industrial technique that lends the result an almost handcrafted appearance.
Studioninedots a is also responsible for the building’s new visual identity and signing.
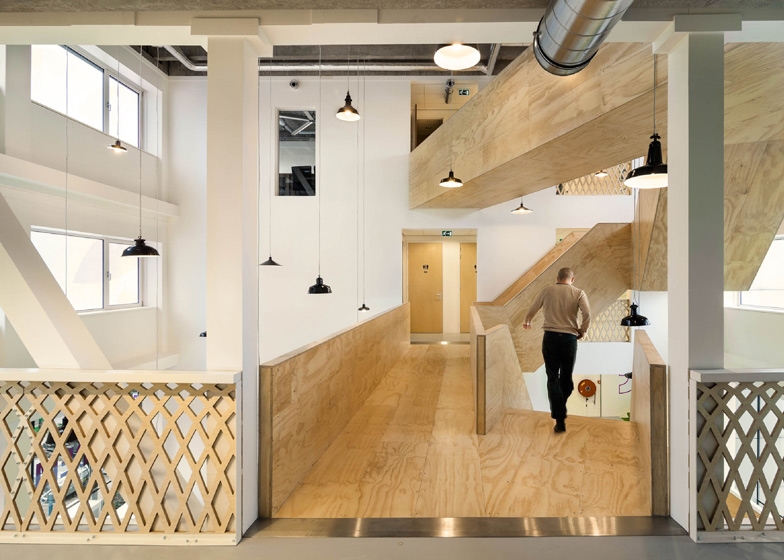 PHOTOGRAPHY: PETER CUYPERS
PHOTOGRAPHY: PETER CUYPERS 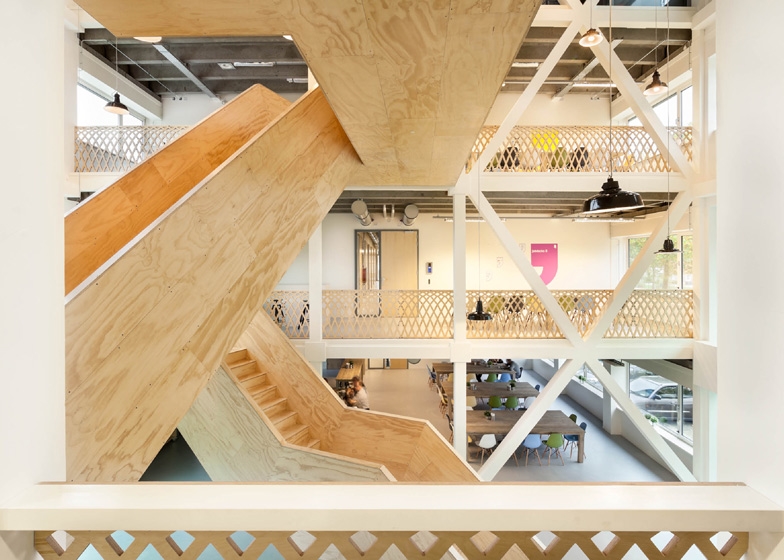 PHOTOGRAPHY: PETER CUYPERS
PHOTOGRAPHY: PETER CUYPERS 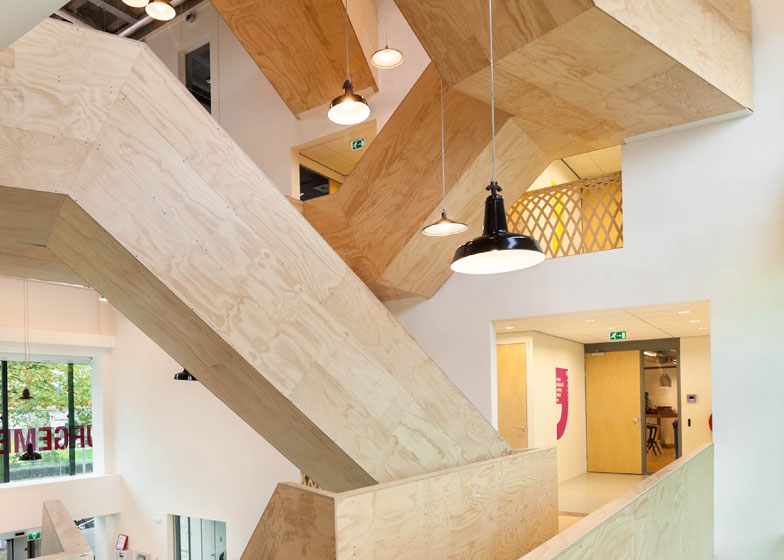 PHOTOGRAPHY: PETER CUYPERS
PHOTOGRAPHY: PETER CUYPERS 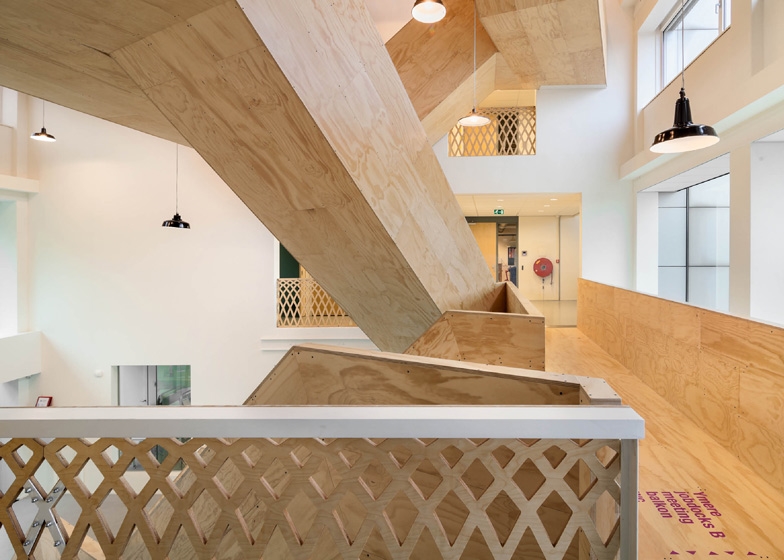 PHOTOGRAPHY: PETER CUYPERS
PHOTOGRAPHY: PETER CUYPERS 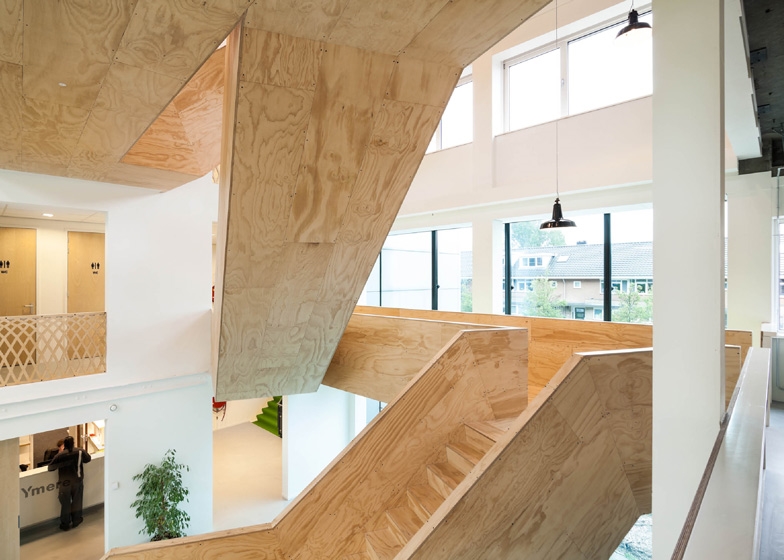 PHOTOGRAPHY: PETER CUYPERS
PHOTOGRAPHY: PETER CUYPERS 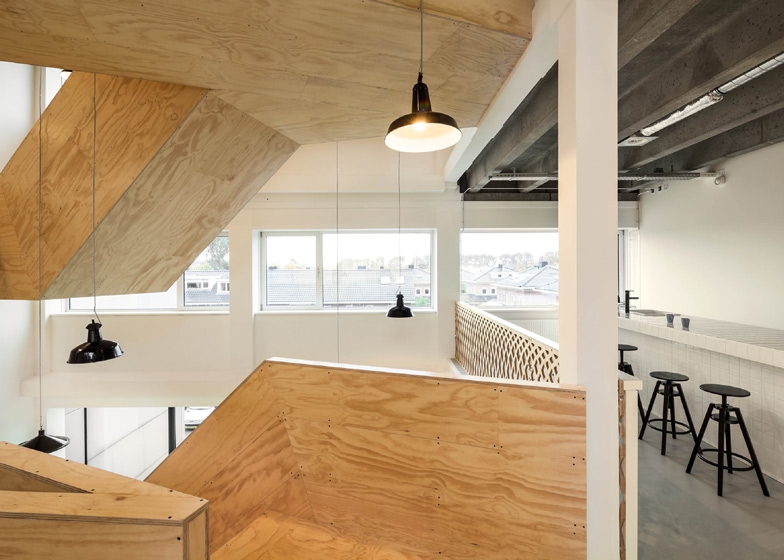 PHOTOGRAPHY: PETER CUYPERS
PHOTOGRAPHY: PETER CUYPERS 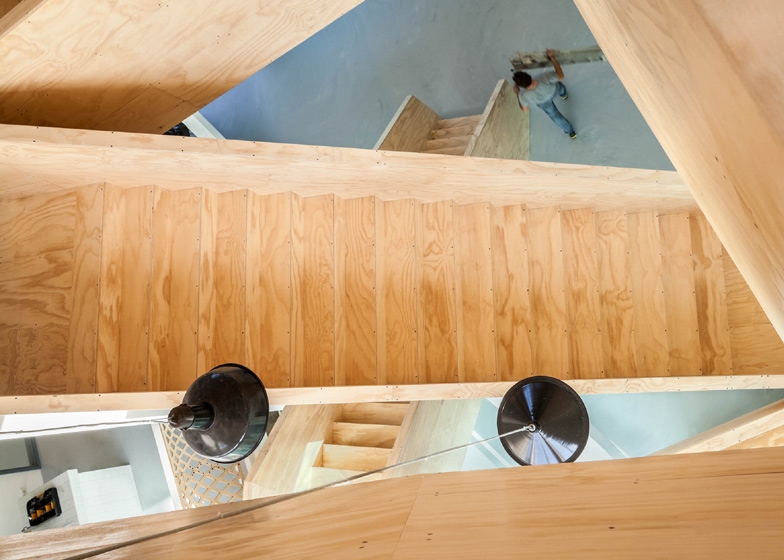 PHOTOGRAPHY: PETER CUYPERS
PHOTOGRAPHY: PETER CUYPERS 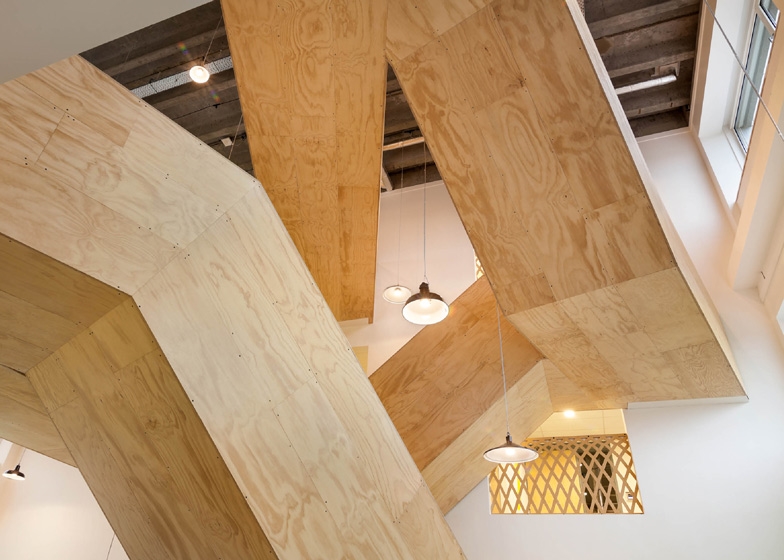 PHOTOGRAPHY: PETER CUYPERS
PHOTOGRAPHY: PETER CUYPERS 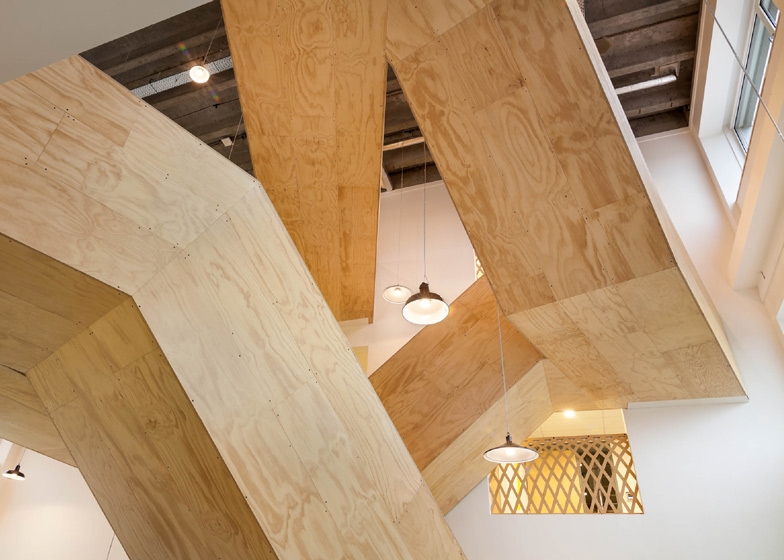 PHOTOGRAPHY: PETER CUYPERS
PHOTOGRAPHY: PETER CUYPERS 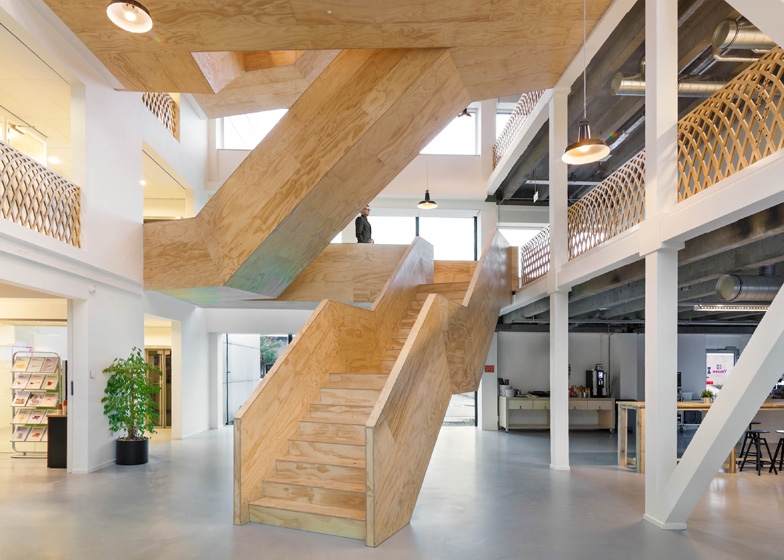 PHOTOGRAPHY: PETER CUYPERS
PHOTOGRAPHY: PETER CUYPERS READ ALSO: NEW SO-IL PAVILION / SPIKY