Colors Urban Hotel design had two challenges: working with a listed building which was designed by Hasid Fernandez and Jacques Pleyber in 1925, and the design of a contemporary hotel, up to the standards of the modern traveler. The building has views both on Tsimiski and Agiou Mina streets. It has a three-parts facade with wide openings and pilasters, big interior height and a large central atrium.
The unique architectural decorative elements, along with the plastering of the ceiling, had to be preserved and remain apparent. It was this requirement that led to visible mechanical installations throughout the building. Furthermore, the copper-colored elevator and railings are a unique feature of the building.
The division of each facade in three parts, defined the plan layout; three rooms in the front and back of every floor and a central one, which opens up to the atrium. The reception is located on the ground floor on Tsimiski Street, while the “Garden Bar”, the breakfast area, serving also as a cafe bar, is located on Agiou Mina Street. On the first floor, the administrative offices, the spa and auxiliary spaces are located. The rooms occupy three floors while there is a plan to extend to the fourth floor with suites as well.
The interior design of the Colors Urban Hotel is developed around the idea of the thematic room. The themes (such as nature, music, cinema, comics, astronomy and books) make each and every room unique, differentiating them in regard to the furniture design, the colors of the flooring and the walls, the wallpapers and the graphic elements used. The furniture is made of metal and wood and it is tailor made for each room.
Another feature of the Colors Urban Hotel is the bigger space allowance of each room, compared to the typical hotel rooms. This characteristic led to a new typology of layout, allowing the bed to be placed in the center of the room and the desk behind it, while open wardrobes and offices, as well as nooks used as nightstands, are used. The high ceilings allowed the placement of a second bed on top of the main one while the floor-to-ceiling windows to the full width of each room, open the rooms to the city view and enhance a wider feel of the space, even further.
GR
Ο σχεδιασμός του ξενοδοχείου Colors Urban Hotel είχε δύο αντικείμενα: την επέμβαση στο διατηρητέο κτίριο που οι αρχιτέκτονες Χασίδ Φερνάντες και Ζακ Πλεμπέρ σχεδίασαν το 1925 και τον σχεδιασμό ενός ξενοδοχείου που απευθύνεται στις ανάγκες του νέου, σύγχρονου ταξιδιώτη. Το κτίριο είναι διαμπερές με όψεις στις οδούς Τσιμισκή και Αγίου Μηνά. Έχει τριμερή όψη, με μεγάλα ανοίγματα και παραστάδες, μεγάλο εσωτερικό ύψος, και ένα μεγάλο κεντρικό αίθριο.
Τα ιδιαίτερα αρχιτεκτονικά διακοσμητικά στοιχεία του, όπως τα γύψινα της οροφής, έπρεπε να διατηρηθούν σε όλα τα σημεία και να παραμείνουν εμφανή. Η απαίτηση αυτή οδήγησε επιπλέον, σε εμφανείς μηχανολογικές εγκαταστάσεις σε όλο το κτίριο ενώ ταυτόχρονα το χάλκινο χρώμα που εφαρμόστηκε τόσο σε αυτές όσο και στον ανελκυστήρα, το ανέδειξε σε ένα ακόμη ιδιαίτερο στοιχείο του κτιρίου.
Η διαίρεση της κάθε όψης σε τρία μέρη καθόρισε τη χωροθέτηση τριών δωματίων μπροστά και πίσω σε κάθε όροφο, και ενός κεντρικού, το οποίο φωτίζεται από το αίθριο. Στο ισόγειο, βρίσκεται η υποδοχή επί της οδού Τσιμισκή, ενώ επί της Αγίου Μηνά βρίσκεται το “Garden Bar” χώρος στον οποίο σερβίρεται το πρωινό αλλά και καφέ μπαρ, ανοιχτό και στο κοινό της πόλης.
Στον πρώτο όροφο του Colors Urban Hotel, τοποθετούνται το spa, τα γραφεία και βοηθητικοί χώροι ενώ τα δωμάτια καταλαμβάνουν τρεις ορόφους, με πλάνο στο μέλλον να επεκταθούν και στον τέταρτο με σουίτες. Ο σχεδιασμός των εσωτερικών χώρων κινήθηκε στην ιδέα του θεματικού δωματίου, με κάθε ένα από τα 21 δωμάτια να έχει διαφορετική σχεδιαστική θεματολογία. Θέματα όπως η φύση, η μουσική, ο κινηματογράφος, τα κόμικς, η αστρονομία, τα βιβλία, διαφοροποιούν έντονα κάθε δωμάτιο και καθορίζουν σε μεγάλο βαθμό τον σχεδιασμό και τα χρώματα των επίπλων, τα χρώματά του δαπέδου και των τοίχων, τις ταπετσαρίες και τις γραφιστικές παρεμβάσεις. Τα έπιπλα είναι μεταλλικά και ξύλινα, σχεδιάζονται και κατασκευάζονται ειδικά για κάθε δωμάτιο, ενώ οι λεπτομέρειές τους καθορίζονται από το θέμα κάθε δωματίου.
Χαρακτηριστικό του Colors Urban Hotel είναι επίσης το συγκριτικά μεγαλύτερο εμβαδόν των δωματίων, σε σχέση με τα συνήθη, γεγονός που οδήγησε σε μια νέα τυπολογία διαρρύθμισης δωματίων με το κρεβάτι να τοποθετείται στο κέντρο του χώρου, το γραφείο πίσω από αυτό, με εσοχές που λειτουργούν ως κομοδίνα, ανοιχτές ντουλάπες, και γραφεία. Το ύψος των δωματίων οδήγησε επίσης στην τοποθέτηση και δεύτερου κρεβατιού σε δεύτερο επίπεδο, που χρησιμοποιείται ως day bed. Τα πολύ μεγάλα ανοίγματα από το δάπεδο έως την οροφή και σε όλο το πλάτος κάθε δωματίου, ανοίγουν τα δωμάτια στην πόλη, διευρύνοντας οπτικά την έκταση τους ακόμη περισσότερο.
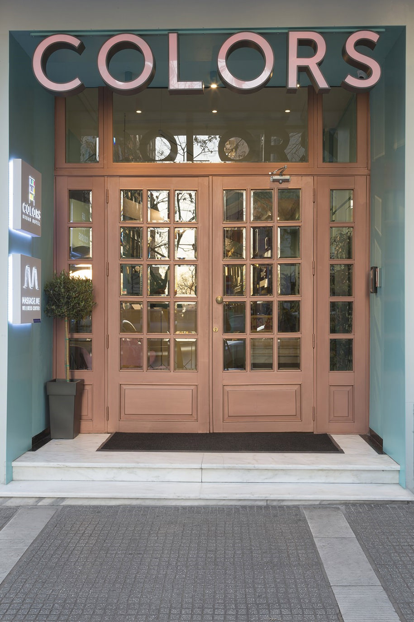
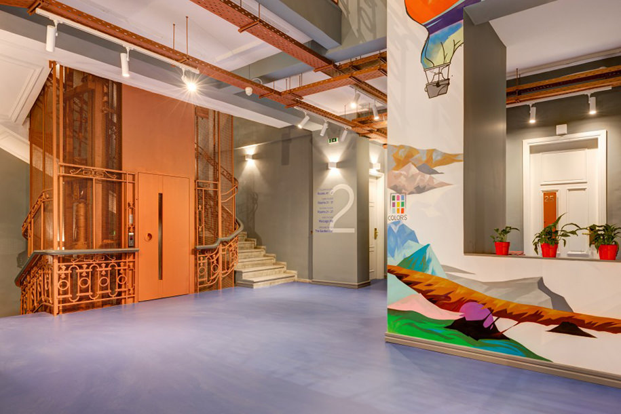
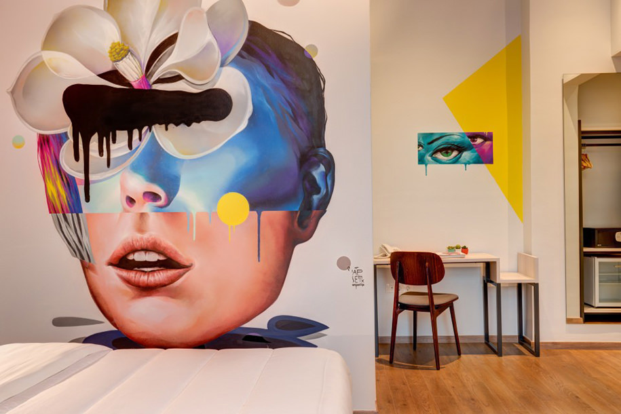
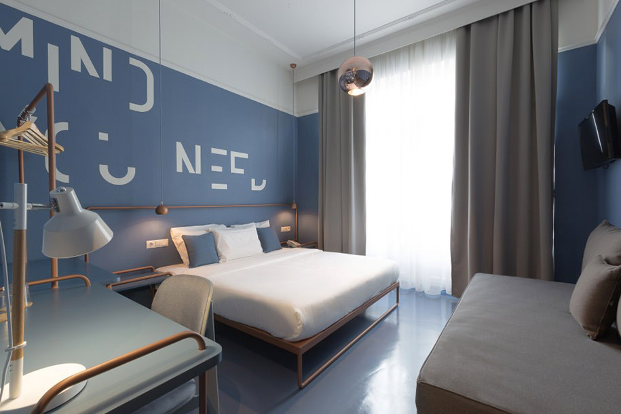
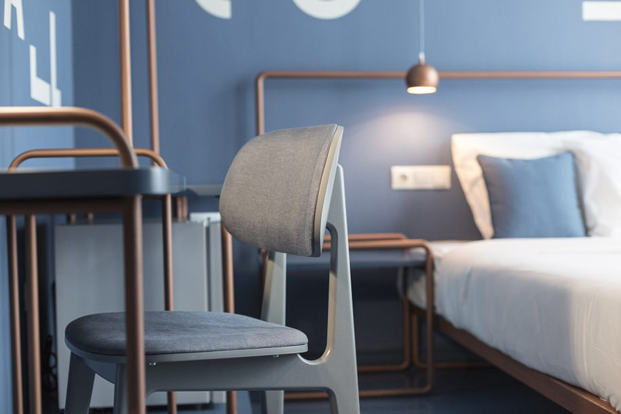
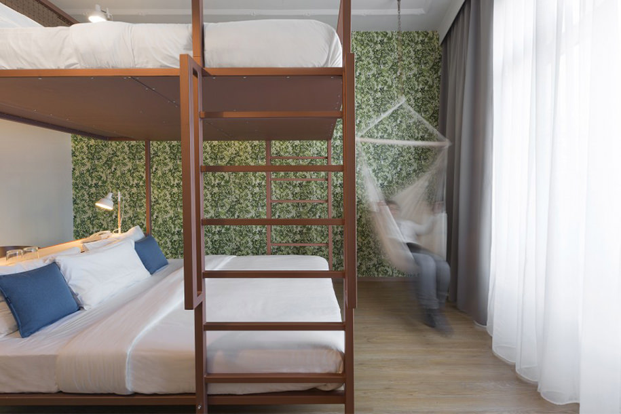
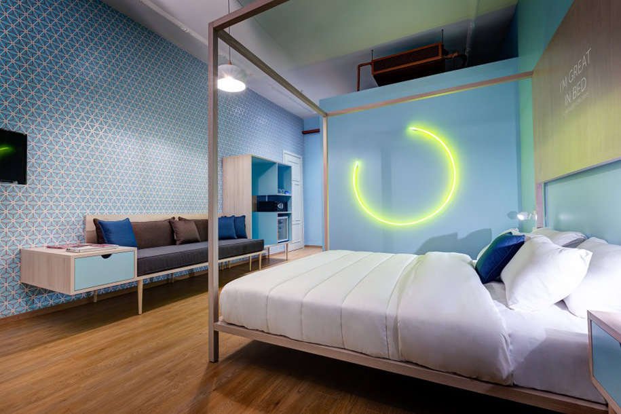
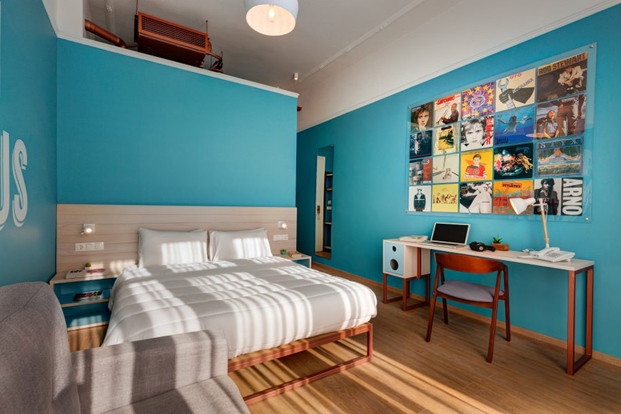
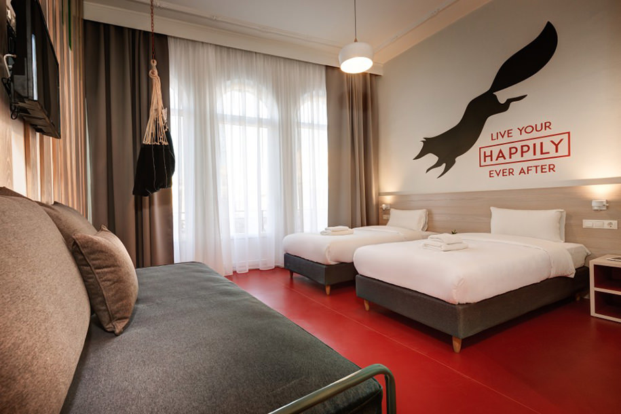
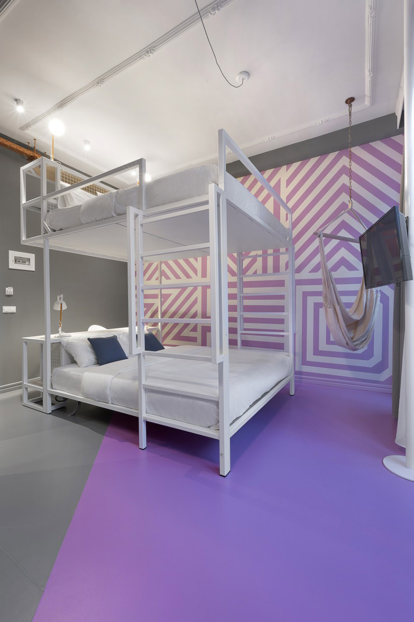
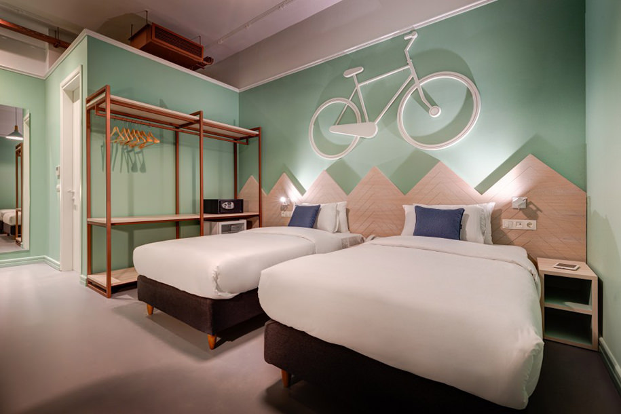
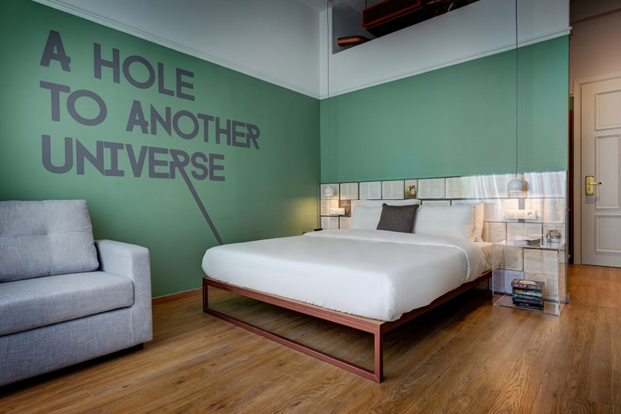
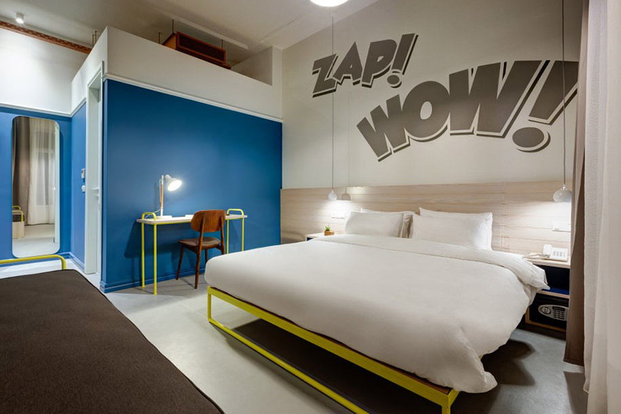
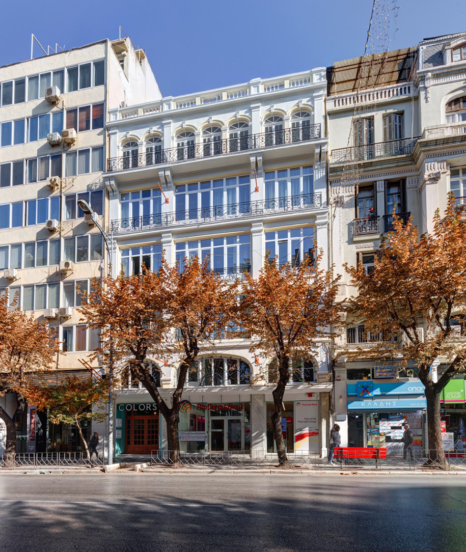
READ ALSO: Pygmalion Karatzas Captures Diller Scofidio + Renfro's Institute of Contemporary Art in Boston (ICA)