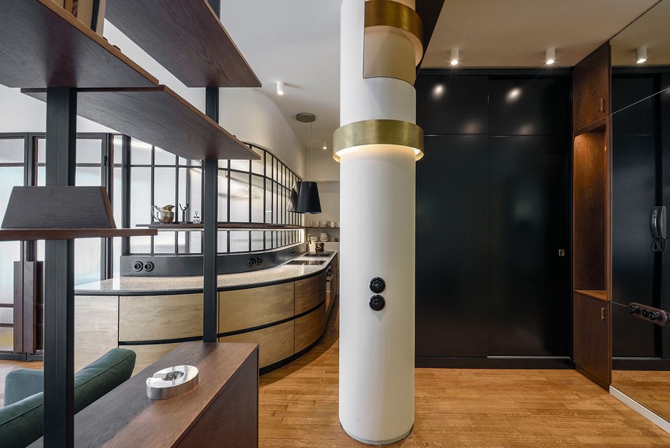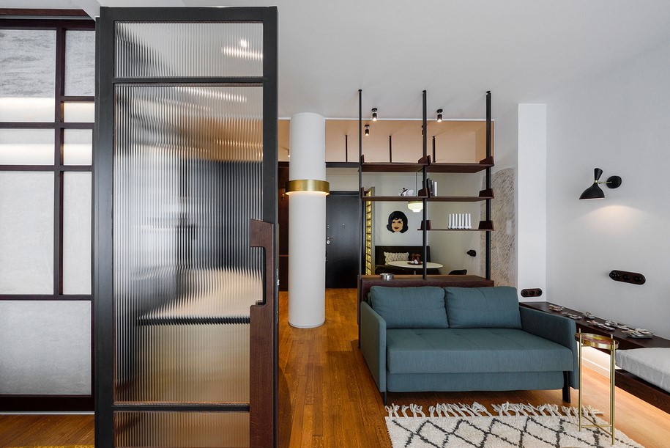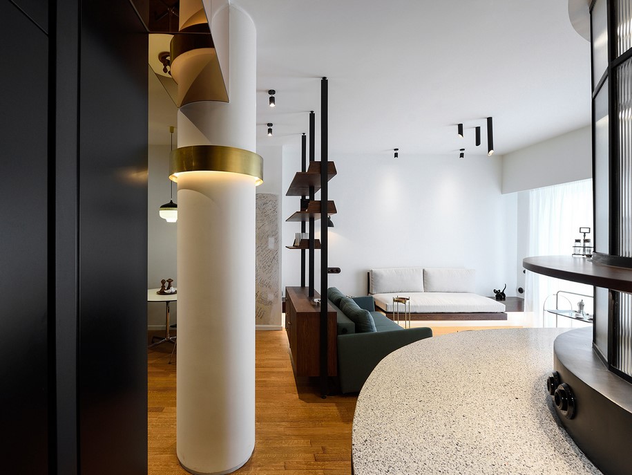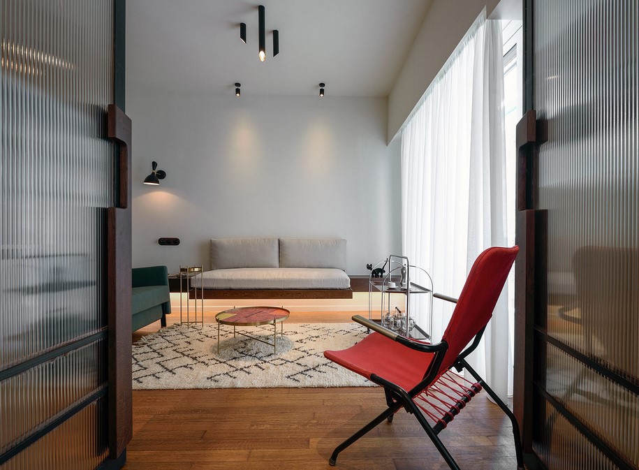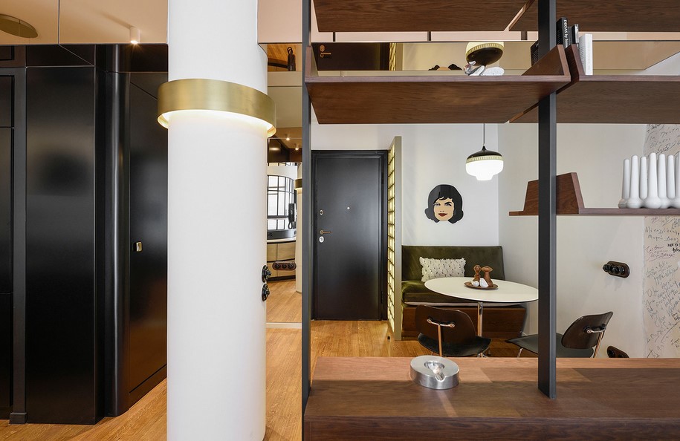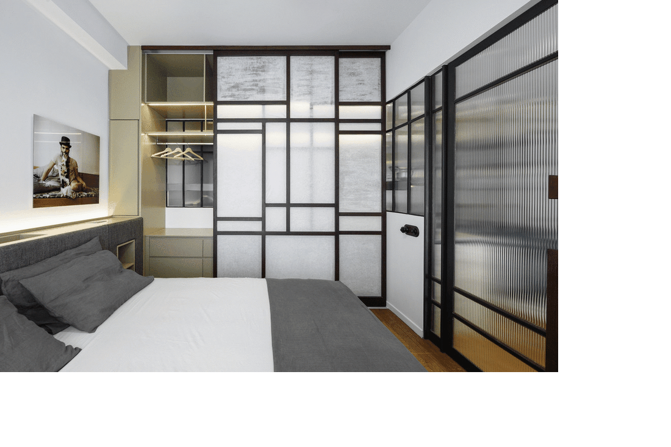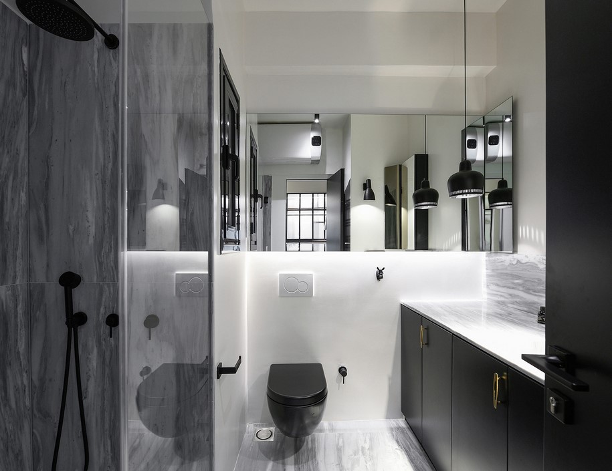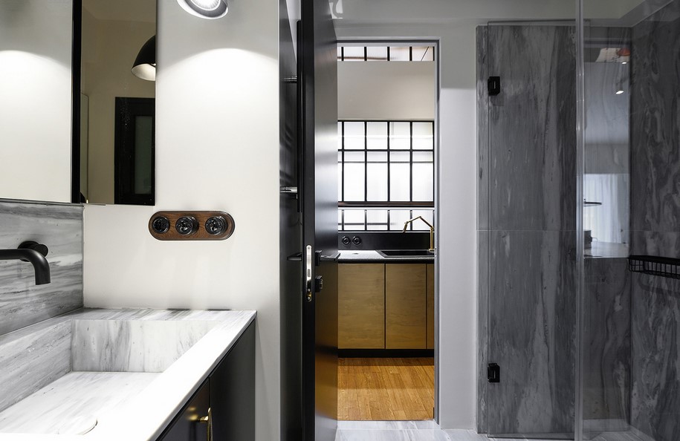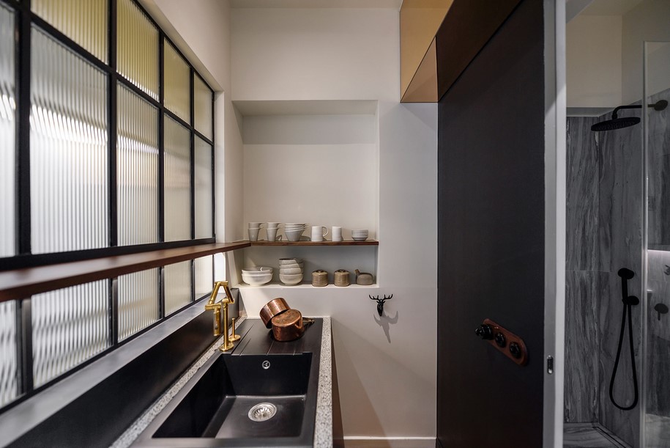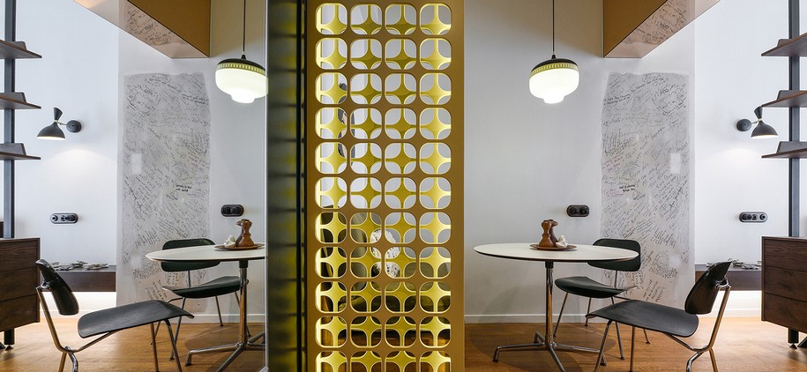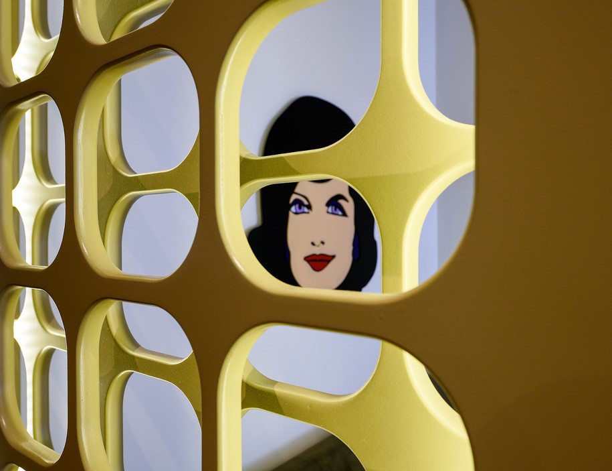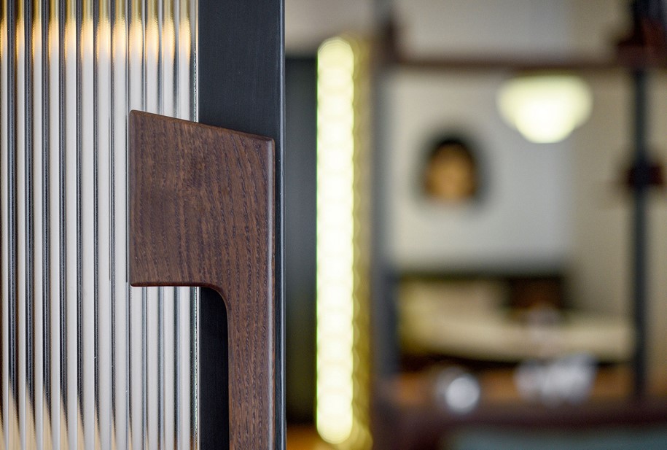Located in one of the most elegant Athenian quarters, the renovated apartment by Cluster Architects exemplifies how to combine functionality with the clients’ personality and eccentricity, after having developed a strong empathy with them.
The first challenge for Cluster Architects was to organize the space in a way that would make it seem bigger. Therefore, translucent materials such as glass and japanese paper are used for expanding the natural light in the space while mirrors are attached on vertical and horizontal surfaces for giving extra depth. The colored mirrors are specifically selected to add warmth in the space through their reflections. The curved lines on the walls and columns create smooth architectural forms that add flow.
The renovation aims to achieve balance and warmth by giving the possibility of a comfortable environment without however renouncing intimacy. To this end, the layout features an open plan space that offers adequately divided but not closed rooms that serve different modular scenarios, creating the right atmosphere for every occasion.
Four main areas are developed: the entrance station, the dining corner separated with a perforated wooden division, the living space delimited by a custom designed bookcase and the corner kitchen that grows along the curved glass wall through which it is illuminated. Around this central area, the social hub with the intimate spaces, bedroom and bathroom are organized.
The renovation aims to achieve balance and warmth by giving the possibility of a comfortable environment without however renouncing intimacy.
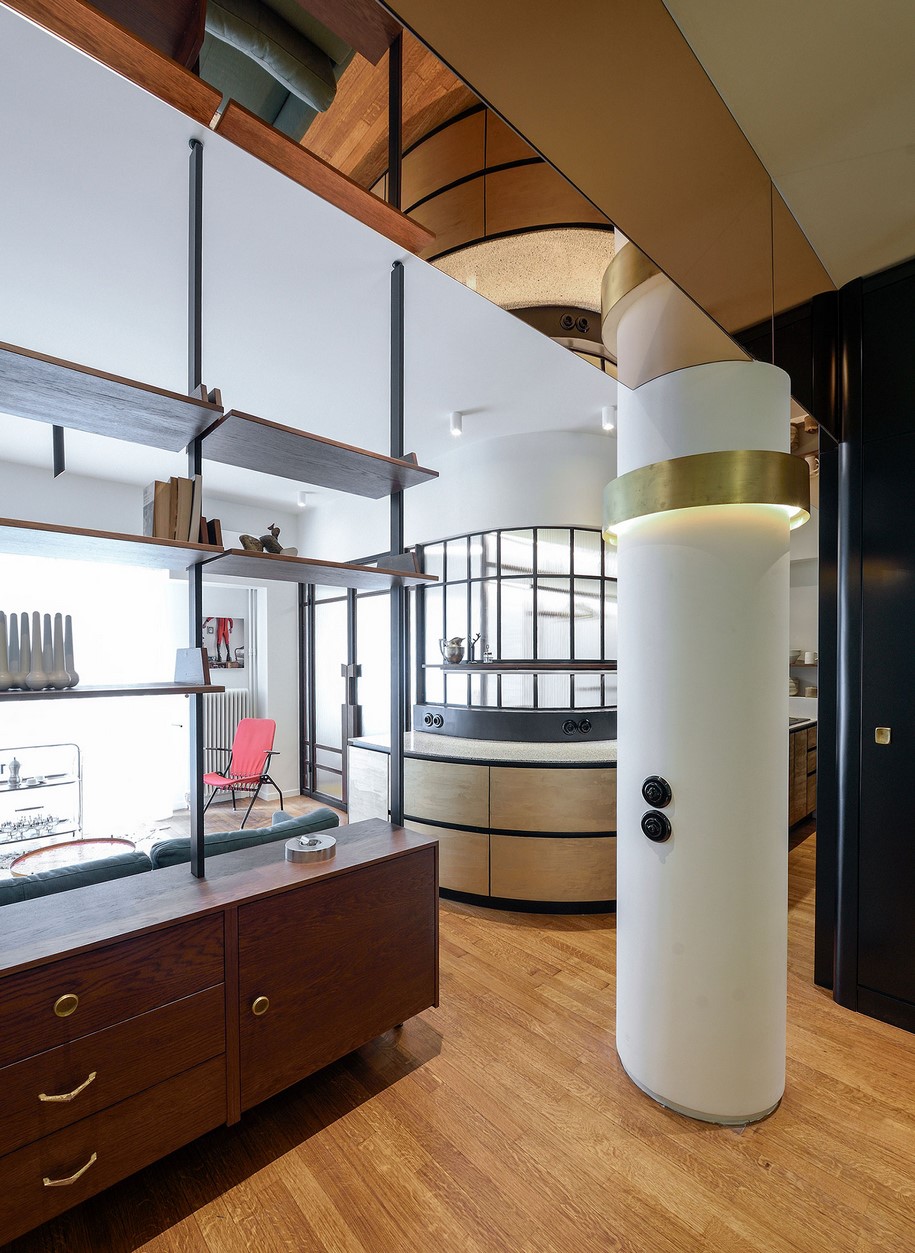
The bedroom maintains all its intimacy surrounded by a metal construction filled in with semitransparent glass. At the same time this amplifies light throughout the apartment through the window placed right next to the bed. The blurry figures behind this translucent wall enhance the experience of the space.
On the darkest corner of the apartment, in a compartment behind the kitchenette, the bathroom is discreetly placed inside the black volume. Here, the use of mirrors extend the space while the big slabs of marble in the shower and the floor showcase the natural beauty of the stone.
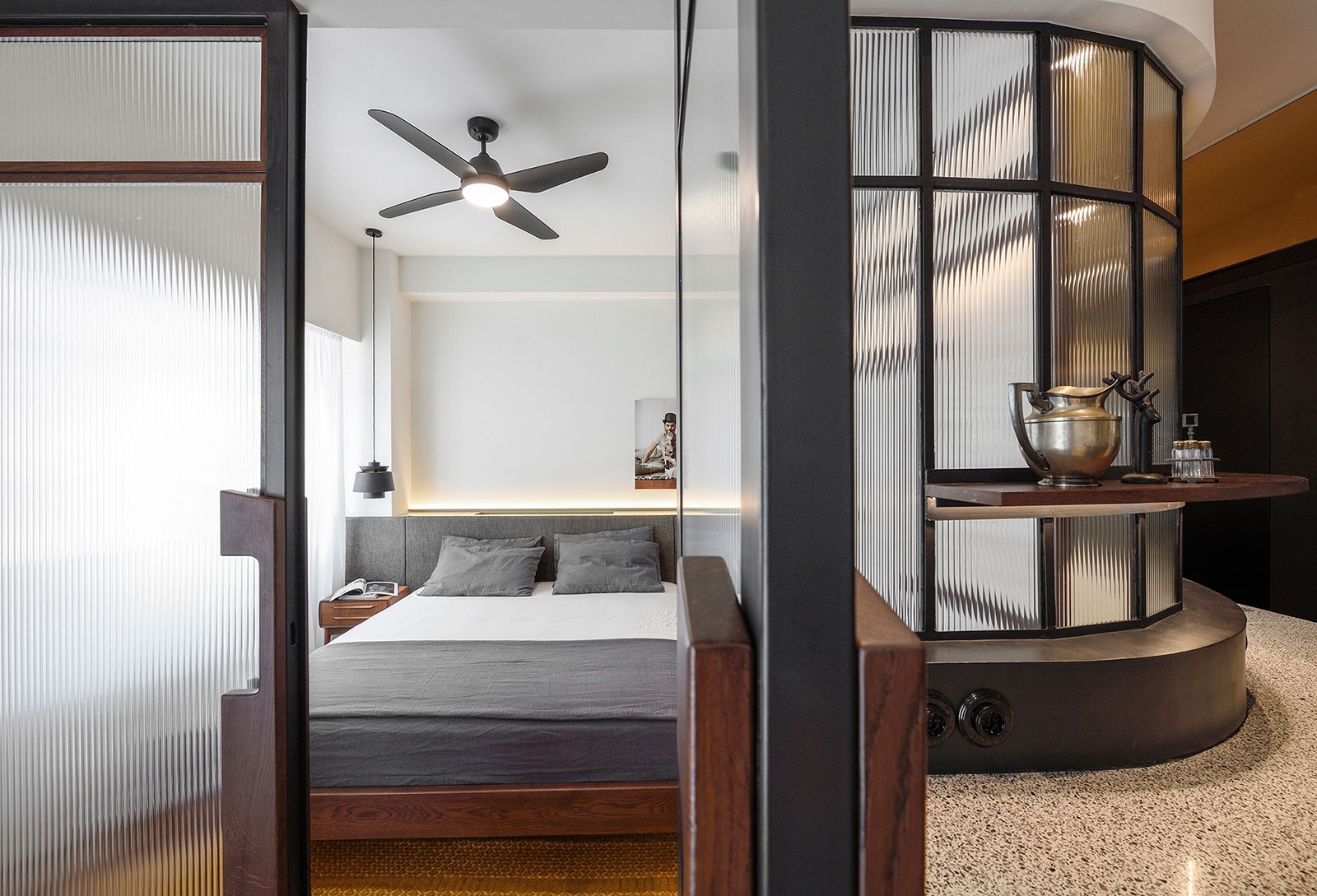
A wall full of signatures of famous artists and intellectuals of the 70s-00s, which was found during the redevelopment works, is carefully maintained without any intervention. A veritable monument of pop archaeology which certainly adds further charm and value to the apartment as one can read the passage of time on it.
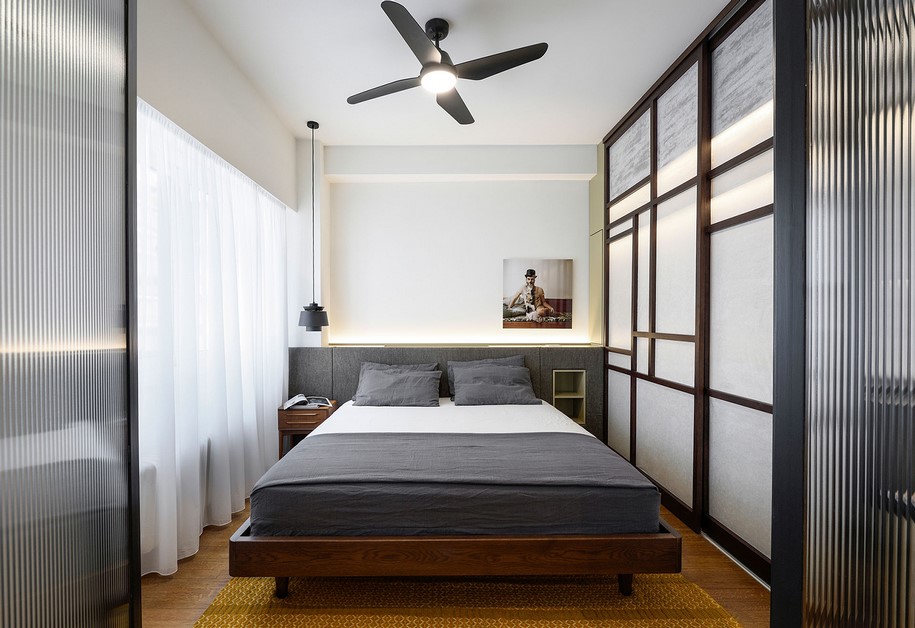
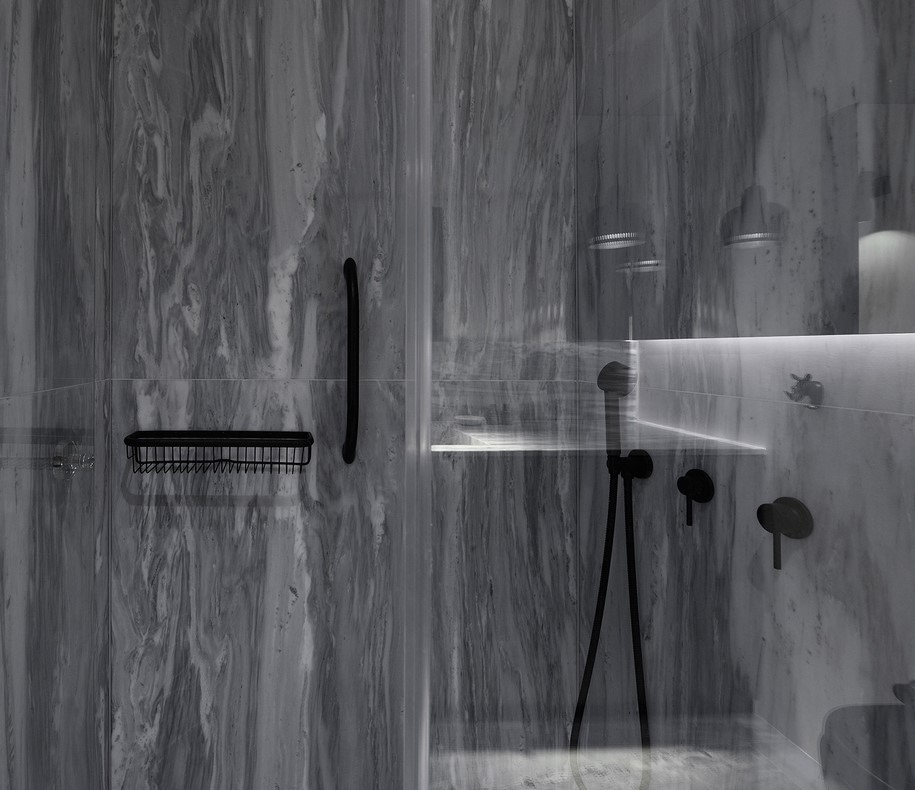
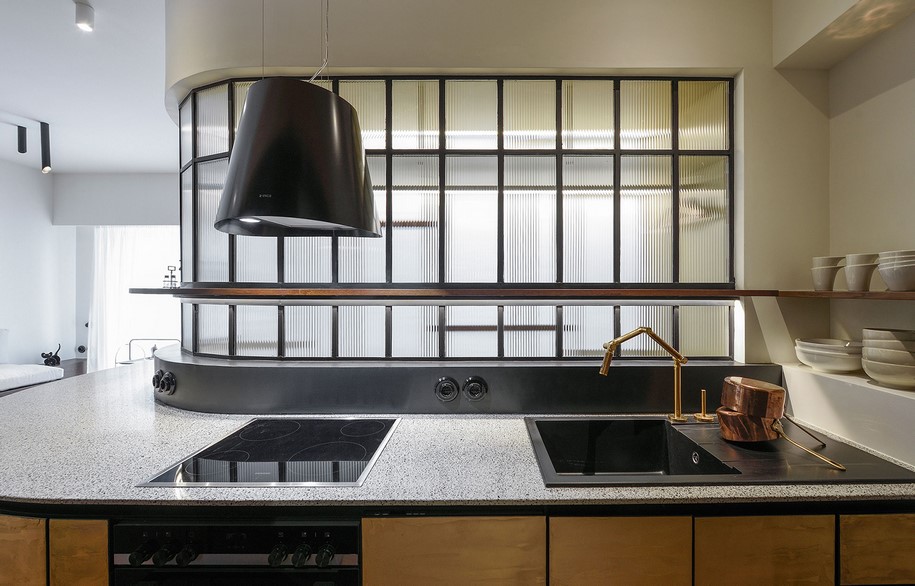
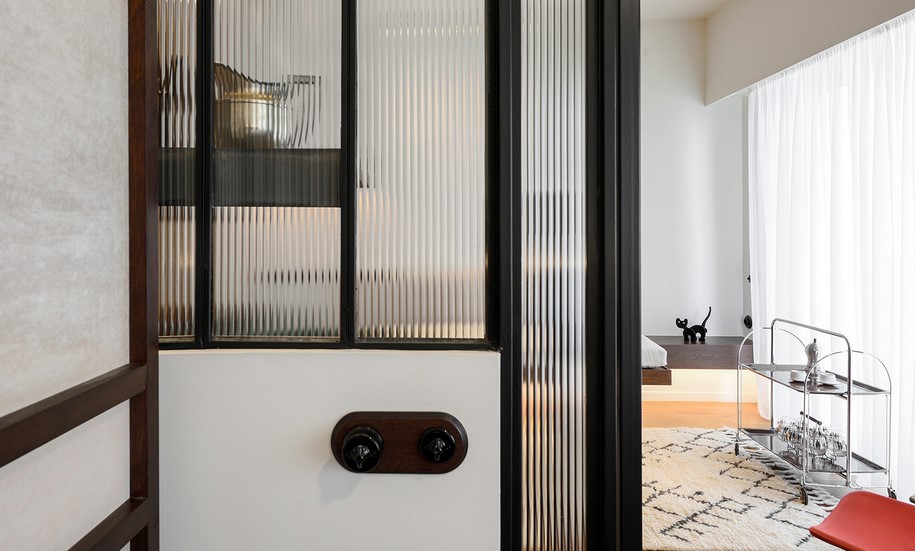
Facts & Credits
Project type apartment renovation
Design/ Construction Cluster Architects / Lora Zampara, Michalis Saplaouras
Location Kolonaki, Athens
Photography Nikos Vavdinoudis – Christos Dimitriou / studiovd.gr
Custom designed furniture and Lightings Cluster Architects
Suppliers / Products
Marbles Serpetinis
Sanitary Ware Patiris
Sofa Innovation Living, Design Plus Athens
Surface materials Tsantilis SA-TSCO
Fabrics Natural Greek Fabrics
Curtains Bessis Textiles
Vintage Furniture and Lighting Coo – Retro Design Shop
Lighting Bright Special Lighting
READ ALSO: H Αρχιτεκτονική του χειροποίητου κοστουμιού | Νικόλας Μπαρελιέ
