The Casa Coo project concerns the renovation of a residence by Zeropixel Architects. The house is located in the village of Dafnedes in the mountainous Mylopotamos of Crete and its construction dates back to 1931. The purpose of the design was on the one hand to highlight the traditional architecture, attempting to combine the elements of the previous century with modern materials and techniques, and on the other hand to satisfy the modern needs and desires of the owners.
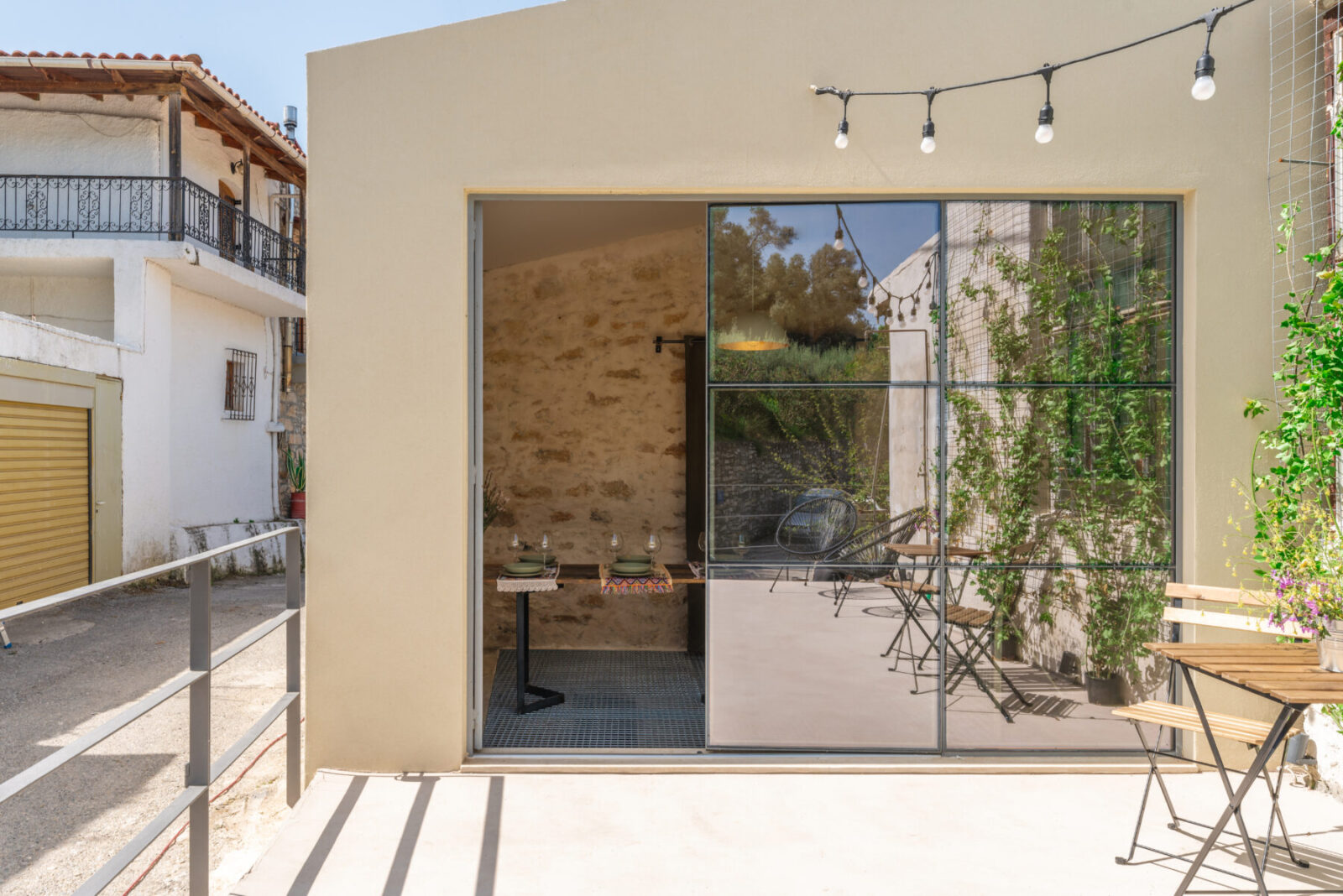
The project concerns the renovation study and then its implementation, in an existing stone house of 1931 in the mountainous Mylopotamos of Crete. The house consists of two floors, a ground floor with a terrace and a basement, twice the size of the space, which extends both in the area of the main use of the house and in the terrace, creating a long narrow space, without natural light and ventilation.
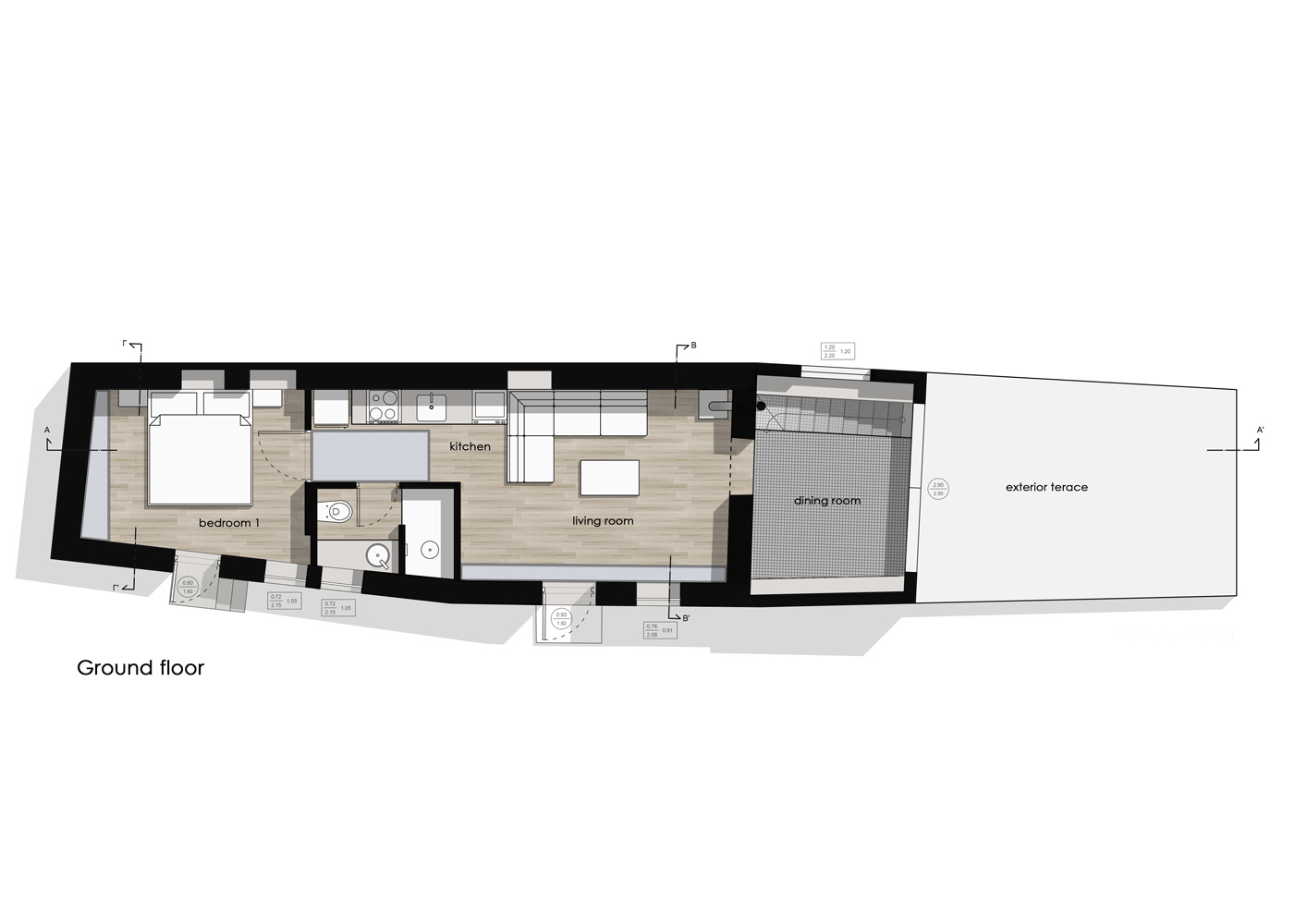
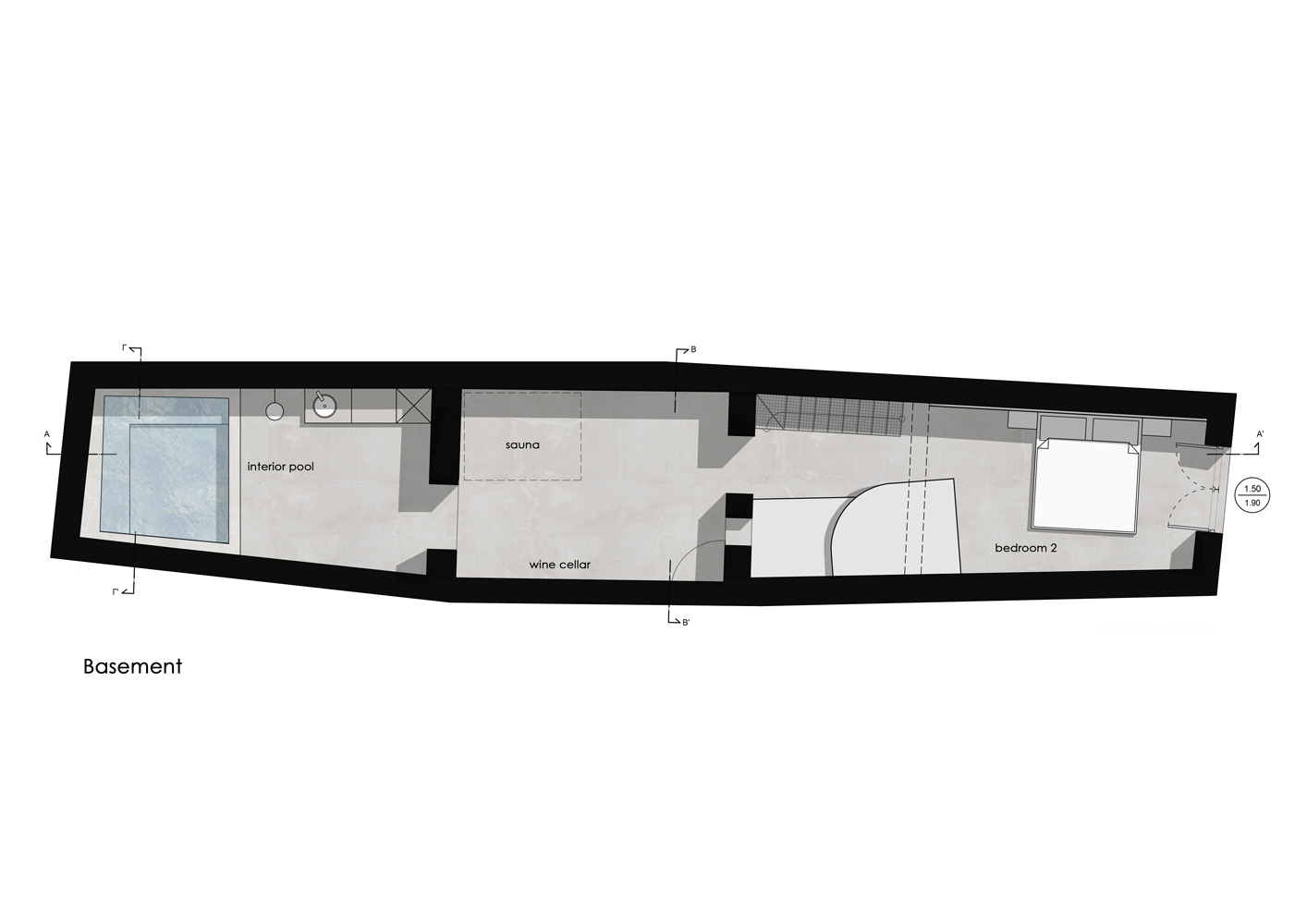
In the area of the ground floor, the old bathroom that existed was replaced by blocking the relaxation towards the veranda, with the dining area. At this point, the slab was removed with undisturbed cutting and a floor was created from metal blades, where in combination with the handmade metal glass, plenty of light enters the middle of the basement. The bathroom was moved internally, between the living room and the bedroom. In the corridor that connects these two spaces, is the new kitchen.
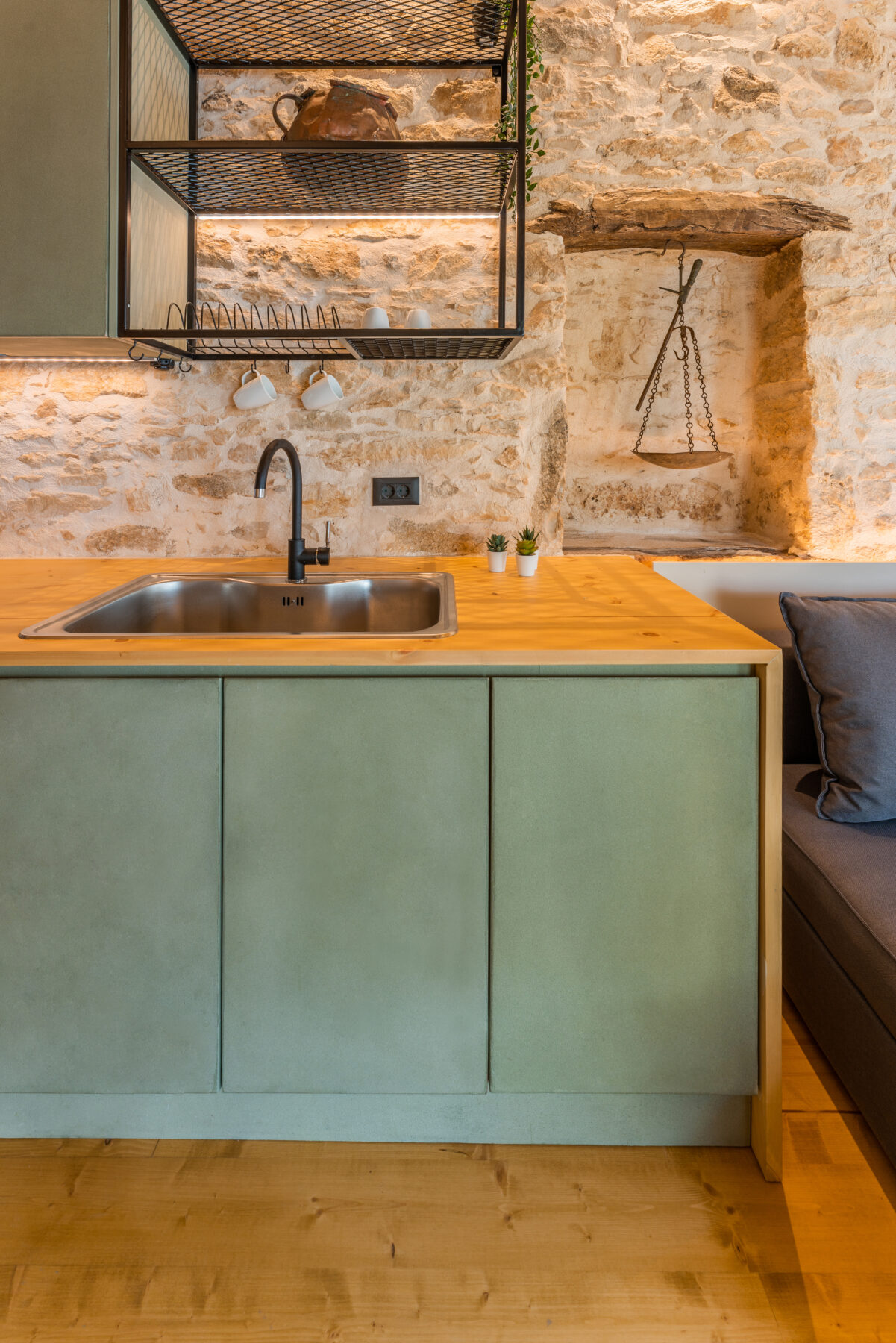
The roof was dismantled and repositioned on the hidden concrete rafter created for static purposes, adding thermal insulation and replacing the worn beams with used ones, of the same date and from a house in the same area.
By removing the plate that was in the area of the old bathroom, the old oven and the press were now visible through the dining room floor. In the same area is now the staircase that connects the main areas of the building with the basement.
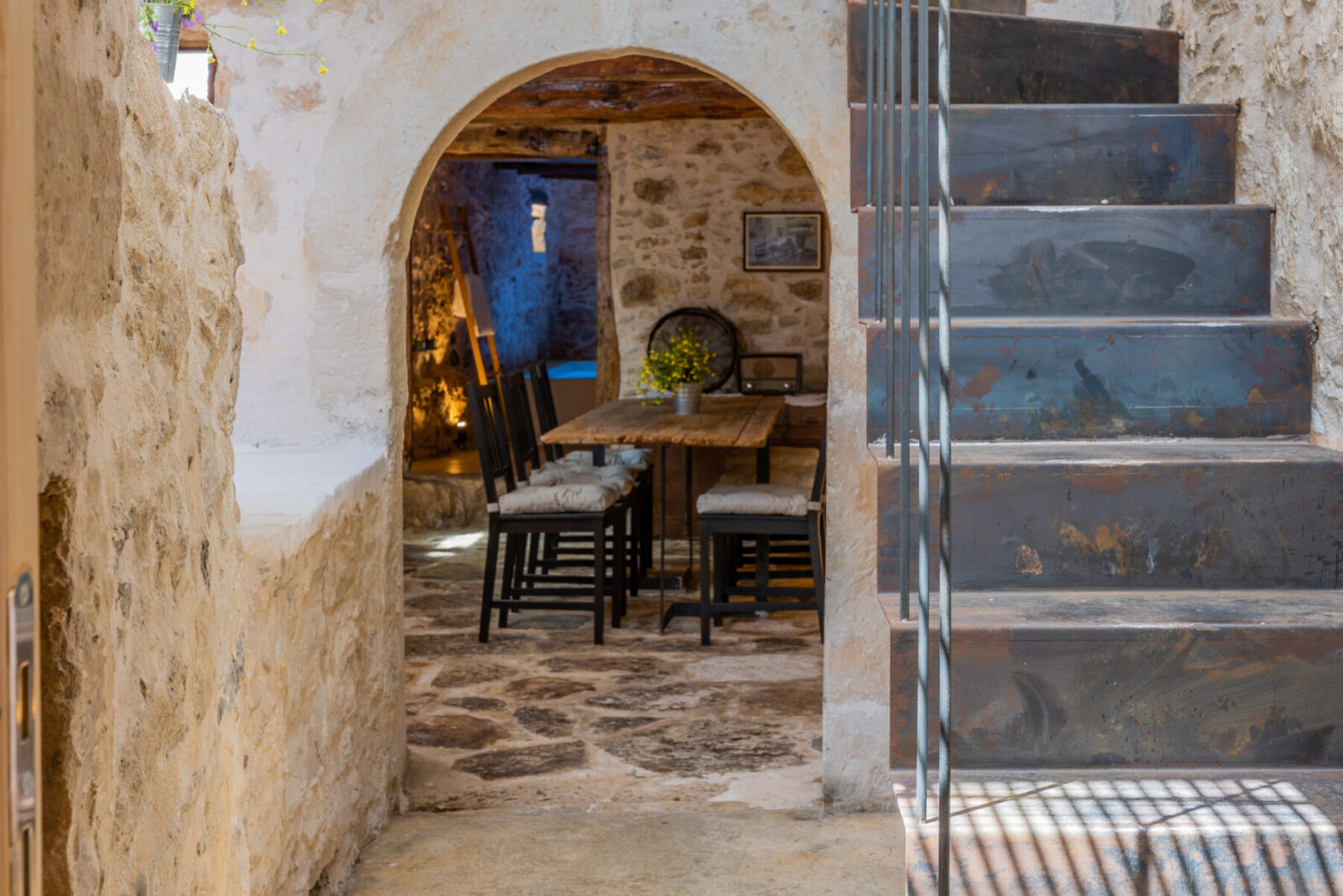
In an effort to make the basement spaces sustainable, three large glass holes were created in the new wooden floor of the house, which help both in the natural lighting of the basement and in the visual connection of the two spaces.
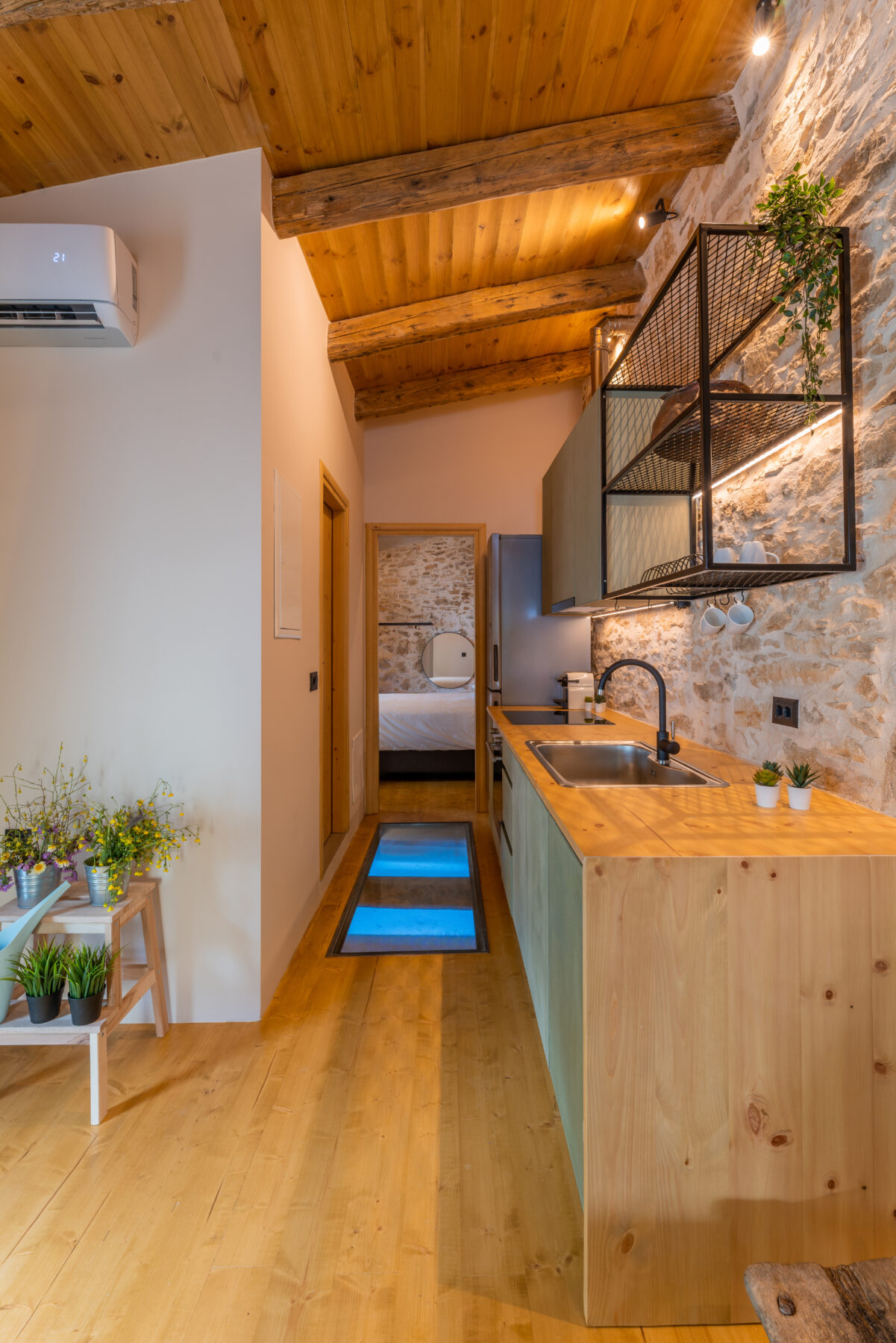
In the basement, the entrance from the outside is from the level of an alley located on the side of the house.There is the second bedroom. Going forward we meet the space with the oven and the press and through the metal grate, we see the double height of the building. The staircase is located in the same area. passing through the previous vaulted door, we are in the playroom – sauna.In this space we find the first glass allows light to pass along the large side of the space.
In the last area of the basement, there was a natural degradation in the rock, where the barn was. There is now the heated pool.Above it, there is the second glass opening where it allows the pattern of its illuminated water to be repeated on the wall of the upstairs bedroom. Between the two glass openings, just below the pool, is the third glass opening where it reveals in the basement, the wine cellar.
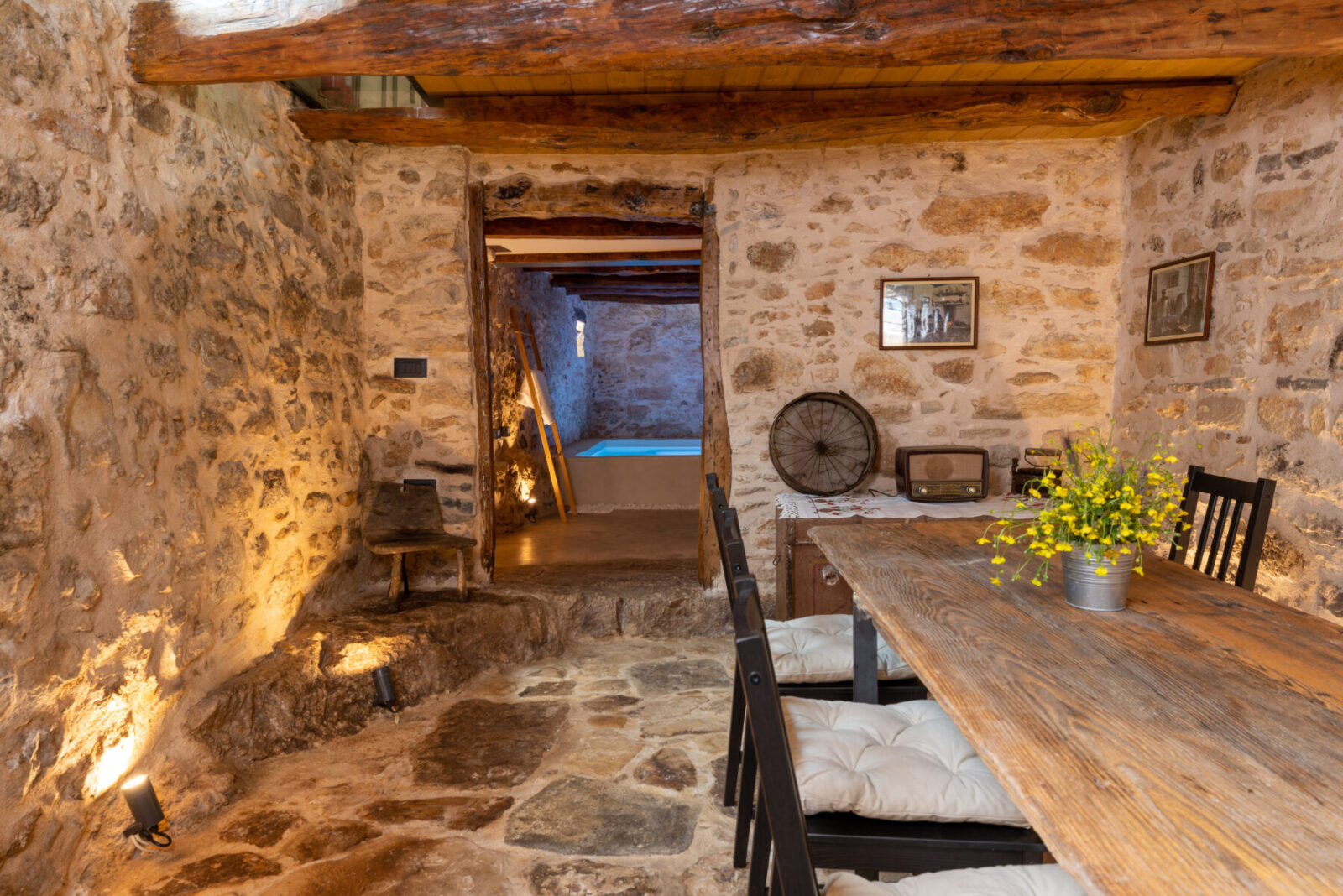
The materials of the house have been reused in combination with modern materials and modern textures, keeping elements of memory in the building. Both internally and externally, the lighting is indirect, highlighting the stone that was hidden in many layers of coating and lime.
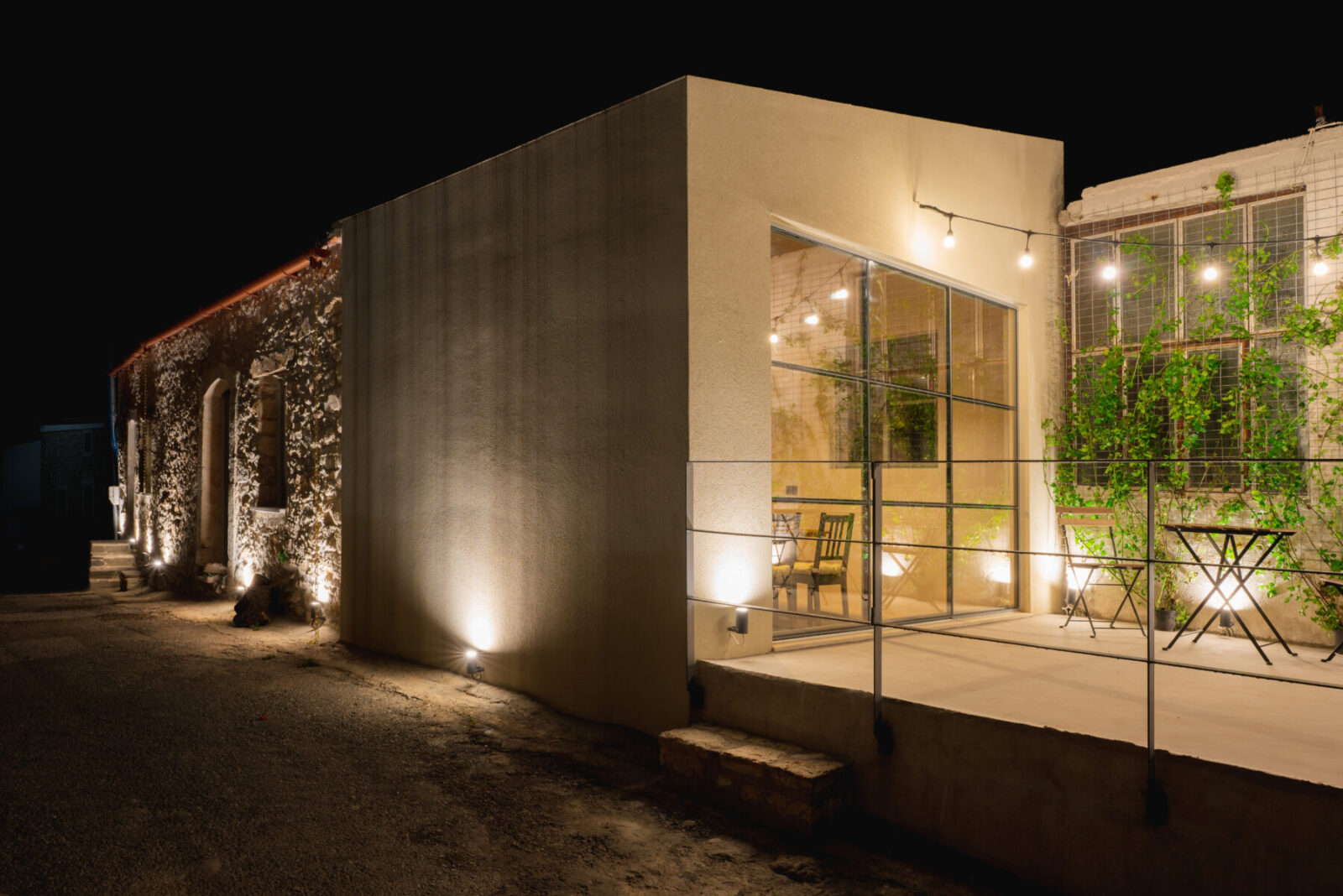
The addition to the old building was done in a way that makes it clear, without provoking with its modernity.
Credits & Details
Project name CASA COO
Location Mylopotamos Crete
Completion 2021
Plot area 78,7m2
Building area 135m2
Photo credits Evan Possley
General manager Koudounakis Dimitris
Design manager Evelina Koutsoupaki
Architectural visualizations Eleni Giova
Construction manager Vasilis Tzagkarakis
Το έργο Casa Coo αφορά την ανακαίνιση μιας κατοικίας από το γραφείο Zeropixel Architects. Η οικία βρίσκεται στο χωριό Δαφνέδες στον ορεινό Μυλοπόταμο Κρήτης και η κατασκευή της χρονολογείται στο 1931. Σκοπός του σχεδιασμού ήταν αφενός η ανάδειξη της παραδοσιακής αρχιτεκτονικής, επιχειρώντας το συνδυασμό των στοιχείων του προηγούμενου αιώνα με σύγχρονα υλικά και τεχνικές, και αφετέρου η ικανοποίηση των σύγχρονων αναγκών και επιθυμιών των ιδιοκτητών.
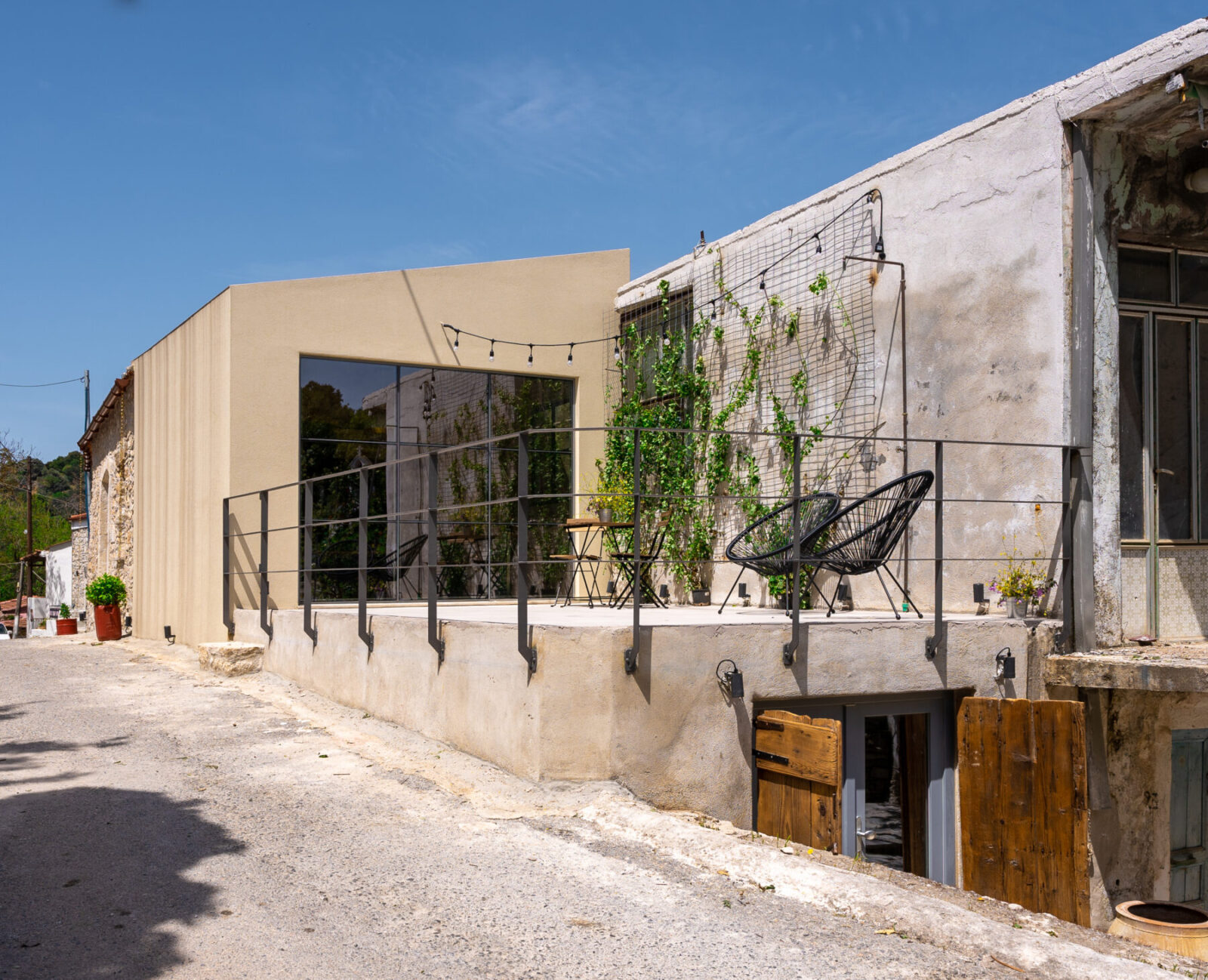
Το έργο αφορά την μελέτη ανακαίνισης και εν συνεχεία την εφαρμογή της σε υφιστάμενη πετρόχτιστη οικία κατασκευής του 1931 στο χωριό Δαφνέδες στον ορεινό Μυλοπόταμο Κρήτης. Η οικία αποτελείται από δύο ορόφους, έναν ισόγειο με βεράντα και έναν υπόγειο, διπλάσιο σε μέγεθος χώρο, που εκτείνεται τόσο στο εμβαδόν της κύριας χρήσης της οικίας, όσο και στο μέρος της βεράντας, δημιουργώντας έναν μακρόστενο χώρο, χωρίς φυσικό φωτισμό και αερισμό.
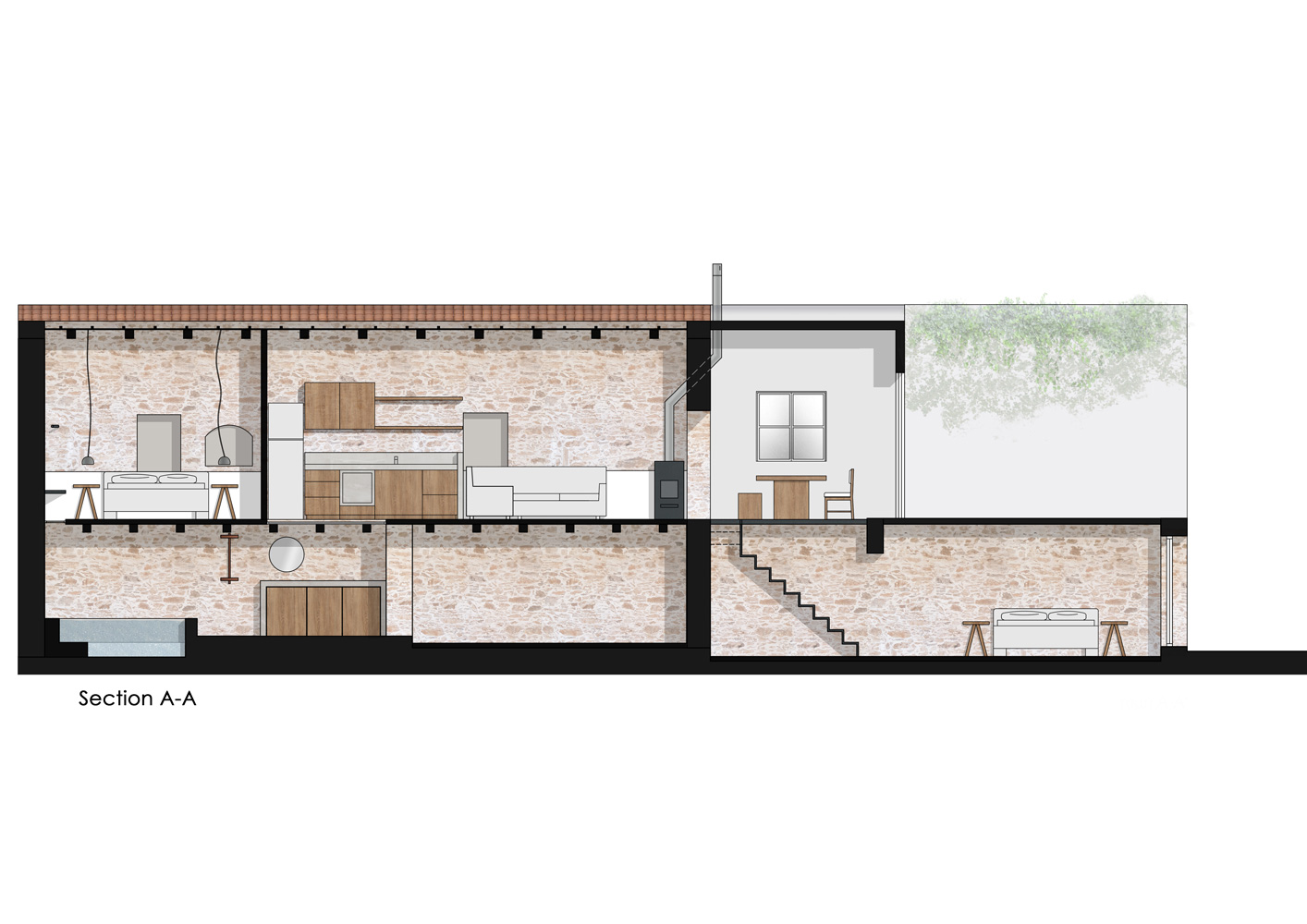
Στον χώρο του ισογείου, έγινε αντικατάσταση του παλιού μπάνιου που υπήρχε και εμπόδιζε την άμεση εκτόνωση προς την βεράντα, με τον χώρο της τραπεζαρίας. Στο σημείο αυτό, αφαιρέθηκε η πλάκα με αδιατάρακτη κοπή και δημιουργήθηκε πάτωμα από μεταλλικές λάμες, όπου σε συνδυασμό με την χειροποίητη μεταλλική τζαμαρία, εισρέει άπλετο φως στην μέση του χώρου του υπογείου. Το μπάνιο μεταφέρθηκε εσωτερικά, ανάμεσα στον χώρο του καθιστικού και του υπνοδωματίου. Στον διάδρομο που ενώνει τους δύο αυτούς χώρους, βρίσκεται και η νέα κουζίνα.
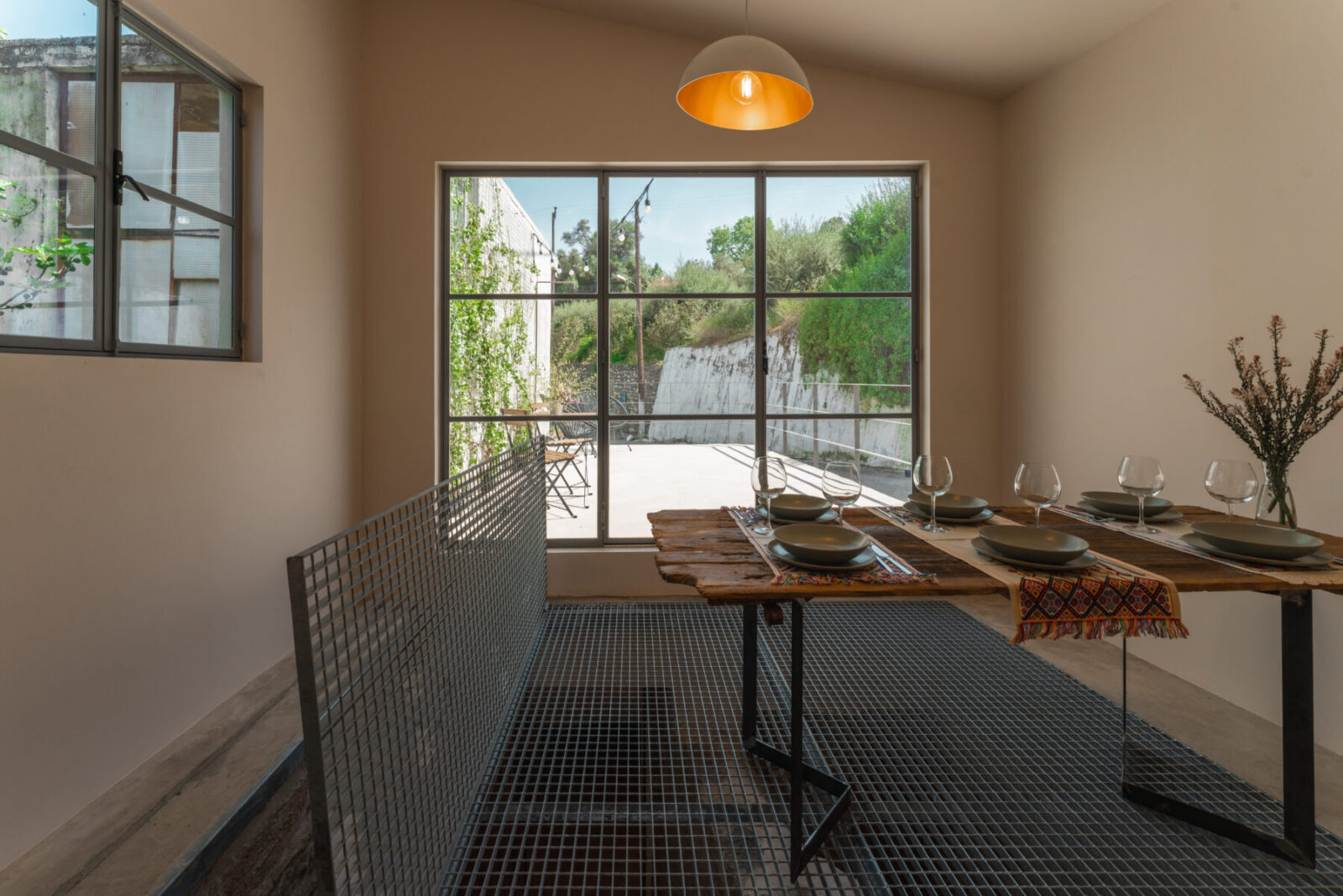
Η στέγη αποσυναρμολογήθηκε και επανατοποθετήθηκε πάνω στο κρυφό μπετονένιο πρέκι που δημιουργήθηκε για στατικούς λόγους, προσθέτοντας θερμομόνωση και αντικαθιστώντας τα φθαρμένα δοκάρια με μεταχειρισμένα, ίδιας χρονολογίας και από σπίτι της ίδιας περιοχής.
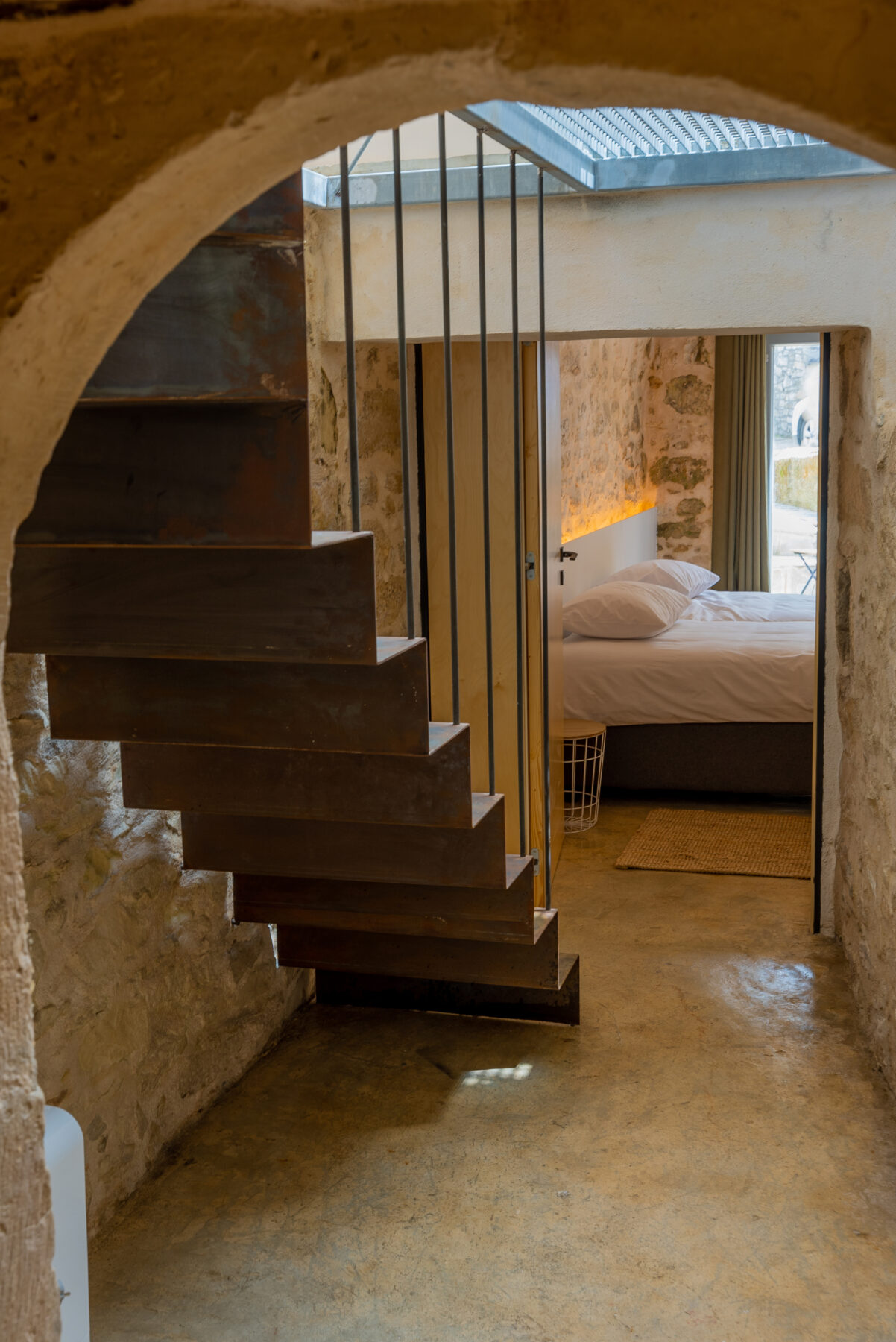
Αφαιρώντας την πλάκα που βρίσκονταν στον χώρο παλιού μπάνιου, έγινε πλέον ορατό μέσω του πατώματος της τραπεζαρίας, ο παλιός φούρνος και το πατητήρι. Στον ίδιο χώρο βρίσκεται πλέον και η σκάλα που συνδέει τους κύριους χώρους του κτιρίου με το υπόγειο.
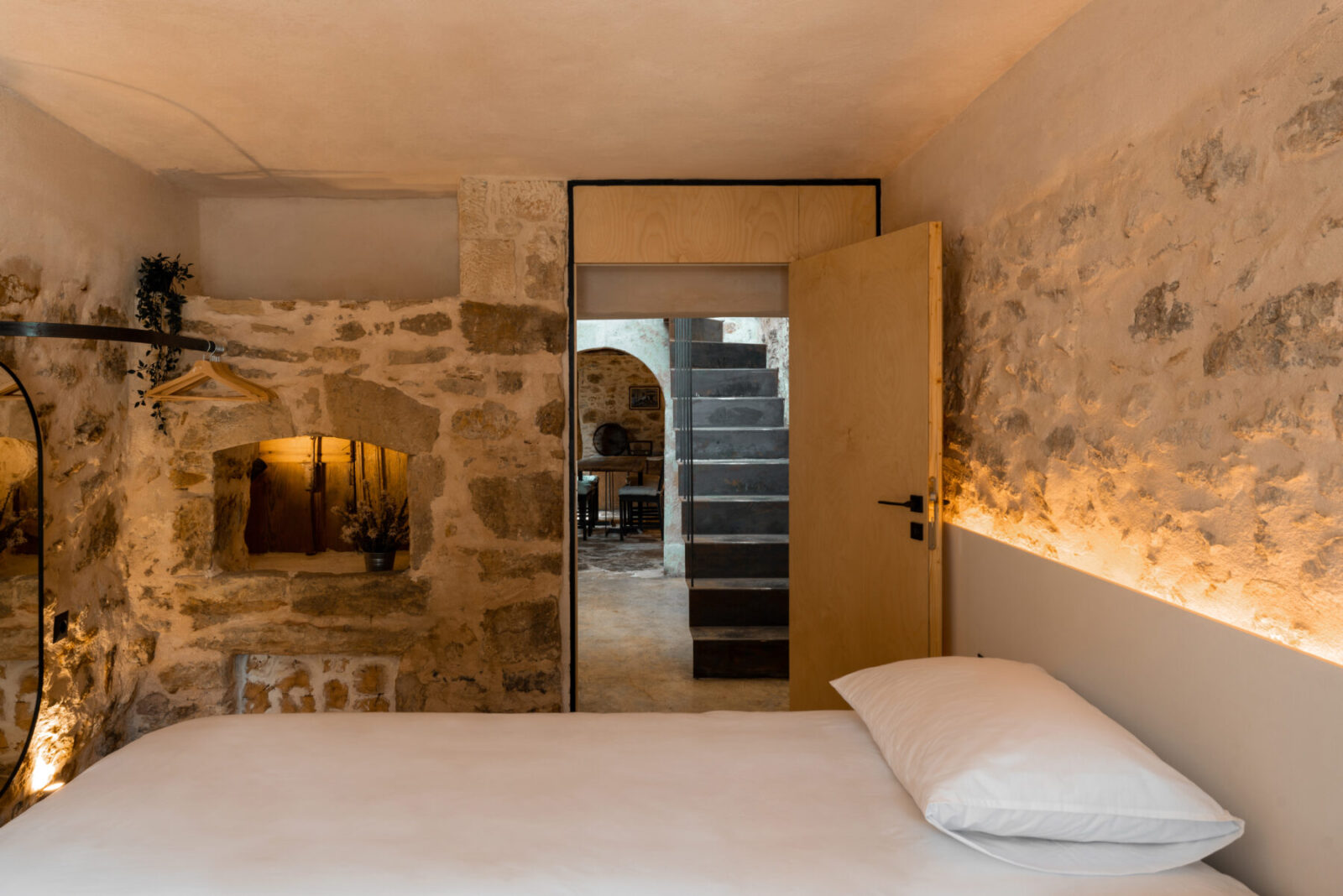
Στην προσπάθεια να γίνουν βιώσιμοι οι χώροι του υπογείου, δημιουργήθηκαν στο νέο ξύλινο πάτωμα της οικίας, τρεις μεγάλες τρύπες με γυαλί, που βοηθούν τόσο στον φυσικό φωτισμό του υπογείου, όσο και στην οπτική σύνδεση των δύο χώρων.
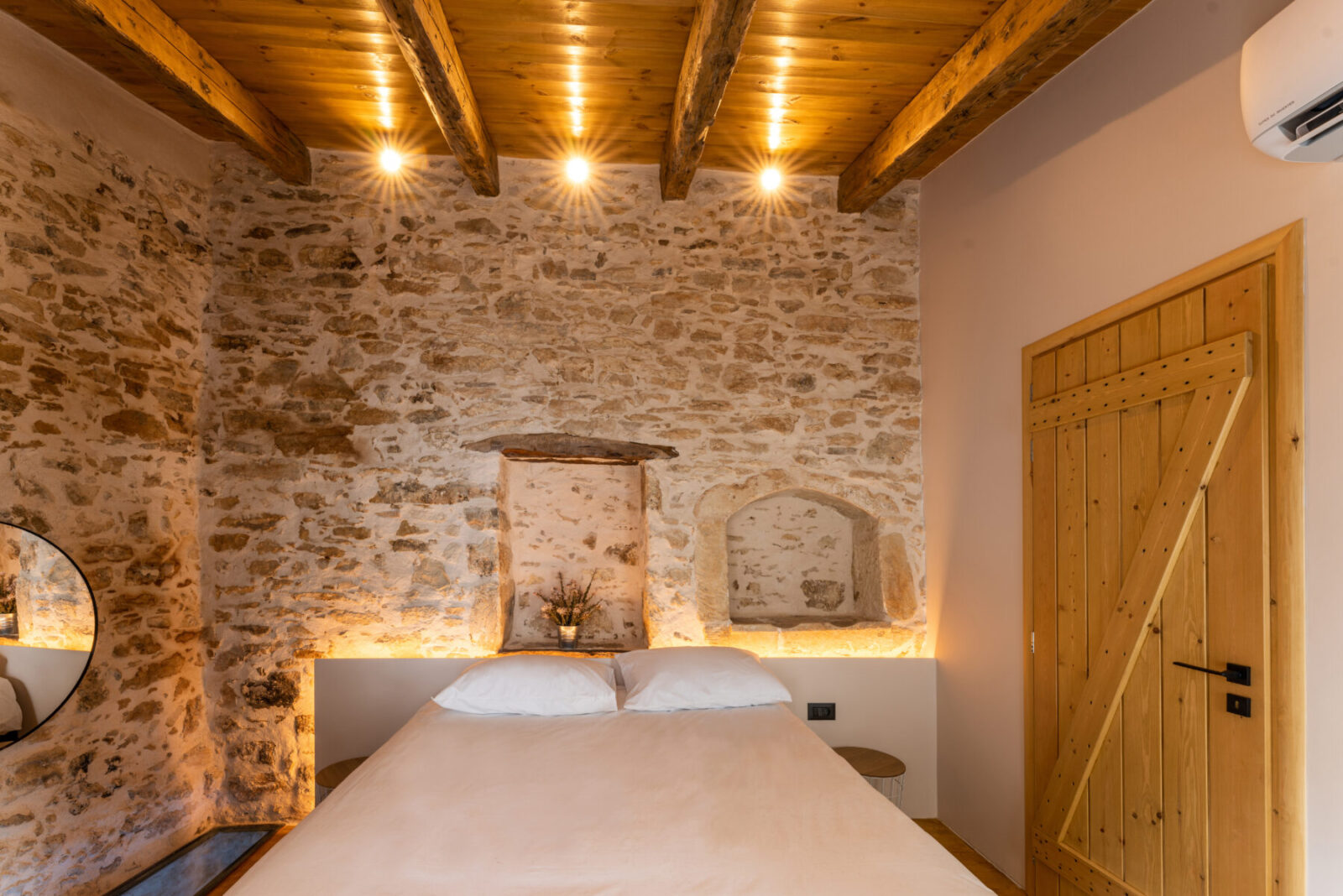
Στους χώρους του υπογείου, η είσοδος εξωτερικά γίνεται από το επίπεδο ενός σοκακιού που βρίσκεται στο πλάι της οικίας. Εκεί βρίσκεται το δεύτερο υπνοδωμάτιο. προχωρώντας συναντάμε τον χώρο με τον φούρνο και το πατητήρι και μέσο της μεταλλικής σχάρα, βλέπουμε το διπλό ύψος του κτιρίου. Στον ίδιο χώρο βρίσκεται και η σκάλα. Περνώντας μέσα από την προγενέστερη θολωτή πόρτα, βρισκόμαστε στον χώρο του playroom – σάουνας. Σε αυτό τον χώρο συναντάμε το πρώτο γυάλινο άνοιγμα που επιτρέπει στο φως να περάσει κατά μήκος της μεγάλης πλευράς του χώρου.
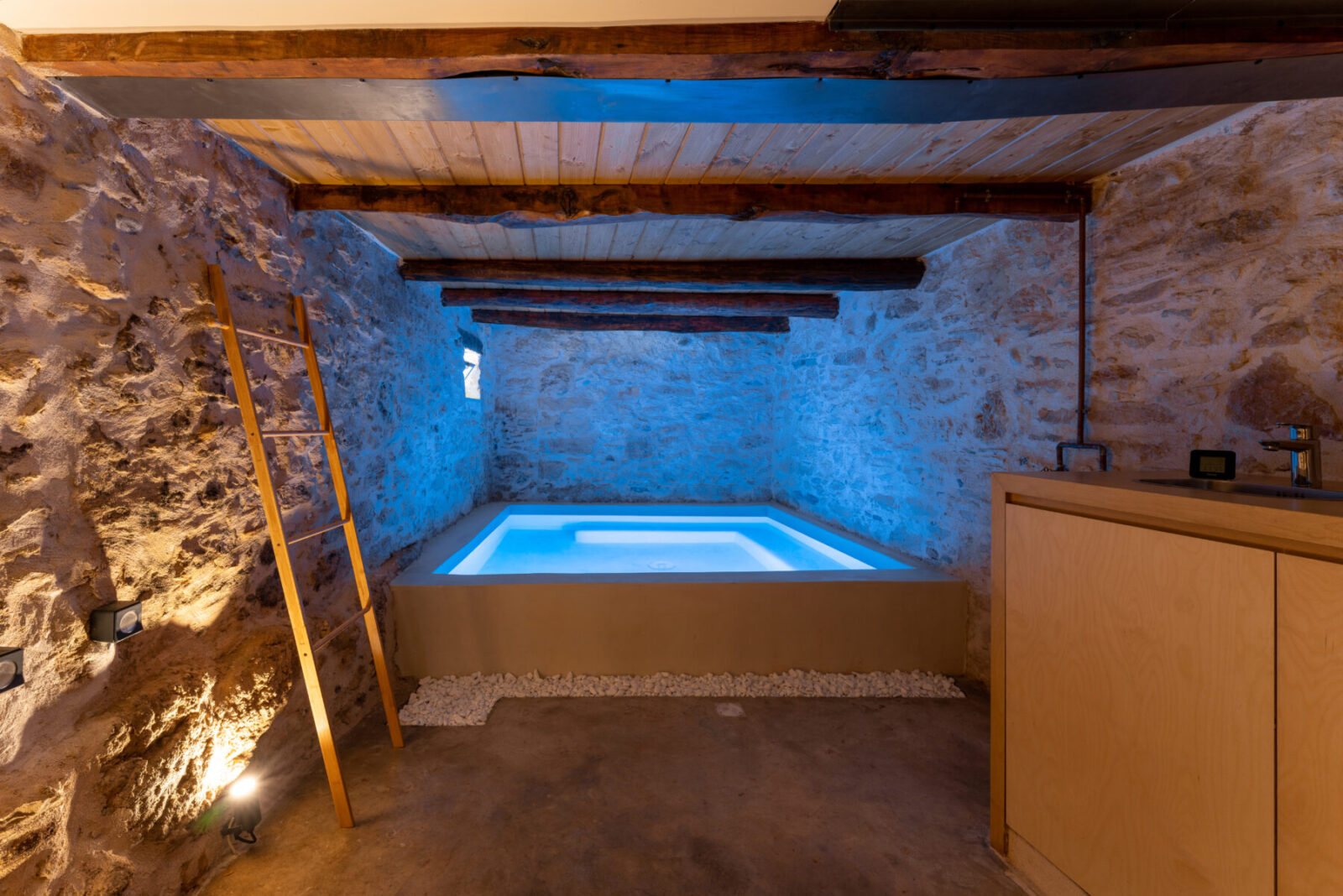
Στον τελευταίο χώρο του υπογείου, βρισκόταν μία φυσική υποβάθμιση στον βράχο, όπου ήταν και η σιταποθήκη. Εκεί πλέον βρίσκεται η θερμαινόμενη πισίνα. Από πάνω της, υπάρχει το δεύτερο γυάλινο άνοιγμα όπου επιτρέπει στο ανάγλυφο του φωτισμένου νερού της, να επαναλαμβάνεται στον τοίχο του υπνοδωματίου του πάνω ορόφου. Μεταξύ των δύο γυάλινων ανοιγμάτων, ακριβώς κάτω από την πισίνα, βρίσκεται το τρίτο γυάλινο άνοιγμα όπου αποκαλύπτει στο υπόγειο, το κελάρι των κρασιών.

Η φιλοσοφία που ακολουθήθηκε στην ανακαίνιση του χώρου, ανέδειξε την παραδοσιακή αρχιτεκτονική του κτιρίου, εμφανίζοντας την παραδοσιακή λιθοδομή, τους λαϊνοστάτες και άλλα παραδοσιακά στοιχεία του προηγούμενου αιώνα. Έχει γίνει επανάχρηση των υλικών της οικίας σε συνδυασμό με σύγχρονα υλικά και μοντέρνες υφές, κρατώντας στοιχεία μνήμης στο κτίριο.
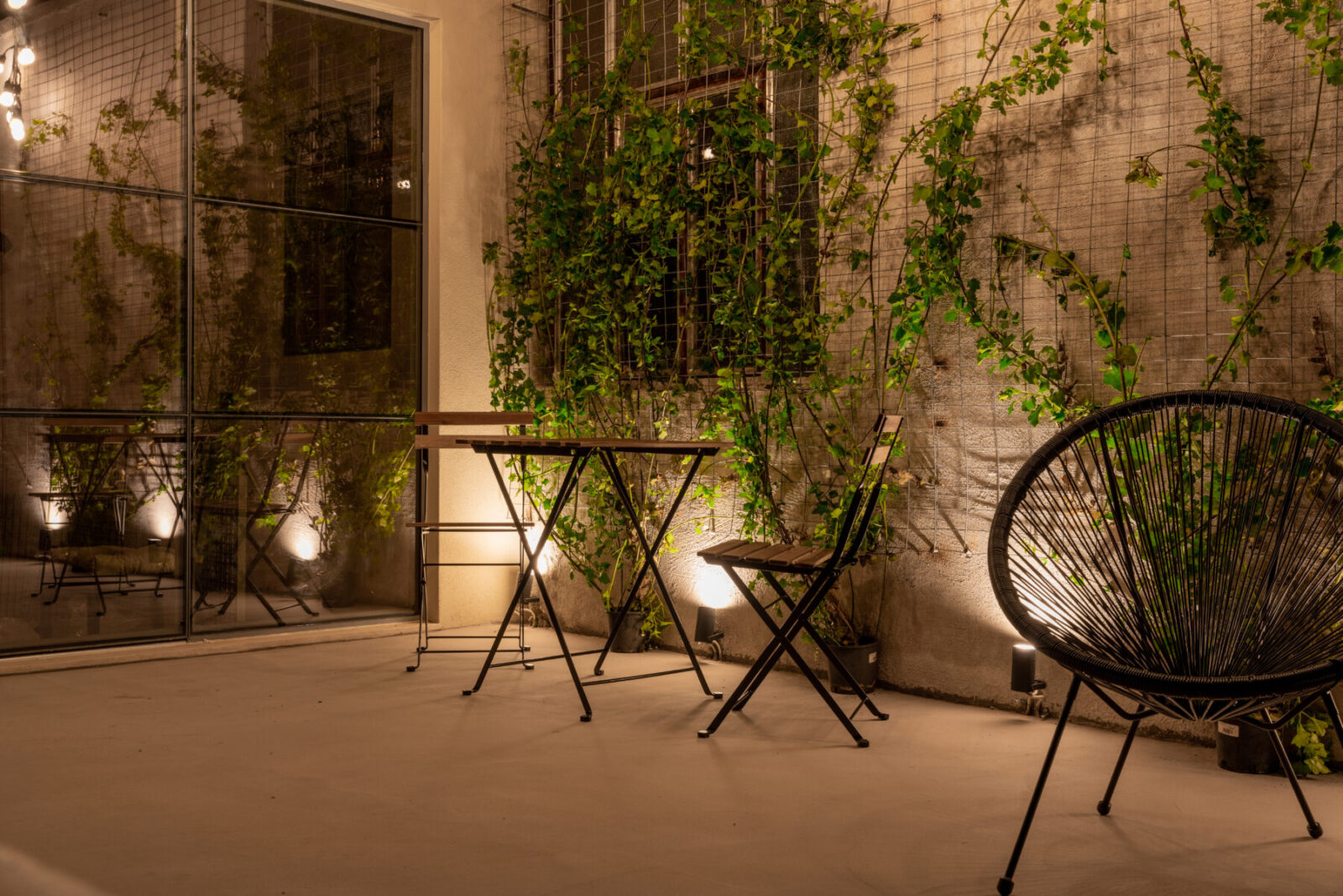
Τόσο εσωτερικά όσο και εξωτερικά, ο φωτισμός είναι έμμεσος, αναδεικνύοντας την πέτρα που ήταν κρυμμένη σε πολλές στρώσεις επιχρίσματος και ασβέστη. Η προσθήκη με το παλιό κτίριο έγινε με τρόπο που την κάνει ξεκάθαρη, χωρίς να προκαλεί με τον νεωτερισμό της.
Στοιχεία έργου:
Έργο CASA COO
Τοποθεσία Μυλοπόταμος, Κρήτη
Χρονολογία 2021
Επιφάνεια οικοπέδου 78,7m2
Επιφάνεια κατασκευής 135m2
Φωτογραφία Evan Possley
General manager Koudounakis Dimitris
Design manager Evelina Koutsoupaki
Architectural visualizations Eleni Giova
Construction manager Vasilis Tzagkarakis
READ ALSO: Acropolis 13: an apartment renovation by architect Natalia Bazaiou in the historic center of Athens