Architectural competition for the new TEPAK Dormitories in Limassol, Cyprus.
The proposal was awarded with honorable mention
The attempt of designing university dormitories demands a constant negotiation of the limits between the private and the common, the familiarization and the standardization. Τhe design of the new student’s community at Berengaria Village was based on the redefinition of the plaza and the neighborhood, which are distinctive elements of the former settlement and of other similar camps in Cyprus.

The aim was the design of a building with clear functional organization and synthetic purity, which would simultaneously respond to the climate of Cyprus and offer spatial gradations of outdoor spaces for relaxation and gathering, both for the tenants and for the whole student community of CUT, as well.

The dominant element of the proposal is the two-level route, which crosses along the entire plot. Alternately and on either side of the path, the building complex is developed in nine sections, while the green from the adjacent park enters among them.
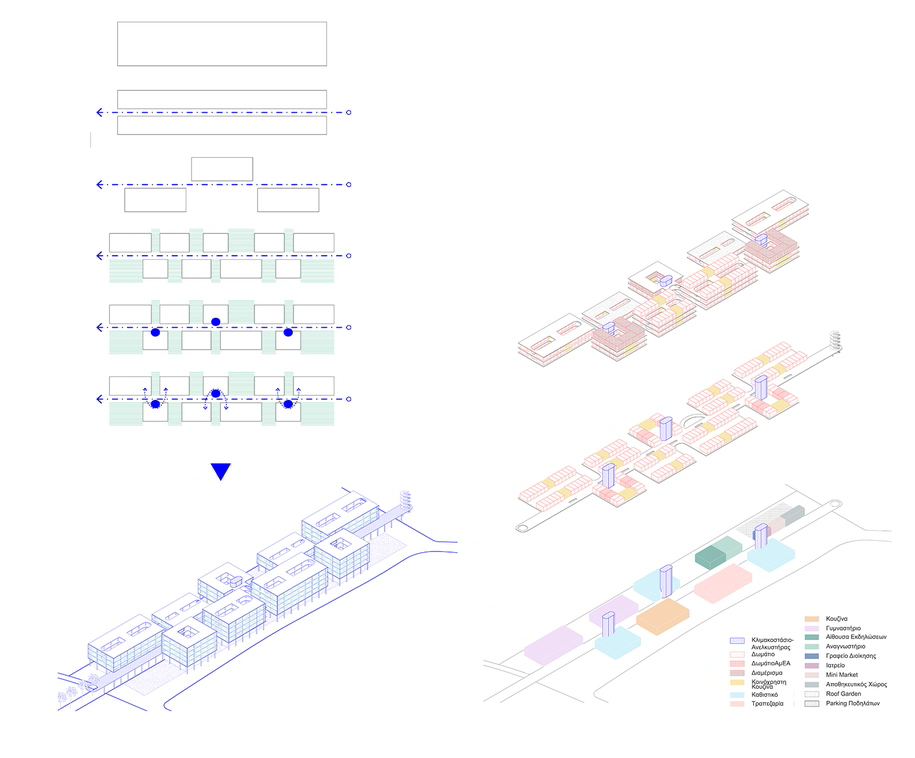
At the same time, the path functions as an arranging tool as well, classifying the spaces, so that a clear separation along with a smooth transition from the communal to the private could be achieved.
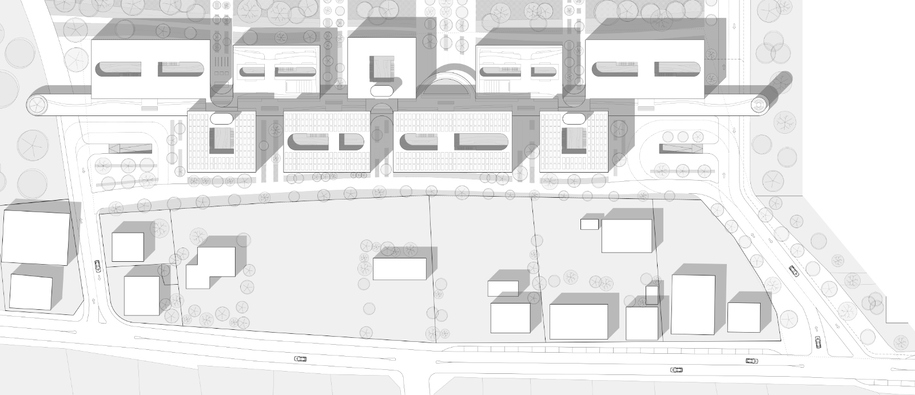
On the ground floor the path unifies the dining room, the living room, the fitness center and the reading room, while on the upper level it provides access to the nine neighborhoods. The access from the common spaces of the ground-floor to the private spaces of all floors is accomplished by three cores of vertical circulation, which unite all the levels.

An atrium and the shared kitchens are the heart of every neighborhood, while 14, 16 or 24 rooms per floor are located sideways. Regarding the layout of each room the workspace is located near the entrance, and can function as an extension of the atrium inside the room.
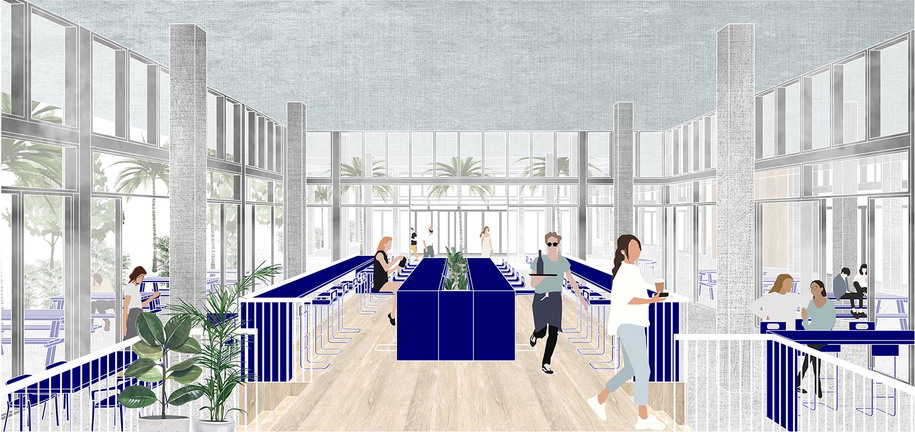
Then, follows the bathroom and the sleeping area, which is the most isolated, while the longitudinal side of the room is covered by storage furniture. Furthermore, due to the foldable windows, there is the possibility of integrating the interior with the external balcony. All three types of rooms defined by the building program are organized likewise.
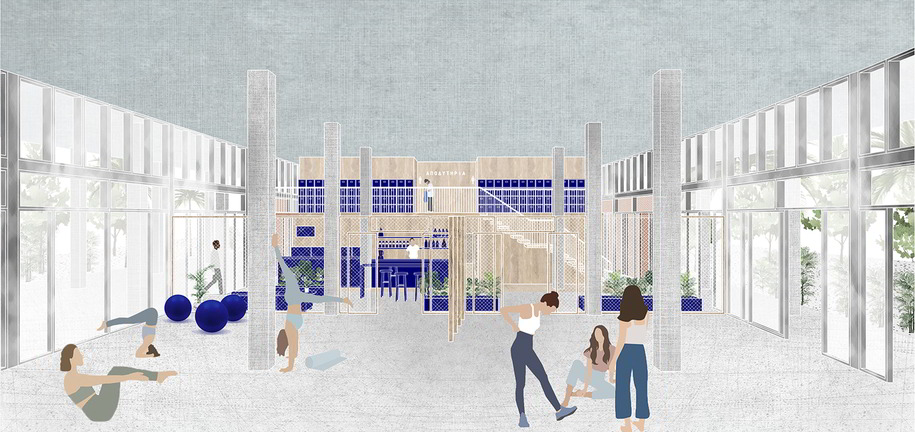
A key parameter for the design was the energy efficiency of the complex. The majority of the rooms were developed on the North-South axis, whereas the cross ventilation in all living spaces considered an instrumental design principal for the reduction of air conditioning usage, for as long as possible.
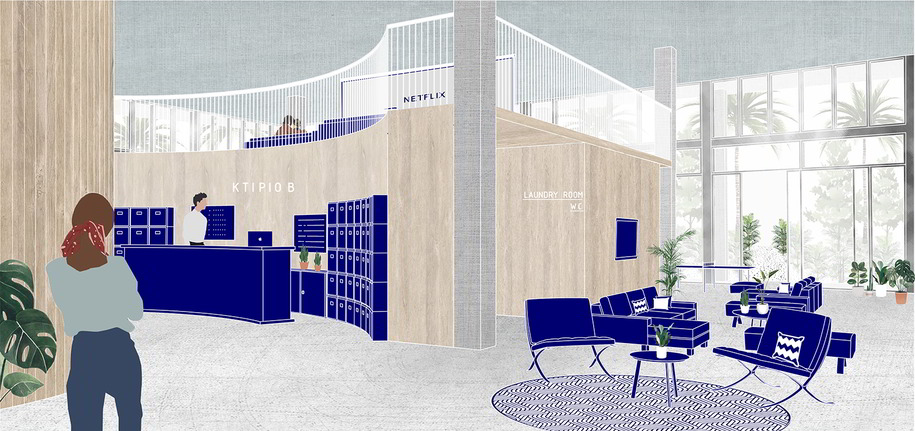
The morphologically strong shell surrounds the upper floors offering controlled shading and privacy in each room. On the contrary, the ground floor recedes from the boundaries of the building and is characterized by transparency as it is addressed to the entire university community.
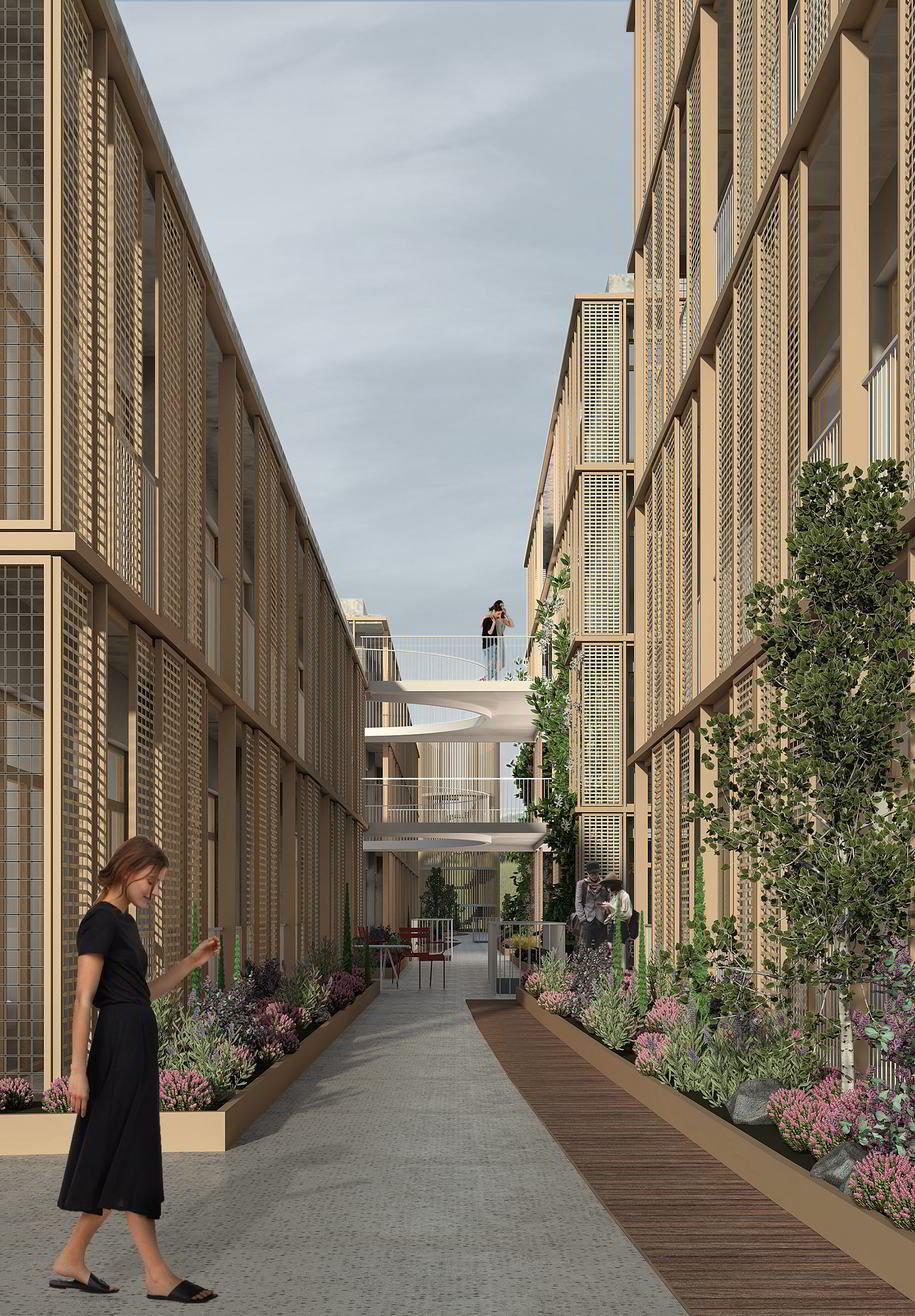
The shell consists of a series of fixed and movable frames filled with wicker, a traditional shading solution in Cyprus. Moreover, its weave and gaps vary depending on the orientation while its density enables the airflow.
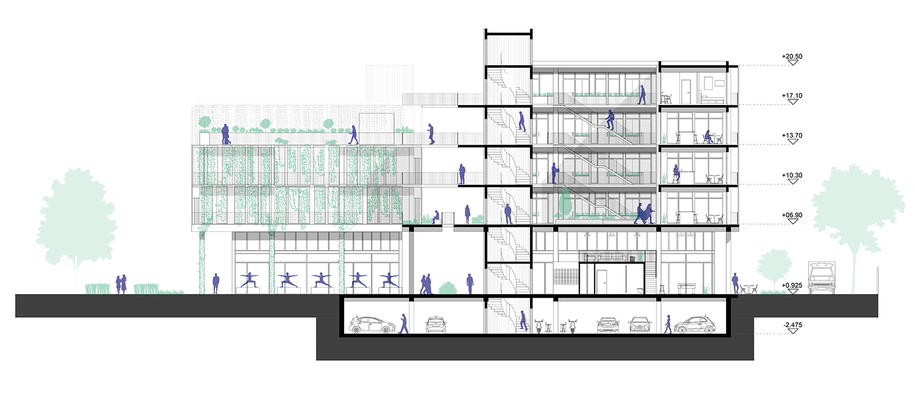
The material that finally dominates the facade has an earthy, light but also contemporary character, with references to the memory of the place.
Credits & Details
Award: Honorable Mention
Project Team: Eleni Alexi, Marilena Christodoulou, Elissavet Pasli, Angelos Shiamaris
Structural Design: Shiamaris Associates
__________________________________________________________
Αρχιτεκτονικός διαγωνισμός για τη μελέτη και την επίβλεψη της ανέγερσης Φοιτητικών Εστιών του Τεχνολογικού Πανεπιστημίου Κύπρου στη Λεμεσό.
H πρόταση βραβεύτηκε με εύφημο μνεία
Το εγχείρημα σχεδιασμού φοιτητικών εστιών απαιτεί μία διαρκή διαπραγμάτευση των ορίων ανάμεσα στο ιδιωτικό και το κοινόχρηστο, την οικειοποίηση και την τυποποίηση. Η σχεδιαστική απόδοση της νέας φοιτητικής κοινότητας στα Βερεγγάρια στηρίχθηκε στον επαναπροσδιορισμό της πλατείας και της γειτονιάς, χαρακτηριστικά στοιχεία του πρώην οικισμού αλλά και όμοιων του στην Κύπρο.
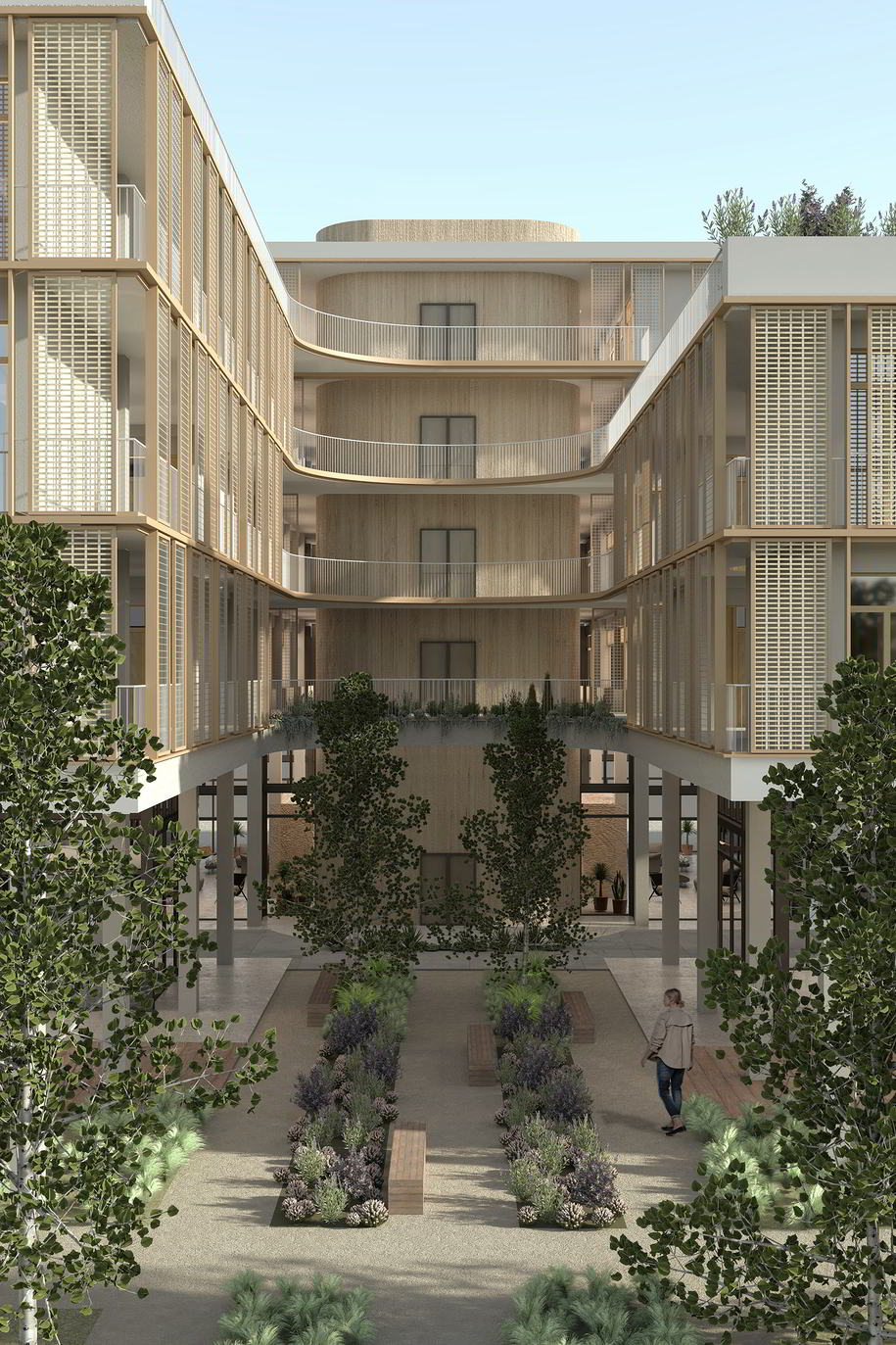
Στόχος ήταν ο σχεδιασμός ενός κτιρίου με ξεκάθαρη λειτουργική οργάνωση και σαφήνεια ως προς την σύνθεση, που να ανταποκρίνεται στο κλίμα της Κύπρου και παράλληλα να προσφέρει χωρικές διαβαθμίσεις υπαίθριων χώρων εκτόνωσης και συνάθροισης, τόσο για τους ενοίκους όσο και για ολόκληρη την φοιτητική κοινότητα του ΤΕΠΑΚ.

Κυρίαρχο στοιχείο της πρότασης αποτελεί η διαδρομή δύο επιπέδων, που διασχίζει κατά μήκος όλο το οικόπεδο. Εναλλάξ και εκατέρωθεν αυτής αναπτύσσεται το κτηριακό συγκρότημα σε εννιά ενότητες, μεταξύ των οποίων εισχωρεί το πράσινο από το γειτονικό πάρκο.
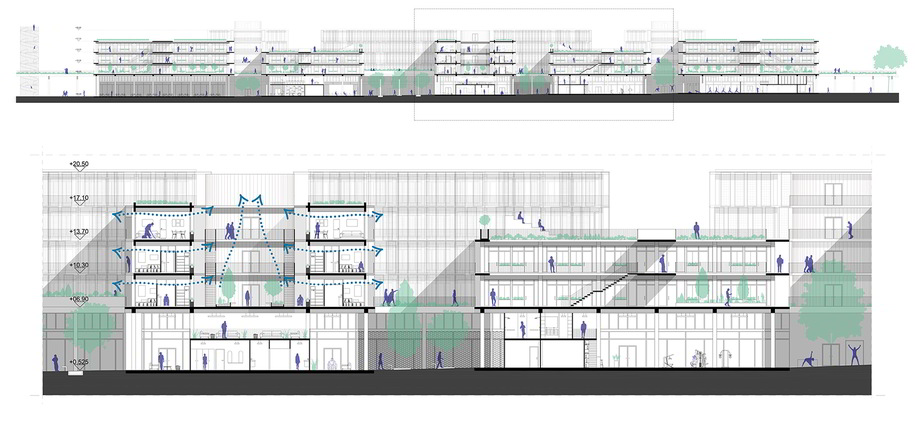
Παράλληλα, η διαδρομή λειτουργεί και ως οργανωτικό εργαλείο, ιεραρχώντας τους χώρους ώστε να επιτευχθεί ένας σαφής διαχωρισμός αλλά και μία ομαλή μετάβαση από το κοινόχρηστο στο ιδιωτικό. Στο ισόγειο η διαδρομή ενοποιεί τους χώρους της τραπεζαρία,των καθιστικών, του γυμναστηρίου και του αναγνωστηρίου ενώ στο υπέργειο τμήμα της διοχετεύει τις προσβάσεις προς τις εννιά γειτονιές.
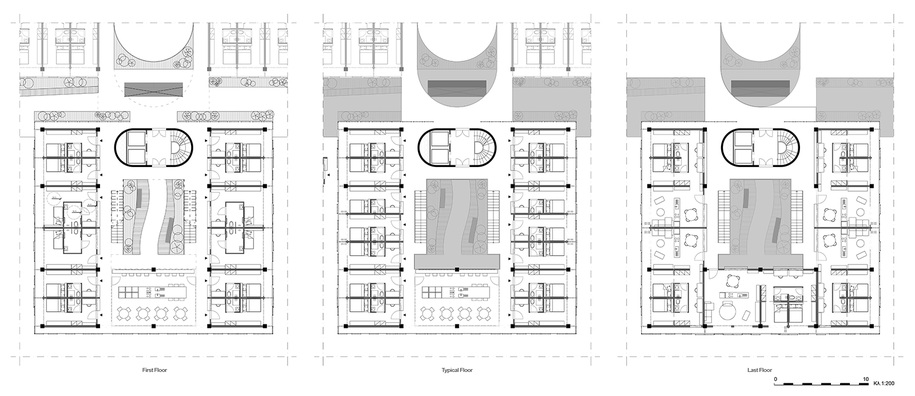
Το πέρασμα από τους κοινόχρηστους χώρους του ισογείου στους ιδιωτικούς των ορόφων πραγματοποιείται από τρεις πυρήνες κατακόρυφης κίνησης, οι οποίοι τροφοδοτούν και συνδέουν όλα τα επίπεδα.
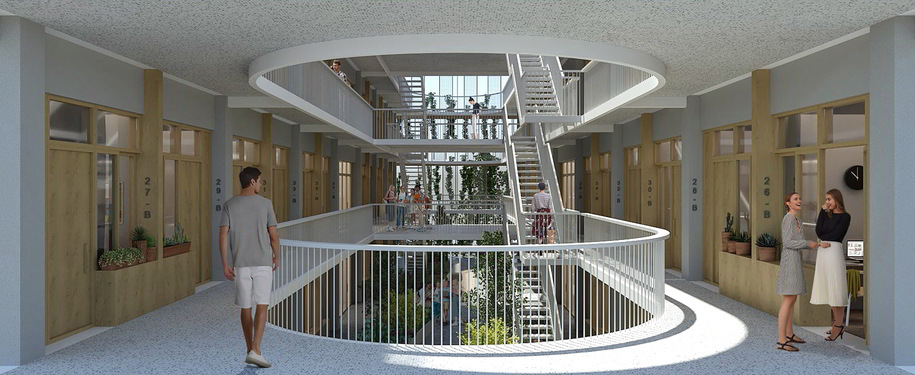
Επίκεντρο κάθε γειτονιάς αποτελεί ένα πράσινο αίθριο και οι κοινόχρηστες κουζίνες, την στιγμή που πλευρικά χωροθετούνται 14, 16 ή 24 δωμάτια ανά όροφο. Όσον αφορά την διάταξη κάθε δωματίου στην είσοδο βρίσκεται ο χώρος εργασίας, ο οποίος δύναται να λειτουργήσει ως επέκταση στο εσωτερικό του υπαίθριο χώρου στάσης και συνάντησης.
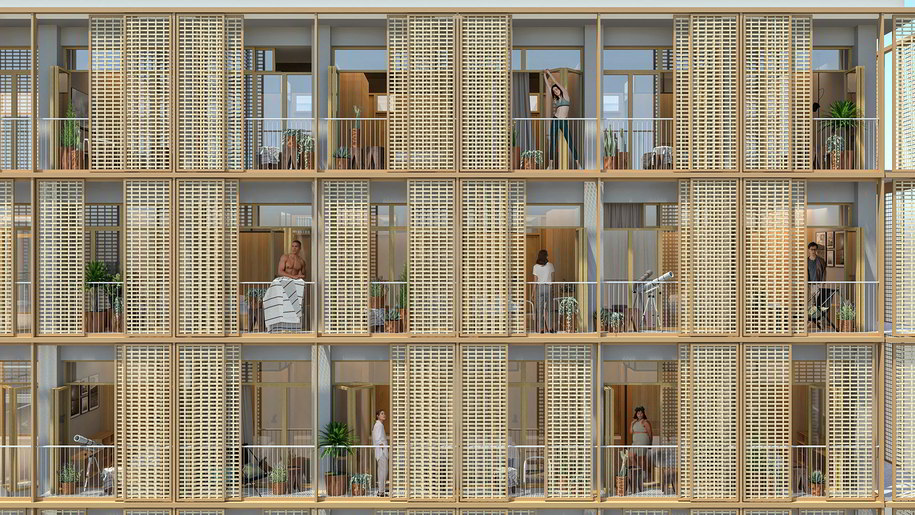
Στη συνέχεια, ακολουθεί ο υγρός χώρος και ο χώρος ύπνου, που είναι και ο πιο απομονωμένος, ενώ η διαμήκης πλευρά του δωματίου επιλέχθηκε για την τοποθέτηση των απαραίτητων επίπλων αποθήκευσης. Επιπλέον, χάρη στα αναδιπλούμενα κουφώματα υπάρχει η δυνατότητα ενοποίησης του εσωτερικού με τον εξωτερικό διαμορφωμένο εξώστη. Ομοιότροπα οργανώνονται και οι τρεις τύποι δωματίων που ορίστηκαν από το κτηριολογικό πρόγραμμα.

Βασική παράμετρος για το σχεδιασμό υπήρξε η βιοκλιματική απόδοση του κτηρίου. Τα δωμάτια στην πλειοψηφία τους αναπτύχθηκαν στον άξονα Βορρά-Νότου ενώ ο διαμπερής αερισμός σε όλους τους χώρους διαβίωσης αποτέλεσε βασική αρχή, ούτως ώστε να επεκταθεί η περίοδος μη χρήσης κλιματισμού.

Το μορφολογικά ισχυρό κέλυφος, που περιβάλλει τους ορόφους προσφέροντας ελεγχόμενη σκίαση και ιδιωτικότητα σε κάθε δωμάτιο, έρχεται σε αντίθεση με την διαφάνεια του ισογείου το οποίο οπισθοχωρεί από τα όρια του κτηρίου και απευθύνεται σε όλη την πανεπιστημιακή κοινότητα. Το κέλυφος συνίσταται από μία σειρά σταθερών και κινητών πλαισίων πλάτους 1m με πλήρωση ψάθας, η οποία στην Κύπρο αποτελεί έναν παραδοσιακό τρόπο σκίασης.
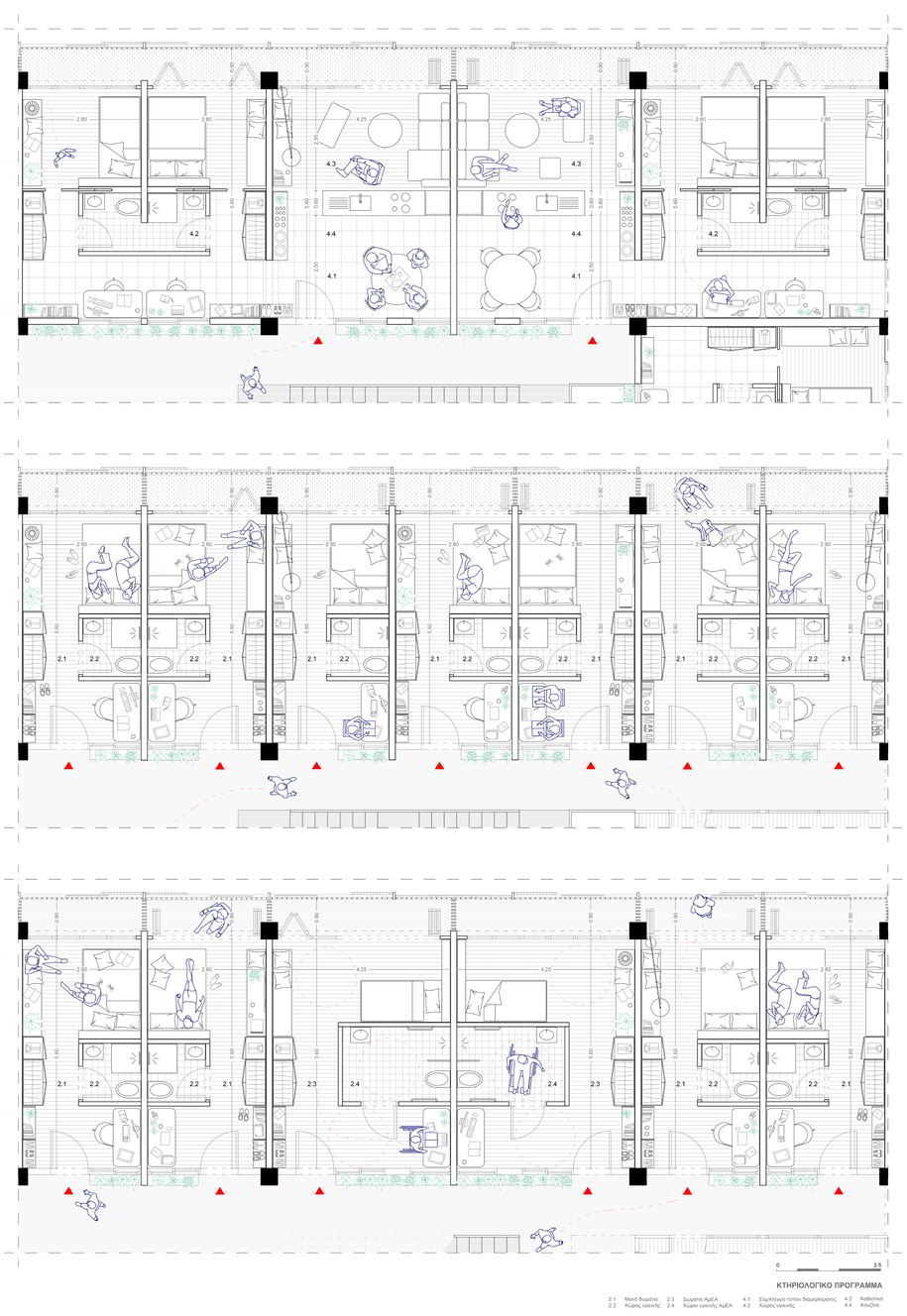
Επίσης, η πλέξη της και τα κενά διαφοροποιούνται ανάλογα με τον προσανατολισμό ενώ η πυκνότητα της επιτρέπει την δίοδο του αέρα. Το υλικό που εντέλει κυριαρχεί στην όψη έχει γήινο, ανάλαφρο αλλά και σύγχρονο χαρακτήρα, με αναφορές στη μνήμη του τόπου.
Credits & Details
Διακρίσεις: Eύφημος Mνεία
Ομάδα Μελέτης: Eλένη Αλέξη, Ελισσάβετ Πασλή, Άγγελος Σιαμαρής, Μαριλένα Χριστοδούλου
Στατική Μελέτη: Σιαμαρής και Συνεργάτες
READ ALSO: Η ΕΠΙΚΥΚΛΟΣ ενώνει τις δυνάμεις της με την COCO-MAT