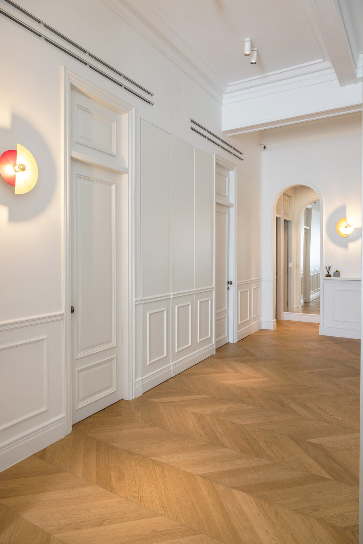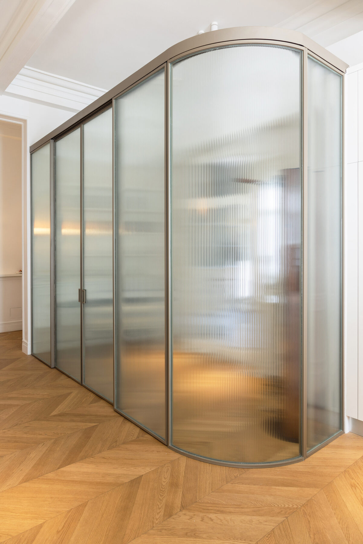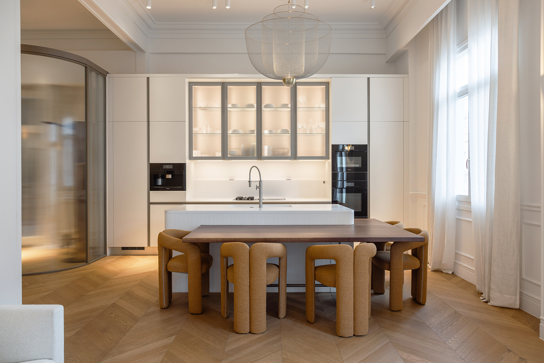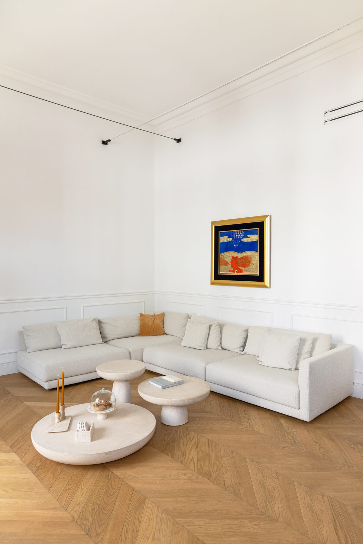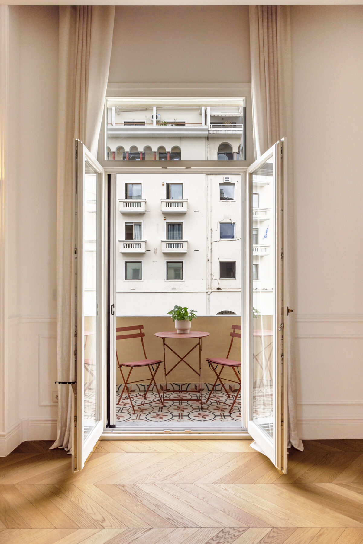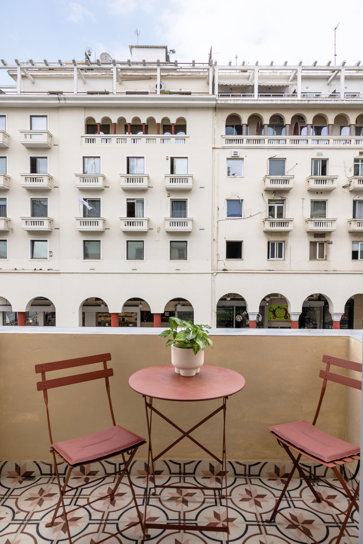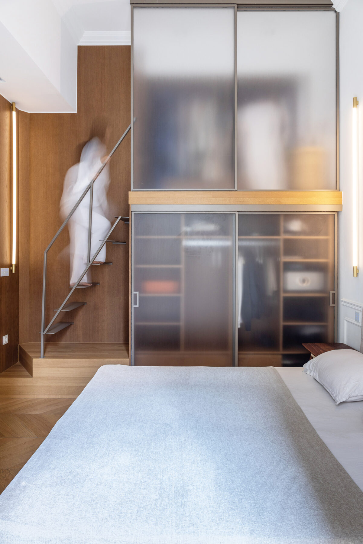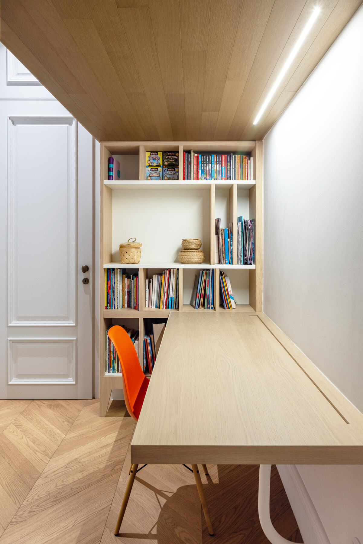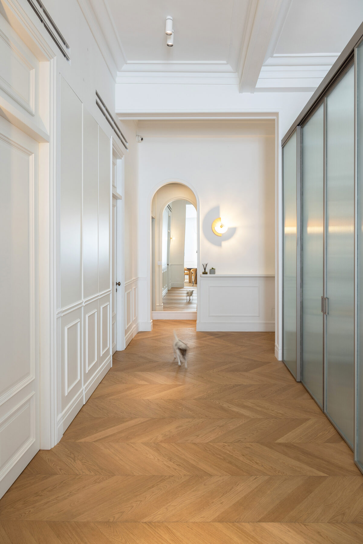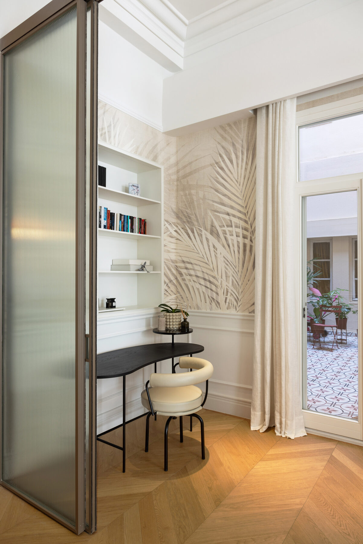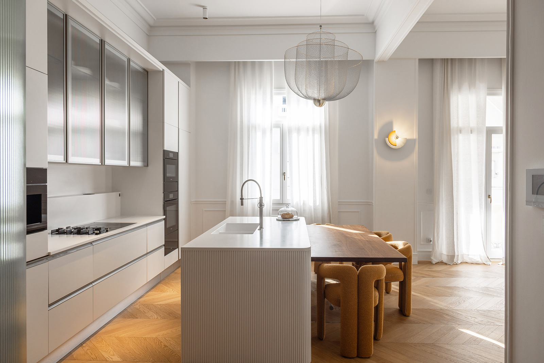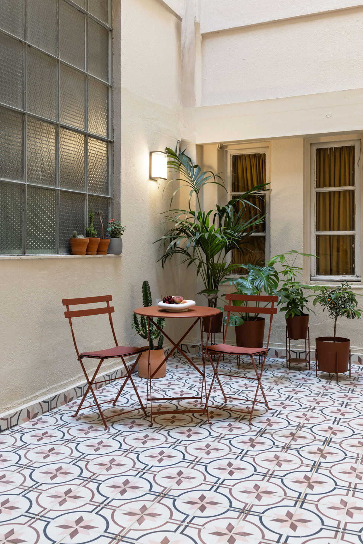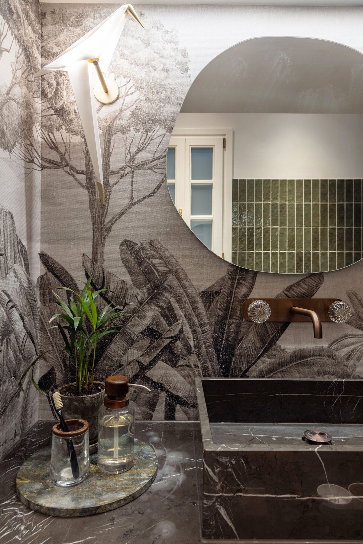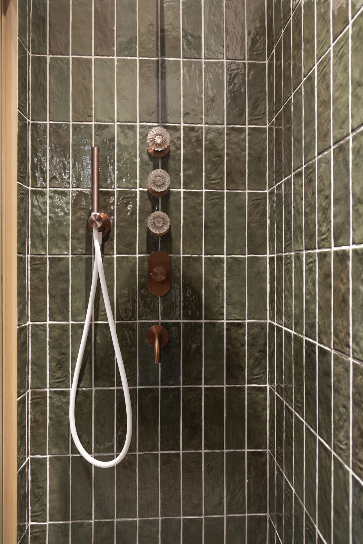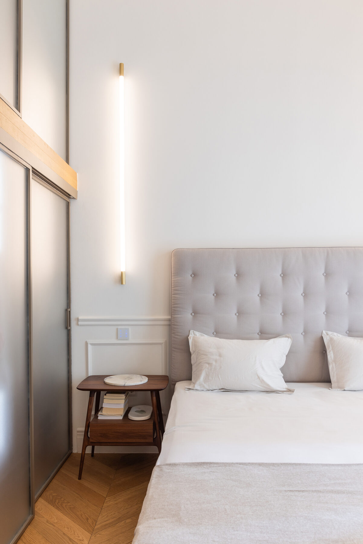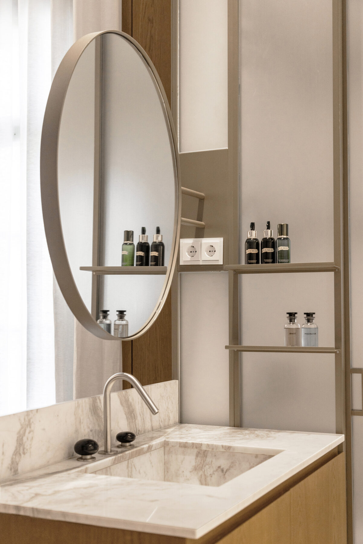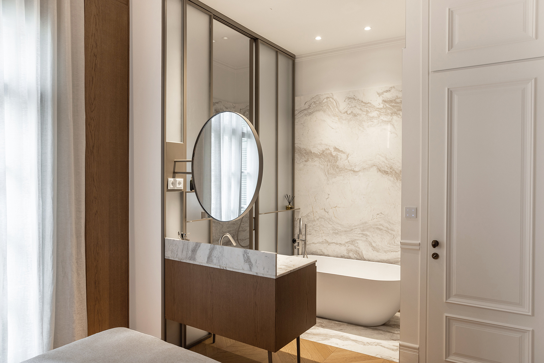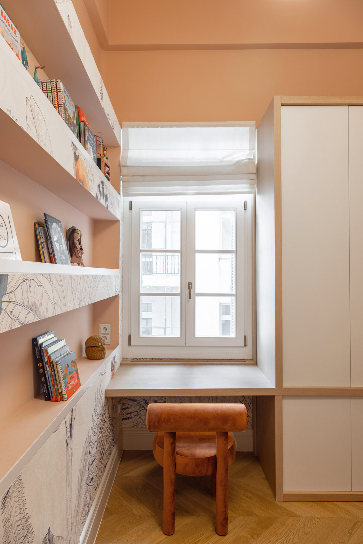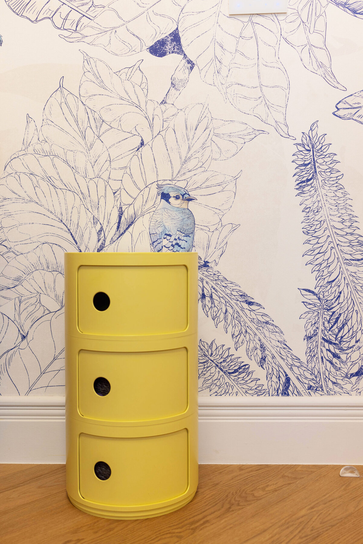Fluo, Architecture and design studio redesigns an apartment in a building on Aristotelous square, Thessaloniki, preserving existing architectural elements and carefully choosing new materials and objects. The concrete tiles of the exteriors and the presence of the patio contribute to the special atmosphere of the residence.
The Byzantine, European and Arabian references of Thessaloniki influenced the residential complexes that surround Aristotelous square, as Ernest Hebrard reinterpreted them after the fire of 1917.
The monumental facades are part of the city’s identity and have been an inspiration for the design of this historic apartment of the 1950’s.
The high ceiling with the visible beams and the gypsum decoration that reaches a height of 4.05m, was restored and accentuated with the adequate illumination. All constructions in the open space of the lounge are reaching a height of 3.20m that allows the area to breathe and light to penetrate.
The patio, a characteristic feature for the buildings of this period, is a source of light and greenery. Its decorative cement tiles create a patterned rug that unfolds in all the balconies and reflects the fusion of cultural inspiration between the East and the West, both so prominent in the history of the city.
The interiors are covered with a classic chevron parquet, one of the oldest flooring designs in Europe, a symbol of careful craftsmanship.
The interiors are covered with a classic chevron parquet, one of the oldest flooring designs in Europe, a symbol of careful craftsmanship. In the bedroom the double height closet is made out of metal and glass, just as the shower doors in the en suite bathroom. This last one is covered with a white marble, a dominant background for the free standing bathtub. In the second bathroom the coherence between the grey marble, the green brick shaped tiles and the colonial style wallpaper create a more theatrical atmosphere.
The office space -in close proximity to the patio- is divided by the rest of the kitchen and the living room space by a metal framed glass construction that allows natural light to penetrate into the house. The open plan space of the kitchen and the living room is bisected by the island, which is covered in white corian, corrugated on the sides. The dining table is joined with the island and this unified construction becomes the centerpiece of the space.
In the initial plan of the house there was a smoking room next to the living room and the air shaft, an essential feature of Victorian houses that soon became popular to other countries as well. The present need of having 3 bedrooms urged us to transform the old smoking room into a bedroom for one of the family’s kids. The space is small and oblong and had to be developed in height. A metal platform covered in wood was installed in 1.95m above the floor level and on top of it the bed was placed. Underneath the platform were developed a wardrobe, an office and a bookshelf.
The approach struggles to join decades of diverse architectural styles from the construction of the building until now.
The multi-cultural influences of the city can be found in many details concerning the design of this apartment, from the materials to the pieces of art. All of the above try to balance in an apparent antithesis that struggles to join decades of diverse architectural styles from the construction of the building until now.
Facts & Credits
Title ARI-Historic apartment redesign
Typology Architecture, Interior, Design
Location Aristotelous square, Thessaloniki, Greece
Status Completed, 2022
Area 130 m2
Architecture, Supervision & Construction Fluo, Architecture and design studio
Architects Thalia Mihail, Fei Maniati, Chrysa Maltezou
Interior designer Christina Serrou
Photography Panos Arvanitakis
Take a look at another interior project of Fluo, Architecture and design studio, “HEV Flooring around the rooms” here!
Η ομάδα των Fluo ανασχεδιάζει ένα διαμέρισμα σε οικοδομή της οδού Αριστοτέλους, Θεσσαλονίκη διατηρώντας υφιστάμενα αρχιτεκτονικά στοιχεία και επιλέγοντας προσεκτικά τα νέα υλικά και αντικείμενα. Τα τσιμεντένια πλακίδια των εξωστών και η παρουσία του αιθρίου συμβάλλουν στην ιδιαίτερη ατμόσφαιρα της κατοικίας.
Οι βυζαντινές, ευρωπαϊκές και αραβικές αναφορές της Θεσσαλονίκης, αλλά και της οδού Αριστοτέλους, όπως την φαντάστηκε ο Ερνέστος Εμπράρ μετά την πυρκαγιά του 1917, χαρακτηρίζουν και τα οικιστικά σύνολα γύρω από αυτήν.
Οι διατεταγμένες ενιαίες προσόψεις της οδού-ορόσημο για την ταυτότητα της πόλης, αποτέλεσαν έμπνευση για το σχεδιασμό του διατηρητέου αυτού διαμερίσματος της μεταπολεμικής περιόδου.
Η ψηλοτάβανη οροφή με τα εμφανή δοκάρια και το γύψινο διάκοσμο, που αγγίζει τα 4,05μ, αποκαταστάθηκε και αναδείχθηκε με τον κατάλληλο φωτισμό. Όλες οι κατασκευές του ενιαίου χώρου της σαλοκουζίνας και του γραφείου φτάνουν μέχρι τα 3,20μ, ώστε να αφήνουν περιθώριο στην οροφή να αναπνέει.
Το αίθριο, χαρακτηριστικό στοιχείο κτιρίων της εποχής, αποτελεί σημείο αναφοράς για το σπίτι χαρίζοντας φως και χώρο πρασίνου. Τα τσιμεντένια διακοσμητικά πλακίδια που συνδέονται με την ιστορία του κτιρίου δημιουργούν ένα χαλί σε όλα τα μπαλκόνια, τα οποία βρίσκονται σε άμεση σύνδεση με το εσωτερικό.
To πάτωμα ντύνεται με ένα ξύλινο ψαροκόκαλο, ένα από τα παλαιότερα σχέδια παρκέ στην Ευρώπη, εμπνευσμένο από τον τρόπο τοποθέτησης των τούβλων σε παλιές εκκλησίες και κάστρα.
To πάτωμα ντύνεται με ένα ξύλινο ψαροκόκαλο, ένα από τα παλαιότερα σχέδια παρκέ στην Ευρώπη, εμπνευσμένο από τον τρόπο τοποθέτησης των τούβλων σε παλιές εκκλησίες και κάστρα. Στην κρεβατοκάμαρα κυριαρχεί το ξύλο, ενώ το λευκό μάρμαρο ντύνει το χώρο του ιδιωτικού μπάνιου, δημιουργώντας το ιδανικό φόντο για την ελεύθερης τοποθέτησης μπανιέρα. Η διώροφη ντουλάπα κατασκευάστηκε από γυαλί και μέταλλο, όπως ακριβώς και οι συρόμενες πόρτες του ντουζ. Στο κοινόχρηστο λουτρό το γκρι μάρμαρο συνδυάζεται με πράσινα κεραμικά πλακίδια και μια αποικιακού στυλ ταπετσαρία, προσδίδοντας στο χώρο θεατρικότητα.
Το γραφείο -σε άμεση σύνδεση με το αίθριο- απομονώνεται από μια μεταλλική κατασκευή με ημιδιάφανα γυαλιά που αντανακλούν το φυσικό φως στον υπόλοιπο χώρο της σαλοκουζίνας. Η νησίδα με τη διττή της χρήση- τραπεζαρία και πάγκος- επενδύεται με corian, το οποίο περιμετρικά φέρει διακοσμητικές αυλακώσεις και ξεχωρίζει ως το κεντρικό στοιχείο που συνδέει τους δύο χώρους.
Η αρχική κάτοψη του σπιτιού διέθετε ένα ξεχωριστό δωμάτιο που λειτουργούσε ως καπνιστήριο, ένας χώρος που συναντάται κατά κόρον στα αστικά σπίτια της εποχής, ακριβώς δίπλα από το σαλόνι και το φωταγωγό. Η τωρινή ανάγκη ύπαρξης τριών υπνοδωματίων μας ώθησε στο να εκμεταλλευτούμε το μικρό και μακρόστενο χώρο του καπνιστηρίου καθ’ ύψος και να τον μετατρέψουμε σε παιδικό δωμάτιο. Κατασκευάστηκε μια μεταλλική πλατφόρμα που επενδύθηκε με ξύλο στα 1,95μ και πάνω σε αυτήν τοποθετήθηκε το κρεβάτι. Ακριβώς από κάτω αναπτύσσονται η ντουλάπα, το γραφείο και η βιβλιοθήκη.
Ο σχεδιασμός προσπαθεί να συγκεράσει τις δεκαετίες των διαφορετικών αρχιτεκτονικών στυλ και του design από την ανέγερση της οικοδομής έως σήμερα.
Οι πολυπολιτισμικές αναφορές βρίσκονται σε διάφορες λεπτομέρειες του σπιτιού, από τα υλικά μέχρι τα έργα τέχνης του διαμερίσματος. Όλα τα παραπάνω ισορροπούν σε μία φαινομενική αντίθεση, η οποία προσπαθεί να συγκεράσει τις δεκαετίες των διαφορετικών αρχιτεκτονικών στυλ και του design από την ανέγερση της οικοδομής έως σήμερα.
Στοιχεία έργου
Τίτλος ARI-Historic apartment redesign
Τυπολογία Αρχιτεκτονική, Interior, Design
Τοποθεσία Πλατεία Αριστοτέλους, Θεσσαλονίκη, Ελλάδα
Κατάσταση Ολοκληρωμένο, 2022
Αρχιτεκτονική μελέτη, Επίβλεψη & Κατασκευή Fluo, Architecture and design studio
Φωτογραφία Panos Arvanitakis
Κείμενο κείμενο από τους δημιουργούς
Δείτε επίσης το έργο εσωτερικού χώρου “HEV Flooring around the rooms” από τους Fluo, Architecture and design studio, εδώ!
READ ALSO: Nursery School in Aguas Nuevas | by Iterare Arquitectos
