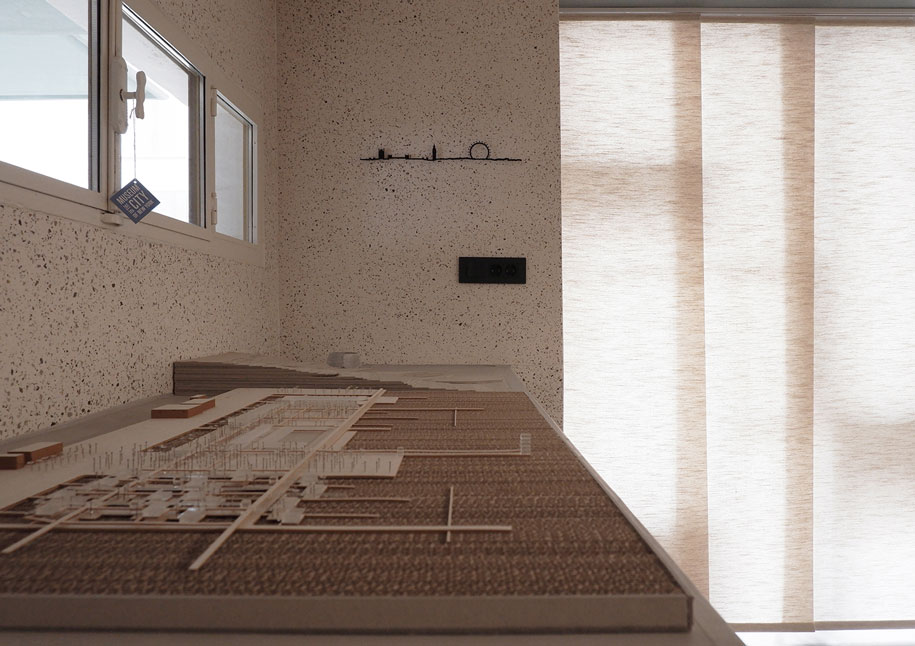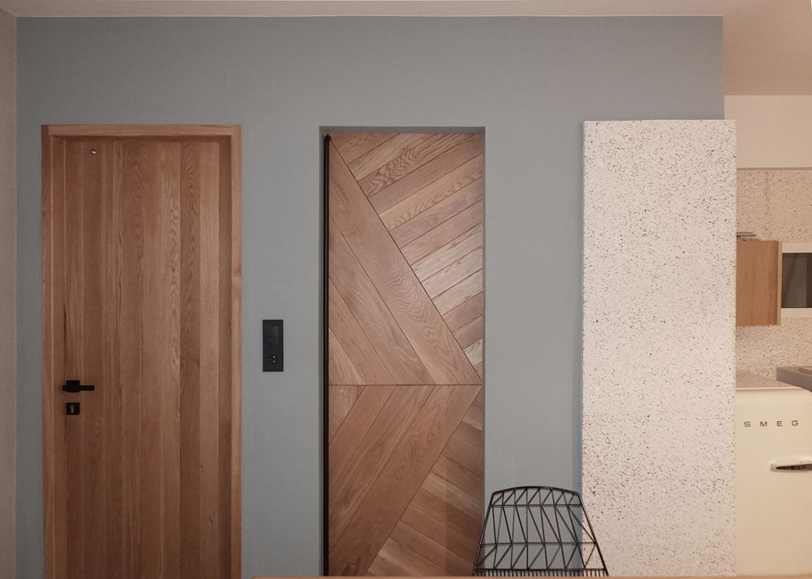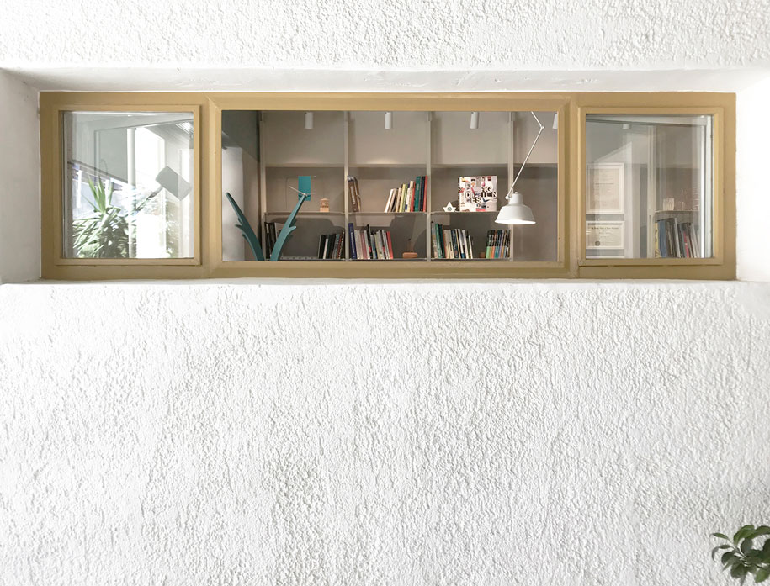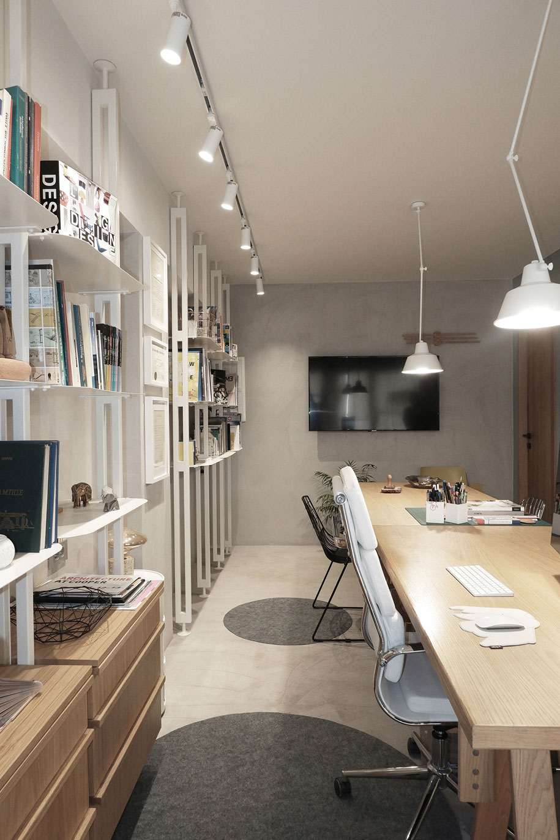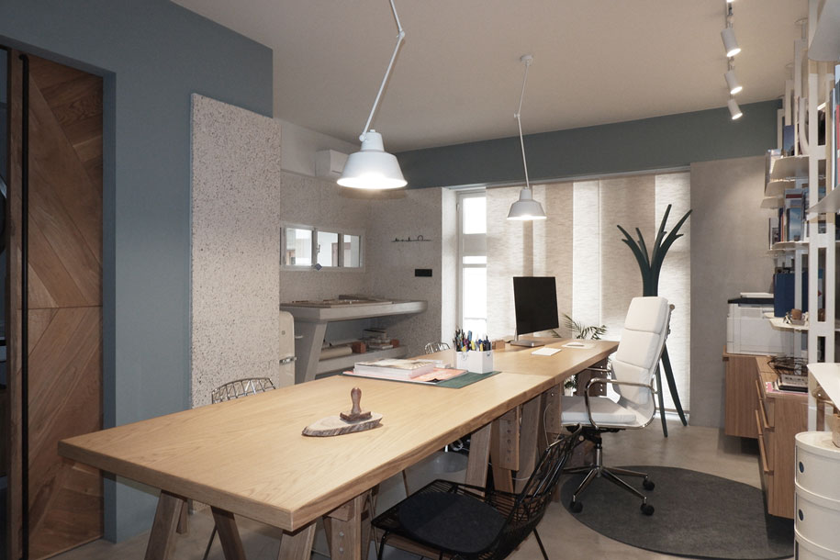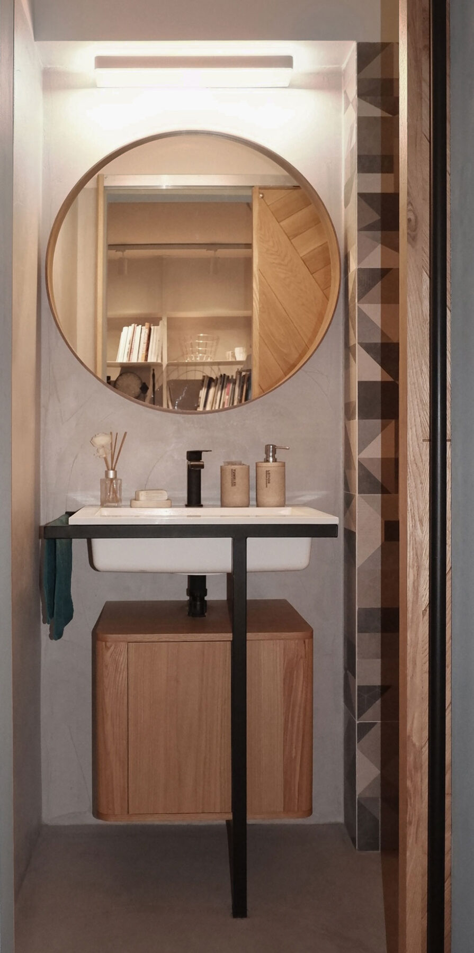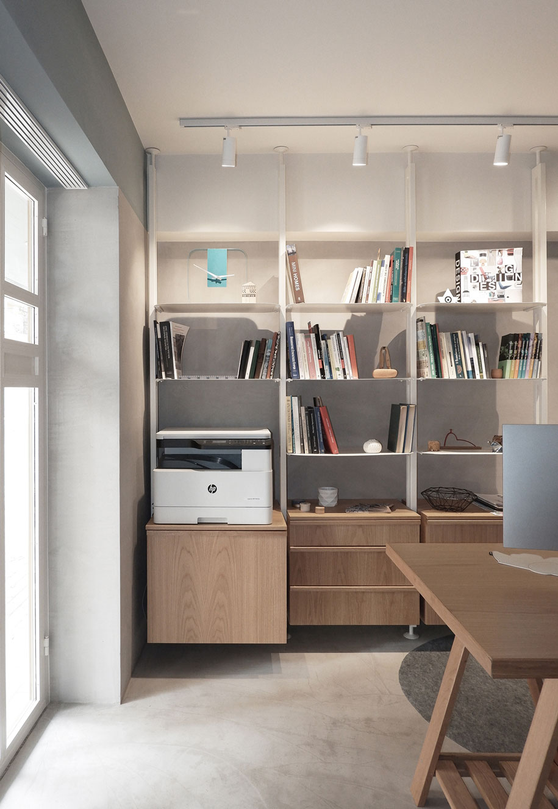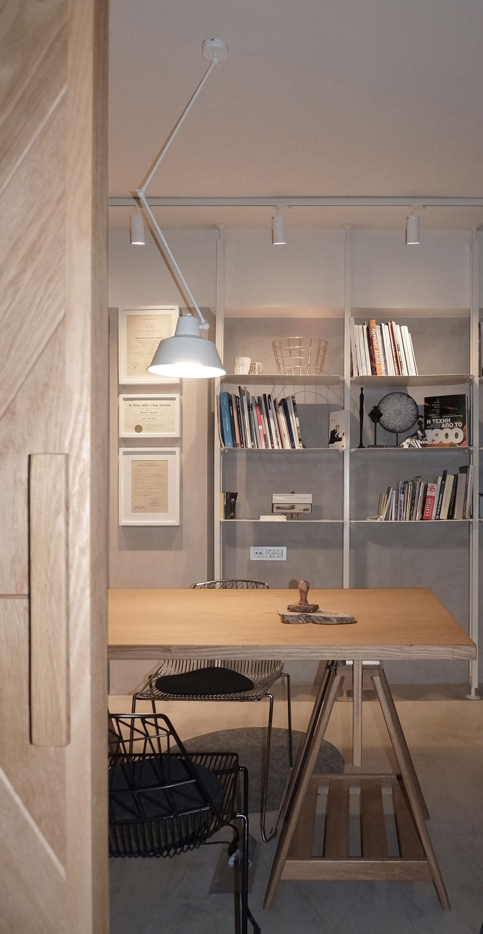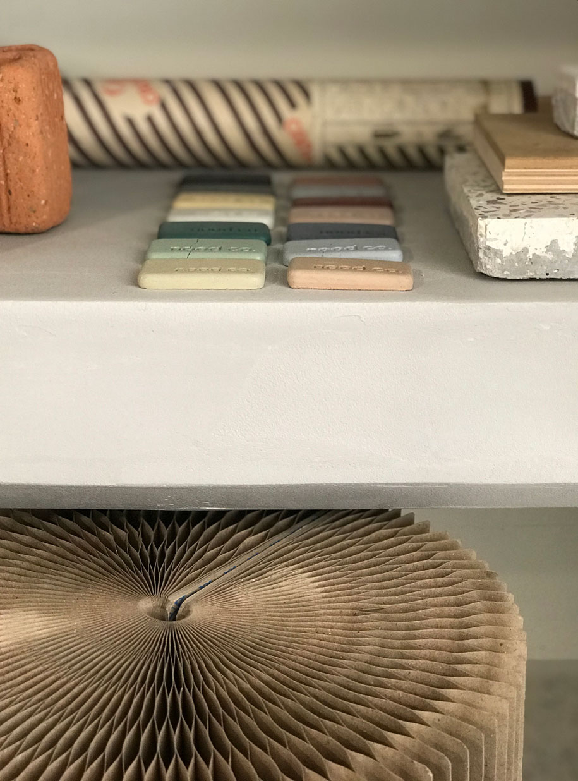Στην πόλη της Χίου, στο ισόγειο πολυκατοικίας κατασκευασμένης τη δεκαετία του ’90, η αρχιτέκτονας Μαριαλένα Καμπάνη μετέτρεψε ένα ισόγειο γκαράζ σε αρχιτεκτονικό γραφείο.
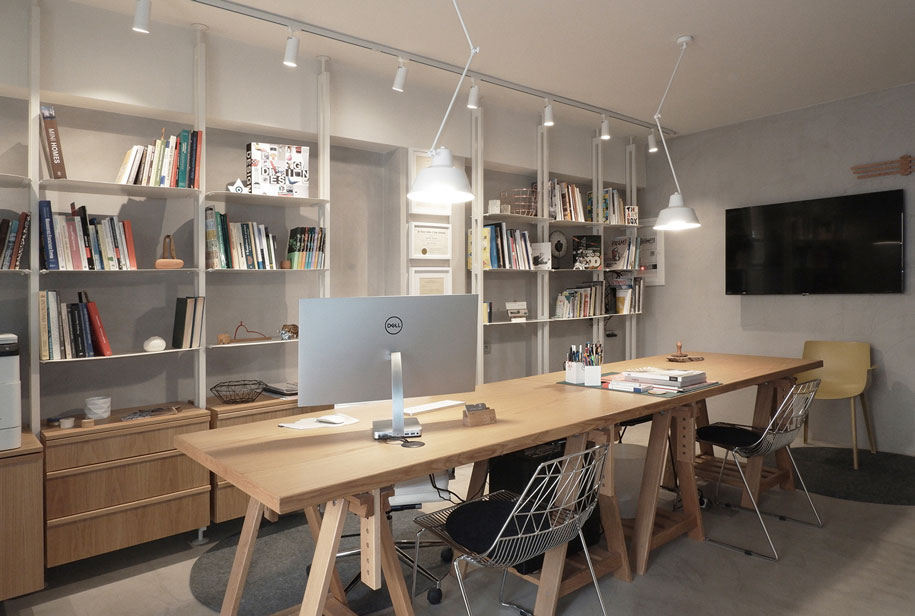
Το μικρό μέγεθος του χώρου, οδήγησε στη σύνθεση του προκειμένου να δίνεται η αίσθηση ενός ευρύχωρου γραφείου. Βασική χειρονομία αποτέλεσε ο διαχωρισμός του εργασιακού χώρου από τις δευτερεύουσες χρήσεις, όπως το μπάνιο, το αποθηκάκι και τον πάγκο των δειγμάτων, στοιχείο που διατηρήθηκε από την προηγούμενη χρήση του χώρου.
Ο διαχωρισμός αυτός, γίνεται διακριτός, μέσω της χρήσης δυο διαφορετικών υλικών τόσο στο δάπεδο όσο και στους τοίχους. Για τη δευτερεύουσα ζώνη χρησιμοποιήθηκαν πλάκες ανοιχτόχρωμου μωσαικού, εφάμιλλου με αυτό που είχε διαστρωθεί αρχικά στο γκαράζ, το οποίο υπέστη φθορές στην πάροδο του χρόνου. Οι πλάκες διαστρώθηκαν από τμήμα της κεντρικής εισόδου μέχρι την εξωτερική παρειά του όγκου που κατασκευάστηκε για χρήση wc, ενώ συνεχίστηκαν κατακόρυφα εντείνοντας περισσότερο τη ‘ ζωνοποίηση’ που ήταν κι ο αρχικός στόχος.
Το υπόλοιπο δάπεδο καθώς και οι τοίχοι του κυρίως εργασιακού χώρου διαστρώθηκαν με πατητή τσιμεντοκονία, αναφορά στο κατ’ εξοχήν υλικό διάστρωσης βιομηχανικών χώρων.
Στη γήινη χρωματική παλέτα προστίθεται το πετρόλ, του οποίου η χρήση είναι στοχευμένα στον όγκο του μπάνιου καθώς και στο δοκάρι της εισόδου. Αυτό γίνεται τόσο για την ξεκάθαρη ανάγνωση του προστιθέμενου όγκου όσο και για την αναφορά στο ίδιο χρώμα των δοκαριών στο εξωτερικό της πολυκατοικίας.
Η εκτεταμένη χρήση ξύλου σε πόρτες, γραφεία, ντουλάπια, συρταριέρες, οικειοποιεί το εσωτερικό στο χρήστη ενώ αντιτίθεται στα σιδερένια κουφώματα και στη σιδερένια βιβλιοθήκη.
Το έπιπλο γραφείου είναι τοποθετημένο στο κέντρο του χώρου, δίνοντας αίσθηση γραμμικότητας και βάθους σε συνδυασμό με τη βιβλιοθήκη, η οποία καλύπτει τον έναν τοίχο σε όλο το μήκος και ύψος του.
Στην ανατολική πλευρά, η αρχική γκαραζόπορτα αντικαταστάθηκε από νέα σιδερένια με κενά και πλήρη τμήματα που τηρούν τις αναλογίες με την υπόλοιπη όψη της πολυκατοικίας, επιτρέποντας παράλληλα στο φυσικό φως να εισέλθει.
Τα διαφανή τμήματα του μοντερνιστικού κανάβου της πόρτας, σε συνδυασμό με το φεγγίτη που διανοίχθηκε στη βορεινή όψη, συμβάλλουν στη διατήρηση ομοιόμορφης φωτεινότητας κατά τις μεσημβρινές ώρες.
Όλες οι κατασκευές είναι ειδικά σχεδιασμένες έτσι ώστε στο σύνολό τους να εξυπηρετούν στην καλύτερη λειτουργία και στο αρμονικό αισθητικό αποτέλεσμα ενός εργασιακού χώρου.
In the city of Chios, architect Marialena Kampani redesigned an old garage into an architecture workspace, on the ground floor of an apartment building built in the 90’s.
The small size of the space led to its composition in order to give the feeling of a spacious office.
The main gesture was the separation of the workplace from the secondary uses, such as the bathroom, the small warehouse and the concrete bench used as a display for models and samples, an element that was preserved from the previous use of the space.
This separation is distinguished by the use of two different materials on both the floor and the walls.
For the secondary zone, light-colored terrazzo was used, made by local craftsmen, a material originally laid in the garage, which was damaged over time. The slabs were laid from the main entrance to the outer side of the volume of the bathroom, while they continued vertically, intensifying more the ‘zoning’ which was the original goal.
The rest of the floor as well as the walls of the “main working area” were paved with pressed cement mortar, a reference to the prefabricated paving material of industrial spaces. The light concrete-looking gray floor, as well as the cream color on the ceiling and the hanging of the beams, keep the interior of the office bright and relaxing.
The petrol color is added to the earthy color palette, the use of which is aimed at the volume of the bathroom as well as at the entrance beam. This is done both for the clear reading of the added volume and for the reference to the same color of the beams on the outside of the apartment building.
The extensive use of wood in doors, offices, cupboards, drawers, makes the interior warm to the user while it opposes the metal window frames and the metal library.
The three and a half meter long desk is placed in the center of the space, giving a sense of linearity and depth in combination with the custom made library, consisting of metal columns and thin shelves, which covers one wall along its entire length and height.
On the east side, the original garage door was replaced by a new custom made metal one, in proportion to the rest of the apartment building’s facade, allowing natural light to enter. The transparent squared frames of the door, in combination with the skylight opened on the north side, contribute to the maintenance of uniform brightness during the noon hours.
All constructions are specially designed so that as a whole they serve the best function as well as the harmonious aesthetic result of a relaxing workplace.
The main sense of design is how the variations in colours and the materiality can be combined in such a way as to give identity to a place even if it is of extremely small dimensions. When any element and any detail is custom made in order to complete an idea and give life to ‘miserable’ places like a garage in this case, can lead to spaces that inspire people, even not directly involved with the field of design.
The rough materials and the non-perfect finishes of the surfaces come to add to this familiarity intended to create for both clients and users, revitilising architectural simplicity. Finally, although small, the lab in this previous garage space, is able to accommodate all the demands inherent to its new role as a contemporary office.
Facts & Credits
Architect Marialena Kampani
Location Chios, Greece
Type Office/studio
Year 2019
Surface 25 sq.m.
Photography John Voulgaris
READ ALSO: Broken house in Porto, Portugal | Fala Atelier
