“Αθήνα Διαμαντόπετρα στης γης το δαχτυλίδι” τραγουδά το περίφημο άσμα, και πράγματι εδώ προτείνεται ένας αδάμας για την πόλη-διαμάντι, ένας αστικός μονόλιθος κανονικής πολυεδρικής γεωμετρίας, ένα ενιαίο (διπλό) κέλυφος ελάχιστου όγκου σε σχέση με τις προγραμματικές του προδιαγραφές. Τοποθετημένο στην εγκαταλελειμμένη ζώνη του Φαληρικού όρμου, πάνω από τα μπάζα των νεοκλασικών και λαϊκών κατεδαφισμένων οικιών, στον τόπο που η φήμη και οι σύγχρονες διαθέσεις επιθυμούν ως οικολογικό πάρκο, στο Δέλτα του Κηφισού.
Σχεδιασμός: Αριστοθήκη Ευτεκτονικής, Μελετητής: Αριστοτέλης Δημητρακόπουλος, Συνεργάτις Αρχιτέκτων: Έλλη Ντρούκα, Απεικονίσεις: Γιώργος Τρικούζας.
“Athens, diamond-stone on the earth`s ring” says an old folk-song optimistically for the seafront capital city. Here we propose the diamond`s diamond, a polyhedral urban monolith sitting on a formerly neglected zone of the Faleron seafront, a vacant site, a junkspace to be potentially converted into an ecological reserve. In the current Athenian mood where local institutions seek for public attention by introducing large-scale urban design interventions in the city fabric, Amphitheke offers a dynamic and bold answer to the need for contemporary arts halls as a design proposal of minimal volume (in relation to its programmatic outset) and of strong visual identity; as a waterfront landmark. The snow-flake schematic arrangement, evident in the plan drawings, accentuates the crystal-like concept and the crystalline geometric organization of the program.
Six gathering halls in total may operate simultaneously under a single “roof.”A main black-box concentric 360-degree amphitheater or concert hall is found at the lower level, four identical smaller halls (for lectures, presentations, film, and smaller shows) open to context views at the mid-level, while an open-sky centripetal rectangular hall (of conical volume) is created at the apex and may function alternatively as a sky-lobby for events or as an exhibitions hall. The overall symmetrical structure offers four entries leading to a centralized funnel that moves crowds upward via individual stairwells (linear/radial). The double-shell allows for a variety of material approaches (here a raw concrete version is presented mainly). The clear structural system of the canonical shell allows for a minimal-sized base that creates extensive shadow areas around the megalith, valuable in the long high-temperature periods of the Athenian waterfront.
If the Piano-designed concert hall (under construction) nearby is an artificial half-mound generating a blind “party-wall” on the seaside and a controversial lightweight metal canopy on its wind-swept top, this proposal here is an artificial pebble, a polyhedral soccer ball, a man-made rock counterpoised to the natural Acropolis rock of the city center. If Piano plays in his project’s conceptual outset with the context name Kallithea, which means beautiful view, this project flirts with the context name Amphithea which (even if also used as a female mythical name) translates into equilateral view and carries the significance of the architectural scheme that treats all its frontiers equally.
A central hydraulic platform (an open “levitator”) serves and moves the two center stages (primarily the lower one when both are in use), offering opportunities for varied or interchangeable stage-sets during plays or in other types of shows. The platform descends into extended basement levels of services, where the stage sets are removed and reloaded (disassembled and re-assembled) finally to be elevated in-place with the actors/performers. The circulation spaces and ground lobby may function independently during such service breaks. The minimization of the commonly extended lobby spaces and communal zones serves the intention of bringing visitors to the waterfront and provides for minimal indoor time.
The acoustics of each hall are naturally served by the spatial geometry of the volumes. Various sun-control systems of external louvers and shades offer solar protection maintaining the possibility to visually connect to the outside city-scape or long horizon views of the Saronikos Bay.
Design Architect: Aristotelis Dimitrakopoulos (Concept, Modeling, Collaging, Rendering, Texts).
Team: Elli Drouka (3D modeling, Collages, Drawing), George Trikouzas (Rendering).
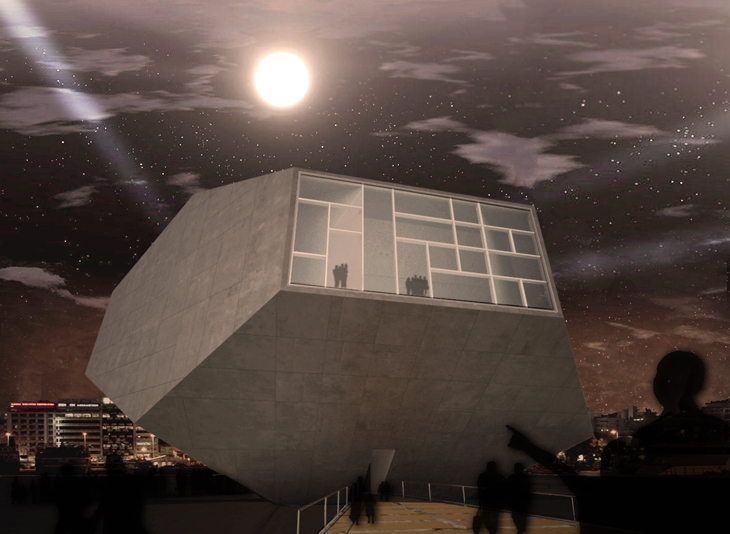 AMPITHEKE EXTERIOR RENDERING, ARISTOTHEKE EUTECTONICS
AMPITHEKE EXTERIOR RENDERING, ARISTOTHEKE EUTECTONICS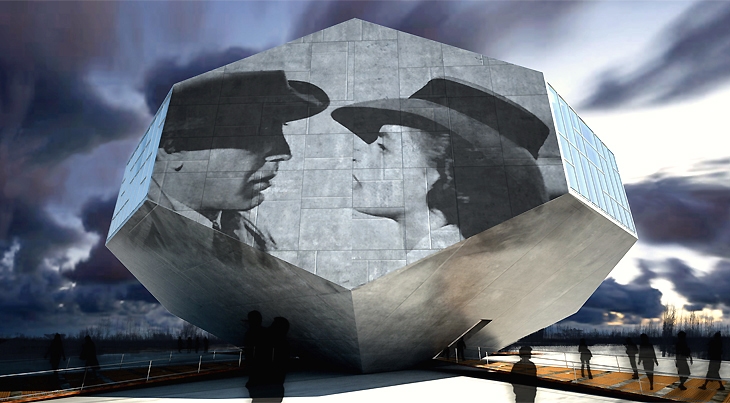 AMPITHEKE EXTERIOR RENDERING, ARISTOTHEKE EUTECTONICS
AMPITHEKE EXTERIOR RENDERING, ARISTOTHEKE EUTECTONICS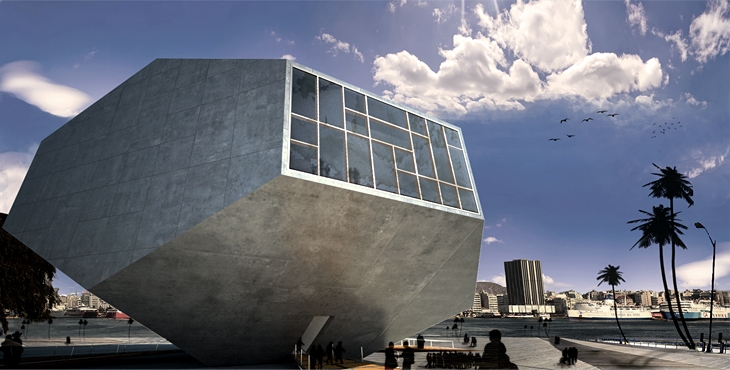 AMPITHEKE EXTERIOR RENDERING, ARISTOTHEKE EUTECTONICS
AMPITHEKE EXTERIOR RENDERING, ARISTOTHEKE EUTECTONICS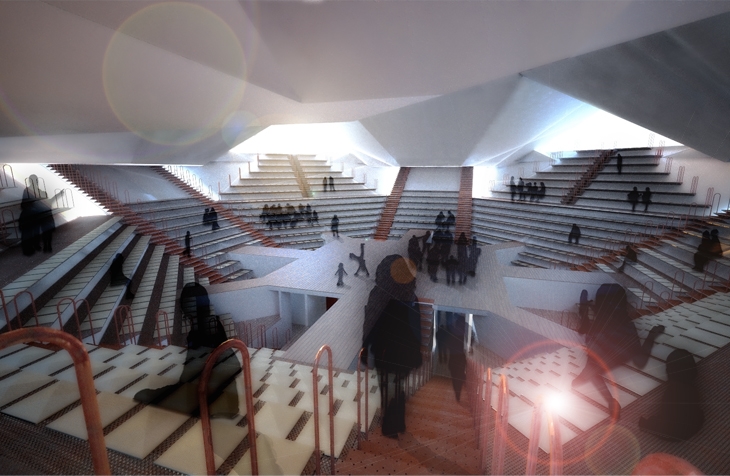 AMPITHEKE INTERIOR RENDERING OF MAIN LOWER HALL, ARISTOTHEKE EUTECTONICS
AMPITHEKE INTERIOR RENDERING OF MAIN LOWER HALL, ARISTOTHEKE EUTECTONICS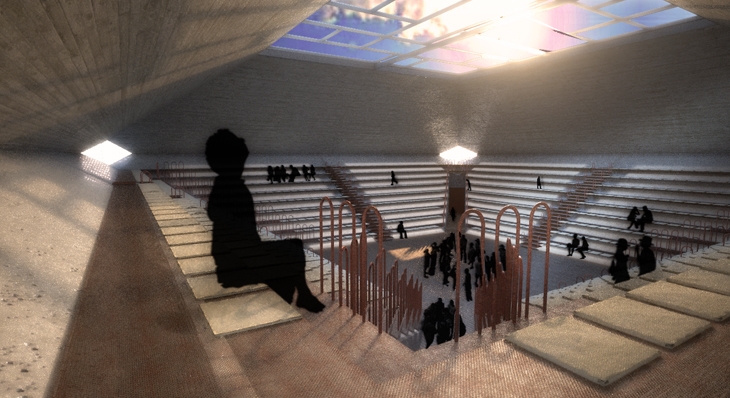 AMPITHEKE INTERIOR RENDERING OF CENTRAL UPPER HALL, ARISTOTHEKE EUTECTONICS
AMPITHEKE INTERIOR RENDERING OF CENTRAL UPPER HALL, ARISTOTHEKE EUTECTONICS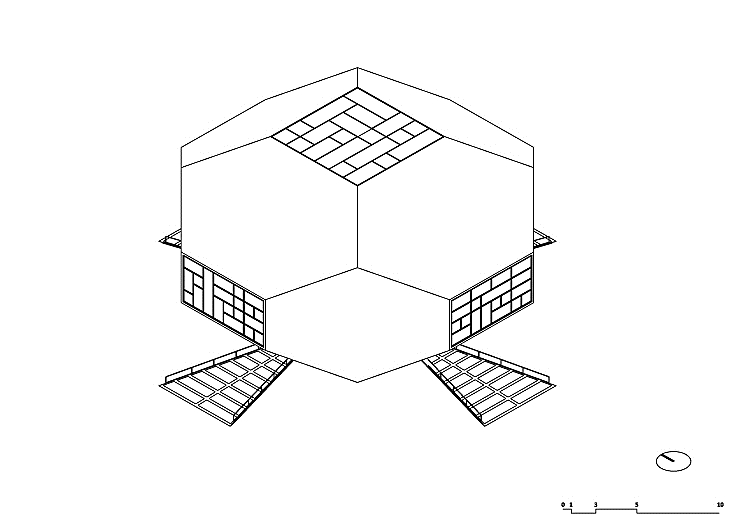 AMPITHEKE AXONOMETRIC SECTIONAL SEQUENCE, ARISTOTHEKE EUTECTONICS
AMPITHEKE AXONOMETRIC SECTIONAL SEQUENCE, ARISTOTHEKE EUTECTONICS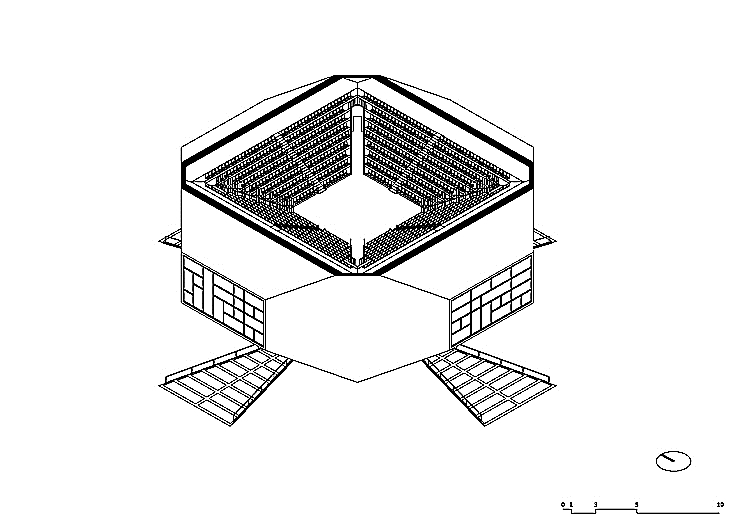 AMPITHEKE AXONOMETRIC SECTIONAL SEQUENCE, ARISTOTHEKE EUTECTONICS
AMPITHEKE AXONOMETRIC SECTIONAL SEQUENCE, ARISTOTHEKE EUTECTONICS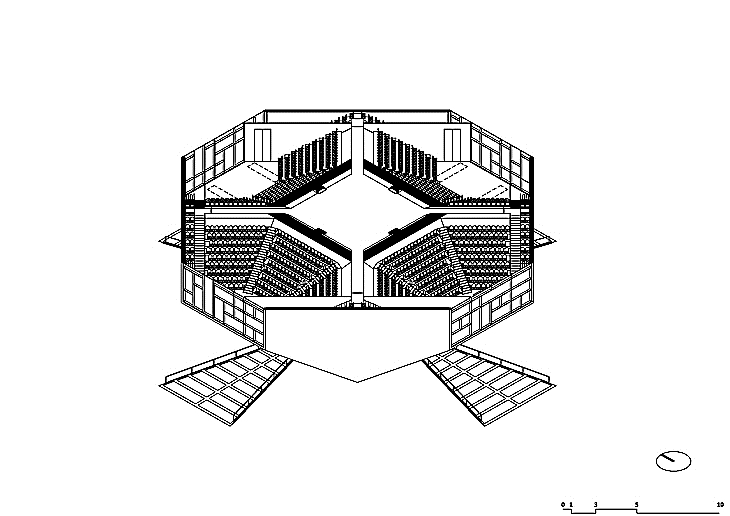 AMPITHEKE AXONOMETRIC SECTIONAL SEQUENCE, ARISTOTHEKE EUTECTONICS
AMPITHEKE AXONOMETRIC SECTIONAL SEQUENCE, ARISTOTHEKE EUTECTONICS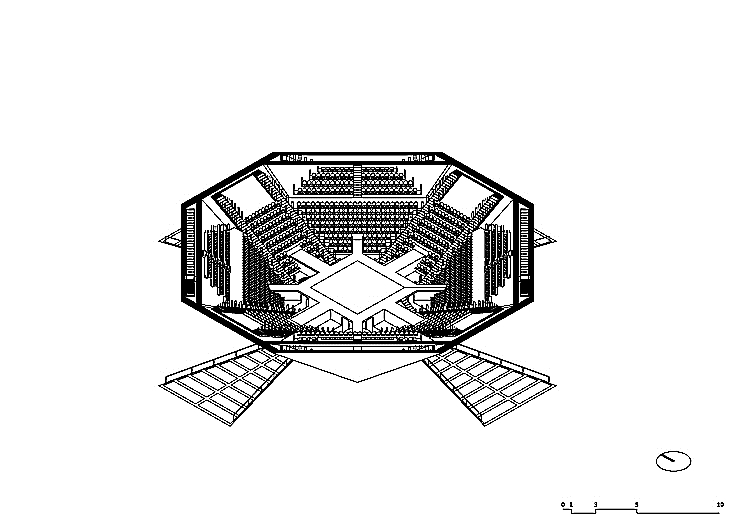 AMPITHEKE AXONOMETRIC SECTIONAL SEQUENCE, ARISTOTHEKE EUTECTONICS
AMPITHEKE AXONOMETRIC SECTIONAL SEQUENCE, ARISTOTHEKE EUTECTONICS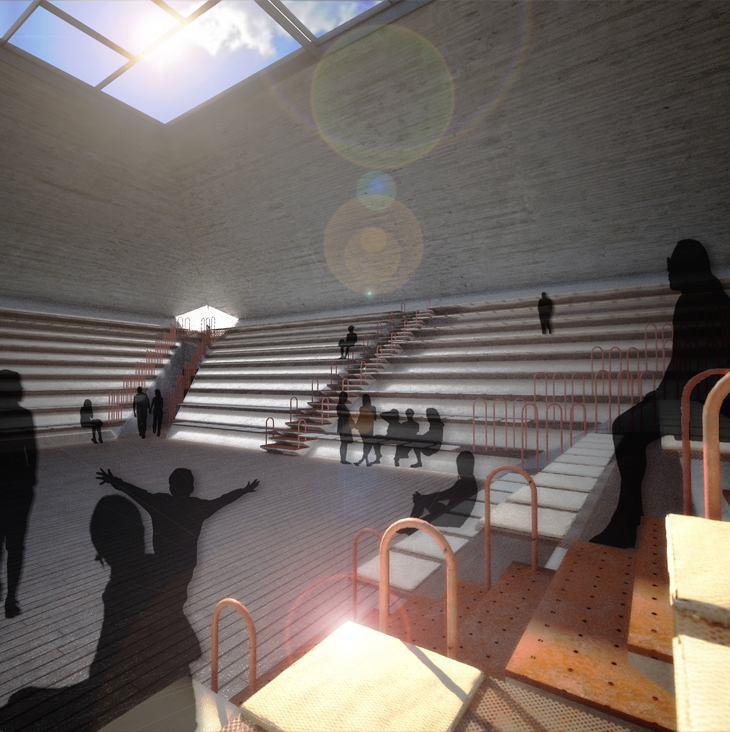 AMPITHEKE INTERIOR RENDERING OF CENTRAL UPPER HALL, ARISTOTHEKE EUTECTONICS
AMPITHEKE INTERIOR RENDERING OF CENTRAL UPPER HALL, ARISTOTHEKE EUTECTONICS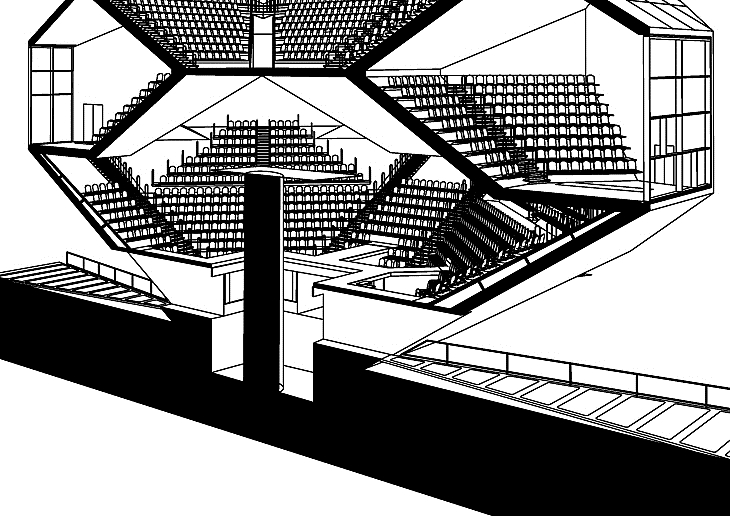 AMPITHEKE PERSPECTIVE SECTION CLOSE-UP OF HYDRAULIC PLATFORM LEVITATOR, ARISTOTHEKE EUTECTONICS
AMPITHEKE PERSPECTIVE SECTION CLOSE-UP OF HYDRAULIC PLATFORM LEVITATOR, ARISTOTHEKE EUTECTONICS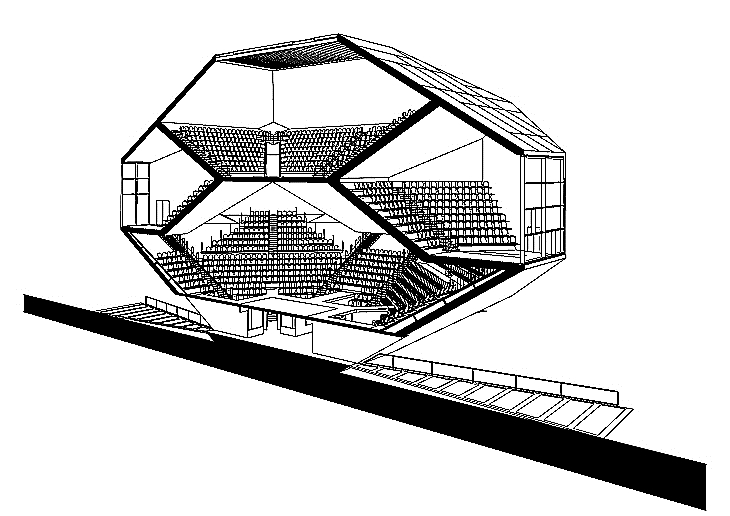 AMPITHEKE PERSPECTIVE SECTION, ARISTOTHEKE EUTECTONICS
AMPITHEKE PERSPECTIVE SECTION, ARISTOTHEKE EUTECTONICS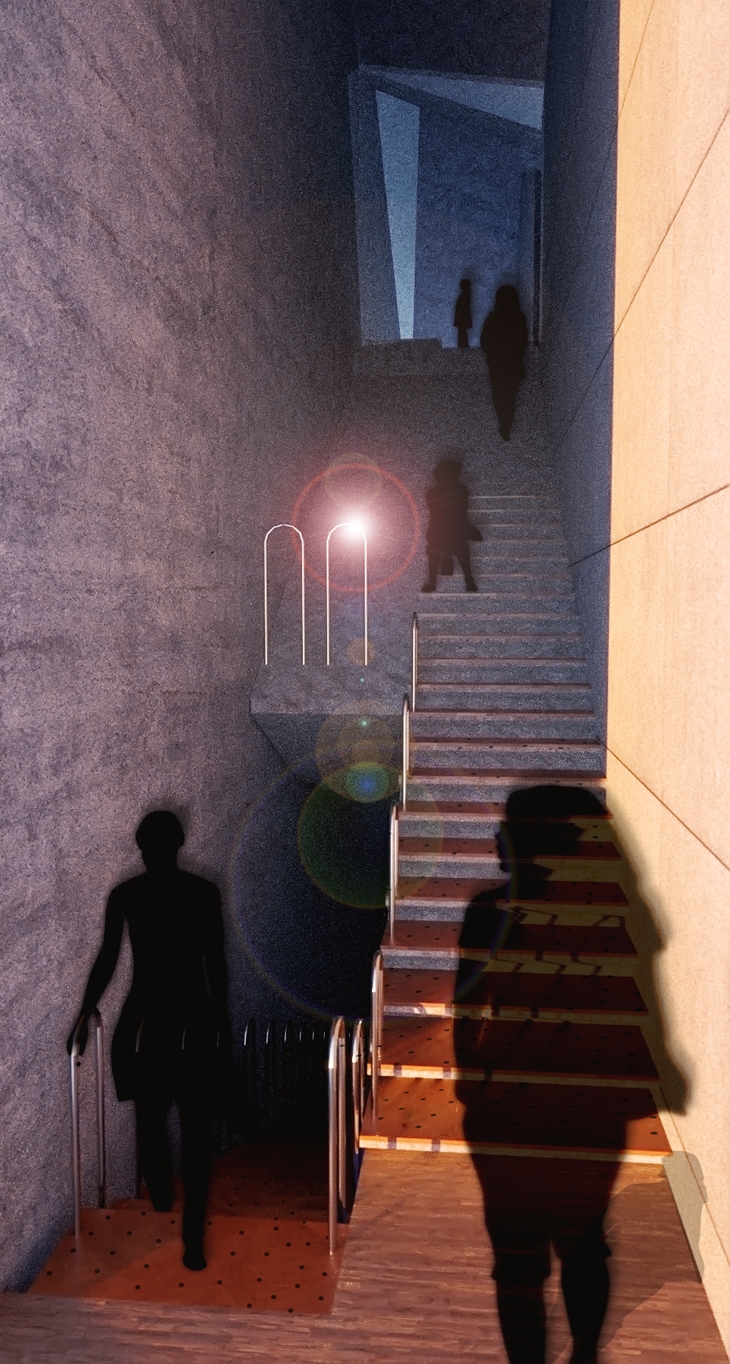 AMPITHEKE INTERIOR RENDERING OF SIDE CIRCULATION HALLS, ARISTOTHEKE EUTECTONICS
AMPITHEKE INTERIOR RENDERING OF SIDE CIRCULATION HALLS, ARISTOTHEKE EUTECTONICS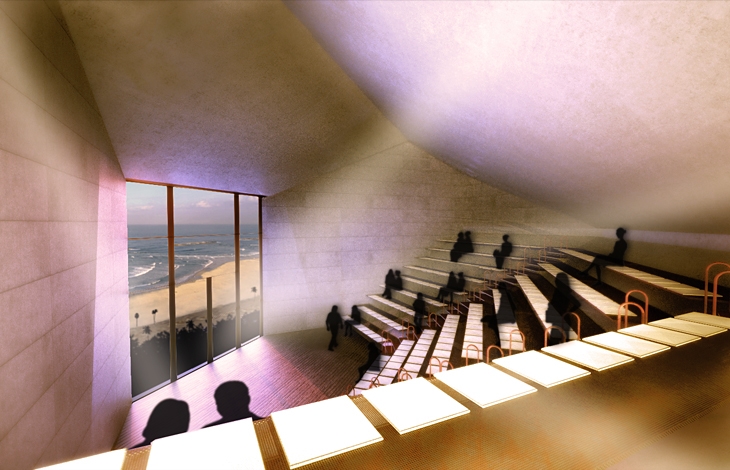 AMPITHEKE INTERIOR RENDERING OF MIDDLE AMPHITHEATERS, ARISTOTHEKE EUTECTONICS
AMPITHEKE INTERIOR RENDERING OF MIDDLE AMPHITHEATERS, ARISTOTHEKE EUTECTONICS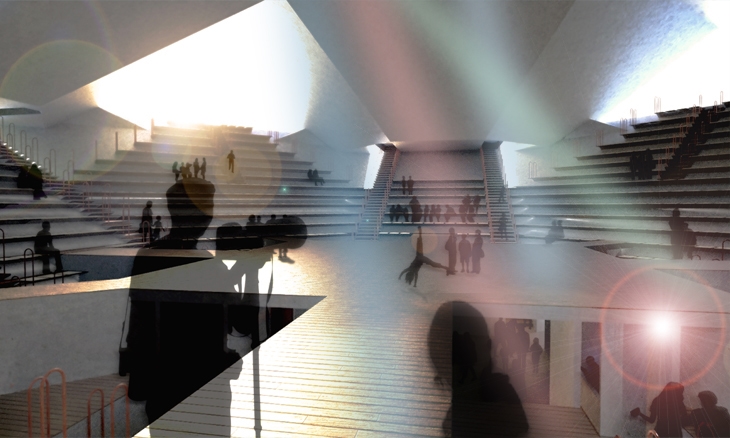 AMPITHEKE INTERIOR RENDERING OF MAIN LOWER HALL, ARISTOTHEKE EUTECTONICS
AMPITHEKE INTERIOR RENDERING OF MAIN LOWER HALL, ARISTOTHEKE EUTECTONICS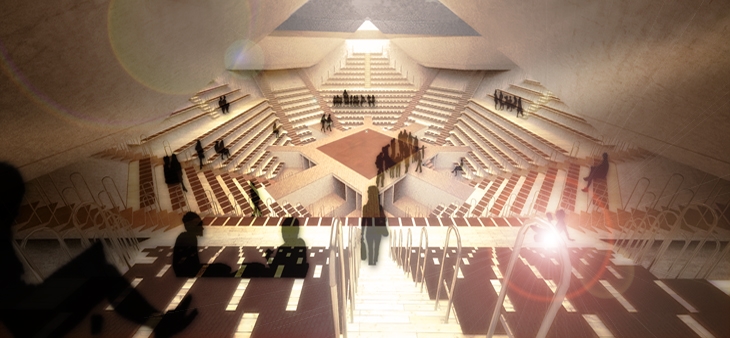 AMPITHEKE INTERIOR RENDERING OF MAIN LOWER HALL, ARISTOTHEKE EUTECTONICS
AMPITHEKE INTERIOR RENDERING OF MAIN LOWER HALL, ARISTOTHEKE EUTECTONICS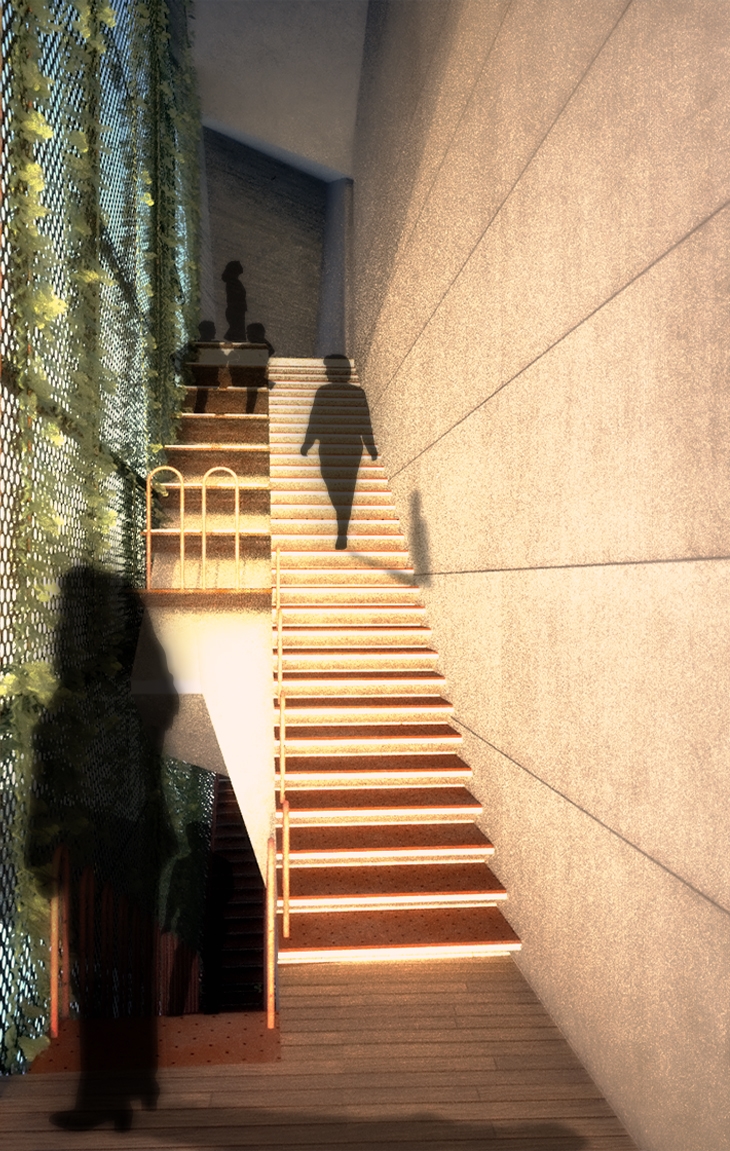 AMPITHEKE INTERIOR RENDERING OF SIDE CIRCULATION HALLS WITH PERFORATED OUTER SHELL, ARISTOTHEKE EUTECTONICS
AMPITHEKE INTERIOR RENDERING OF SIDE CIRCULATION HALLS WITH PERFORATED OUTER SHELL, ARISTOTHEKE EUTECTONICS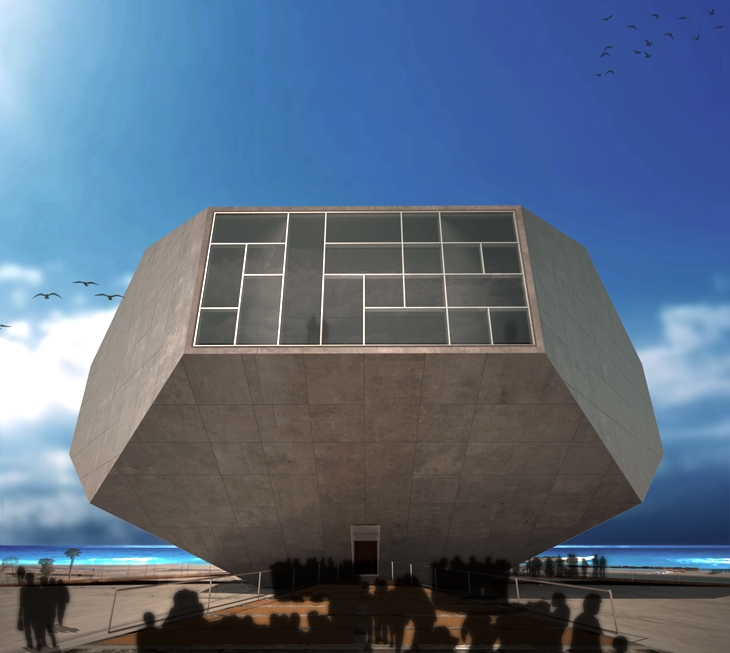 AMPITHEKE EXTERIOR RENDERING, ARISTOTHEKE EUTECTONICS
AMPITHEKE EXTERIOR RENDERING, ARISTOTHEKE EUTECTONICS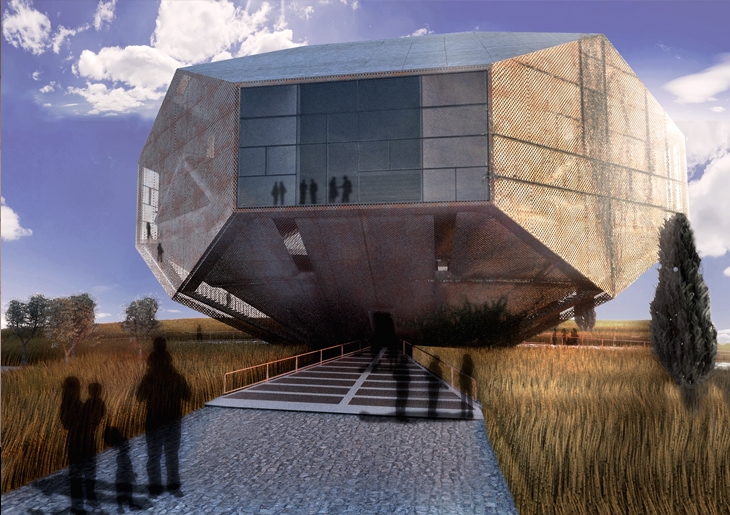 AMPITHEKE EXTERIOR RENDERING WITH PERFORATED OUTER SHELL OPTION, ARISTOTHEKE EUTECTONICS
AMPITHEKE EXTERIOR RENDERING WITH PERFORATED OUTER SHELL OPTION, ARISTOTHEKE EUTECTONICS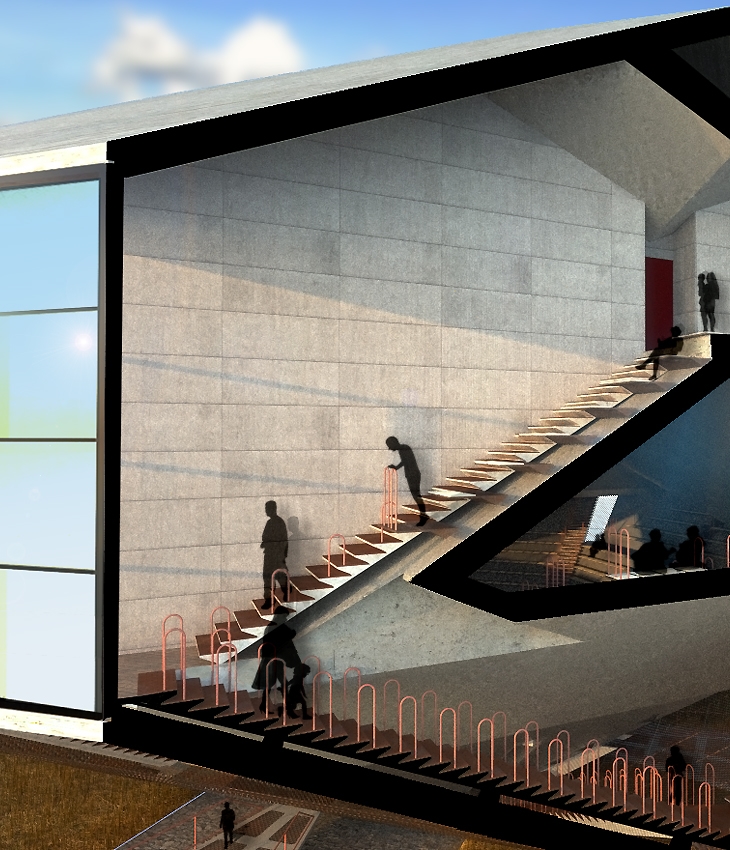 AMPITHEKE CUT-OUT (SECTIONAL) INTERIOR RENDERING OF CIRCULATION SPACES, ARISTOTHEKE EUTECTONICS
AMPITHEKE CUT-OUT (SECTIONAL) INTERIOR RENDERING OF CIRCULATION SPACES, ARISTOTHEKE EUTECTONICS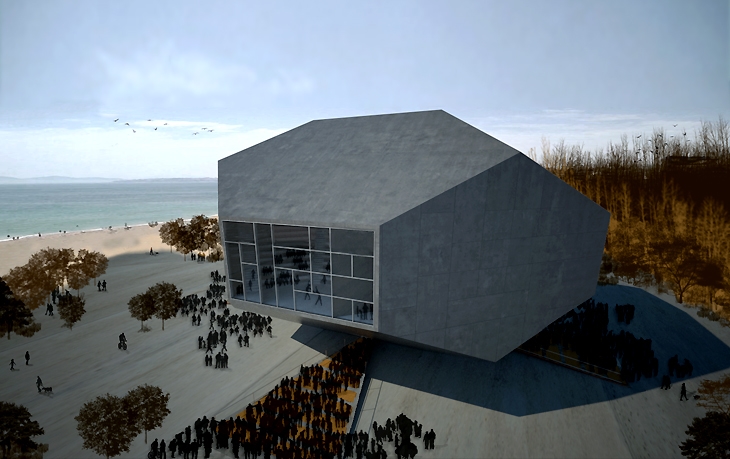 AMPITHEKE EXTERIOR RENDERING, ARISTOTHEKE EUTECTONICS
AMPITHEKE EXTERIOR RENDERING, ARISTOTHEKE EUTECTONICS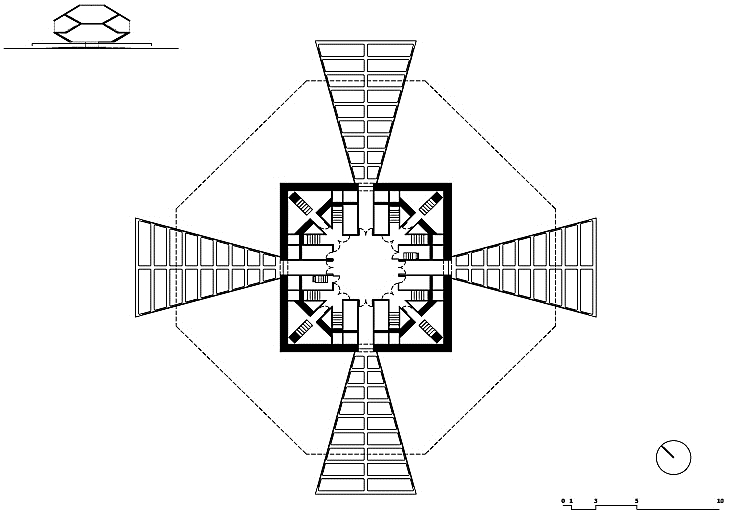 AMPITHEKE PLANAR CONFIGURATION, ARISTOTHEKE EUTECTONICS
AMPITHEKE PLANAR CONFIGURATION, ARISTOTHEKE EUTECTONICS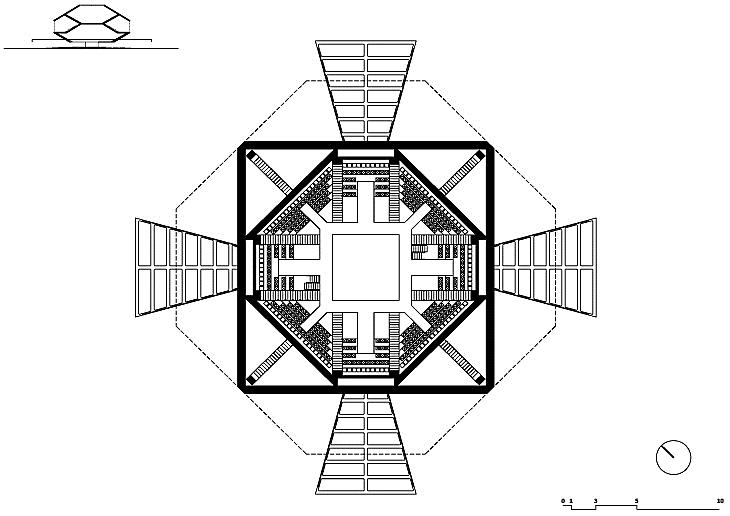 AMPITHEKE PLANAR CONFIGURATION, ARISTOTHEKE EUTECTONICS
AMPITHEKE PLANAR CONFIGURATION, ARISTOTHEKE EUTECTONICS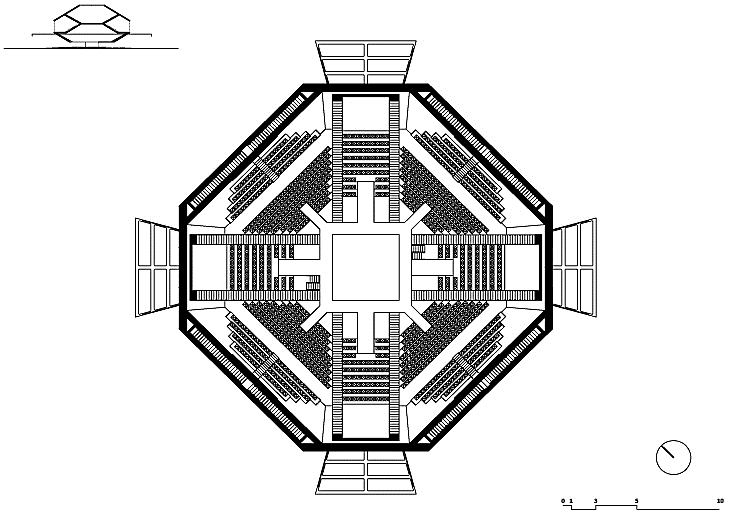 AMPITHEKE PLANAR CONFIGURATION, ARISTOTHEKE EUTECTONICS
AMPITHEKE PLANAR CONFIGURATION, ARISTOTHEKE EUTECTONICS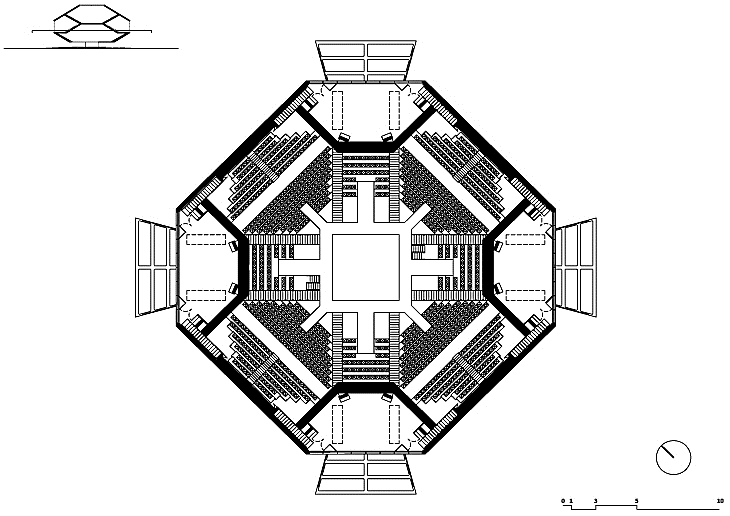 AMPITHEKE PLANAR CONFIGURATION, ARISTOTHEKE EUTECTONICS
AMPITHEKE PLANAR CONFIGURATION, ARISTOTHEKE EUTECTONICS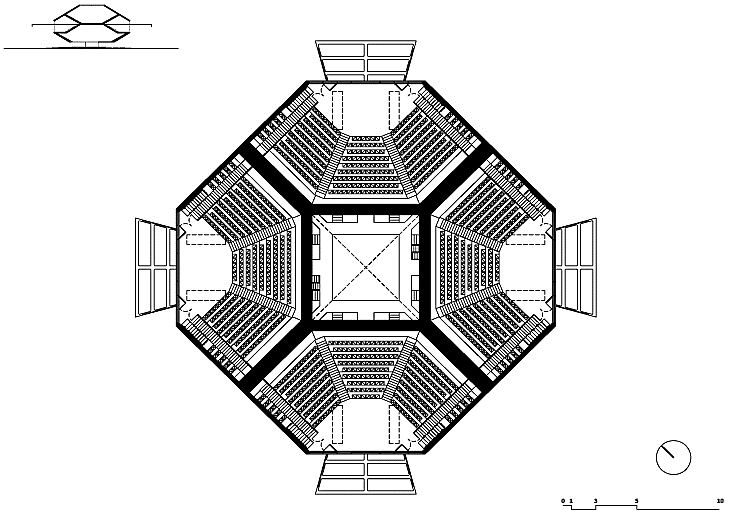 AMPITHEKE PLANAR CONFIGURATION, ARISTOTHEKE EUTECTONICS
AMPITHEKE PLANAR CONFIGURATION, ARISTOTHEKE EUTECTONICS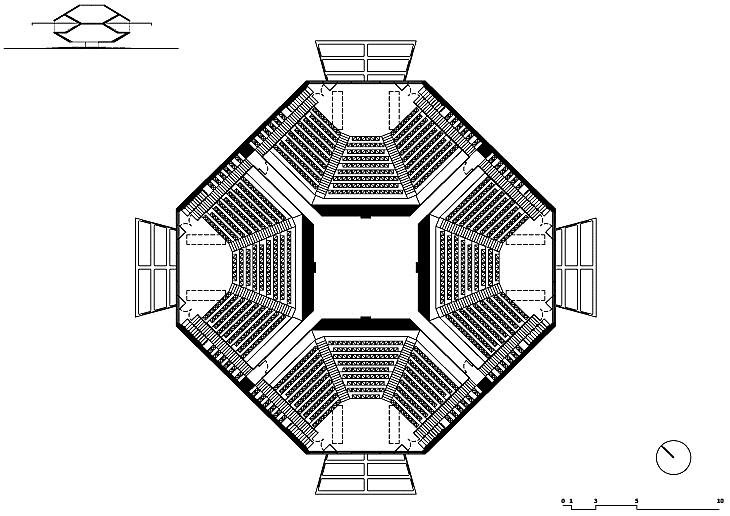 AMPITHEKE PLANAR CONFIGURATION, ARISTOTHEKE EUTECTONICS
AMPITHEKE PLANAR CONFIGURATION, ARISTOTHEKE EUTECTONICS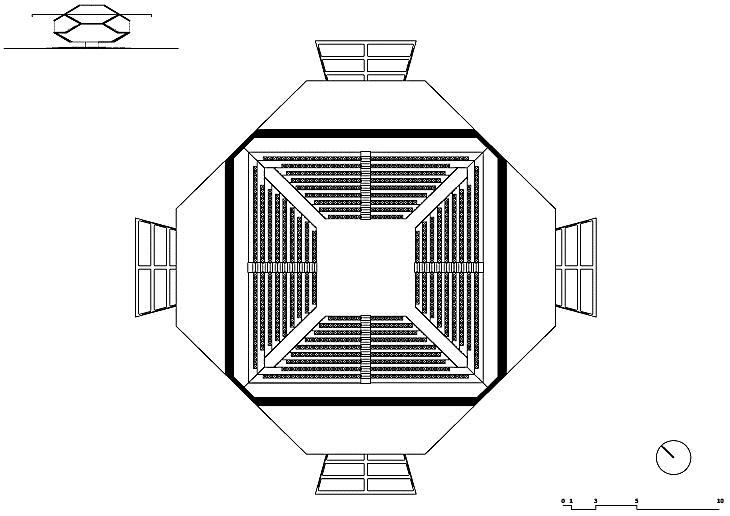 AMPITHEKE PLANAR CONFIGURATION, ARISTOTHEKE EUTECTONICS
AMPITHEKE PLANAR CONFIGURATION, ARISTOTHEKE EUTECTONICS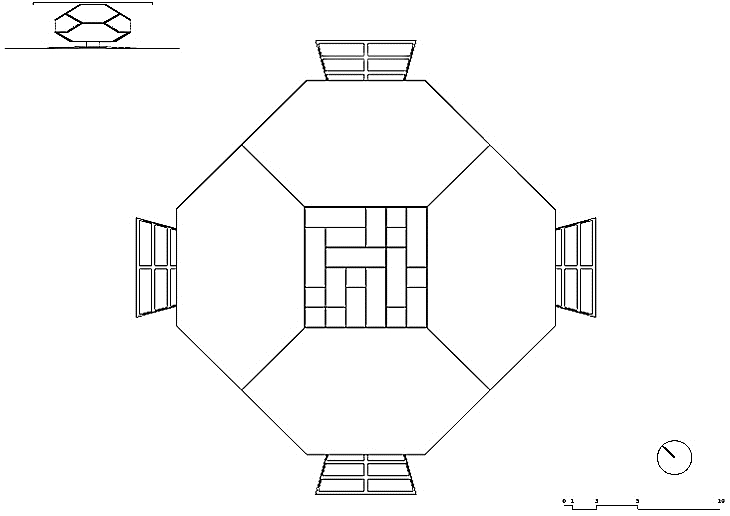 AMPITHEKE PLANAR CONFIGURATION, ARISTOTHEKE EUTECTONICS
AMPITHEKE PLANAR CONFIGURATION, ARISTOTHEKE EUTECTONICS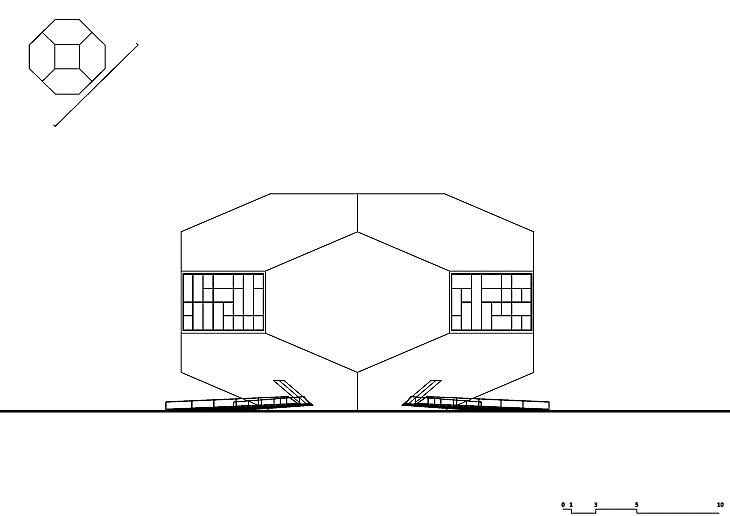 AMPITHEKE DIAGONAL ELEVATION, ARISTOTHEKE EUTECTONICS
AMPITHEKE DIAGONAL ELEVATION, ARISTOTHEKE EUTECTONICS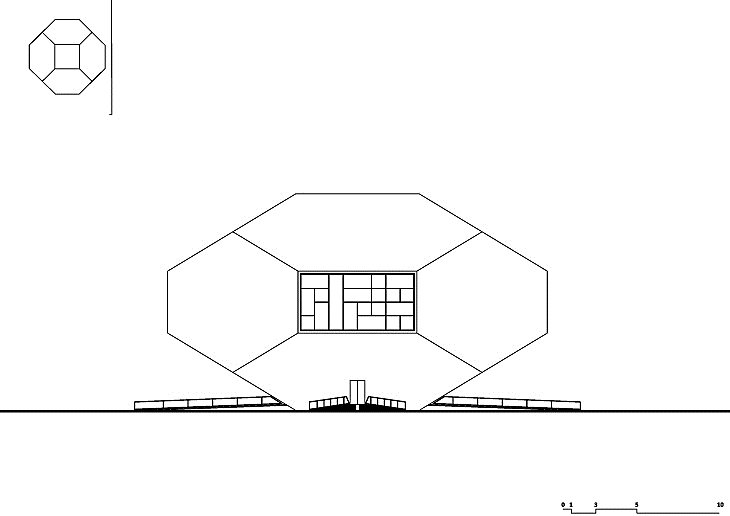 AMPITHEKE MAIN ELEVATION, ARISTOTHEKE EUTECTONICS
AMPITHEKE MAIN ELEVATION, ARISTOTHEKE EUTECTONICS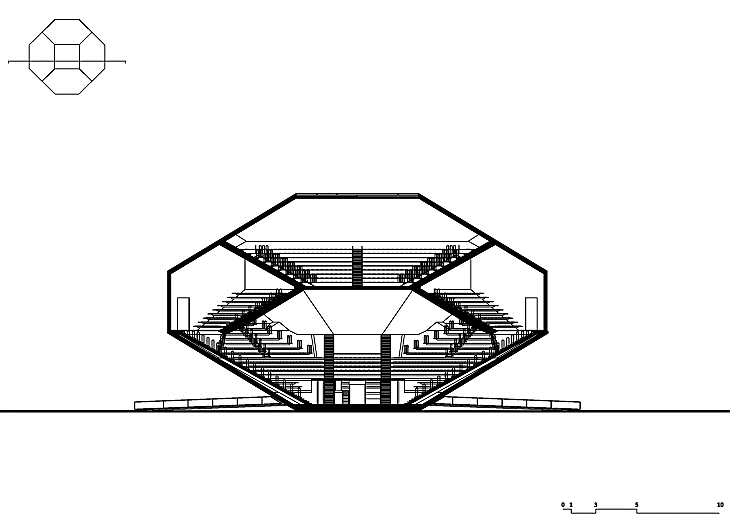 AMPITHEKE SECTIONAL CONFIGURATION, ARISTOTHEKE EUTECTONICS
AMPITHEKE SECTIONAL CONFIGURATION, ARISTOTHEKE EUTECTONICS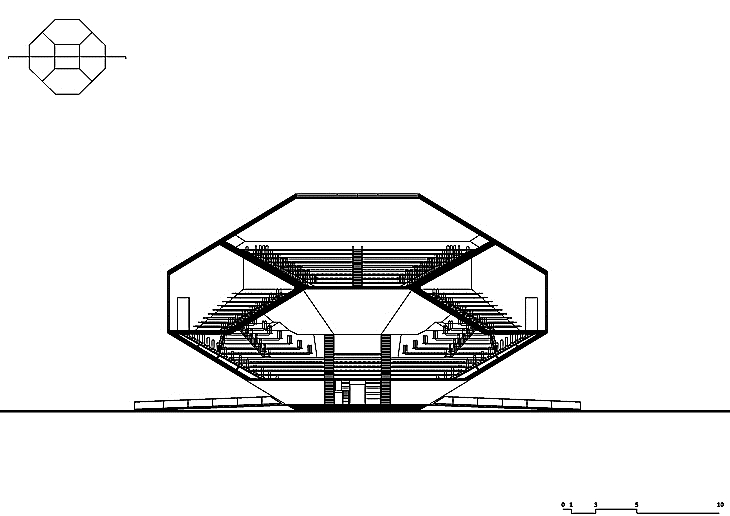 AMPITHEKE SECTIONAL CONFIGURATION, ARISTOTHEKE EUTECTONICS
AMPITHEKE SECTIONAL CONFIGURATION, ARISTOTHEKE EUTECTONICS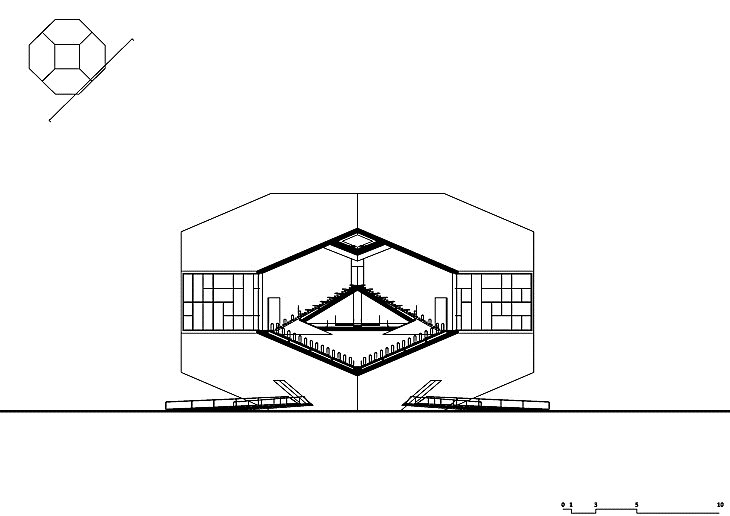 AMPITHEKE SECTIONAL CONFIGURATION, ARISTOTHEKE EUTECTONICS
AMPITHEKE SECTIONAL CONFIGURATION, ARISTOTHEKE EUTECTONICS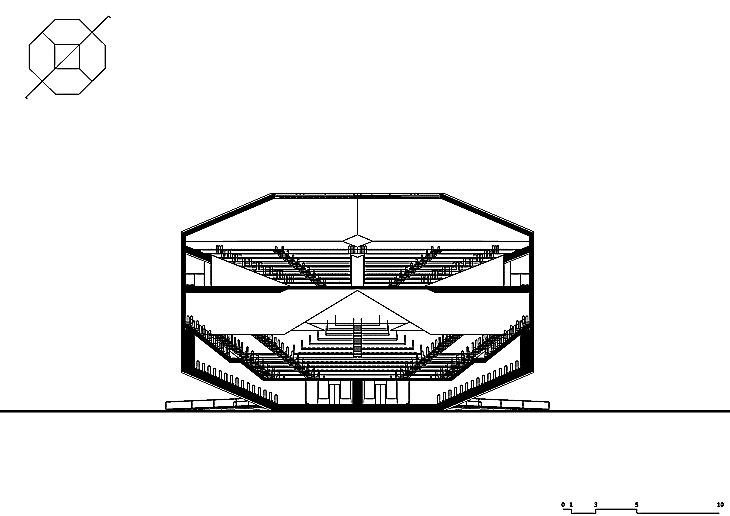 AMPITHEKE SECTIONAL CONFIGURATION, ARISTOTHEKE EUTECTONICS
AMPITHEKE SECTIONAL CONFIGURATION, ARISTOTHEKE EUTECTONICS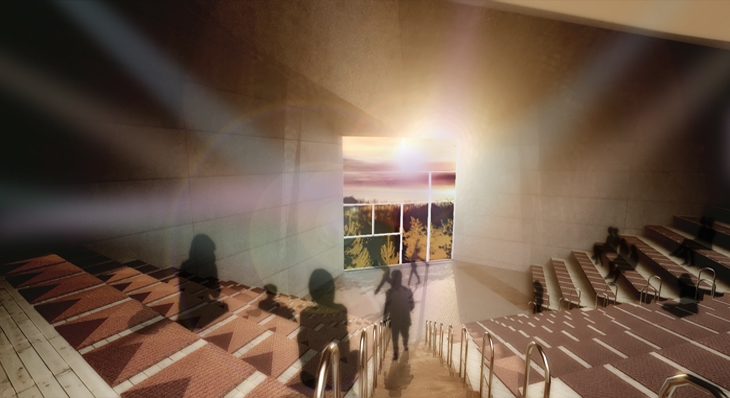 AMPITHEKE INTERIOR RENDERING OF MIDDLE AMPHITHEATERS, ARISTOTHEKE EUTECTONICS
AMPITHEKE INTERIOR RENDERING OF MIDDLE AMPHITHEATERS, ARISTOTHEKE EUTECTONICS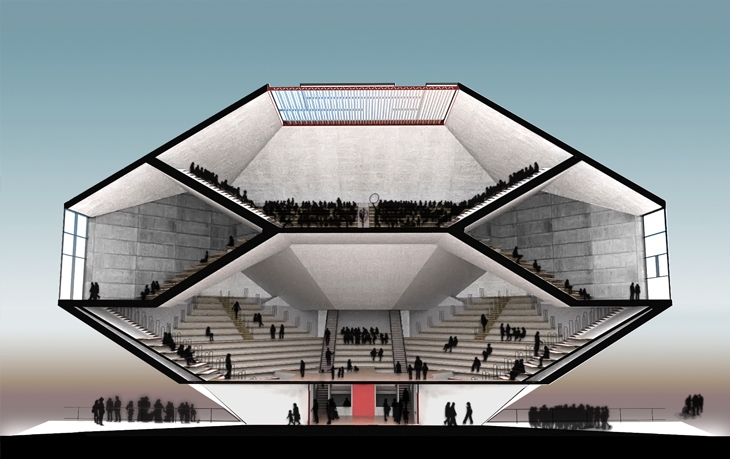 AMPITHEKE RENDERED PERSPECTIVE SECTION, ARISTOTHEKE EUTECTONICS
AMPITHEKE RENDERED PERSPECTIVE SECTION, ARISTOTHEKE EUTECTONICSREAD ALSO: INTEGRAL TERRITORIAL CENTER OF THE COMMONWEALTH OF OLIVENZA / DANIEL JIMÉNEZ + JAIME OLIVERA

