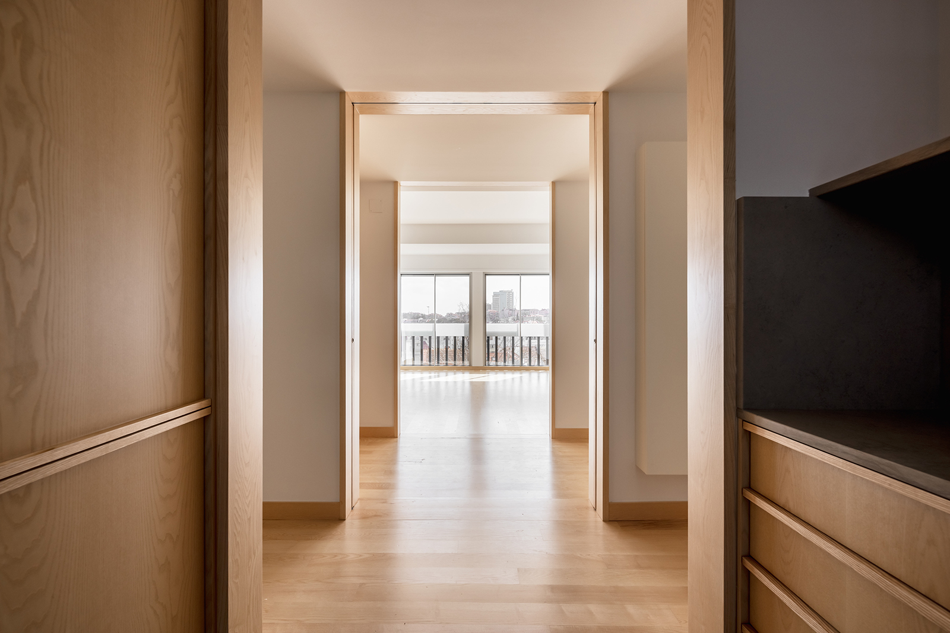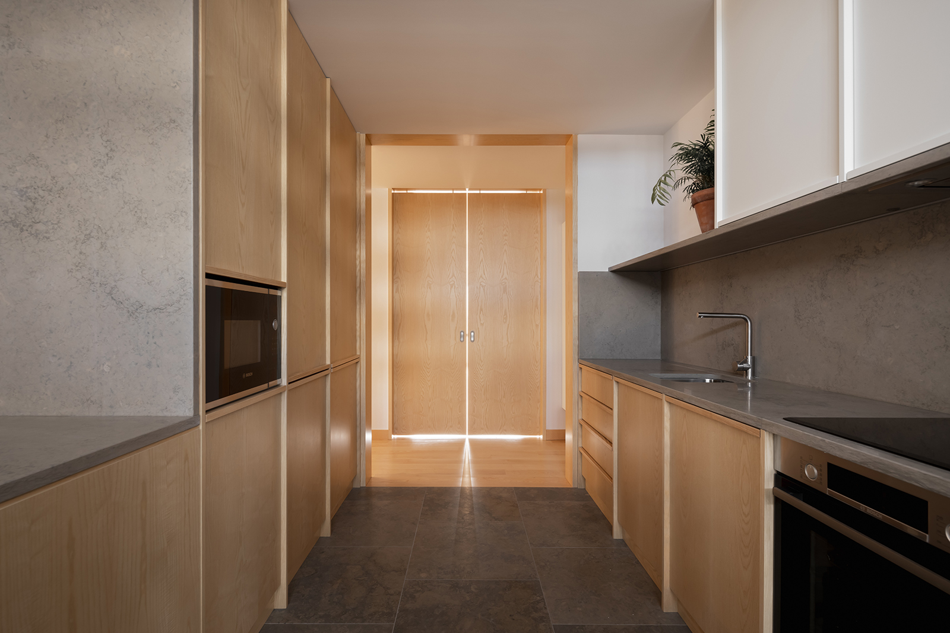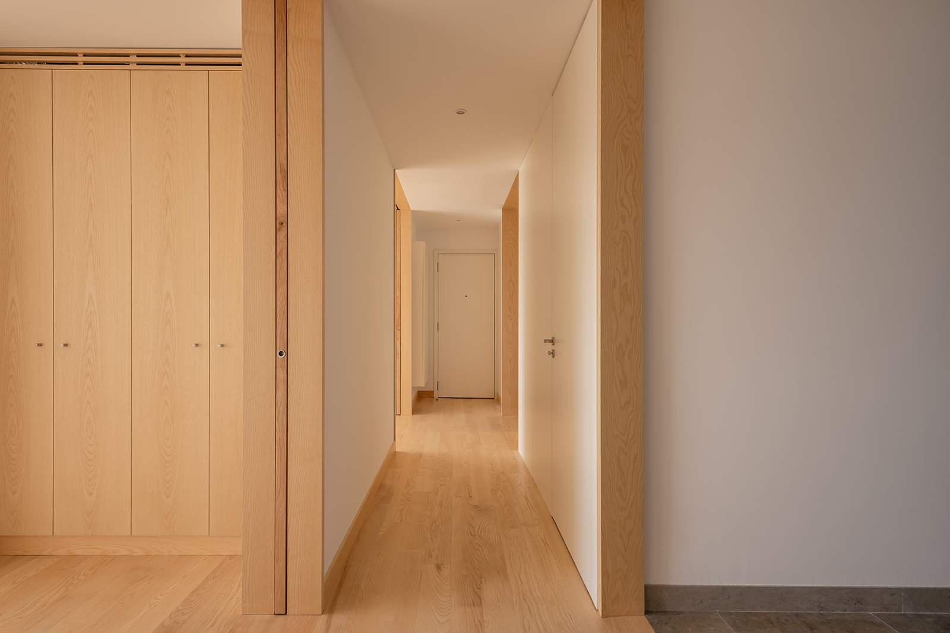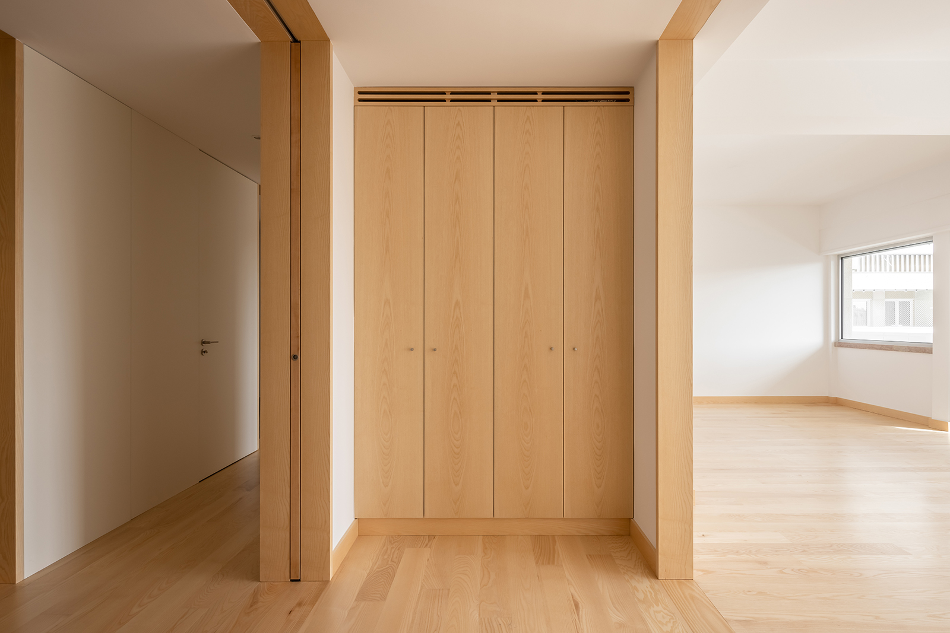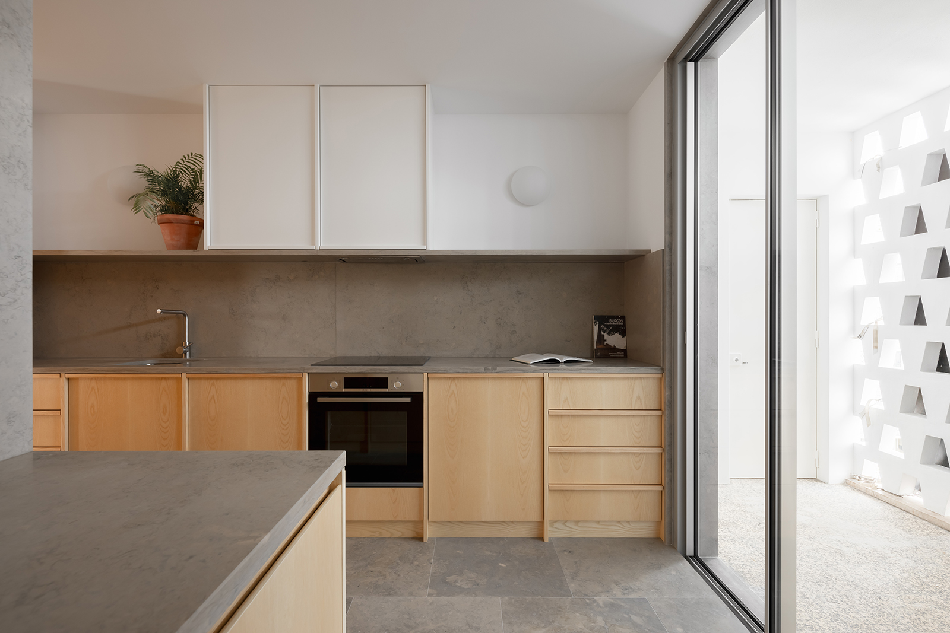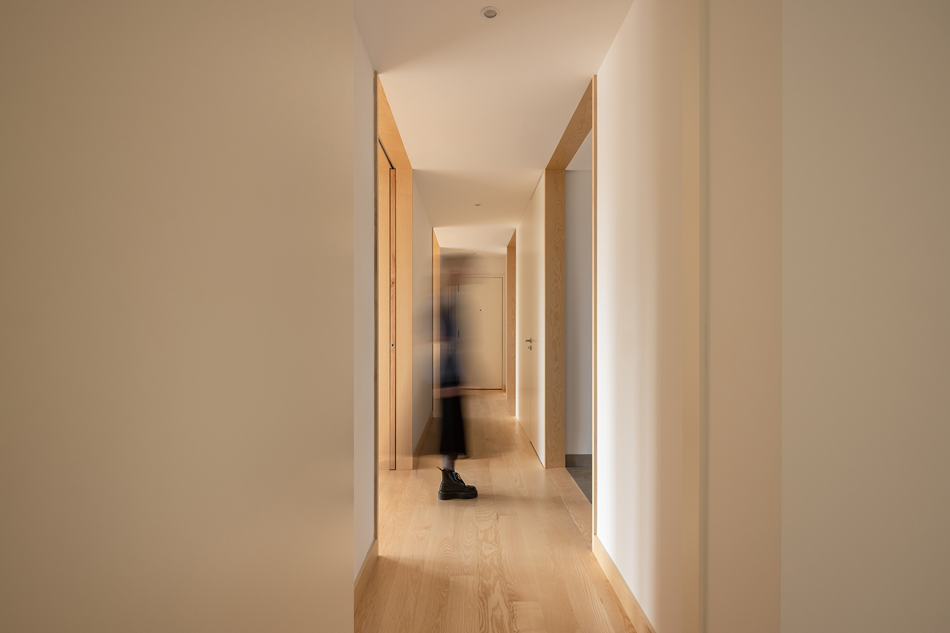Atelier 17 & Paralelo Zero form a new apartment in a modern building in Lisbon by taking advantage of the existing structural system, proposing an plan solution and shaping a calm atmosphere with physical materials.
-text by the authors
The project consists in an overall refurbishment of an apartment located on the 9th floor of a modernist listed building in the neighbourhood of Alvalade in Lisbon.
Aiming at designing for a modern lifestyle, the main goal was to reorganize public areas, interconnecting kitchen and service areas with social spaces on an open plan solution, while still maintaining the possibility of separating different uses.
The proposal took advantage of a clear and flexible column/beam structural system, which allowed the connection between spaces. This relation also improved the cross ventilation system and brought southern light to the north oriented spaces, dimly lit by the modernist
façade grid.
The carefully designed woodwork defines a rhythm of vertical timber porticos.
The carefully designed woodwork aimed to emphasise the sequence of north-south spaces by defining a rhythm of vertical timber porticos.
The proposed materials sought to bring a calm atmosphere through the light color of ash wood, natural local lime stone and bright semi-handmade tiles.
Facts & Credits
Title Alvalade Apartment
Typology Architecture, Interiors
Location Lisbon, Portugal
Status Completed, 2023
Architects Atelier 17 & Paralelo Zero
Project Team Sara Brandão, Nuno Castro Caldas, Rodrigo Rebelo de Andrade, Duarte Pape
Photography Carmo Oliveira
READ ALSO: Αποτελέσματα του Ανοιχτού Αρχιτεκτονικού Διαγωνισμού Ιδεών | Νέος σταθμός Μετρό ΕΥΑΓΓΕΛΙΣΜΟΣ
