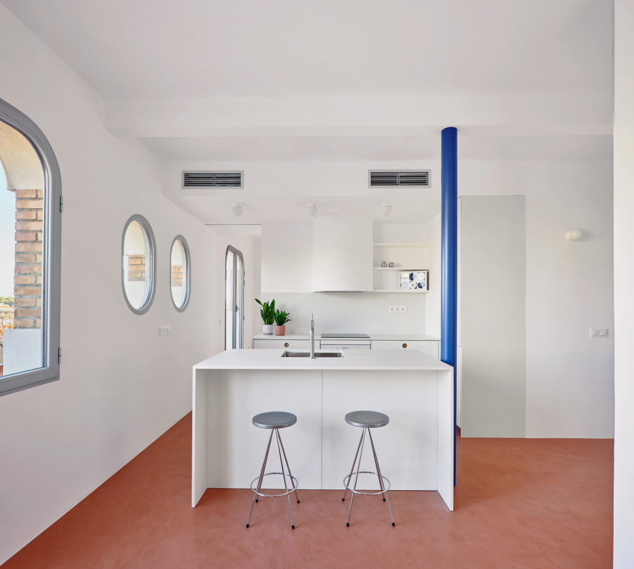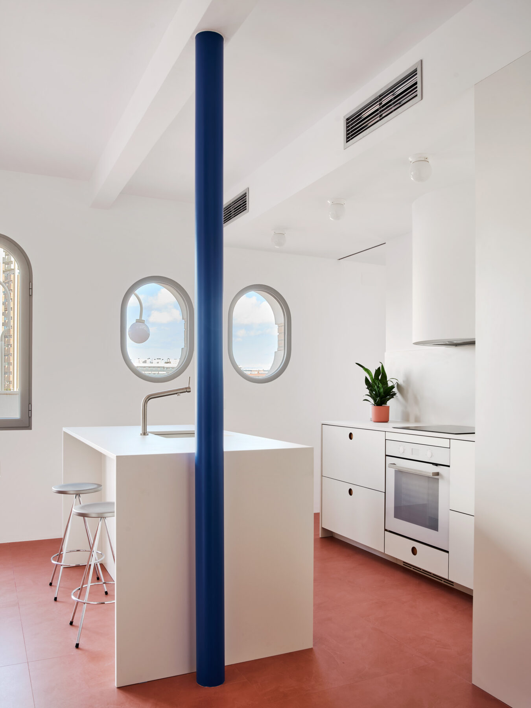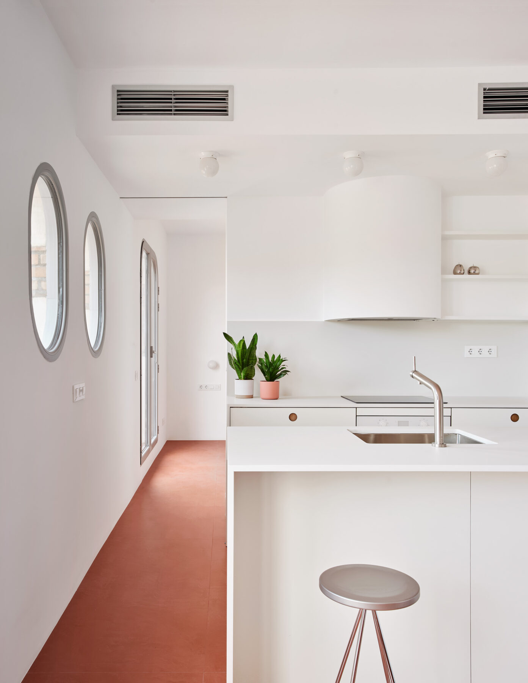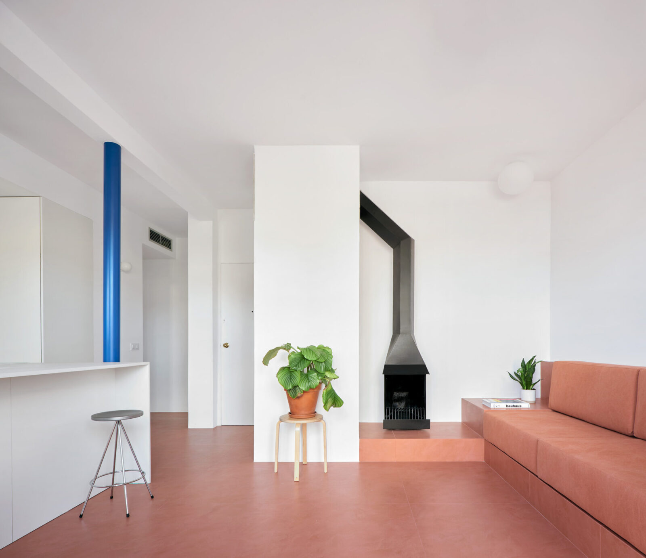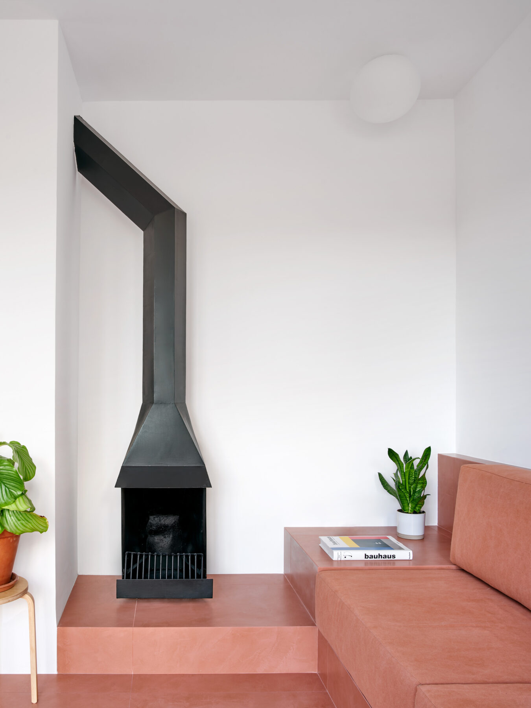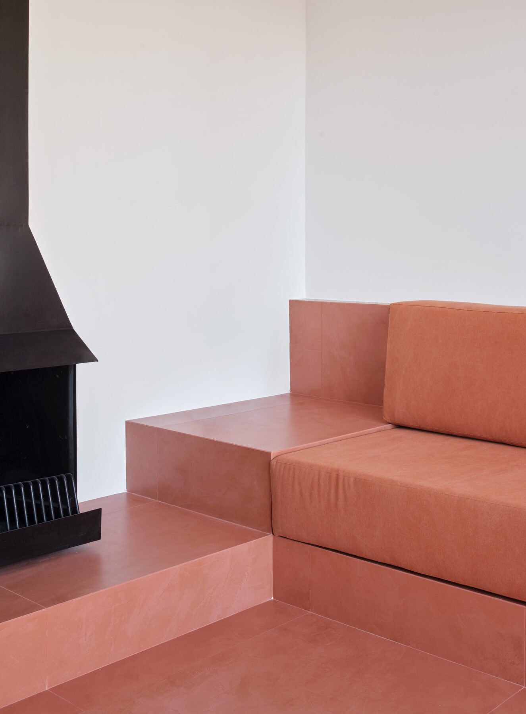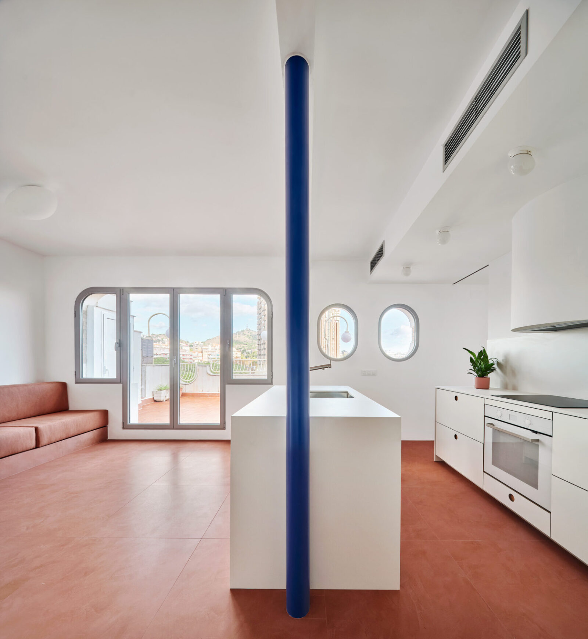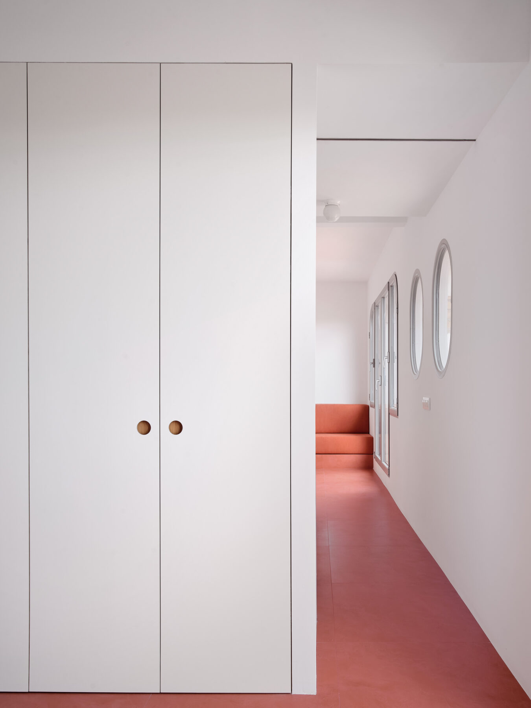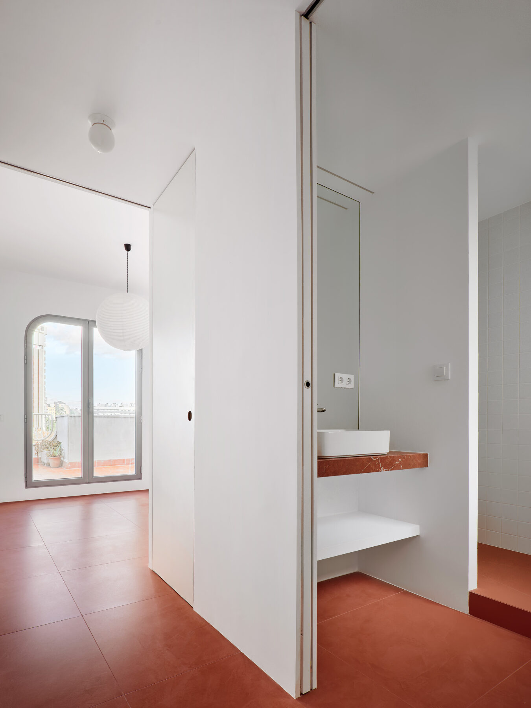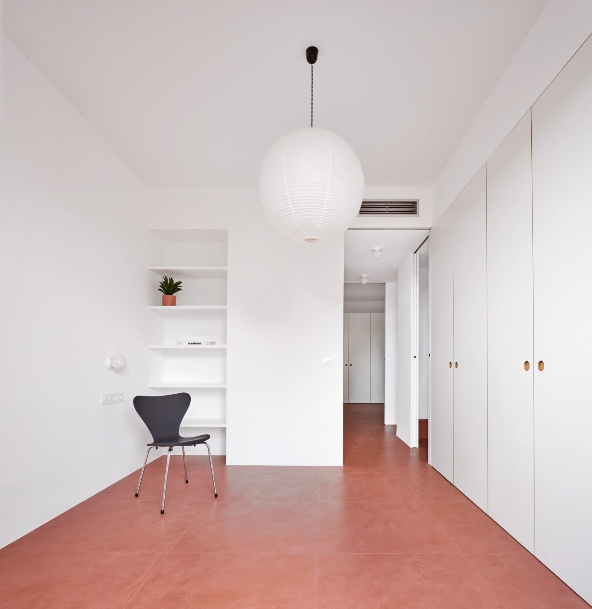Intergrating interior and exterior spaces was the main idea behind Alegría rehabilitation project in Esplugues de Llobregat, Barcelona. Allaround Lab created a space with unique objects where the absence of physical partitions facilitates an uninterrupted visual flow.
text by the authors
“Alegría” is a small-sized penthouse rehabilitation project in Esplugues de Llobregat, an urban hub within the Barcelona metropolitan area. The key goal of the proposal is the seamless integration of interior and exterior spaces. To accomplish this, the design concept involves liberating the façade of any obstructions, thus allowing an unimpeded view of the terrace from every room in the dwelling.
Strategic placement of the volume serves as a filter between different zones without the need for physical partitions.
Furthermore, the strategic placement of the volume, which houses part of the kitchen and bathroom, fosters circulation around it and serves as a filter between different zones without the need for physical partitions. This thoughtful arrangement facilitates an uninterrupted visual flow of the internal space. High-value elements already present in the apartment were restored and seamlessly incorporated into the design.
These include handcrafted globe-shaped sconces, a marble piece inscribed with the phrase “Funny flat”– giving the apartment its unique name, and a Capilla fireplace designed by J.A. Coderch in 1952. This feature is further highlighted by the introduction of a built-in sofa, echoing the signature style seen in Coderch’s projects. Another significant element of the proposal is the large-format porcelain flooring, which matches the exterior tile’s color, thereby reinforcing the continuity between the terrace and the interior.
An ultramarine blue column is introduced as a contrasting element, providing balance to the prevalent reddish hue of the space. The
remaining elements, in a minimalist white, blend into the walls, with the exception of the sink shelf. Here, marble—a material prevalent in the original dwelling— is used once again, this time in Alicante red, ensuring it both integrates with and stands out within the overall design.
Facts & Credits
Title Alegría
Typology Architecture, Interior, Design
Location Calle Alegría, Esplugues de Llobregat, Barcelona
Area 65 m2
Status Completed, 2022
Architects Allaround Lab (Noelia de la Red, Jordi Ribas)
Collaborators Mònica Piqué
Photography José Hevia
Take a look at another interior project of Allaround Lab, Ávila here!
READ ALSO: Α' βραβείο στον Πανελλήνιο Διαγωνισμό Προσχεδίων για την ανάπλαση του Παραλιακού μετώπου της Βόνιτσας | Αγγελική Θύμη και Δάφνη Λαδά
