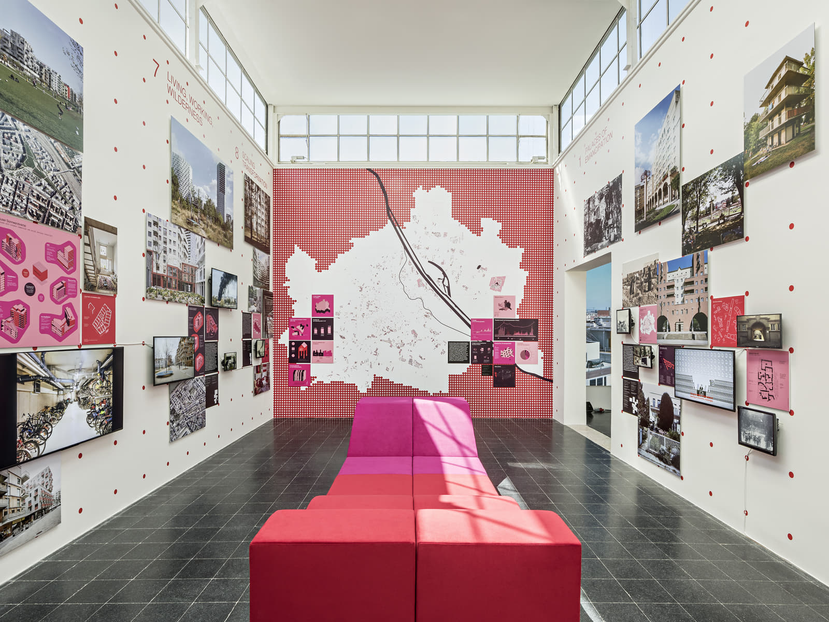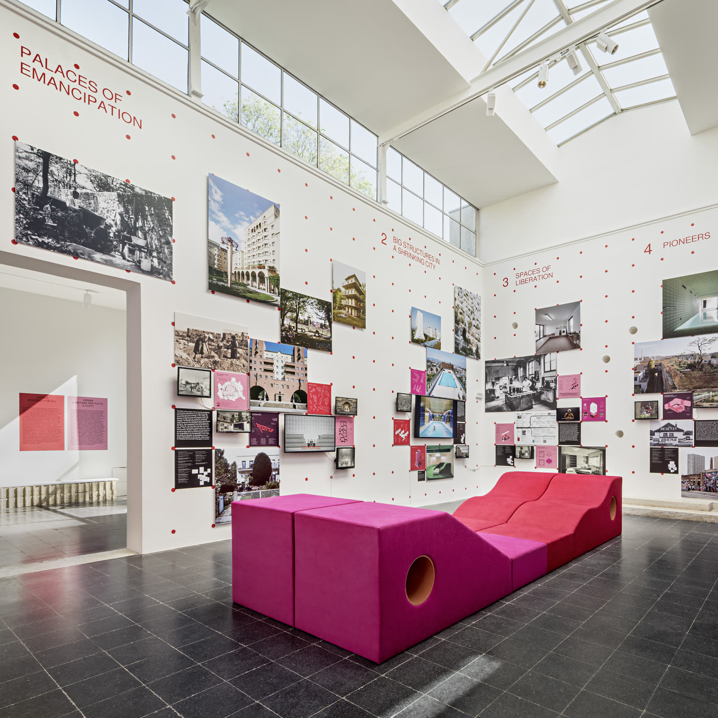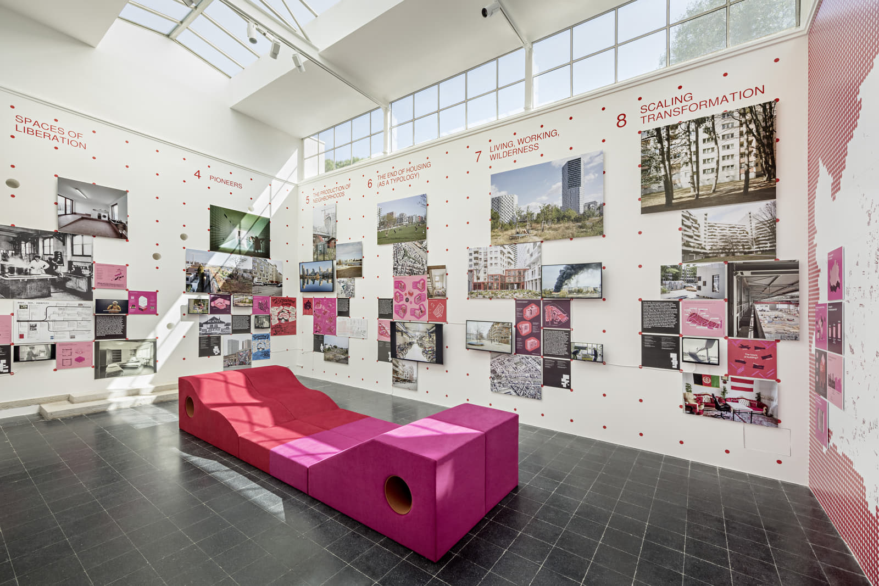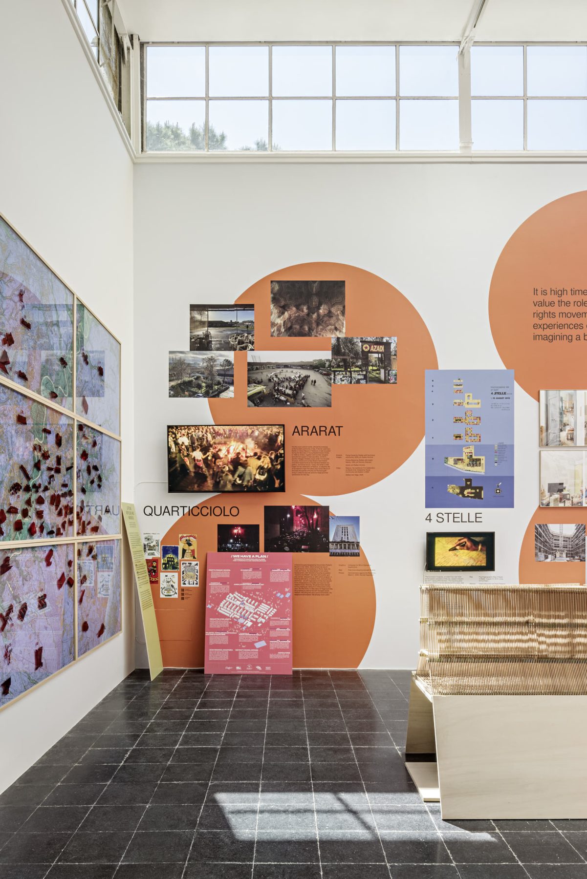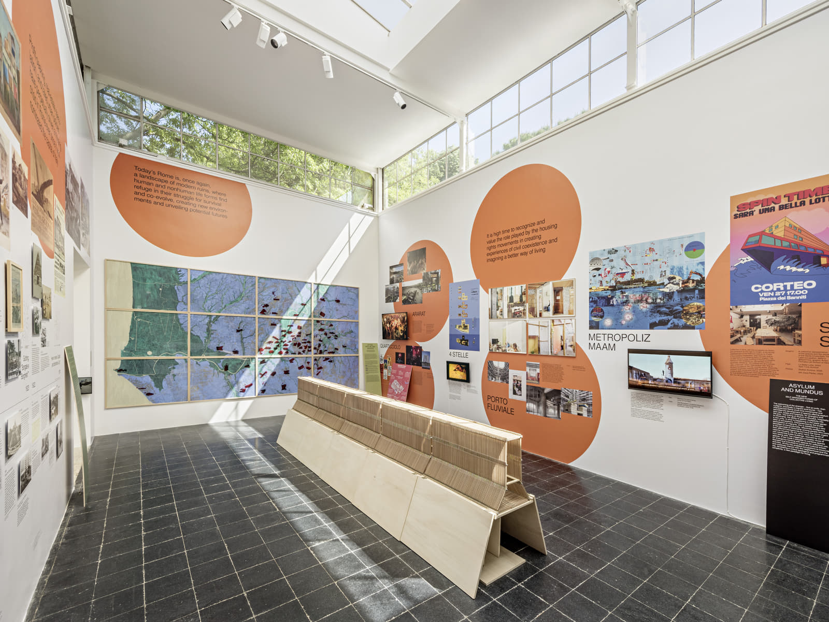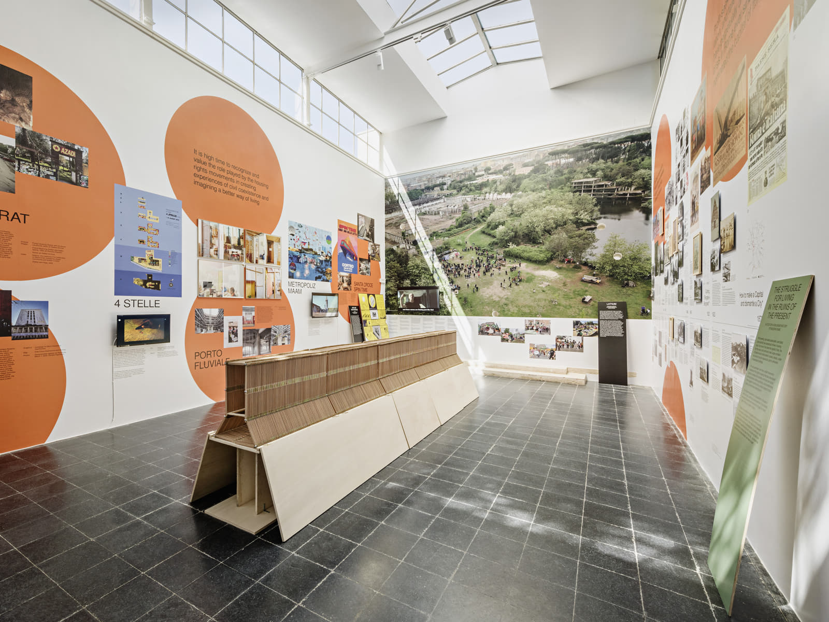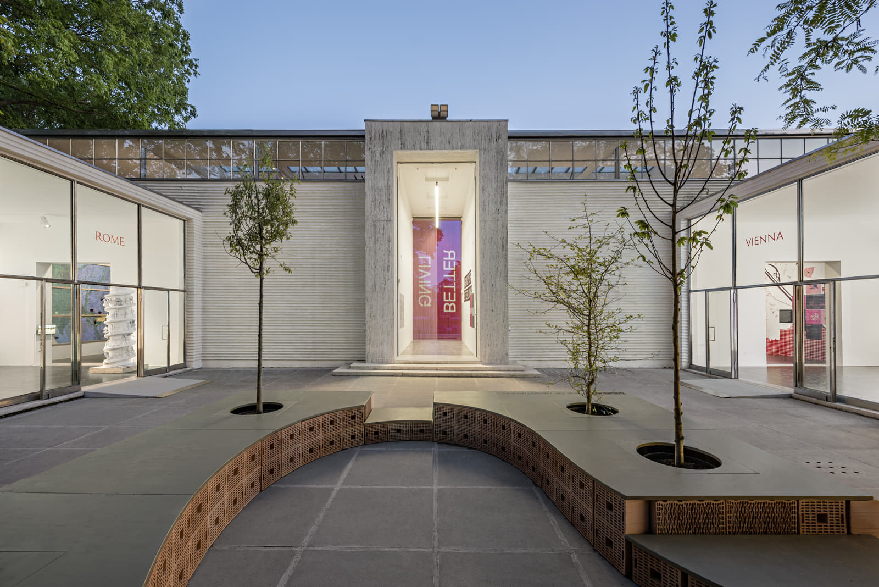The Ministry of Culture of Austria presents ‘AGENCY FOR BETTER LIVING’, an exhibition location and discussion space curated by Sabine Pollak, Michael Obrist, Lorenzo Romito: the Pavilion of Austria at the 19th International Architecture Exhibition of La Biennale di Venezia (May 10th – November 23rd, 2025).
Extremely powerful displacement mechanisms driven by the simultaneous combination of huge flows of capital and the far-reaching transformation of our society are putting pressure on housing provision all around the globe. The fundamental right to a home is gaining a new political dimension.
The curators Sabine Pollak, Michael Obrist, and Lorenzo Romito are opening the AGENCY FOR BETTER LIVING in the Austrian Pavilion at the Biennale Architettura 2025.
Taking the cities of Vienna and Rome as their starting points, they are comparing the top-down model of social housing in Vienna with the bottom-up practices of self-organization pursued by civil society in Rome.
The curators are asking what a nationally or municipally organized system and an informal activist approach can learn from one another. In this way, the Austrian Pavilion will become a place for sharing knowledge about how we can create BETTER LIVING for all.
1. VIENNA AND ROME
Vienna has long regarded housing as not only a purely functional but also a socio-emancipatory issue. The starting point of the Austrian Biennale
contribution is this global interest in the Austrian model.
It relates two parallel “mythical” narratives with two contrasting approaches to how we would like to live together in future: the history of the successful national or municipally organized top-down model, illustrated with the help of a century of social housing design in Vienna; and the history of informal housing, of the bottom-up model that makes use of unfinished or abandoned buildings and former elements of infrastructure.
This is illustrated by an example from the Biennale’s host country of Italy, the City of Rome, an urban laboratory in which reactions to today’s major displacements take the shape of creative interventions and civil resistance.
2. THE AUSTRIAN PAVILION BECOMES AN EXHIBITION LOCATION AND DISCUSSION SPACE
The Austrian Pavilion will invite visitors to actively engage with a subject that affects us all.
What defines good housing and a good living environment? What political framework do we need in order to create them? How can we design socially equitable, affordable housing? And what strategies lead to the best results?
Alongside the exhibition, a discussion space will also be opened in the pavilion. For the entire duration of the Biennale, the courtyard will become a user-friendly setting for a range of event formats that will address opportunities and strategies for BETTER LIVING.
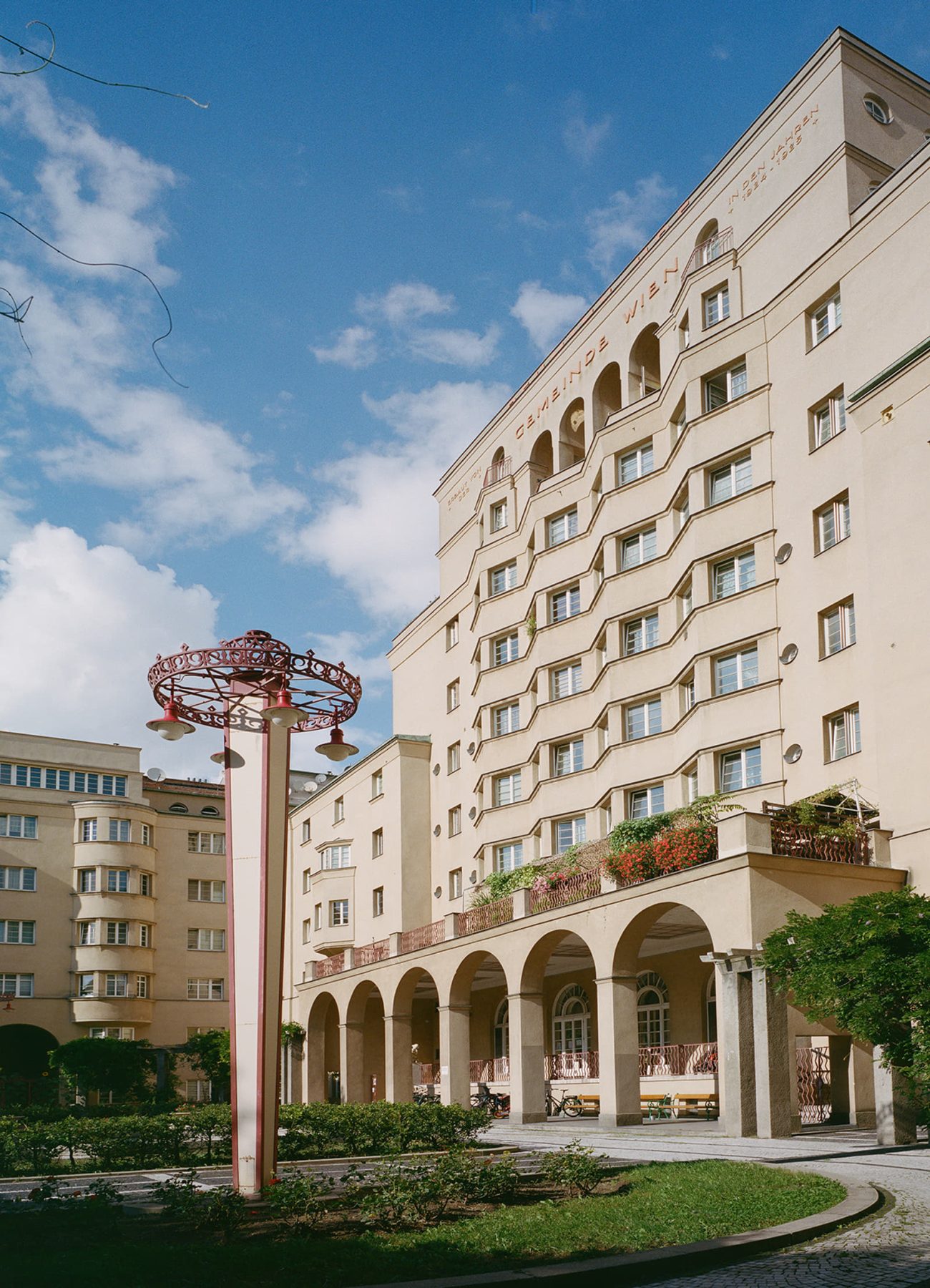
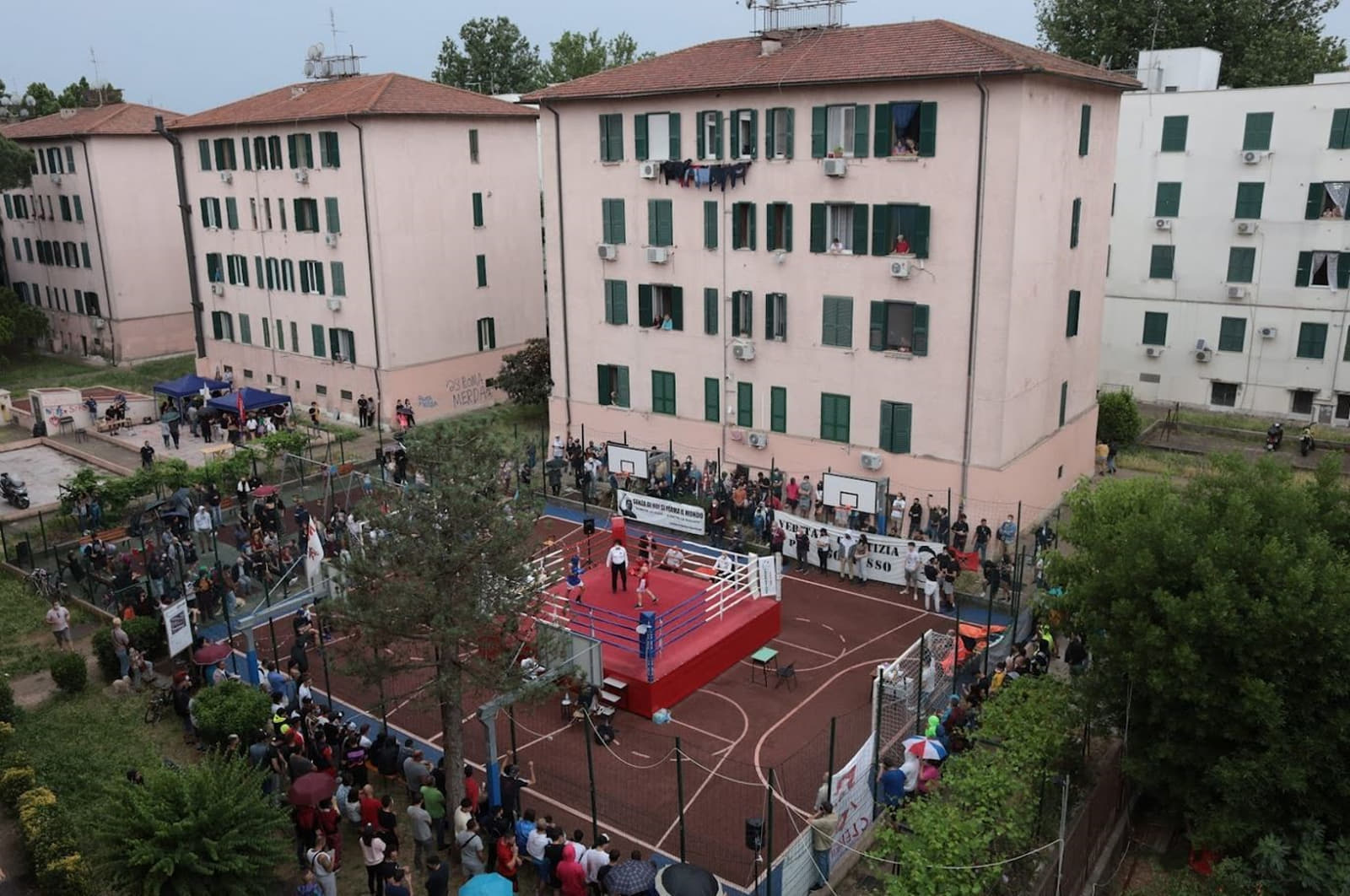
Here, visitors to the Biennale will meet activists, residents, experts, and all who are interested in improving housing and living conditions, in Vienna, Rome, or any other city.
Twice a month on Fridays or Saturdays between June and October, presentations, talks, and workshops will address groups of subjects including the economy, migration, nature, climate, tourism, and many more.
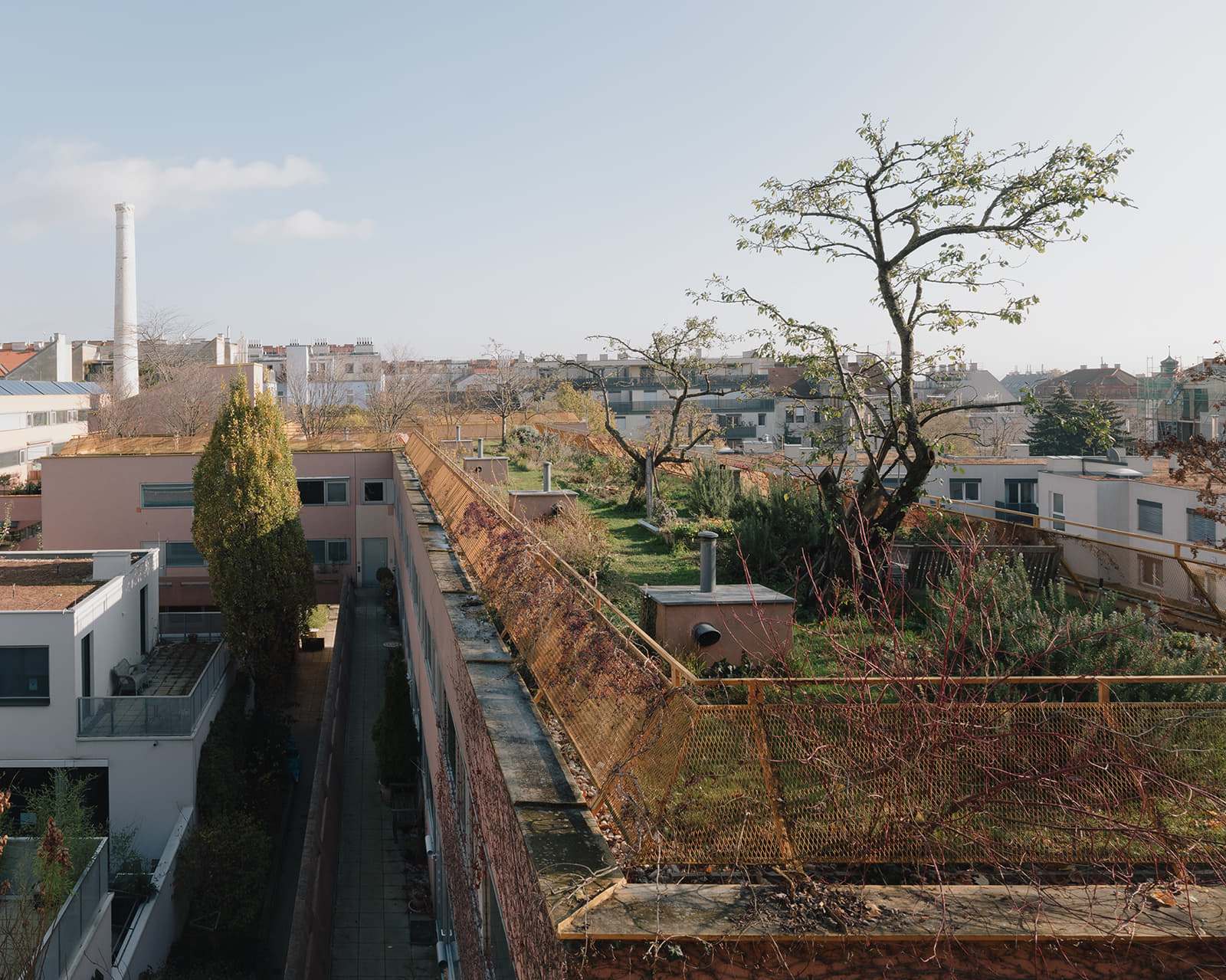
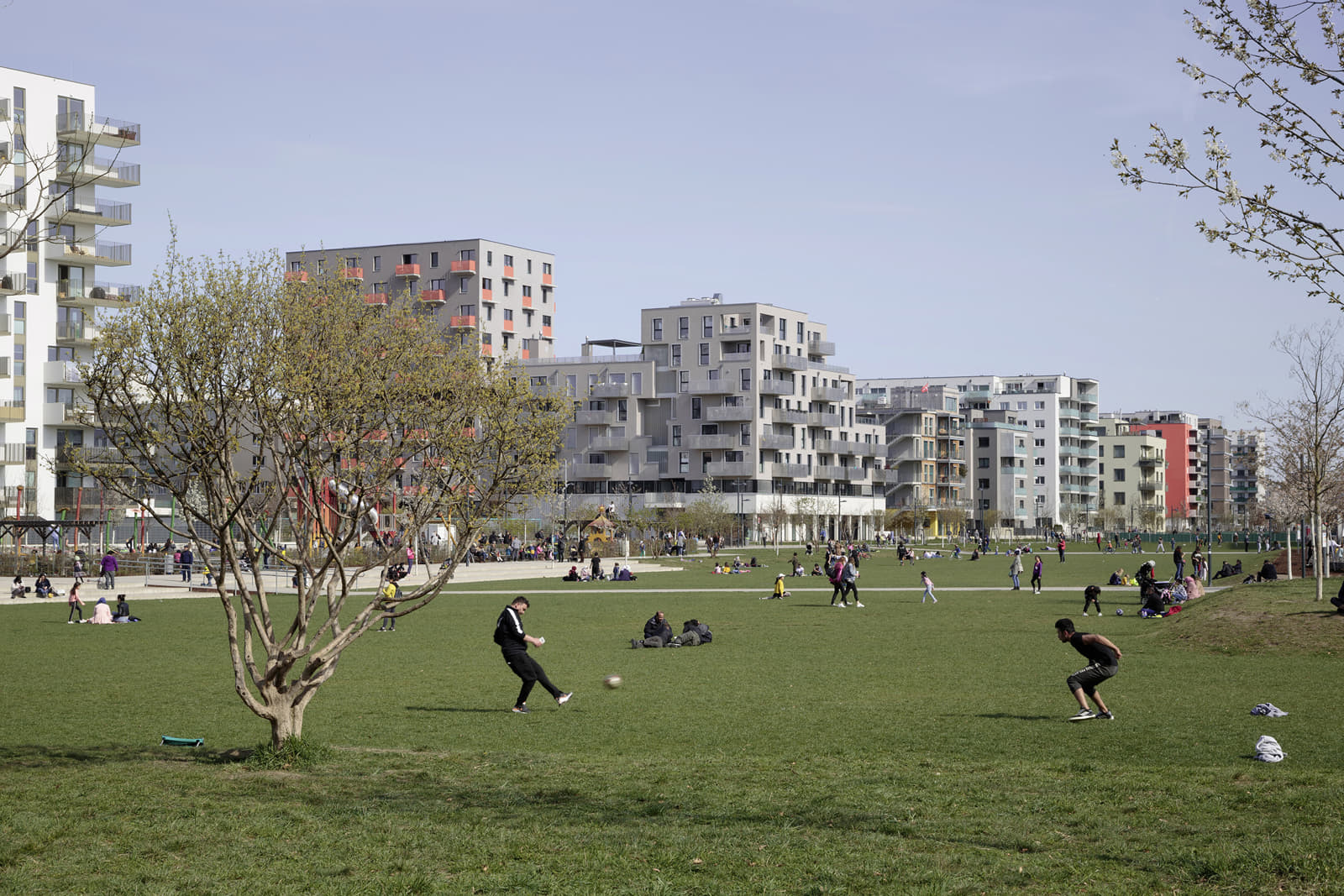
The participants will include actors from a wide range of specialist areas and visitors to the pavilion together with students from international universities and summer schools.
The courtyard plays a central role in the overall organization of the pavilion. It will become a place in which guests are motivated to rest awhile, to learn from each other, and to share ideas about BETTER LIVING.
And some of the latest examples of and issues affecting housing in Vienna and Rome will be presented and addressed in various media in the symmetrically structured spaces to the left and right of the main entrance to the pavilion.
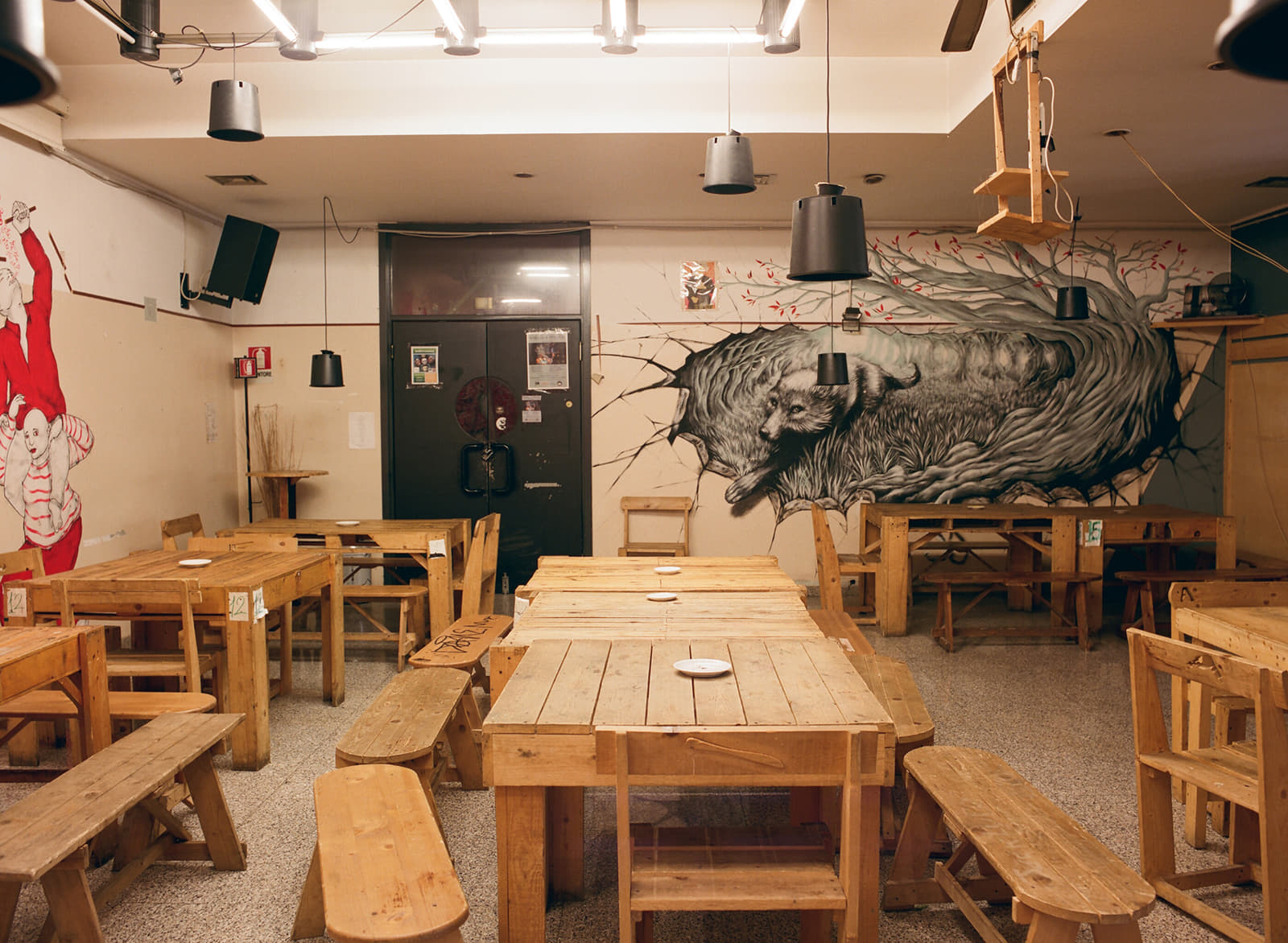
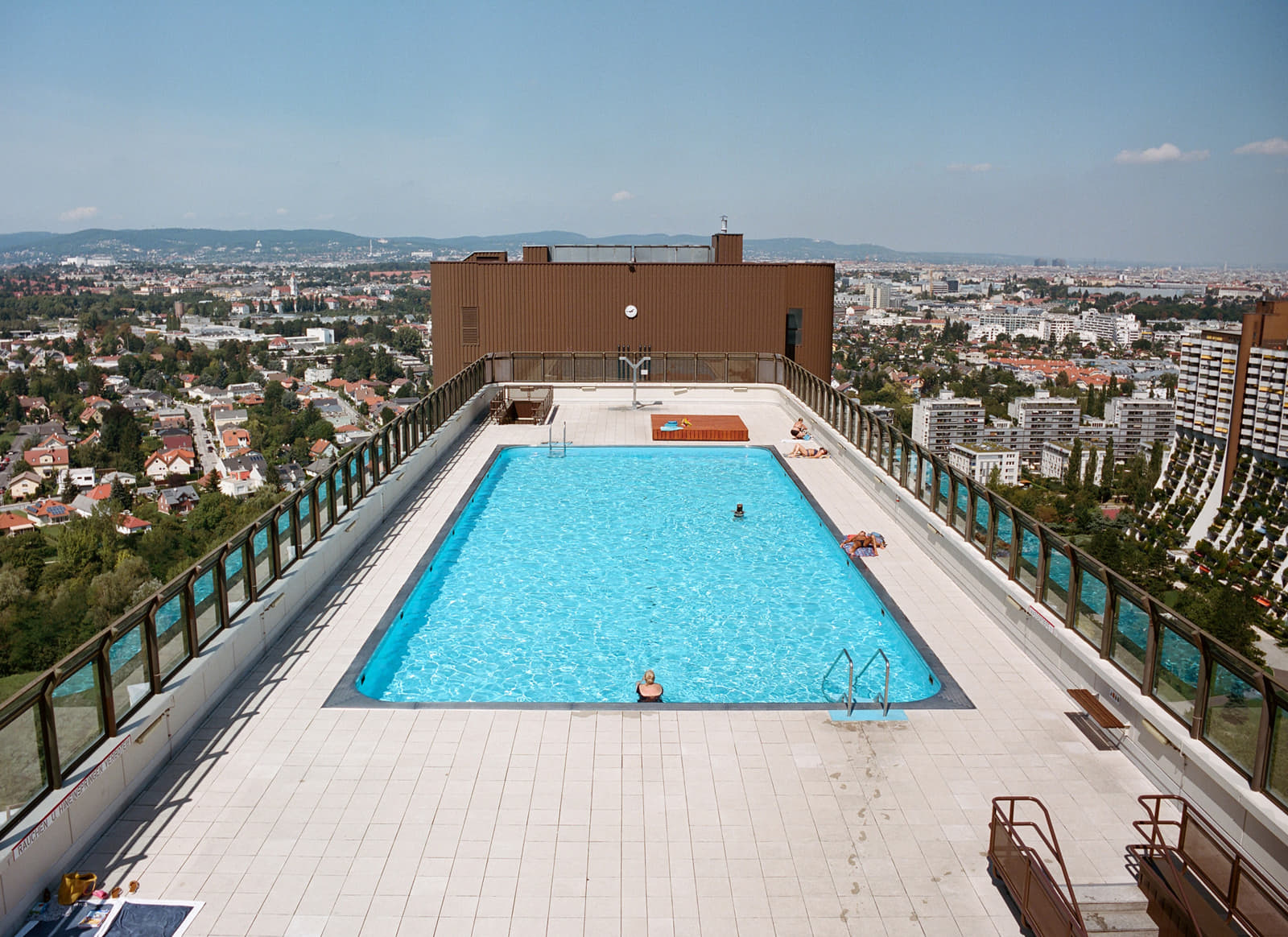
The processing of the issues, the idea of learning from two systems, and the discursive courtyard space all align with the overall theme of the Biennale: Intelligens. Natural. Artificial. Collective.
The precise goal is to incorporate a wide range of knowledge and experience – not just from Vienna and Rome but, rather, from as many as possible of the cities, institutions, and actors that are involved in the Biennale – in order to be able to develop future models for BETTER LIVING.
ARCH+, the German magazine for architecture and urbanism which is well-known for defining the debate, is dedicating a special edition (with a print run of 10,000) to the Austrian Pavilion under the eponymous title AGENCY FOR BETTER LIVING. The magazine will appear in English and German.
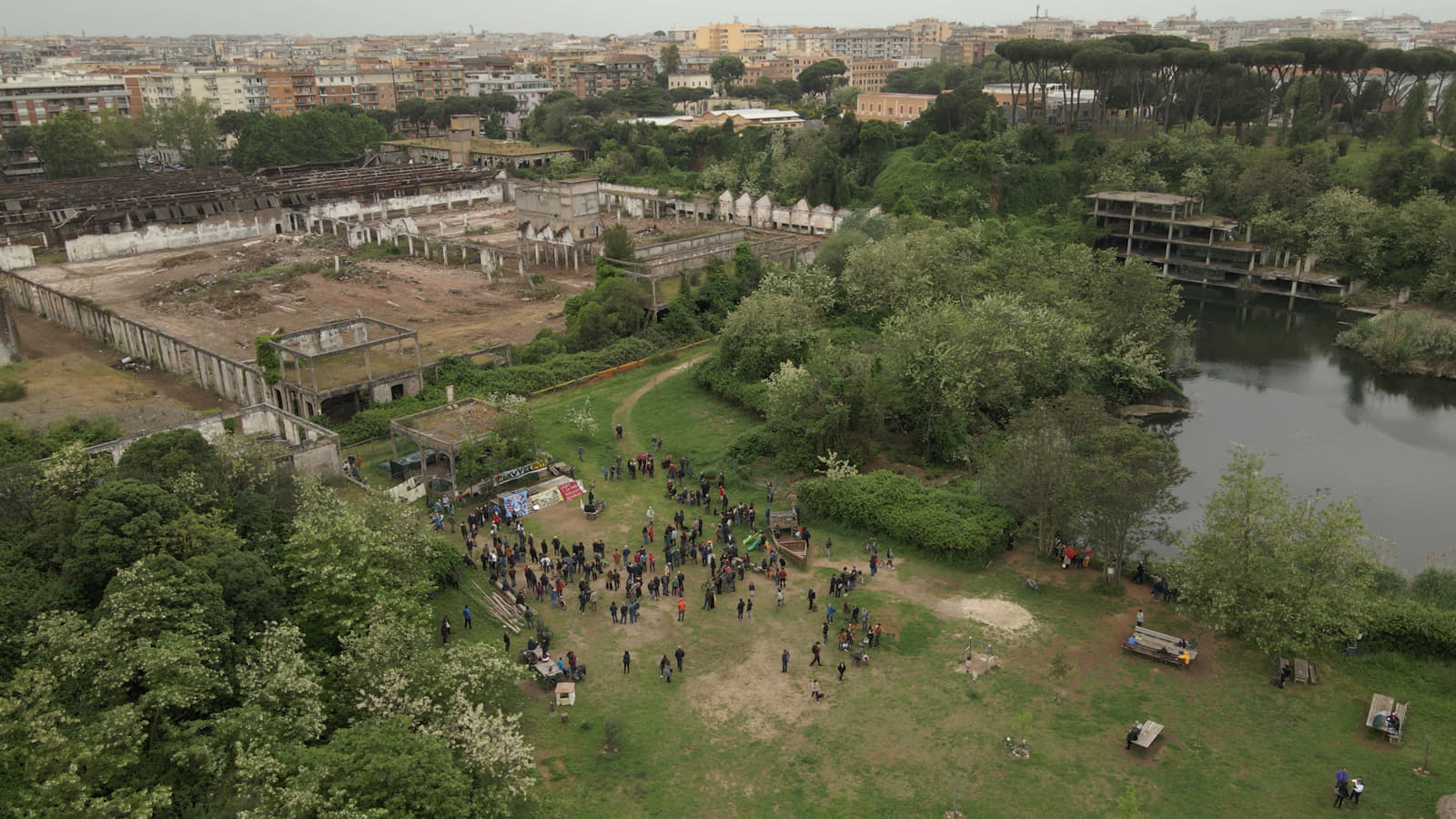
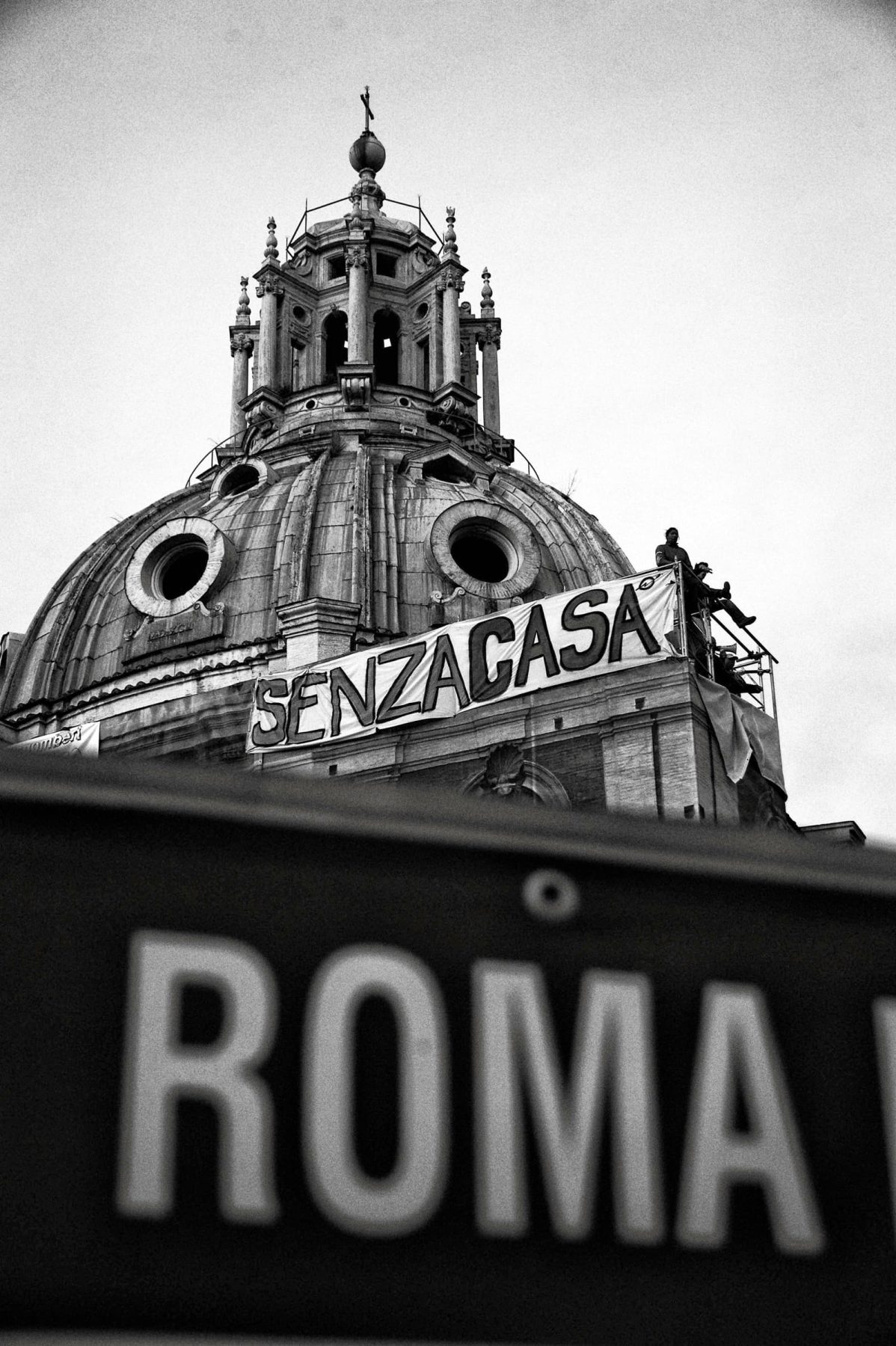
3. STATEMENTS
“We want to use the Biennale to share knowledge about the two systems in Vienna and Rome with as many other people as possible in the spirit of ‘Intelligens.’ The exhibition forms the basis for a discussion of potential futures for a BETTER LIVING that will hopefully be maintained long after the Biennale has ended. One of the tasks of the AGENCY will be to ensure that this discussion continues.”
Sabine Pollak, Michael Obrist and Lorenzo Romito

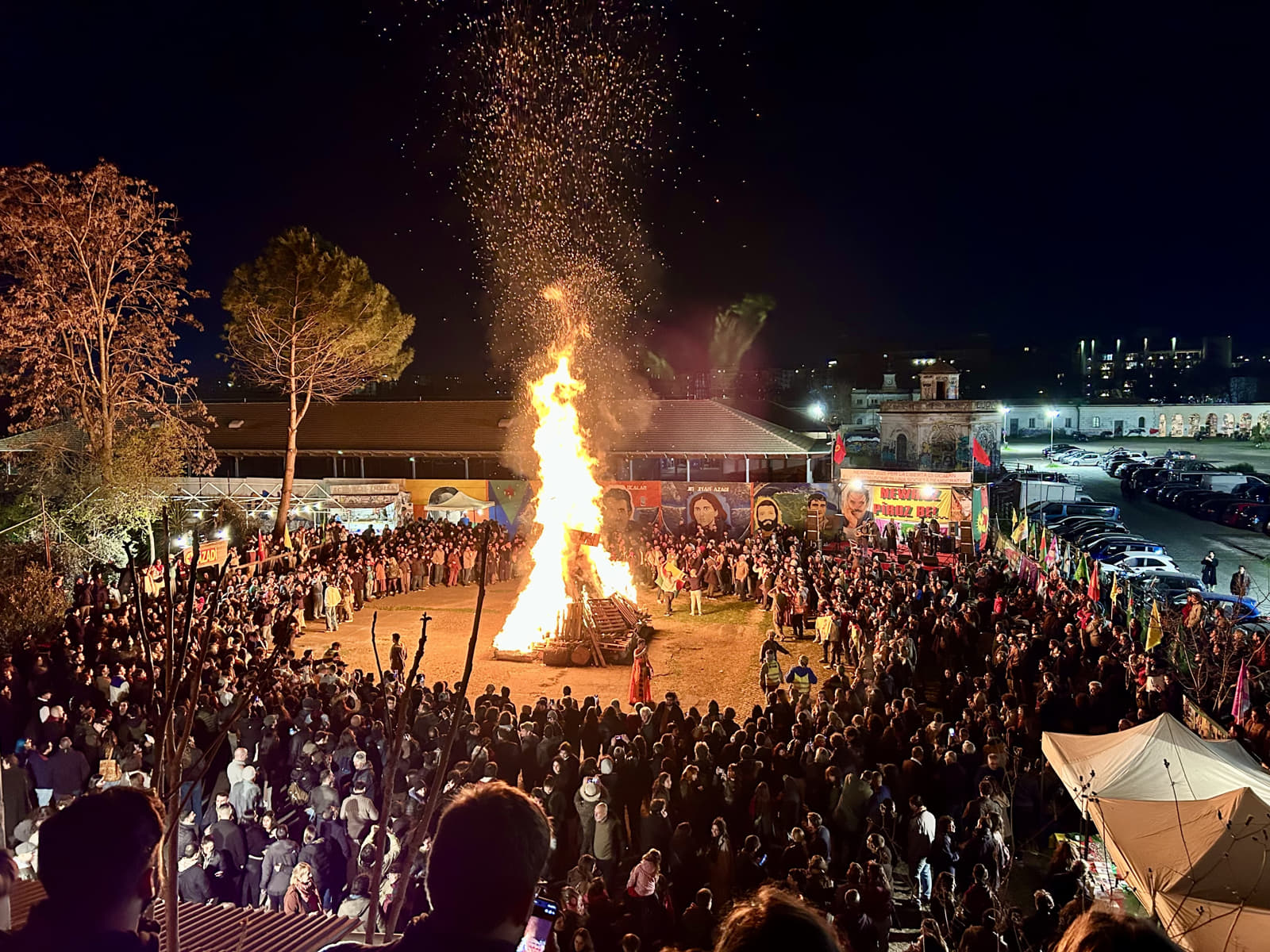
“With their contribution on the ‘housing question,’ the curators are devoting themselves to a subject of urgent socio-political relevance. By comparing Vienna’s social housing model with the bottom-up practices in Rome, they are opening up a range of perspectives and potential approaches to the development of affordable housing, which is coming under increasing pressure due to phenomena such as gentrification. By integrating workshops, lectures, and interactive
formats, the Austrian pavilion will become a dynamic place of knowledge sharing, in which questions of social justice, political responsibility, and sustainable urban development can be addressed – across national boundaries.”
Elias Molitschnig, Commissioner of the Austrian Contribution to the Biennale Architettura 2025 / Federal Ministry for Arts, Culture, the Civil Service and Sport
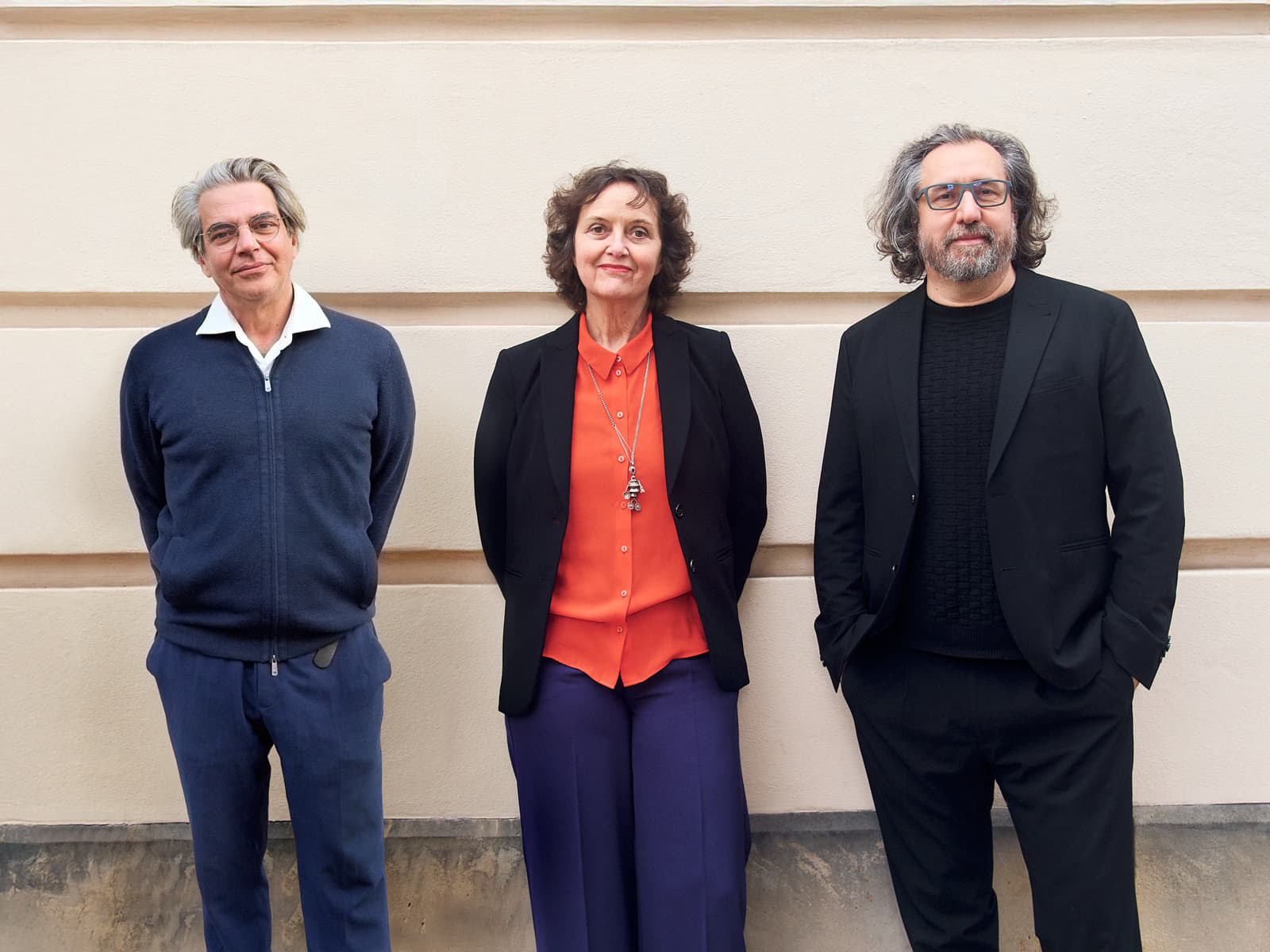
4. CURATORIAL TEAM
SABINE POLLAK teaches as a professor for space&designstrategies at the University of Art and Design Linz and runs the architecture firm Köb&Pollak Architektur in Vienna together with Roland Köb. 1996 doctorate and 2004 habilitation in residential construction at the TU Vienna. Sabine Pollak was a visiting professor at the University of Michigan, Ann Arbor and led guest workshops at the Bauhaus-Universität Weimar, the Politecnico Milan, the University of Salzburg and at the Academy of Fine Arts Vienna. Sabine Pollak works theoretically (books, essays, an ongoing urbanism blog in the Standard), teaches experimental architecture, the history of housing and architectural theory, researches the topics of housing and feminism, community and urbanism and works with her office as an expert for communal housing in Vienna. Residential buildings by Köb&Pollak Architektur, such as the ro*sa Donaustadt women’s housing project, have been exhibited, published, and awarded numerous prizes.
MICHAEL OBRIST, born in Bolzano in 1972, is one of the five founding partners of feld72 Architekten in Vienna and university professor at TU
Wien. Since 2018, he has been Professor of Housing and Design and Head of the university’s Housing and Design Research Department. He made a central contribution to the creation of the interdisciplinary Centre for New Social Housing, which was jointly initiated by TU Wien and the International Building Exhibition IBA Wien 2022. He has held visiting professorships at Politecnico di Milano and the University of Arts Linz and taught at the Public Art Masterclass of the Salzburg Summer Academy and the Architectural Association Visiting School in Slovenia. The work of feld72 in the areas of housing, educational and office buildings, and urbanism has received numerous awards (including a number of Austrian State Prizes, the Gold Medal for Italian Architecture, and the Architecture Award of the City of Vienna) and has been presented at several biennales, worldwide (Venice 2016, 2011, 2010, 2008, and 2004,
Shenzhen/Hong Kong 2009, São Paulo 2007, and Rotterdam 2003).
LORENZO ROMITO is an artist, architect, curator and co-founder of Stalker (1995–). He is a professor in space&designstrategies at the University of Arts Linz (since 2022). Together with Giulia Fiocca, he teaches Public Art at NABA Rome (since 2020) and the Stalker module in the Environmental Humanities master’s program at Roma Tre University (since 2016). As Visiting Professor, he occupied the Francesco De Sanctis Chair for Italian language and culture at ETH Zurich (spring 2024) and he was awarded the Prix de Rome in Architecture at the French Academy, Villa Medici, Rome (2000–2001). With Stalker, he has participated in various art and architecture events across Europe and worldwide, including the Venice Biennale (2000, 2008, 2014), Manifesta, the European Biennial of Contemporary Art in Ljubljana (2000), the Rome Quadriennale (2008), the Riwaq Biennale in Ramallah (2006), and the IABR Rotterdam Biennale (2008). He and Stalker were awarded the Curry Stone Prize for Social Design in 2016.
Read more about this year’s 19th Venice Architecture Biennale here!
Facts & Credits
Pavilion of Austria AGENCY FOR BETTER LIVING
Location Giardini della Biennale, Sestiere Castello, 30122 Venice, Italy
Exhibition Duration 10 May – 23 November 2025
Opening hours 11 am – 7 pm (May – September), 10 am – 6 pm (October – November) (closed on Mondays, except on 12 May and 17 November 2025)
Commissioner Federal Ministry, Republic of Austria, Arts, Culture, Civil Service and Sport
Curators Sabine Pollak, Michael Obrist, Lorenzo Romito
Design Sabine Pollak, Michael Obrist, Lorenzo Romito
Research Team Vienna Team Housing and Design TU Wien, Armin Linke, Gili Merin, Zara Pfeifer, Miriam Pollak, Lotte Schreiber, Paul Sebesta, Veronika Wladyga
Research Team Rome Stalker and the SUN Scuola di Urbanesimo Nomade with IURmap, School of Herat, Scomodo in collaboration with Forum Territoriale Parco delle Energie, SpinTime Labs
Landscape Design Carla Lo Landschaftsarchitektur
Structural Engineering Peter Bauer, Werkraum Ingenieure ZT
Project & Production Management section.a, Vienna
Press & Public Relations art:phalanx, Vienna
Visual Communication Bueronardin, Vienna
Programming Website Philipp Daun, Vienna
Fiscal Projecct Management Georg Geyer, Kanzlei Geyer & Geyer, Vienna
Insurance Barta M.A.I. (Managing Art Insurance), Vienna
Support on site M+B studio, Venice
READ ALSO: House Oskar in Prague | by Jan Žaloudek Architekt
